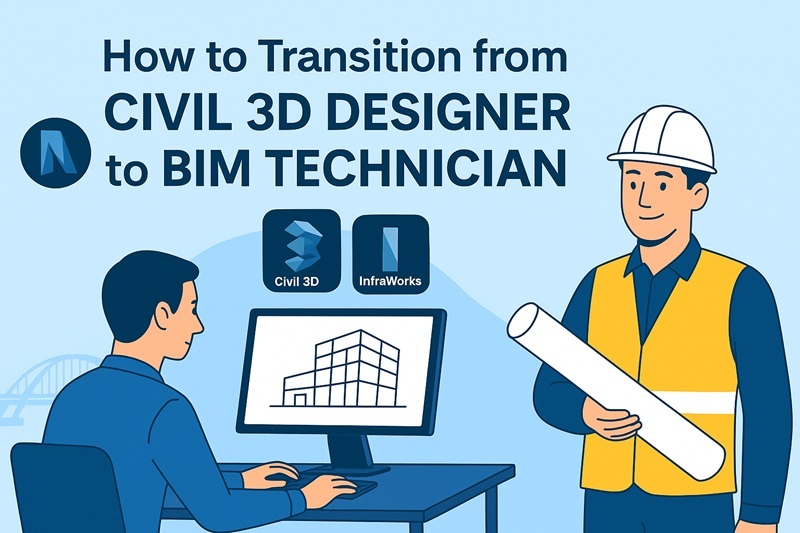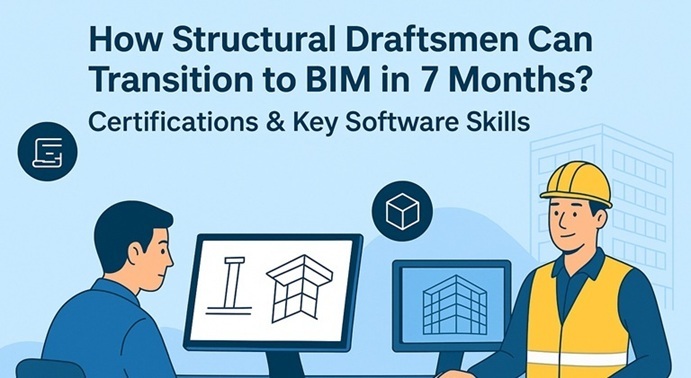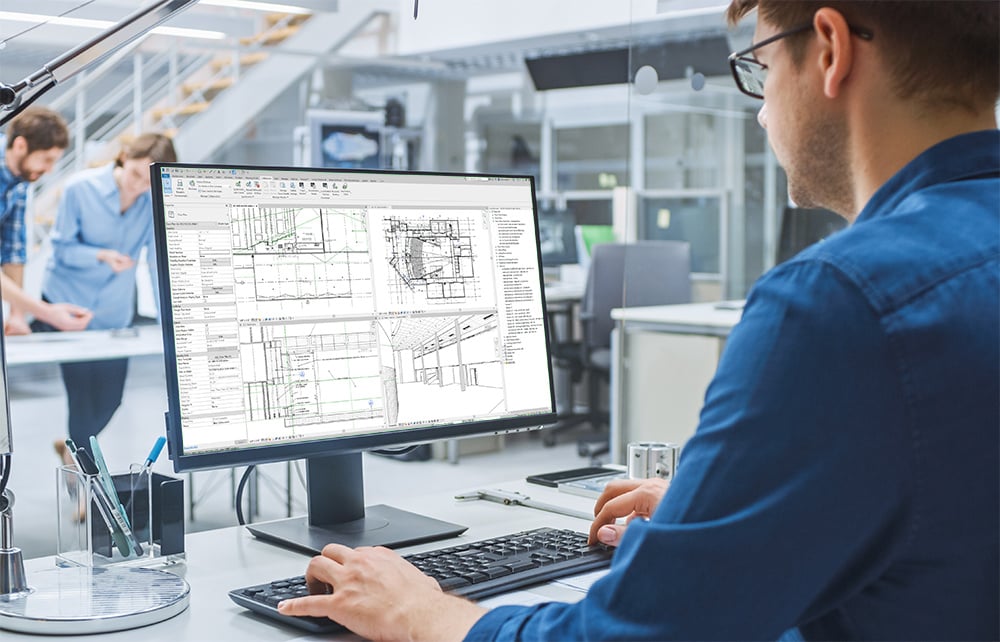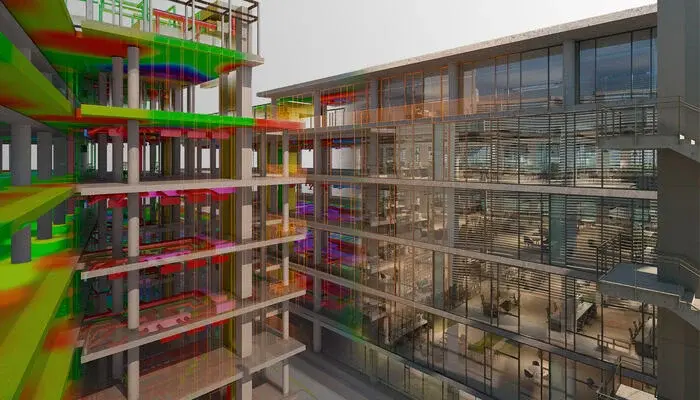
If you’re a Civil 3D designer, you already understand how critical your role is in shaping modern infrastructure, from roads and highways to drainage systems and land developments. But the industry is evolving fast. Today, infrastructure projects are no longer designed in isolation; they are digitally coordinated, data-driven, and collaborative.
That’s where Building Information Modeling (BIM) comes in.
For a Civil 3D designer, transitioning into a BIM Technician role is one of the most natural — and rewarding career moves in today’s AEC landscape. It’s about going beyond modeling surfaces and alignments to managing data, information, and interdisciplinary collaboration.
In this guide, we’ll explore what additional skills you need, how Civil 3D fits into BIM workflows, the standards you should know, the tools to learn, and what kind of salary jump you can realistically expect.
From Civil 3D Designer to BIM Technician: What Extra Skills Are Needed?
Civil 3D designers are technical experts. They understand alignments, corridors, grading, and design surfaces deeply. However, BIM demands a broader, more integrated skill set one that goes beyond geometry into information management and coordination.
Here’s how the two roles differ fundamentally:
|
Aspect |
Civil 3D Designer |
BIM Technician |
|
Focus |
Design and documentation |
Coordination, data, and model integration |
|
Output |
Civil drawings and 3D surfaces |
Intelligent, information-rich models |
|
Scope |
Discipline-specific (civil) |
Multi-disciplinary (civil, architecture, MEP) |
|
Tools Used |
Civil 3D |
Civil 3D + Navisworks + InfraWorks + BIM 360 |
|
Data Involvement |
Geometry-focused |
Data-driven workflows (4D, 5D, GIS, etc.) |
In simpler terms, a Civil 3D designer builds geometry, while a BIM technician manages geometry with data.
The biggest skill leap lies in understanding data exchange, interoperability, and collaborative workflows. BIM technicians think in terms of how models interact, not just how they look.
To summarize:
- Add data management to your design skillset.
- Learn coordination workflows between disciplines.
- Understand 4D (time) and 5D (cost) modeling principles.
- Develop soft skills in teamwork and digital collaboration.
How Civil 3D Integrates Into BIM Workflows?

Civil 3D isn’t replaced by BIM. It’s a core component of it. The key is understanding how it connects with other BIM tools and processes.
When integrated correctly, Civil 3D becomes the foundation for infrastructure BIM. Here’s how:
1. Model Creation
Civil 3D handles the creation of detailed 3D models for roads, highways, terrain, and drainage systems. These models form the civil backbone of the project.
2. Integration with Navisworks
Civil 3D models are exported to Navisworks, where they are combined with models from architecture and MEP. This creates a federated model. A single digital environment where all disciplines interact.
Navisworks helps identify clashes, coordinate schedules, and simulate construction sequences.
3. Connection with InfraWorks
InfraWorks allows BIM technicians to visualize infrastructure projects in real-world context. It integrates GIS, topography, and environmental data, helping teams make informed design decisions early.
4. Collaboration on Common Data Environment (CDE)
Using platforms like Autodesk Docs or BIM 360, BIM technicians manage shared data, ensuring version control and model consistency across teams.
This interconnected workflow, Civil 3D + Navisworks + InfraWorks + BIM 360 defines how infrastructure projects are delivered in a modern BIM ecosystem.
Must-Know Standards for Infrastructure BIM
Transitioning to a BIM technician role also means learning to follow industry standards that ensure consistency and interoperability across teams.
Here are the key frameworks and standards you should be familiar with:
- ISO 19650 – The global standard for managing information through BIM. It defines naming conventions, file organization, and data exchange protocols.
- Level of Development (LOD) – Establishes how detailed a model should be at each stage (LOD 100–500).
- BS 1192 – A British standard that forms the basis for collaborative working and data management in infrastructure BIM.
- GIS Integration – Many infrastructure BIM workflows now integrate GIS (Geographic Information Systems) for spatial accuracy and context, especially when working with large-scale urban or transportation projects.
Understanding these standards will help you communicate better with multidisciplinary teams and align your deliverables with global BIM best practices.
Key Tools Every Civil 3D Designer Should Learn to Become a BIM Technician

If you’re already proficient in Autodesk Civil 3D, you have a head start. The next step is expanding your digital toolkit to include coordination, visualization, and data management tools.
Here are the top tools to master:
1. Navisworks – For model federation, clash detection, and 4D simulation. Learn how to import Civil 3D models, run clash tests, and generate coordination reports.
2. InfraWorks – For contextual visualization and conceptual design. Great for combining real-world terrain, GIS data, and infrastructure models.
3. BIM 360 / Autodesk Docs – For managing shared files, revisions, and collaboration in the cloud.
4. Revit (Basics) – While not mandatory, understanding Revit helps you coordinate with architectural and structural teams effectively.
5. GIS Tools (ArcGIS, QGIS) – For integrating geospatial data into your BIM workflow.
6. Navisworks Manage + InfraWorks Integration – Together, these tools help you create a connected workflow from design to review to coordination.
The more tools you can integrate fluently, the more valuable you become as a BIM Technician capable of handling infrastructure-level complexity.
Salary Jump You Can Expect:
Now, let’s talk about the reward for this upskilling journey.
In India, a Civil 3D designer typically earns between ₹2–10.3 LPA depending on experience and project type. After transitioning to a BIM Technician role, salaries usually rise to ₹9–12 LPA, especially in infrastructure-focused organizations or multinational firms.
That’s an estimated 40–70% increase in salary, depending on:
- The region and company size
- The complexity of projects handled
- Your proficiency with BIM coordination and tools
While not as high as a BIM Coordinator’s salary, the BIM Technician role still offers a significant financial boost and serves as a strong stepping stone toward higher BIM management positions later.
Can You Transition Through Novatr’s Course?
Yes, absolutely but with the right expectations.
Novatr’s BIM Professional Course for Civil engineers is designed for professionals who already have technical experience (like Civil 3D designers) but want to build BIM expertise.
What makes Novatr’s approach unique:
- 5+ industry softwares, including Autodesk Revit, Navisworks, Autodesk Construction Cloud: Docs, Coordination & Collaboration.
- Master essential plugins such as EF-Tools, DiRoots.One, pyRevit, ProSheets, Issue and Model Checker for Revit to automate documentation and improve precision.
- Learn complete BIM workflows — from digital design development, estimation & BOQ, and information modeling to clash detection, sequencing, and multidisciplinary coordination.
- Get hands-on experience working on real commercial and residential projects following ISO 19650 standards, guided by mentors from the global AEC industry.
- Develop professional construction documentation, audits, and deliverables aligned with international BIM practices.
Earn globally recognized certifications:
- Novatr Course Certificate, signed by the Academic Director.
- Autodesk User Certification, validating your command over Autodesk tools.
- NSDC Certificate, officially recognizing your BIM expertise.
By the end of the program, you’ll not only understand BIM software but also know how to implement them in real projects which is exactly what hiring managers look for.
That said, success still depends on your dedication and consistent practice. Courses give you direction, but true expertise is built through application and curiosity.
Conclusion
Transitioning from a Civil 3D Designer to a BIM Technician is about moving from geometry to information. It’s a natural evolution for anyone working in infrastructure design — and one that offers both professional growth and better pay.
In today’s AEC ecosystem, data-driven collaboration is the future. By adding skills like Navisworks coordination, InfraWorks visualization, ISO 19650 compliance, and data management, you’ll position yourself as a key player in the global BIM landscape.
So if you’re ready to grow beyond 2D and 3D design into the world of connected data and digital coordination, now is the perfect time to take the leap.
Learn consistently, apply your knowledge to real projects, and in just a few months, you’ll be well on your way to becoming a certified BIM Technician ready to take on the future of infrastructure design.
BIM Professional Course for Civil Engineers by Novatr is the perfect opportunity to gain in-depth knowledge and hands-on experience in BIM workflows.
For the latest updates and insights, visit Novatr's Resource Page.
Stay ahead in your career and apply for this course today!
Was this content helpful to you



.jpg)



.jpg)