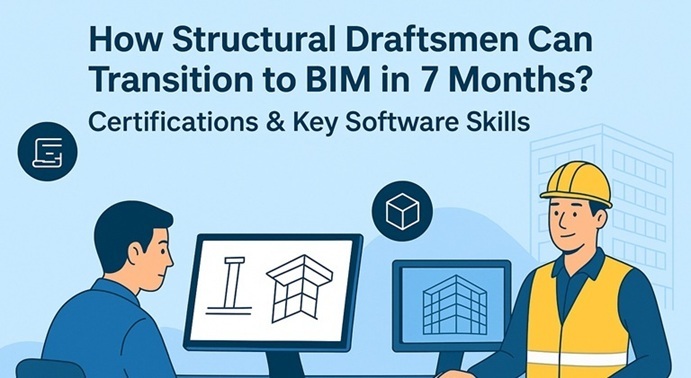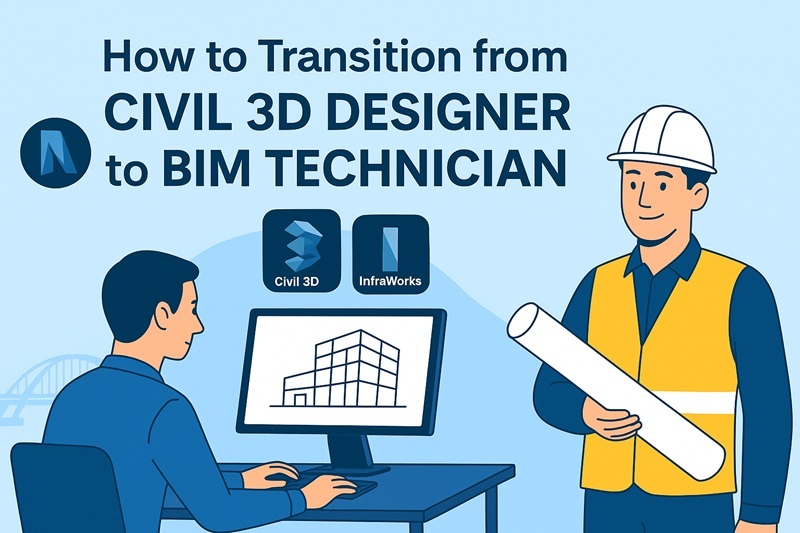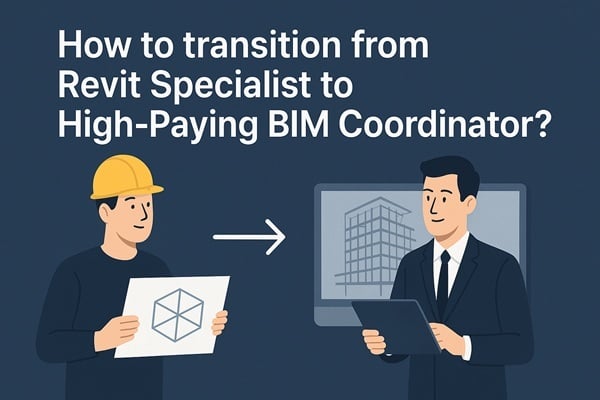
For decades, structural draftsmen have been the backbone of construction documentation, turning complex designs into precise 2D drawings. However, as the AEC industry shifts toward digital collaboration, the traditional 2D drafting workflow is no longer enough. Building Information Modeling (BIM) has redefined how structural systems are designed, coordinated, and executed.
The good news? Transitioning from a structural draftsman to a BIM professional is absolutely achievable and within just 7 months, if approached strategically.
In this guide, we’ll break down the limitations of traditional drafting, the skills and tools you’ll need to learn, the timeline for your upskilling, and the expected salary growth that comes with this transition.
From 2D Lines to 3D Objects: How BIM Fills the Gap
Most structural draftsmen today work primarily in 2D environments, using tools like AutoCAD to produce plans, sections, and elevations. This approach focuses on lines and layers, not real-world behavior. The output is static; each drawing exists independently and must be manually coordinated with others.
BIM changes this entirely. It’s a 3D, object-based workflow, where elements like beams, slabs, and columns are modeled as intelligent components containing data. When one element changes, every associated view updates automatically.
This shift requires more than just learning a new tool — it demands a change in mindset:
- Stop thinking in terms of lines; start thinking in terms of constructible elements.
- Focus on coordination across architecture, structure, and MEP.
- Learn to manage data, not just geometry.
By adopting BIM, structural draftsmen can move from being drafting executors to digital coordinators, bridging design and construction.
Learn the Right BIM Tools:
To transition smoothly, your first goal should be tool-based familiarity. Fortunately, BIM learning today is structured, accessible, and modular — especially for professionals already comfortable with design documentation.
Here’s a simple roadmap to get started:
-
Start with Revit (Structural Modeling)
Autodesk Revit is the industry standard for structural BIM workflows. It enables you to model structural framing, foundations, reinforcement, and connections with high precision.
-
Focus areas: Grids, levels, rebar detailing, families, and annotations.
-
Output: Coordinated 3D structural models and drawings.
-
-
Learn Navisworks (Model Review & Clash Detection)
Once you’ve mastered modeling, move into coordination using Autodesk Navisworks. It’s a project review tool that combines models from different disciplines (structure, architecture, MEP).
-
Learn to perform clash detection and generate reports.
-
Understand how to sequence construction using 4D simulation.
-
-
Explore Civil 3D (For Infrastructure Draftsmen)
If you’re coming from a background in bridges or infrastructure, then Autodesk Civil 3D can be an additional skill to add. It connects civil design to BIM processes for terrain, grading, and drainage systems.
Together, these three tools - Revit, Navisworks, and Civil 3D. These will equip you with the complete ecosystem required for most BIM-based structural workflows.
Plan Your 7-Month Learning Journey
Is it realistic to transition into BIM in just seven months?
Yes but it demands consistency and structure.
Here’s a recommended timeline, based on real-world learning curves and industry feedback:
|
Month |
Focus Area |
Goals |
|
1–2 |
Revit Fundamentals |
Learn interface, levels, grids, modeling basics, and documentation. |
|
3–4 |
Advanced Structural Modeling |
Reinforcement, connections, analytical modeling, and family creation. |
|
5 |
Coordination & Documentation |
Work with linked models, generate sheets, and learn annotation workflows. |
|
6 |
Navisworks & Clash Detection |
Learn federated models, clash tests, and review workflows. |
|
7 |
Standards & Final Projects |
Apply your learning using standards (AISC, Eurocode, IS Codes) and prepare a BIM-ready portfolio. |
If you dedicate 1–2 hours daily (or 3 hours on alternate days), you can easily complete this journey while working full-time. The key lies in consistent practice and project-based learning rather than just tool tutorials.
Step 3: Free Certifications & Learning Resources
The internet today offers a range of free structured learning paths to kickstart your BIM journey.
- Autodesk Design Academy – Offers free official learning paths for Revit and Navisworks with certifications upon completion.
- LinkedIn Learning – Provides beginner-friendly BIM courses (some free with trials) on structural modeling and coordination.
- Coursera & edX – Universities like Delft and Purdue offer free foundational BIM courses that provide valuable theoretical context.
- Novatr’s BIM Professional Course – A premium, project-based program that includes live mentorship from AEC experts and covers tools, standards, and workflows holistically.
These resources are ideal for someone who wants to first test the waters with free learning before committing to an advanced certification.
Step 4: Understand Key Structural Standards
As a structural professional, transitioning into BIM means understanding how standards shape model creation and coordination.
Here are a few important ones you’ll encounter:
- AISC (American Institute of Steel Construction) – Governs steel design and fabrication standards.
- Eurocode 2 & 3 – Used widely in European projects for concrete and steel structures.
- IS Codes (Indian Standards) – Essential for BIM adoption in Indian construction projects.
- LOD (Level of Development) Frameworks – Defines model detail and accuracy levels (LOD 100 to 500).
- Naming & File Conventions (ISO 19650) – Helps maintain consistency and collaboration across disciplines.
Understanding these standards helps you align your BIM work with project delivery expectations — a skill highly valued by recruiters.
Salary Jump You Can Expect After Transitioning To BIM
Let’s talk about the tangible benefits.
A structural draftsman in India typically earns between ₹2.5 to ₹4.5 LPA. Once transitioned into BIM roles like Structural BIM Modeler or BIM Engineer, you can expect your salary to rise significantly.
Here’s a realistic salary progression based on current industry data:
- Before transition: ₹3–4 LPA
- After transition (entry-level BIM role): ₹6–8 LPA
- Mid-level (after 2–3 years): ₹9–12 LPA or more
That’s roughly a 40–70% jump within your first year of transition. Salaries vary depending on project complexity, region, and company size — but even in conservative cases, a minimum 25% hike is nearly guaranteed.
Step 6: Can You Transition Through Novatr?
Yes — but with clarity.
Novatr’s BIM Professional Course for Civil engineer is designed exactly for professionals like structural draftsmen who want to make a career switch into BIM. The course focuses on:
- 5+ industry softwares, including Autodesk Revit, Navisworks, Autodesk Construction Cloud: Docs, Coordination & Collaboration.
- Master essential plugins such as EF-Tools, DiRoots.One, pyRevit, ProSheets, Issue and Model Checker for Revit to automate documentation and improve precision.
- Learn complete BIM workflows — from digital design development, estimation & BOQ, and information modeling to clash detection, sequencing, and multidisciplinary coordination.
- Get hands-on experience working on real commercial and residential projects following ISO 19650 standards, guided by mentors from the global AEC industry.
- Develop professional construction documentation, audits, and deliverables aligned with international BIM practices.
Earn globally recognized certifications:
- Novatr Course Certificate, signed by the Academic Director.
- Autodesk User Certification, validating your command over Autodesk tools.
- NSDC Certificate, officially recognizing your BIM expertise.
- Optional Specialization Certificates, for learners who wish to deepen their skills in niche BIM applications.
However, your success will depend on your commitment to practice, not just course completion. While Novatr gives you the roadmap and guidance, you need to put in the effort to build your portfolio and demonstrate coordination skills.
Conclusion
Transitioning from a structural draftsman to a BIM professional is not about abandoning your drafting expertise. It’s about elevating it. In 7 months, with the right learning plan and consistent effort, you can go from 2D line work to managing complex, data-rich 3D models that drive construction efficiency.
BIM is no longer optional. It’s the language of the global AEC industry. And for structural draftsmen, it represents both a career upgrade and future-proof skill set.
So start small: pick a tool, dedicate a few hours daily, earn a certification, and apply your knowledge in real projects. The transformation will follow — and with it, new job titles, better salaries, and a far more exciting professional journey.
BIM Professional Course for Civil Engineers by Novatr is the perfect opportunity to gain in-depth knowledge and hands-on experience in BIM workflows.
For the latest updates and insights, visit Novatr's Resource Page.
Stay ahead in your career and apply for this course today!
Was this content helpful to you



.jpg)



