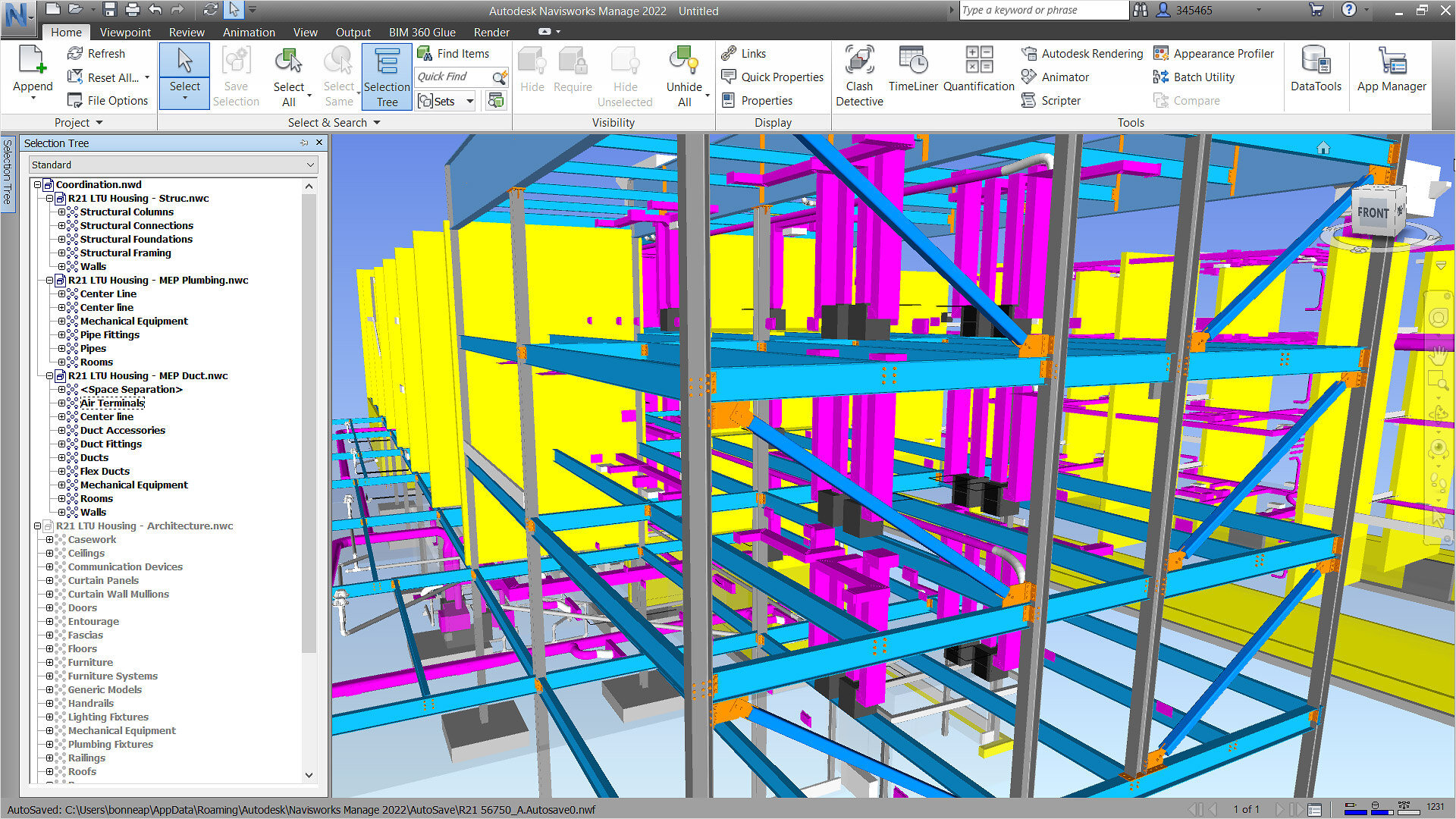AutoCAD vs ArchiCAD: Which One Should You Go For In 2026?
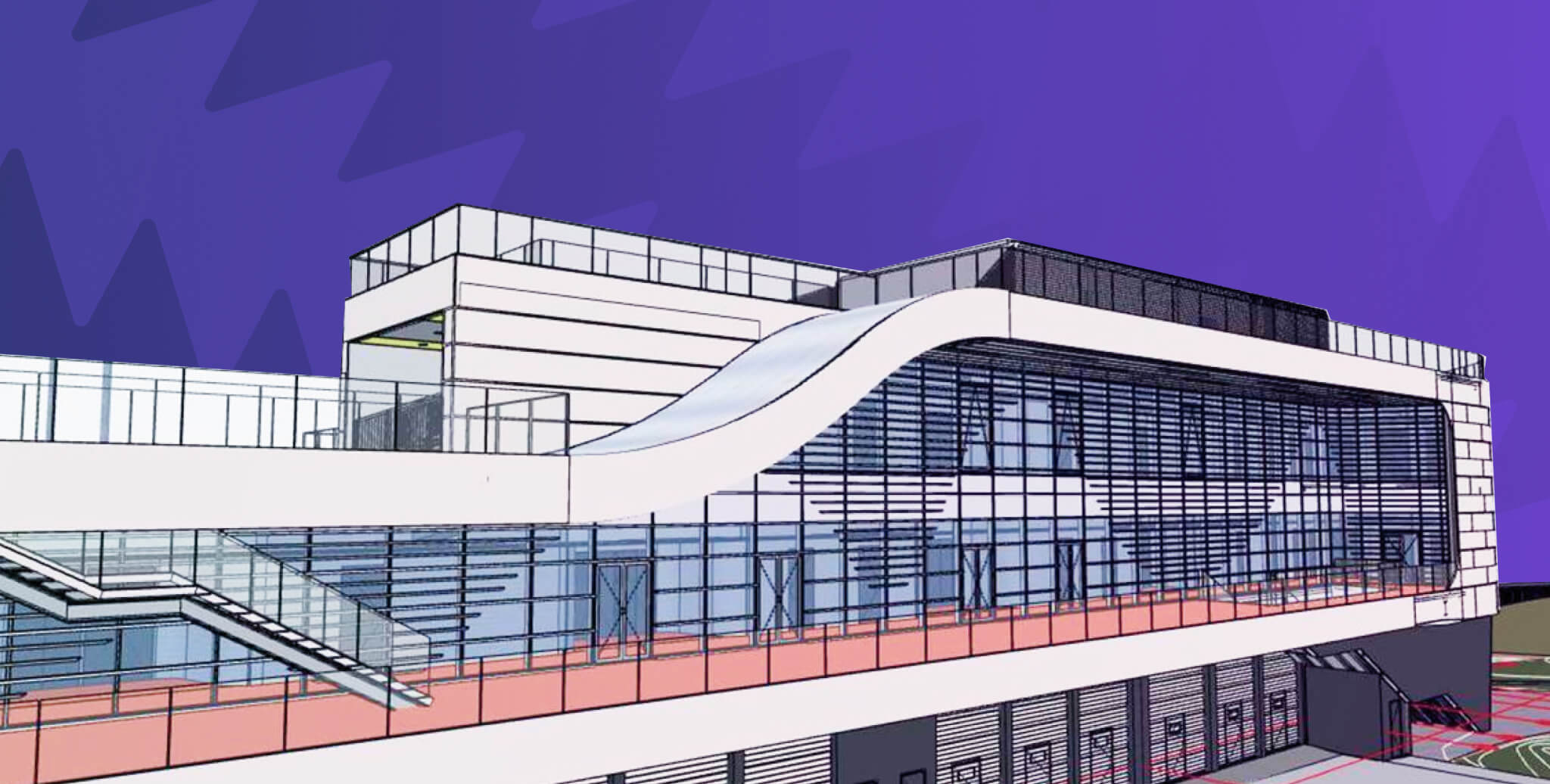
Table of Contents
Long ago, architects and engineers relied on hand drafting using sheets and sheets of paper and many drawing equipment. Then came CAD which allowed drawing with computers. Fast forward some years and we have BIM, in which whole building models are created, embedded with real-life data. AutoCAD vs Archicad gives us a comparative analysis of the representative tools for these processes.
|
|
AutoCAD |
Archicad |
|
Developer |
Autodesk |
Graphisoft |
|
Workflow |
Computer-Aided Design (CAD) |
Building Information Modelling (BIM) |
|
Features |
2D & 3D drafting |
More than just 3D |
|
Features for: Architecture MEP Civil |
Project management in 4D-7D |
|
|
|
Features for: Architectural design BIM Limited MEP workflows Parametric modelling |
|
|
Visualisation |
Limited |
High |
|
Learning Curve |
Moderate |
Moderate |
|
Price |
$235/month $1865/year |
$320/month $2545/year (Quotation required for perpetual licence) |
|
System Requirements |
- 64-bit Microsoft Windows 10 or 11 - 3+ GHz processor recommended - Recommended Memory: 16 GB RAM - Disk Space :10.0 GB |
-64-bit Intel or AMD multi-core processor -32 GB RAM (minimum for mid-range projects) -5+ GB free disk space -DirectX 11 compatible graphics card |
Understanding how these tools work can also help us understand how the digital technologies have improved over the years to cater to the industry demands.
Before we start the AutoCAD vs Archicad comparison, we will first take a look at each software. Read till the end and find out how these two software operate, the available plugins and more.
Choosing the right design software is crucial for professionals in architecture, engineering, and construction. Both AutoCAD and ArchiCAD have been industry leaders for years, offering powerful tools for modeling, drafting, and project coordination. While AutoCAD is known for its precision in 2D and 3D drafting, ArchiCAD stands out for its data-rich BIM environment that supports seamless collaboration. This guide compares their features, pricing, learning curves, and ideal users to help you decide which one fits your workflow best.
AutoCAD
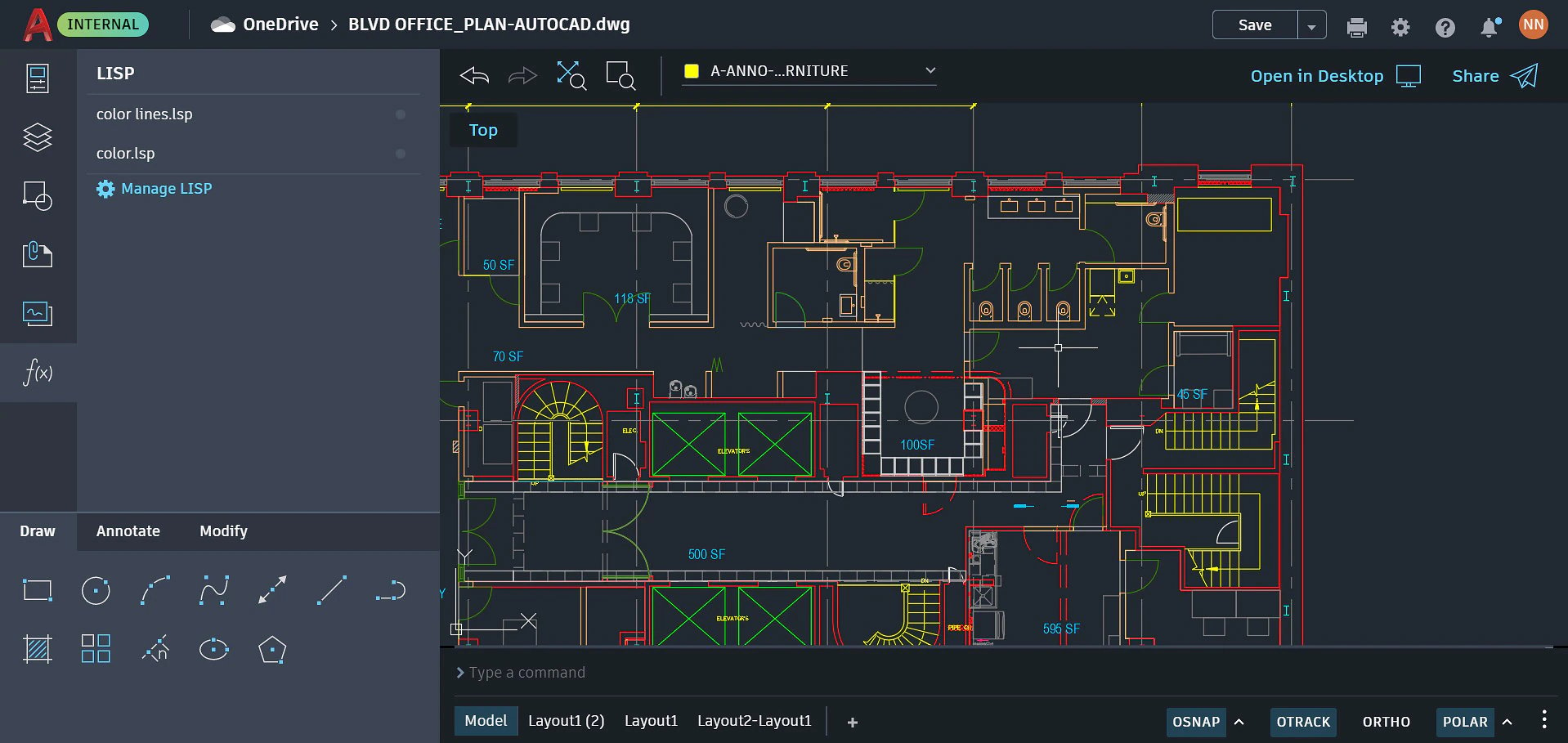
Autodesk AutoCAD has, no doubt, been the most popular software in the AEC industry. Intuitive with the right tools for both 2D and 3D drafting, architects, engineers and students rely on AutoCAD to design and annotate.
For most architecture students, AutoCAD would be one of the first software learnt in architecture school. This is due to its extremely intuitive interface. The availability of the software is another factor behind its extensive use; in addition to the software, AutoCAD is available on mobile and web-based versions.
AutoCAD, developed by Autodesk, is a versatile computer-aided design (CAD) software used across multiple disciplines. It allows users to create detailed 2D drawings and complex 3D models with precision. Its cross-platform availability on desktop, web, and mobile enhances accessibility and collaboration.
How Does AutoCAD Work?
Drafting in AutoCAD, for 2D and 3D, works by creating lines and shapes. If you have mastered AutoCAD software, drafting work will be an easy task for you.The multiple tool sets available for the software ensure a wide range of functionality to its users. They are -
- Architecture - tools for architectural design and drafting that also comes with task automation and a library of architectural components.
- Mechanical - tools for mechanical engineering with over 700k intelligent features and parts.
- Map 3D - tools for model-based GIS mapping to access and edit precise spatial data in CAD as well as convert data
- MEP - tools for HVAC and building systems and services that also comes with an access to a library of intelligent MEP objects.
- Electrical - tools to create and document electrical controls and systems as well as automation of wire numbering and tags and customised reports.
- Plant 3D - tools for drafting P&ID (Piping and Instrumentation diagrams) and 3D models in a cloud-based environment.
- Raster Design - tools to edit and convert scanned drawings and raster images to DWG format objects for better image editing and cleanup
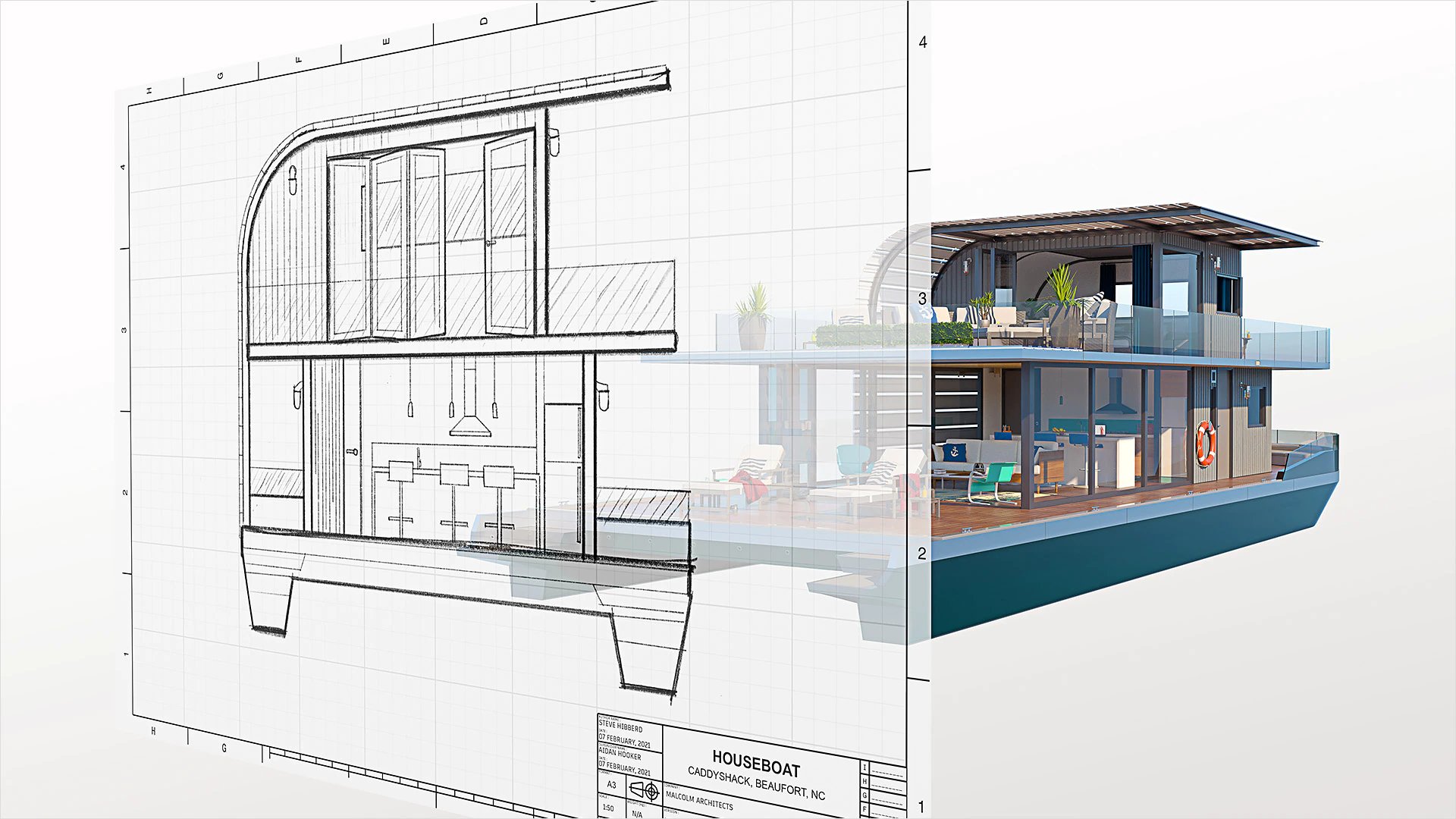
However, an architect should know more than design and drafting; they should also know how to create and manage built asset information. That is where BIM software like Archicad comes in.
AutoCAD uses layers, lines, and geometric commands to create detailed plans and sections. It supports DWG and DXF formats, ensuring smooth data exchange with other software.
Archicad
Archicad is an architectural design software great for workflows more advanced than drafting. It incorporates the BIM methodology (read more about this below) to streamline project delivery from conceptual stage to the final documentation stage. In this case, the software obviously needs to have more than just drafting functionality.
And it does! Archicad is a complete package for design and construction projects.
Today, Archicad is one of the best architectural design software suitable for most design and construction professionals.
ArchiCAD, created by Graphisoft, is a Building Information Modeling (BIM) tool designed for architects and design teams. It enables intelligent modeling, where every wall, door, or window carries real-world data. This makes design updates automatic across 2D drawings, 3D models, and documentation.
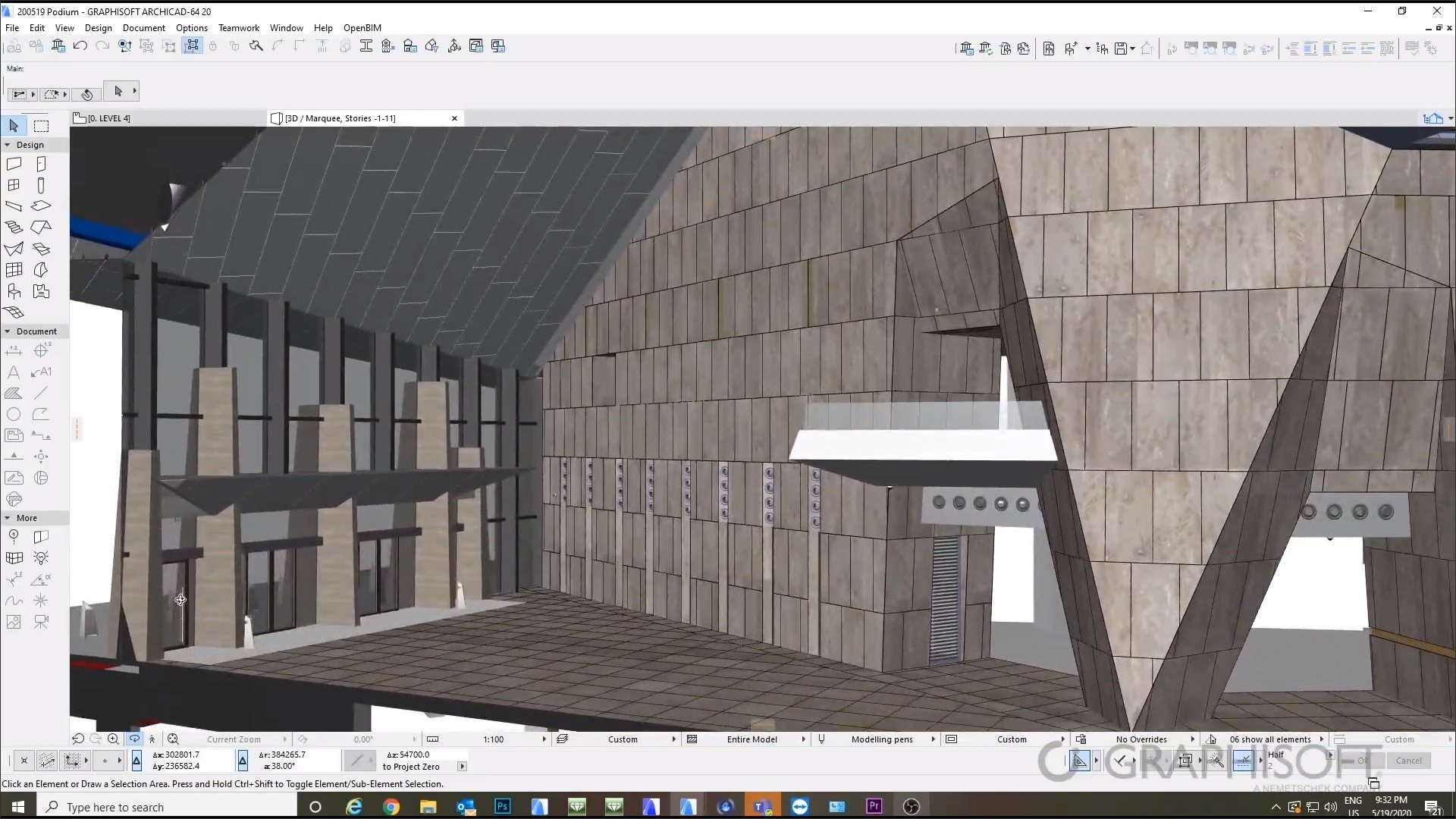
How does Archicad work?
While we can design in both 2D and 3D using Archicad, modelling in this software works by creating building components like walls and windows directly. These components come with a set of information, which usually reflects real-life data, to be used in later stages.
The capabilities of Archicad rival that of Revit. Find out how it fares against another BIM giant in our Revit vs Archicad comparison.
ArchiCAD combines design, visualization, and documentation in one platform. As you design, the software automatically generates floor plans, elevations, and schedules, ensuring consistency and saving time.
AutoCAD vs Archicad: Key Differences
AutoCAD focuses on geometric precision, while ArchiCAD emphasizes data-driven modeling. AutoCAD suits engineers and designers who prioritize detailed drafting, whereas ArchiCAD benefits architects working with BIM coordination and model-based workflows.
BIM vs CAD: The function that changed everything
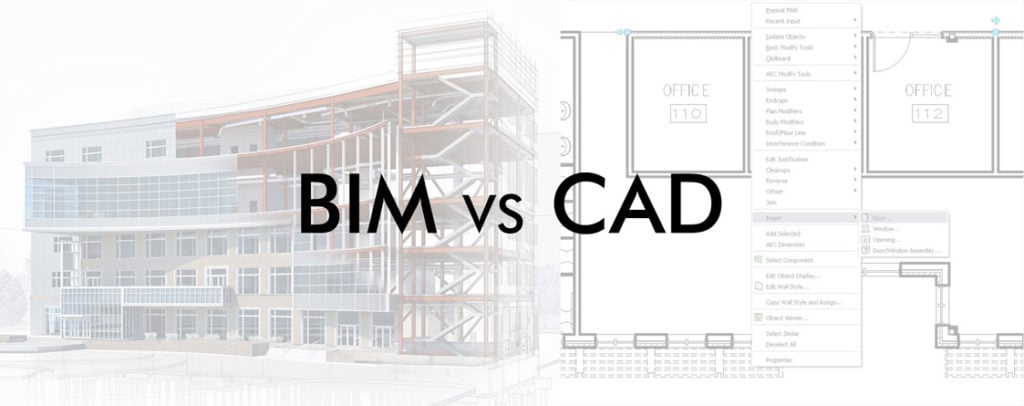
Just like when we talked about AutoCAD vs Revit, there is a crucial point that cannot be omitted when talking about the difference in AutoCAD vs Archicad. That is the BIM vs CAD methodology.
CAD, or Computer-Aided Design, was an early form of digital practice in the AEC industry that allowed architects to leave behind hand drafting. BIM, Building Information Modelling, is the next stage in digitalisation, allowing architects and other project stakeholders to coordinate and collaborate with each other for seamless project delivery.
Read our guide for CAD vs BIM to understand better about these methodologies.
This understandably becomes the main differentiating factor in the AutoCAD vs Archicad comparison. All the functions reflect the methodological process of the software.
Although Archicad also has ‘cad’ in the name, it is not a CAD tool, but a BIM tool. In fact, it is one of the first BIM software that became commercially available in the 1980s.
Meanwhile, AutoCAD is a true CAD software with no functions for BIM workflows. It is an excellent tool for drafting for both 2D drawings and 3D models; however, being CAD drawings and models, they have no information embedded other than the dimensions.
CAD tools like AutoCAD produce accurate drawings, but BIM software like ArchiCAD goes further by embedding construction data and relationships, improving collaboration from design to delivery.
Plugins for better workflows
The difference between BIM and CAD for AutoCAD vs ArchiCAD also gives us different types of plugins.
Plugins for AutoCAD are available on Autodesk website. However, you can produce drawings and models efficiently just by using the functions provided in the AutoCAD interface. The diverse tool sets provided by Autodesk alone can improve the workflow efficiency by 63%. (Source: Autodesk)
A type of plugin you may need is one that allows importing and exporting data to and from AutoCAD. For example, IFCout allows exporting plant components created with the Plant 3D tool set in AutoCAD to IFC format.
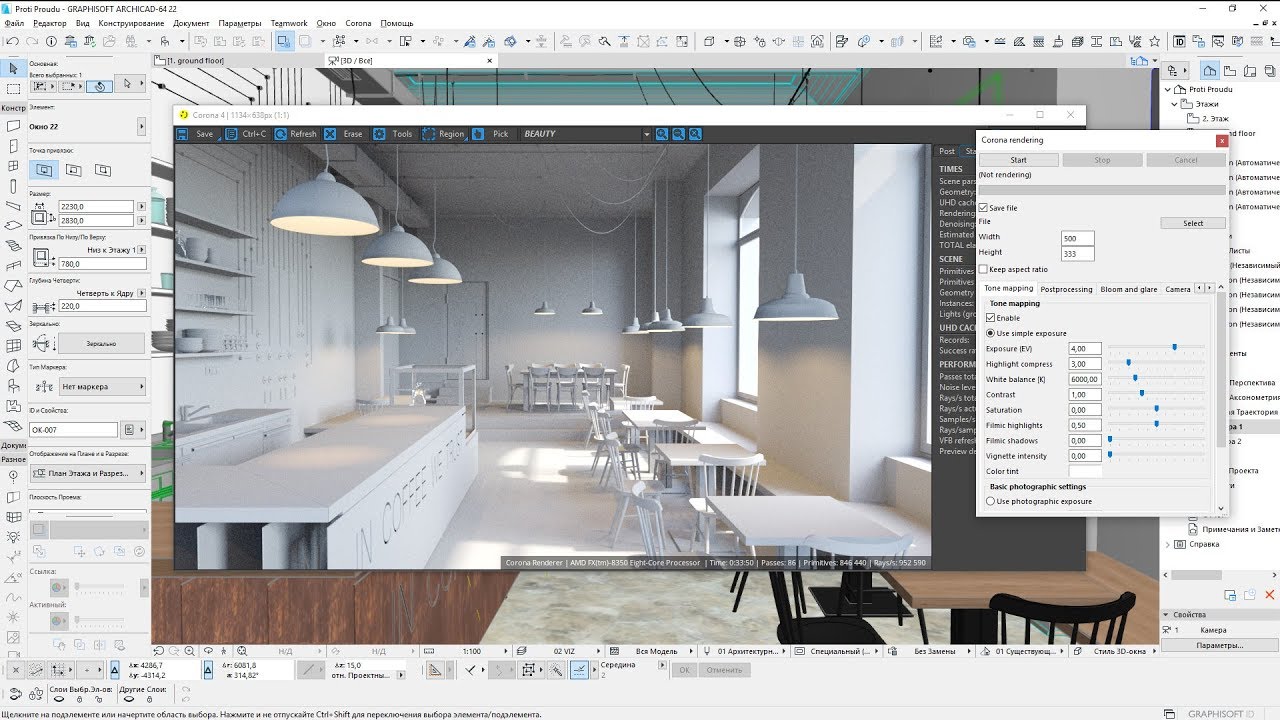
Archicad also has a diverse range of plugins, or add-ons, for all project stages. These plugins can be found on the Graphisoft website, categorised by developer (either Graphisoft or Partners). You will also find many animation and rendering tools available as plugins for Archicad. Just download one and start using right away!
Another example of a superb plugin is the Rhino-Grasshopper-Archicad toolset that connects Archicad’s API and model to Rhino and Grasshopper.
This is the Archicad version of Rhino.Inside. Revit also has the Rhino.Inside.Revit for parametric modelling workflows.
AutoCAD supports various Autodesk and third-party plugins for automation and customization. ArchiCAD integrates well with visualization and parametric tools, including the Rhino–Grasshopper–ArchiCAD connection for advanced façade and geometry design.
AutoCAD Vs Archicad: Price
The monthly subscription for AutoCAD is priced at $235. For longer subscriptions, there are two options - pay $1865 annually or $5313 every 3 years. Students and educators can obtain a free educational licence which can be renewed every year.
Archicad also provides a renewable full education version of the software for free for architecture students and educators. For commercial use, Archicad Full version is priced at $320 monthly or $2545 annually.
In this round of AutoCAD vs Archicad for price, AutoCAD is a cheaper option, although it also means fewer functions.
In 2026, AutoCAD costs around $235/month or $1,865/year, while ArchiCAD starts from $201/month (with a 1-year upfront of $2,414). Both offer free educational versions for students and teachers.
How easy is it to learn?
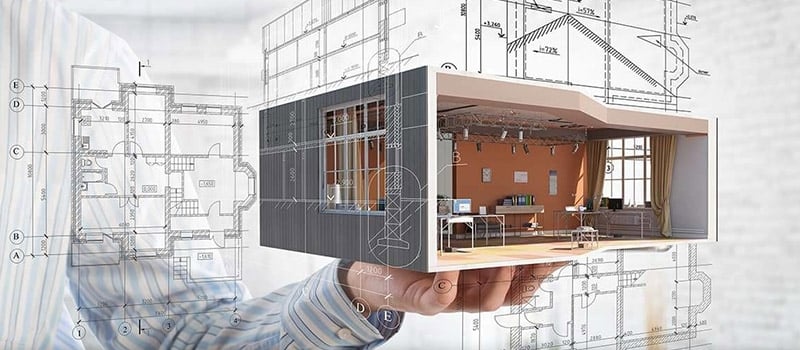
It is widely accepted that AutoCAD is an easy software to learn in the construction industry. As mentioned earlier, it is the first software most students become accustomed to thanks to its low learning curve. The lack of information in an AutoCAD 3D model contributes to this ease, however it becomes inefficient for large projects where coordination is key.
On the other hand, Archicad has a comparative advantage when it comes to information management and coordination as a BIM software. However, it also means the learning curve is steeper, though comparatively easier than other BIM software. Using it as a simple 3D modelling tool may be easy but to use Archicad to its full capacity as a BIM software requires an understanding of BIM workflows. But once mastered, you will have better access to data, geometry controls and even parametric modelling.
AutoCAD is easier for beginners focusing on 2D design, while ArchiCAD requires more practice but rewards users with efficient BIM management and collaboration features.
Who Is It Ideal For?
AutoCAD is used and loved by most construction professionals. The tools and functions may be simpler than BIM software like Archicad and Autodesk Revit, but they still actively cater to various fields in the construction industry.
The largest user base comes from the architects and engineers whose tasks are to create 2D drawings for documentation. However, for project managers, or any role, whose responsibilities include coordinating with all project stakeholders, documenting in CAD drawings alone is not sufficient nor effective.
Archicad’s primary function revolves around architectural design. Even as a powerful BIM software, it does not compromise on design, bringing a holistic approach to both BIM and design. As a complete package for architectural design, Archicad is most suitable for architects.
Graphisoft is continuously upgrading the software, expanding its functionality to cater to other construction niches. So while it may not be as popular as Autodesk Revit among engineers and project managers, Archicad does provide efficiency to the overall design and construction projects.
- AutoCAD: Ideal for drafters, engineers, and professionals working on detailed plans.
- ArchiCAD: Best for architects and BIM specialists managing complete project data.
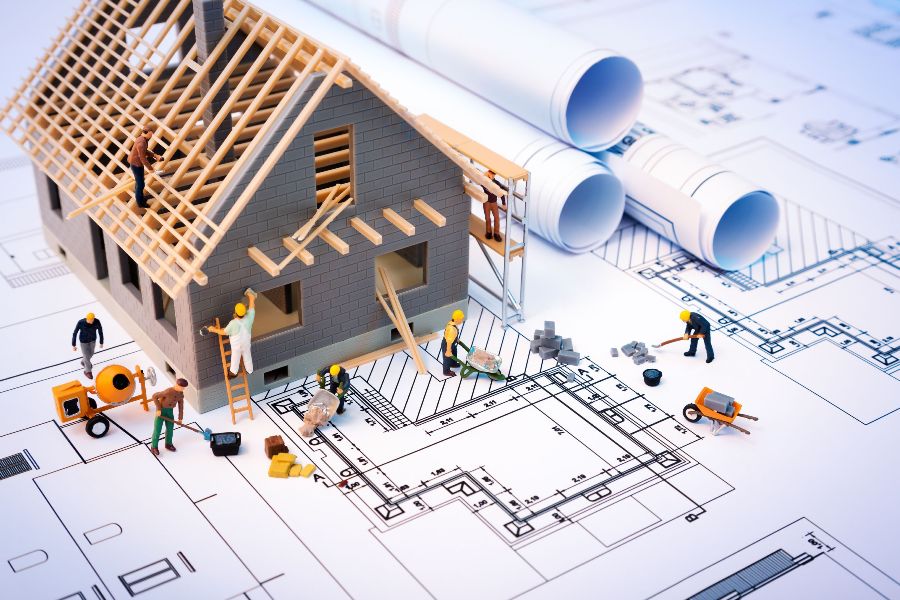
Conclusion
Now, the final question - which one should you choose? The answer is simple; choose the software that offers the best in terms of functionality and efficiency. As much as AutoCAD is an industry favourite, we cannot deny that the increasing complexity of construction projects require something more advanced and relevant than AutoCAD. This is also the main reason behind BIM’s rising popularity in the past decade.
If you want to learn more about BIM workflows but with an even more holistic software than Archicad, we have good news for you. Our BIM Professional Course explores BIM workflows in Autodesk Revit from the very basics, with all lessons taught by industry experts from top AEC firms. At the end of the course, you will be able to test the practical knowledge with the final capstone project.
If you are still indecisive, head to our Resources page to find more guides and blogs on BIM and more to better understand why you need BIM for better project delivery and a better career.

 Thanks for connecting!
Thanks for connecting!

.png)
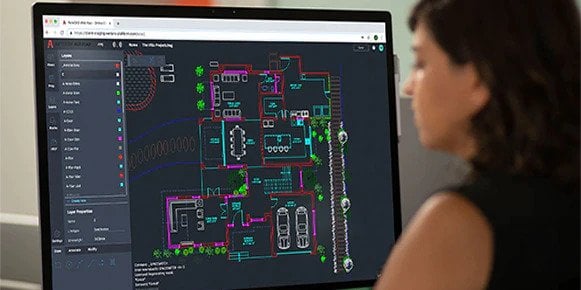

.webp)



