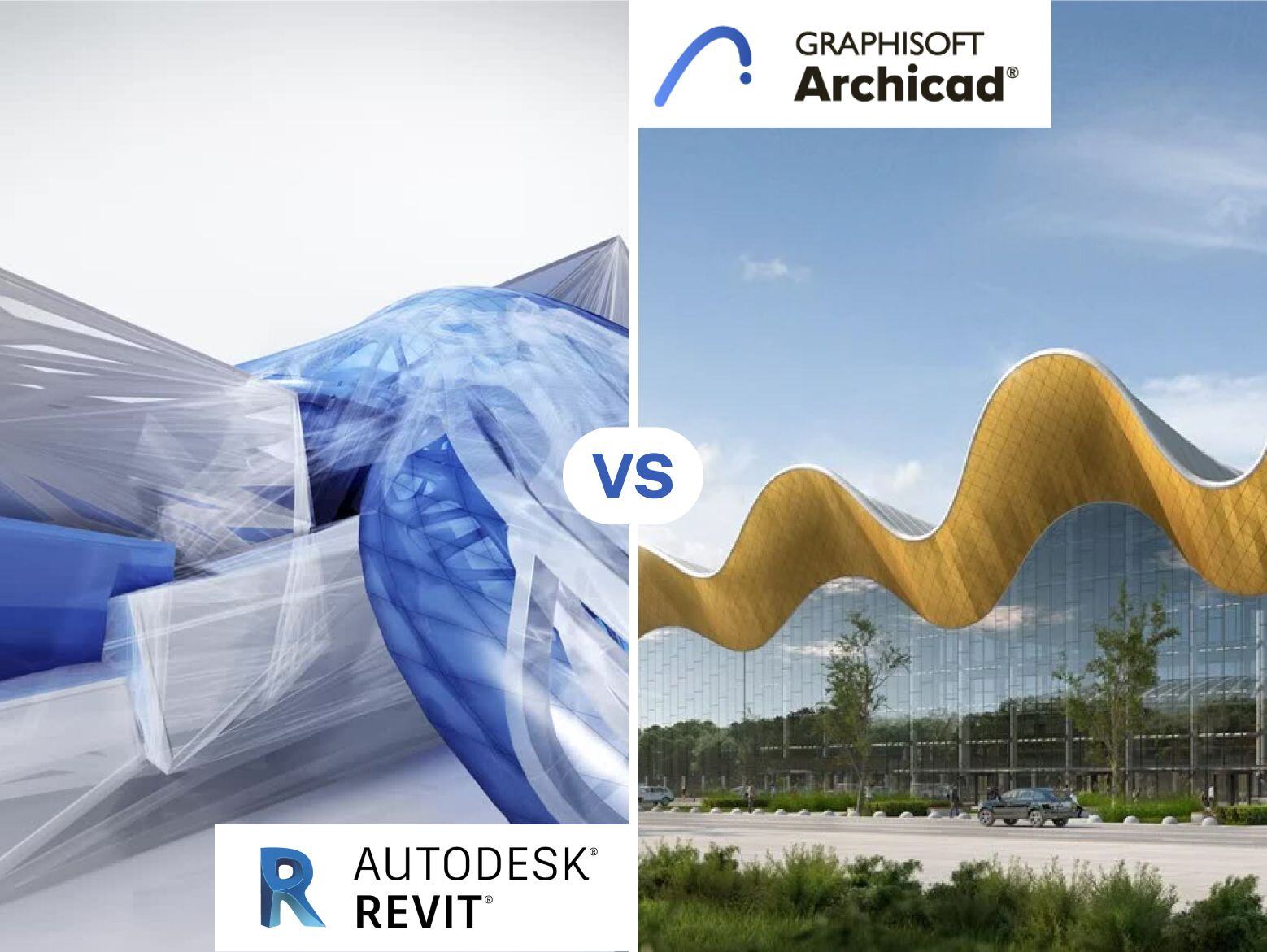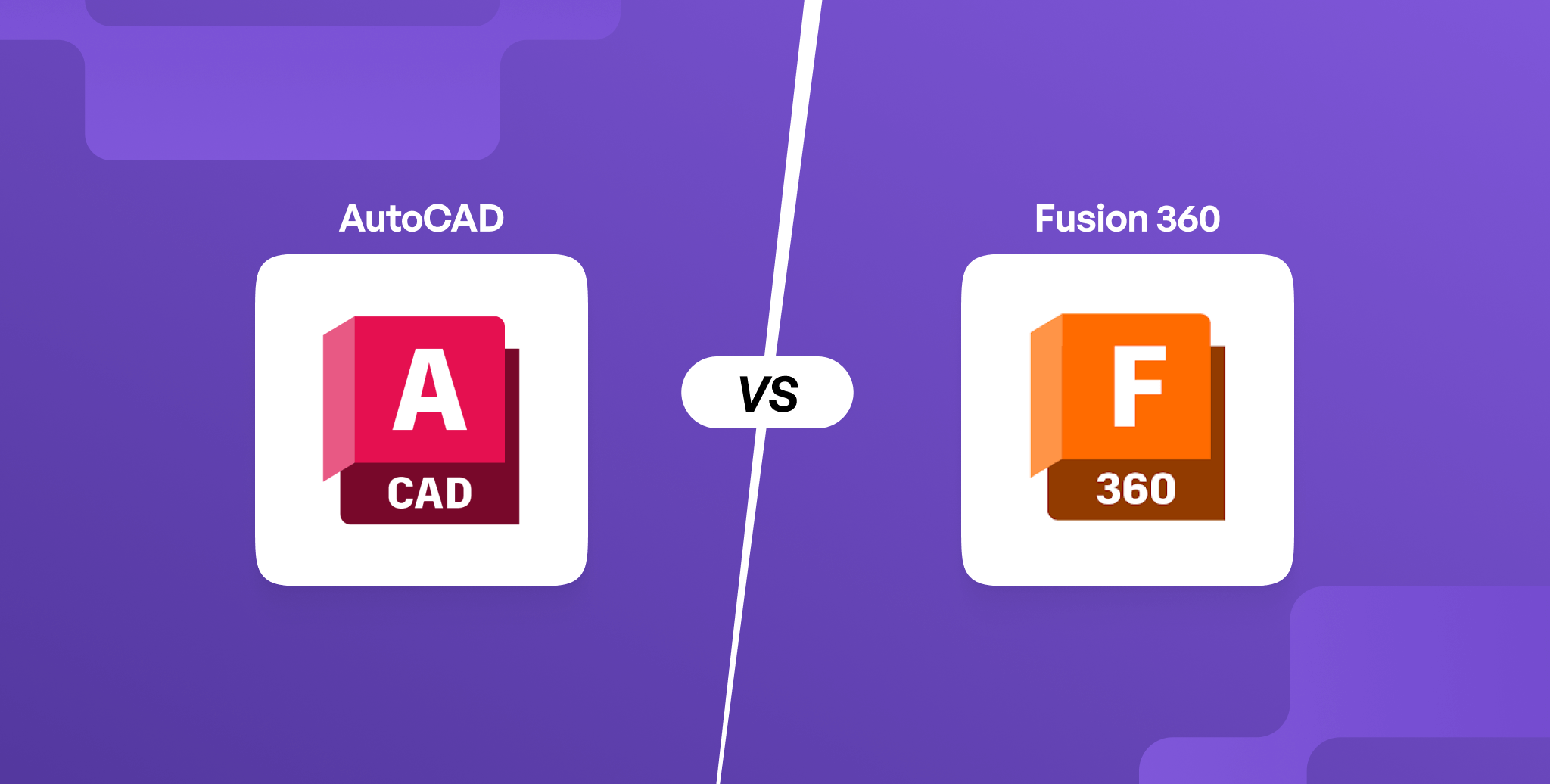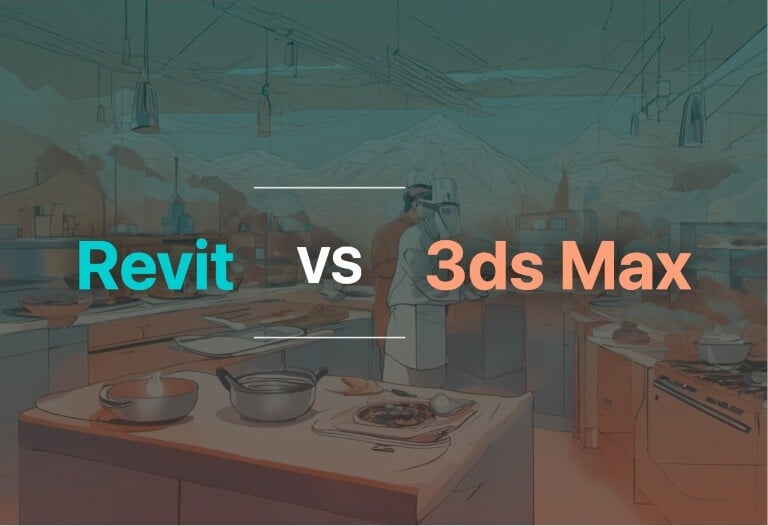Revit v/s ArchiCAD: Which BIM Software Should You Learn in 2026?

Table of Contents
Revit vs ArchiCAD. The battle of the giants. These are the vanguards of BIM software competing for the number one spot. A BIM software creates 3D model representations of a building with all of its design elements and metadata assigned to these elements. The efficiency of the software depends on how this database is stored and how easy it is to access the information. Let’s compare how both of them perform and see what is the better option.
Revit v/s ArchiCAD
ArchiCAD Software
ArchiCAD software is the first BIM software to be launched, and it became commercially available in 1987. Fun fact: It was developed by a physicist rebelling against the communist government in Hungary!
An ArchiCAD model contains both 3D design elements, such as walls and columns, and 2D drafting elements such as dimensions, text and labels. In addition, as it is also a BIM model, it carries metadata of the design elements - the properties and attributes. Designed by architects for architects, it is a whole BIM package that can be utilised from the early stages of design so the architects and designers do not need repetitive visits back and forth to the different software for presentation models and documentation. ArchiCAD also has more than one rendering environment to suit the needs of the user, from non-photorealistic renders with Sketch Render to high-end rendering with CineRender.
Revit Software
Revit was first released in 2000; after Autodesk acquired it in 2002, the first formal version of Revit software was released. Since then, it has gone through several editions and has become a favourite in the AEC industry for BIM. The software provides for all construction processes, from architectural design to plumbing and electrical designs.
Similar to ArchiCAD, Revit produces BIM models that integrate attributes to the design elements that are also relative to each other. Revit was considered revolutionary to the BIM industry with its visual programming environment for parametric families.
Ease of Learning and Modelling
ArchiCAD
Since it is a BIM model, any modifications are reflected in floor plans, elevations, and sections and are automatically updated in the documentation. Thanks to its reputation as an intuitive and user-friendly software, it has been used extensively as a BIM software. ArchiCAD software works for both 2D and 3D documentation with corresponding views and camera paths. ArchiCAD models are known to store large amounts of data, and yet it works on a light operating system.
With the latest versions of the software, it is possible to integrate an architectural model with the structural model for powerful collaboration. ArchiCAD 25 incorporates MEP Modeller for an integrated design approach to access MEP components in the architectural model.
The intuitive interface of ArchiCAD makes learning it easier. Some might say easier than Revit. It would be so for someone transitioning from Sketchup. However, to use it as a BIM software, one needs to understand its concepts well to take advantage of its features fully.
Revit
Revit software generally has a steeper learning curve as it has a more composed process structure and is less intuitive. However, it counterbalances with the design autonomy, parametric design elements, the availability of ‘families’ and a vast material library. Autodesk releases tutorials, resources and add-ons regularly so a new user can get used to the interface quite easily. But consider taking up a well-structured course if you plan to delve into BIM projects.
Read more: Why Doesn't Europe Support the Construction of High-Rise Buildings?
Range of Plugins/Add-ons Available
ArchiCAD
Much like most software, the functionality of ArchiCAD is further enhanced by the use of plugins and add-ons. Graphisoft, similar to Autodesk, creates several plugins for ArchiCAD software which can be found on their website, along with those from third-party developers. One such plugin is the connection plugin for Autodesk Revit for a bi-directional data exchange between the two software.
The add-ins, such as the ArchiCAD-dRoful Connection tool, provide data management and planning throughout the building lifecycle, no matter the project size. This is particularly advantageous when designing complex buildings that need detailed programmes and requirements.
Revit
An asset of Revit is that it is customisable with plugins depending on the needs of the performance. Autodesk provides a wide range of plugins and add-ins for Revit. There are also many options from other developers to choose from; for example, pyRevit has numerous tools to boost the workflow in Revit while Cove.tool and Green Building Studio provides a plugin into Revit workflow for automated building performance analysis.
Compatibility With Other Software
ArchiCAD
ArchiCAD supports the IFC (Industry Foundation Classes - an open standardised, digital description of the built asset) based Open BIM concept for a powerful collaboration between all stakeholders and promotes interoperability and accessibility of data. ArchiCAD also integrates BIMcloud for real-time teamwork between the designers.
ArchiCAD’s work environment can also be connected to algorithmic and free-form parametric modelling tools like Rhino and Grasshopper to design buildings of complex and organic forms. It creates a live bi-directional connection that can perform such modelling without the need for file exchange. Note that all 3 (ArchiCAD, Rhino and Grasshopper) must be installed before starting any connections.
In addition to its rendering engines, ArchiCAD software is also compatible with Twinmotion - using ArchiCAD-Twinmotion Direct Link- to produce high-quality photorealistic visualisations for client presentations.
Revit
As it is an Autodesk software, Revit has strong interoperability with all Autodesk software, making importing and exporting files easy. It can also link with BIM 360, cloud-based data management and collaboration platform, for live collaboration between all stakeholders. Autodesk Revit is also compatible with external rendering tools such as Enscape and Lumion, for a live connection to the Revit model for visualisation.
However, Revit software is currently only available for Windows OS for direct download and installation.
What AEC Professionals is it Ideal for?
ArchiCAD
ArchiCAD software is commonly used by architects and designers, though it can also model structural and MEP elements. As Graphisoft confidently put it, it is designed by architects for architects, providing an intuitive workflow to architectural design processes with ease of use and for better productivity.
Revit
On the other hand, a difference from ArchiCAD is that Revit’s user pool is not limited to design professionals. It comes in different types - Revit Architecture, Structure, MEP, so a user can choose according to their needs. It is used by architectural firms, contractors, structural, MEP and civil engineers.Cost Against its Benefits
ArchiCAD
The ArchiCAD Solo version is priced at $240 per month or $1800 annually, though it does not contain full features. The full version costs $280 monthly or $2250 annually. This full package includes full teamwork capabilities, photorealistic rendering, access to technical support and file import/export using IFC, DWG, RVT and more. A full educational version is available for free for students and teachers, all that is needed is to register. This enables students to start learning BIM early.
Revit
The Autodesk Revit subscription is more on the expensive side. It has three subscription options; $335 monthly, $2675 annually and $7625 every three years. That might be a hefty amount for a newbie architect who just started working. But if Revit is the best option that they will be using regularly, why not invest in it?
On the other hand, students can rejoice; Autodesk provides students and educators free one year access, renewable as long as they are eligible.
When should you start using Revit or ArchiCAD?
ArchiCAD
As ArchiCAD has an intuitive interface and workflow, it may be easier to learn than Autodesk Revit. It won’t be needed in the first year, but try starting early, say, from the second or third year. The ease of modelling and other functions will help students present their projects attractively to the design jury.
Revit
Start using it as you get the chance! To students, do not wait until you finish your architectural education to learn it. Try using Revit software for your final year architecture thesis projects. It would help you have an edge while preparing for your final architecture thesis review (make sure you have learnt it properly to an extent, if not you might struggle!). Use those projects to showcase your Revit and BIM skills in your portfolio for future job applications. That will surely give you an upper hand over the other applicants.
Read more: 10 High-Paying Architecture Jobs You Can Get by Upskilling
Which BIM software should you choose for career development?
What software one should use depends on the firm's needs and workflow and may also depend on the location. ArchiCAD has been more widely used in Europe and Australia. However, Revit is slowly gaining ground, with features for entire projects and stakeholders.
As seen from the chart above, Revit has gained popularity over ArchiCAD in the last few years and is expected to rise. It is good to know both software, but if you have to choose, why not the software that is being used even more widely worldwide? So the answer is? Yes, Revit!
And what better platform than Novatr to start learning Revit and other similar software?
What are the Benefits of Novatr?
Novatr’s updated BIM course for Architects is a deep dive into the world of Building Information Modeling. The journey begins with Academic Levelling, where you'll master essential skills through self-paced learning materials. Starting with foundational training in Revit Modeling, you'll progress to advanced techniques like parametric and facade modelling. By the end of the course, you'll be proficient in core BIM skills and ready to explore advanced areas like 4D, 5D, and 6D BIM, along with Design Development and Building Performance.
The course doesn't stop at the basics. It pushes boundaries by integrating Dynamo for visual programming and includes specialized modules for Interior Design and Urban Planning. This ensures that architects are equipped to lead in modern architecture, foreseeing and shaping the future with cutting-edge technology.
BIM is indispensable not only for traditional architects but also for specialised professionals like Interior Designers, urban designers, and Landscape Architects. This is why we have now added specialisations, electives, and special international-standard capstone projects to cater to these fields of study.
Novatr's BIM Professional Course for Architects is a catalyst for change in the architectural realm, embodying their core belief in embracing constant change. This philosophy isn't just a tagline but the very foundation of their dedication to innovation and excellence. Novatr's dynamic approach ensures that their BIM 2.0 course stays updated with the latest industry trends and technologies, reflecting their commitment to staying at the forefront of innovation.
What sets this course apart is its innovative teaching methods and a curriculum tailored to developing highly relevant skills for the industry. Novatr doesn't just teach; it cultivates pioneers who will shape the future of architecture.
To further enhance your journey, the course introduces special quarterly Novatr Innovation Bootcamps. These boot camps offer immersive learning experiences on the latest technologies and workflows in short, intensive offline sessions. You'll also have the opportunity to network and collaborate with learners from other cohorts, creating a vibrant learning community. Top performers in each cohort earn complimentary access to these boot camps and workshops, making learning and networking a seamless and rewarding experience.
Master BIM using Revit with Novatr’s BIM Professional Course for Architects v2.0. The course involves exploring the techniques and working on a RIBA-structured project. Also, check out our Resources page.

 Thanks for connecting!
Thanks for connecting!

%20(1).png?width=767&height=168&name=BIM-A%20A%20(Course%20Banner)%20(1).png)
%20(1).jpg)
.png)


.jpg)

.jpg)

.png)
