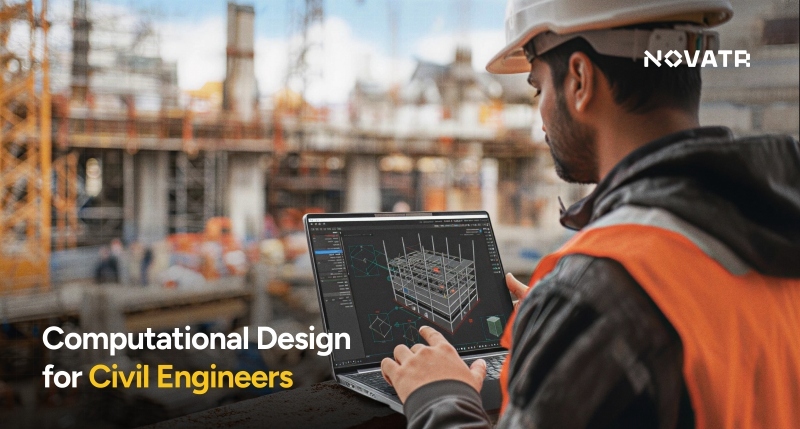Understanding What is BIM: The Complete Guide 2026

Table of Contents
Building Information Modelling, commonly known as BIM, has become a core part of modern construction and infrastructure delivery. It connects architecture, engineering, and construction teams through shared digital models that combine geometry with project data. Unlike traditional drafting methods, BIM supports coordinated workflows across design, planning, construction, and asset management.
This guide explains what BIM (Building Information Modelling) is, how it works, its levels, dimensions, applications, benefits, tools, and future role in the AEC industry.
What is BIM (Building Information Modelling)?
This section defines BIM, explains its core concept, and clarifies how it differs from traditional CAD-based workflows.
![]()
BIM stands for Building Information Modelling and is a methodology to create and manage a digital representation of a built asset with the integration of multidisciplinary level data throughout the project lifecycle.
The fundamental use of the building information model is to link people and technology with processes and workflows to enhance decision making and outcomes in Architecture, Engineering and Construction (AEC). It is a methodological process rather than software - a fact many misunderstand.
● Though the ‘B’ in BIM stands for building, it does not refer to a place or a property alone. Instead, it covers all constructions in the AEC industry, from residential and industrial buildings to bridges and roads. It refers to any ‘built form’.
● The ‘I’ in BIM stands for information, so it is easy to see the importance of integrated information within BIM models. Without the information, it won’t be anything BIM!
● Then there is the ‘M’ - that stands for modelling. BIM models are known to be condensed with data. And most of this data is collated throughout the modelling stage. Additionally, BIM models contain even the smallest details that may be crucial for later stages. Hence it is important to create intricate BIM models right from the beginning regardless of how tedious they may be.
AEC (Architecture, Engineering, Construction) professionals relied on manual drawings for decades until CAD (computer-aided design) came into existence that enabled digital drawings, 2D first, then 3D drawings. However, it is with the emergence of BIM that a digital revolution began in the AEC industry.
What are the Levels of BIM?
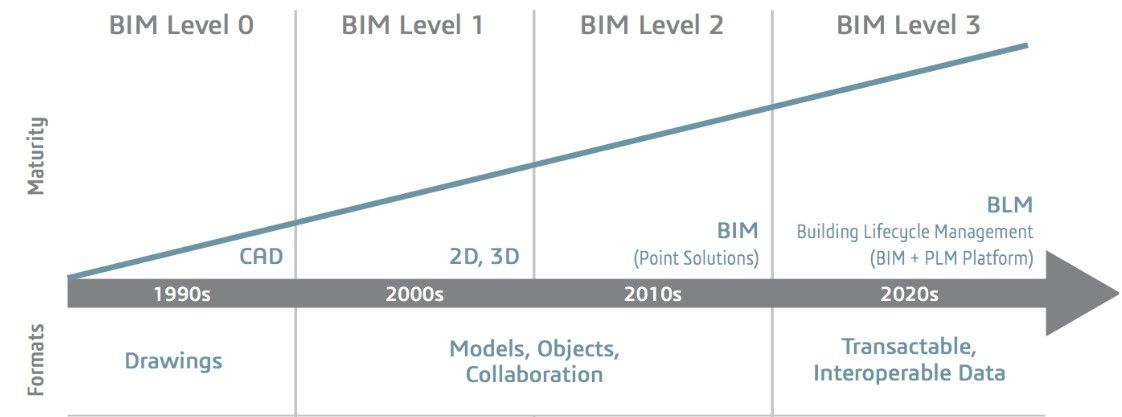
This section explains BIM maturity levels and how organizations transition from basic coordination to fully integrated digital workflows.
How can we know the level of clarity the details and their attached data has at different project stages? We can, thanks to LOD (level of development). Sometimes referred to as the Level of Details despite minor differences between the two, it is a reference to specify BIM content, defining the development stages in geometry and its collaged data. The term was published by AIA in 2008.
1. LOD (Level of Development)
LOD 100 - the first stage defining a conceptual model with 2D symbols and basic area dimensions.
LOD 200 - defines a model in approximate quantities and sizes with non-geometric information embedded.
LOD 300 - an accurate model representation with defined elements in specific assemblies, quantities and sizes and may also have non-geometric/graphic information attached.
LOD 400 - model elements get more specific with details ready for fabrication and assemblies.
LOD 500 - elements in as-built model details for operations and maintenance, though it is commonly believed to still be not in use.
Also Read: Top BIM Courses With Placements in 2026
2. BIM Levels
BIM levels are similar to BIM dimensions, though the focus is rather on the adoption process as criteria to be deemed BIM-compliant. As of today, there are 4 levels, starting with level 0.
● Level 0 is as good as having no collaborative operations - most often it is when only 2D CAD drawings are used.
● From Level 1 onwards, 3D CAD models get involved, though still lacking in many ways at this level.
● Collaborative workflows are the target for Level 2, with design information created in separate files. Level 2 BIM workflows were made mandatory for public tendered projects in the UK and France in 2016 and 2017 respectively.
● When all the design information is created and stored in a single collaborative project model, it becomes Level 3.
What are BIM Dimensions?
This section breaks down BIM dimensions and explains their role in scheduling, cost control, sustainability, safety, and asset lifecycle management.
The levels or dimensions of BIM required are determined by the type of project and its requirements. These BIM dimensions are a representation of criteria and construction sequencing information. We can use them to indicate what and how much information is being shared collaboratively at each project stage.
1. 3D
Upgrade 2D CAD a step further and we get 3D BIM with all the spatial dimensions, wherein all stakeholders can use a central project model. The main benefit is that there will be fewer clashes in the project design as everyone can access and modify the same file.
2.4D
From 4D onwards, non-graphical data become the focus. 4D BIM is all about time, in addition to the three spatial dimensions; it enables scheduling so that time taken by each project phase can be estimated.
3. 5D
At 5D BIM, the cost gets included with estimation, budget analysis and tracking feasibility.
4. 6D
Sustainability is the focus of BIM 6D where energy consumption and requirement prediction can be calculated to create an energy-efficient building.
5. 7D
Though still uncommon in use, 7D is all about the facilities management from design development to demolition focusing on operations and facility maintenance for future uses.
6. 8D
8D provides effective planning for safety through Prevention through Design, detecting risks from the early design stages.
What are BIM objects & BIM models?
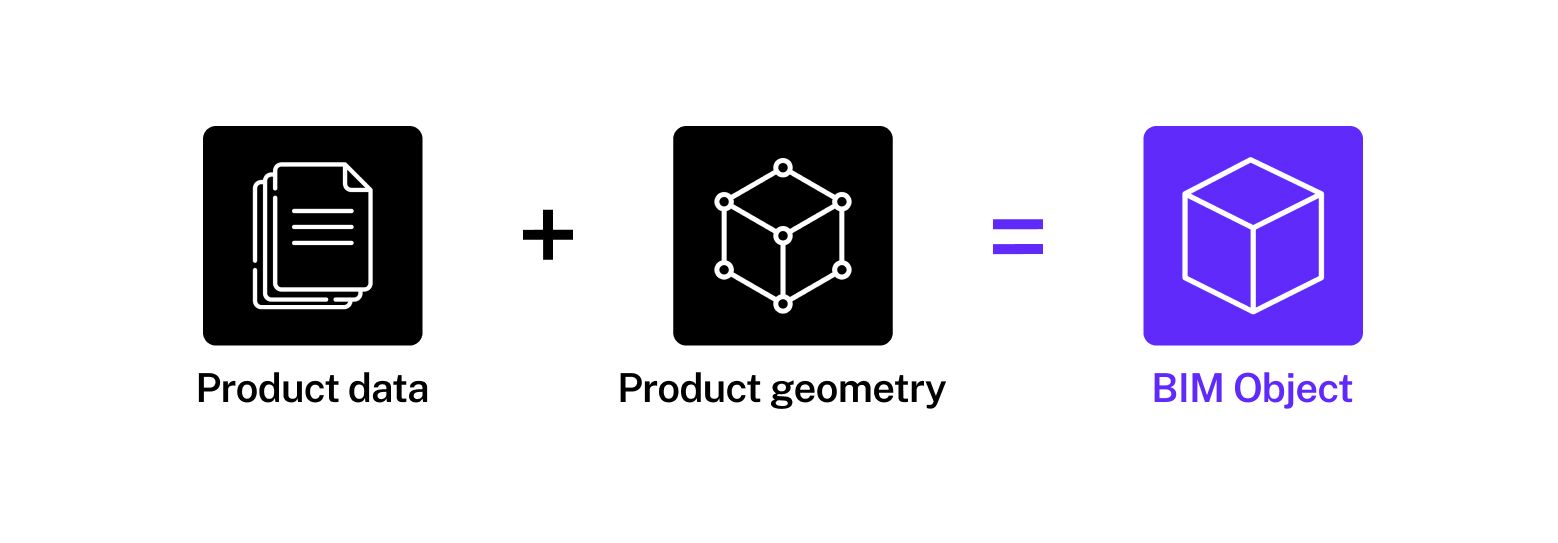
This section defines BIM objects and BIM models and explains how data-rich components form coordinated digital building representations.
BIM objects and models are both integral components of the BIM process but serve different purposes within a project.
BIM objects refer to digital representations of individual building components or elements whereas BIM models refer to the 3D representation of the complete building.
BIM object is a smart object that combines metadata, behavioural data and visualisation data. It gives details of a particular element makin g it easier for the engineer to understand the flaw.
BIM model gives one the understanding of the whole model to understand the intersection of the different components and where they can clash.
How is BIM different from Revit & CAD?
This section explains how BIM differs from CAD and Revit by comparing workflows, data integration, and project-wide information management.
1. BIM vs CAD
BIM is not a direct evolution of CAD; instead, it should be seen as a transformation, BIM being able to perform what CAD could not all this while. The ‘I’ in BIM is its core concept - information, parameters, attributes, whatever we call it. It is all the information that has accumulated over a project’s lifecycle. The evaluation of the drawings, or any components of the project, can only be performed in a comprehensive context covering the entire project. Guess what? BIM models and workflows provide just that and more. CAD models can’t perform the same since they do not carry all data, in addition to being worked on in a separate system by each participant.
2. BIM & Revit
Many untrained professionals, including fresh graduates, tend to misunderstand that BIM is Revit or vice versa. BIM is not a type of software, but a process for managing the building information. Revit is just one of the tools that support this process. And it is not the only one.
What Software and Tools are Used for BIM?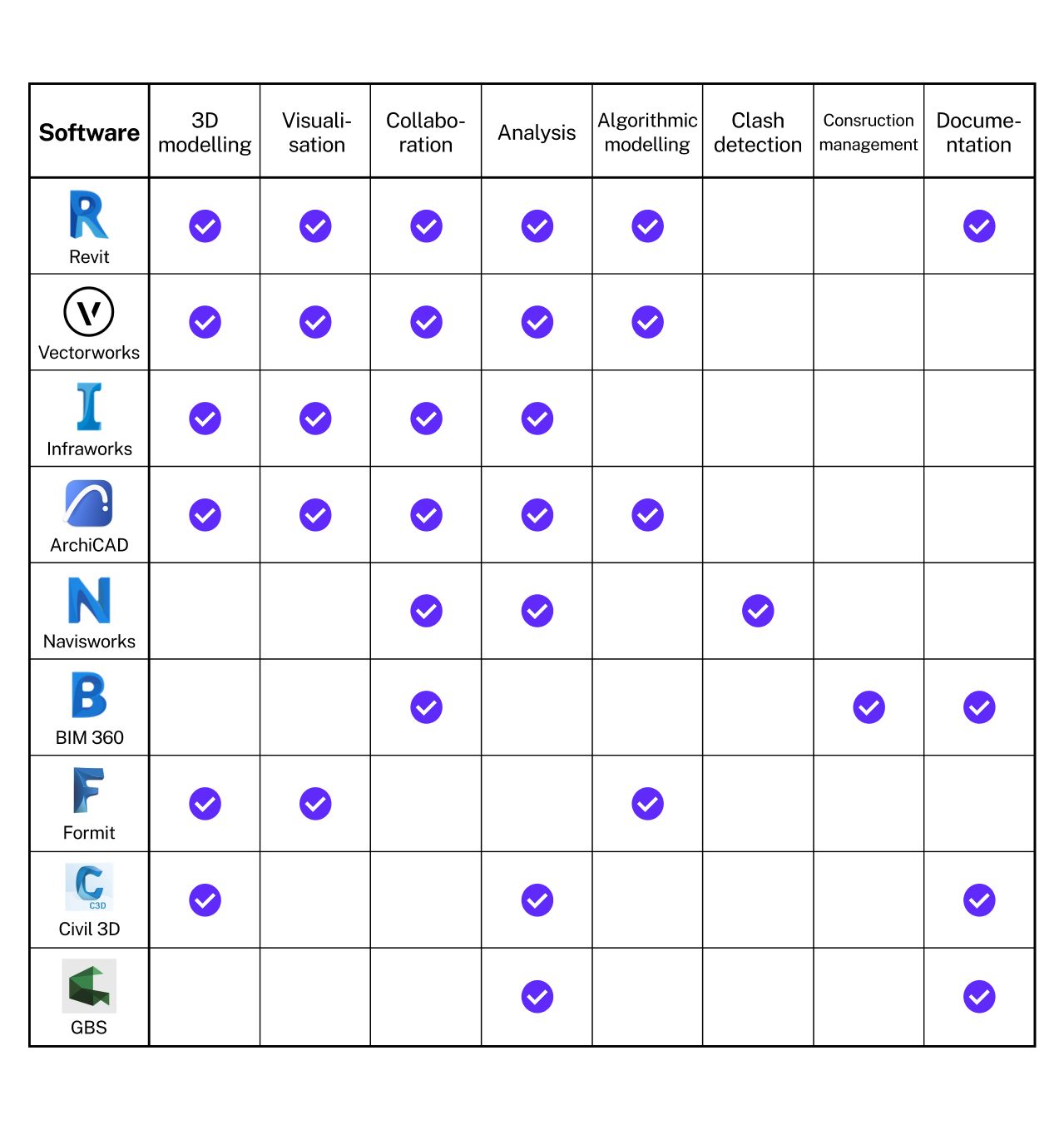
This section introduces commonly used BIM software tools that support modeling, coordination, analysis, and information management.
Let me emphasize again that BIM is not software! Instead, we use software and tools that aid the BIM process.
The AEC software powerhouse, Autodesk, has perhaps the most well-known software. Its AEC collection covers different areas of BIM for the construction industry. The most commonly used among them is Revit, a representative for BIM software that can work through all design stages. Conceptual design and the subsequent design development, complete modelling, analyses, visualisation, and documentation - it has extensive features for all BIM workflows.
1. Autodesk Navisworks
This allows a holistic review of the data and models for effective project planning. Its full features include clash detection, simulations, quantity take-offs and 5D scheduling.
2. BIM 360
If you are using Autodesk software for your projects, you should also use BIM 360 alongside. It permits the amalgamation of project data into a single centralised system on Autodesk Construction Cloud.
3. Infraworks
It is commonly used by civil engineers for infrastructure projects as it can produce large-scale models with detailed data. These include, but are not limited to, Geographic Information System (GIS), CityGML (information model of 3D landscape and city models), and satellite imagery.
4. Green Building Studio
Green Building Studio by Autodesk is a cloud-based service that can run building performance simulations, allowing a high-performance design at a fraction of the usual cost and time taken. It is available as a standalone web service and as part of Revit.
5. Archicad
It is one of the oldest BIM software since 1987, being the first BIM software for commercial use. Similar to Revit, it can create 3D BIM models with collated information.
In addition to these BIM tools, there are also a number of visualisation tools that work well with BIM software as plug-ins. The most notable ones include Enscape, Twinmotion and Lumion.
Also Read: Architecture Thesis Topics: A Comprehensive List of 30 Topics to Pick From 2026
What are the applications of BIM in the AEC industry?
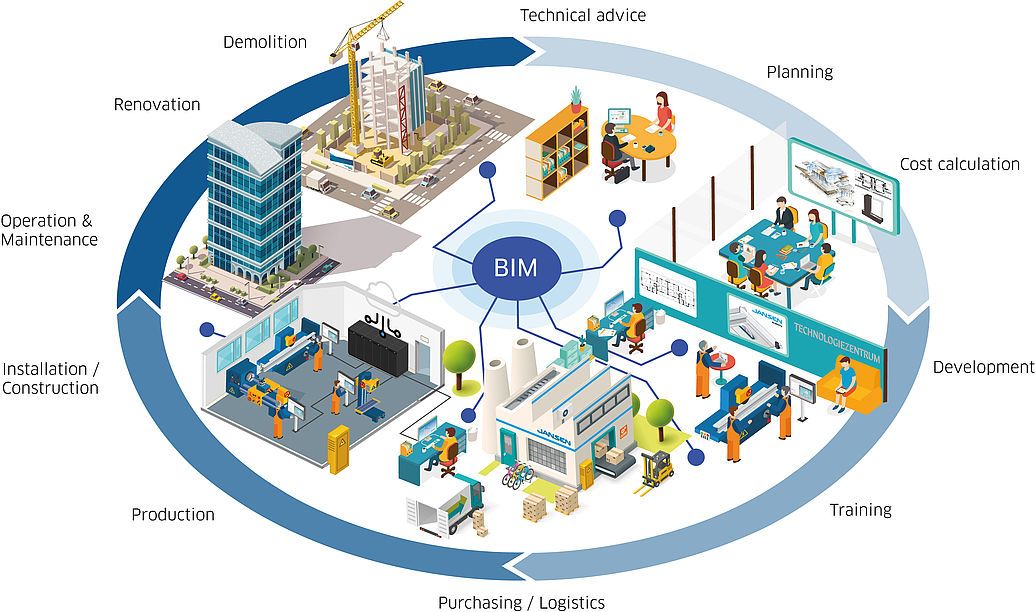
This section highlights how BIM supports architecture, civil engineering, and construction management across coordinated project workflows.
We have to admit that the AEC industry is significantly fragmented with numerous niches and professions within. Close coordination between all relevant professionals, or stakeholders, becomes extremely important. And this is where BIM application in various AEC fields becomes essential, allowing these professionals to work together, either on different platforms and models or on a single shared model; regardless, all information is shared effectively.
1. Architecture
It is in the field of architecture that we might perhaps see the best uses of BIM. BIM application has allowed architects to participate in all phases of the project. Energy and building performance analyses can also be done which in turn produce more user and environment responsive designs. Moreover, all design information, including corrections and reflected updates, is stored in a central database that is generatable as relevant drawings without the risk of data loss.
2. Civil Engineering
BIM allows collating real capture data, CAD and GIS data to create an optimised model fit for engineering works. The BIM models are rich in data and with the capacity to perform simulations and analysis. Advanced tools and plug-ins are available for road and bridge construction, reducing risk during and after construction while also lessening the negative environmental impact.
If you want to know how civil engineers use BIM, listen to what one of our BIM mentors, Saniye Oktem, has to say.
3. Construction Management
BIM implementation in Construction Management is an inevitable topic when discussing its uses in the AEC industry. After all, where else can we find a niche where all BIM assets are much in need? Effective construction management is equivalent to effective handling of schedules, cost, safety and quality through all stages of the project. The data-rich comprehensive BIM model allows the projection of end results while also identifying clashes and possible errors. This includes the design itself along with quantification, scheduling and cost estimation.
The application of BIM is not limited to these three fields but is also used in other AEC fields such as Urban planning, Landscape, MEP and Structural engineering. Here’s a comprehensive list of other AEC fields that use BIM extensively.
Also Read: Top 12 Architecture Portfolios Examples 2026
What are the benefits of BIM?
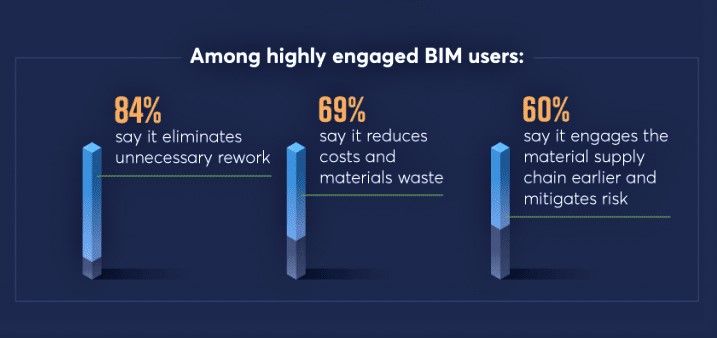
This section outlines the key advantages of BIM, including improved coordination, accuracy, efficiency, cost control, and sustainability.
With BIM, long gone are the days when architects have to work on separate drawings complying with every change and share them individually with different stakeholders while hoping that there are no clashes or information loss. Given that the main benefit of using BIM lies in its collaboration and integrated workflows for all project stakeholders, most of its other benefits stem from this asset.
● The workflows become efficient with a high level of transparency to all stakeholders.
● AEC professionals can envision the end results with BIM even from the beginning.
● It enables scheduling project phases and estimating project costs.
● Even tasks that were not traditionally done by architects are now at their fingertips.
Learn how BIM has begun a new future for AEC professionals with this informational talk with Ar. André Malheiro.
What is the scope, demand and future of BIM?
 BIM Growth Forecast (Source)
BIM Growth Forecast (Source)
This section discusses BIM adoption trends, growing industry demand, and long-term growth across global construction markets.
1. Scope
BIM covers the entire cycle of the building, from design development to post-construction maintenance, in an efficient and error-free manner. The detailed digital representation with integrated multidisciplinary data gives better visibility for all project components, and stakeholders alike, and caters to better decision making for sustainable building design with BIM. Its importance in the AEC industry is undeniable as architects, engineers and contractors can reap the benefits of time, cost and resource efficiencies.
2. Demand
As more AEC professionals are becoming aware of its benefits, the demand for BIM is growing. And it is no surprise! Many countries, most of them being developed ones, are making BIM a requirement, at least for government and public sector projects. But we can expect it to spread to more countries and to other project typologies. Eventually, BIM will become mandatory for all design projects.
3. Future Growth
The global growth of BIM is indisputable and we can only expect it to soar as more and more firms and countries are adopting BIM. The emergence of BIM is only the beginning of the digital boom in the AEC industry; it has already aided in the birth of more advanced technology like Big Data and the digital twin and it will only evolve further.
What is the rate of BIM adoption worldwide?
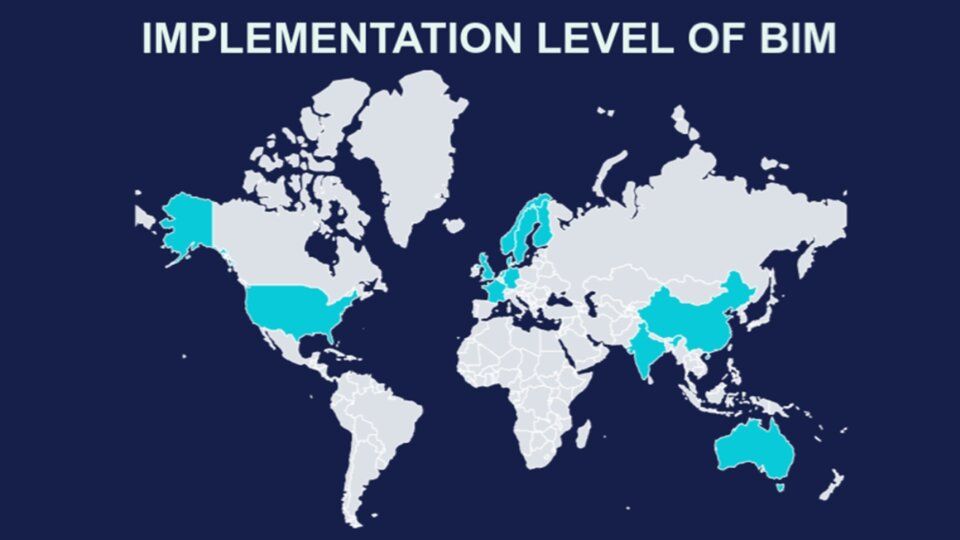
This section explains global BIM adoption levels and highlights the role of international standards and structured frameworks.
Many countries worldwide have begun to adopt BIM, albeit slowly. Since 2016, the UK has made BIM level 2 (more about BIM levels below) a requirement for all public tendered projects. Hence only AEC firms compliant with BIM level 2 can take on such projects. Similar mandates can be found across European countries such as Germany and France.
On the other hand, Singapore has made it mandatory for BIM submission for any construction projects. When the government set such regulations, more firms will slowly follow suit to produce BIM drawings.
In the last few years, India has been making steady strides in BIM adoption. This is a profitable move for both the industry and the country’s economy as the AEC industry of India is the second largest industry in the country. We sure can expect BIM application in the industry to rise with effective initiatives and guidance from the government and organisations to raise awareness about BIM and its assets.
1. BIM Standards
International Organisation for Standardization (ISO) has delivered several standards for BIM workflows.
● One of the most frequently mentioned is the ISO 19650 series. ISO 19650 -1 provides a framework with concepts and principles for the organisation and digitization of information about building assets using BIM.
● On the other hand, ISO 19650 -2 and 3 define the requirements for information management and the operational phase of the built asset respectively.
● Meanwhile, ISO 16739 is an open international standard of Industry Foundation Classes (IFC) for BIM data shared through different software by various stakeholders. It is a data schema specification and an exchange file format adopted globally and is the foundation of openBIM data exchange (read more below about data sharing in BIM).
2. RIBA Plan of Work
The Plan of Work published by RIBA (Royal Institute of British Architects) provides a framework to promote consistency and efficiency throughout all stages for any built project. All BIM workflows should follow these guidelines for more efficient project management.
It comprises of 8 stages, from the first briefing to the handover and operation of a building.
● Stage 0 (Strategic Definition) - This is for all initial discussions, even before setting up a design team. At this stage, one should determine the project and client requirements as well as undertake site appraisals.
● Stage 1 (Preparation and Briefing) - Stage 1 is where a project truly begins; site information, feasibility studies, project brief and programmes are all presented.
● Stage 2 (Concept Design) - After confirming the project brief, the architectural concept is developed, and aligned to the said project brief and strategies, before being presented to the client and other stakeholders for review and approval.
● Stage 3 (Spatial Coordination) - The design takes a step further with spatial coordination, design studies and analyses determined to meet legal requirements and engineering assessments.
● Stage 4 (Technical Design) - Here any necessary technical architectural and engineering designs are determined to begin manufacturing and construction. Building systems and Building Regulations are to be applied at this stage.
● Stage 5 (Manufacturing & Construction) - Stage 5 will overlap occasionally with Stage 4 as manufacturing and construction progress. Construction programmes and quality should be monitored throughout Stage 5.
● Stage 6 (Handover) - The project is handed over and the building contract is concluded. However, project performance should still be reviewed and any possible defects should be rectified.
● Stage 7 (Use) - The building starts operating. At this stage, facilities and asset management should be implemented and the building maintained efficiently.
What are the industry challenges of implementing BIM?
This section explains key challenges of BIM implementation, including cost barriers, skill gaps, process changes, and data coordination issues.
Despite BIM being a proven game-changer for the AEC industry, its uptake has faced certain challenges:
● First, there is a lack of sound BIM mandates. Most, if not all, are developed nations where both technology and training are readily available.
● Second, BIM is not a part of the architecture school curriculums during the undergraduate years (there are postgraduate diplomas for BIM). So when these freshers join the workforce, they lack BIM knowledge and skills, causing the industry to lament over the lack of trained BIM professionals. Many firms would also hesitate to train existing employees or new hires.
● Ultimately, it is the lack of awareness of BIM's full potential that makes professionals choose not to adopt BIM. If they are fully aware of its full potential and willing to take the risk, the return on investment will be high.
Also Read: Top 10 Architecture Design Software in 2026
How is BIM information shared?
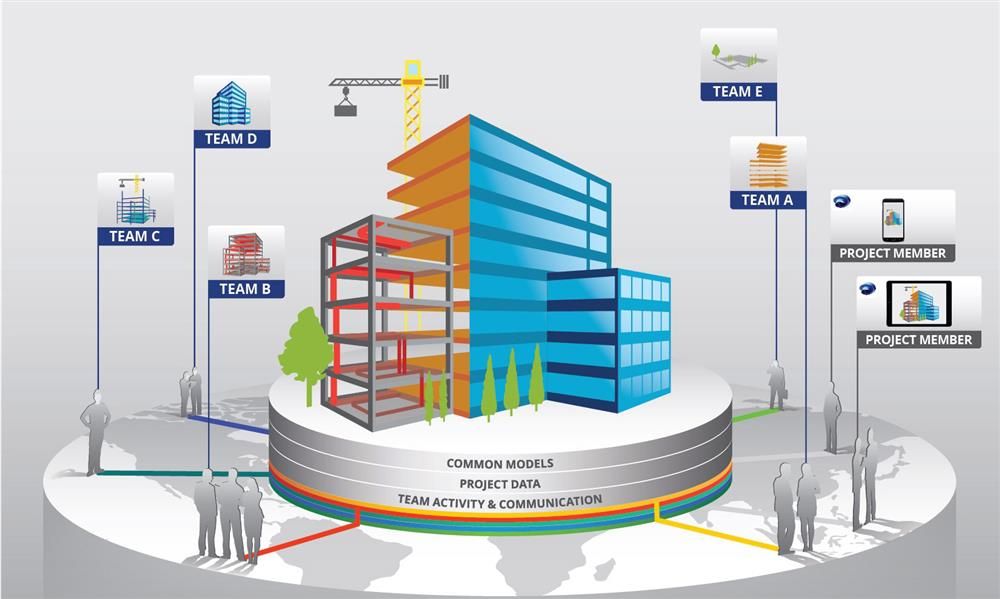
This section explains how BIM information is shared using open standards, collaborative platforms, and structured data environments.
1. Who are the stakeholders in a construction project?
The stakeholders are all those involved in a project; from architects in charge of design to contractors and project managers in charge of managing the workflows and the site. Engineers include MEP, structural and civil engineers while urban planners also play an important role in urban developments. When the project is created with BIM, various BIM professionals such as BIM modellers, BIM managers or even BIM consultants can get involved.
The BIM models contain all the relevant information about each component. The information model is accessible through CDE (Common Data Environment), the information source for documentation, and graphical and non-graphical data for the entire project throughout the building’s lifecycle.
Software and platforms such as BIM 360 ensure connected workflows and teams so that the use of all shared data and processes are optimised. The benefits of such collaboration among the stakeholders in the project include delivery done on time, within budget with reduced errors and in the best quality.
2. openBIM
openBIM, by buildingSMART, is a shareable project information methodology that extends the benefits of BIM with better accessibility, management and usability of digital data for the built assets. It is a vendor-neutral collaborative process for seamless integration for all project stakeholders.
3. buildingSMART
It is an international industry body developing tools and standards for the AEC industry, established that openBIM is all about interoperability with open and neutral standards, reliable data for collaboration, the flexibility of technological choices and sustainability in long term. OpenBIM is used by major AEC software developers such as Nemetschek, the home of Graphisoft Archicad and Vectorworks, and Trimble, the home of Sketchup.
What are the career opportunities in BIM?

This section explains career roles in BIM and outlines how professionals can progress across modeling, coordination, and management positions.
BIM is a flourishing industry and the demand for BIM professionals is rising higher than ever. BIM trained professionals generally enjoy better career opportunities and better pay than other AEC professionals. In fact, there has been a 40% pay hike in the past few years for BIM professionals. Thanks to the collaboration software and tools nowadays, even remote work is an option for these professionals. This proved the demand for BIM professionals as they have become of value to the AEC industry. Here’s an in-depth insight into the salaries and career growth of BIM professionals.
Now, ‘BIM professional’ is a broad term that includes wide-ranging jobs and career roles individuals can assume in this vast field. So what jobs can one land with BIM knowledge and skills? Here are few Bim job roles:
1. BIM modeller
It is commonly considered the entry-level career in the BIM industry working on creating BIM models, 2D drawings and renders.
2. BIM designer or BIM engineer
After gaining experience and knowledge as a BIM modeller, one can move up to being a BIM designer or BIM engineer. These positions require knowledge of their respective disciplines in addition to BIM skills.
3. BIM manager or BIM coordinator
After 5-7 years of BIM experience, one can continue to become a BIM manager or BIM coordinator to oversee task allocation, quality checks within the team and communicate with multiple consultants.
4. BIM facilitator & BIM consultants
On the other hand, a BIM facilitator acts as a ‘translator’ or a liaison between BIM users and non-BIM professionals on the construction sites and gives updates to both parties regarding the drawings or site circumstances while BIM consultants guide the entire team on BIM workflows. They can work either freelance or as part of a firm, imparting their BIM knowledge for smooth project management.
5. BIM app developer
A non-traditional role for an AEC professional would be a BIM app developer to create custom plug-ins for more efficient workflows which require knowledge of BIM and programming languages.
Wondering what a BIM specialist does and how to become one? Here’s an insightful watch for you!
What are the skills needed to become a BIM Professional?

This section outlines the technical and communication skills required to work effectively in BIM-based project environments.
1. Technical Skills
To become a BIM professional, one must have knowledge of BIM workflows and software skills. Having a sound knowledge of one or two most commonly used tools can be a big help during a job search. What software an aspiring professional learns will depend on its use as firms favour some tools over others for BIM workflows. It doesn’t end with knowing just a single tool; BIM’s capabilities are further enhanced by plug-ins, like pyRevit, cove.tool and Dynamo, so knowledge of plug-ins is also a must.
Speaking of technology, we cannot do away without mentioning computational design. Learn what it’s like to have a career at the convergence of BIM and computational design through Ami Nigam’s journey, who works as a Design Technology Specialist at UNStudio.
2. Soft Skills
Then what about soft skills? Remember that hardly any AEC professional will work solo throughout their careers. As one climbs the career ladder in BIM, they will need to negotiate or initiate meetings with multiple consultants. Having great communication skills as a BIM professional will aid in better collaboration and information delivery within the team.
We cannot miss out on leadership skills, something valuable for BIM managers and facilitators who needs to communicate and manage the whole team. Critical thinking, design thinking and problem-solving skills do not even need special mentions. They are must-have skills for any AEC professional.
Also Read: Top BIM Courses With Placements in 2026
How can you learn BIM and become a BIM Specialist?

Novatr BIM Professional Course
This section explains pathways to learn BIM through structured training programs, certifications, and continuous skill development.
Multiple options are available to become a BIM specialist. Master’s courses are available for anyone interested to make a career in BIM. However, they are mostly available in European countries and aren't feasible for many.
A more affordable and faster option is to go for BIM certification courses and exams. There are a number of courses available worldwide, both offline and online. Checkout BIM course fees in India.
Bre Academy provides BIM Informed Professionals certification for academicians and construction industry professionals whose job scope is not BIM-focused. Meanwhile, BIM Practitioners certification is for those who are already working in BIM.
buildingSMART has established training providers that provide BIM courses aligned with buildingSMART’s standards. The organization will also be providing the test and qualifications instead of the centres.
RICS (Royal Institution of Chartered Surveyors) and Graphisoft offer exclusive BIM professional certifications for BIM managers. Graphisoft also offers Graphisoft Certified Archicad Professional, exploring BIM workflows with Archicad software.
Novatr’s BIM professional Course, ideal for both architecture and civil engineering graduates and professionals, allows learners to explore BIM with industry-relevant subjects and projects, taught in both live and recorded sessions.
The learners can:
● Become BIM experts in just 7 months of part-time, online study.
● Master 15+ BIM software and industry workflows.
● Learn from AEC professionals leading BIM at top-tier firms worldwide.
● Work on a live, RIBA-structured capstone project to practice your skills.
● Get placement assistance to land jobs in globally operating BIM firms.
Regardless of what BIM course or certification one takes, it is important to have the practical experience to actually master the skills. Try an apprenticeship or internship to understand the roles and responsibilities of each BIM professional.
And now we have reached the end of this comprehensive guide. What do you think? Are you well-acquainted with BIM now? Do you want to start learning BIM yet? If so, check out Novatr’s BIM professional Course.
FAQs
1. Why is BIM important in modern construction?
BIM is important in modern construction because it improves coordination between teams, reduces errors, supports data-driven decisions, and connects design, construction, and operations through shared digital models that remain updated throughout the project lifecycle.
2. How is BIM different from CAD?
BIM differs from CAD by managing both geometry and data in a shared model, while CAD focuses mainly on drawings. BIM supports coordination, analysis, and lifecycle information, whereas CAD drawings are usually created and updated separately by each discipline.
3. Is BIM useful only during the design stage?
No, BIM is useful beyond design. It supports construction planning, cost estimation, scheduling, facility management, and asset maintenance by maintaining accurate project information throughout the building lifecycle, from early planning to long-term operations.
4. What skills are needed to work with BIM?
Working with BIM requires software proficiency, understanding of project workflows, coordination skills, data interpretation ability, and strong communication. As professionals progress, leadership and collaboration skills become increasingly important for managing teams and information exchange.
5. Is BIM mandatory in the construction industry?
BIM is not mandatory everywhere, but many countries require it for public projects. Governments and organizations increasingly adopt BIM standards, making BIM skills essential for professionals working on large-scale or government-funded construction projects.


 Thanks for connecting!
Thanks for connecting!

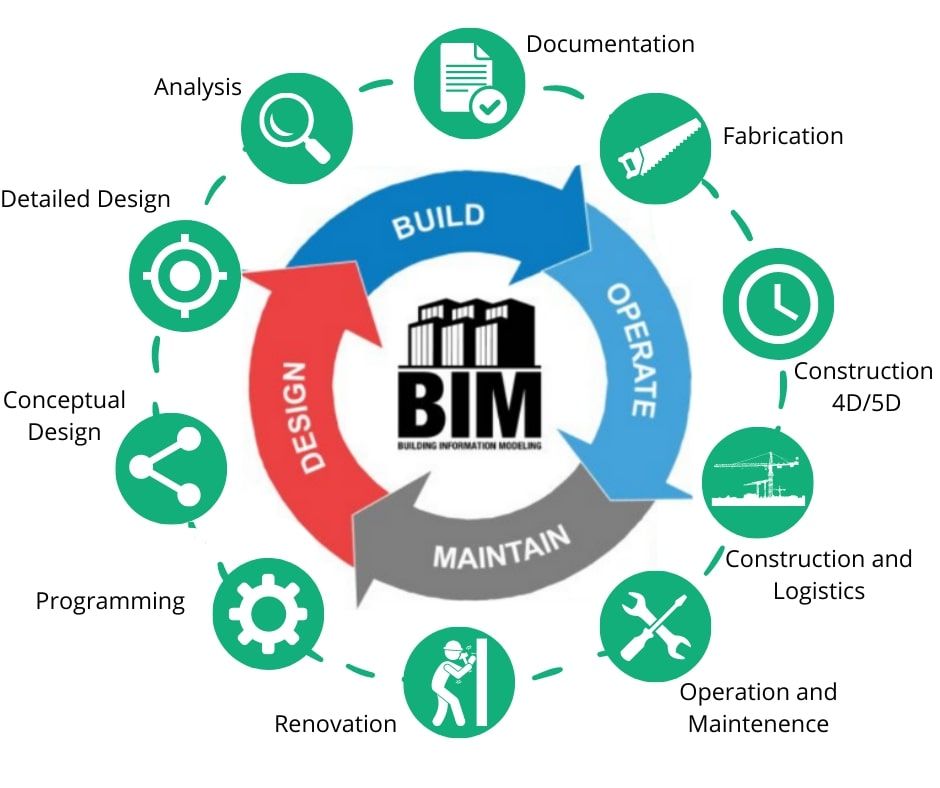
.png)

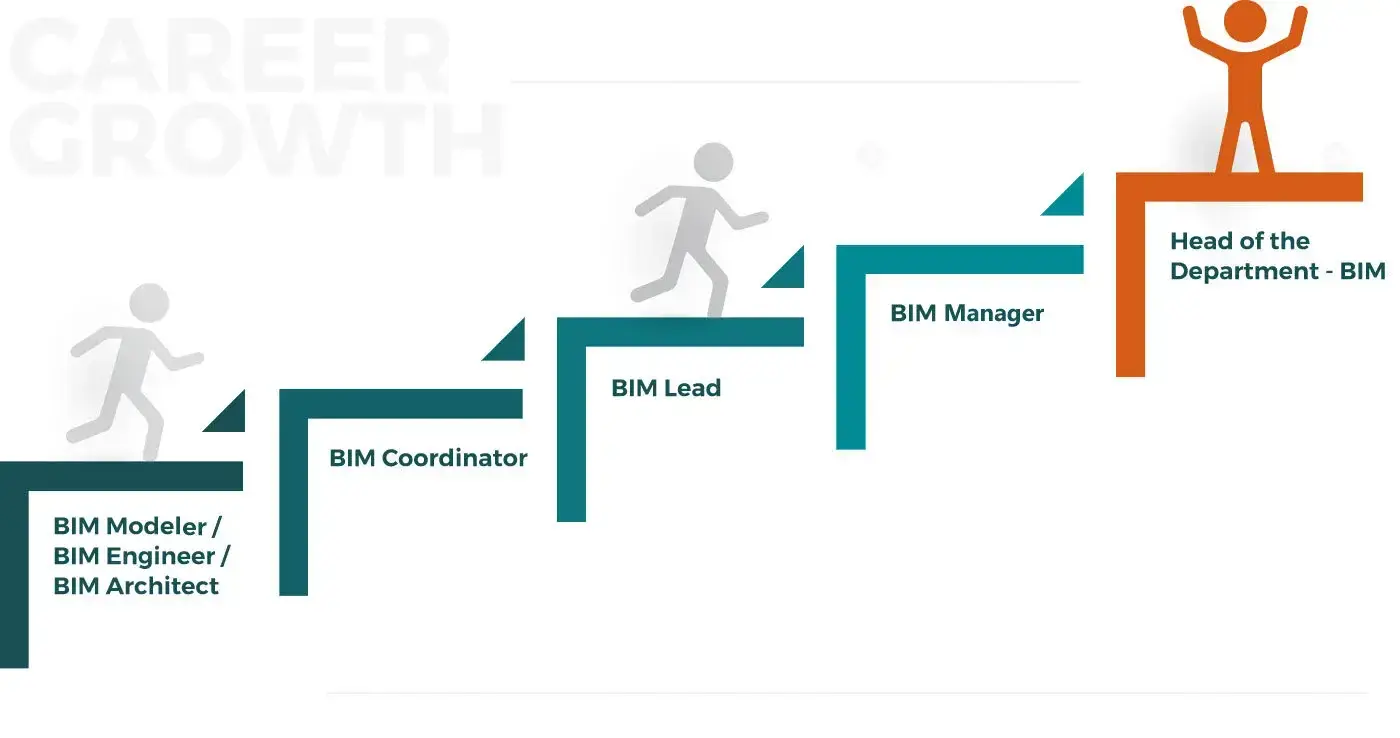

-1.webp)

