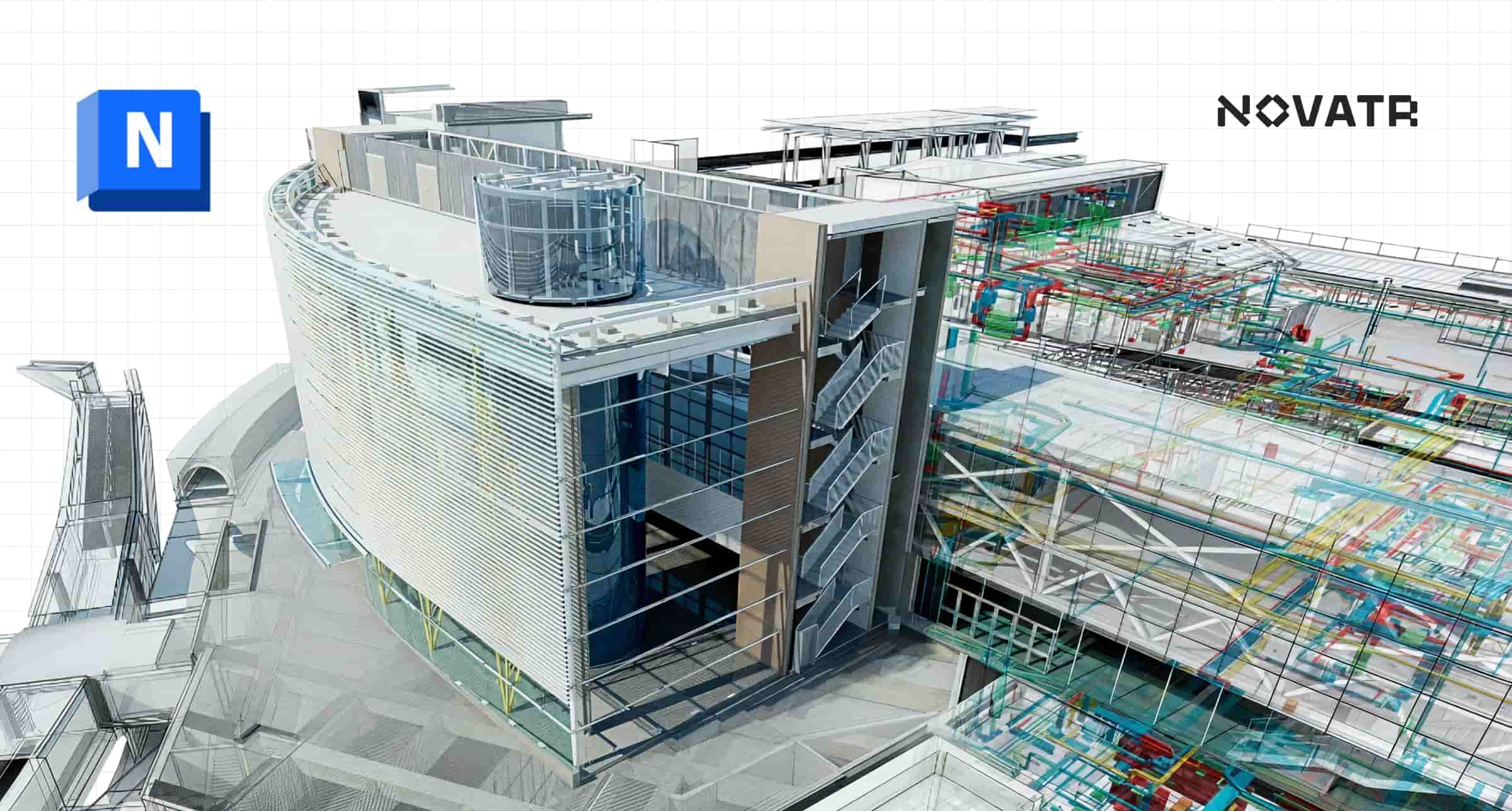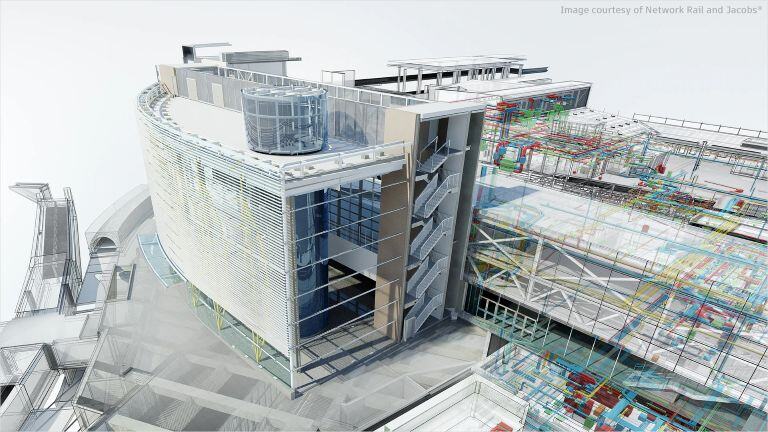Explore the 10 Best Navisworks Alternatives for Architects & Engineers 2026
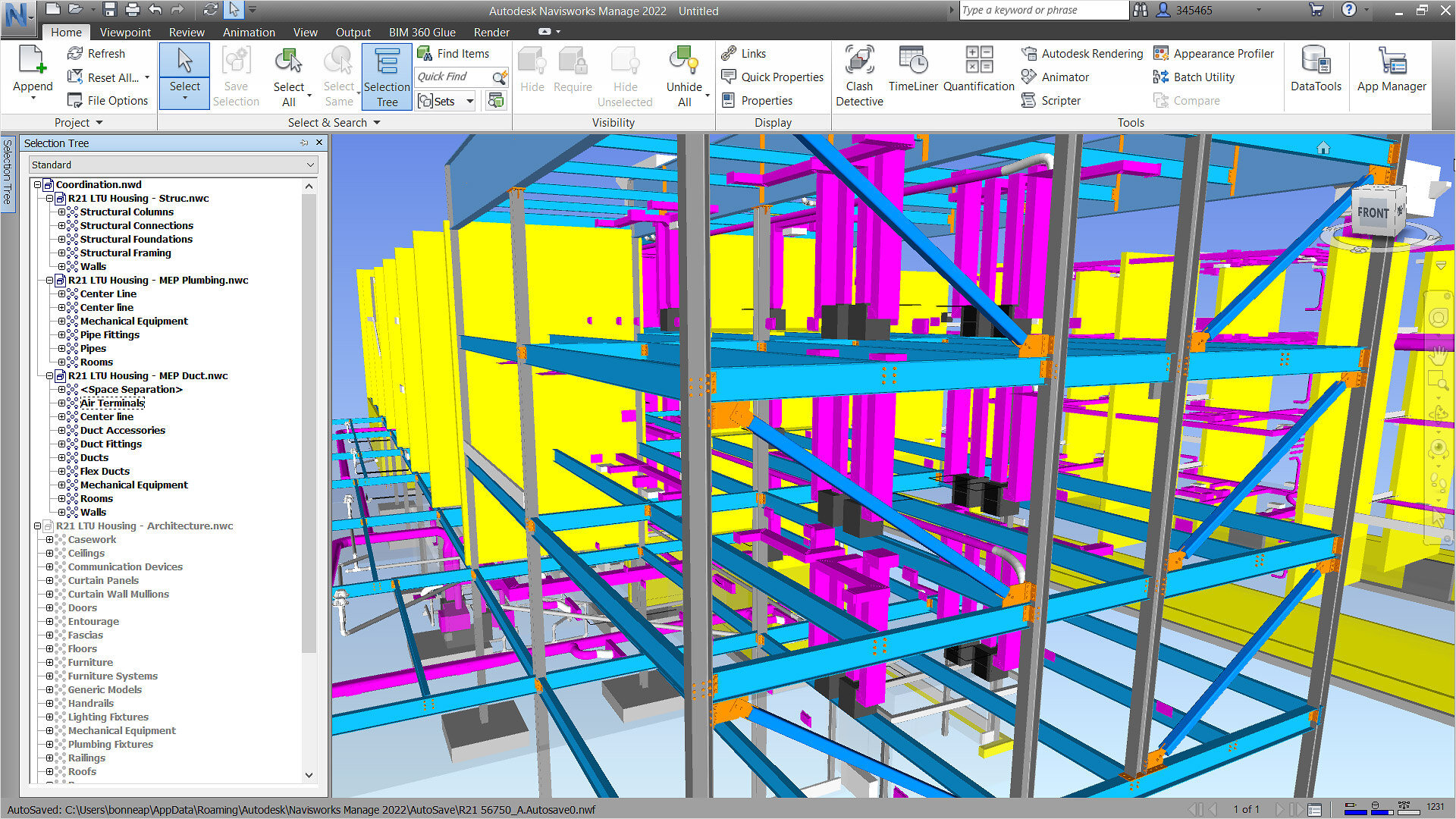
Table of Contents
Software are a catalyst; fast-forwarding us to the future of the design and construction industry. These computational tools aid design visualisation, project execution, and management; thus enabling professionals to enhance their workflows. While AutoCAD is one of the most widely used and traditional software, SketchUp, Navisworks, Revit, Archicad, and Civil 3D are now gaining rapidly in popularity.
Importance of Navisworks in the Construction Industry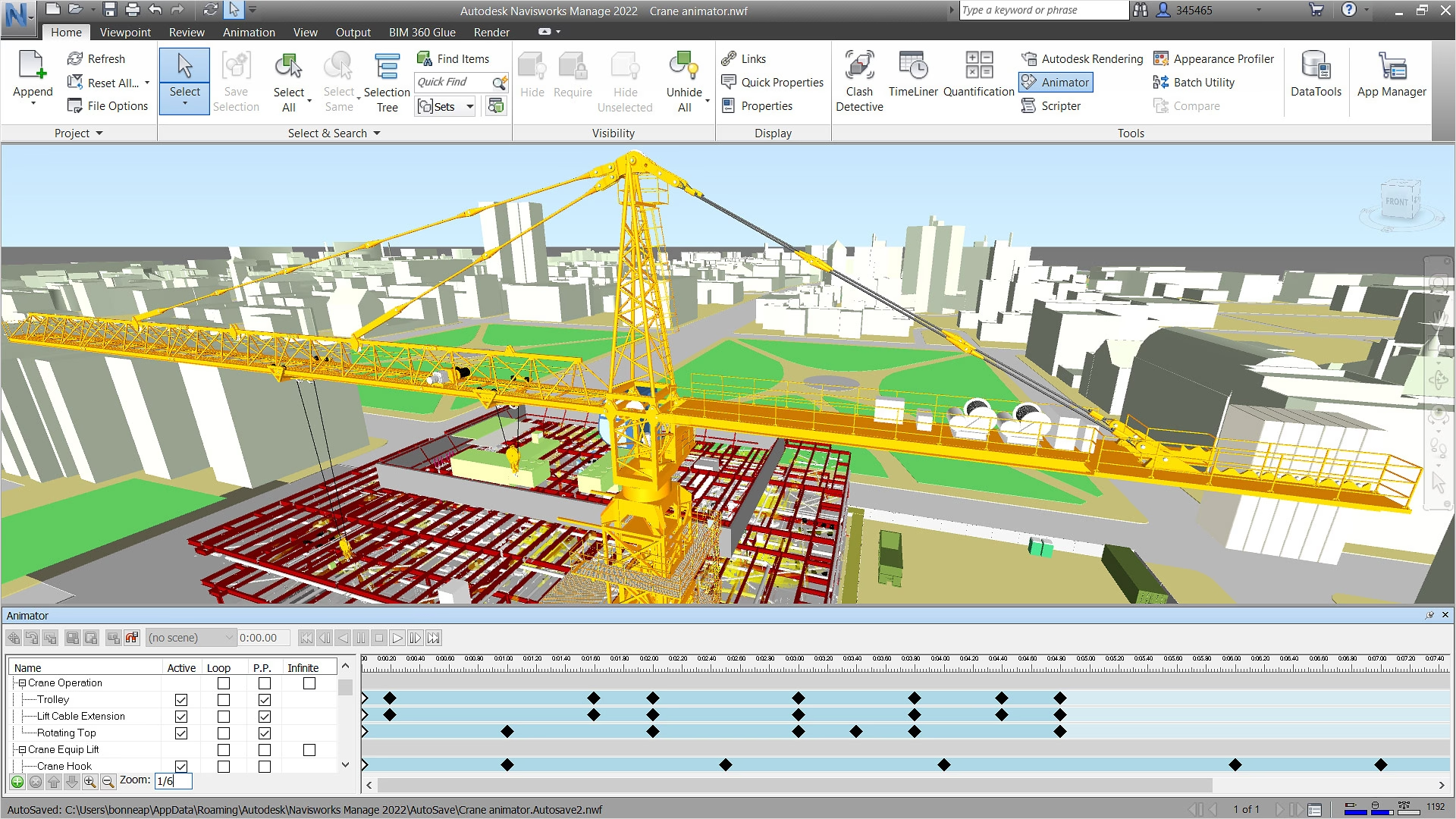
Navisworks is a project review software developed by Autodesk, primarily used for integrating 3D models and data across different disciplines in the construction and architecture industries. It allows professionals to combine design and construction data into a single model, enabling a holistic view of the project.
With tools for model visualisation, clash detection, and 4D simulation, Navisworks facilitates improved coordination and collaboration among project stakeholders. It supports a wide range of file formats, ensuring all team members can work with a unified project view. However, there are multiple Navisworks alternatives in the industry that professionals can explore.
Top 5 Navisworks Features for AEC Professionals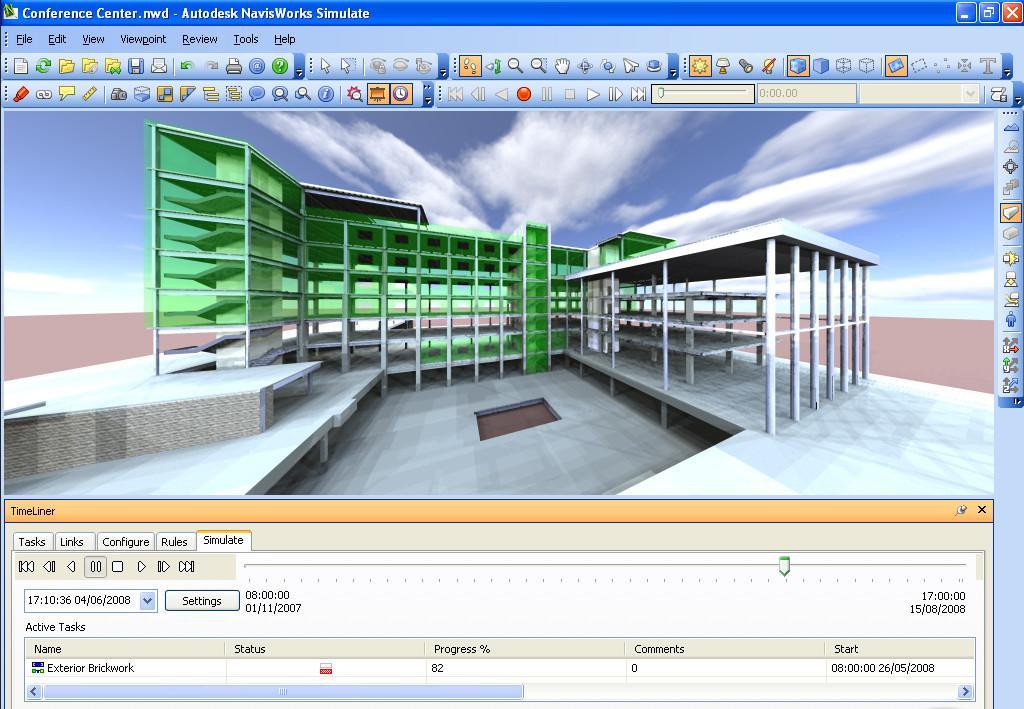
Navisworks software is one of the most holistic Building Information Modelling (BIM) tools. It caters to the varying needs of a construction project at every stage, ensuring end-to-end support throughout a project’s lifecycle. So, let’s have a look at the key Navisworks features for Architecture, Engineering, and Construction (AEC) professionals.
1. Clash Detection and Coordination
One of the standout features of Navisworks is its clash detection capability. It allows users to identify and resolve conflicts between different building systems like HVAC (Heating, Ventilation, and Air Conditioning), plumbing, and electrical, before construction begins. This feature not only reduces the risk of costly on-site rework but also enhances communication among stakeholders by providing a clear visual representation of potential issues. By resolving these clashes early in the project timeline, teams can ensure smoother project execution and fewer disruptions.
2. 4D Construction Simulation
Navisworks supports 4D simulation, which integrates 3D models with time-related data from project schedules. This feature enables AEC professionals to visualise the construction sequence over time, assess potential delays, and optimise planning and resource allocation. It is particularly useful for project managers and site supervisors, as it provides a clear understanding of how the project will progress and helps in identifying scheduling conflicts.
3. Quantification and Material Takeoff
Navisworks simplifies the process of quantification by providing tools to quickly generate material takeoffs and cost estimates. Users can directly extract quantities from 3D models, which reduces the chances of errors associated with manual calculations. This feature is essential for accurate project bidding and budgeting, allowing contractors to create detailed estimates and track material usage throughout the construction process.

4. Model Integration and File Compatibility
Navisworks is known for its ability to aggregate data from various sources, supporting over 60 different file formats, including those from Revit, AutoCAD, and SketchUp. This makes it a versatile tool for combining models from different disciplines into a single, unified project model. The ability to work with multiple file formats ensures that all stakeholders can contribute and review project data without compatibility issues, enhancing collaboration and decision-making.
5. Interactive Model Review
Navisworks offers an interactive environment for model review, allowing users to navigate through the project model, add comments, and create viewpoints. The "Sectioning" tool enables precise viewing of internal model components, making it easier to inspect and validate complex details. This interactive review process is crucial for design validation, coordination meetings, and ensuring that the project adheres to design specifications and client requirements.
Top 10 Alternatives of Navisworks for Architects and Civil Engineers
While Navisworks is one of the most popular and useful software, professionals can explore a range of substitutes that are more efficient and reliable. So, let’s explore an assortment of 10 promising Navisworks alternatives for architects and civil engineers.
Free Alternatives to Navisworks
If you are still on the fence about exploring Navisworks alternatives, here are 2 options you can explore to begin with:
1. SketchUp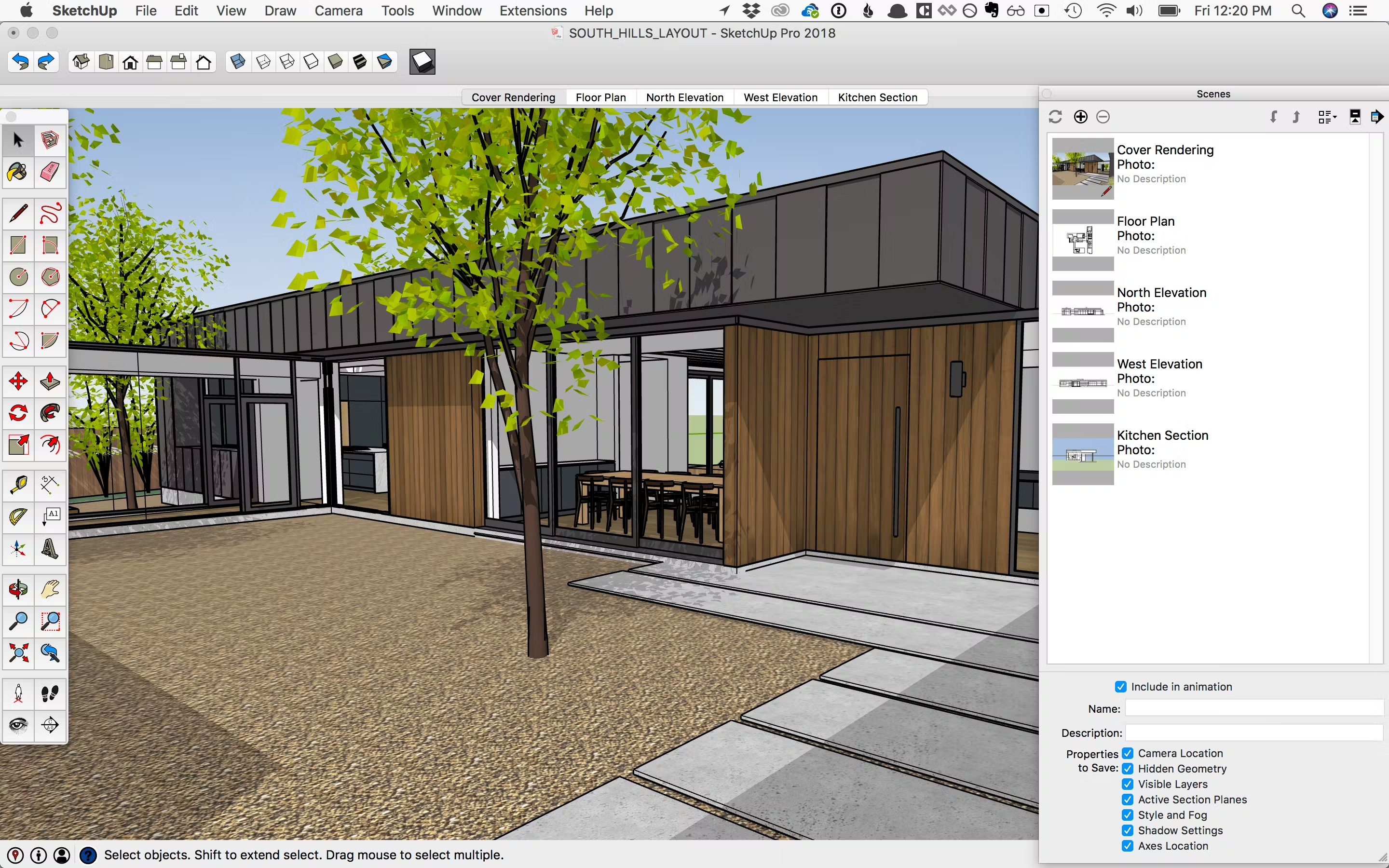
Cost: starting at £119/year for the Pro version (free version available with limited features)
SketchUp is renowned for its user-friendly interface and robust 3D modelling capabilities. It’s a great choice for architects looking to create detailed conceptual designs quickly. While it is not as helpful as Navisworks, SketchUp can be integrated with other software such as Revit for a complete workflow. Its ability to produce high-quality renderings and visualisations makes it ideal for presentations and client meetings. SketchUp is a go-to for rapid prototyping, collaborative design, and integration with other tools for presentations or project detailing.
Key Features:
- Intuitive 3D modelling tools for quick design iterations.
- Large library of pre-built 3D objects for faster design.
- Ability to create 2D drawings and export them to CAD formats.
- Extensive plugin support, including rendering and analysis tools.
- Integration with other tools like Layout for detailed project presentations.
2. Trimble Connect

Cost: starting at £156/user/year (free version available for 1 project under personal package)
Trimble Connect is a cloud-based collaboration platform that allows teams to share, review, and coordinate project information. It’s an excellent alternative for those looking to enhance project communication and coordination without the extensive Navisworks features. With its focus on enhancing communication and collaboration, Trimble Connect helps teams stay aligned throughout the project lifecycle.
Key Features:
- Cloud-based platform for real-time project collaboration.
- Easy sharing of models, drawings, and documents.
- Issue tracking and resolution tools for smooth coordination.
- Seamless integration with Trimble products like SketchUp and Tekla.
- Cross-platform access, available on desktop, mobile, and web.
Paid Alternatives to Navisworks
If you are keen to explore advanced software that offers better design and construction output, below is a list of Navisworks substitutes you can check out:
3. Rhino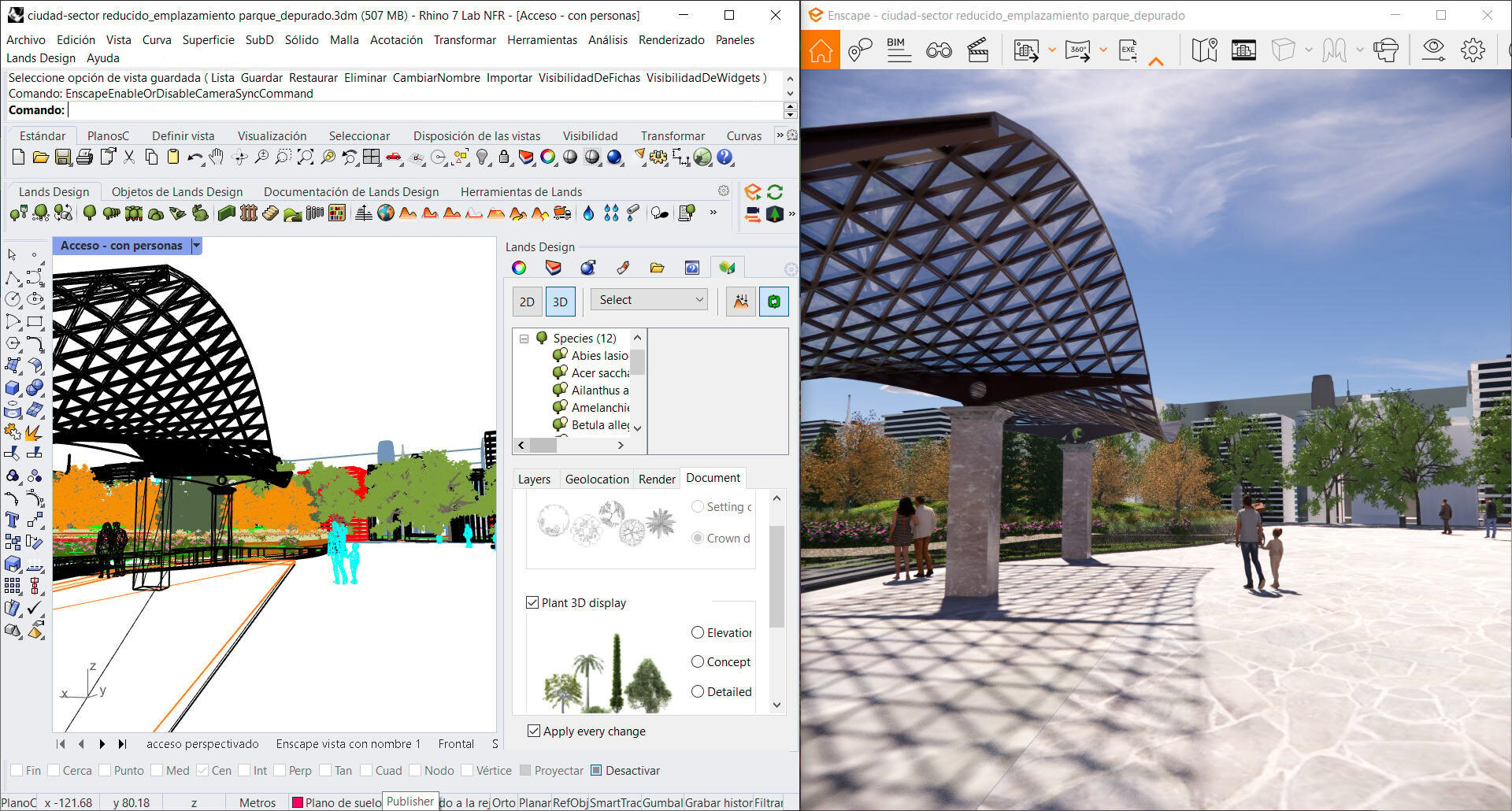
Cost: starting at £995 for a one-time purchase
(free trial version available for 90 days)
Rhino is a versatile 3D modelling software favoured by architects and designers for creating complex surfaces and forms. Its parametric design capabilities, enhanced with the Grasshopper plugin, enable users to explore advanced geometric shapes and designs. Rhino supports a wide range of file formats, making it highly interoperable with other design and CAD software. Its flexibility and robust toolset make it an ideal choice for projects requiring detailed, custom designs and innovative solutions.
Key Features:
- Precision modelling tools for complex and freeform geometries.
- Grasshopper plugin for advanced parametric design.
- Wide compatibility with various CAD and BIM formats.
- Supports large-scale projects with detailed design precision.
- Highly customisable with plugins for rendering, animation, and simulation.
4. Archicad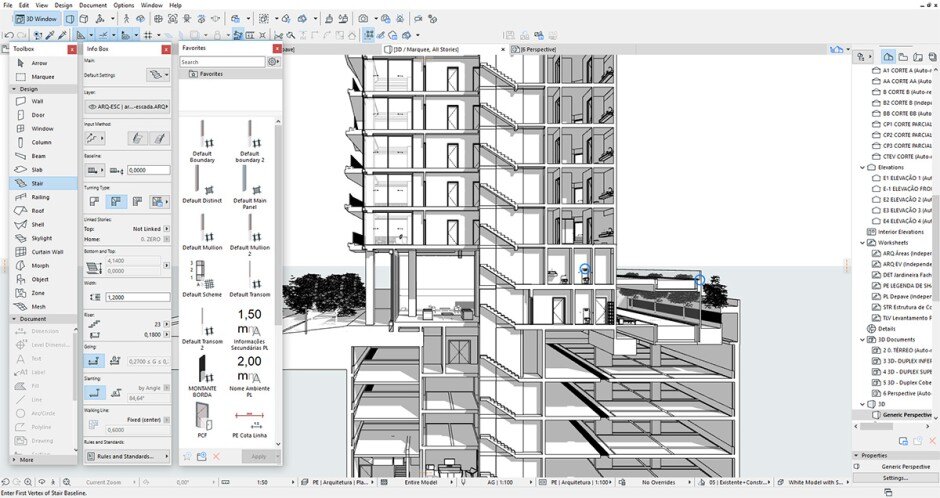
Cost: starting at £400/year
(free trial version available for 30 days)
Archicad is a BIM software that offers comprehensive tools for architectural design, documentation, and collaboration. It’s a strong Navisworks alternative for those looking for a solution that integrates design and BIM functionalities. Archicad is well-suited for large-scale projects, providing an intuitive environment for creating detailed 3D models and managing building information. Further, Archicad supports Open BIM workflows, ensuring interoperability with other software and offers built-in tools for energy performance analysis, making it a top choice for sustainable design.
Key Features:
- All-in-one BIM solution for architectural design and documentation.
- Intuitive 3D modelling with real-time collaboration features.
- Integrated construction documentation tools.
- Support for Open BIM, enhancing interoperability with other software.
- Built-in energy evaluation tools for sustainable design.
5. MicroStation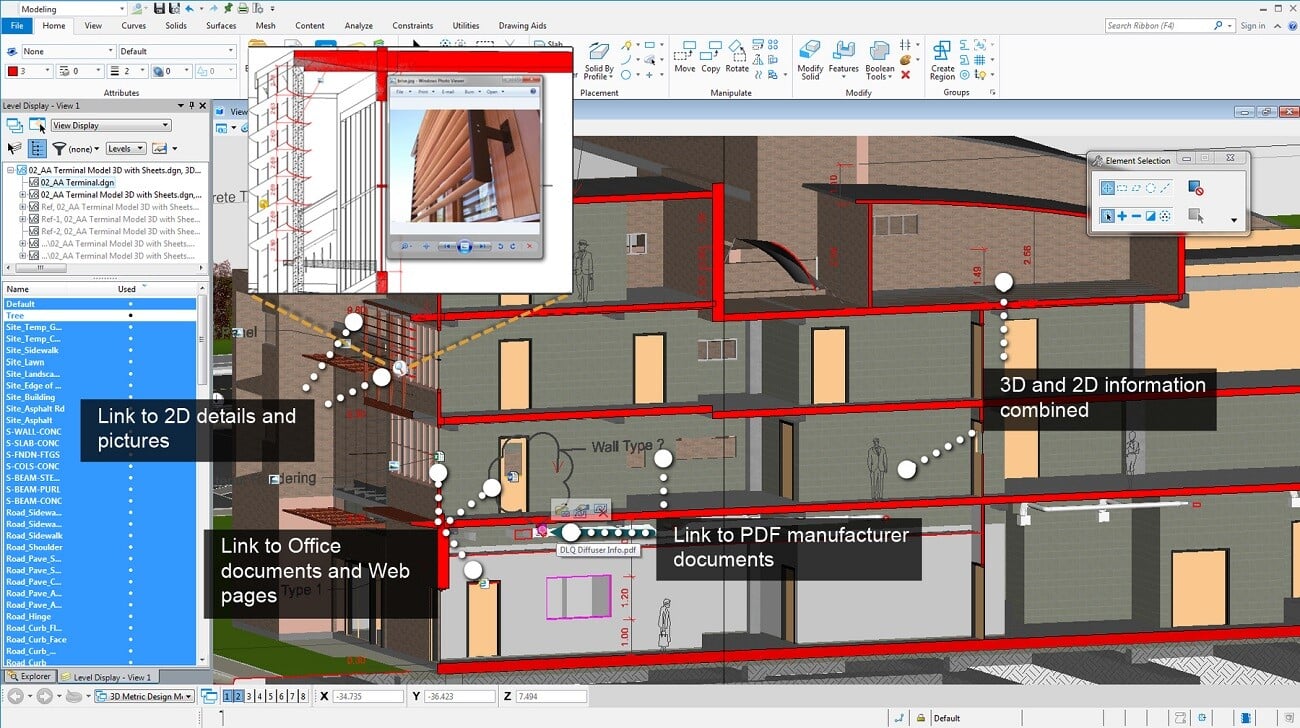
Cost: starting at £2284/year
(free trial version available for 14 days)
MicroStation, developed by Bentley Systems, is used for infrastructure design and detailed 3D modelling. With powerful tools for visualisation and design, MicroStation is a reliable alternative for professionals seeking a reliable solution for large infrastructure projects. MicroStation also integrates BIM workflows, facilitating better collaboration and coordination across disciplines. Its rendering capabilities and ability to support large datasets make it a preferred tool for handling intricate and extensive civil and architectural projects.
Key Features:
- Comprehensive 2D and 3D design and drafting tools.
- Strong support for large infrastructure projects like roads, bridges, and railways.
- High precision in creating complex civil engineering designs.
- Integrated BIM support for better project coordination.
- Advanced visualisation tools for project presentations.
6. Tekla Structures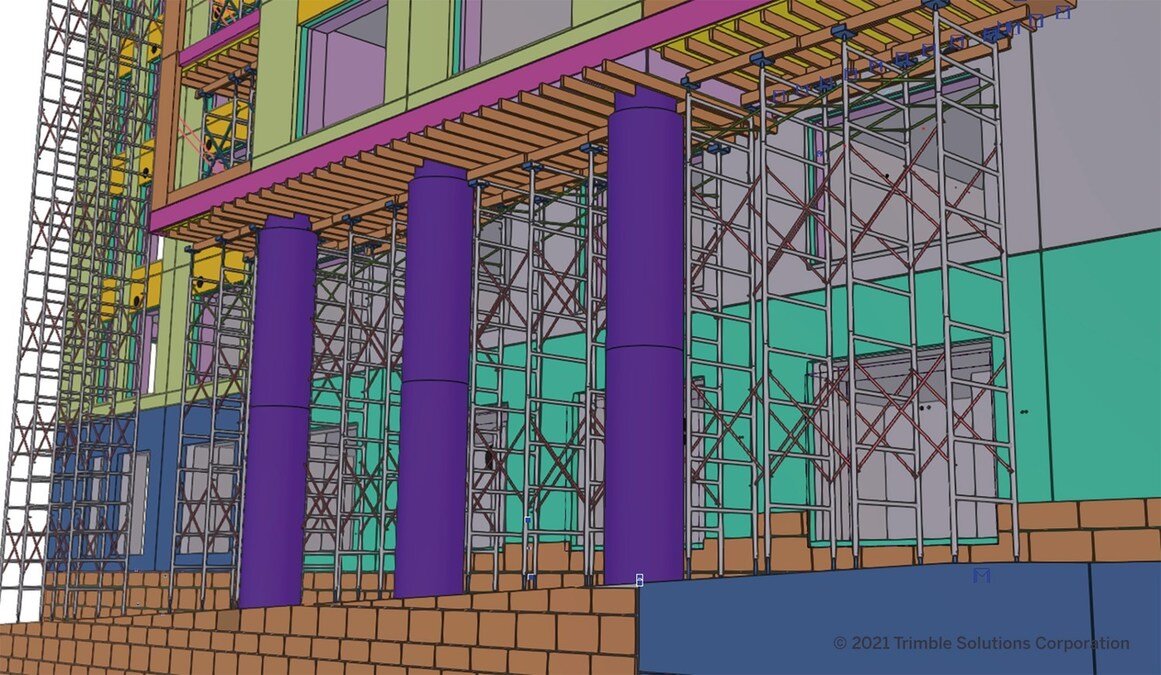
Cost: starting at £1058/year
(free trial version available for 30 days)
Tekla Structures is specialised BIM software for structural engineering and construction detailing. It provides tools for modelling, detailing, and managing complex structural projects, making it an ideal choice for engineers looking for a Navisworks alternative focused on structural design. Tekla’s strong capabilities in steel and concrete detailing set it apart from other BIM tools. Additionally, Tekla Structures supports seamless collaboration among project stakeholders, integrating with various other BIM and project management tools, making it an essential solution for delivering large-scale structural projects efficiently.
Key Features:
- Specialised in detailed structural modelling for steel and concrete.
- Advanced clash detection for construction coordination.
- Support for fabrication-level detailing and drawings.
- Seamless integration with other BIM and structural analysis tools.
- Ideal for large-scale industrial and civil engineering projects.
7. Vectorworks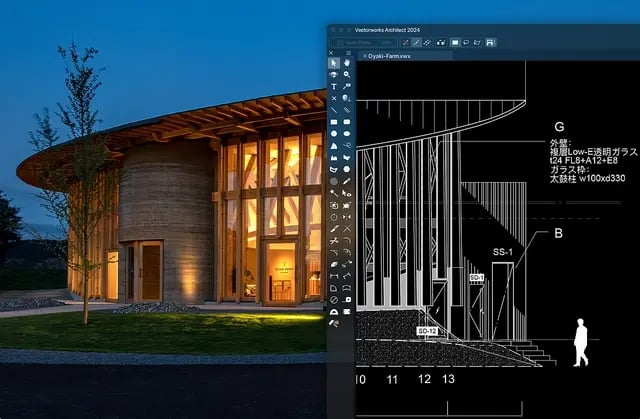
Cost: starting at £1,530/year
(free trial version available)
Vectorworks offers specialised modules tailored for various fields, including landscape architecture, lighting design, and event planning, providing users with industry-specific tools and resources. Its versatile 2D drafting and 3D modelling capabilities, combined with robust BIM tools, make it a solid alternative to Navisworks for architects looking to manage design and construction documentation in one platform.
Key Features:
- Hybrid design tools for both 2D drafting and 3D modelling.
- Strong BIM capabilities for architects and designers.
- Industry-specific tools for architecture, landscape, and entertainment design.
- Built-in tools for project documentation and detailing.
- Comprehensive resource libraries and object management features.
8. STAAD.Pro

Cost: starting at £3435/year
(free trial version available for 14 days)
STAAD.Pro is structural analysis and design software that caters to civil engineers involved in the design of buildings, bridges, and other structures. It offers advanced analytical tools and supports a variety of building codes, making it a reasonable alternative for structural analysis compared to Navisworks. STAAD.Pro’s integration with other Bentley tools enhances collaborative workflows, making it an essential resource for delivering safe and reliable engineering solutions.
Key Features:
- Powerful structural analysis and design capabilities.
- Advanced load simulations for seismic, wind, and gravity.
- Support for multiple materials, including steel, concrete, and timber.
- Detailed design reports for engineering documentation.
- Integration with BIM for better project coordination and collaboration.
9. ALLPLAN

Cost: starting at £149,000/year
(free trial version available for 14 days)
ALLPLAN is designed for architects and engineers to create detailed building designs and manage construction workflows. It offers powerful 3D modelling and collaboration tools, making it a competitive alternative to Navisworks for integrated design and project management. Additionally, ALLPLAN promotes efficient workflows through its integration with other software and its support for Open BIM standards, ensuring interoperability across various platforms.
Key Features:
- Comprehensive BIM tool for architects and civil engineers.
- Advanced 3D modelling with precise construction documentation.
- Multi-disciplinary collaboration support across architecture and engineering.
- Detailed reinforcement modelling for structural elements.
- Support for large-scale infrastructure and building projects.
10. DataCAD

Cost: starting at £695 for a one-time purchase
(free trial version available)
DataCAD is software tailored for architectural design and drafting. While it doesn’t offer the full range of Navisworks benefits, it is an affordable option for architects looking for a tool that focuses on precision and efficiency in drawing and modelling. The software features an extensive library of symbols and templates, which accelerates the design process and ensures consistency across projects.
Key Features:
- User-friendly CAD tools for architectural design and drafting.
- 3D modelling capabilities for visualisation and rendering.
- Built-in BIM features for efficient building design.
- Cost-effective solution for small and mid-sized architectural firms.
- Extensive symbol libraries and templates for quicker project setup.
In Conclusion
Although Navisworks is a leading BIM software, designers and engineers need to know other software as well. Strengthening your hold on a range of software can improve your contribution to projects. It can also enable you to stand out from the competition, thus enabling you to secure better job opportunities. Additionally, this can place you at the forefront of industry developments and position you as a thought leader.
So, if you want to learn cutting-edge software and contribute to shaping the future of the built environment, you must check out the BIM Professional Courses offered by Novatr. Curated for architects and civil engineers, respectively, both courses impart knowledge about BIM using Navisworks as one of the fundamental software tools. Throughout the course, participants get the opportunity to learn from industry experts and real-life examples from their projects. Also, as learners progress towards the end of the curriculum, they work on capstone projects to apply their learning in real-time. Further empowering the students, Novatr provides placement assistance to help them secure jobs in top multinational AEC companies.
Explore the courses today!
BIM Professional Course for Architects
BIM Professional Course for Civil Engineers
Visit our Resources Page to explore the latest trends and developments in the AEC industry.
Frequently Asked Questions:
1. Is Navisworks similar to Revit?
Navisworks and Revit are both products of Autodesk but serve different purposes. Revit is used for the creation of BIM workflows and detailed 3D models, whereas Naviswork is used for clash detection and project management.
2. What are the three types of Navisworks?
The three versions are:
- Navisworks Freedom - It is the free version of Naviswork and it helps in viewing NWD files but it doesn’t allow you to edit it.
- Navisworks Simulate - It is mainly used for project visualisation and scheduling.
- Navisworks Manage - It gives you full access from clash detection to project management.
3. What is Navisworks used for in architecture and engineering?
Navisworks is majorly used for project visualisation and clash detection along with model coordination. It helps compile various model files of different types along with detecting any clashes between the architectural, structural and MEP models of the project.
4. Which is the best free alternative to Navisworks?
SketchUp, though also has a paid version is the best free alternative to Navisworks as it has a user-friendly interface along with robust 3D modelling capability. It is also compatible with Revit for complete functionality.
5. What is the best BIM coordination software besides Navisworks?
It completely depends on the use case. But Trimble Connect can be a great alternative as it supports multiple BIM file formats. Along with integration with Revit and Sketchup. It is a cloud-based platform with real-time project collaboration.

 Thanks for connecting!
Thanks for connecting!




.png)

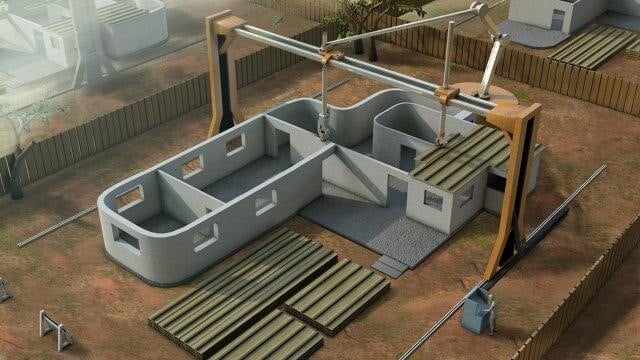
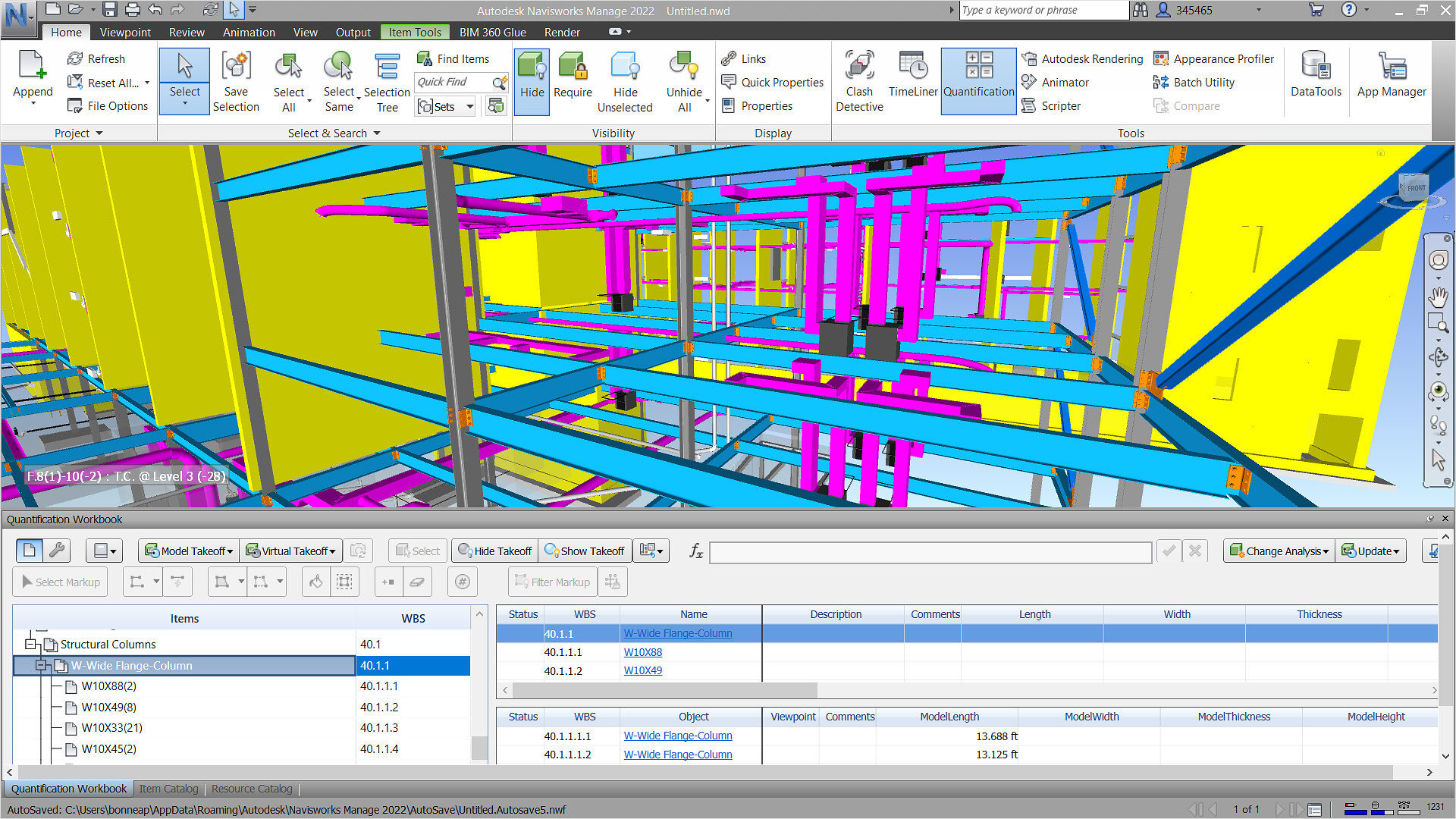
.jpg)
