Top 10 Software for BIM Consultants 2026
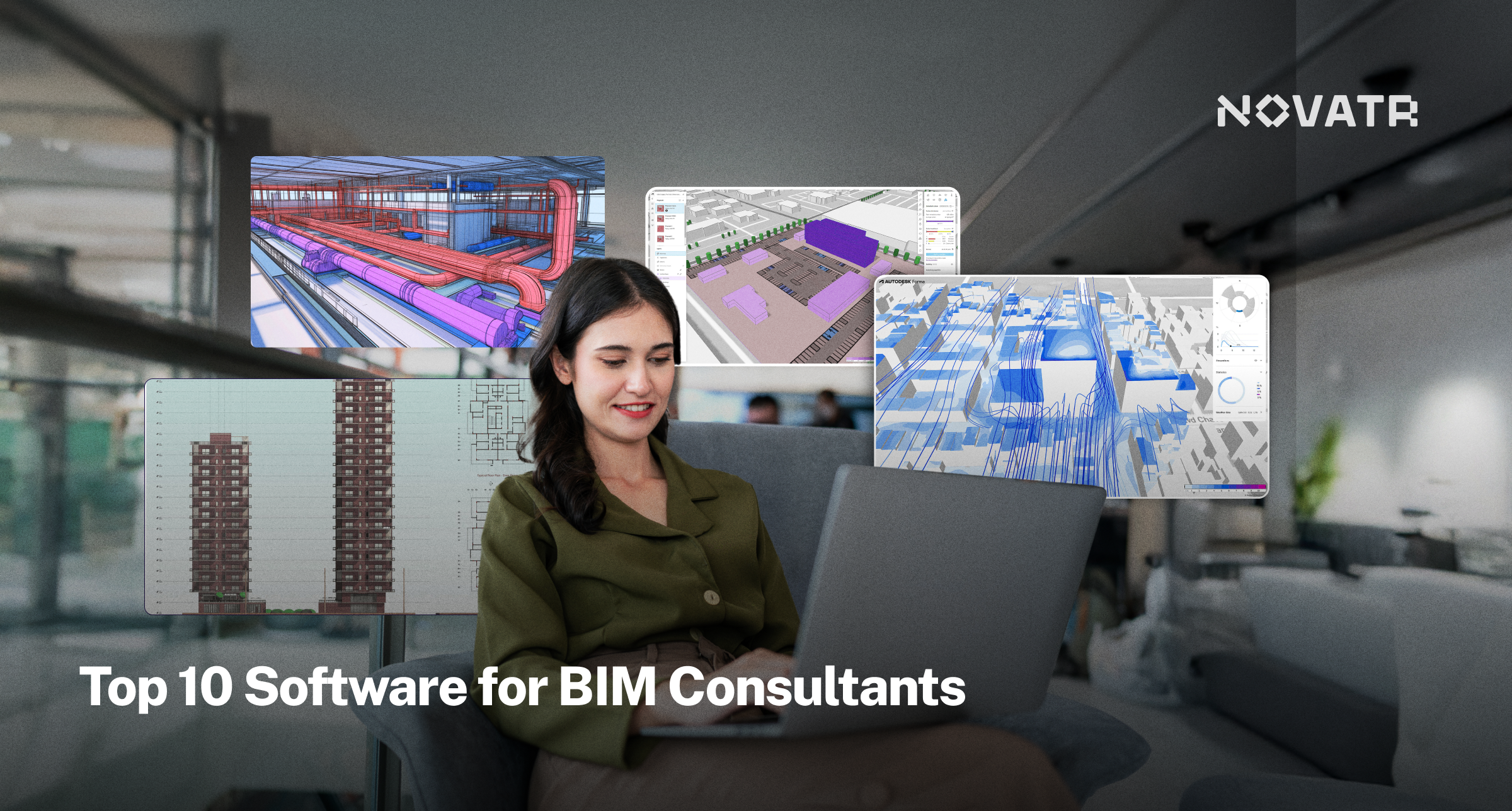
Table of Contents
Building Information Modelling has become central to how large construction projects are coordinated, delivered, and managed. For BIM consultants, software is not just a modelling aid but the backbone for data control, coordination, and multi-stakeholder workflows across the project lifecycle. Managing federated models, resolving conflicts, tracking changes, and maintaining information accuracy requires purpose-built BIM software rather than generic design tools.
With a wide range of BIM platforms available, consultants must understand which tools align with their role, project scale, and coordination responsibilities. This article explains the top software for BIM consultants, comparing features, pricing, compatibility, and use cases to support efficient coordination, accuracy, and lifecycle management.
What is Building Information Modelling - BIM?
This section explains BIM fundamentals and why software plays a central role in managing data-rich construction projects.
BIM is a multi-dimensional digital representation of the physical and functional characteristics of a building. These models integrate geometry, spatial relationships, location information, quantities, and functional attributes of building components. It allows all project stakeholders like architects, engineers, contractors, and developers to access and update information throughout the project's duration.
The primary advantage of BIM lies in its ability to improve collaboration and coordination among project participants. By utilising a comprehensive data environment, BIM ensures that everyone involved in the project is working from the same, most current information. This reduces errors, minimises rework, and enhances efficiency. Moreover, BIM facilitates better decision-making by providing detailed insights and analytics about the building's performance, sustainability, and cost implications.
Also Check out: Architect vs. BIM Architect: A Comparative Guide to Careers & Salaries
Why Must AEC Professionals Have Knowledge of BIM?
This section highlights how BIM software improves coordination, accuracy, collaboration, and lifecycle decision-making across AEC projects.
Professionals who are skilled in BIM processes and workflows are in high demand. However, a lack of technological knowledge imparted at the undergraduate level reduces the availability of BIM-skilled employees.
- A 2026 report by Zweig Group mentions, “30-60 days is the average time a company takes to find a decently skilled BIM candidate.”
- A study by McKinsey estimates that 87% of AECO companies are suffering skill gaps in their workforce.
The above-mentioned statistic highlights a skill gap in the industry that needs to be addressed. For this purpose, design and construction graduates as well as professionals must learn BIM.
What is the Career Trajectory of BIM Professionals?

This section outlines BIM career roles from modeller to consultant and explains how software expertise supports career progression.
BIM is an advanced software, and therefore, learning BIM is an ever-evolving process. As a professional progresses in their career, mentioned below is the hierarchy that they’ll be climbing up.
1. BIM Modeller
A BIM Modeller typically represents the entry-level position in the BIM career path. Based on the niche, this role can also be named BIM Designer or BIM Engineer. Individuals in this role are primarily responsible for creating and modifying digital models using BIM software like Revit, ArchiCAD, or Navisworks. This role requires a solid understanding of BIM software, attention to detail, and the ability to follow project-specific guidelines and standards.
2. BIM Coordinator
As BIM Modellers gain experience and demonstrate proficiency in their role, they can advance to the position of BIM Coordinator. They play a critical role in managing the coordination and integration of BIM models from various disciplines. They are responsible for ensuring that all models are accurately aligned, identifying and resolving clashes, and maintaining the overall quality of the BIM data.
3. BIM Manager
The next step in the BIM career trajectory is the role of BIM Manager. In this role, the professional oversees the entire BIM process for a project or organisation. They are responsible for developing and implementing BIM strategies, managing BIM teams, and ensuring that all BIM-related activities align with project goals and organisational standards. They work closely with project managers, designers, and construction teams to optimise workflows, improve collaboration, and enhance project outcomes.
4. BIM Director
At the advanced level, BIM professionals may take on the role of BIM Director or BIM Lead. These positions involve strategic oversight of BIM initiatives across multiple projects or an entire organisation. BIM Directors and Leads are responsible for setting long-term BIM goals, developing corporate BIM policies, and driving innovation within the organisation.
5. BIM Consultant
In addition to the traditional career path, BIM professionals can also pursue specialised roles such as BIM Consultant. They provide expert advice to organisations on BIM adoption, implementation, and optimisation. They work with clients to develop customised BIM strategies, conduct training sessions, and provide ongoing support to ensure successful BIM integration.
What are the Benefits of Software for BIM Consultants?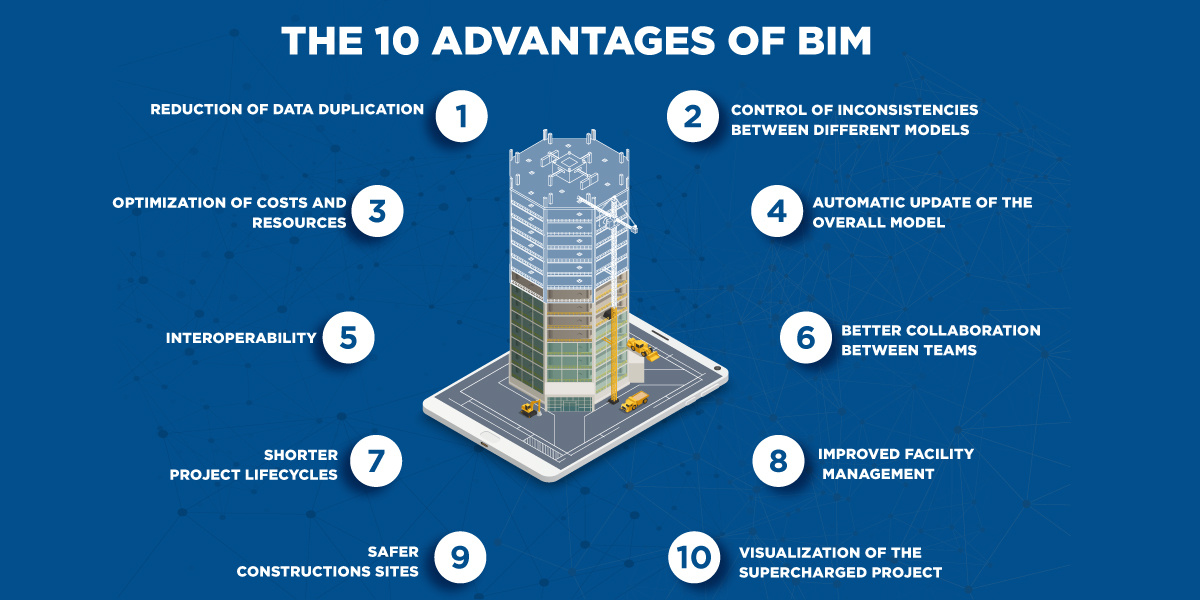
This section explains how BIM software enables consultants to manage coordination, accuracy, visualization, sustainability, and lifecycle workflows.
BIM has manifold benefits, it enhances a project’s aesthetics and functionality, improving its overall performance. So, let’s have a look at the top benefits of software and BIM Consultant tools for AEC professionals.
1. Enhanced Collaboration
BIM creates a centralised platform where architects, engineers, contractors, and clients can access and update information in real-time. This shared environment reduces misunderstandings and ensures that everyone is working from the same data set. As a result, BIM consultants can facilitate better communication and coordination, leading to more cohesive project teams and streamlined workflows.
2. Improved Accuracy
BIM software excels in providing precise and detailed digital representations of building components. This high level of accuracy minimises errors and omissions that can occur during the design and construction phases. For BIM consultants, the ability to create detailed models that include specifications for materials, dimensions, and other critical factors means fewer costly mistakes and rework.
3. Efficient Clash Detection
Clash detection is a critical feature of BIM software that helps identify and resolve conflicts between different building systems (e.g., structural, mechanical, electrical) before construction begins. By detecting clashes early in the design process, BIM consultants can prevent issues that would otherwise cause significant delays and additional costs.
4. Streamlined Project Management
BIM integrates various aspects of project management, including scheduling, cost estimation, and resource allocation. This integration allows BIM consultants to manage projects more effectively by providing a comprehensive overview of all project elements. By using BIM tools to track progress, allocate resources, and forecast costs, consultants can ensure that projects stay on schedule and within budget.
5. Enhanced Design Visualisation
By using BIM, designers can create detailed visual representations to help clients and stakeholders better understand the design and its implications. Enhanced visualisation aids in making informed decisions, as clients can see realistic depictions of the final product and suggest modifications early in the process.
6. Sustainable Design and Analysis
BIM software includes tools for energy analysis, environmental impact assessment, and sustainable design. These tools allow BIM professionals to evaluate the energy performance of buildings, analyse the use of sustainable materials, and optimise designs for reduced environmental impact. This can contribute to greener building practices and help clients meet regulatory requirements and sustainability goals.
7. Lifecycle Management
BIM software supports the entire lifecycle of a building, from design and construction to operation and maintenance. This long-term perspective allows BIM consultants to create models that can be used for facility management and future renovations. By maintaining a comprehensive digital record of the building, consultants can assist owners in managing their assets more efficiently.
Also Check out: 15 Most-Asked Questions to Crack a BIM Consultant Interview
Top 10 Software for BIM Consultants to Ace Their Career
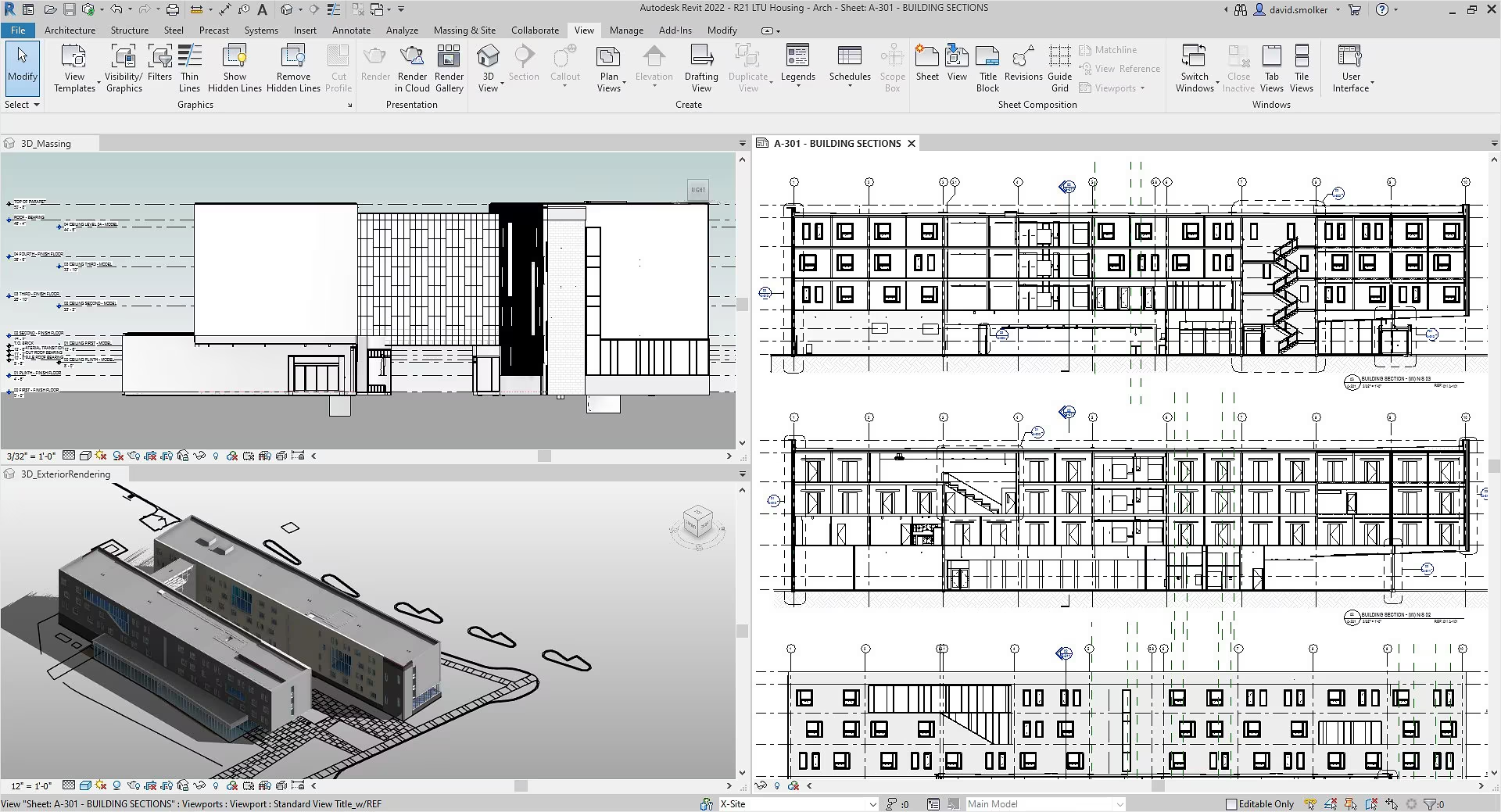
This section reviews leading BIM software used by consultants, covering features, ideal use cases, and limitations.
BIM is a process that fundamentally relies on software and tools. These software are essentially BIM consultant tools and computational programs based on algorithms and analytics that enable design visualisation, construction, and management. Embracing BIM software is a necessity for AEC professionals and if you want to start upskilling, then here is a list of the top 10 software you must begin with:
1. Revit
Price - ₹1,74,640 annually
Revit is one of the most popular BIM software in the industry. It offers a comprehensive suite of tools for architectural design, structural engineering, and MEP (mechanical, electrical, and plumbing) systems. With its parametric modelling capabilities, changes made in one part of the model automatically update all related components, ensuring consistency throughout the project. Additionally, it provides robust analysis tools for energy performance, structural integrity, and more, making it indispensable for any BIM consultant.Revit helps in streamlining project management by allowing instant revision of elevations, schedules, plans, etc. while uniting multidisciplinary project teams facilitating higher efficiency, collaboration and impact.
2. Revizto
Price - Not specified
Revizto is a collaboration platform designed to simplify the coordination of BIM projects. It combines 3D visualisation, issue tracking, and real-time communication in one place, allowing teams to identify and resolve issues within the 3D model. The cloud-based nature of Revizto ensures that stakeholders can collaborate from anywhere, enhancing the efficiency and accuracy of project delivery, thereby helping BIM consultants. It tracks clashes in real time, hence, minimising the risk of errors. From architects to civil engineers, it is one of the most leveraged solutions.
3. Navisworks
Price - ₹66,080 annually
Navisworks is designed for comprehensive project review thus enabling BIM consultants to have a holistic control over the project. It allows for the visualisation and coordination of BIM models, making it an essential tool for clash detection and 4D construction simulation. Navisworks’ ability to integrate with project schedules further allows for simulation of construction patterns, sequences, aiding project planning and management. Navisworks offers two products for AEC professionals - Navisworks Simulate and Navisworks Manage. More or less the same, Navisworks Manage offers a couple of features more than Navisworks Simulate.
4. Vectorworks Architect
Price - Not defined
Vectorworks Architect is a one of the top BIM tools known for its robust design and documentation capabilities. It caters to both 2D drafting and 3D modelling needs, making it a flexible tool for BIM consultants to ideate, iterate, and implement unique designs. Its integrated rendering tools enable high-quality visualisations, while its BIM capabilities support comprehensive workflows and data management. Vectorworks is termed as the ultimate BIM software for Architecture Design. It facilitates quantifying and analysing data, so the designer can make smarter decisions as early as the schematic design phase.
5. Trimble Connect
Price - ₹11,000 annually
Trimble Connect is a cloud-based collaboration platform connecting project stakeholders throughout the project lifecycle. For BIM consultants, it facilitates the sharing, reviewing, and management of data in real-time, ensuring that all team members have access to the latest information. Trimble Connect’s seamless integration with various BIM tools, making it a vital tool for improving communication and reducing errors in BIM projects
Also Read: Top 7 Places to Learn BIM (Building Information Modelling) in India6. Plannerly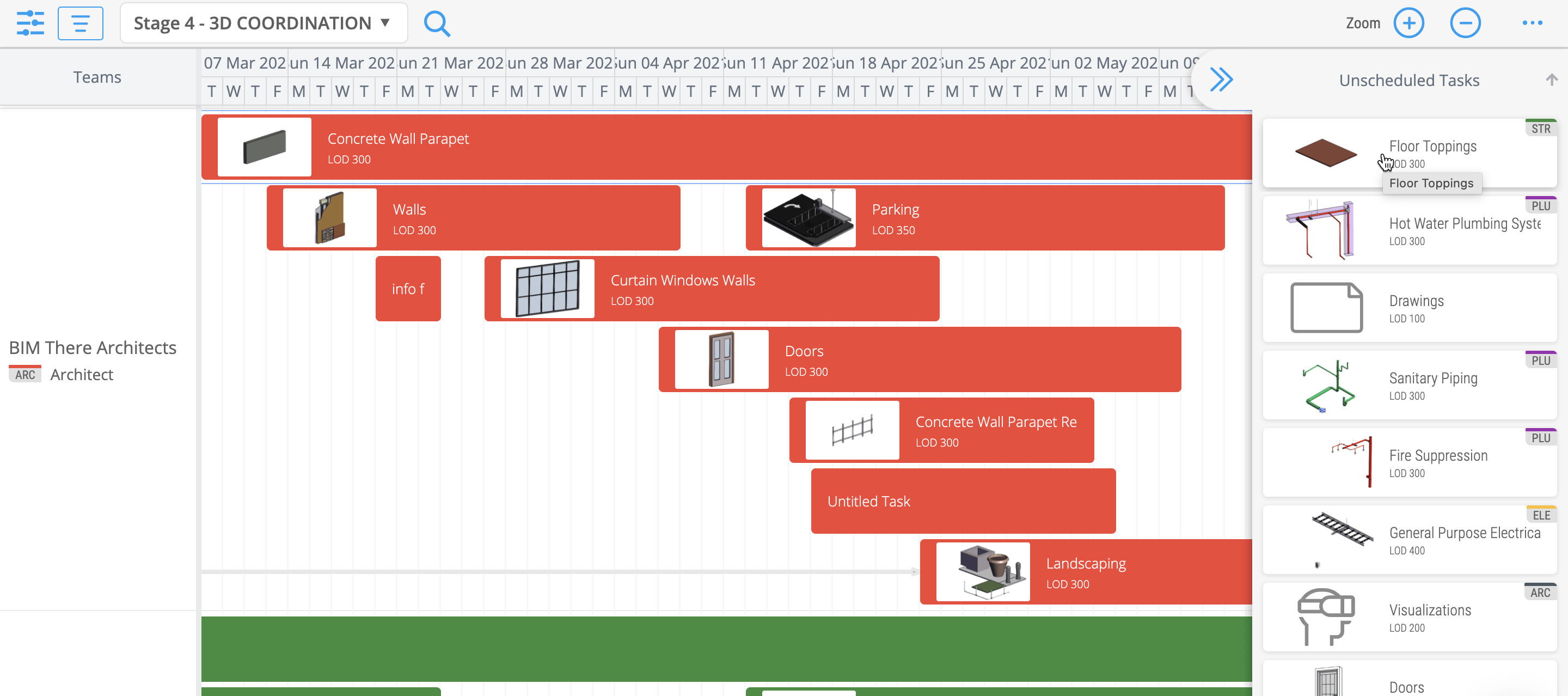
Price - ₹2,970/month
Plannerly is a BIM management platform focused on planning, tracking, and managing project deliverables. It ensures that BIM standards and requirements are met by facilitating the creation of BIM Execution Plans (BEPs) and monitoring project progress. Further, Plannerly’s tools for team collaboration and communication enable BIM consultants to have a stronger hold over projects.
7. BIM 360
Price - Not specified
BIM 360 is a cloud-based platform for project delivery and construction management. It offers tools for design collaboration, document management, and field management, making it a comprehensive solution for BIM consultants in both design and construction phases. The software facilitates real-time collaboration on BIM models and centralises document storage and access, enhancing project coordination. This BIM tools helps in enhancing productivity and accuracy with streamlined workflows.
8. ArchiCAD3
Price - ₹17,500/month
Developed by Graphisoft, ArchiCAD is a BIM software known for its ease of use and powerful design capabilities. Its intuitive interface and integrated design environment enhance productivity, making it particularly popular among architects and designers. ArchiCAD supports Open BIM, ensuring seamless data exchange and making it an excellent choice for BIM consultants to prioritise efficient and effective design processes.
9. Allplan Architecture
Price - Not specified
Allplan Architecture is a BIM software focused on precision and integration. It supports detailed design and engineering workflows, allowing BIM consultants to achieve higher levels of detail in models. Allplan’s emphasis on interoperability ensures that it can work seamlessly with various data formats, facilitating smooth collaboration with other tools and stakeholders. Its cloud-based collaboration tools further enhance its utility.
10. VisualARQ
Price - ₹71,271/month
VisualARQ offers flexible and intuitive tools for architectural design. It enhances Rhino’s powerful modelling capabilities with parametric BIM features, providing a seamless integration that leverages the strengths of both platforms. The parametric objects and components within VisualARQ allow for dynamic and customisable designs, while its scripting capabilities enable automation and customisation to meet specific project needs for BIM consultants.
Also Check out: How to Become a BIM Consultant: Skills and Experience Required
BIM Software Comparison Criteria
This section compares BIM software based on features, pricing, compatibility, scalability, and consultant-specific workflows.
Selecting BIM software requires a structured evaluation rather than relying on popularity or brand recognition. BIM consultants must assess tools based on how well they support coordination, data consistency, and project complexity.
Key evaluation factors include:
- Core features such as model federation, issue tracking, and clash management
- Compatibility with commonly used architectural, structural, and MEP tools
- Scalability for small teams as well as large, multi-project environments
- Pricing models, including subscription costs and long-term value
- Support for standards, data exchange, and cloud-based collaboration
Comparing software using these criteria helps consultants build a reliable tool stack that aligns with project demands and long-term professional growth.
How to Learn BIM Software and Upgrade Your Career?
Learning software and BIM consultant tools requires dedicated effort towards understanding the fundamentals and applying them to projects. Fundamentally, there are two sources through which people can learn BIM: classroom courses and online courses. Here is a detailed comparison between the two:
1. University or classroom courses, often offered by universities or technical institutions, provide a structured learning environment with direct access to instructors. These courses typically include hands-on training, allowing students to engage in interactive exercises and receive immediate feedback. Additionally, classroom courses often foster networking opportunities with peers and professionals, creating a collaborative learning atmosphere. However, they can be time-consuming and may not offer the flexibility needed by working professionals.
Online courses provide a flexible and accessible alternative to learning BIM software. These courses can be taken at one's own pace, making them ideal for individuals balancing work and personal commitments. Online platforms such as Novatr, Udemy, Coursera, and LinkedIn Learning offer a variety of resources, including video tutorials, interactive modules, and forums for discussion, enabling learners to gain a comprehensive understanding of BIM tools.
While online courses may lack the immediate feedback of a classroom setting, they often include support from instructors through forums or virtual office hours. Additionally, many online courses offer certifications that can enhance a professional’s resume. Now, whether through classroom or online learning, upgrading one's skills in BIM consultant tools is a strategic move that can significantly advance a career in the AEC industry.
Conclusion
The future of BIM in the AEC industry is evolving to be more inclusive. With technologies such as Artificial Intelligence (AI), Virtual Reality (VR), and Machine Learning (ML) gaining impetus, their integration with BIM will further enhance its operability. Thus, learning BIM is equivalent to future-proofing your career.
If you want to unlock new possibilities with a degree in architecture, we suggest you upskill in BIM. Our recommendation would be to check out the BIM Professional Course by Novatr which offers a comprehensive understanding of BIM applications. Through the course, you can learn 15+ software and workflows and work on 3+ RIBA and ISO-certified projects to get practical insights on BIM. Additionally, Novatr provides placement assistance to the course participants, thus opening the gateway to lucrative career avenues.
Explore the course today!
Check out our Resources Page for more information on BIM.
FAQs
1. Which BIM software is best for consultants?
The best BIM software depends on the consultant’s role and project scope. Tools like Revit, Navisworks, and coordination platforms are commonly used to manage multidisciplinary models, resolve conflicts, and maintain data accuracy across complex construction projects.
2. What software do BIM consultants use most frequently?
BIM consultants frequently use authoring tools, coordination software, and cloud platforms. These tools support model integration, issue tracking, version control, and collaboration across architectural, structural, and MEP teams throughout project delivery.
3. How much does BIM software cost in 2026?
BIM software pricing varies based on features and licensing models. Costs may range from monthly subscriptions to annual licenses, with enterprise solutions costing more due to advanced coordination, cloud access, and data management capabilities.
4. Which BIM software is best for structural, architectural, and MEP consultants?
Different disciplines rely on different BIM tools, but coordination platforms that integrate architectural, structural, and MEP models are essential. These tools help consultants align systems, detect conflicts, and maintain consistent project information.
5. How should BIM consultants choose the right software stack?
BIM consultants should select software based on project complexity, discipline requirements, interoperability, scalability, and long-term support. Evaluating tools against workflow needs ensures efficient coordination and reliable project outcomes.

 Thanks for connecting!
Thanks for connecting!


.png)



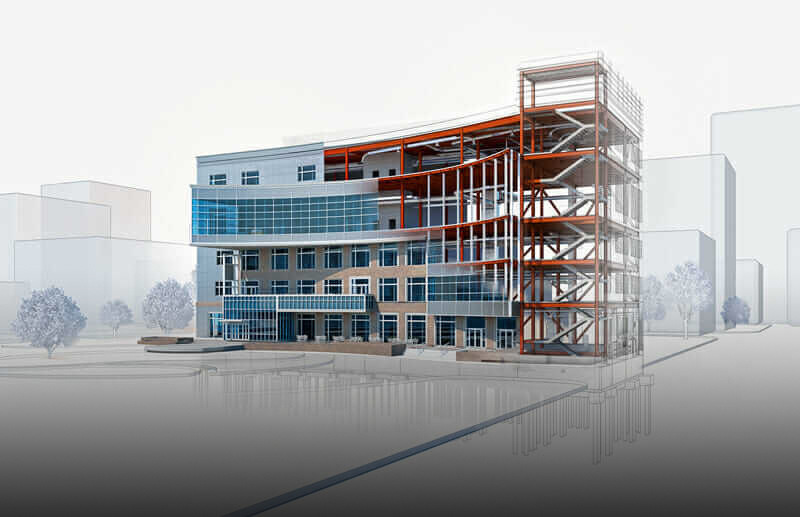
.jpg)

