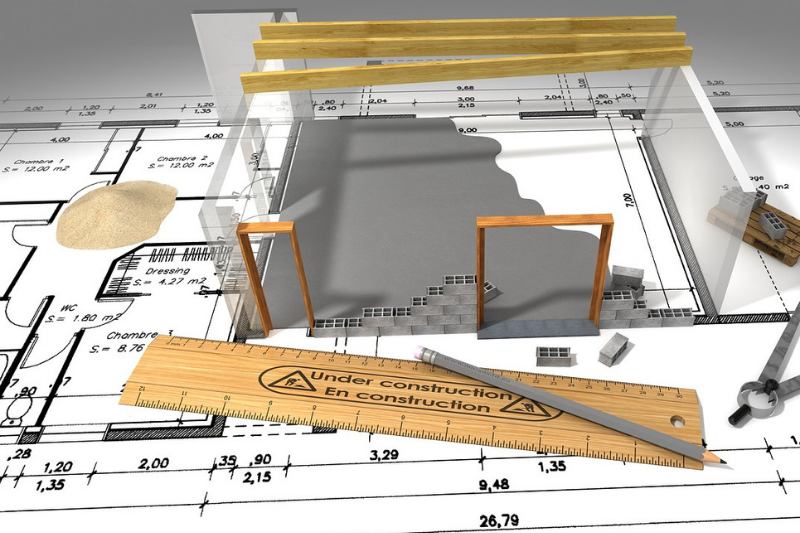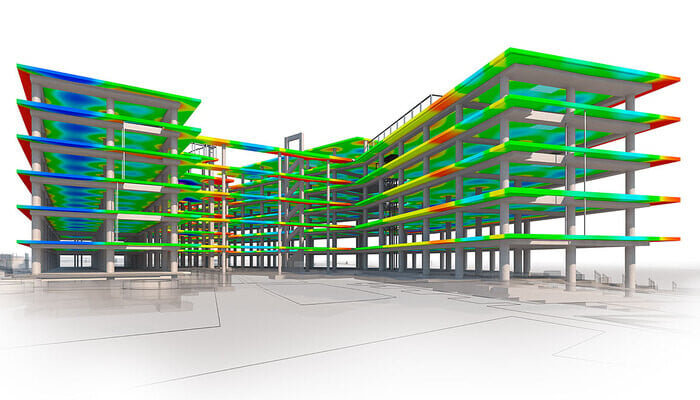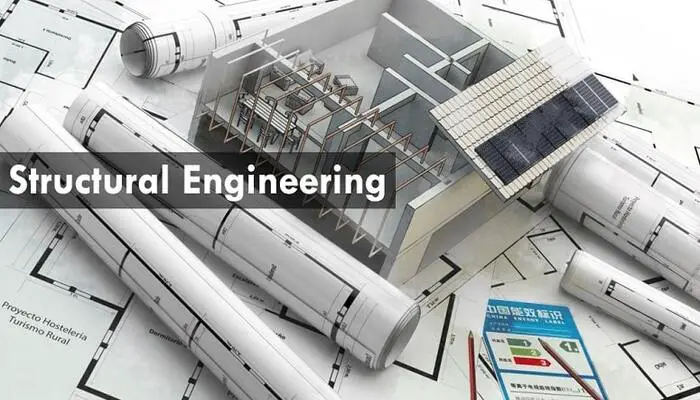A Comprehensive Guide on Structural Design in Civil Engineering

Table of Contents
What is Structural Building Design in Civil Engineering?
After military engineering, civil engineering is the second-oldest engineering discipline. It deals with designing, constructing, and maintaining the built environment, specifically the public sector, such as roads, highways, dams, bridges, railways, and sewage and drainage systems.
Structural design or structural building design in civil engineering is a specialised area that includes methods and tools that help determine the safety and economical specifications of a building structure design. This ensures the planned structure is strong enough to hold the intended load. As a structural engineer, your role will be to analyse how the internal and external forces affect the structure. You will design structures with the most appropriate materials and reinforcements to meet all the requirements, from client needs to government regulations.
There is a strong relationship between architects and structural engineers - they both work hand-in-hand. Architects are tasked with designing buildings that are functional and visually appealing. On the other hand, structural engineers ensure the buildings they design are strong, durable, and safe. They collaborate and work together to design strong, durable, functional, and aesthetically appealing structures as per the client's requirements.
Key Components/Principles of Structural Design in Civil Engineering

Structural design in civil engineering
Structural design in civil engineering is a critical aspect of the overall designing and constructing process. It involves the planning and analysis of structural elements that resist and support the loads and forces imposed on a structure. The primary goal of a structural engineer is to ensure that a structure can withstand the various forces and loads during its service life. Take a look at the key components of structural design in civil engineering:
1. Load Analysis
Load analysis is an important element of structural design. It includes assessing the loads to ensure the designed structure can withstand different kinds of loads. Determining all the potential loads and forces the structure will experience, including dead loads (permanent weight, like the building’s own weight), live loads (temporary loads, like occupants and equipment), wind loads, and seismic loads, is essential.
2. Material Selection
The construction material must be selected based on the specific requirements and the expected loads. The type of material chosen, such as steel, wood, concrete, or composite, will affect the structural strength, durability, and project cost.
3. Structural Elements
Structural elements, such as foundations, beams, columns, walls, and slabs, also play a critical role in ensuring the stability and safety of a structure. All elements must be designed in a way that they efficiently distribute and transfer loads.
4. Structural Analysis
Mathematical models and software analyse the structural system and its behaviour under various loads and conditions. This helps determine if the structure meets safety and performance standards. Besides, all safety factors that account for uncertainties and unexpected conditions must be incorporated into the design. Ensuring that safety goes beyond the calculated load-carrying capacity is imperative.
5. Sustainability
Considering sustainability, energy efficiency, and overall environmental impact while designing a structure is crucial. Using sustainable materials and design practices can minimise the environmental footprint of the design.
What is the Structural Design Process?
The structural design process ensures that every project, from small buildings to large bridges, is safe, efficient, and compliant with industry standards.
Steps include:
Step 1: Project Handling and Planning
In this step, you must design the project’s objectives, scope, and constraints. Establish the design criterion, including but not limited to building codes, standards, and performance requirements. You can also identify project stakeholders and their roles.
Step 2: Site Assessment
Conduct a thorough site survey to gather information about soil conditions, geological factors, and environmental considerations. Perform geotechnical studies and soil tests to assess the bearing capacity and stability of the site. Besides, you must consider the local climate changes, seismic activity, and other site-specific factors likely affecting the design.
Step 3: Load Analysis
This is a crucial step where you need to determine all the loads, including dead loads, live loads, wind loads, and seismic loads, that the structure will experience. Develop different load combinations to evaluate the most critical load scenario.
Step 4: Material Selection
Based on the findings in the above steps, determine the ideal material that will offer appropriate strength and durability and is within the project’s budget as well. Based on the project's requirements, you can choose steel frames, reinforced concrete, or timber.
Step 5: Preliminary Design
With all the information in hand, develop a conceptual design that outlines the overall layout and arrangement of structural elements. Also, determine initial dimensions, sizes, and member placements. Also, perform structural calculations to calculate the design’s feasibility.
Step 6: Structural Analysis
After the preliminary designs, create a detailed mathematical model of the structure using various engineering software like Revit and Sketchup. Analyse the structure’s behaviour under various load conditions to ensure it meets safety and performance standards. Lastly, make iterations, if required.
Step 7: Detailed Design
In this step, refine your design by specifying the precise dimensions, reinforcement details, and member sizes. Create a detailed design including structural elements like beams, columns, foundations, and connections.
Step 8: Construction Phase
Create a construction document mentioning drawings, specifications, materials, construction methods, and quality control requirements for the construction team. During the construction process, ensure the process adheres to the specifications. Conduct regular inspections and quality control checks.
Step 9: Post-Construction Evaluation
Once the construction is completed, conduct a final inspection to ensure the designed structure meets the specifications and safety standards. You can also document as-built conditions for future reference. Also, prepare a maintenance plan to ensure the long-term durability of the structure.
Purpose of Structural Design in Civil Engineering
The purpose of structural building design is to prevent failures and guarantee safety. For example, the 1981 Hyatt Regency walkway collapse highlighted the risks of design flaws. The main goals are:
- Ensure structures are safe, stable, and compliant with codes.
- Select the right construction materials for strength and durability.
- Support long-term usability while minimizing risks.
Ultimately, structural design protects both people and property.
Advances in Structural Design
Modern structural design in construction projects has advanced through:
- Computational tools and BIM for 3D modeling and simulations.
- High-performance materials like self-healing concrete and cross-laminated timber.
- Sustainable design practices that reduce carbon footprints and improve efficiency.
These innovations allow engineers to build smarter and greener structures.
Types of Careers Involving Structural Design
While many say that structure designers are responsible for designing structures only, that’s not true! Careers in structural design offer a wide range of opportunities in civil engineering and architecture. Here are some common career paths involving structural design:
1. Civil Designer
As a civil designer, you will plan and draft 3D designs of various structures and construction projects - roads, bridges, and sewage and drainage systems. You will refer to topography surveys and maps for grading nearby structures and use the information for building projects. This role will require you to review drawings to ensure they are accurate and have obtained proper permits from government authorities.
2. Design Engineer
As a design engineer, your responsibilities will include researching and developing ideas for new designs and structures. You will create blueprints, plans, drawings, and 3D models on software. You will test prototypes for new designs and review the existing ones to identify the potential risks and problems. You will also implement solutions to overcome the existing issues. Additionally, your role will require estimating construction costs, overseeing the construction process, and collaborating with other stakeholders.
3. Materials Engineer
Materials engineer is expected to develop, process, test, and evaluate various materials to use while constructing a structure. Your role will involve offering technical advice on the construction material, overseeing quality control, and undertaking repairs and maintenance work. You might also need to supervise technical staff and coordinate with suppliers.
4. Structural Designer
As a structural designer, you will use your knowledge to create structural designs and digital models. While designing, you will consider the designs of electrical, plumbing, and sewage systems and the construction materials that the builder may use. You may also review and revise the drawings and models to meet the client's requirements. However, you must ensure that the final structure is safe and functional.
Top Structural Design Software You Can Use

Structural design software plays a critical role in the design, analysis, and simulation of various structural components. Several software tools help model and analyse structures under varied circumstances. The choice of software depends on factors like project type, specific design needs, and personal preference. However, many engineers use a combination of structural design software in civil engineering, depending on the requirement. Take a look at some software that you can use for structural design:
1. Revit
Revit is a BIM software developed by Autodesk. It integrates various aspects of building design, including structural components. With Revit, you can create 3D models that include structural details to analyse their performance under various loads and factors. Besides, you can also use Revit to create detailed drawings required for construction.
2. ArchiCAD
Developed by the Hungarian company Graphisoft, ArchiCAD is a BIM and 3D modelling software primarily used for building designs. It can also be used for civil and structural engineering applications. With ArchiCAD, you can detail and quantify the various structural components and visualise structures in 3D.
3. Abaqus
Developed by a 3D experience company, Dassault Systèmes, Abaqus is a Finite Element Software (FEA) that specialises in simulating complex nonlinear structural behaviour. This software is primarily used in aerospace, automotive, and industrial products as it can handle complex physical behaviours. You can use this software for advanced analysis and research as well.
4. Infraworks
Autodesk’s InfraWorks is a conceptual design software that provides you with real-world 3D context for infrastructure. You can use it to conceptualise design options for rail, public transport and water infrastructure projects. You can also use InfraWorks to analyse the traffic flow through intersections and conduct studies to visualise impact.
5. ETABS
Developed by CSA, ETABS (Extended Three-Dimensional Analysis of Building Systems) specialises in building analysis and design. You can use this software for designing high-rise and complex structures. Using this, you can also perform seismic analysis and design concrete and steel structures.
Also Checkout - 5 Best Courses To Learn ETABS!
Conclusion
Structural design lies at the core of civil engineering, balancing safety, performance, and sustainability. With new technologies and eco-friendly materials, engineers are shaping a smarter, greener future. If you want to explore this career, upskill with the BIM Professional Course for Civil Engineers by Novatr.
Frequently Asked Questions:
1. What is structural design in civil engineering?
It is the process of planning and analyzing structures to ensure they can withstand loads safely and efficiently.
2. Why is structural design important in construction projects?
It prevents failures, ensures compliance with codes, and guarantees long-term safety.
3. What software is used in structural design?
Popular tools include Revit, ETABS, InfraWorks, ArchiCAD, and Abaqus.
4. What are the latest innovations in structural design?
Advances include BIM, self-healing concrete, and sustainable materials.
5. What are the different types of structural design?
These include building design, bridge design, and infrastructure design, each focusing on stability and efficiency.

 Thanks for connecting!
Thanks for connecting!





.png)
.jpg)


