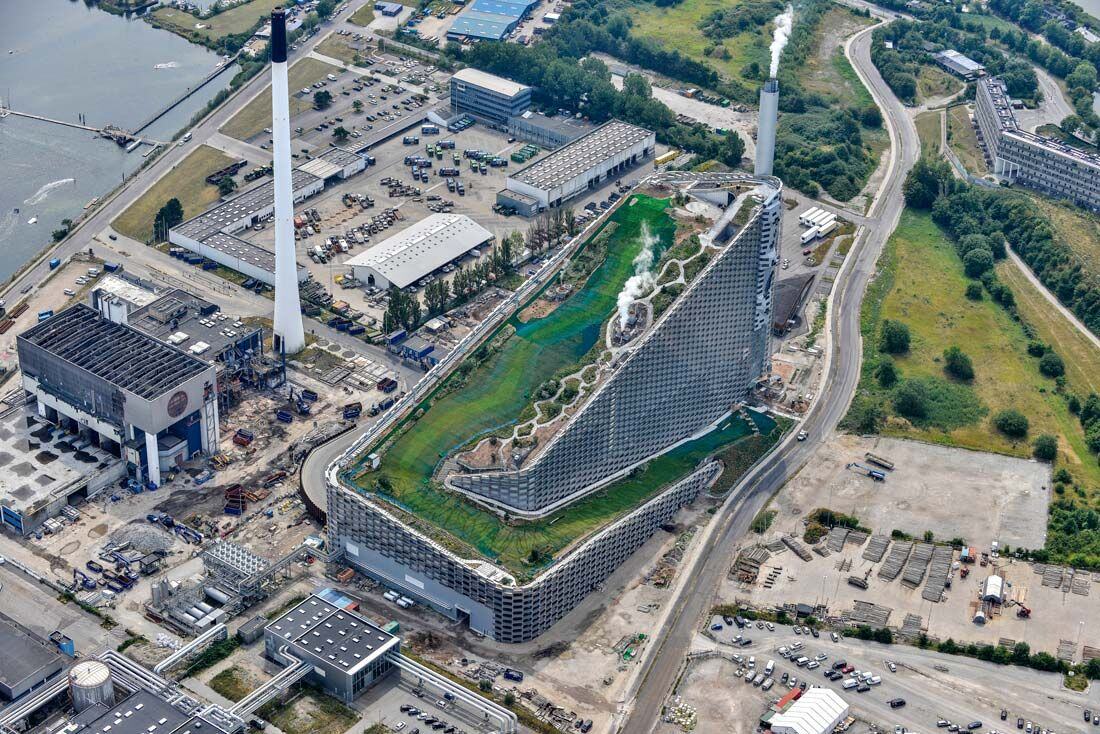
Sustainable architecture blends innovation with responsibility, creating buildings that minimize environmental impact while supporting communities. When most people think of green buildings, they imagine vertical gardens or high-tech energy systems, but true sustainability integrates environmental, economic, and cultural resilience. From adaptive reuse to renewable energy, these buildings show how design can shape a greener future.
What is sustainable architecture?
Sustainable architecture is the practice of designing buildings that reduce environmental harm while remaining socially and economically viable. Instead of being a style, it’s a design approach that can be applied across any typology from schools to factories.
Sustainable architecture is a design typology sprung from the need and the aim to reduce the negative impact on the environment from construction projects. Architects of the modern age have been making tremendous efforts to design environmentally responsive and responsible buildings to help combat the climate crisis. Nowadays, sustainable design is hardly considered a style of its own, but one that can be incorporated into any style or typology of architecture.
Many famous sustainable architects, each with his/her own design philosophies, have proven in the past decades that sustainability can come in different versions and the younger generation of architects are following suit with both old and new approaches.
11 Most Effective Sustainable Architecture Buildings in the World
1. CopenHill by Bjarke Ingels Group (BIG)

A waste-to-energy plant in Copenhagen with a ski slope and hiking trail on its green roof. It promotes biodiversity, reduces urban heat, and doubles as a public recreation hub.
Built in line with the plan for Copenhagen, Denmark, to become the first carbon-neutral city by 2026, CopenHill is a waste-to-energy plant designed with a sustainable approach. Its form is not the only design element that stands out; the 10,000 m2 green roof doubles as a ski slope and a hiking trail! Such a large green roof undoubtedly promotes biodiversity on the site while absorbing heat and filtering the air. It is not only a powerplant, but also a public space – a recreation centre that fosters activities for all ages.
2. The Friendship Hospital by Kasef Chowdhury of Urbana
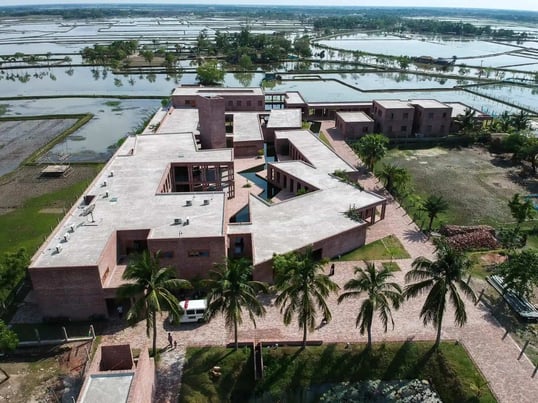
Located in rural Bangladesh, this passive design hospital uses local materials, natural ventilation, and shaded courtyards. It won the 2026 RIBA International Prize for socially impactful sustainability.
The Friendship Hospital in the rural Bangladesh delta houses 80 beds with a sustainable and low-cost design approach. It is not a high-tech building; instead, it is a sustainable architecture building that uses the passive design approach, regulating temperature along with natural ventilation thereby reducing the reliance on artificial energy. The pavilion-like building blocks form courtyards that ventilate the wards while providing shaded resting places outside. The construction employed only local materials and craftsmen. This simple design that is responsive to both humans and nature earned the RIBA International Prize in 2026 for demonstrating a socially impactful design.
Also Read: Top 10 BIM Online Certification Courses in the USA for Architects & Civil Engineers
3. Startup Lions (SLAK) campus by Kéré Architecture
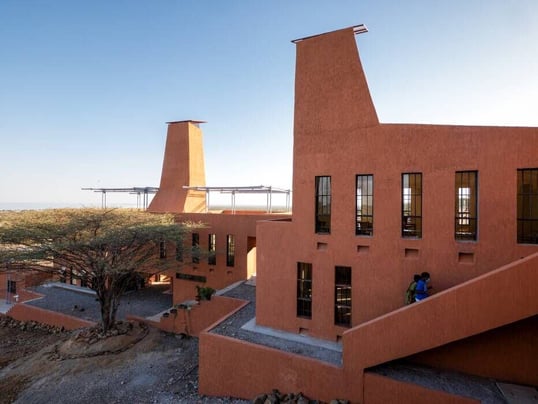
Inspired by termite mounds in Kenya, the design uses natural ventilation towers and solar panels for on-site energy.
Designed by Francis Kéré, the 2026 Pritzker Prize winner, the sustainable campus for Startup Lions Assets Kenya (SLAK) boasts a sensitive and responsive approach to both site and the local community. You might be surprised by its design concept; inspired by termite mounds, the design focuses on passive ventilation. Termite mounds are an easy find in the local landscape which means they can survive in the harsh climatic conditions of Kenya. The three towers, the most iconic part of the building, help to remove warm air that has ascended in the interiors. Fresh air replaces the warm air through long window slits. Kéré ensured further sustainability with the installation of solar panels on top to produce electricity on site.
4. Apple Park by Foster + Partners
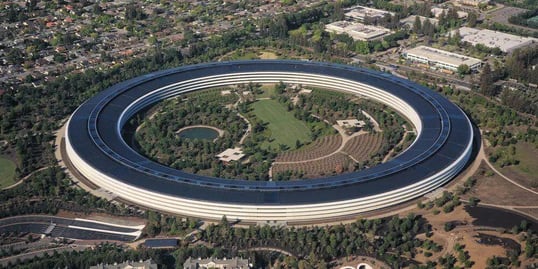
Apple’s headquarters in California is the largest LEED Platinum-certified office in North America. Its circular design uses renewable energy for efficiency.
The headquarters of Apple Inc. in Cupertino, California, is designed by Foster + Partners and has been considered an architectural marvel. The neo-futuristic complex is a ring-shaped building designed to run on sustainable energy from the solar panels on top of the structure. The glare to the interiors is reduced by the canopies installed between each floor. It is the largest LEED platinum-certified office building in North America with renewable energy, green spaces and innovative ventilation systems. The Ring Building is not the only building on the complex. Within the inner circular compound lies the Visitors’ Center, Steve Jobs Theater and Fitness & Wellness Center.
5. Gardens by the Bay by Wilkinson Eyre

Singapore’s iconic gardens combine passive cooling, efficient materials, and Supertrees that support biodiversity.
Gardens by the Bay in Singapore is a horticultural attraction that also exhibits technological innovation for sustainable architecture. The entire garden complex comprises two greenhouse conservatories – the largest of its kind in the world – and the iconic Supertrees among other attractions. Despite the size of the gardens, the architects and engineers worked to minimise energy consumption with passive cooling elements like materials and shading. The facade for the conservatories is designed to control surface temperature and transmission and there’s also an air supply system that conditions air at a low level. The Gardens don’t simply have one or two sustainable approaches to the design. Rather, the entire design incorporates sustainability at the core. Thanks to the efforts, Garden by the Bay has earned Green Mark Award (Platinum) at 2026 BCA (Building and Construction Authority of Singapore) Awards.
6. The Edge by PLP Architecture
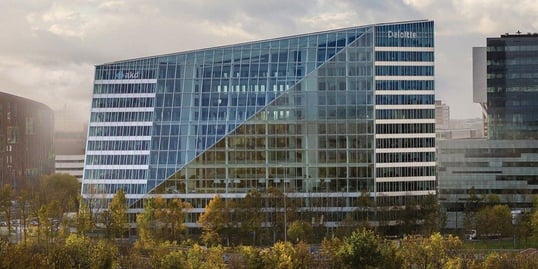
Known as the “greenest office building” by BREEAM, this Amsterdam project relies on solar energy and smart systems to power its employees’ energy needs.
BREEAM (Building Research Establishment Environmental Assessment Method), the UK’s sustainability rating agency, called this building ‘the greenest in the world’, giving it the highest sustainability score ever. If other buildings in this list focus on passive design and sustainable materials, the Edge in Amsterdam, Netherlands, is all about technological innovation. The design aims to be sustainable with efficient energy consumption using solar panels installed at the south side of the building. It works so well that the solar panels are able to generate enough energy for all electrical consumption by all employees in the building.
Sustainable architecture and green architecture are terms used interchangeably, although they have slight differences in criteria. Understand what green architecture buildings are with these examples of 15 Best Green Building Projects Around the World.
7. The Atelier by Biome Environmental Solutio

A temporary school in India built with reusable materials like paver blocks and paper tubes. It shows how architecture can be both sustainable and cost-effective.
Unique materials and building techniques make The Atelier by Biome Environmental Solution sustainable, economical and playful, fitting to its purpose. The school, located in Bangalore, India, has been designed as a temporary structure (due to site limitations) that can be dismantled to recover all materials. These materials and components – such as paver block flooring and paper tube partition walls – can be reused at some point to construct the same building elsewhere or for a completely new building.
Do you know that Biome Environmental Solution is also one of the top architecture firms leading the way for BIM technology in India? It’s through BIM that they digitise sustainable architecture, building both green and innovative projects.
8. The PLUS by Bjarke Ingels Group (BIG)

A furniture factory in Norway that blends into its forest setting. Features include geothermal walls, heat pumps, solar panels, and a green roof that cuts carbon emissions by 50%.
Dubbed the world’s most environmentally friendly furniture factory and set to receive BREEAM’s highest rating, The Plus is an envision of Vestre, a furniture manufacturer, and BIG. It is located in the middle of a forest in Norway; a rather unexpected location for a factory but fitting for the factory’s sustainable approach. As is the case with many other projects by BIG, the design approach is not only sustainable but also playful. The building’s glass facade hides away among the trees, only letting its enormous form be visible up close. In addition to the green roof and solar panels, sustainability is enhanced by geothermal walls and heat pumps that extract excess heat in the interiors generated by the factory’s production. What’s more, over 50 percent of carbon emission from the production processes is reduced.
Also Read: 10 Inspiring Sustainable Architecture Firms in India (2026)
9. Powerhouse Telemark by Snøhetta
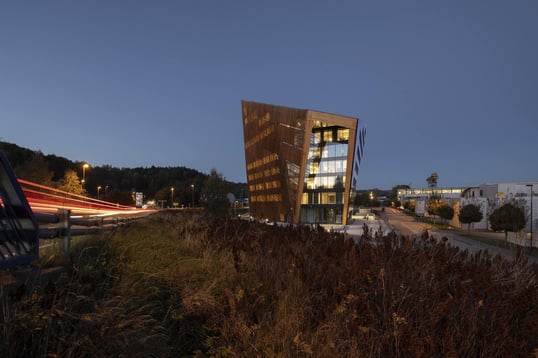
This 11-story building in Norway generates more electricity than it consumes. Covered in solar panels, it cuts energy use by 70% compared to similar new constructions.
Powerhouse Telemark received the first BREEAM-NOR certification in the Telemark region, obtaining the second highest level for its energy efficiency and standards for comfort and functionality as the proof of its sustainable architecture. The building was designed by Snøhetta to generate more electricity than it consumes as a solar cell plant. The facade and roof are covered with solar panels to generate electricity for consumption and any surplus is delivered to the grid. Despite consisting of 11 floors with modern facilities, its yearly net energy consumption is reduced by 70% compared to similar new constructions, hence making it both environmentally and economically sustainable.
10. 63rd House by Studio Gang

An adaptive reuse of a 1920s post office in Chicago into a net-zero facility for Blue Tin production. PV panels and rooftop vegetation provide clean energy and green spaces.
Sustainable design does not necessarily have to involve a huge, brand new building fitted with the latest technologies. The term ‘adaptive reuse’ has been around for years as a sustainable architecture strategy, and adopted by many projects by established firms, to revitalise outdated and/or abandoned buildings. Some even believe that it is better to reuse old buildings rather than continue the urban sprawl.
63rd House in southwest Chicago by Studio Gang is a good example of adaptive reuse of a 1920 brick post office for the headquarters of Blue Tin production. The apparel manufacturer wanted a space to house their sewing studios as well as spaces catering to the well-being of its workers. The aim of the design was to achieve net-zero emission, and so the architects installed PV panels on the roof to generate energy to power the building. The vegetation on top of the roof and around the perimeter also promote biodiversity and green spaces, in stark contrast to conventional sewing studios or factories.
Also Read: Generative Design in Architecture Explained
11. Elbphilharmonie by Herzog & de Meuron
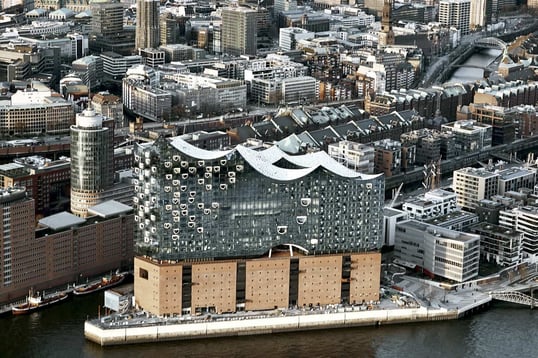
In Hamburg, this cultural landmark combines a new glass facade with a historic warehouse foundation, showcasing adaptive reuse.
Elbphilharmonie in Hamburg, Germany, is another example of adaptive reuse as an element of sustainable architecture. The building is a mixed-use project consisting of a philharmonic hall, smaller music halls, restaurants, bars and residential spaces. The current building was designed superimposed on an existing warehouse building known as Kaispeicher, and the deliberate juxtaposition of the old and new design is plain to see. The facade made of curved glass panels resembles an iridescent crystal that changes the reflections in it with the movement of the sun and the surroundings.
In addition to being known for its adaptive reuse, Elbphilharmonie building is also famous for its carved glass facade. You can read about it and other interesting facades here: 10 Fascinating Parametric Facade Design Projects From Around The World.
The scope of sustainable architecture is growing as more architects and engineers explore and test new designs and technologies to counter environmental crises. Its growing scope and implementation has given rise to new career specialisations in the industry that being a sustainable architect is no longer the only relevant career option
For more insights on sustainable architecture and careers, visit our Resources page.
Conclusion
Sustainable architecture is more than a design trend; it’s shaping the future of global cities. These 11 green buildings prove that innovation and responsibility can go hand in hand. To learn how to design impactful projects, explore the BIM Professional Course for Architects by Novatr and visit our resource page for more insights.
FAQs
1. What is sustainable architecture?
Ans: It’s a design approach that reduces environmental impact while ensuring social and economic benefits.
2. Why is sustainable architecture important?
Ans: It lowers energy use, supports communities, and helps combat climate change.
3. How do sustainable buildings save energy?
Ans: They use passive design, renewable energy, and efficient systems to cut reliance on fossil fuels.
4. What are the key principles of sustainable architecture?
Ans: Energy efficiency, adaptive reuse, renewable resources, passive design, and cultural sensitivity.
Was this content helpful to you








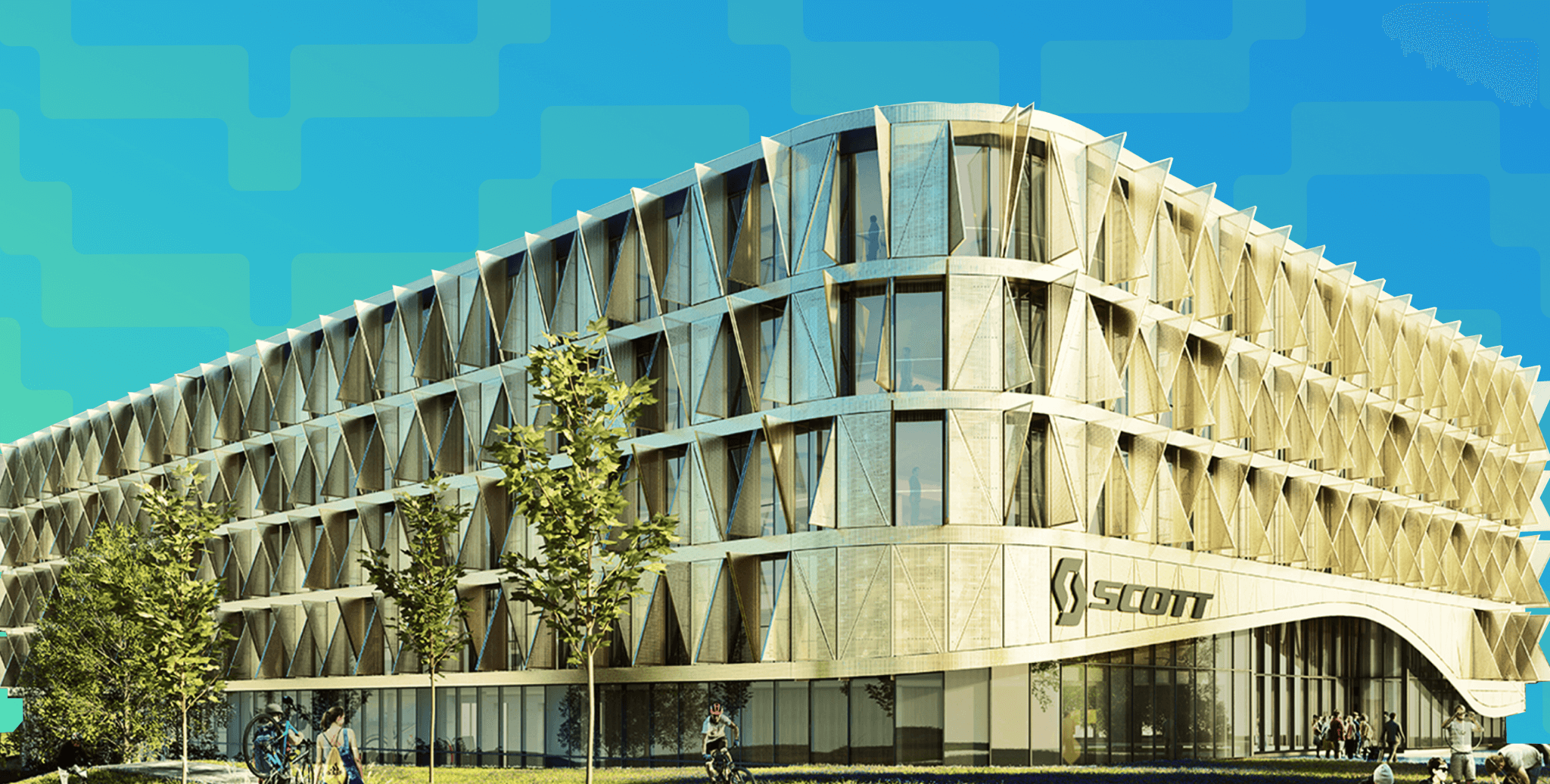
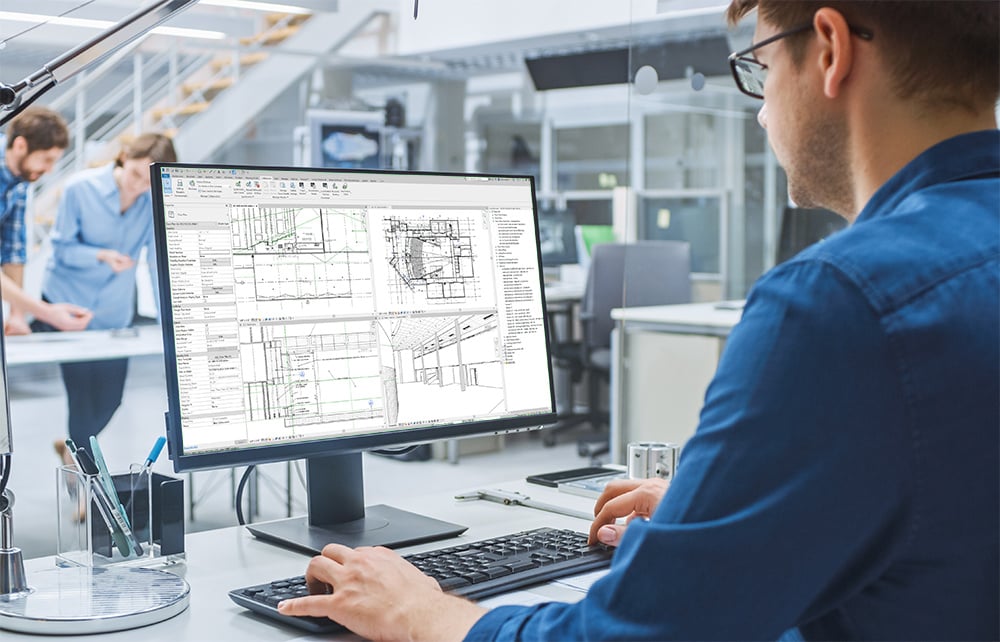
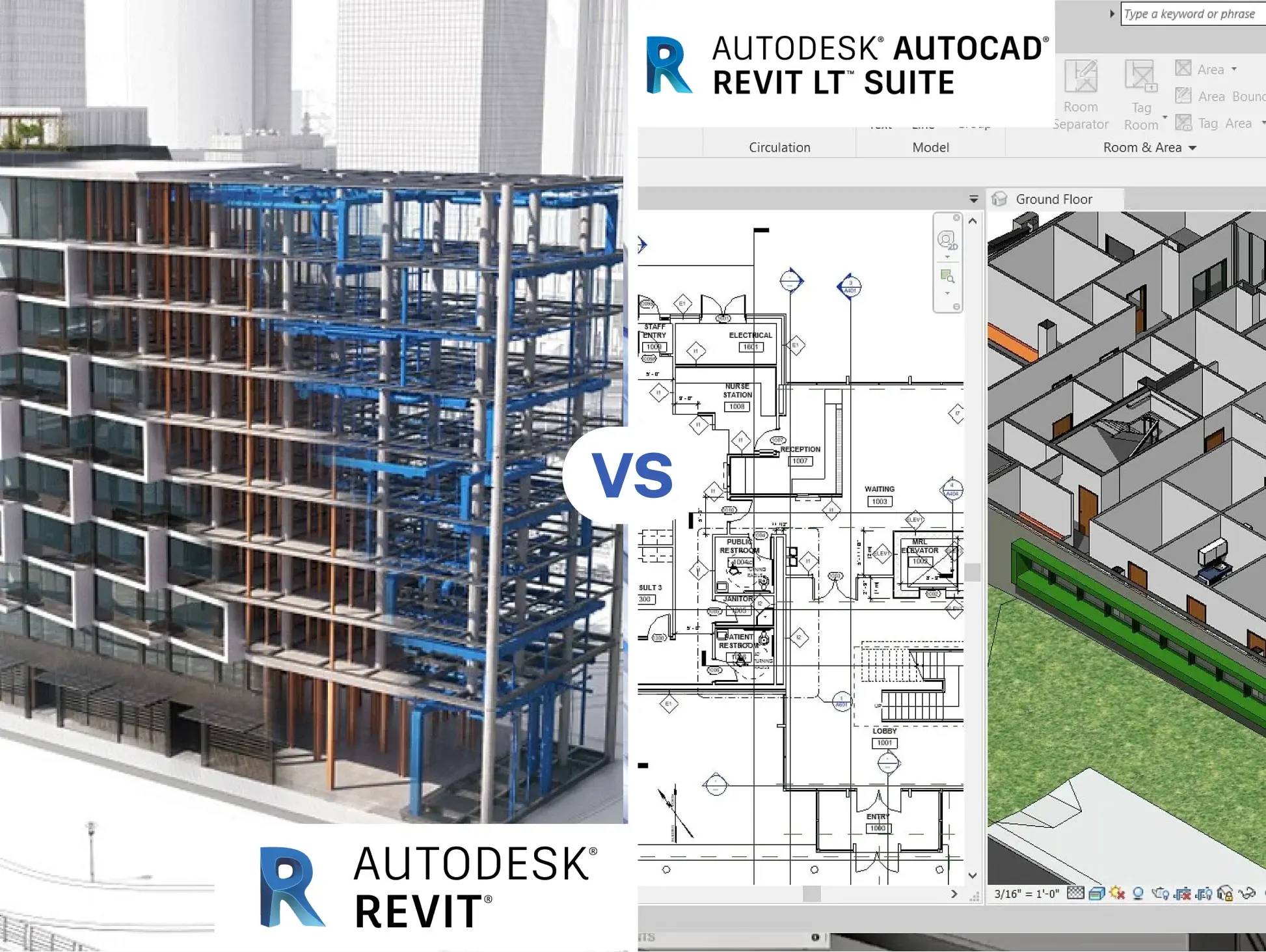
.png)