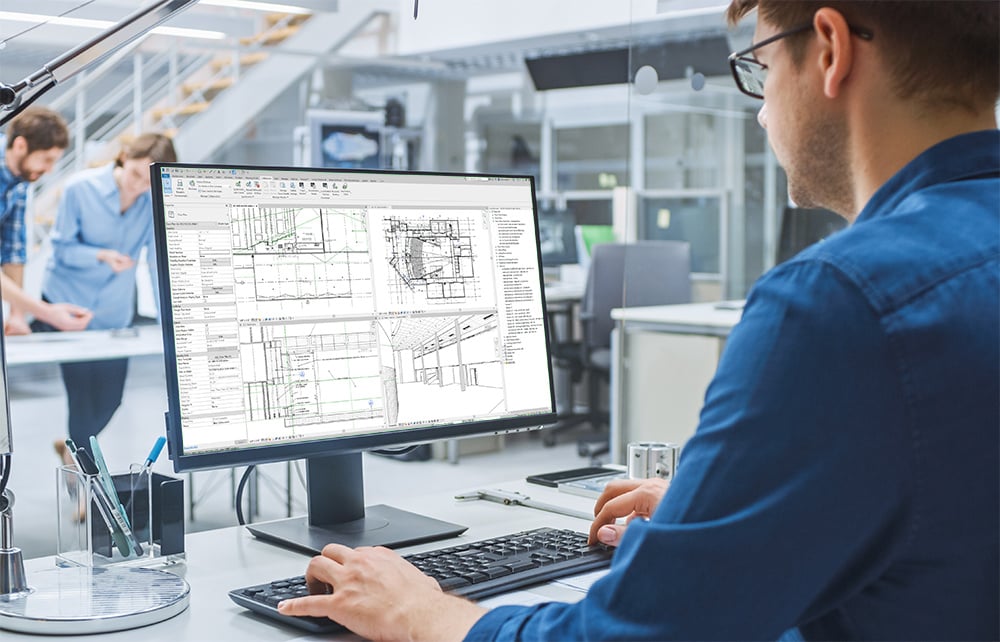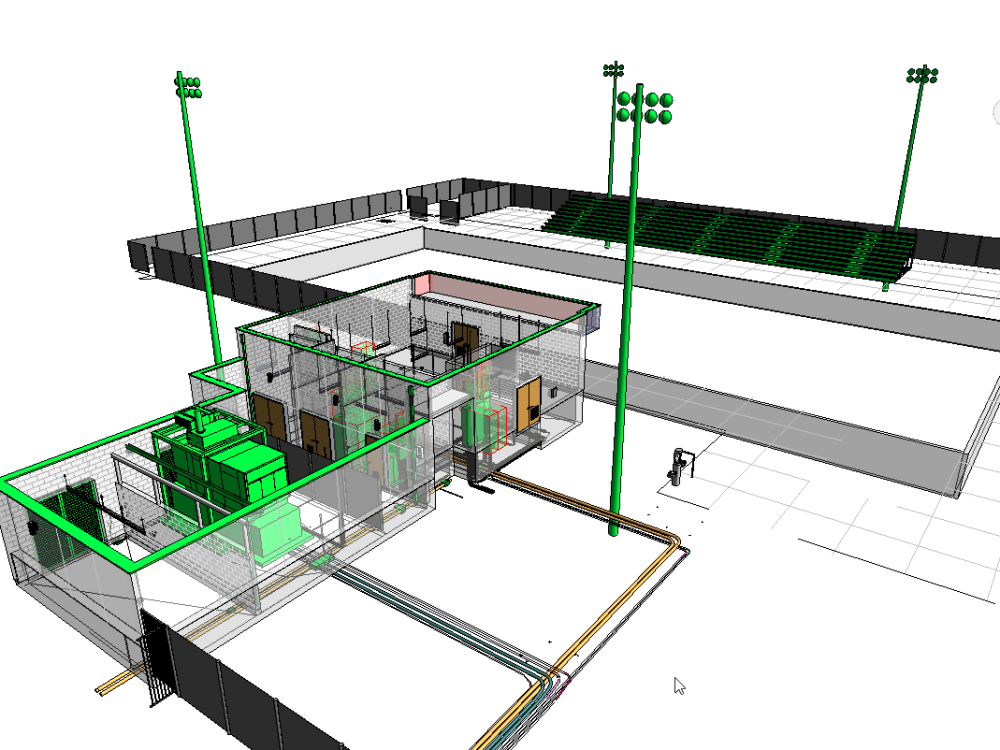
Individuals skilled in Building Information Modelling (BIM) processes are highly sought-after in the construction industry. But, don’t just take our word. Here’s proof:
- A survey by Top BIM Company says, “74% of contractors, 67% of engineers, and 70% of architects in the USA are using BIM.”
- Likewise, another survey conducted by the American Institute of Architects in 2026 mentions, “100% of large architecture firms are using BIM for billable work and more than 1 third of small firms use it too.”
Evidently so, the adoption of BIM is rapidly increasing within the Architecture, Engineering, and Construction (AEC) industry. Therefore, if you are a student or professional in civil engineering, learning BIM can help you unlock more lucrative work avenues as compared to traditional site roles. Mentioned below is a complete guide outlining the role of BIM technician along with their scope of work, skills, and BIM interview questions and answers.
Understanding the Role of a BIM Technician

To simply answer the question of “what is a bim technician”, it is a job role centred around BIM modeling, clash detection, and coordination. Here’s a detailed insight into the job specificities.
BIM Technician Job Description
BIM Technician job description includes:
- Creating and managing 3D models using BIM software like Revit, Tekla Structures, Civil 3D, SketchUp, and Navisworks.
- Collaborating with design and engineering teams to ensure model accuracy.
- Detecting and resolving clashes between different building components with BIM tools.
- Managing and coordinating digital information across multiple stakeholders.
- Ensuring adherence to industry standards and project-specific BIM protocols.
Qualification Prerequisites
- A bachelor’s degree in architecture, civil engineering, or allied streams.
- Certification or diploma courses in BIM technology and software proficiency.
- Prior experience in CAD drafting or architectural visualization is beneficial.
- Hands-on training with BIM tools through internships or industry projects.
Technical Skills
- Expertise in BIM software and tools.
- Understanding of construction documentation and detailing.
- Knowledge of BIM standards, including ISO 19650 and LOD specifications.
Soft Skills
- Ability to work in a fast-paced environment and quickly learn new technologies.
- Having an eye for detail and a knack for communications.
- Analyzing and resolving issues proactively to maintain project quality.
Also Read - How To Become A Successful BIM Technician : Step by Step Guide
BIM Technician Salary Trends in the US
The salary of a BIM Technician in the United States varies based on factors such as experience, location, industry demand, and specialization. Here’s an overview of salary trends:
- Entry-Level (0-2 years): $50,000 - $65,000/ year
- Mid-Level (3-5 years): $65,000 - $80,000/ year
- Senior-Level (6+ years): $80,000 - $100,000+/ year
10 Most-Asked BIM Technician Interview Questions in 2026

Appearing for an interview can be overwhelming. So, here is a set of BIM interview questions with the right approach and sample answers that you can prepare yourself for.
Background and Experience
1. Can you walk me through your qualifications and work experience?
Approach:
This is one of the most basic interview questions for BIM Technicians. Here, you can share your educational background, relevant certifications, and professional experience. Focus on your BIM-related qualifications, previous roles, and contributions to projects.
Sample Answer:
I hold a degree/ diploma in the field of architecture/ engineering, and I also have a post graduate BIM Certification. I have worked as a BIM Technician for X years, handling tasks like model coordination, clash detection, and data management. My experience includes working on commercial/ infrastructure projects, where I played a crucial role in ensuring seamless BIM implementation.
2. How do you keep up with the latest developments in the BIM industry?
Approach:
Highlight your proactive approach to staying updated, such as attending conferences, participating in webinars, and engaging in online BIM communities.
Sample Answer:
I regularly follow BIM-related publications like [mention sources]. I also attend industry conferences, forums, and panels. Additionally, I take online courses on emerging BIM technologies and software updates to enhance my skills.
3. What BIM projects have you worked on, and what was your role?
Approach:
Provide specific examples of projects, detailing your responsibilities, challenges faced, and how you contributed to the project's success.
Sample Answer:
I have worked on [project name], a [type of project, e.g., commercial, residential, infrastructure], where I was responsible for model coordination, clash detection, and ensuring data integrity. My role involved collaborating with architects, engineers, and contractors to streamline the BIM workflow. A key achievement for me during the project was resolving [specific issue] using [BIM tool], which helped prevent costly construction errors.
Technical Questions
4. Which BIM software are you proficient in, and how do you decide which one to use?
Approach:
List the software you are skilled in and explain how you choose based on project requirements, compatibility, and client preferences.
Sample Answer:
I am proficient in Revit, SketchUp, Navisworks, Tekla, and Rhino with Grasshopper. When selecting software, I consider project scope, team collaboration needs, and client requirements. For example, I use Revit for 3D modeling and documentation, Navisworks for clash detection, and BIM 360 for cloud collaboration.
5. How do you manage model coordination and clash detection in a BIM workflow?
Approach:
As one of the most-asked clash detection in BIM interview questions, you can discuss the tools and processes you use to identify and resolve clashes efficiently.
Sample Answer:
I prefer using Navisworks and Revit for clash detection as they provide the most accurate reports. I conduct regular clash detection reviews, communicate findings with relevant teams, and work on resolving conflicts before construction begins. I also ensure that models are aligned with project standards and shared timely via a Common Data Environment (CDE).
6. Can you explain the process of setting up a BIM Execution Plan (BEP)?
Approach:
Describe the key components of a BEP and how it guides project stakeholders.
Sample Answer:
A BEP is like a plan of action that incorporates everything from BIM standards and roles to responsibilities and workflows for a project. I begin by identifying project objectives, defining team responsibilities, and establishing data exchange protocols. I also include details on Level of Development (LOD), clash detection strategies, and collaboration tools to ensure smooth BIM implementation.
Industry Standards and Protocol
7. Can you explain the significance and categorization of LOD in BIM?
Approach:
Define LOD (Level of Development) and its importance in model accuracy and project phases to answer this most-asked BIM level of development (LOD) questions.
Sample Answer:
LOD is an abbreviation for Level of Development that denotes the level of detail and information in a BIM model at different stages. The levels are created based on project completion stages. For example LOD 100 implies conceptual stage whereas LOD 500 denotes the as-built stage. Understanding LOD ensures that models contain the right amount of detail for design, construction, and facility management.
8. How do you ensure the accuracy and integrity of BIM data throughout a project?
Approach:
Talk about quality control methods and tools used for data validation.
Sample Answer:
I follow a strict quality control process, including regular model audits, clash detection tests, and adherence to BIM standards. I also use version control and structured data management to maintain accuracy and avoid inconsistencies.
Future Goals and Aspirations
9. Where do you see BIM technology heading in the next five years?
Approach:
Discuss emerging trends like AI integration, cloud collaboration, and digital twins.
Sample Answer:
I see BIM evolving with AI-powered automation, increased use of digital twins, and enhanced cloud collaboration. These advancements will streamline project workflows, improve accuracy, and optimize facility management.
10. What role do you see yourself playing in advancing BIM practices within a company?
Approach:
Show your commitment to innovation and leadership in BIM implementation.
Sample Answer:
I aim to contribute by optimizing BIM workflows, training team members, and integrating new technologies. My goal is to improve project efficiency and enhance collaboration through best BIM practices.
Also Read - 9 Best BIM Software Every BIM Technician Should Learn to Ace their Career!
In Conclusion
If you are going through a period of career stagnation, upskilling in BIM can be just the thing for you to make a breakthrough. It not only makes you future-relevant, but also brings you lucrative earning opportunities. It gives you the ability to work on projects from all around the world and establish yourself as an industry leader.
The BIM Course for Civil Engineers by Novatr provides practice-relevant knowledge of BIM tools, software, and processes. This enables students to prepare for on-ground challenges and hone their skills. Additionally, the program is delivered by industry experts who also mentor students through 1:1 sessions and share practical lessons with them. Case studies and projects are also an integral part of the course that makes the course more holistic. Further, Novatr also offers assistance with career guidance, LinkedIn optimization, and placement assistance to help participants secure relevant jobs and lay the foundation to a successful career.
Explore the course today!
Stay informed about the latest BIM trends by reading articles on our resource page.
Was this content helpful to you








.png)