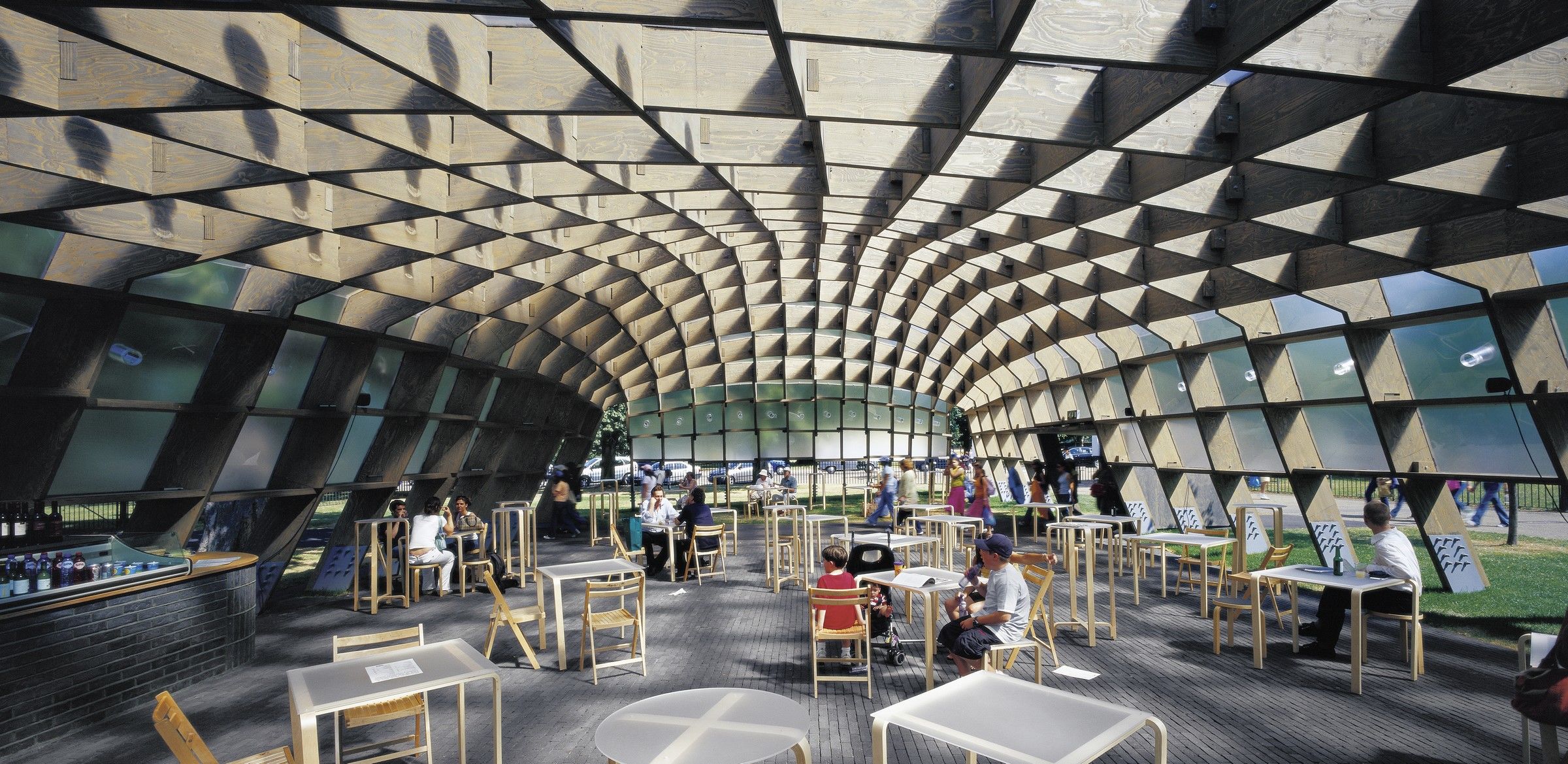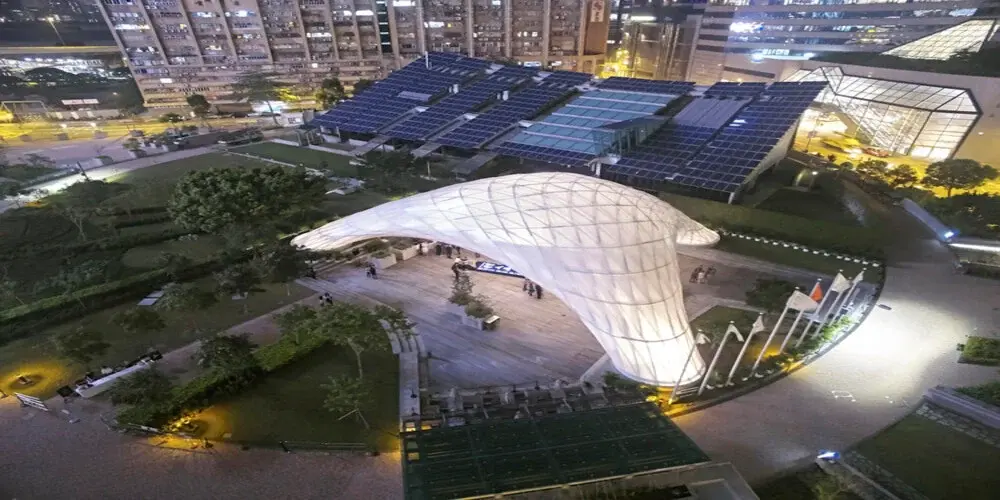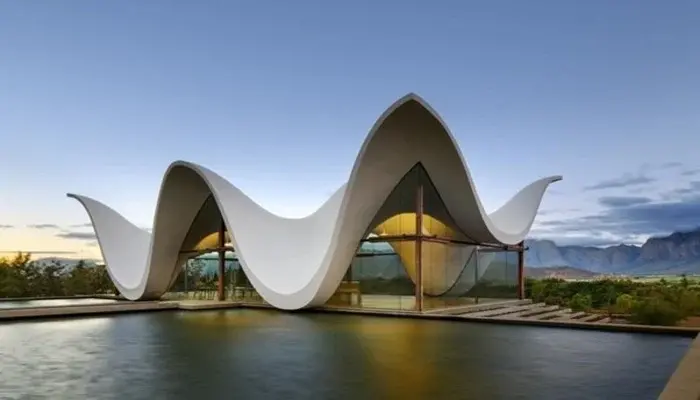
Shell structures are thin, curved architectural forms known for efficiency, strength, and beauty. They use minimal material while carrying maximum loads, making them cost-effective and sustainable. From geodesic domes to thin-shell roofs, shell structures shape modern design with resilience and innovation.
Shell Structures are:
- Lightweight yet strong
- Capable of spanning large areas without supports
- Material-efficient while maintaining durability
This makes them ideal for domes, vaults, and long-span roofs.
The Evolution, History, and Timeline of Shell Architecture

The origin of shell structures can be traced back to as early as the ancient Roman and Egyptian civilizations. The dome of the Pantheon, Rome and the arched ceiling in Mastaba Tombs, Egypt are classic examples of early shell architecture. Fast-tracking to the 20th century, renowned international architects and engineers such as Antoni Gaudí, Buckminster Fuller, and Félix Candela brought about new approaches and technologies for shell construction.
During the mid-20th century, advancements in technologies and computation tools enabled more complex shell structures to be designed and realized. Engineers and architects, including Heinz Isler, Frei Otto, and Jørn Utzon, further contributed to the field. Today, shell architecture continues to be celebrated and realized in various forms worldwide, reflecting both historical influences and contemporary innovations with the help of technology.
Read: Traditional Take On The Modern: Parametricism And Culture
How are Shell Structures Constructed?
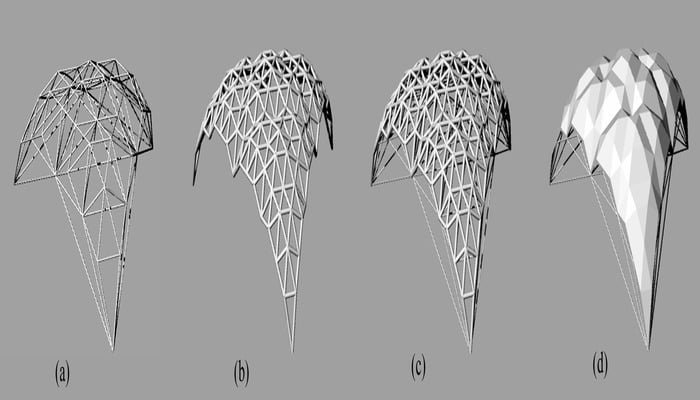
The construction of shell structures is a comprehensive process that combines architecture and engineering prowess. Let’s have a look at how shell structures are built.
1. Form Finding
The process begins with architects and engineers employing advanced analysis techniques and methodologies to determine the optimal shape and curvature of the shell. Through graphic statics, finite element analysis, and physical and computational modeling, they refine the geometry to achieve structural stability and load distribution. This process combines art and science to create captivating and efficient forms.
Read: The Introductory Guide To Form-Finding In Architecture: Getting The Best Building Form With Technology
2. Material Selection
Structural integrity and longevity are the primary considerations for selecting materials to build shell structures. Reinforced Cement Concrete (RCC) is the most widely used material for constructing shell architecture because of its excellent strength and durability. Steel is also a preferred material for shell roof as it is lightweight, offers versatility, and ease of assembly. Additionally, timber and bamboo are strong, durable, and environment-friendly materials used for shell construction.
3. Construction Technique
The construction of shell structures demands accuracy, craftsmanship, skill, and techniques. For reinforced thin concrete shell structure, steel reinforcement is strategically placed within the formwork, following design specifications. Concrete is then poured, compacted, and cured to achieve the desired strength. With steel shells, prefabricated elements are assembled and connected through welding or bolting, ensuring precise alignment.
4. Collaboration and Quality Control
Constructing a shell structure demands collaboration between architects, structural engineers, and construction teams. Regular inspections, quality control measures, and adherence to construction standards are essential throughout the process. This collaborative effort ensures the accuracy, alignment, and durability of the shell architecture, guaranteeing its durability.
Why Constructing a Shell Structure is Challenging?
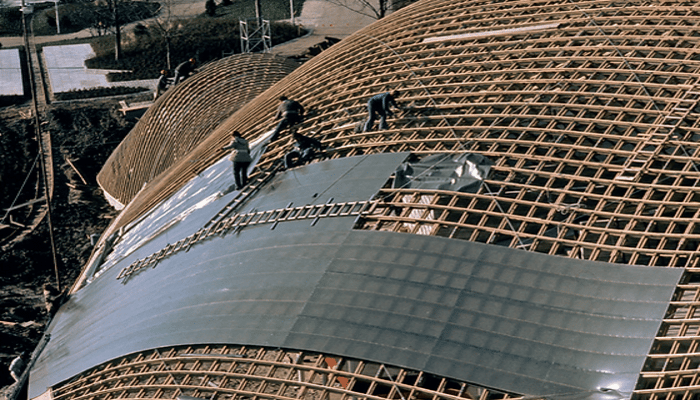
Shell structures are fascinating yet difficult to construct. Developing the structural design and anatomy of a shell roof requires a keen eye for detail and innovation. So let's have a look at the challenges of building shell structures and how to overcome them.
1. Complex Geometry
The intricate geometry of shell structures often presents challenges in the structural framing. Creating a formwork that firmly replicates the complex curves and shapes requires precision and expertise. However, today, with the use of computational tools and processes, designers are better able to design and construct complex shell geometries. Fabrication techniques such as Computer Numerical Control (CNC) machining and robotic fabrication, can produce intricate formwork elements with exceptional accuracy.
2. Construction Sequencing
The self-supporting nature of shell architecture makes structural assembling and stability a difficult feat to achieve. Having said that, professionals can conduct structural analysis on digital models of the shell structure to evaluate the stability and behavior of their designs. The use of monitoring systems such as sensors can provide valuable data on structural performance during construction.
3. Material Selection
The material used for building shell structures must possess the necessary strength, durability, and flexibility to withstand their structural demands and accommodate their unique geometry. Additionally, the construction techniques must ensure accurate alignment and proper integration of structural elements. Collaborative efforts between architects, structural engineers, and material specialists are essential to identify suitable materials for shell structures.
4. Structural Analysis and Optimization
Shell structures often require intricate structural analysis to ensure efficient load distribution and resistance to external forces. But, with the use of advanced structural analysis software and simulation tools enable engineers to accurately model and analyze the behavior of shell structures. Finite element analysis (FEA) techniques can assist in optimizing the shell's shape and thickness, ensuring structural integrity while minimizing material usage. Parametric modeling allows for iterative design exploration, fine-tuning the structure's performance.
Read: Introduction to Building Energy Analysis: A Comprehensive Guide
How are Shell Structures Beneficial?

Shell structures serve the purpose of aesthetics and functionality thereby making them an excellent choice for multiple building typologies. To support this statement, below is a descriptive note on the advantages of shell structures.
1. Design Flexibility
The non-linear form of shell structures provides immense opportunity for experimentation and form-finding. Shells can be designed as domes, vaults, or hyperbolic paraboloids, allowing for unique architectural expressions leading to the creation of highly aesthetic spaces.
2. Long Span Capabilities
Architects and engineers prefer shell structures because they are well-suited for spanning large distances without the need for frequent internal support columns. This unique capability allows for the creation of vast open spaces such as arenas and exhibition halls where unobstructed views are desired.
Read: 20 Marvellous Long-Span Structures That Will Blow Your Mind
3. Structural Efficiency
Shell structures exhibit exceptional structural efficiency, distributing forces along their curved or domed surfaces. This efficient load-bearing system enables them to span large areas with minimal materials, reducing costs and maximizing space utilization.
4. Structural Stability and Resilience
Owing to their curved shape, shell structures efficiently dissipate external loads, making them highly resistant to wind and seismic forces. The absence of internal columns creates open and flexible spaces, maximizing usability. With fewer joints, shells minimize the risk of structural failure and enhance durability.
5. Efficient Use of Space
The inherent curved nature of shell structures allows for efficient use of interior space. With limited structural elements obstructing the floor plan, designers have more freedom to arrange functional areas optimally.
6. Natural Acoustic Performance
The curved surfaces of shell structures often contribute to their excellent acoustic properties. Sound waves are diffused and dispersed, minimizing echo and improving sound quality. This feature makes shell structures ideal for concert halls, theaters, and other spaces where precise acoustic control is essential.
7. Versatility in Function
Shell structures are versatile and can be adapted to serve various functions. They can shelter structures such as sports arena, exhibition space, transportation terminal, public buildings; and can be tailored to meet diverse project requirements.
What are Various Types of Shell Structure?
Over centuries, many architects and engineers have experimented with the anatomy of shell structures each offering unique benefits and applications. Let’s have a look at the most prominent types of shell architecture.
1. Geodesic Domes

Geodesic domes are iconic structures characterized by a network of interlocking geometric elements that form a spherical or partially spherical shape. These domes have an excellent strength-to-weight ratio and a good ability to enclose vast interior spaces with minimal quantities of materials. These structures find applications in various contexts, including exhibition centers, greenhouses, stadiums, and even residential buildings.
2. Barrel Vaults
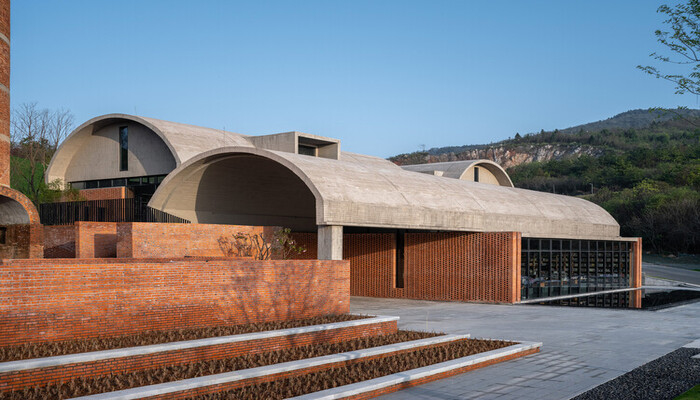
Barrel vaults, also known as tunnel vaults, are curved structures consisting of a series of parallel arches placed side by side, creating a continuous, elongated, and cylindrical shell shape. These were prevalent in ancient Roman architecture and are still used today in applications such as tunnels, cathedrals, and large-span roofs. Their strength lies in their ability to efficiently transfer loads along the curved profile, distributing forces and minimizing bending moments.
3. Shell Roofs
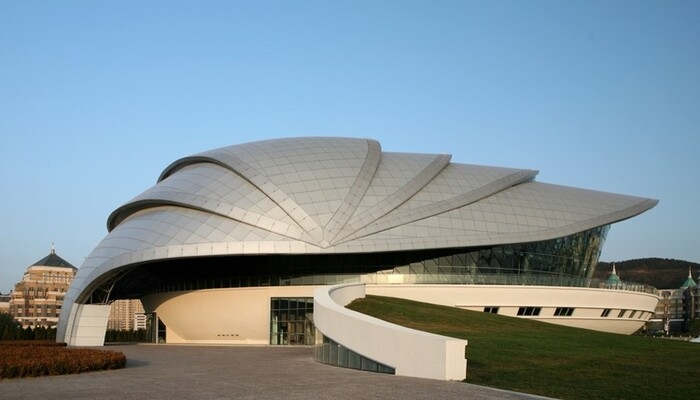
Shell roofs encompass a broad category of shell structures designed to cover large areas without internal supports. They are characterized by their curved, single-surface roofs that span over vast spaces, providing unobstructed views and open interiors. Shell roofs can take various forms, including umbrella roofs, hyperbolic paraboloids, or folded plate structures. These roofs are commonly found in airports, exhibition halls, stadiums, and cultural centers, where their architectural elegance and spatial efficiency are showcased.
4. Folded Plate Structures
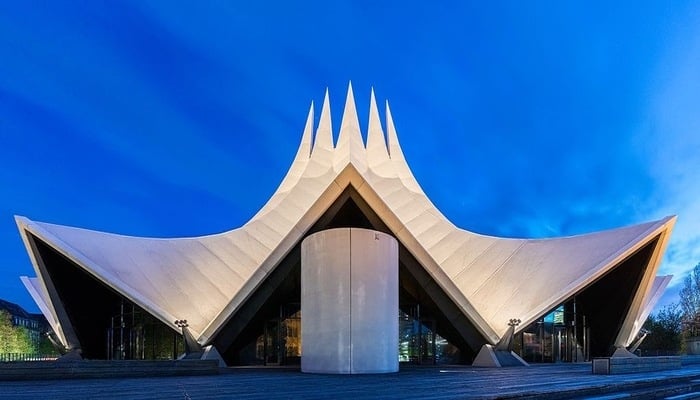
Folded plate structures feature flat plates that are folded or bent along predetermined lines to create a series of interconnected facets. These folded plates work together to form a structural system capable of carrying loads efficiently. Folded plate structures are renowned for their visual appeal, geometric complexity, and structural strength. They find applications in roofs, walls, and bridges where their distinctive forms create a strong architectural statement.
5. Shell Grid Structures
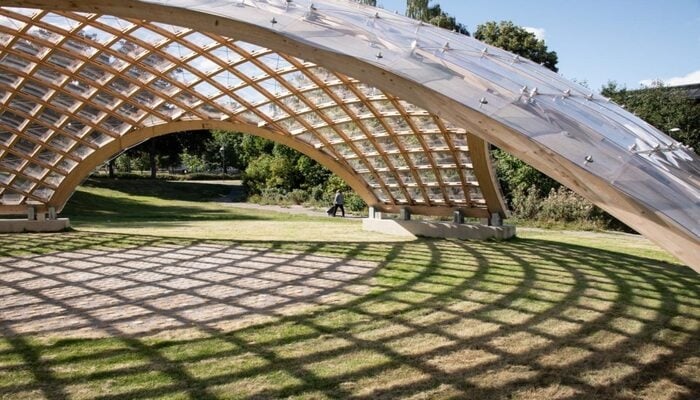
Shell grid structures combine the principles of shells and grids, forming an interconnected network of beams or arches that create a three-dimensional grid pattern. These structures offer a balance between the benefits of shell structures and the regularity of grid systems. They provide flexibility in adapting to various architectural forms and allow for creative design possibilities. Shell grid structures are used in exhibition spaces, stadiums, and industrial buildings, providing a harmonious blend of aesthetics and structural efficiency.
3 Noteworthy Examples of Shell Structures Around the World
Shell structures are becoming an increasingly popular choice among architects and engineers primarily for their long-span structural capabilities and aesthetic appeal. Let’s have a look at some of the most promising shell structure examples across the globe.
1. Sydney Opera House, Australia

Designed by Danish architect Jørn Utzon, the Sydney Opera House is one of Australia’s most iconic landmarks. The intricate precast concrete shells that form the structure’s roof were inspired by the sails of a yacht. The shells interlock gracefully, representing the artsy vibe of the performance center. Extensive structural analysis and computation were undertaken to determine the optimal shape and thickness of each shell element, ensuring efficient load distribution and resilience against wind and seismic forces.
The innovative use of shells enabled the creation of large-span, column-free interior spaces, allowing for the versatility and flexibility required for its multi-venue functions. The shells, acting as load-bearing structures, effectively distribute the weight of the roof and external forces, channeling them to the ground through a network of concrete ribs and piers.
2. National Museum of Roman Art, Spain
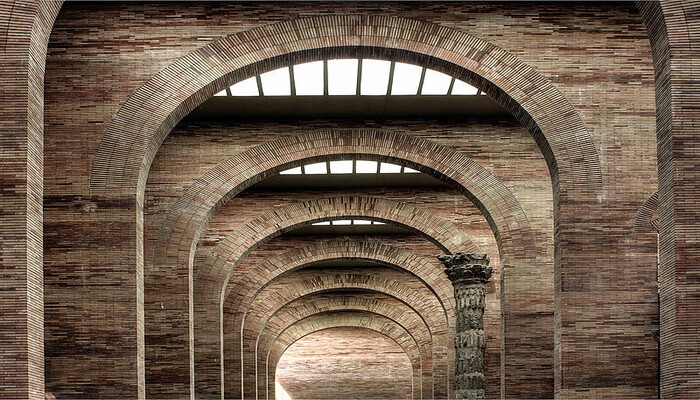
Located in Merida, Spain, the National Museum of Roman Art showcases a harmonious blend of Roman heritage and contemporary design. Designed by renowned architect Rafael Moneo, the museum's striking barrel vault roof is one of its key architectural highlights. Composed of a series of interconnected concrete shell structures, the roof forms an awe-inspiring structural configuration that pays homage to the architectural achievements of the Roman Empire.
The barrel vault roof, with its series of interlocking shells, allows for the efficient distribution of loads, providing structural stability to the museum. The choice of concrete as the primary construction material offers both durability and versatility. The complex geometry of the shells required advanced digital modeling and analysis tools to optimize their design and performance under various loading conditions. The integration of reinforcement within the concrete shells enhances the overall strength and resilience of the structure.
3. Milwaukee Art Museum - Milwaukee, United States of America

The Milwaukee Art Museum seamlessly merges captivating design with innovative engineering solutions. Designed by the distinguished architect Santiago Calatrava, the museum's dynamic shell architecture astounds visitors with its kinetic design elements. The crowning feature of the museum is the movable brise-soleil, composed of large steel fins arranged in a shell-like formation. This architectural masterpiece not only provides shading and protection from sunlight but also animates the building with its transformative movement.
The building's shell-like form is designed to distribute loads evenly, ensuring structural stability. The careful selection of materials, such as steel and glass, combines strength and transparency, allowing for the creation of vast, column-free spaces that house the museum's exhibits. The structural system, consisting of steel trusses, beams, and tension cables provides the necessary support and rigidity while maintaining an open and airy atmosphere.
In Conclusion
Shell architecture offers immense potential for architectural expression and engineering innovation. With the advancements in technology, it is today easier to ideate and build shell structures that are more innovative and structurally sound. If you also wish to design and build a shell roof, we suggest learning computational design would be beneficial for the cause.
Check out the Master Computational Design Course offered by Novatr. The course offers you in-depth computational design processes, tools, and workflows. Check out the course TODAY!
Frequently Asked Questions:
1. What is a shell structure in architecture?
A thin, curved surface that carries loads by distributing forces across its form.
2. What are the benefits of shell structures?
They are efficient, durable, span large spaces, and offer unique design flexibility.
3. What are examples of shell structures?
The Sydney Opera House, Milwaukee Art Museum, and National Museum of Roman Art.
4. How are shell structures used in modern construction?
They’re applied in stadiums, airports, cultural centers, and sustainable buildings.
Was this content helpful to you





