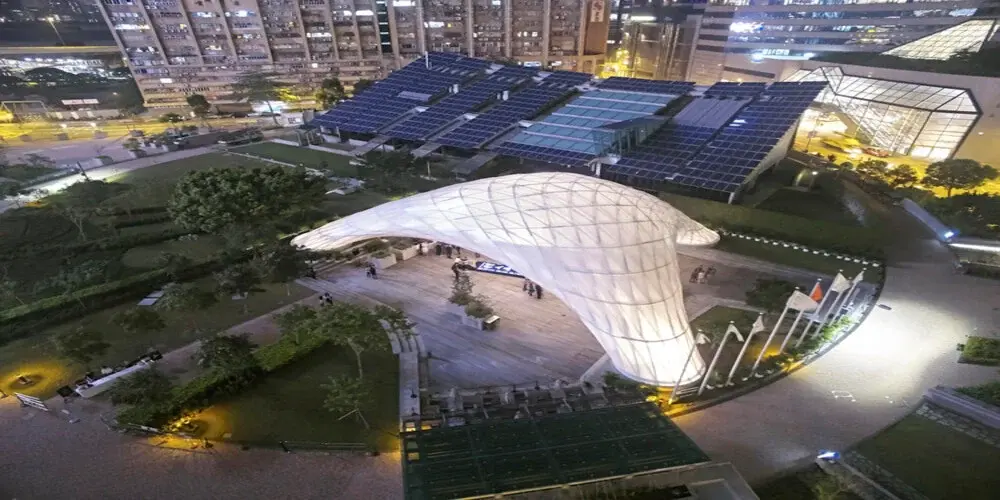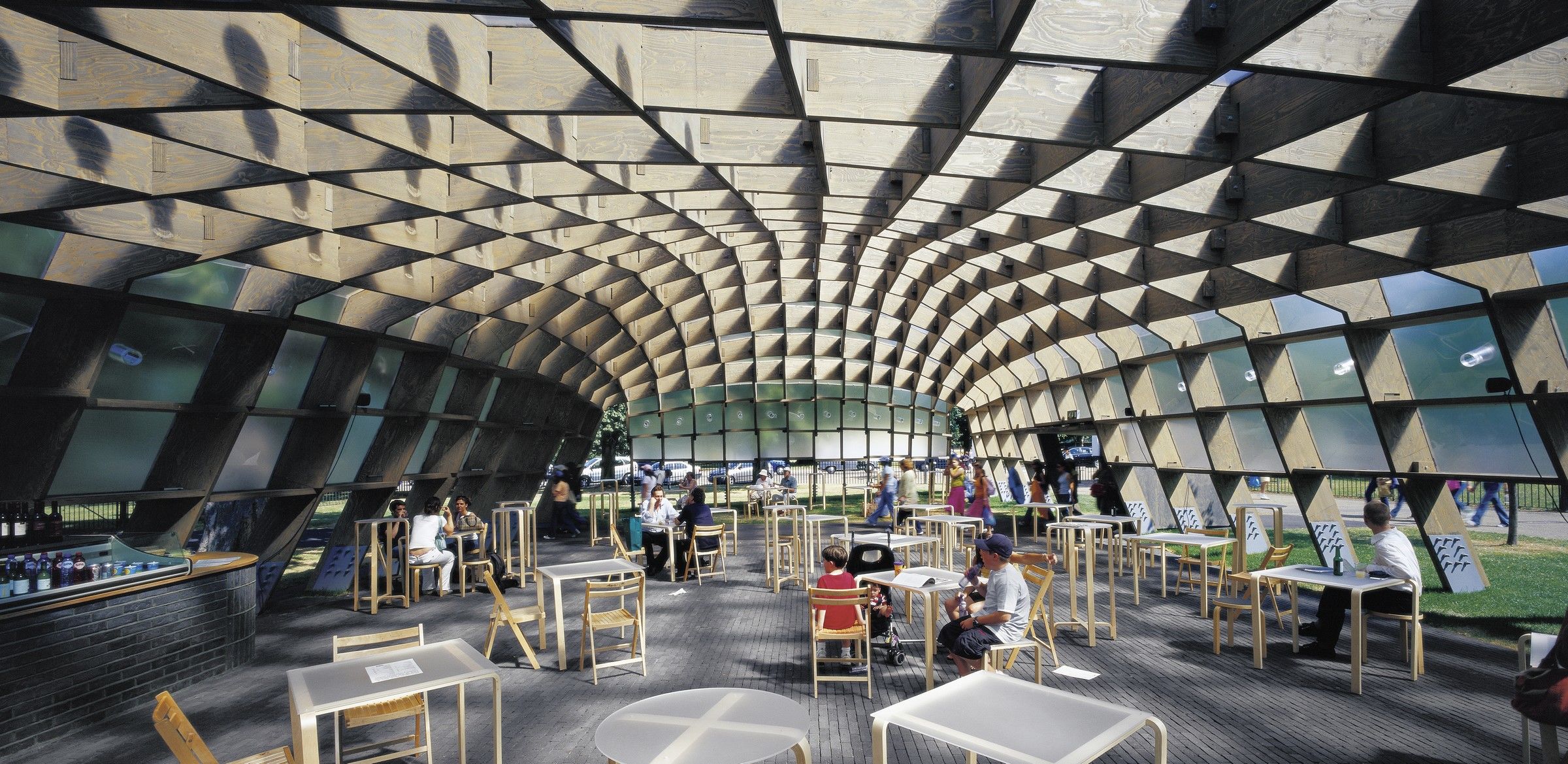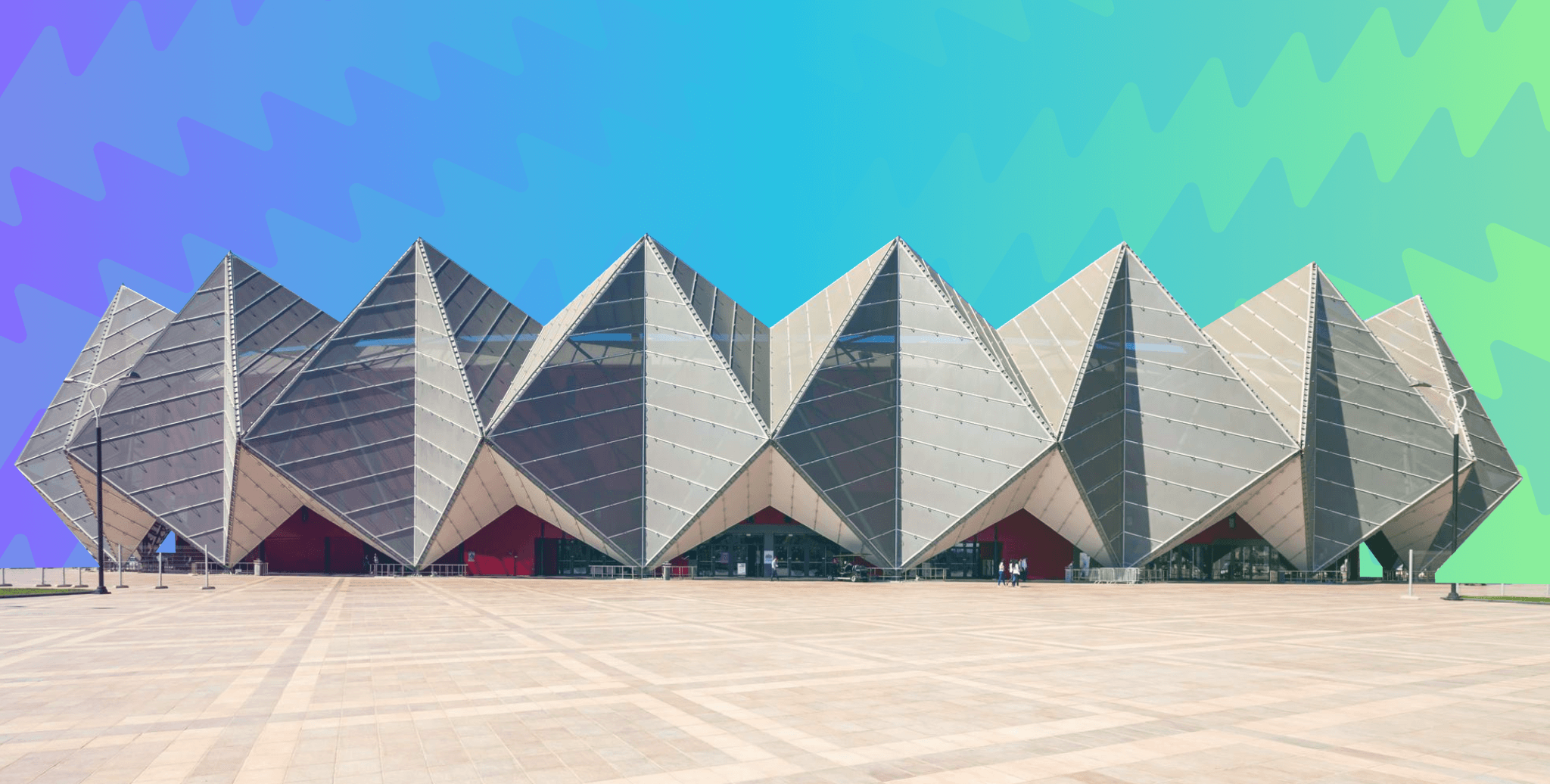
Pavilion constructions have come to be associated as a way to exhibit the architectural and engineering prowess of a country. Due to this reason, one can find pavilion spaces being incorporated at international events such as summits, conferences, expos etc., within university campuses, public spaces, hosting exhibitions, to name a few. What is interesting is how these temporary design structures can be used as experiential centres for the general public to initiate design conversations, serving as a highlight in the larger urban space.
ZCB Bamboo Pavilion: A Case Study
The ZCB Bamboo Pavilion in Kowloon Bay, Hong Kong, is a good example that was designed with this intent. A combined effort between the Construction Industry Council (CIC), the Chinese University of Hong Kong (CUHK), the design was led by Prof. Kristof Crolla at CUHK’s School of Architecture along with a research team, working in conjunction with different contractors. With a focus to promote the dying craftsmanship of Bamboo Scaffolding Construction in Hong Kong, the project presented an opportunity to consciously integrate bamboo as a primary material of construction using modern-day tools of digital form-finding and real-time physics simulation.
Based on the design of an architecture student’s internship held at the CUHK School of Architecture, it was further researched and built on under Prof. Crolla’s guidance. A team of structural engineers, bamboo consultants used tools such as digital physics simulation engines, physical model making, and large-scale prototyping for the Pavilion to find its final form.
The ZCB Bamboo Pavilion in Kowloon Bay, Hong Kong, serves as a public event space within the premises of the Construction Industry Council's Zero Carbon Building (ZCB). Built in 2015, the architectural design of the pavilion has a footprint of around 350m2. It is a four-storey-high structure that showcases a remarkable long-span bending-active bamboo grid shell design. The pavilion offers seating for approximately 200 people, making it an ideal venue for various group gatherings and activities.
The Architecture and Design of the ZCB Bamboo Pavilion

The ZCB Bamboo Pavilion exemplifies the perfect blend of traditional, sustainable materials with new-age construction technology. With a visually appealing structural anatomy, the pavilion flaunts a long-span bending-active bamboo gridshell structure highlighting the material’s strength and flexibility. The structural arrangement creates an open and airy atmosphere that allows natural light to filter through, connecting the pavilion occupants with the surrounding environment. By reviving the dying craft of cantonese techniques of bamboo construction also opened up a platform for the public to immerse themselves in the awe of the pavilion’s geometry and art.
Bamboo has been, in Hong Kong, used as a scaffolding material during architectural construction, along with being a primary choice for building temporary event spaces. The Cantonese bamboo scaffolders possess an expertise to quickly assemble bamboo scaffolding for many of the city’s high-rise and other construction. These traditional bamboo scaffolding techniques don’t rely on any conventional architectural drawings but rather follow thumb rules and century-old hand-tied knots. Hence, the cantonese bamboo scaffolding craftsmanship formed an essential part of the entire design process of the project.
Additionally, the ZCB Bamboo Pavilion incorporates sustainable design features that enhance the structure’s functional efficiency. The pavilion integrates solar panels, rainwater collection systems, and natural ventilation to minimize its environmental impact. These elements not only contribute to the pavilion's eco-friendliness but also serve as educational tools, inspiring visitors to adopt environmentally conscious practices.
Why was Bamboo Selected as the Primary Construction Material?

Bamboo is one of the fastest growing grass and is present aplenty in major areas of Asia, making it a low-cost and sustainable building construction material. By opting for bamboo as a building material, the project architects and engineers aimed to reduce the carbon footprint of the project. Bamboo possesses exceptional strength and flexibility, making it comparable to steel in terms of tensegrity. This enabled the project architects and engineers to be imaginative with the design of the structure, without worrying about the structural feasibility of the pavilion.
Additionally, since bamboo is abundantly available in Asia, Africa, and America, it is a building material that’s preferred in China. This also greatly helps in regulating the project cost to get the best available quality at a feasible costing. Further, the rapid growth of bamboo and its minimal requirement of water and pesticide usage made it an ideal choice for constructing a pavilion that advocates for sustainability. Moreover, bamboo's ability to absorb carbon dioxide during its growth adds to its environmental benefits, making it an eco-friendly choice.
Read: 5 Creative Designers Taking the World of Bamboo Architecture by Storm
Why was it Challenging to Construct the ZCB Pavilion with Bamboo?

Building the ZCB Bamboo Pavilion with bamboo was an ambitious endeavor that presented numerous challenges and required innovative thinking on the part of the project stakeholders. Let’s have a look at the challenges faced by the team while constructing with bamboo.
1. Material Variability
Bamboo is a natural material known for its inherent variability in size, shape, and mechanical properties. This presented challenges in achieving consistency and uniformity during the construction process. The project team had to carefully select and categorize bamboo poles based on their characteristics to ensure structural integrity and a cohesive aesthetic. Additionally, the natural variations in bamboo required meticulous planning and precise joinery techniques to achieve seamless connections between the different elements.
2. Structural Stability
While bamboo is a strong and flexible material, ensuring long-term structural stability was a significant challenge. Bamboo's susceptibility to environmental factors, such as moisture, temperature changes, and insect infestations, required specific strategies to mitigate potential risks. The project team had to implement protective measures, including treatments and coatings, to enhance the durability and longevity of the bamboo components. Rigorous structural analysis and testing were also conducted to ensure that the pavilion could withstand various loads and environmental conditions.
3. Construction Techniques
The construction techniques used for bamboo are distinct from those employed in conventional building materials. The project team had to rely on traditional bamboo construction methods, such as interlocking joinery and lashing techniques, to assemble the pavilion. These techniques required skilled craftsmanship and precise execution. Additionally, large-span architecture is an aspect that bamboo as a building material exhibits greatly, which fits well into the overall design concept of the ZCB Bamboo Pavilion. Training and coordination among the construction team were essential to ensure the correct installation and alignment of the bamboo components.
4. Sustainable Sourcing
Sourcing bamboo sustainably was another challenge in the construction process. The project team had to ensure that the bamboo used in the pavilion was harvested responsibly, adhering to proper forestry practices and environmental regulations. It was crucial to collaborate with local communities and suppliers who shared a commitment to sustainable sourcing to maintain the ecological balance and preserve the bamboo ecosystem. Incorporating existing construction methods, such as the traditional cantonese craftsmanship, also helped bring vernacular construction practices to light, making the design and construction processes more intuitive and inclusive.
The Role of Computational Design Tools in Constructing ZCB Bamboo Pavilion

By leveraging cutting-edge technology and software tools using computational design, the project team was able to optimize the pavilion's design, streamline the construction process, and achieve extraordinary results. Let's explore how computational design played a pivotal role in the creation of the ZCB Bamboo Pavilion.
1. Structural Design and Modeling
By using parametric modeling the project team created detailed digital representations of each bamboo element used in the pavilion. This allowed for precise measurements, accurate scaling, and efficient material utilization. By incorporating parameters such as length, diameter, and curvature into the digital models, the team could quickly generate the necessary modules for fabricating the bamboo components. This helped reduce material waste and optimized the use of bamboo resources.
2. Structural Simulation and Analysis
Computational modeling was helpful in assessing the pavilion's structural performance by simulating various environmental scenarios and structural loads. These simulations provided valuable insights into the behavior of the structure, allowing for informed design decisions and optimizations. By evaluating factors like wind resistance, weight distribution, and load-bearing capacities, the team ensured the pavilion's stability and durability while minimizing potential risks.
3. Collaboration and Iterative Design
The use of computational design facilitated seamless collaboration among the multidisciplinary team working on the ZCB Bamboo Pavilion project. The digital models were shared in real-time for architects, engineers, and builders to communicate and share ideas. The iterative design process allowed for quick modifications, exploration of alternative solutions, and rapid feedback integration. This collaborative approach fostered innovation, efficiency, and problem-solving, resulting in a refined and cohesive output.
4. Project Management
Computational design tools allow the team to virtually plan and coordinate the construction process. Tasks such as the sequencing of structural assembly, material flow analysis, and clash detection were done using computational tools. This ensured cost reduction, efficient and error-free construction, and improved overall project management.
5. Efficient Material Utilization
Through the precise use of computational tools, the project team was able to optimize the use of bamboo. By accurately measuring and scaling each bamboo element, they minimized waste and maximized the efficiency of material usage. This approach not only allowed for accurate material estimation but also facilitated the identification of optimal cutting patterns, minimizing offcuts and unnecessary material loss. By leveraging these tools, the team ensured that the bamboo was utilized to its fullest potential, both economically and ecologically.
6. Streamlined Assembly Process
With digital models and advanced algorithms, the engineers created modules for fabricating the bamboo components and connecting joints. The creation of modules allowed for efficient and accurate assembly on-site, eliminating guesswork and reducing construction time. The detailed digital models provided a visual reference for the builders, ensuring proper alignment and fit of each bamboo element.

In Conclusion
The ZCB Bamboo Pavilion stands as a testament to the synergy between computational design and sustainable construction practices. This project serves as an example for future architects, demonstrating the transformative possibilities when technology and sustainability intersect.
If you too wish to design such remarkable structures, you must explore Master Computational Design Course offered by Novatr. The course offers you can learn in-depth about computational design processes, tools, and workflows. Check out the course TODAY!
Was this content helpful to you










