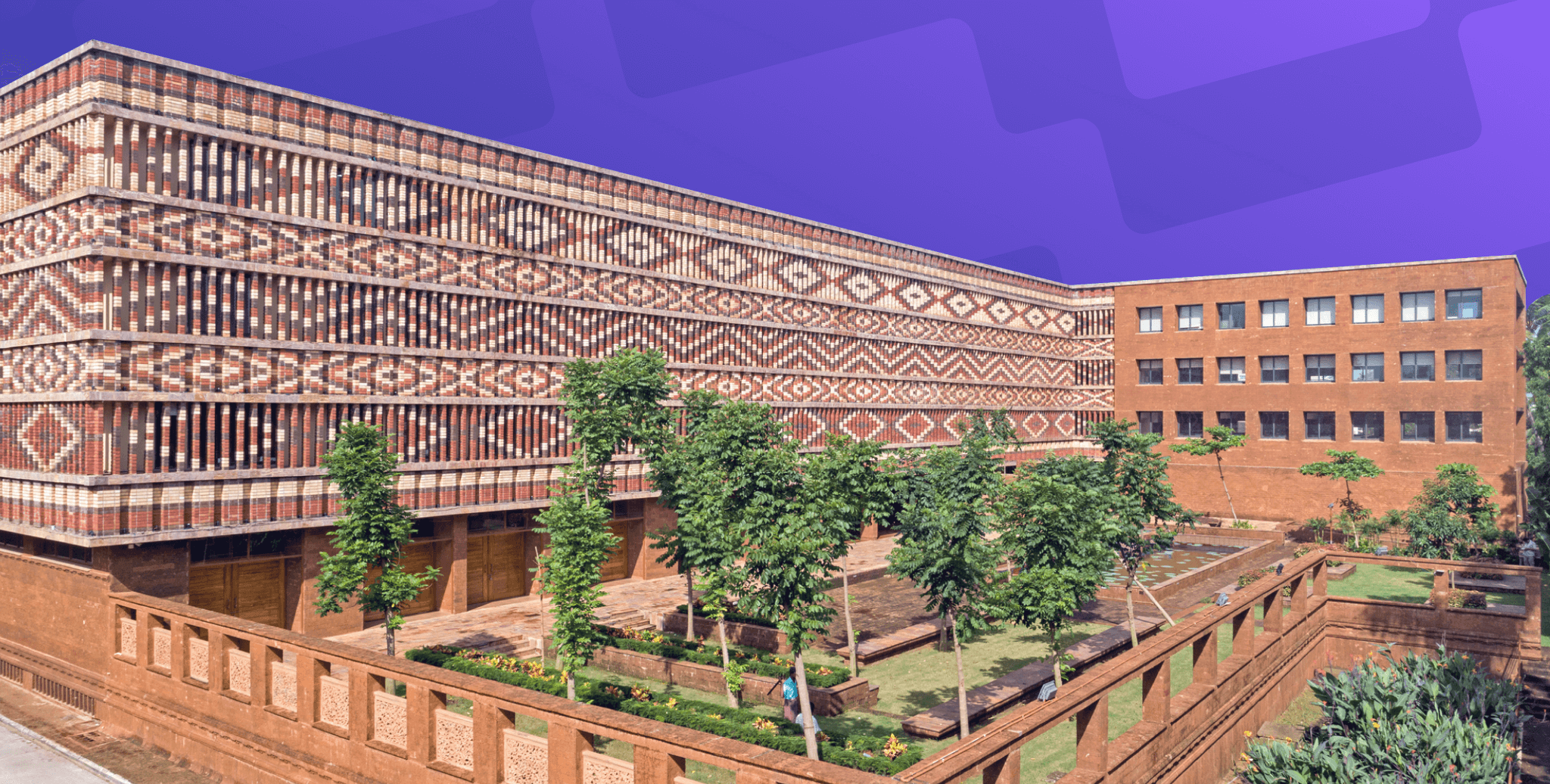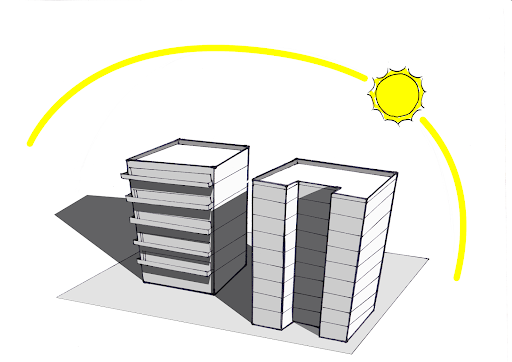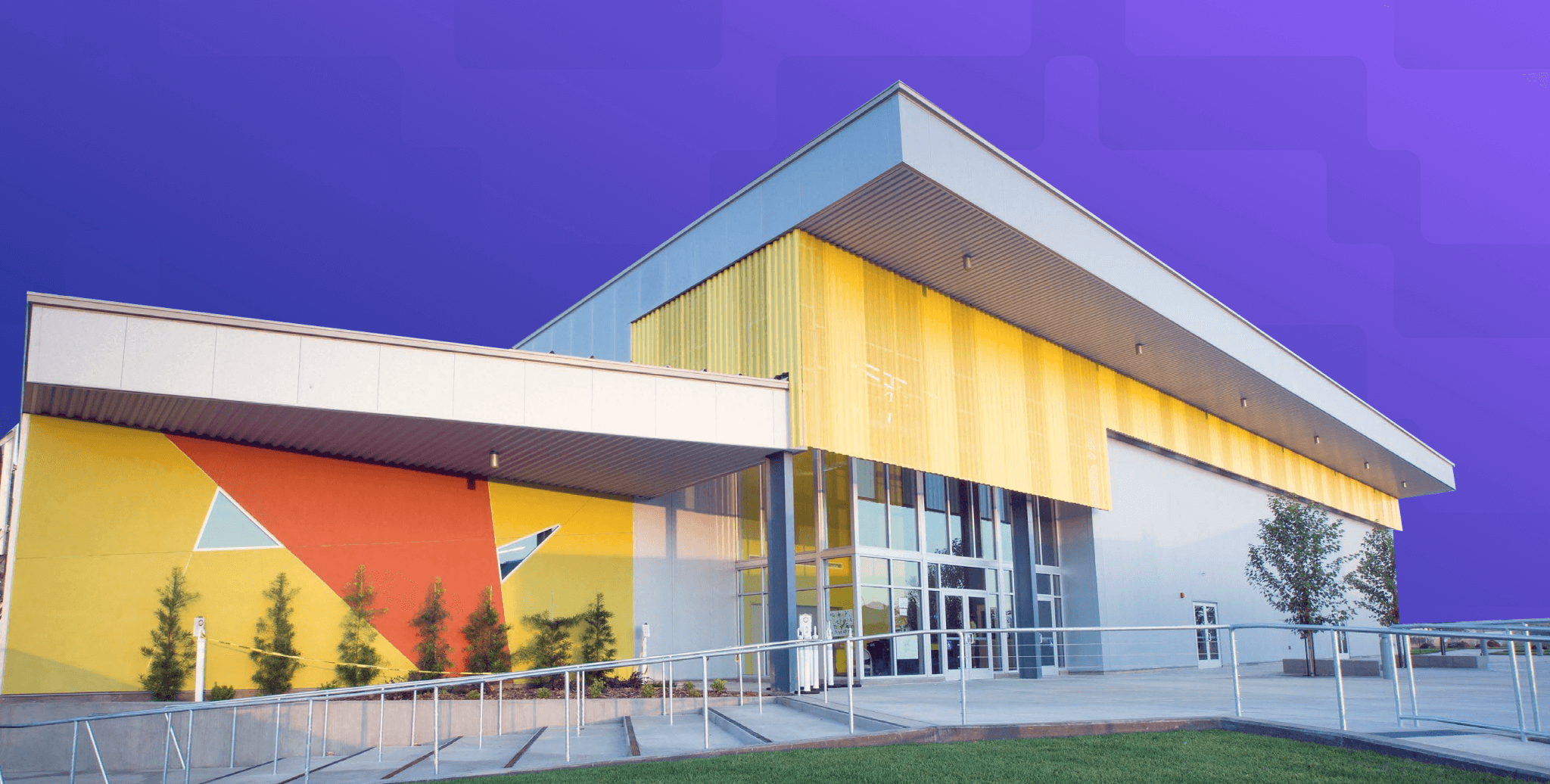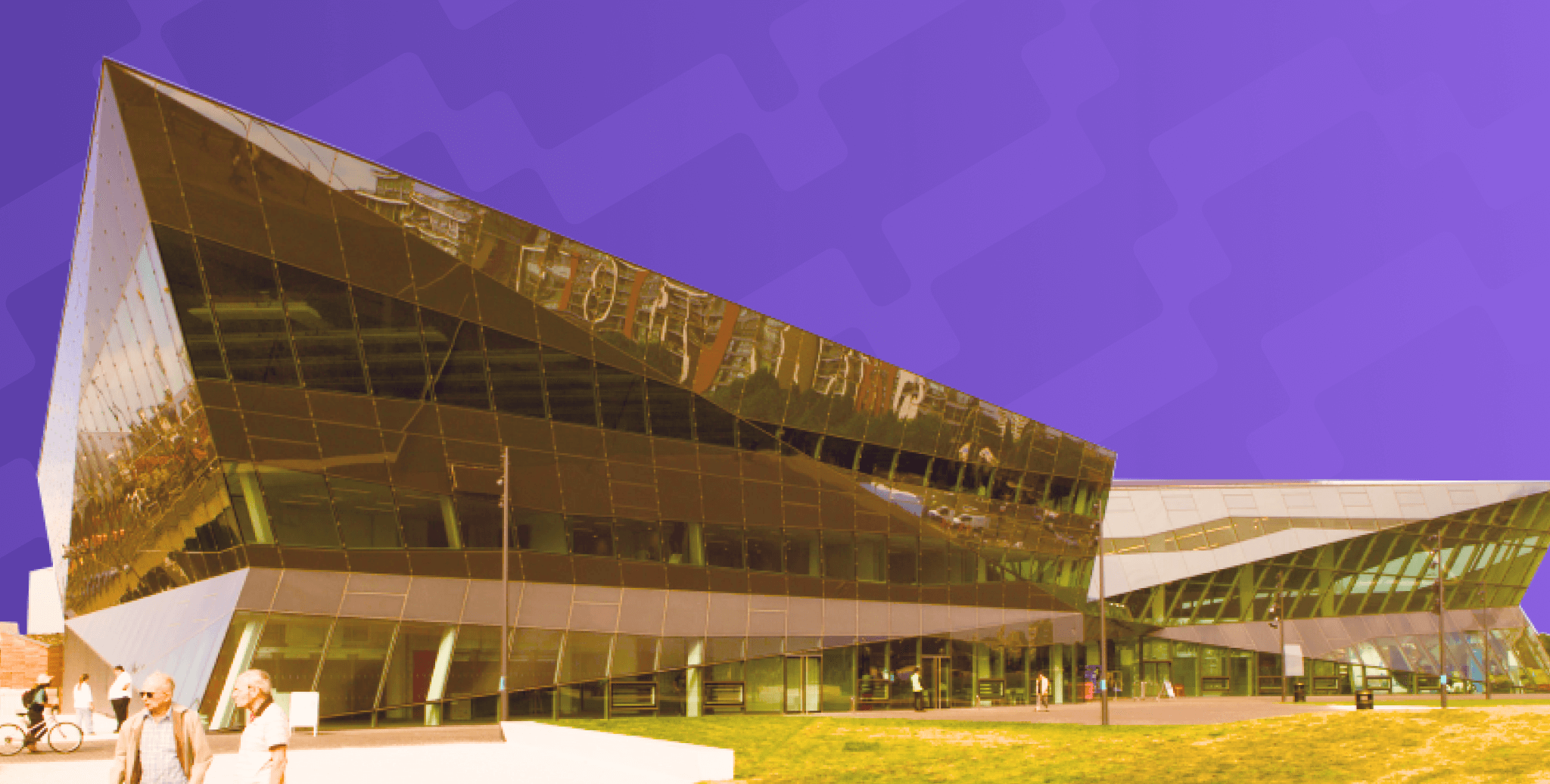Passive Design Strategies for Cold Climate
Table of Contents
In this blog, we will briefly understand what passive design strategies are and also look at some of the passive design strategies for cold climates.
Understanding Passive Design Strategies
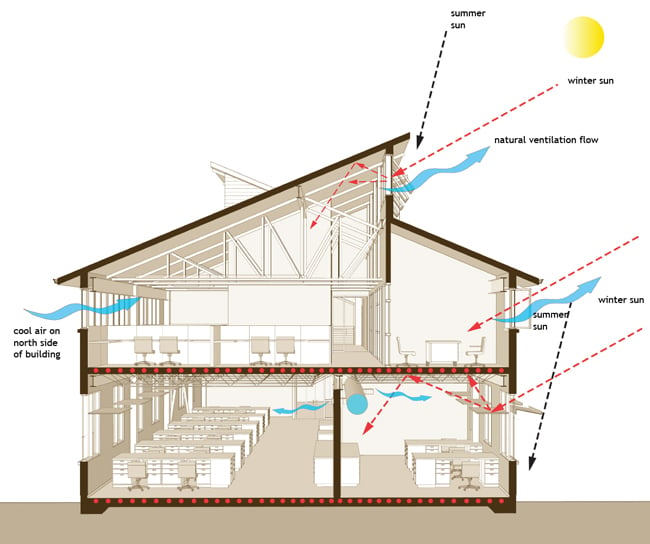
What are They?
Passive design strategies refer to a set of design approaches that focus on utilising the natural environment to provide heating, cooling, ventilation, and lighting to a building. Unlike active design strategies that rely on mechanical systems and processes, passive design strategies work with the local climate to maintain a comfortable indoor temperature.
How do They Work?
These design strategies take advantage of the climate, site conditions, materials, and techniques to create a building that functions in harmony with the environment. Natural resources are utilised by architects to create comfortable indoor environments with minimal reliance on mechanical systems.
What are the Benefits?
The design methodology helps in providing cost-effective, reliable, versatile and energy-efficient building design solutions to the client.
Firstly, passive design strategies help reduce energy consumption, resulting in lower greenhouse gas emissions and a smaller carbon footprint. This is achieved by taking advantage of natural resources to regulate temperature and light levels, reducing the need for artificial heating, cooling, and lighting systems.
Secondly, passive design strategies can result in increased occupant comfort and well-being. For example, natural ventilation can improve indoor air quality, while daylighting can enhance the quality of light and improve mental and physical health.
Thirdly, passive design strategies can reduce building operating costs over time, as they require less maintenance than active systems and can lead to lower utility bills.
Finally, passive design strategies can help buildings achieve sustainability certifications and comply with regulations and standards, enhancing their market value and desirability.
Characteristics of Cold Climate

Designing for cold climates is tricky. The wrong design could leave the client with a cold home, dripping walls, peeling paint, and other mishaps. The right passive design strategies are thus extremely effective when designing for cold climates. Let us first look at the characteristics of cold climates and identify the problem statement before we address the various passive design solutions that can help tackle it.
Some characteristics of cold climate that designers should keep in mind include:
Low Temperature: Architects need to make sure that the building is well insulated to maintain a habitable indoor temperature. Other passive design strategies like building orientation and the placement of windows can also help with this.
Humidity: There are two types of cold climates - dry cold and humid cold. These criteria should be kept in mind while designing.
Precipitation (rain and snow): Most times, colder climates are tied to heavy rain and snow. Designers must make sure that their roof withstands the extra weight of snow and manages leakage.
Wind: Areas with heavy winds often need wind barriers and buffers to reduce the wind pressure.
Features of Passive Design Strategies
In the world of architecture, passive design strategies are one of the vital elements especially in colder regions. These strategies are used to create buildings that endure and thrive in cold climates. Here are some of the key features of passive design strategies:
- Optimal Building Orientation: It is one of the key features for cold weather architecture. It begins with strategic building orientation, harnessing the sun’s path to maximize the solar gain during colder weather conditions.
- Effective Insulation: Sufficient insulation is a crucial part of cold climate home design, preventing heat loss through walls, roofs, and floors. High-quality insulation materials trap heat indoors, reducing reliance on heating systems and enhancing energy efficiency.
- Thermal Mass Utilization: Incorporating materials with high thermal mass, such as concrete or stone, helps stabilize indoor temperatures by absorbing and storing heat during the day and releasing it slowly at night. This feature enhances thermal comfort and reduces temperature fluctuations.
- Natural Ventilation Systems: Passive design strategies integrate natural ventilation systems to regulate indoor air quality and temperature. Operable windows, vents, and airflow pathways facilitate fresh air circulation, reducing the need for mechanical cooling and heating.
Passive Design Strategies for Cold Climate
As these characteristics vary from site to site, it is also important to understand the building microclimate while designing. Microclimate refers to the climate of a site or location. It implies any local deviation from the climate of a large region or zone.
1. Building Orientation

Optimum sun absorption is crucial for thermal comfort in cold climates. This is why the project must be oriented in a way that takes full advantage of the sun during both summer and winter.
For cold climates, it is observed that a building which is elongated along the east-west axis, leads to additional absorption of sunlight on the south side during winter season.
Deciding the building orientation succeeds the process of site analysis - a study of the portion of land selected for the project. Interested in site analysis?
Check out: Site Analysis Categories You Need to Cover For Your Architecture Thesis Project
2. Heat Gain

One of the main ways designers can tackle low temperatures is by maximising the heat gain on the southern side during the day. Passive systems collect and transport heat energy by non-mechanical, natural means.
This heat gain can be achieved through three ways: direct gain, indirect gain, and isolated gain.
- Direct gain is the most common and effective passive heating technique used in cold climates. The basic principle is that sunlight is admitted into the living spaces directly through openings or glazed windows.
- Indirect gain is when the sunlight hits an alternate surface, and the absorbed thermal energy is then transferred into the main space. A good example of this would be masonry walls which absorb the sunlight and transport the heat absorbed into the interior space.
- Isolated gain aims to collect the heat in an area that can be closed off from the rest of the building. A good example of this technique is sunspaces.
3. Air Sealing

Air sealing can help to prevent cold air from entering the building and warm air from escaping. Buildings with higher air leakage require more HVAC systems to keep the building comfortable.
Appropriate air sealing is a cost-effective way to cut heating costs, improve durability, and increase the overall comfort of the building. The technique helps in thermal control, air flow control, vapour control, and bulk moisture control of the building.
4. Thermal Mass

Designers tune the thermal characteristics of buildings so that they maintain habitable internal conditions using the minimum resources of materials. Thermal mass is the ability of a material to absorb, store, and release heat. In cold climates with high heating needs, high thermal mass can support passive heating.
For example, a Trombe wall placed in front of a south-facing window can absorb solar radiation during the day and then slowly re-release it into the enclosed space at night. Other common materials used include concrete, bricks, and tiles. These materials have high thermal mass and can absorb and store heat during the day and radiate it out as the temperature drops in the afternoon and throughout the evening.
Conclusion
In the industry, architects practice passive design strategies using a technique called High-Performance Building Analysis. HPBA is a process of integrated approach using various parameters surrounding building design for optimised design excellence. An entire process is a holistic approach to designing high-performing buildings that are sustainable, and energy-efficient, and focus on prioritising the occupant’s well-being through design.
High Performance Building Analysis is offered as a core specialisation in the Masters in Computational Design course offered by Novatr This course helps you understand the subject theory, master advanced tools, and build your expertise. The course helps you:
- Become a Computational Design Specialist in just 8 months of part-time, online study.
- Learn from industry experts working at top firms like ZHA, Populous, and UNStudio.
- Master 6+ software, 15+ plugins and industry workflows.
- Build a core specialisation in High-Performance Building Analysis or Computational BIM Workflow.
- Get placement assistance to land jobs in globally operating firms.
Get started with building a greener world today!
Understand how BIM can help your career!
Speak with an Expert Now!

Subscribe to Novatr
Always stay up to date with what’s new in AEC!
Get articles like these delivered to your inbox every two weeks.

 Thanks for connecting!
Thanks for connecting!

%20(1).png)
%20(1).png?width=1534&height=336&name=MCD%20B%20(Course%20Banner)%20(1).png)
-1.png)
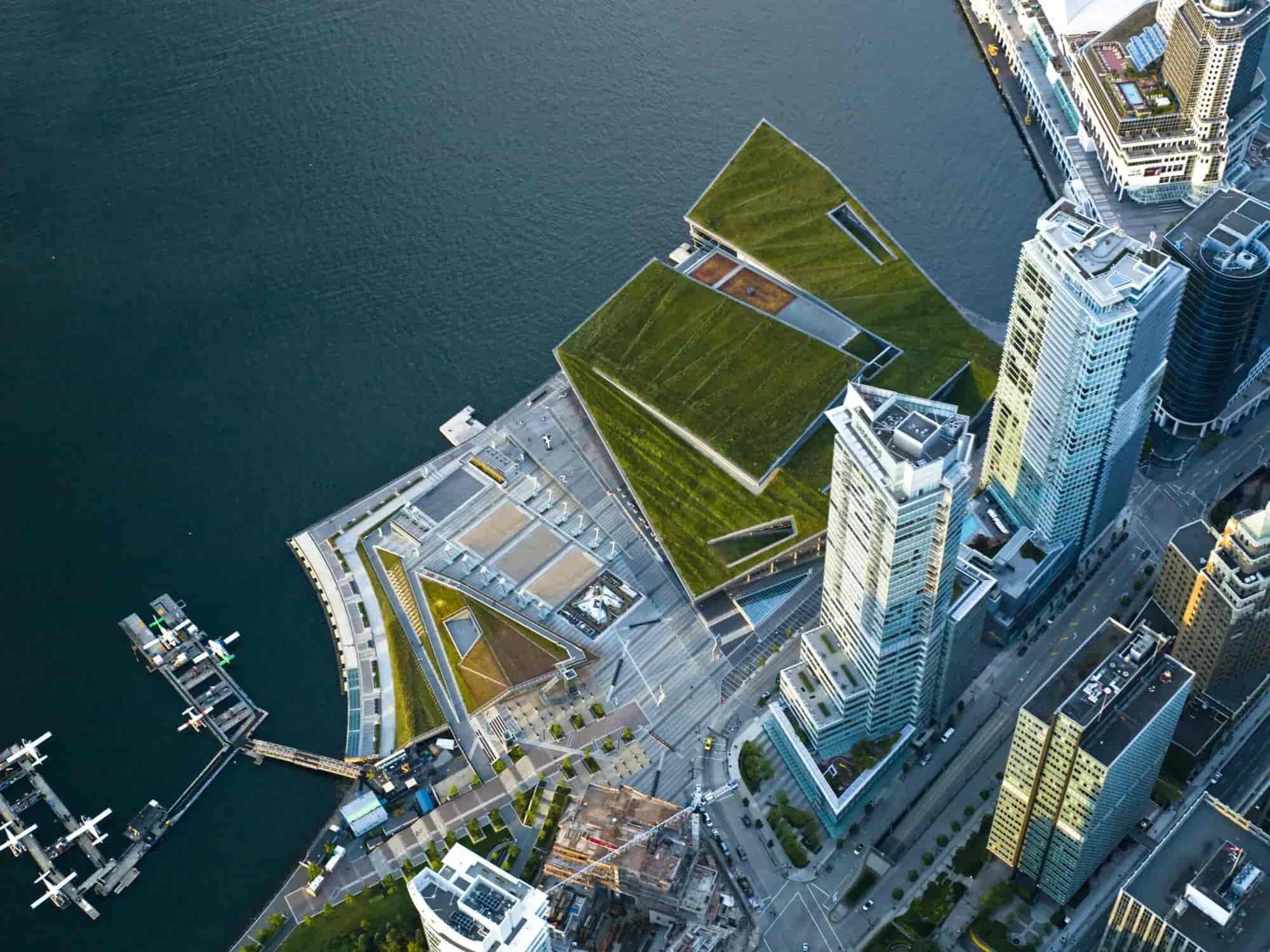
.jpg)
.png)
