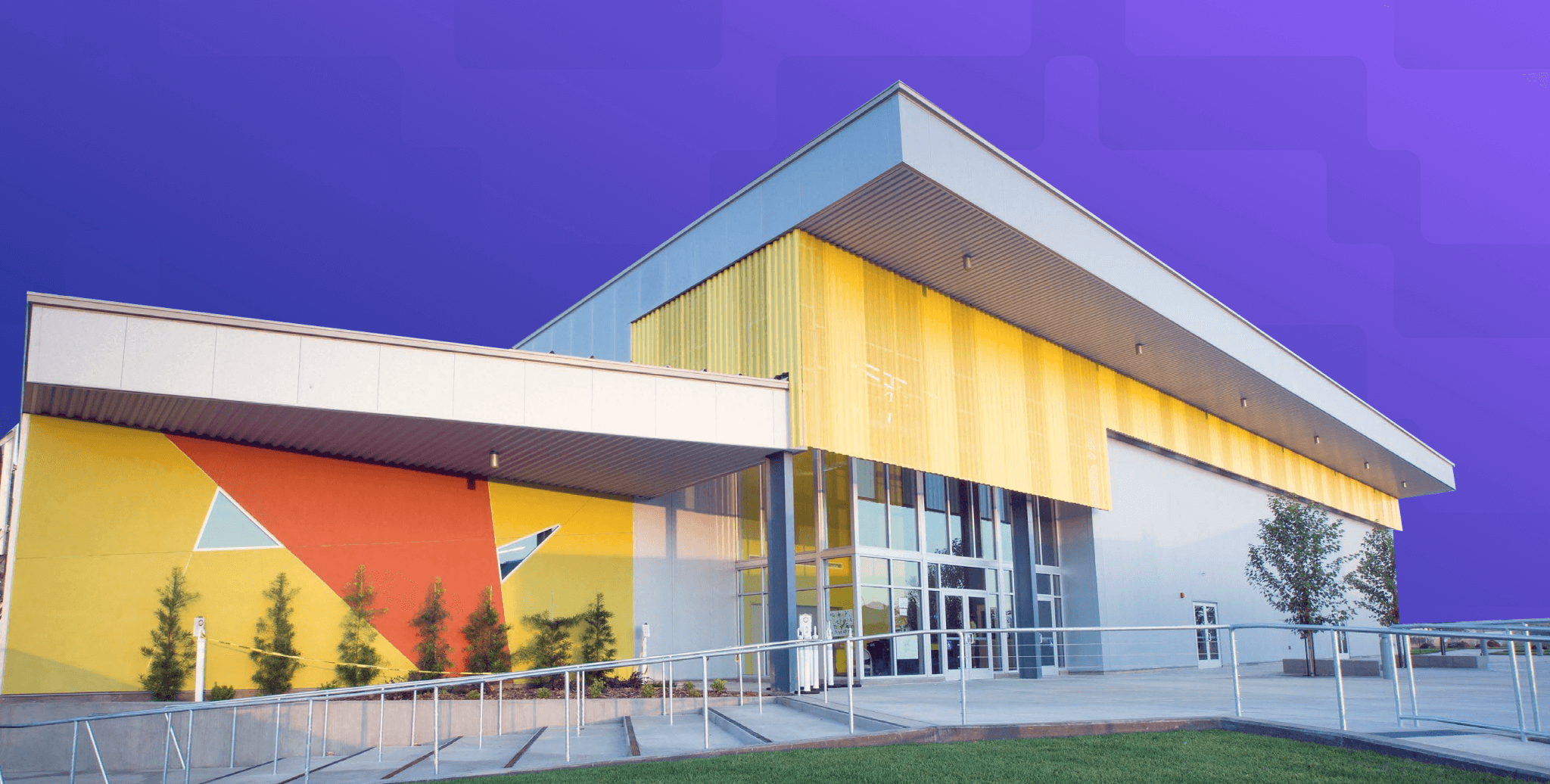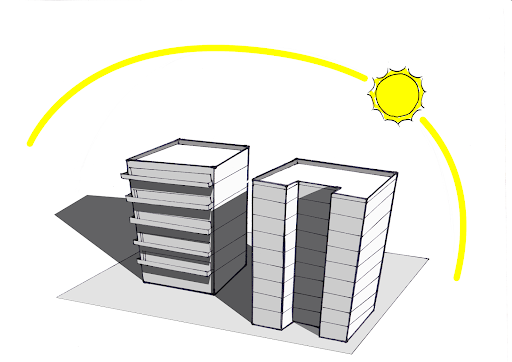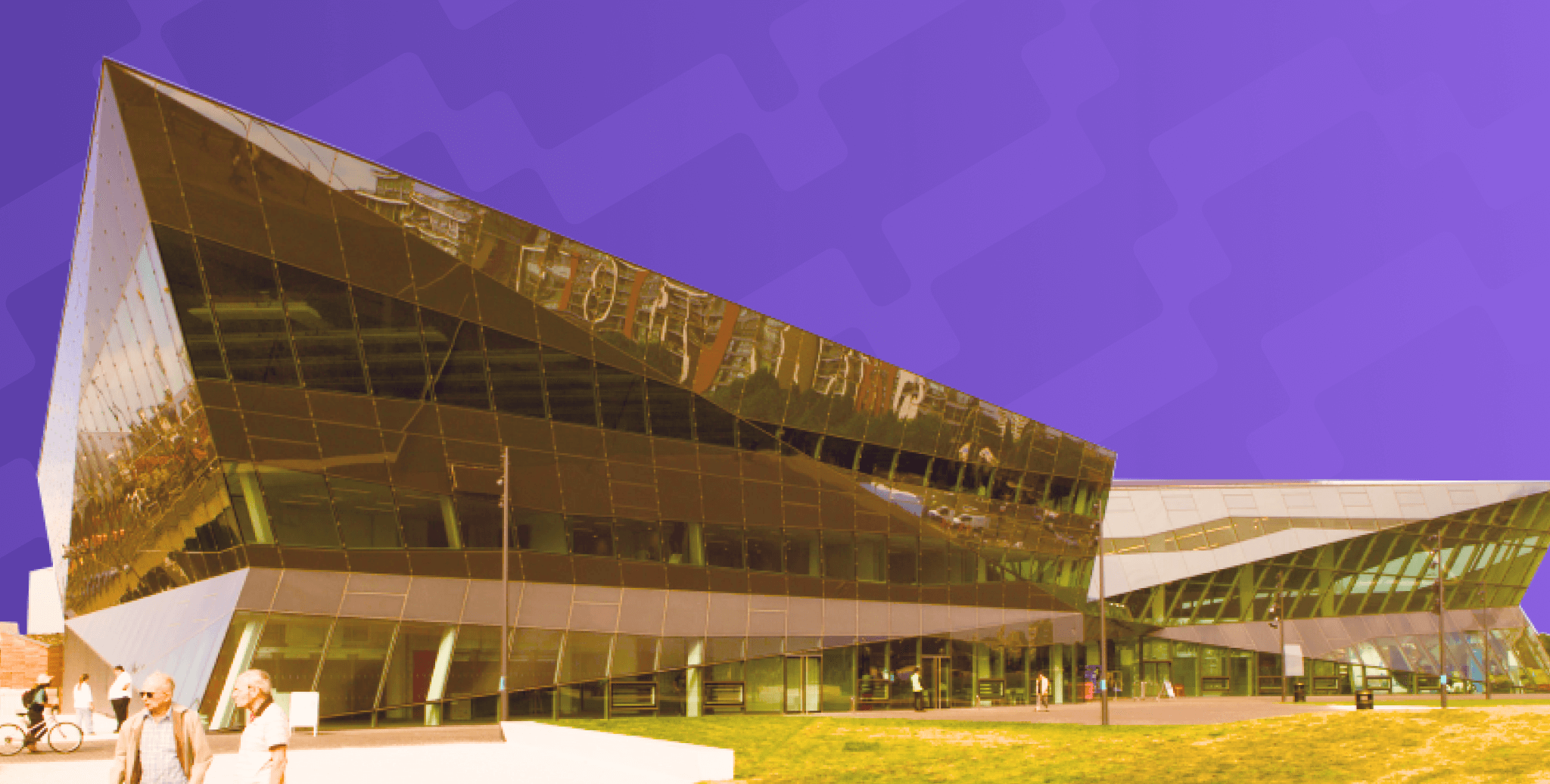Passive Design Strategies for Composite Climate
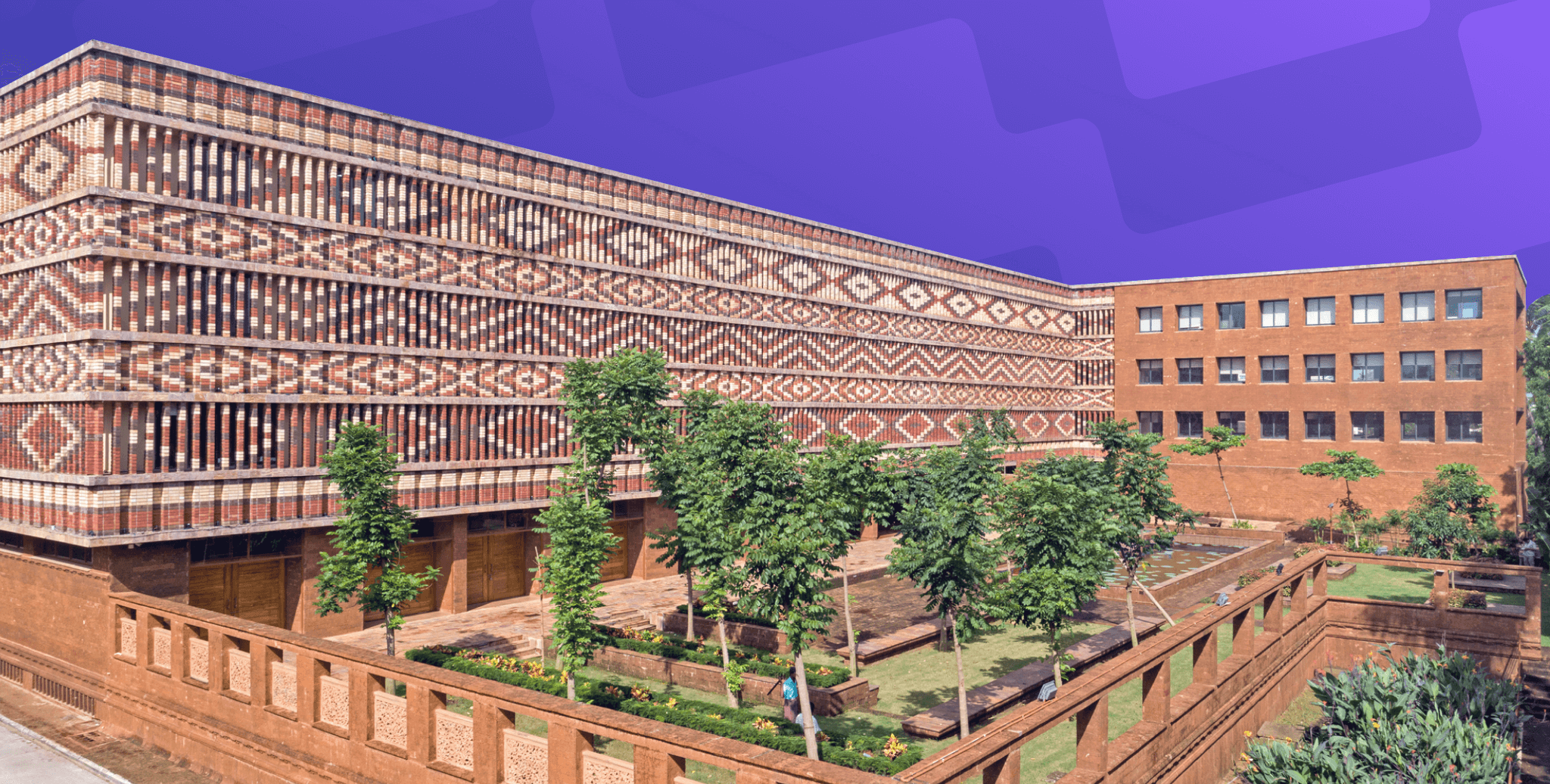
Table of Contents
In this blog, we will briefly understand what passive design strategies are and also look at some of the passive design strategies for composite climates.
What are Passive Design Strategies?
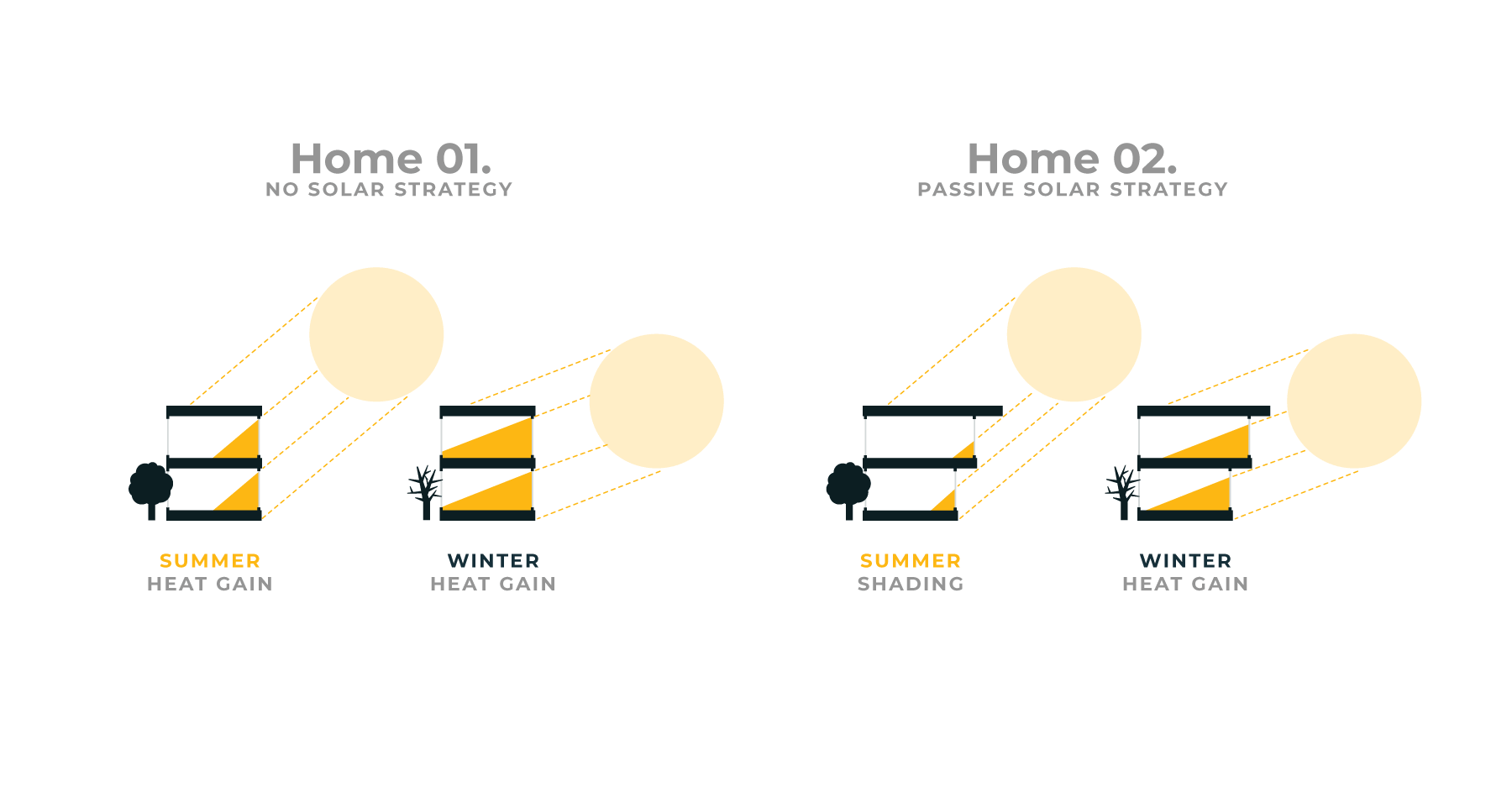
Passive design strategies focus on utilizing the natural environment to provide heating, cooling, ventilation, and lighting to a building. These natural resources include climate, site conditions, building materials, and construction techniques. It should be noted that passive architectural design does not necessarily entail the elimination of standard mechanical systems. Rather, it aids them.
There are many benefits to incorporating passive solar strategies into your designs, some of which include the improved health of its inhabitants, and is cost-effective, reliable, habitable and energy-efficient. Let us look at how passive design strategies help achieve this:
-
Energy-efficient: A building using passive strategies minimises unwanted heat gain and loss. This reduces energy consumption, resulting in structures with lower greenhouse gas emissions and a reduced carbon footprint.
-
Cost-effective: Since the buildings using passive strategies rely on natural means for heating and cooling, they help reduce the building’s operating costs over time.
-
Habitable: By designing a well-ventilated and regulated space, architects can improve the indoor environmental quality, subsequently also positively impacting the inhabitants’ physical and psychological health.
Passive Design Strategies for Composite Climate
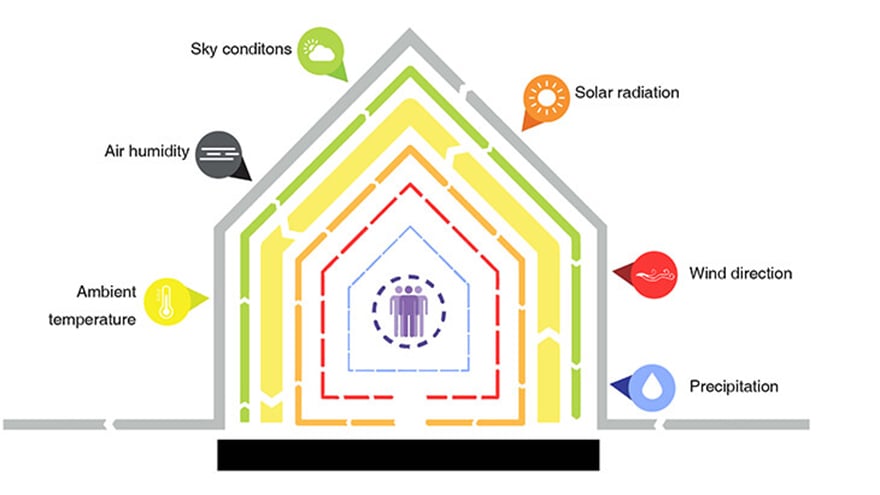
Before diving into the passive strategies that benefit a design in a composite climate, let us understand the characteristics of the climate type. A composite climate displays the characteristics of hot and dry, warm and humid, as well as a cold climate. This makes the design process a rather challenging one for architects. The locations in the world that experience a composite climate include central India, central South America, and south-eastern North America.
Some characteristics of composite climates that designers should keep in mind include:-
Large seasonal variations: The characteristics of composite climate are ever-changing, interspersed between long, hot, and dry ages and shorter ages of decline and winter. To tackle this fluctuating climate, designers must look for solutions that aim to resist heat gain in summers and prevent heat loss in winters.
- Extreme climates: There’s a significant difference in air temperature, moisture, wind, sky, and ground conditions throughout the year.
Because the climatic conditions of composite climates are varied and solutions for one season might be unsuitable for another, this duality of the matter has to be handled tactfully by architects and designers. Project designs are usually guided by the longer prevailing climate, or a climate that is likely to cause discomfort. Furthermore, an analysis of the location's microclimate helps a designer prioritize the project requirements. Microclimate refers to the climate of a site or location closer to the earth’s surface. It implies any local deviation from the climate of a large region or zone.
Now, let us look at some of the passive design strategies for a composite climate:
1. Building Orientation
.jpg?width=1288&height=1000&name=a801-dcp-06%20(1).jpg)
The orientation of the building depends on a site’s microclimate. For regions where the longer prevailing season is the hot-dry season, the thermal design criteria recommended for hot-dry climates can be applied. According to NZEB recommendations, a rectangular form with a longer axis along the north-south is the preferred orientation for composite climates. This helps the building structure reduce heat gain in summer and heat loss in winter.
2. Building Form
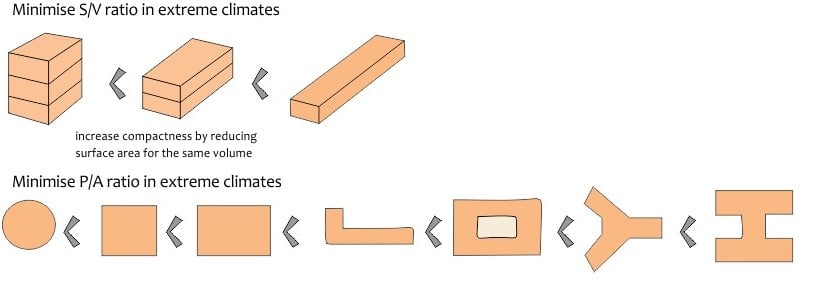
For composite climates, the building must be compact and low-rise. An important criterion that should be kept in mind here is the S/V ratio, which is the ratio of area to volume of a built mass.
Another important criteria is the P/A ratio, which is the perimeter-to-area ratio. A circular geometry has the lowest P/A ratio, making it the most energy-efficient in composite climates.
3. Shading Devices
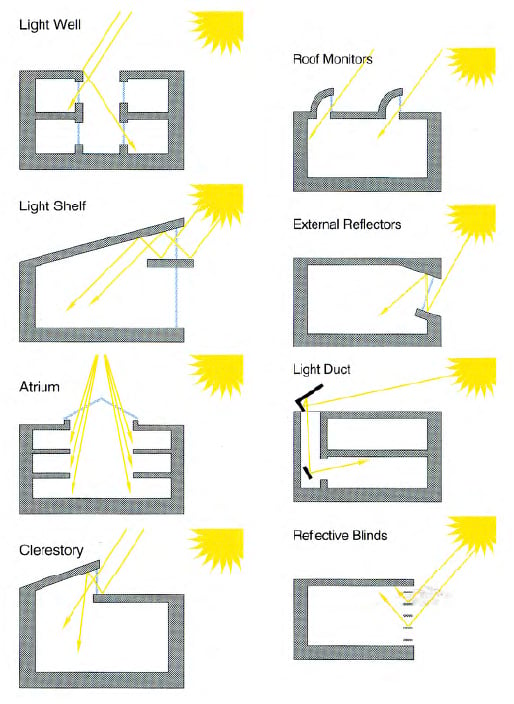
Well-designed sun control and shading devices can dramatically reduce significant heat gain and cooling requirements of a building. For composite climates, the built form must be such that it self-shades through massing or articulation, resulting in cutting off a large amount of direct solar radiation. In addition to this, envelopes should be designed in a way that allows them to incorporate shading strategies. This helps the building remain shaded from solar radiation for the greater part of the year.
A good example of this would be Krushi Bhawan, designed by Studio Lotus in the composite climate of Bhubaneswar. The architects used deeply recessed windows and balconies as shading devices to help lower heat gain. The use of hand-carved khondalite lattice design on the building’s facade also helped cut off direct sunlight from entering the indoor spaces.
4. Natural Ventilation
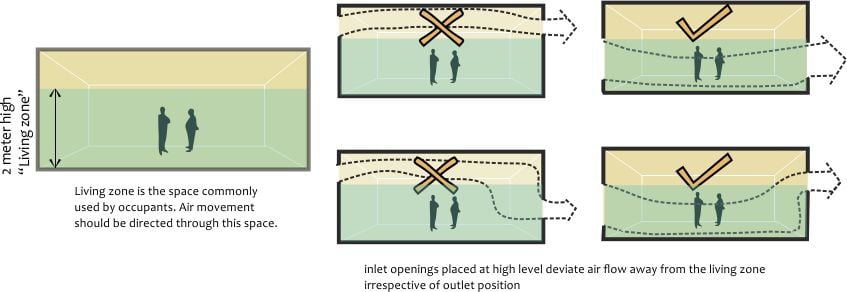
To put it simply, good ventilation ensures ease of movement of air in a space, maintaining the indoor air quality. For composite climates, reasonably large openings on opposite walls are suitable, preferably with solid shutters that may be opened when cross-ventilation is important.
The orientation of the openings is determined by two factors:
-
To utilise the cooling effects of the breeze prevailing during the warm-humid season;
-
To utilise the heat of the sun during the cold season
Central courtyards are also used extensively for composite climates, especially in India. Due to the incidence of solar radiation in a courtyard, the air gets warmer and rises. Cool air from the bottom level of the building flows through the openings of rooms surrounding a courtyard. This helps produce airflow. Today, aangans, a traditional design concept, are being revived by architects for use in architectural projects.
5. Thermal Insulation
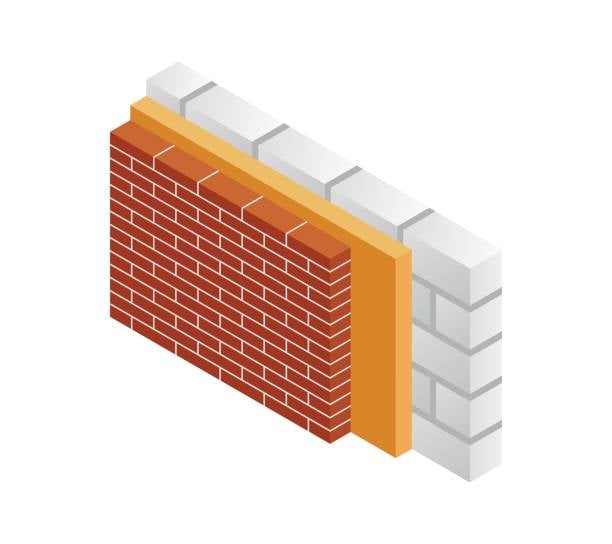
Designers tune the thermal characteristics of buildings so that they can maintain habitable internal conditions using the minimum amount of materials. An interesting example would be Visvesvaraya National Institute of Technology Nagpur (VNIT, Nagpur), Maharashtra, placed in the composite climatic zone of India. For the design, the architects chose to keep all walls 230 mm thick, whereas the west and south façade walls were provided with the insulator (expanded polystyrene). This helped prevent heat gain due to thermal mass.
In the industry, architects practise passive design strategies using a technique called the High-Performance Building Analysis. HPBA is a process of an integrated approach using various parameters surrounding building design for an optimised design excellence. The entire process is a holistic approach to designing high-performing buildings that are sustainable, energy efficient, and focus on prioritising the occupant’s well-being through design.
Want to specialise in High Performance Building Analysis?
High Performance Building Analysis is offered as a core specialisation in the Masters in Computational Design course offered by Novatr. This course helps you understand the subject theory, master advanced tools, and build your expertise. The course helps you:
- Become a Computational Design Specialist in just 8 months of part-time, online study.
- Learn from industry experts working at top firms like ZHA, Populous, and UNStudio.
- Master 6+ software, 15+ plugins and industry workflows.
- Build a core specialisation in High Performance Building Analysis or Computational BIM Workflow.
- Get placement assistance to land jobs in globally operating firms.
Get started with building a greener world today!

 Thanks for connecting!
Thanks for connecting!


-1.png)
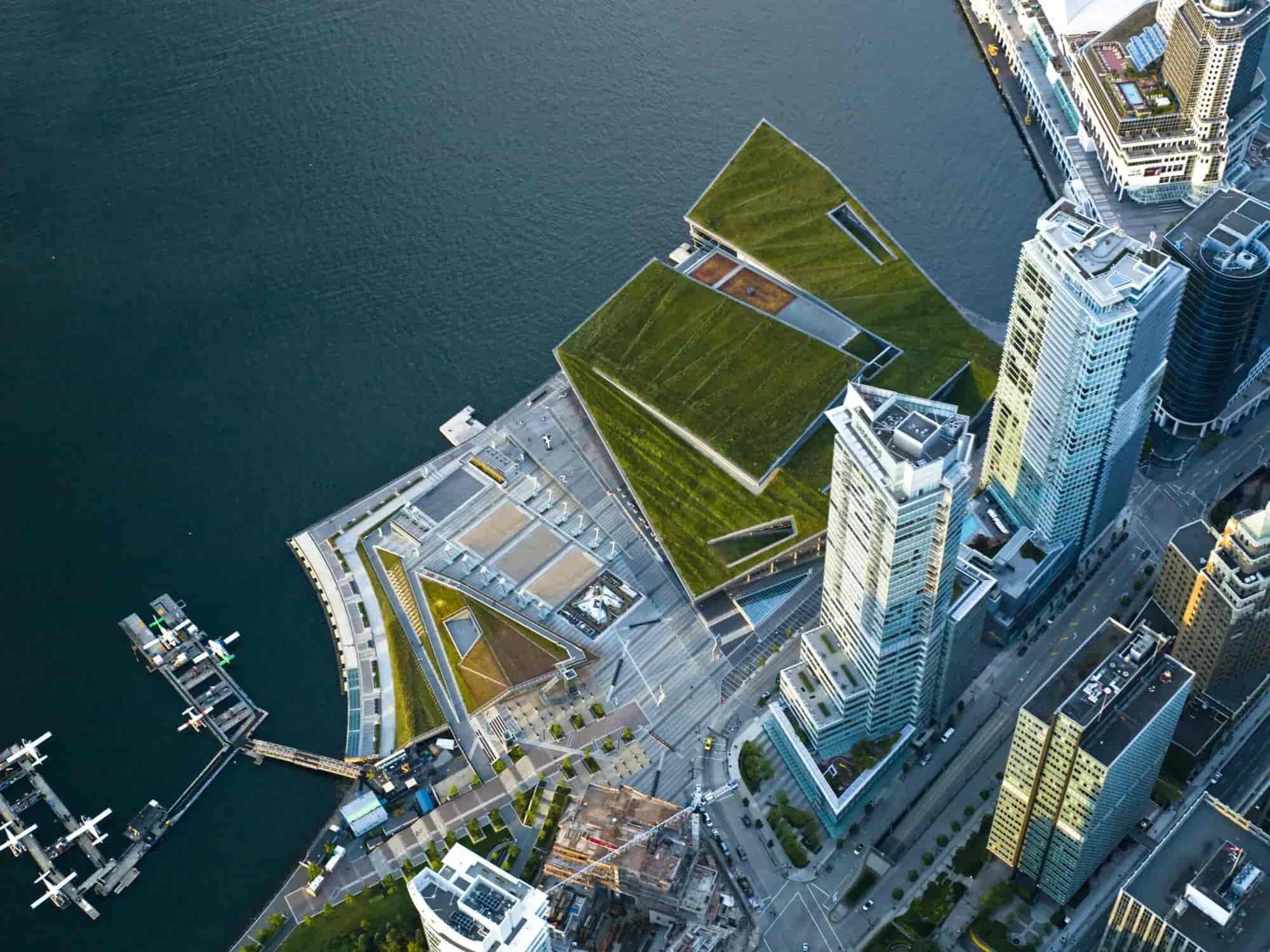
.png)

