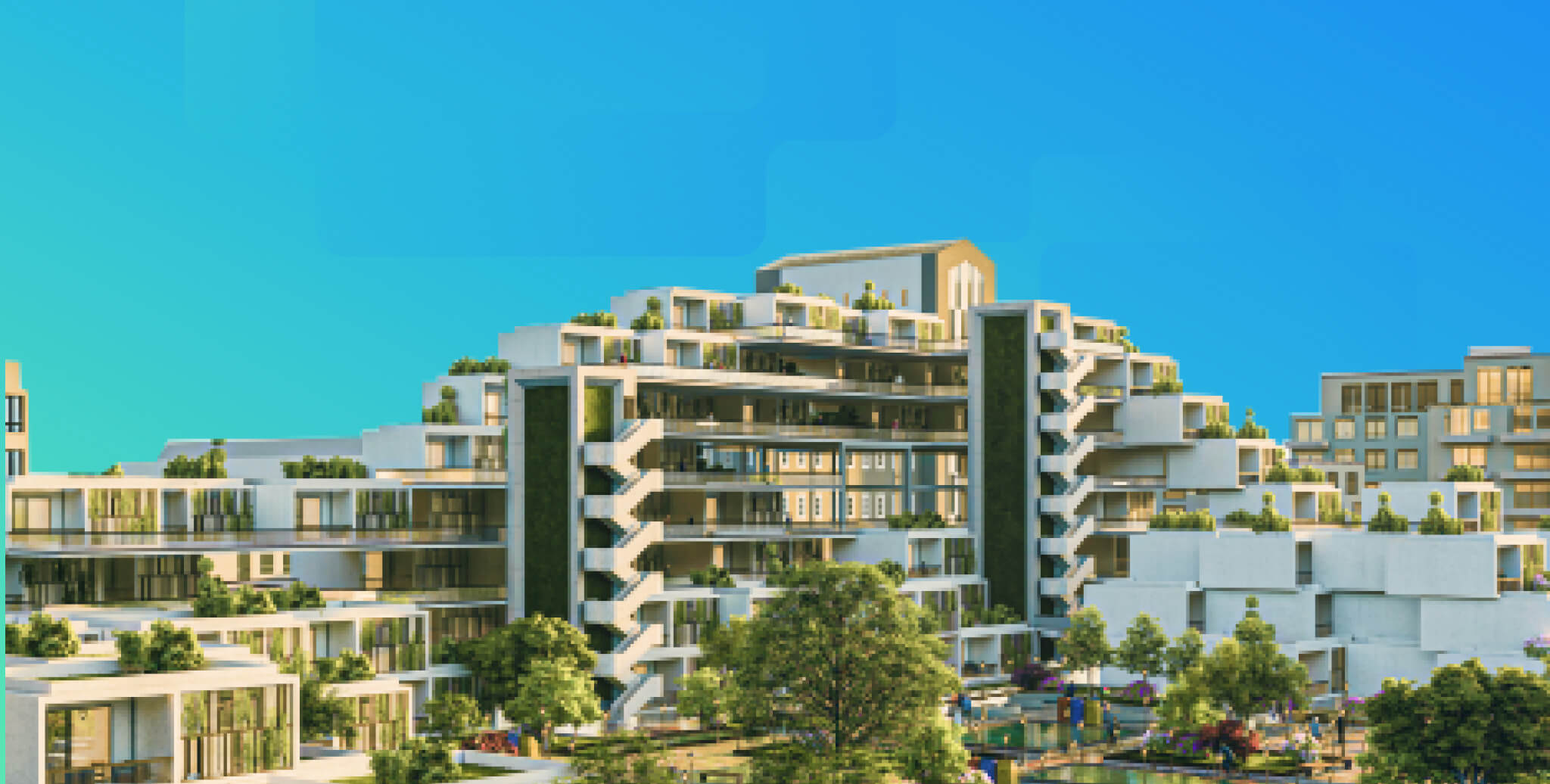What are Passive Design Strategies & Their Significance in Architecture - 2026
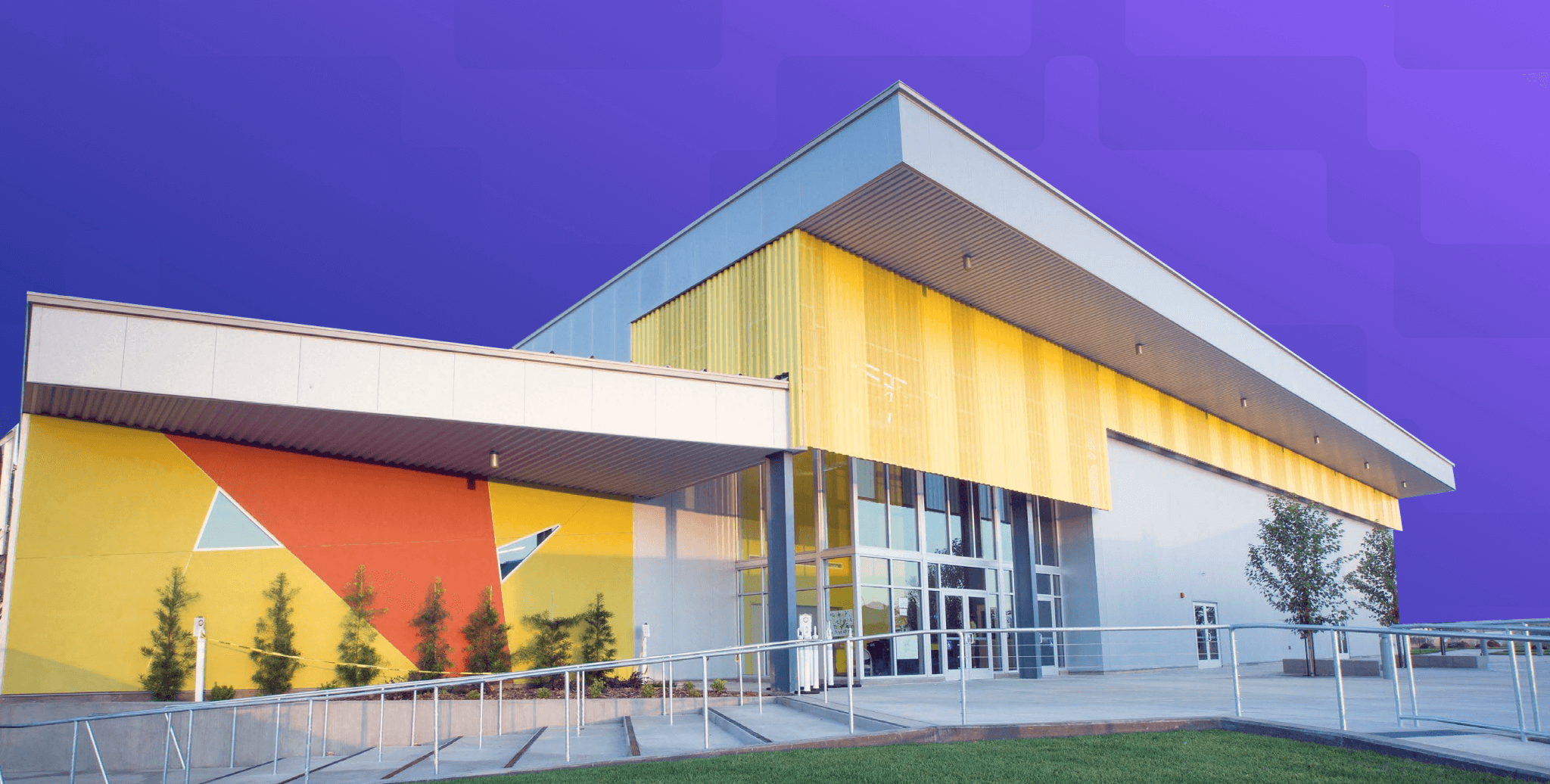
Table of Contents
Building construction and infrastructure development activities have a significant impact on the natural environment, energy consumption and human health. Globally, the AEC industry is a major contributor to the increasing pollution and depleting resources. A recent report by Architecture 2030 states, “The built environment generates 40% of annual global greenhouse emissions.” Such an alarming figure indicates that there is a dire need for architects and engineers to innovate design solutions apart from active design strategies that have minimal impact on the environment. That’s exactly where Passive Design Strategies in buildings come in. In this blog, let’s understand these in the context of sustainable building design.
What are Passive Design Strategies?
Passive design strategies refer to a set of design approaches that focus on utilising the natural environment to provide heating, cooling, ventilation, and lighting to a building. Unlike active design strategies that rely on mechanical systems and processes, passive design strategies depend on the laws of nature.
The best passive design strategy example is solar energy. It is cost friendly and sustainable. Moreover it is environment friendly.
Passive design strategies aim to create a comfortable and energy-efficient indoor environment while minimising the use of mechanical systems and reducing the building's energy consumption. They take advantage of the climate, site conditions, and materials to create a building that functions in harmony with the environment.
Statistics for the Importance of Passive Design Strategies
Passive design strategies save a great deal of energy consumption and reduce material waste. Here are some significant statistics that show how passive design strategies are becoming more and more prevalent in the contemporary world:
An AIA Research reveals that 80% of architects want to specify more sustainable materials, but only one in three feels they are meeting that goal.
According to a report by Frontiers, a blend of passive design strategies can significantly reduce annual energy consumption by 35.4%.
The Green Building Council (USGBC) reported that LEED-certified buildings result in 34% lower CO2 emissions, consume 25% less energy, and 11% less water.
These statistics clearly reflect the rising demand for sustainability in both design and construction processes. More organisations and firms moving towards sustainable architecture and vying to get green building approvals for their projects from reputed organisations like USGBC, LEED, and GRIHA. In future, such practices and approvals will lead to sustainable neighbourhoods that offer healthy and high quality of life.
Read More: Passive Design Architecture Around the World
Benefits of Passive Design Strategies
Passive design strategies are important even when active design strategies are used in a project. This is because they provide cost-effective, reliable, and energy-efficient building design solutions. They help improve indoor comfort, increase energy efficiency, and contribute to aesthetic and sustainable attributes.
1. Energy Efficiency
While active design depends on mechanical processes, passive design relies on natural sources for heating, cooling, ventilation, and lighting, passive design strategies can significantly reduce a building's energy consumption. This can lead to lower energy bills and a reduced carbon footprint.
Indoor Comfort
Passive design strategies can create a comfortable indoor environment by taking advantage of natural ventilation and minimizing direct sun exposure. This can lead to a more pleasant and healthier indoor environment, free of drafts, hot spots, and indoor air pollution.
Health and Well-Being
Passive design strategies can improve health and well-being by promoting natural ventilation, reducing indoor air pollution, and providing access to natural light.
Durability and Longevity
Passive design strategies often rely on durable materials and simple systems that require minimal maintenance, which can increase the building's longevity and reduce the need for frequent repairs or replacements.
Affordability
By reducing the reliance on mechanical systems, passive design strategies can lower the initial cost of construction and reduce ongoing operating costs, making sustainable buildings more accessible and affordable for a broader range of people.
Sustainability
Passive design strategies align with the principles of sustainability by reducing the use of non-renewable resources and minimizing the environmental impact of the building.
Key Passive Design Strategies Every Architect Must Know
AEC professionals strive to create more sustainable and energy-efficient buildings by rapidly embracing passive design strategies. Below are the key passive design strategies that are helping design sustainable architecture structures.
1. Orientation
.png?width=1280&height=624&name=Considering%20the%20sunpath%20to%20design%20buildings%20(1).png)
Orientation is a passive design strategy that refers to the placement of a building on its site in relation to the sun and wind. Proper orientation of a building serves as a passive solar design that can help reduce energy consumption and improve indoor comfort by minimising direct sun exposure and maximising natural ventilation.
By orienting the building to maximise the amount of sun exposure in the winter months and minimise it in the summer months, it is possible to reduce the need for heating and cooling systems and improve indoor comfort. Similarly, by orienting the building to take advantage of prevailing winds, it is possible to create a comfortable indoor environment without relying on mechanical ventilation systems.
2. Insulation
Insulation is a passive design strategy that involves improving a building's thermal envelope to reduce heat loss in winter and heat gain in summer. This helps to keep the indoor environment comfortable and reduces energy consumption for heating and cooling.
Insulation can be applied to a building’s walls, roof, floor, and windows to reduce thermal transfer. The most common types of insulation materials include fiberglass, cellulose, and foam. The type of insulation material and the thickness of the insulation required will depend on the local climate, the building type, and the energy efficiency desired.
3. Windows
Windows allows for the introduction of natural light into a building, reducing the need for artificial lighting during the day. They also provide opportunities for ventilation, as well as views to the outside and a connection to the surrounding environment. When properly designed, windows can also contribute to the thermal performance of a building by allowing for passive solar heating and cooling.
There are several factors to consider when designing windows for passive performance, including orientation, size, shading, glazing type, and frame material. Windows should be located on the sides of the building that receive the most sun during the winter to maximise passive solar heating while shading devices can be used to minimise overheating during the summer. The use of high-performance glazing and frame materials can also improve the thermal performance of windows and reduce heat loss or gain.
4. Natural Ventilation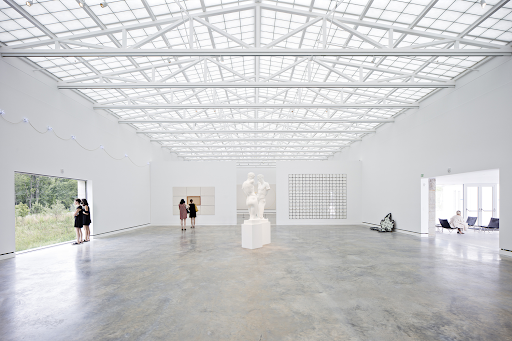
Proper ventilation helps to regulate indoor air quality, reduce indoor pollution, and improve overall indoor comfort. It can also play a role in passive cooling and heating by allowing for the exchange of indoor and outdoor air.
Natural ventilation involves the use of windows and other openings to allow for the exchange of indoor and outdoor air. When designing ventilation systems, it is important to consider the orientation and size of openings, the use of shading devices, and the overall thermal performance of the building envelope.
5. Green Roofs and Green Walls
.png?width=743&height=496&name=Green%20roof%20and%20vertical%20gardening%20(1).png)
Green architecture concept encompasses the idea of green roofs and walls, which offers a wide variety of benefits, including improved insulation and thermal performance, reduced stormwater runoff, increased biodiversity, and improved air quality.
Green roofs are typically composed of a layer of growing medium and vegetation, planted on top of a building's roof structure. They can range in complexity from simple vegetation-covered roof decks to extensive green roofs with a variety of plants, soil layers, and drainage systems.
Green walls, also known as vertical gardens, are similar to green roofs but are designed to be incorporated into building facades. These features can be designed in a variety of ways, including modular systems and freestanding elements, and can be planted with a range of vegetation to suit the specific needs of the building and its location. These practices have become increasingly essential to build sustainable architecture designs and buildings.
When designing green roofs and walls, it is important to consider factors such as the type and amount of vegetation, the growing medium, and the drainage and irrigation systems. Proper design and maintenance are critical to ensuring the long-term performance and sustainability of these features.
Passive Design Strategies in Architecture for Various Climate Conditions
Below are the fundamental passive design strategies that architects can use in their projects based on the climatic conditions of their site location.
1. Passive Design Strategies for Hot and Humid Climate
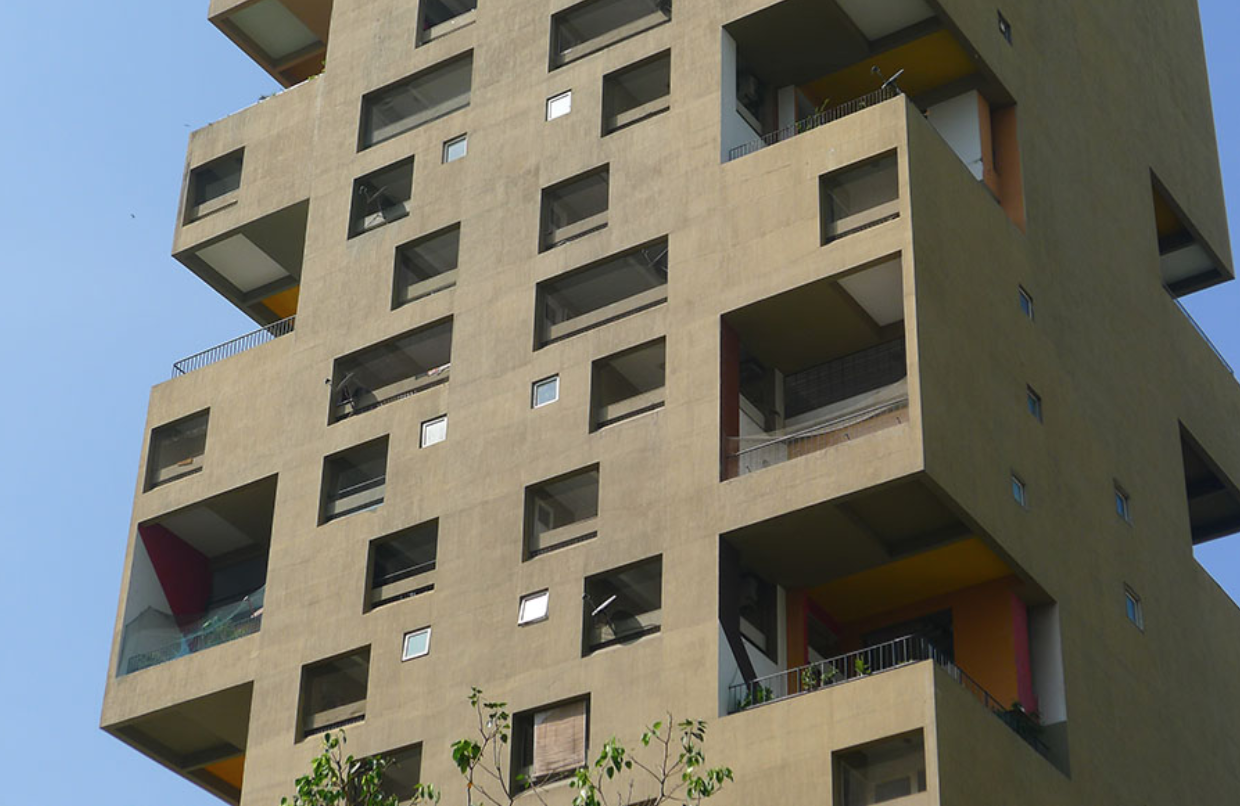
- Passive design strategies for warm and humid climate is that the majority of the windows should be placed on the north and south sides of the building rather than the east and west.
- Cross-ventilation, where windows are positioned on opposite sides of the building, can be particularly effective in hot and humid climates.
- A sloping roof with overhangs can help to reduce heat gain, while a flat roof can absorb more heat.
2. Passive Design Strategies for Tropical Climate
- Passive design strategies for tropical climate includes window positioning on the north and south sides of the building rather than the east and west.
- Shading devices such as overhangs, fins, and louvers can be used in passive design strategies for tropical climates to block direct sunlight from entering the buildings.
- A sloping roof with overhangs can help to reduce heat gain, while a flat roof can absorb more heat.
3. Passive Design Strategies for Cold Climates
- Passive design strategies for cold climates include air sealing which can help prevent cold air from entering the building and warm air from escaping.
- Double- or triple-glazed windows are typically used in passive design strategies for cold climates to improve thermal performance.
- Walls, floors, and roofs should be insulated to a high standard, using materials such as fiberglass, cellulose, or foam.
4. Passive Design Strategies for Moderate Climate
- Buildings should be designed to maximize the amount of sunlight they receive, particularly on the south-facing side in winter and shaded in summer.
- Windows should be designed to maximize solar gain in winter while minimizing heat gain in summer.
- Shading devices such as overhangs, fins, and louvers can be used to block direct sunlight from entering the building.
Read more: Green building Standards and Certifications: Building The Best with Green
5. Passive Design Strategies for Hot and Dry Climate
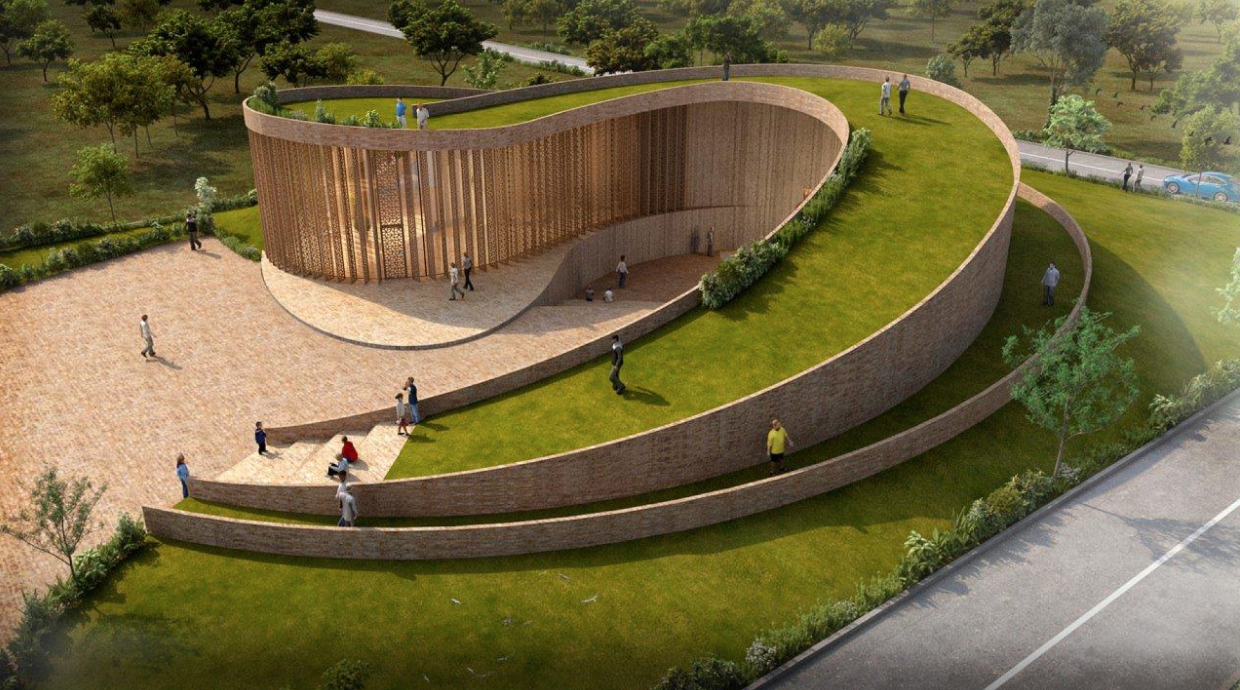
- Buildings should be designed to maximize the amount of sunlight they receive, particularly on the south-facing side in winter, while minimizing heat gain in summer.
- Light-colored materials such as concrete, stone, and tile can reflect more heat than dark-colored materials.
- Strategies such as using water features or using evaporative coolers can help to cool the air inside the building.
In Conclusion
Passive design strategies in architecture improve the quality of a built environment which in turn improves the livability and user experience. As a modern-day AEC professional, you can use Computational Tools such as parametric modelling, generative design software, and other building performance analysis software to understand a project’s environmental impact. You can use these tools to your benefit and create designs that are energy-efficient, more resilient, and more sustainable.
If designing such built environments is something you are interested in, Novatr brings you an industry-relevant Master Computational Design course.
Interested in learning more about sustainability with Computational Design? You can check out our Resources page.
Frequently Asked Questions:
1. What are the different passive design strategies?
Passive design strategies is an approach that looks into building sustainable spaces by using nature as inspiration and model. It utilises natural elements such as sunlight and wind to enhance indoor comfort and reduce energy consumption. Made in accordance with local climate, these techniques make buildings more energy-efficient, cost-effective and environmentally friendly.
2. What are the 5 principles of passive design?
The five principles of passive design are: orientation, insulation, ventilation, thermal mass, and shading.
3. What is an example of a passive design?
Igloo is the simplest example of passive design strategies. Its dome-shaped structure minimizes surface area, reducing heat loss in the extreme cold. The compact design and use of snow acts as an insulator by trapping air and helping retain heat inside.

 Thanks for connecting!
Thanks for connecting!


/827x550/images/blog/blogHero/Green_building_design.jpg)
/827x550/images/blog/blogHero/sustainable_architecture_firms_in_india.jpeg)
/827x550/images/blog/blogHero/how_to_become_a_sustainable_architect.jpg)
.png)
.jpg)
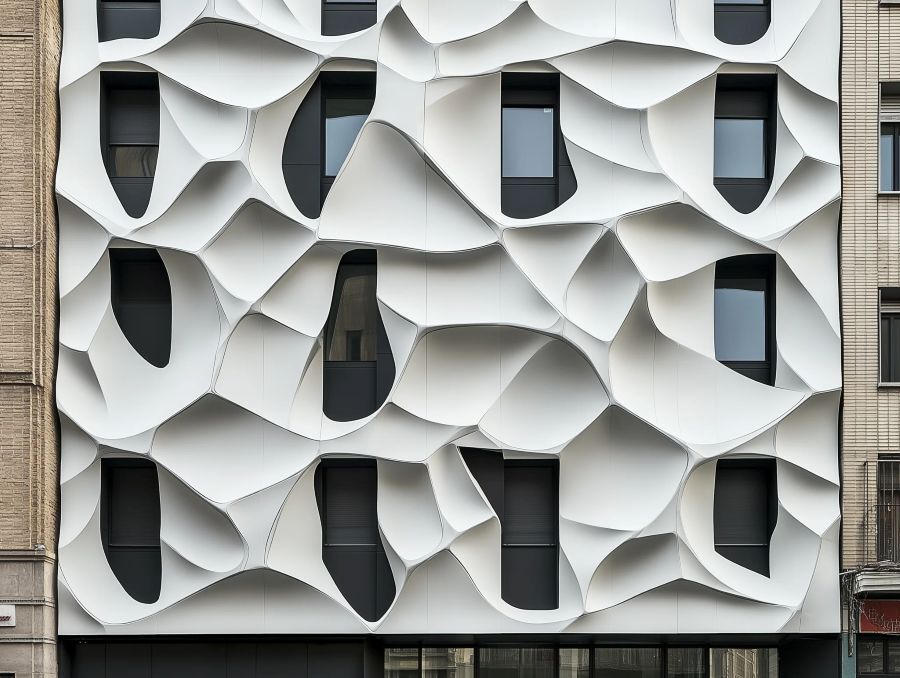

%20-%202023.jpg)

