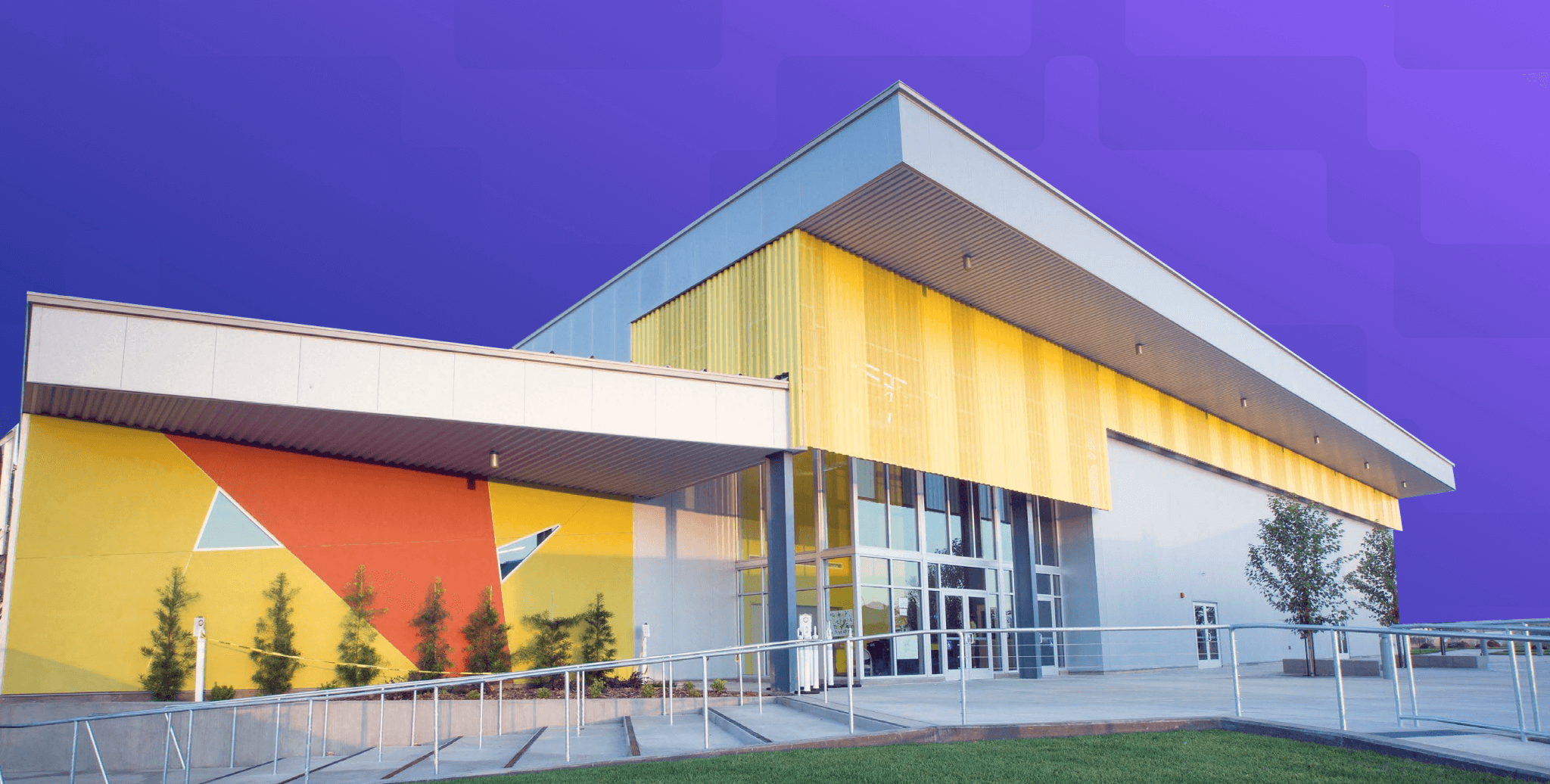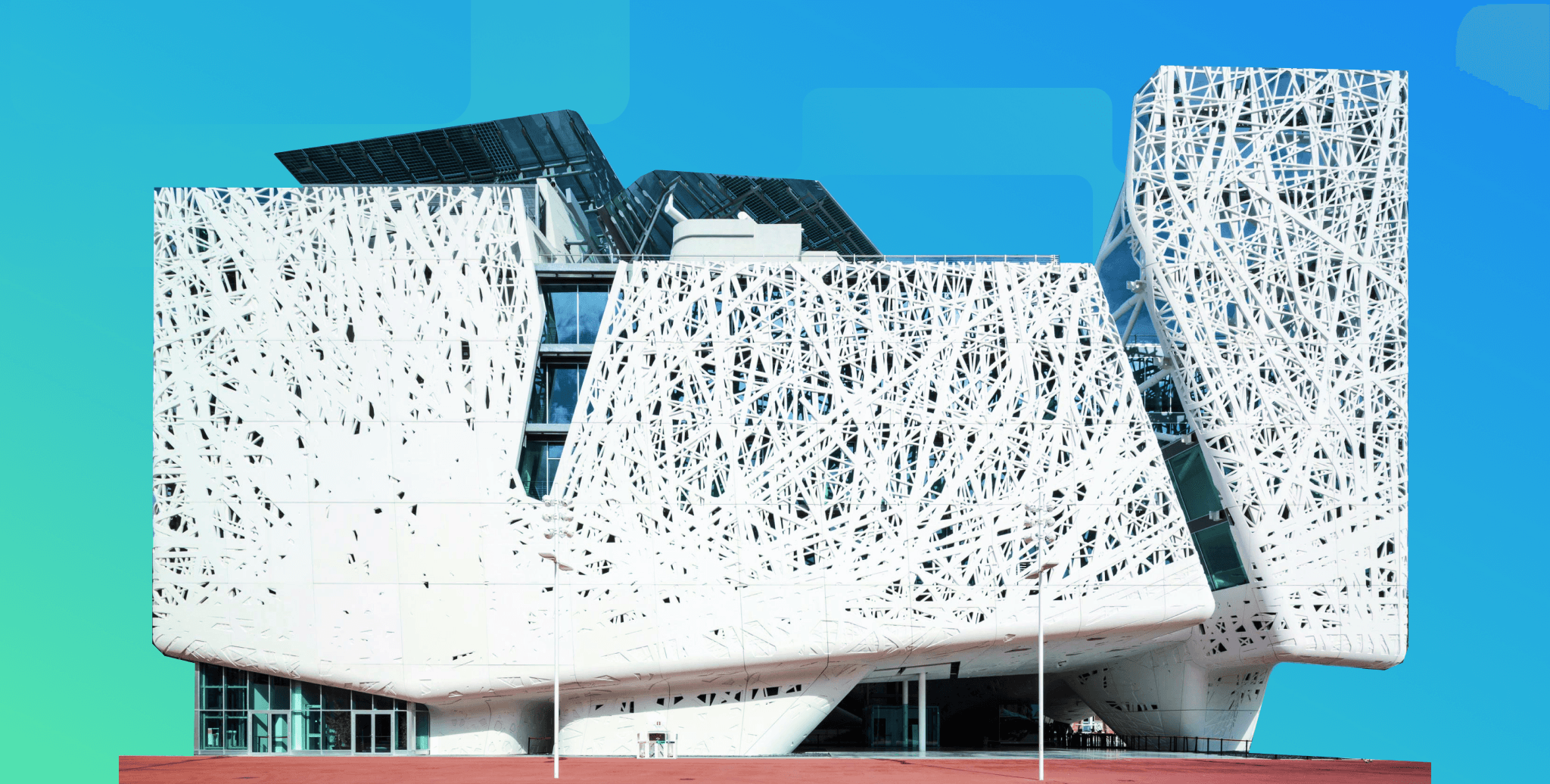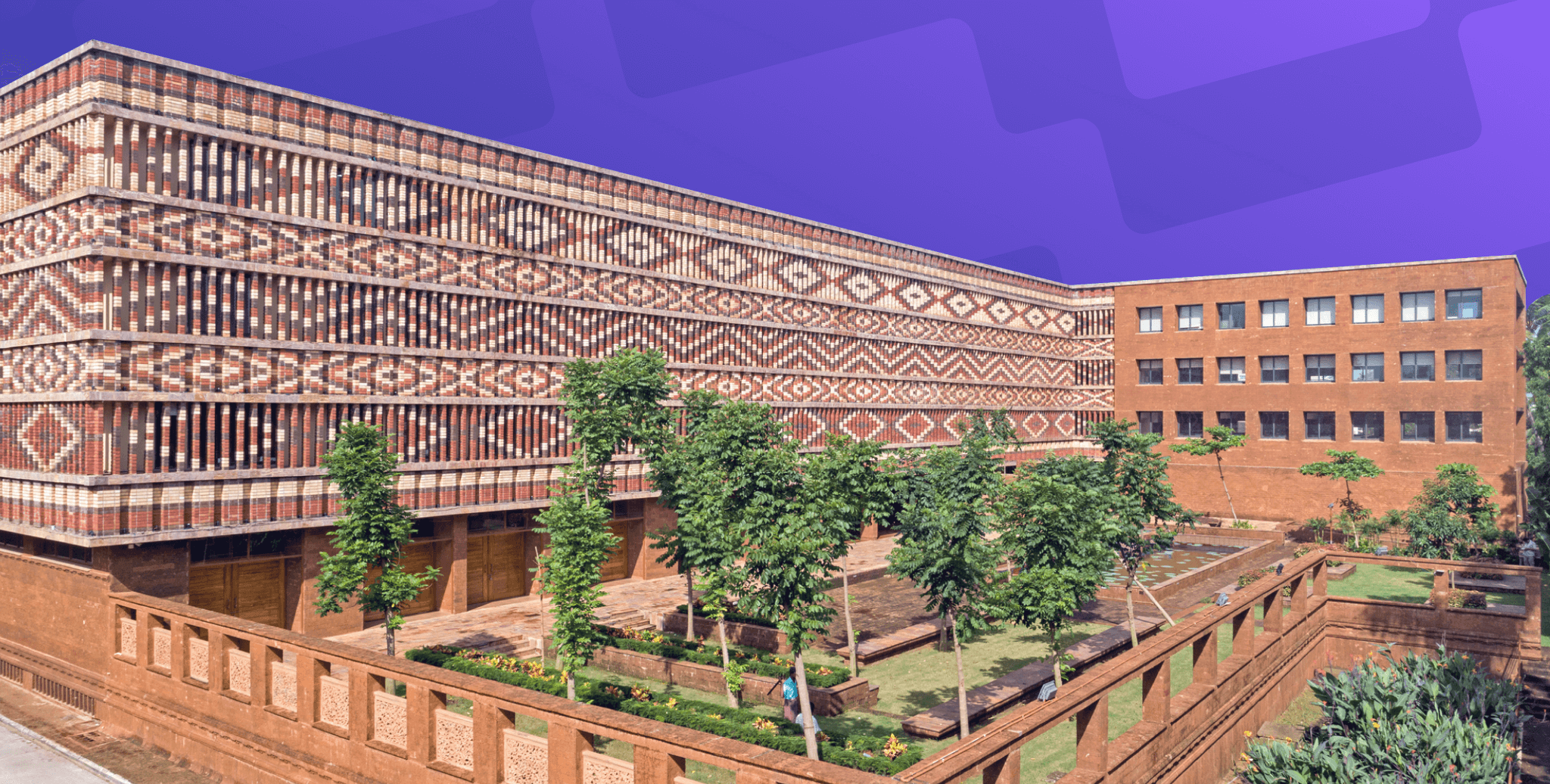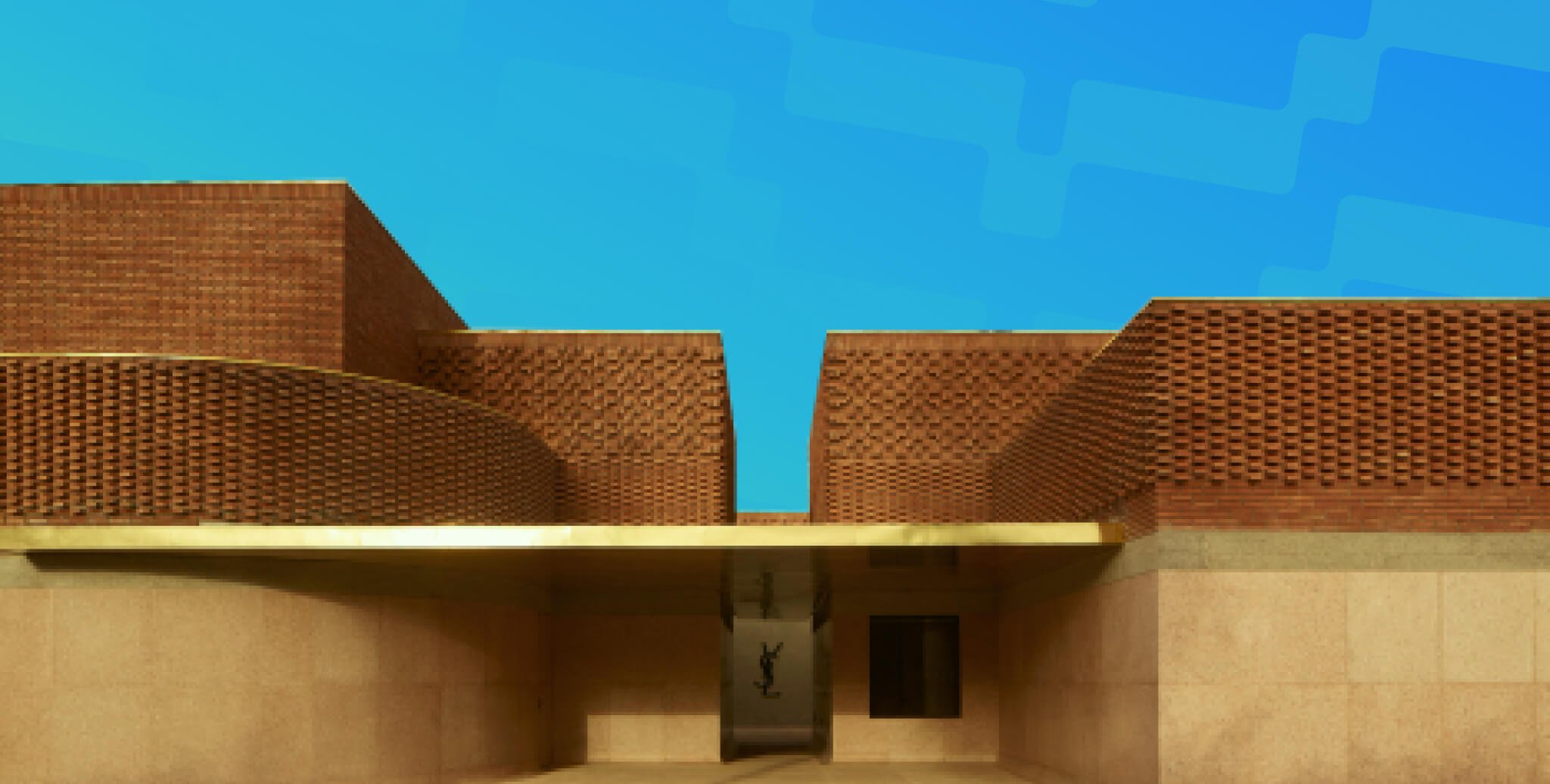Passive Design Architecture Examples Around the World (2026)
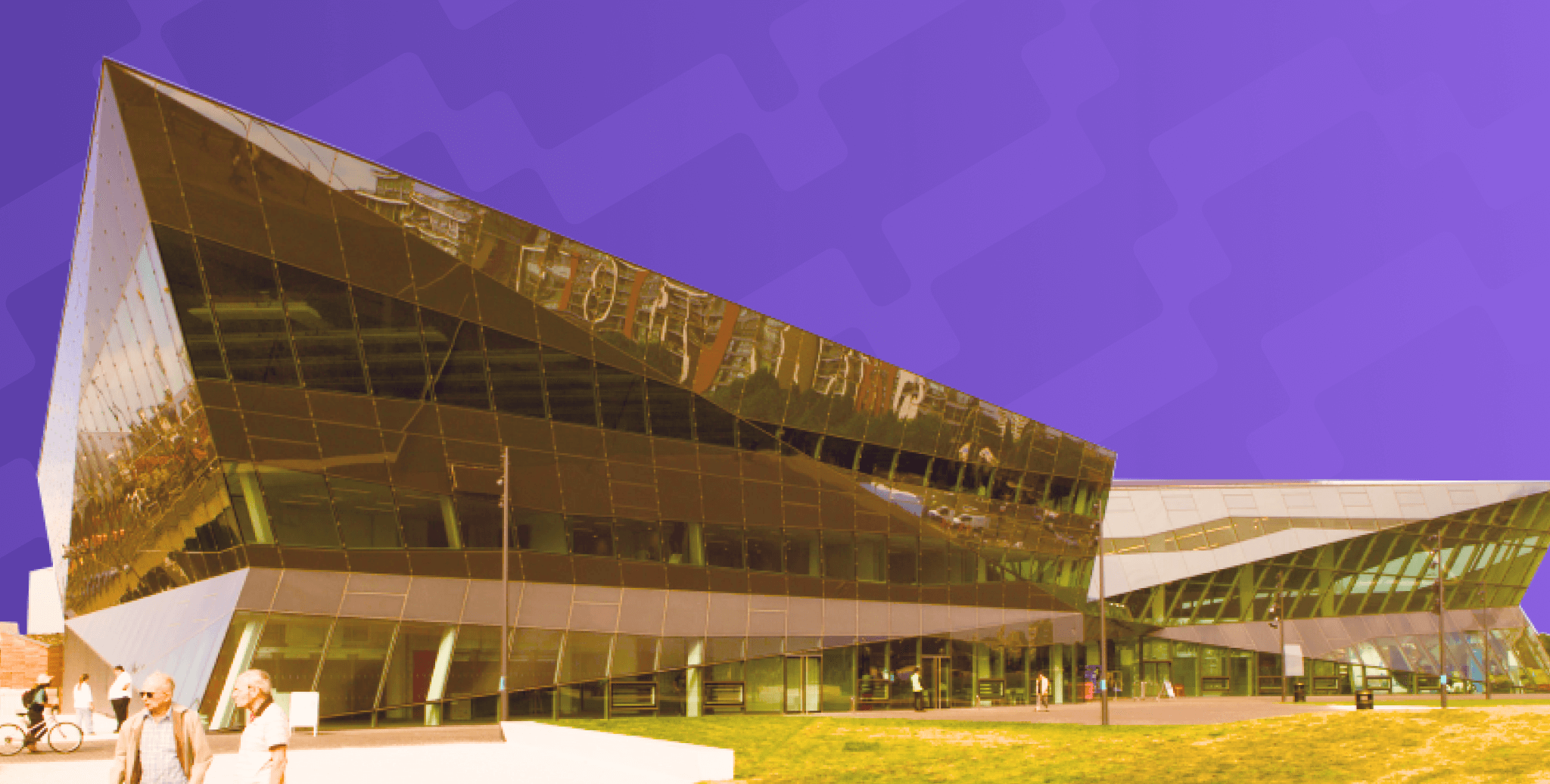
Table of Contents
This article will explain passive design, what principles passive building design follows, passive design solutions and provide examples of passive design architecture from around the globe.
What is Passive Design?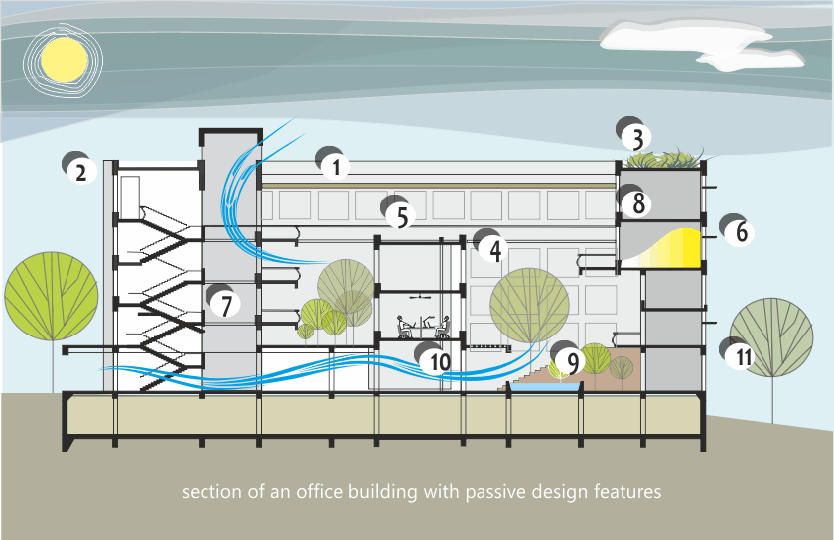
Passive Design works in line with the local climate to maintain a comfortable indoor temperature. The design methodology uses strategies like layout, fabric, and form to reduce or remove mechanical cooling, heating, ventilation, and lighting. This is in line with the passive house design plans.
These strategies take advantage of the climate, site conditions, and materials to create a building that functions in harmony with the environment and creates passive design solutions for the buildings. The design methodology helps in providing cost-effective, reliable, and energy-efficient building design solutions.
Some key passive design strategies in passive architecture include:
- Orientation
- Insulation
- Windows
- Natural ventilation
- Green roofs and Green walls
- Use of local materials
Interested in sustainable architecture?
Check out: 10 Inspiring Sustainable Architecture Firms in India (2026)
Features of Passive Design Building
Passive design buildings aim to minimise energy use and create indoor environments that are energy efficient. It may be achieved through utilising natural elements and smart strategies that maximise heating, natural lighting, and cooling. That way, they achieve passive design solutions to incorporate in a building.
Keeping energy efficiency in mind and before we delve deep into the features of passive design, here are the five fundamental principles of passive building design architecture:
- Superinsulated envelopes
- Airtight construction
- High-performance glazing
- Thermal-bridge-free details and
- Heat recovery ventilation.
Now that we have some idea of the principles of passive design buildings, let’s dive into the main characteristics/features of passive building design:
Orientation: Passive design buildings are oriented in such a way as to minimise solar heat gain in hot areas and maximise solar gain in cold climates. Orient the buildings so they can benefit from the direction of the wind and place windows and shade devices as efficiently as possible.
Insulation: Passive building design must have effective insulation to reduce heat transfer through walls, floors, and roofs. Using high-performance insulation materials, a thermal envelope of appropriate interior temperatures is created all year round.
Natural Ventilation: Passive design buildings take extra measures for natural ventilation to remove excess heat and promote airflow creating a passive ventilation design system. This may include stack ventilation systems, louvres, vents and movable windows.
Thermal Mass: Materials with high thermal mass, such as concrete, brick or rammed earth, help to balance indoor temperatures by absorbing and storing heat. Thermal mass is positioned strategically throughout structures to maximise its efficacy in regulating thermal comfort.
Shading Devices: In hot climates, external shading devices like louvres, awnings and overhangs minimise glare on windows facing south and reduce solar heat gain. Interior shading devices like blinds or drapes can also lower heat gain and daylighting.
Passive Solar Heating: In colder climates, solar energy is captured and used for space heating through the use of strategies including direct gain and Trombe walls. These tactics usually entail collecting and storing solar heat during the day and allowing it to enter the structure at night.
Through the implementation of these elements, buildings designed with passive architecture or passive house design plans create a cosy and environmentally friendly living space while consuming less energy and saving money on utilities.
Materials Used in Passive Design Techniques
Passive buildings or passive architecture have an emphasis on creating a comfortable and energy-efficient living environment. To accomplish a passive design solution, they rely on building materials that act in tandem.
Some key materials used in building a passive design structure include:
- Bio-based spray foam insulation, wood fibre blocks, or cellulose insulation
- Closed-panel timber frames and air sealing
- Engineered and recycled lumber, sustainably harvested wood floors
- Low-VOC paints and formaldehyde-free cabinets
- Triple-glazed windows
- Water-conserving fixtures and efficient plumbing systems
- Sustainable duct seals and solar thermal hot water systems
Passive Design Architecture Examples Around the World
Now, let us look at some of the passive building design or architecture examples around the world. These examples are from various climatic zones, and it is interesting to see the passive design strategies used for each of them and how they integrate these passive design solutions/ passive house design plans in the buildings or structures.
1. Himurja Office Building, India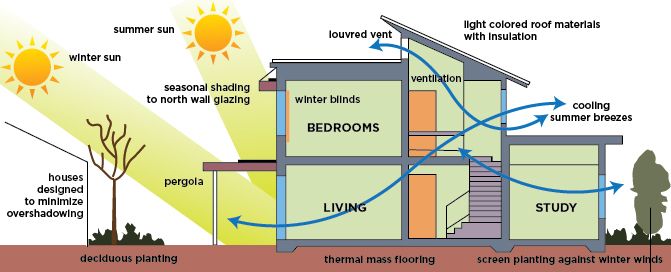
The Himurja Office Building is a multi-storeyed office building for the Himachal Pradesh Energy Development Agency. The edifice has a built-up area of 635 square meters.
Location: Shimla, Himachal Pradesh
Climate: Cold and cloudy
Passive design strategies implemented:-
Orientation: The orientation of the building is such that it provides maximum exposure to the southern sun.
-
Thermal Strategy: For the design of the building, the ground floor and first floor are coupled with the ground. This prevents heat loss to a great extent. Most openings are provided on the south and west facades, maximising solar gain.
-
Ventilation: Solar chimneys are designed as an integral part of the roof.
-
Buffer Spaces: A solarium (sunspace) is built as an integral part of the southern wall. This maximises heat gain.
-
Insulation: Good insulation of 5 cm thick glass wool in the RCC diaphragm helps prevent heat loss.
Read more: How Is Architecture Automation Helping Design Innovation in 2026?
2. Ha Ha Haus, Australia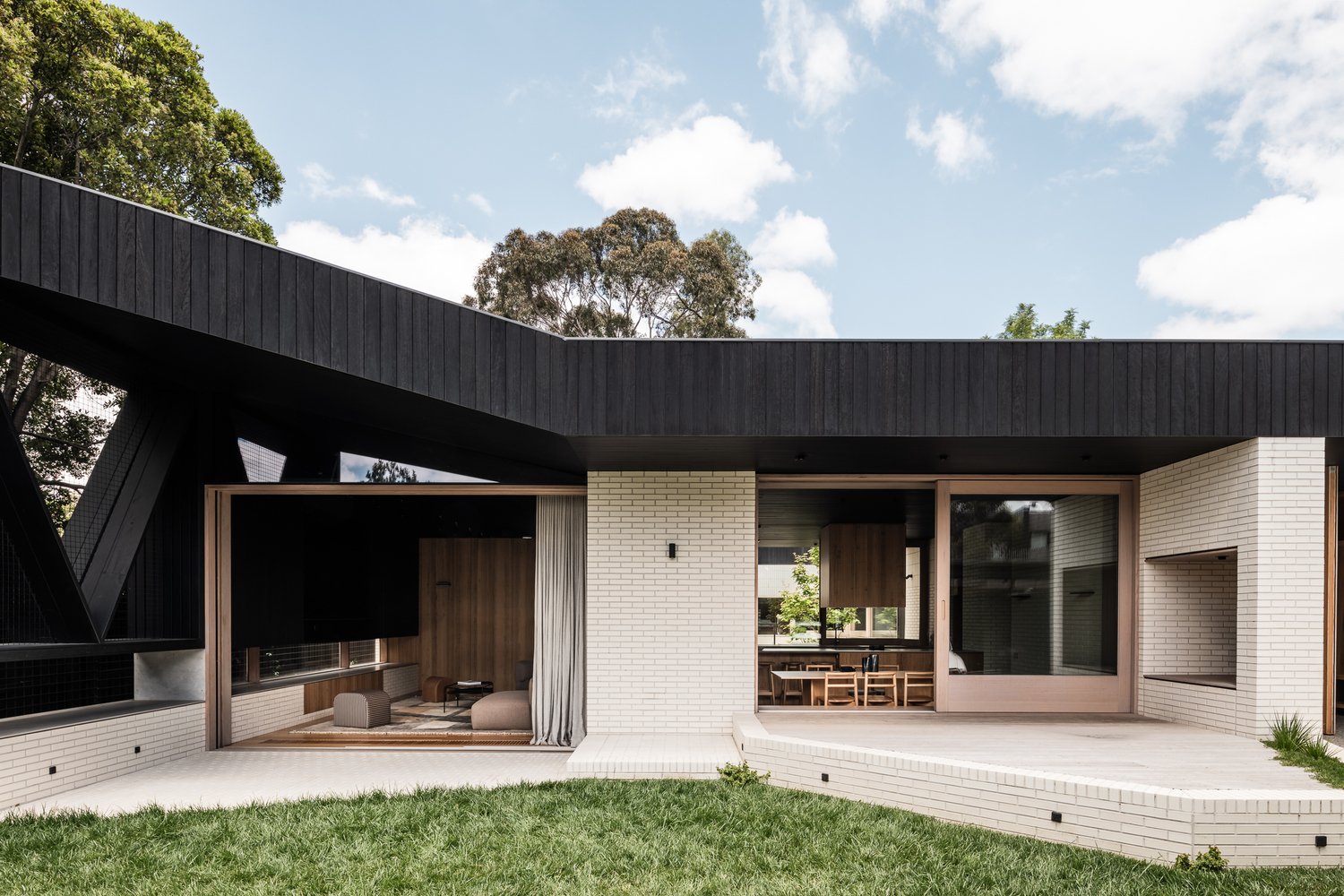
Designed by FIGR Architecture and Design, the Ha Ha Haus spans an area of 250 square meters. The floor plan of the design is a doughnut surrounding and enveloping a central landscaped courtyard.
Location: Alphington (Wurundjeri Country), Australia
Climate: Warm summer climate
Passive design strategies implemented:
- Floor plan: The floor plan is like a doughnut surrounding a central landscaped courtyard. This helps maximise opportunities for cross-ventilation and north-facing glazing.
- Internalised outdoor space: The internalised outdoor space, thus created, becomes a place of refuge from the warm summer climate.
- Rainwater harvesting: The house hosts a large single-storey roof catchment. This ensures that there is plenty of rainwater not going to waste.
3. Sheikh Khalifa Medical City, Abu Dhabi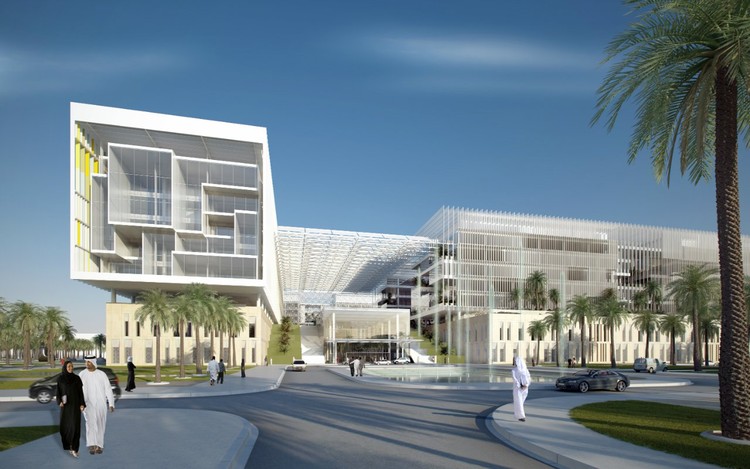
The Sheikh Khalifa Medical City is a 3-million-square-foot medical city complex designed by Skidmore, Owings & Merrill LLP (SOM).
Location: Abu Dhabi
Climate: Arid desert climate
Passive building design architecture strategies implemented:
- Use of sunscreens: The exterior sunscreens which characterise the bed tower facades vary from the simple rhythm of the general hospital to the playful colours and patterns of the children’s hospital to the intricate mashrabiya-inspired geometries of the women’s hospital.
- Use of natural materials: Natural materials have been used throughout the site.
- Infusing nature into the space: Hanging gardens, public courtyards, and terraces infuse nature into the space.
- Other passive building design architecture strategies: Natural daylighting, passive ventilation design and sun shading all work in conjunction to passively improve the conditions of the space.
4. Max House, India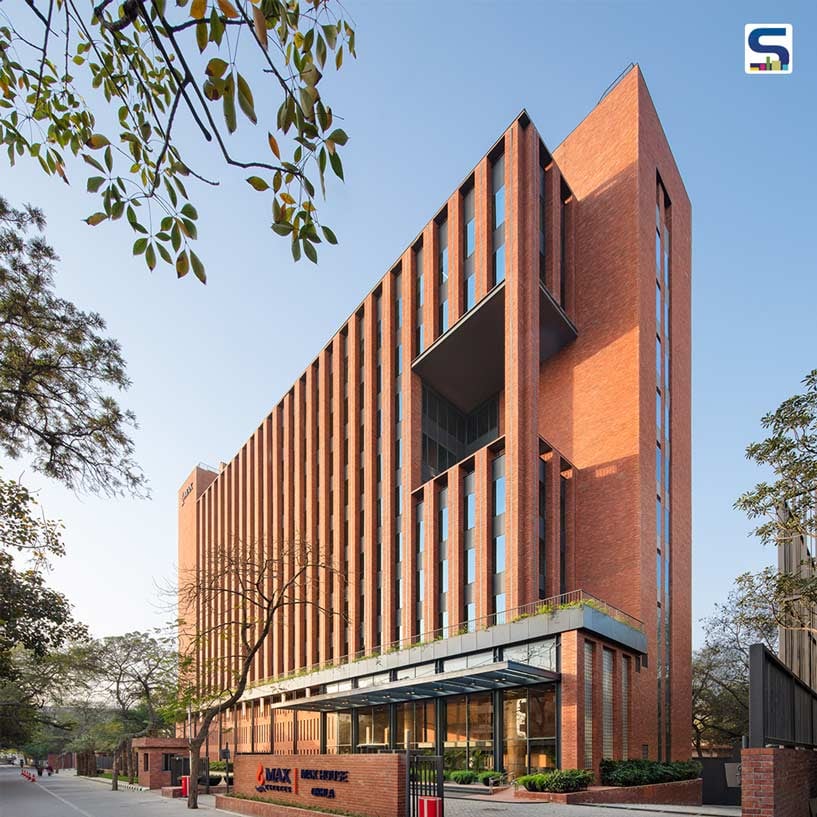
Max House was designed by Studio Lotus and is a LEED Gold-certified eight-storey corporate campus. The project was completed in 2026.
Location: New Delhi’s Okhla Industrial Area
Climate: Monsoon-influenced humid subtropical
Passive design strategies implemented:
- Use of local materials: Max House reflects the sensible sourcing and use of materials.
- Building Envelope: The building envelope of Max House is designed as a two-pronged strategy to regulate the ingress of heat. Various features have been used in the facade, including hollow brick masonry, insulated spandrel panels, and double-glazed glass units. This significantly helps lower operational costs.
- Inclusion of spill-out areas: Spill-out areas facilitate fresh air circulation by at least 30% above the minimum rates.
- Use of native vegetation and water: ROHA was responsible for the landscape design of the project. The landscape design aimed to harness existing resources (native vegetation and water) and mitigate the heat island effect. The landscape design also included an efficient stormwater management network as well as on-site rainwater management treatments.
5. The Crystal, London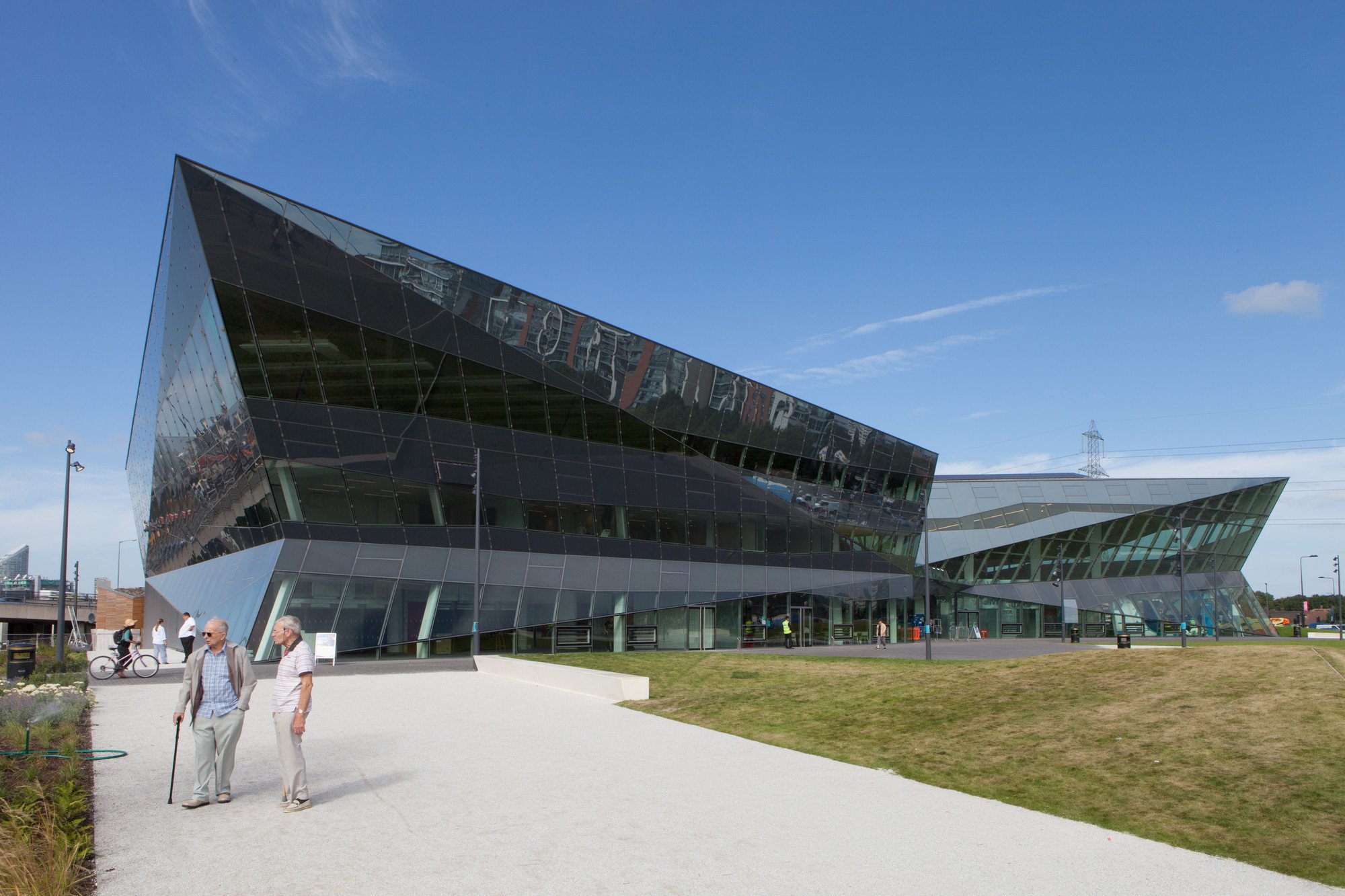
Designed by Wilkinson Eyre Architects, the crystal-shaped glazed structure spans an area of about 6300 square meters. The building houses exhibition spaces, conference facilities, and a technology innovation centre.
Location: London, UK
Climate: Temperate oceanic climate
Passive design strategies implemented:
- Building Envelope: The envelope of the crystal-shaped design aims to both reflect the building's context whilst also having a degree of transparency to help connect the building with its surroundings. For this, different types of insulated glass have been used with varying degrees of transparency.
- Water treatment: The project promotes rainwater being harvested and cleaned to drinking quality. Black water is also being treated on-site. The building is 90% water self-sufficient.
6. Bosco Verticale, Milan_Paolo_Rosselli_DSC_8101.jpg?width=2000&height=1334&name=portada_05__(c)_Paolo_Rosselli_DSC_8101.jpg)
Architects and designers have long dreamed of vertical forests and vertical agriculture to help meet the need for urban food production and green space, but nothing ever got past the blueprints before the Vertical Forest in Milan. The project consists of two towers, measuring 80 and 112 meters.
Location: Milan, Italy
Climate: Continental
Passive design strategies implemented:
- Maintaining an optimum microclimate: The building hosts a screen of vegetation, which helps create a suitable microclimate. This also helps filter sunlight and fine particles contained in the urban environment.
- Use of diverse plants: A diverse set of plants have been used in this project, which produce humidity, absorb CO2 and particles, produce oxygen, and protect against radiation and noise pollution.
- Use of deciduous trees: This strategy helps assist in heating and cooling.
7. Eastgate Center, Zimbabwe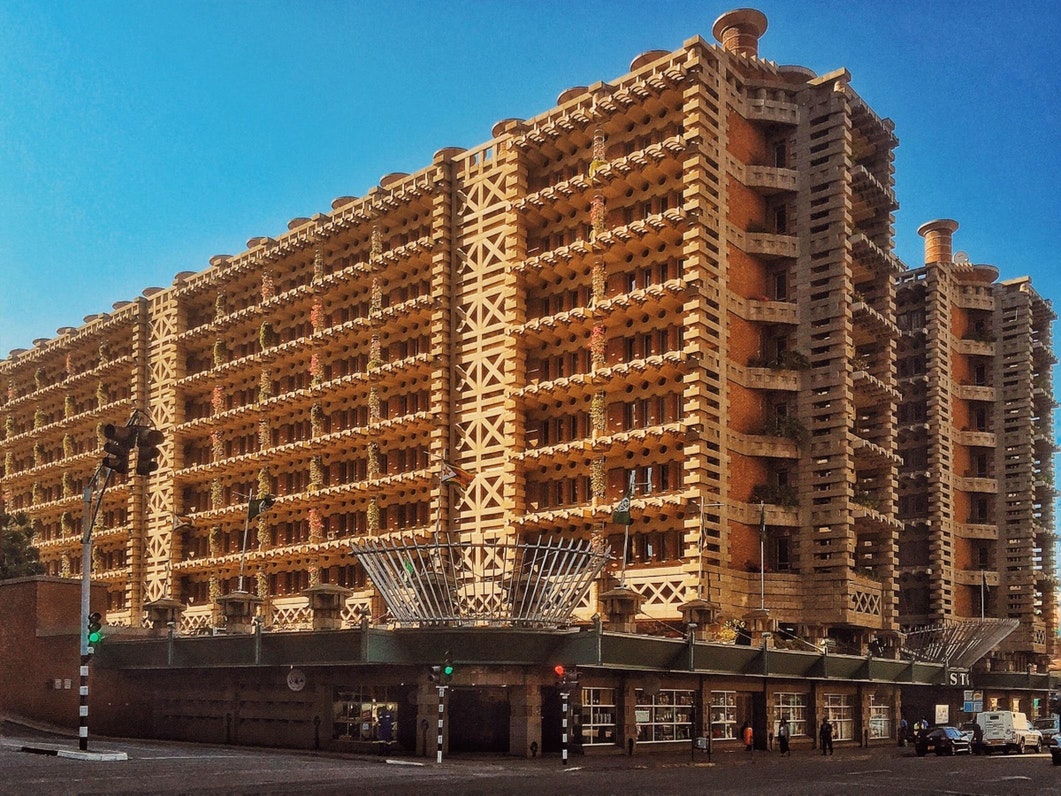
The Eastgate Centre is a shopping centre and office building in central Harare, Zimbabwe, designed by Mick Pearce. The mid-rise building, designed by architect Mick Pearce, has no conventional air-conditioning or heating yet stays regulated year-round.Location: Harare, Zimbabwe
Climate: Subtropical
Passive design strategies implemented:
- Use of green building materials: The buildings use materials which have a high thermal capacity. This enables it to store and release heat gained from the surrounding environment.
- Adequate Ventilation: Various openings throughout the building further enable passive internal airflow driven by outside winds.
- Inspiration from nature - African termites: The building uses design methods inspired by indigenous Zimbabwean masonry and the self-cooling mounds of African termites. Termites in Zimbabwe build gigantic mounds inside of which they farm a fungus that is their primary food source.
8. Earth Tower, Canada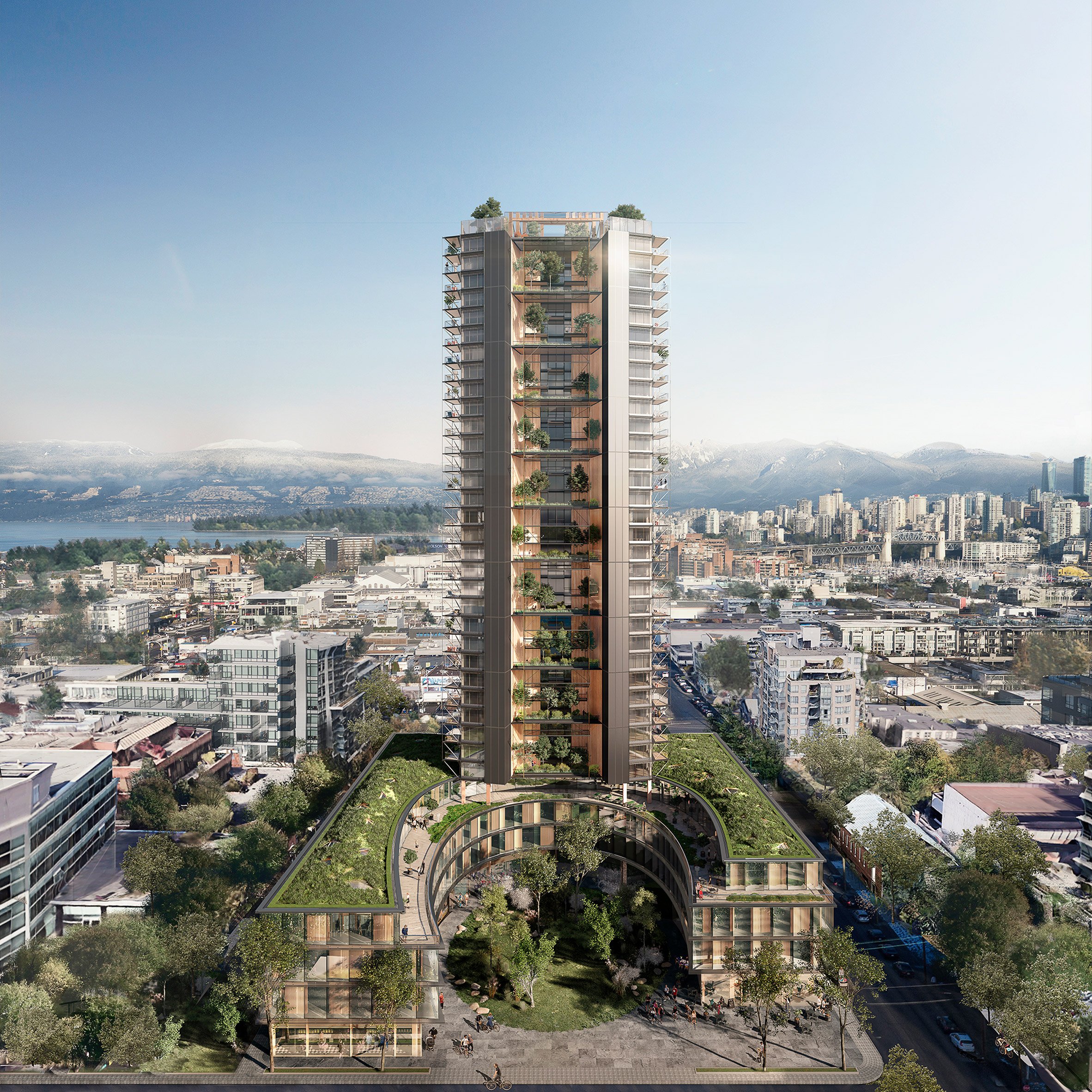
The 40-storey skyscraper in Canada aims to outshine all existing timber high-rise buildings. Designed by the firm Perkins+Will, the tower claims to be the “world’s tallest timber tower.”
Location: Vancouver, BC
Climate: Moderate, oceanic climate
Passive design strategies implemented:
- Hybrid approach: The building’s structural system aims to employ a hybrid approach in order to reduce greenhouse gas emissions.
- Use of sustainable materials: For the walls, floor slabs, and columns, the team used a mix of cross-laminated timber, glulam timber, and dowel-laminated timber.
- Use of green spaces: On the south face of the building, the team has incorporated communal gardens on every third floor, where residents can connect with each other while taking in sunlight and fresh air.
Read more: Top 6 Verticals of Computational Design Every Architect Must Know
9. School of Environment and Design, Singapore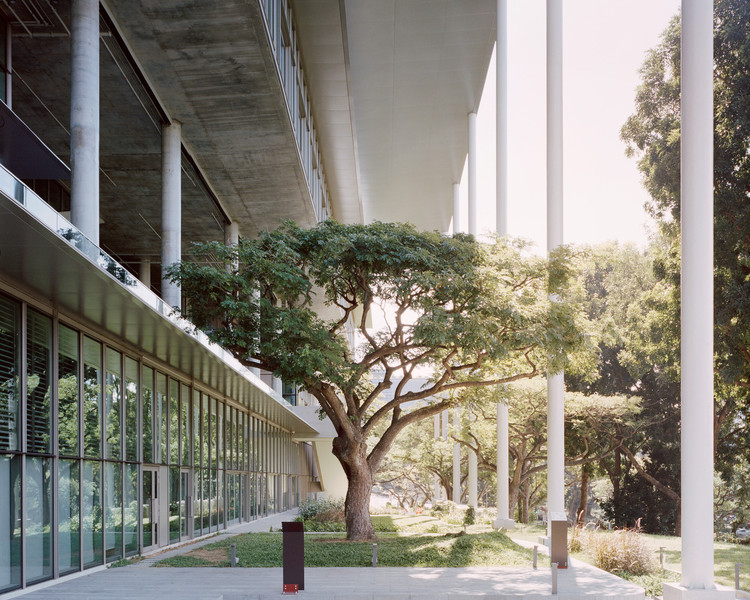
The School of Environment and Design accommodates design studios, labs, and workshops for the school of architecture, landscape, interior and product design.
Location: Singapore
Climate: Tropical Climate
Passive design strategies implemented:
- Use of fully operable facades: The design concept was based on the loose arrangement of learning spaces with fully operable facades. These spaces were optimised to enable efficient cross-ventilation and good exposure to daylight.
- Raised platform: The building uses raised platforms to raise the building off the ground.
- Use of hybrid system of cooling: A hybrid system of cooling coupled with natural ventilation is used for the building. Hybrid cooling uses a combination of tempered air (less energy-intensive than conventional AC cooling) with ceiling fans.
10. Masdar City, Abu Dhabi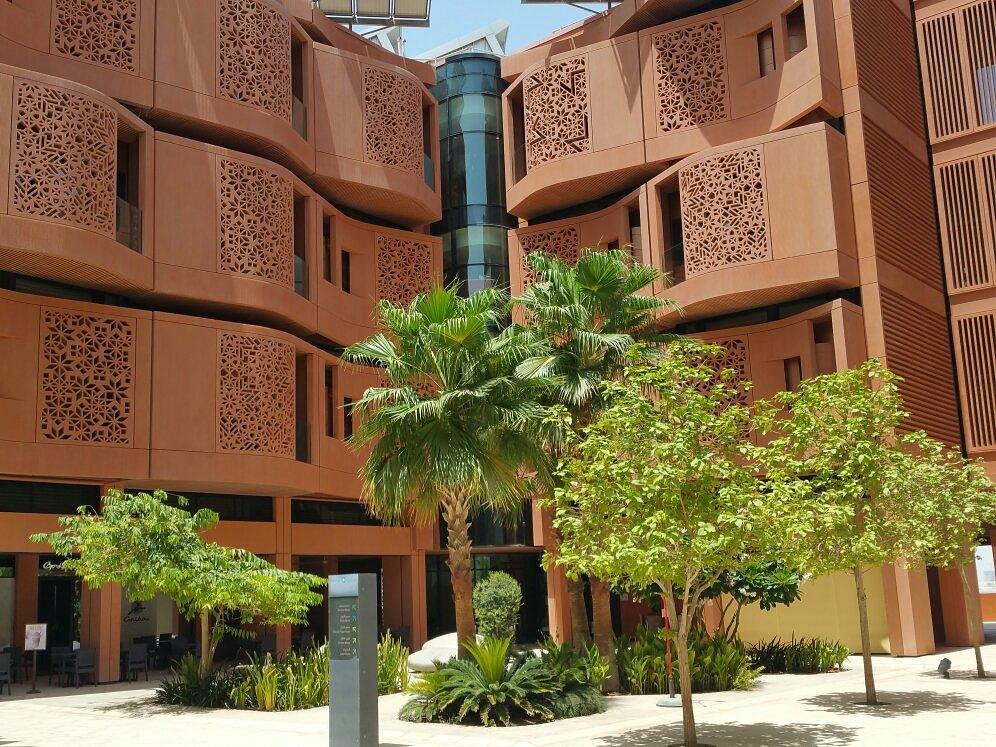
Masdar City is a planned city in Abu Dhabi, United Arab Emirates. Initiated in 2006, the city was envisioned to cover 6 square kilometres and cost US $18–22 billion.
Location: Abu Dhabi, United Arab Emirates
Climate: Arid desert
Passive design strategies implemented:
- Managing water and energy demand: The water and energy demand of the city’s buildings is 40% lower than that of the average building in Abu Dhabi.
- Recycle and Reuse: MasdarCity focuses on the recycling and reuse of waste materials, particularly during construction activities.
- Use of sustainable material: Each building in Masdar City is constructed with low-carbon cement, utilises 90% recycled aluminium and is designed to reduce energy and water consumption by 40%.
Interested in creating environmentally conscious structures like these?
Computational tools such as parametric modelling, generative design software, and other building performance analysis software help in understanding the environmental impact of a project. You can use these tools to your benefit and create designs that are healthier, more resilient, and more sustainable.
Novatr brings you an industry-relevant course on Computational Design. This course helps you:
- Become a Computational Design Specialist in just 10 months of part-time, online study.
- Learn from industry experts working at top firms like ZHA, Populous, and UNStudio.
- Master 5+ software, 15+ plugins and industry workflows.
- Build a core specialisation in High-Performance Building Analysis or Computational BIM Workflow.
- Get placement assistance to land jobs in globally operating firms.
Want to learn more about Computational Design? Head to our Resources for more insightful reads.

 Thanks for connecting!
Thanks for connecting!

.png)
-1.png)
/827x550/images/blog/blogHero/sustainable_architecture_firms_in_india.jpeg)
.png)

