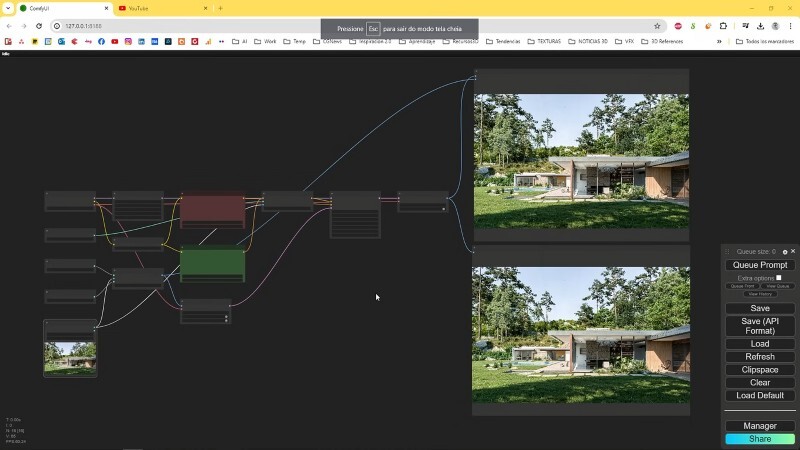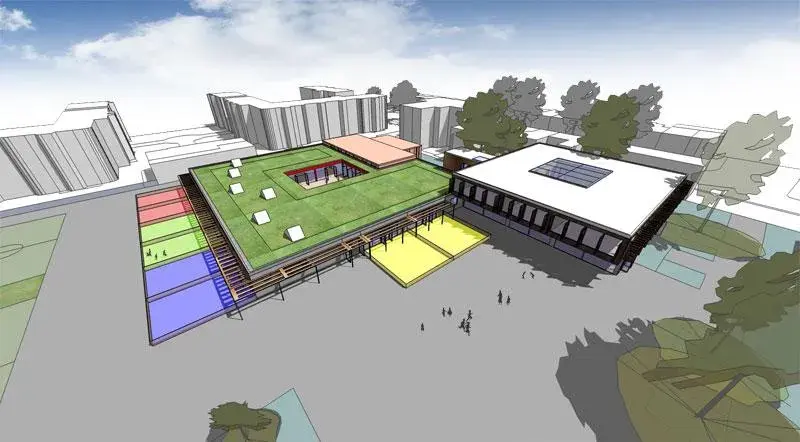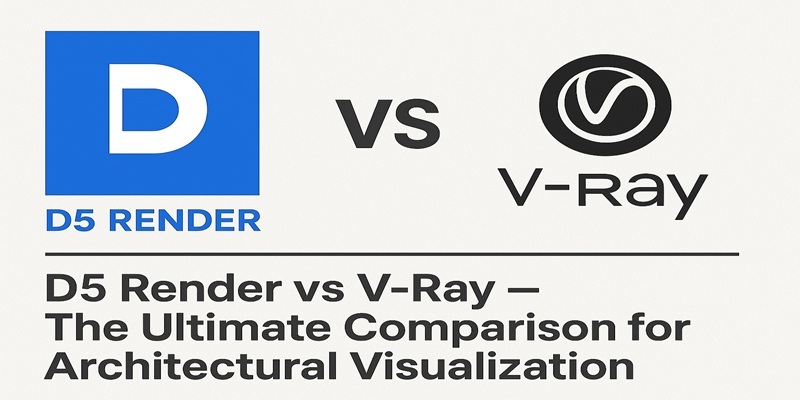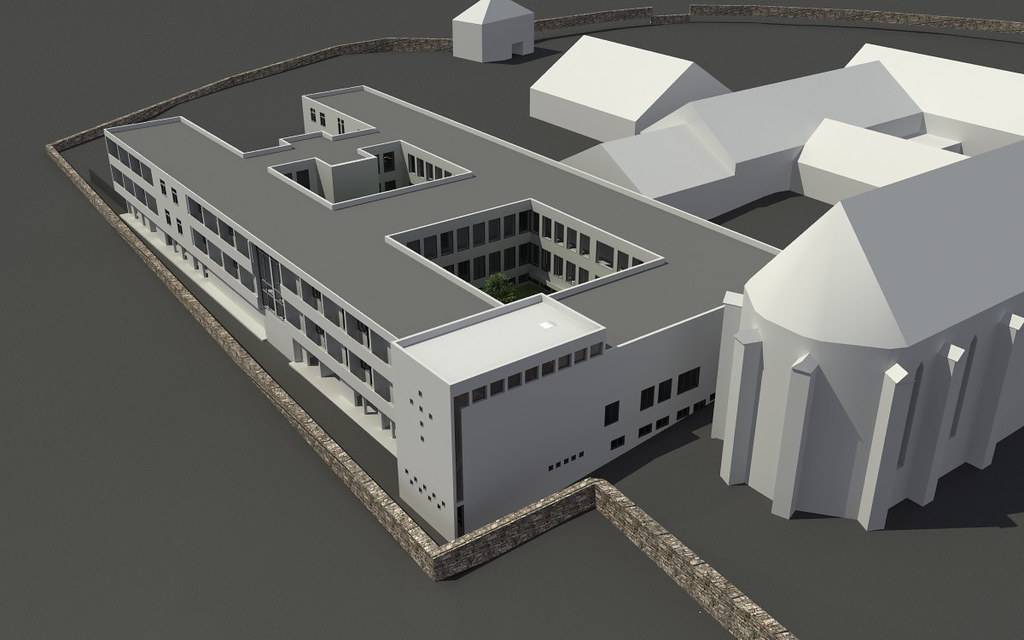
Architectural visualization has evolved into one of the most dynamic aspects of design communication. As projects demand greater realism, designers are turning to advanced tools like D5 Render to bring concepts to life. The global 3D visualization and rendering software market is projected to reach USD 17.38 billion by 2030, reflecting the growing reliance on rendering tools across the architecture and design sectors.
For professionals focused on interior design using D5 Render and exterior design using D5 Render, mastering the nuances of lighting, texture, and composition can significantly elevate both creativity and precision.
Understanding Lighting in D5 Render
Lighting determines how every surface, color, and material is perceived in a rendered space. In D5 Render, proper light setup shapes depth, mood, and realism, whether for cozy interiors or broad exterior landscapes. For interior scenes, balanced lighting ensures materials like marble, fabric, or glass appear natural and consistent, while for exteriors, light defines form, shadow direction, and the building’s connection to its surroundings.
Natural daylight should be the foundation of any render. Adjust the sun angle and intensity to match the project’s location and time of day. Combine this with soft ambient lighting to maintain visual harmony. Artificial sources such as lamps, wall sconces, or recessed lighting help create layers and dimensions within interiors. Exterior lighting benefits from sky and sun presets, using dynamic shadows to define geometry. Fine-tuning brightness and contrast within the best 3D model rendering tool, like D5, can bring realism that enhances both artistic and functional outcomes.
Top D5 Rendering Techniques
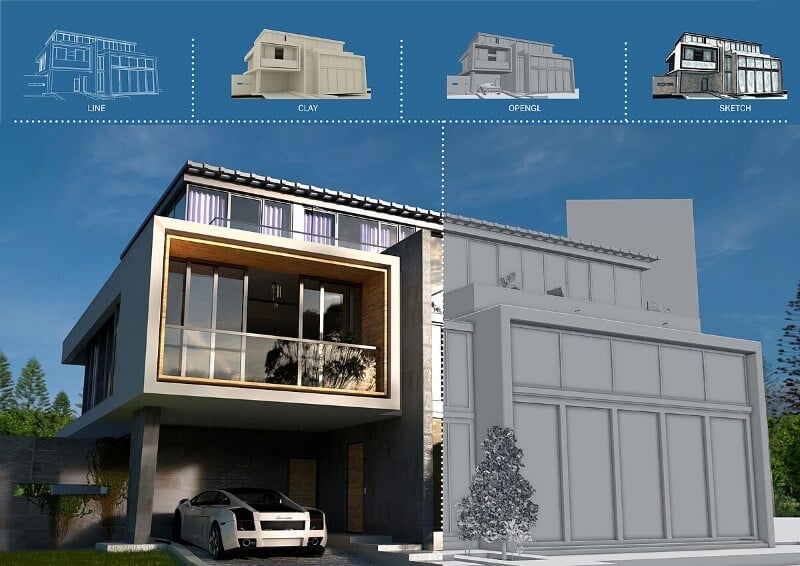
Below are techniques that help produce professional outputs quickly and consistently.
a. For Interior Visualization
-
Use HDRI Environments for Natural Light: Import high-resolution HDRI skies to introduce realistic reflections and color temperature. This ensures accurate lighting behavior within confined spaces.
-
Balance Artificial Lighting and Shadows: Combine area lights, spotlights, and IES profiles to highlight focal zones while maintaining soft shadows. Layered lighting creates visual interest without harsh contrast.
-
Calibrate Camera Settings for Realism: Use manual exposure and white balance for a photographic effect. Depth of field brings attention to specific details like furniture or texture patterns.
-
Apply High-Quality Materials: Selecting the right D5 Render textures for flooring, upholstery, and finishes adds authenticity. Adjust reflectivity and gloss for tactile realism.
-
Enhance Visual Depth with Reflections and Panoramas: Subtle reflections on polished surfaces and rendering through the D5 Render panorama feature help immerse viewers in the space.
These methods ensure that interior design using D5 Render reflects a lived-in, emotive quality that communicates design intent accurately and elegantly.
b. For Exterior Visualization
-
Set Accurate Geolocation and Sun Path: Match the project’s real-world orientation to achieve correct shadow fall and daylight behavior. This adds architectural authenticity.
-
Use Detailed Environmental Mapping: Integrate context elements like streets, vegetation, or background hills. Crisp D5 Render textures for materials such as concrete, glass, and foliage prevent a flat or artificial appearance.
-
Optimize Reflections and Transparency: Fine-tune IOR values for windows and water to ensure accurate reflection of surroundings. Enable screen-space reflections for additional depth.
-
Introduce Atmospheric Effects: Soft fog, haze, or ambient mist enhances depth perception, especially in large-scale landscapes or dawn/dusk settings.
-
Leverage Camera Composition and Detail: Frame perspectives that emphasize form and proportion, ensuring that exterior design using D5 Render conveys both scale and aesthetic harmony.
Together, these approaches define exteriors with realistic lighting, sharp materials, and contextual depth, delivering the kind of lifelike output expected from the best rendering software for architecture.
Refining these visualization skills gives designers a comprehensive command of 3D rendering tools, blending creativity with technical discipline.
Post Processing Tips for Professional Rendering Finish
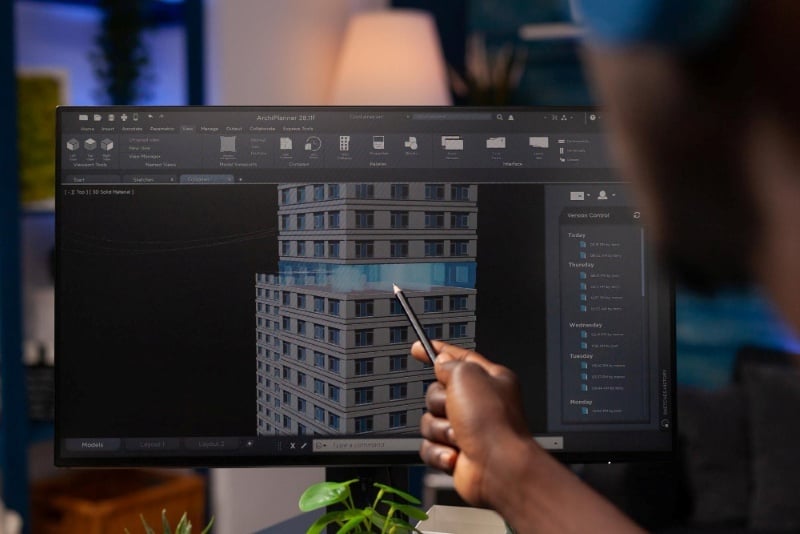
Post-processing refines the render’s mood and realism, ensuring every visual element aligns with the design intent.
-
Color Grading and Tone Adjustment: Refine brightness, contrast, and saturation to balance light and shadow across the frame. Subtle color grading can align the scene with the intended architectural mood.
-
Sharpen Textures and Details: Enhance micro-details in D5 Render textures by applying slight clarity and sharpness boosts. This makes materials more tactile and realistic.
-
Use Overlay Elements for Atmosphere: Incorporate faint overlays, like light dust, subtle glare, or gentle sunlight leaks, to bring a lived-in ambience.
-
Refine Perspective and Cropping: Correct lens distortions and ensure verticals are true. This keeps architectural accuracy intact for both interior design using D5 Render and exterior design using D5 Render outputs.
Attention to these finishing touches transforms renders from static images into vivid architectural designs.
Common Mistakes to Avoid in Rendering Workflow
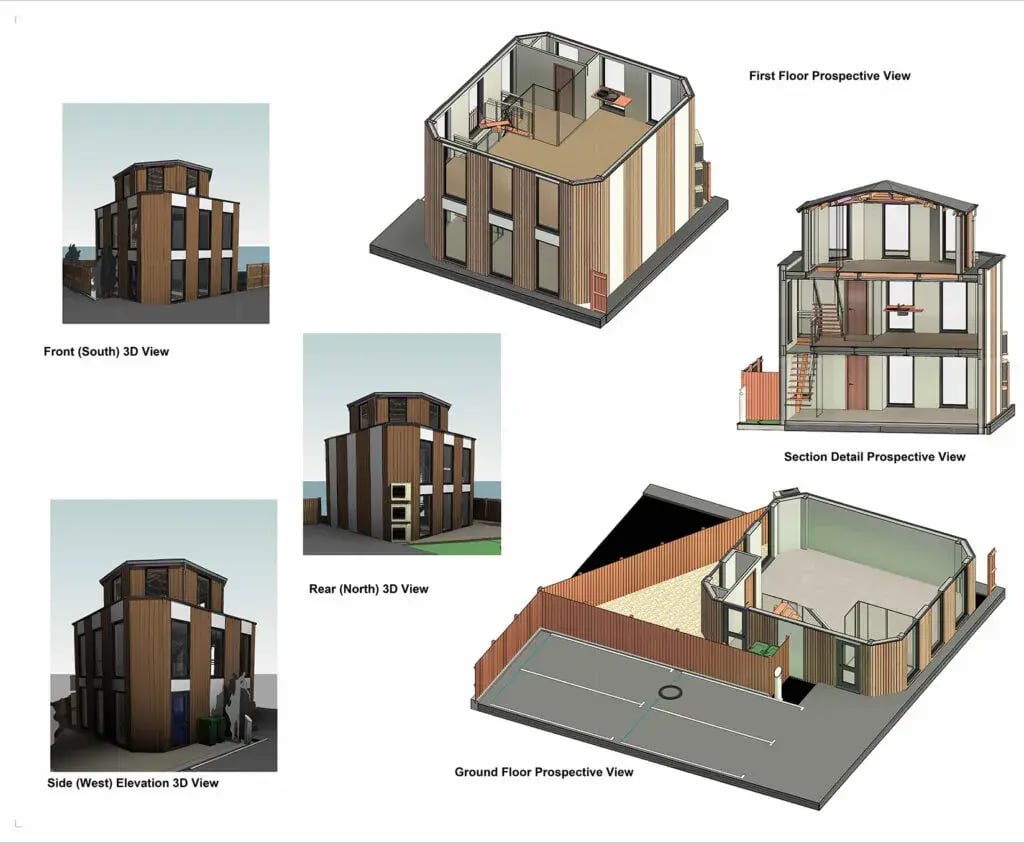
Even experienced professionals face setbacks that affect render quality. Avoid these to save time and improve output quality:
- Relying on uneven lighting that washes out details or creates unrealistic highlights.
- Overusing textures or forgetting to scale them correctly which distort material proportions.
- Ignoring polygon count optimization, which leads to heavy scenes and longer rendering times.
- Using incorrect camera height or lens focal length can misrepresent spatial proportions.
- Skipping environment context, trees, streets, or sky, causing renders to appear disconnected.
Avoiding these pitfalls keeps your D5 Render examples clean, balanced, and production-ready. Every stage of the rendering process, from model setup to post-production, benefits from consistent attention to accuracy and proportion.
Master Architectural Rendering Along With Computational Design!
For professionals who want to elevate their visualization workflows beyond rendering and into smart, data-driven design systems, computational design offers a forward-thinking path. Transform how you design and think with Novatr’s Master in Computational Design; a hands-on program built to help architects and designers future-proof their careers. Through expert-led training, you’ll learn how to combine creativity with technology to solve complex design challenges.
Here’s what you’ll learn in detail:
- 5 powerful industry tools — Grasshopper, Rhino 3D, Flux.ai, ComfyUI, and D5 Render.
- Master plugins like Paneling Tools, DeCoding Spaces, Anemone, Galapagos, Wallacei, LunchBox, Open Nest, and Horster Animation to create smarter workflows.
- Understand how to build parametric and generative design systems used by leading firms.
- Learn how to automate repetitive design tasks, explore AI-driven creativity, and create high-quality renders for presentations.
- Develop a professional computational design portfolio showcasing your project-based learning.
- Earn dual certification from Novatr and NSDC (National Skill Development Corporation) upon completion, and step confidently into the world of future-ready architecture and design.
Disclaimer – Course details, including curriculum, duration, fees, and related information, are for informational purposes only and may change at the company’s discretion without prior notice. Please visit the official course page or contact our admissions team for the latest updates.
Conclusion
Combining technical understanding with creative precision is what distinguishes outstanding architectural visualization. When designers balance lighting, materials, and composition, both interior design using D5 Render and exterior design using D5 Render achieve architectural perfection. Enhancing these renders through post-processing and avoiding common workflow errors ensures consistently professional outcomes.
Continue developing your visualization skills and explore advanced computational workflows through the Master Computational Design Course by Novatr to elevate your capabilities further. Visit our resource page for more insights, courses, and tutorials on 3D rendering tools and digital design innovation.
Was this content helpful to you



.jpg)

