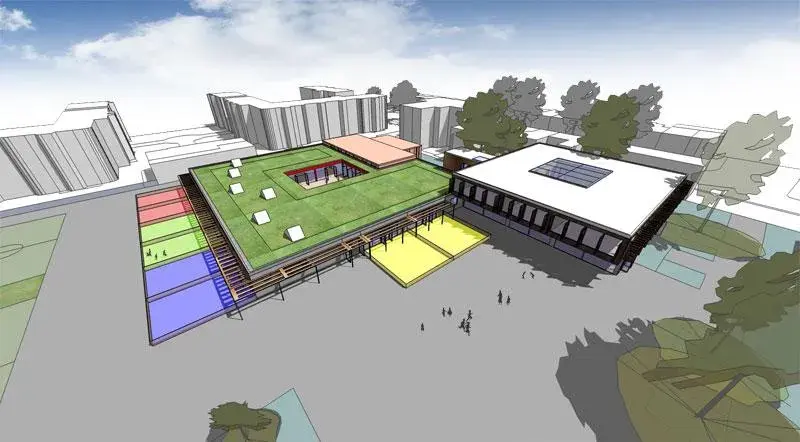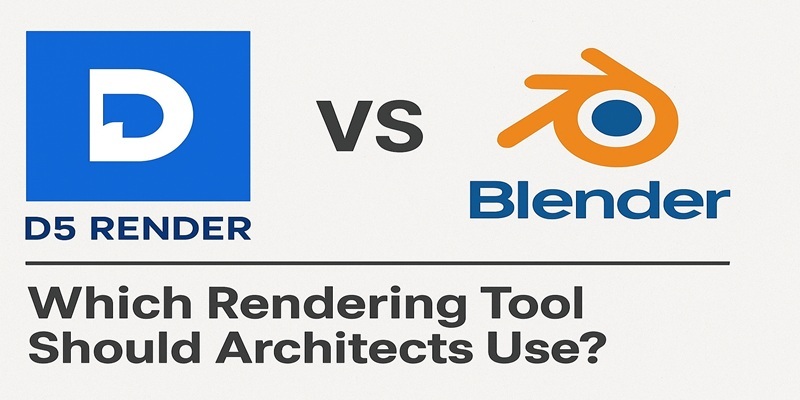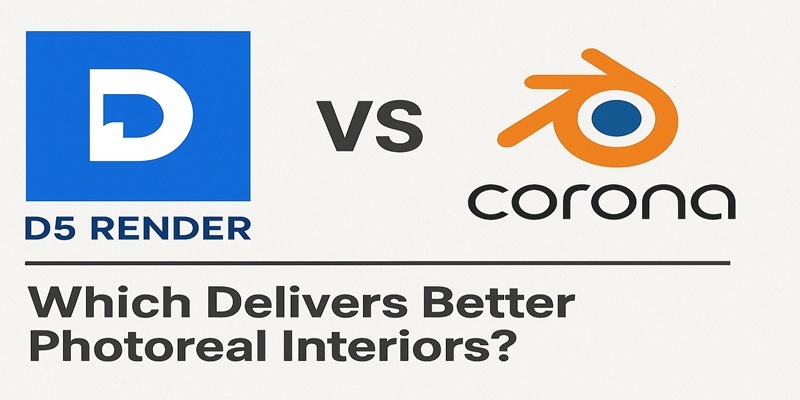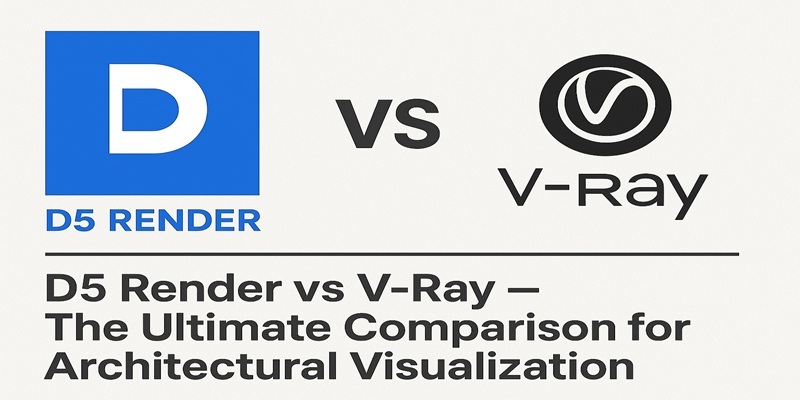
Architectural visualization has become essential for communicating design ideas with precision and impact. Modern architects and students now rely on advanced visualization engines that deliver both speed and realism. D5 Render stands out by combining real-time rendering, AI-assisted workflows, and GPU acceleration to create lifelike outputs.
According to Grand View Research, the global visualization and 3D rendering software market was valued at USD 2.20 billion in 2026 and is expected to reach USD 17.38 billion by 2030. This rapid expansion highlights the growing importance of architecture visualization software across the design industry. Understanding what is D5 Render software helps professionals create realistic, data-driven visualizations faster, positioning it among the best 3D model rendering tool options available today.
5 Reasons To Choose D5 Render For Architectural Visualization

D5 Render allows architects and designers to focus on design intent rather than technical constraints. Here are five reasons why it is reshaping how professionals visualize their work.
1. Real-Time Rendering with High Performance
Unlike traditional renderers that depend on long waiting times, D5 Render generates visuals instantly. Its hybrid GPU-based engine produces real-time reflections, refractions, and lighting changes. Designers can adjust materials, camera angles, or sunlight direction and see results immediately.
This feature helps teams iterate faster, especially during client meetings where immediate feedback is important. The combination of speed and visual quality places D5 among AI tools for 3D rendering that streamline creative decisions. It supports real-time ray tracing, which delivers precise lighting behavior that closely mirrors real-world conditions.
2. Photorealistic Lighting and Material Precision
Light defines the atmosphere of any design. D5 Render offers an advanced global illumination system that ensures natural color bounce and realistic shadows. Users can fine-tune brightness, contrast, and exposure without leaving the main workspace.
For exterior projects, environmental lighting reproduces sky color and ambient tone automatically. Each adjustment instantly updates in the viewport, which enhances workflow efficiency and supports the development of believable D5 Render scenes.
Material control is equally detailed. Whether applying metal, wood, or glass finishes, the software allows custom parameter control to achieve specific visual effects. Combined with high-resolution D5 Render textures, designers can match their renders closely with physical material samples.
3. AI-Driven Automation for Smarter Workflows

Automation is a key part of D5 Render’s design. Integrated AI features manage repetitive steps like vegetation scattering, material optimization, and lighting calibration. Acting as an intelligent assistant, it functions as an AI tool for architecture rendering that simplifies complex processes.
This AI support reduces manual effort, allowing users to focus on storytelling and mood creation. Through adaptive suggestions and lighting adjustments, D5 Render ensures that every frame maintains consistent brightness and realism. Its intuitive approach shows how AI tools for 3D rendering can reduce the learning curve while still delivering professional output.
4. Comprehensive Asset Library and Seamless Integration
D5 Render includes a wide library of pre-built models, trees, furniture, vehicles, lighting fixtures, and people, organized for direct drag-and-drop use. This resource library shortens setup time for every project.
The software integrates smoothly with modeling platforms like SketchUp, Revit, 3ds Max, and Rhino. When model changes occur, live-sync automatically updates geometry in D5 without re-exporting. This feature enhances cross-disciplinary collaboration, especially on large design teams that use multiple tools.
Through its plugins, D5 creates a connected environment that fits naturally within an architecture visualization software pipeline. Each imported model retains hierarchy and material assignments, ensuring seamless data flow from concept modeling to final visualization.
5. Accessibility and Ease of Learning

D5 Render was designed to remove the intimidation often associated with high-end rendering tools. The interface is clean and task-focused. Sliders, preview windows, and layer-based editing make navigation straightforward for new users.
The program offers built-in tutorials and community forums where designers share setups and troubleshooting tips. This approach has made D5 Render a popular entry point for architecture students and visualization beginners. Its workflow encourages experimentation while maintaining output quality that meets professional standards.
Because of its accessibility and results, D5 Render stands out as one of the best 3D model rendering tool available. Its real-time preview capability, combined with AI automation, helps produce convincing visuals with less manual tuning, ideal for today’s fast-paced design environment.
D5’s combination of accuracy, usability, and automation reflects a broader industry move toward AI-supported design systems that promote speed and reliability. By understanding what is D5 Render software, professionals can use it to bridge creative vision and technical execution.
How To Learn D5 Render?
Learning D5 Render effectively involves understanding both visualization theory and computational thinking. While the software is intuitive, mastering its advanced functions like material layering, AI scene optimization, and real-time lighting requires structured learning.
Transform how you design and think with Novatr’s Master in Computational Design, a hands-on program built to help architects and designers future-proof their careers. Through expert-led training, you’ll learn how to combine creativity with technology to solve complex design challenges.
Here’s what you’ll learn in detail:
- 5 powerful industry tools; Grasshopper, Rhino 3D, Flux.ai, ComfyUI, and D5 Render.
- Master popular plugins like Paneling Tools, DeCoding Spaces, Anemone, Galapagos, Wallacei, LunchBox, Open Nest, and Horster Animation to create smarter workflows.
- Understand how to build parametric and generative design systems used by top global firms.
- Learn how to automate repetitive design tasks, explore AI-driven creativity, and produce high-quality renders for presentations.
- Develop a professional computational design portfolio showcasing your project-based learning.
- Earn dual certification from Novatr and NSDC (National Skill Development Corporation) upon completion, and step confidently into the world of future-ready architecture and design.
A structured computational design course helps professionals not only learn D5 Render but also connect it to parametric modeling and AI-assisted workflows. This integration leads to a deeper understanding of how rendering technology supports conceptual development and project delivery.
Disclaimer – Course details, including curriculum, duration, fees, and related information, are for informational purposes only and may change at the company’s discretion without prior notice. Please visit the official course page or contact our admissions team for the latest updates.
Conclusion
Architectural visualization has moved beyond static imagery toward immersive, real-time experiences. Understanding what is D5 Render software helps designers streamline their workflow and produce clear, intent-driven design outputs. Its features, real-time rendering, AI-powered automation, and seamless integration, make it one of the most reliable AI tools for 3D rendering and professional design platforms.
For architects, students, or visualization experts, adopting D5 Render enhances the creative process while maintaining technical accuracy. As AI tool for architecture rendering systems continue to evolve, professionals who understand these platforms will lead the next generation of digital design.
To advance your rendering capabilities and apply them within computational workflows, upskill with the Master Computational Design Course offered by Novatr. The program combines visualization tools like D5 Render with data-driven design thinking. Visit our resource page to access tutorials, guides, and insights on advancing your career.
Was this content helpful to you



.jpg)




