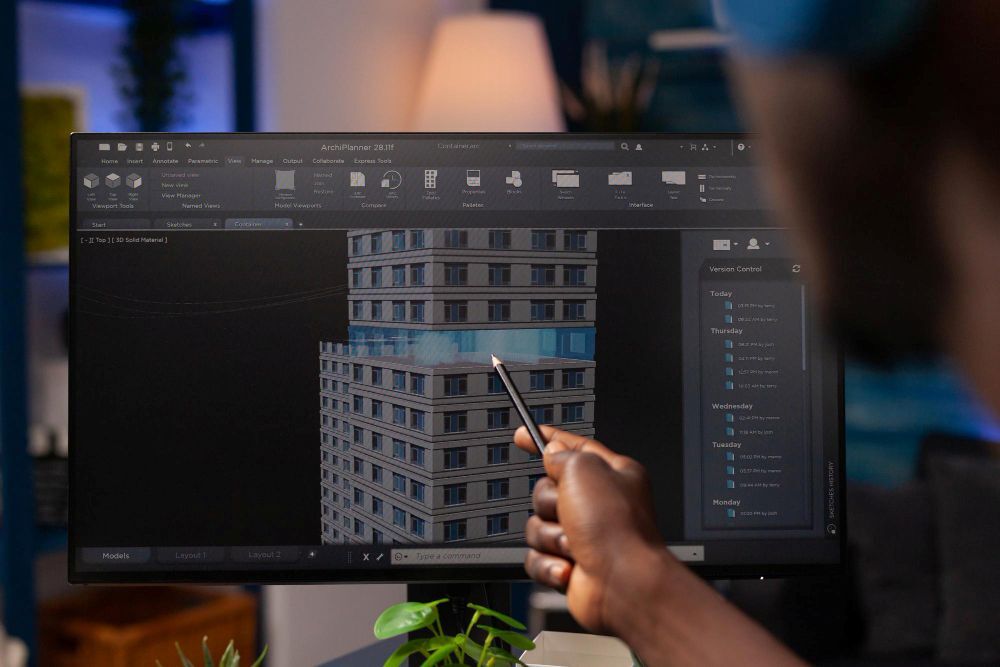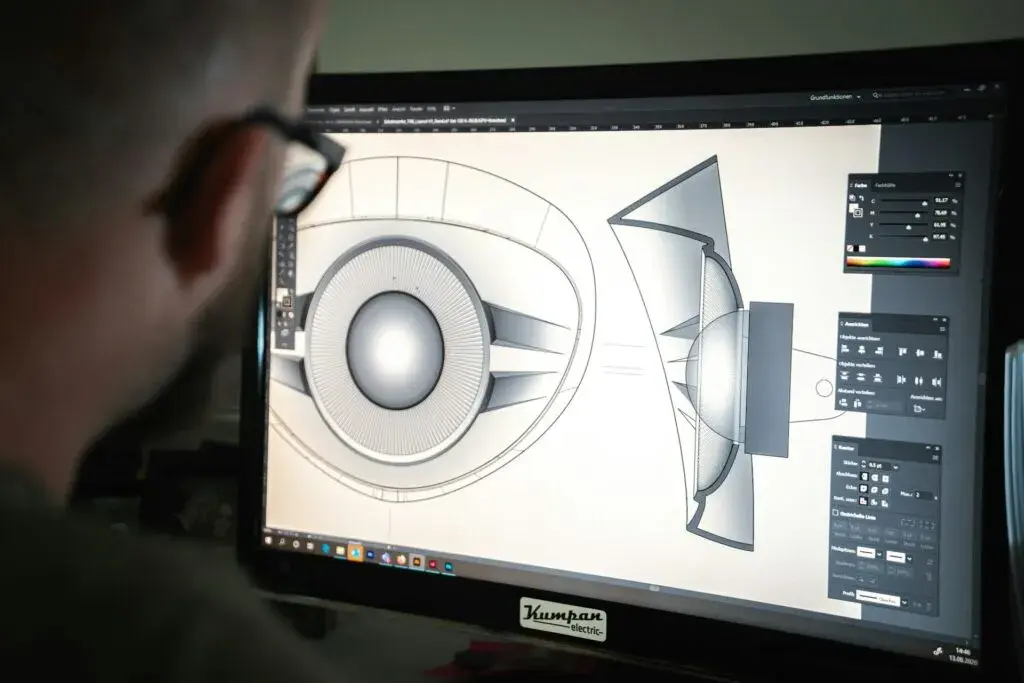10 Futuristic Architecture Designs Made Possible by Computational Tools (2026 Updated)
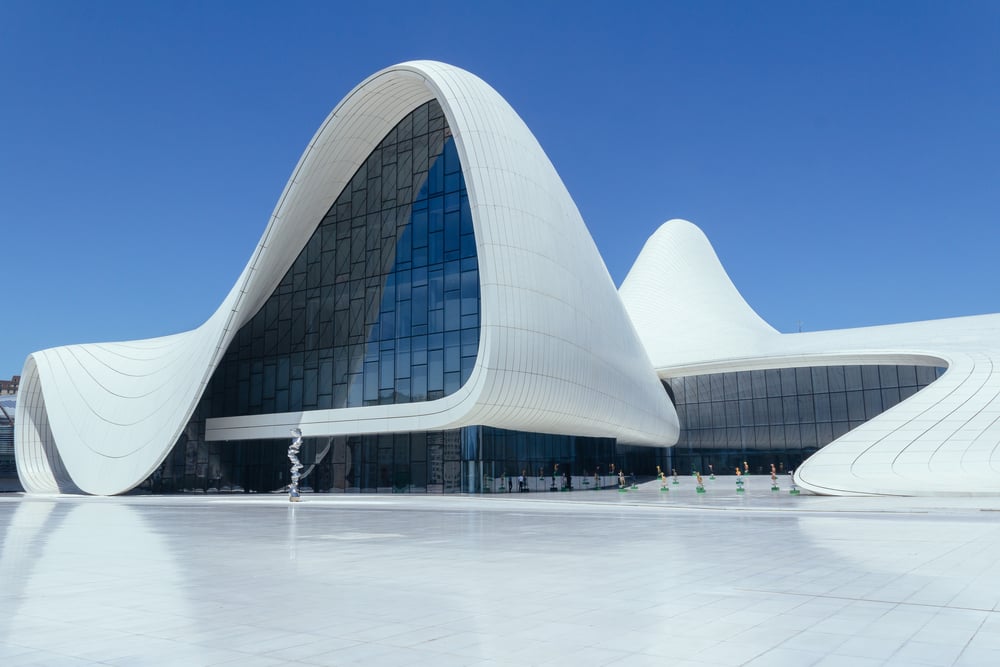
Table of Contents
AI-Generated Biophilic Skyscrapers by Manas Bhatia
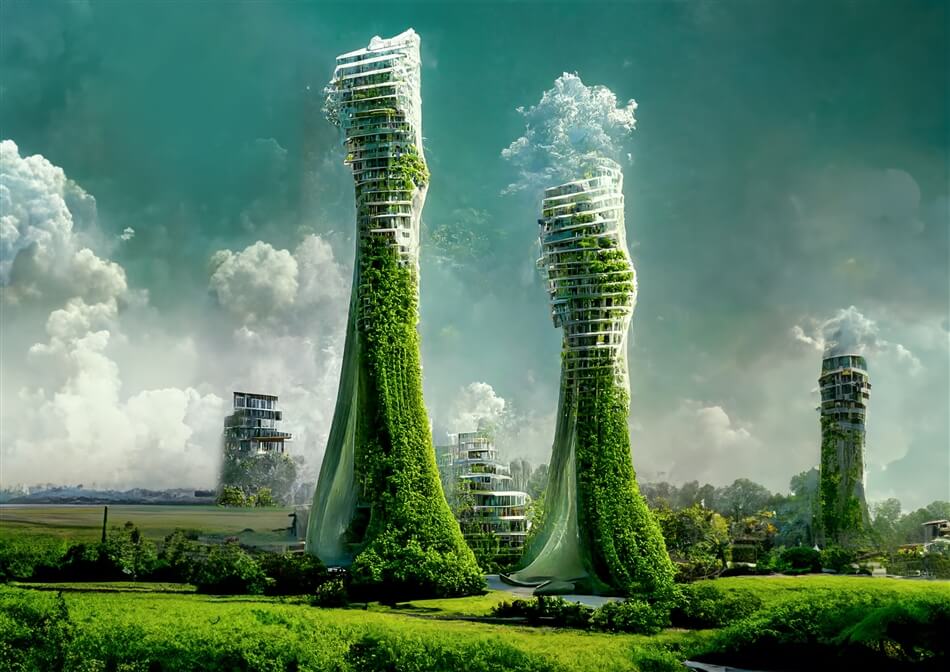
Manas Bhatia, a computational designer at architecture firm Ant, submitted his design for the AI x Future Cities project. Using the AI-operated image generator Midjourney, Bhatia submitted a design that combined futurism with sustainability. His concept revolves around vertical gardens – large, algae-coated skyscrapers that function as air purifiers for the city. Biophilia is a term coined by Harvard naturalist Edward O Wilson, and it suggests that human beings have an innate tendency to closely associate and develop with other life forms. Bhatia imagines in his structure a combination of AI, nature and human creativity. Midjourney allows designers and architects to submit a string of descriptive words which the software translates into images.
They can then further refine these designs with their own imagination and creativity, which allows them to explore great diversity in the field of futuristic architecture design. Says Bhatia, “It is evident that AI will improve and produce detailed architectural drawings as it develops.” We couldn’t agree more!
Rethinking the Future by TAT Atelier
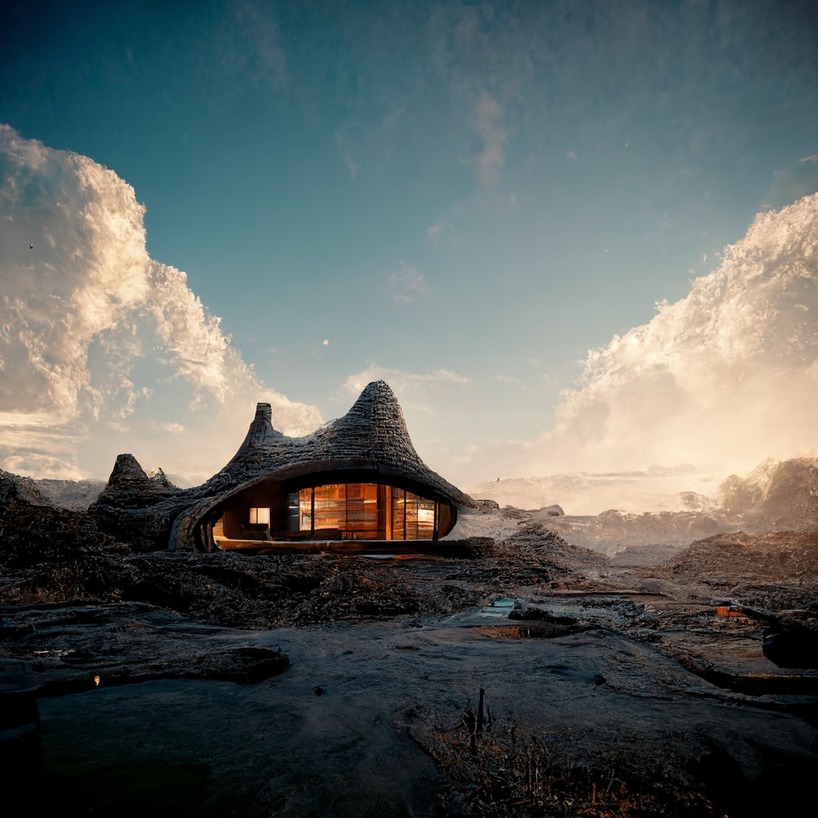
Another incredible futuristic design that utilises Midjourney is the Rethinking Earth Architecture series by TAT Atelier. The structures that emerge from the earth are composed of fungus and bark, short, cave-like structures against a vast sky. The architects put phrases such as ‘unreal engine’ and ‘earth house architecture’ into the Midjourney engine. Once the initial images were generated, they developed the structure further by using tools of generative architecture.
As observed in Bhatia’s futuristic architecture design, Midjourney was used to generate ideas of buildings, thus reducing their concept framing time. However, further development of the concept is done solely by the architects. Midjourney functions as a prompt-generating tool to fuel their imagination. It is not a copy-paste job, but one that requires immense design thinking and conceptualisation.
Exploration of Renaissance and Baroque Facades with Tensile Structures
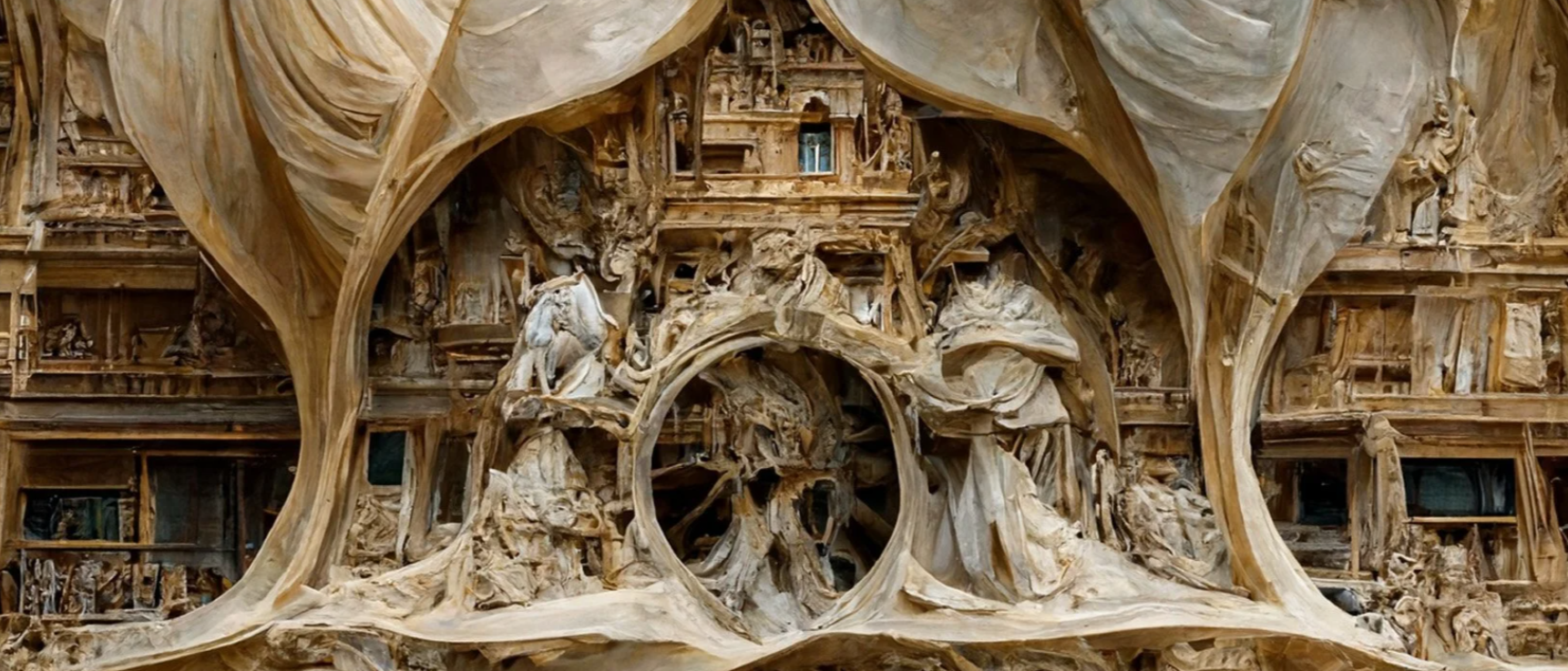
This unique futuristic architecture design by Mohammed Qasim Iqbal plays with elements of baroque architecture, which is well known for its ornate and lavish style. The exuberant detail in baroque facades is supposed to generate a sense of wonder due to its intricate and sensual design. Mohammed Qasim plays with a similar concept. Another Midjourney piece, the frescos and arches of the Baroque style design are framed by stone carvings that emulate the windy and unpredictable structure of silk curtains.
The building hovers between reality and ambiguity, as AI generated futuristic architecture designs often do, and furthers the possibilities of architectural structures. Says Iqbal, “It is in those moments that one begins to question the architecture, the material, and its detailing, as all good architecture should.”
Mars X House
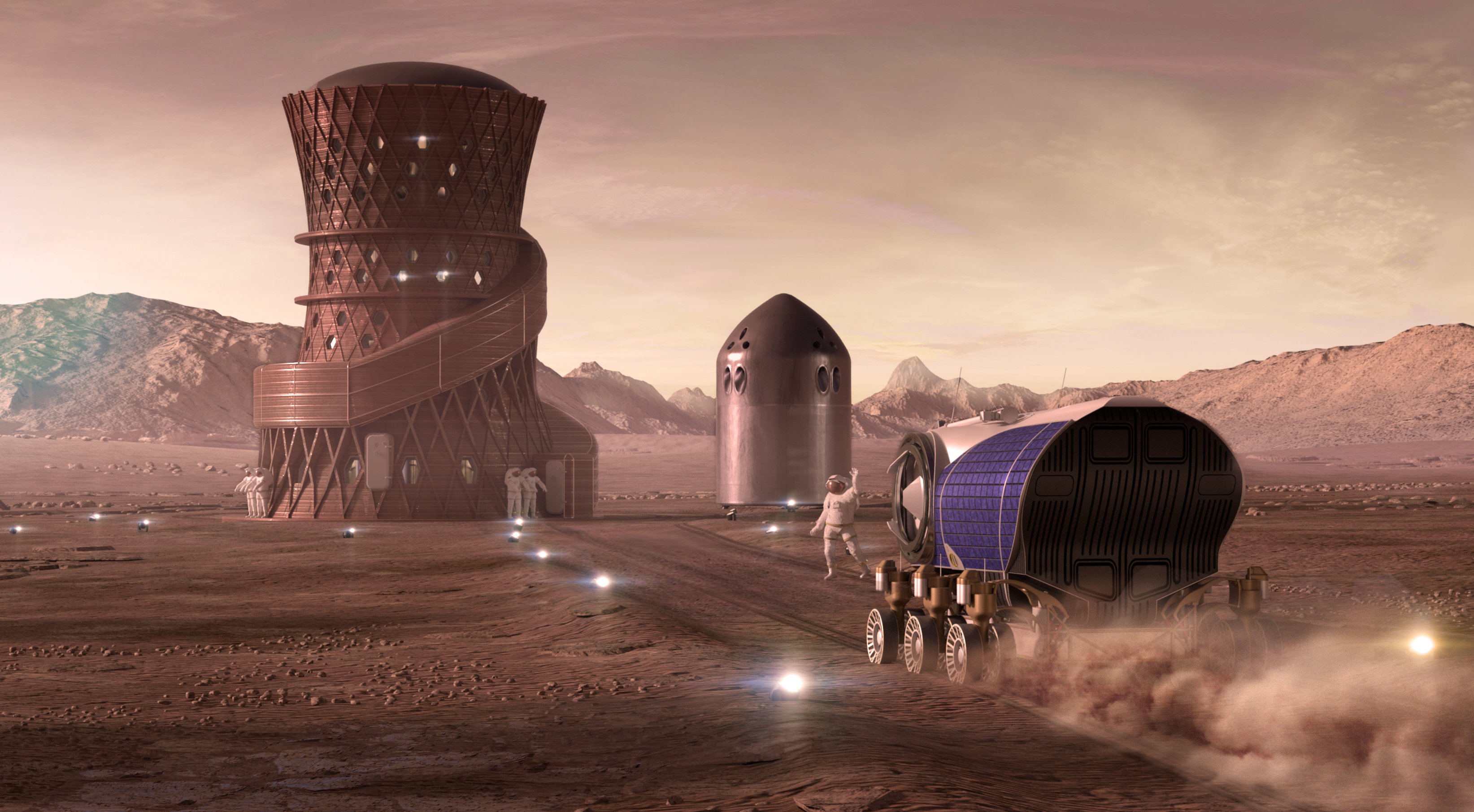
Mars X House is a futuristic design conceived for the NASA 3D Modelling Challenge, which asked competitors to create a durable and efficient living structure for mankind’s future missions to Mars. It was constructed through an evidence-based design process, for a team of four individuals, for the duration of one Earth year. The structure is composed of five different floors, for toilets, operations, bedrooms and so on. A truly futuristic architectural design in every sense of the word!
It was essential that the crew be protected from possibly lethal extraplanetary materials, and all of this could be accomplished only through extremely advanced computational design software. The plan for the design was to make it entirely 3D printed. The innovative potential of computational design is only just being discovered.
Read more: 8 Exciting Career Opportunities in Computational Design Field.
The Line in Saudi Arabia
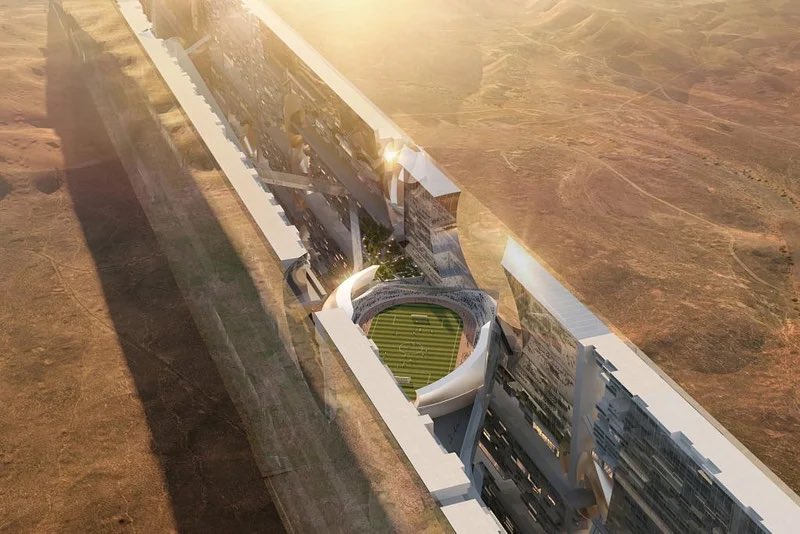
The Line in Saudi Arabia is a city currently under construction. It is a futuristic architectural design in many senses. It is proposed as a linear city based on sustainable principles. It is planned to be entirely free of cars, road pollution and emissions, with a net-zero lifecycle. The city is going to be 170 km long and only 200 metres wide. It has been commissioned by the Crown Prince of Saudi Arabia, and construction is active currently. The project is based on the concept of “zero gravity urbanism,” which layers city structures vertically. It allows residents to move upwards, downwards and across, just not horizontally.
The name of the project is NEOM, and some of the world’s best architecture firms have been commissioned for its construction, including UNStudio, Zaha Hadid Architects and LAVA, who are also very well known for their heavy use of computational software to make mind-bending designs. It was first launched in 2016, and has a budget of USD 500 billion.
The Line heavily incorporates Zaha Hadid Architects’ futuristic design style, they are famously known for setting the standard for parametric architecture and modelling.
The Reef Line, Miami
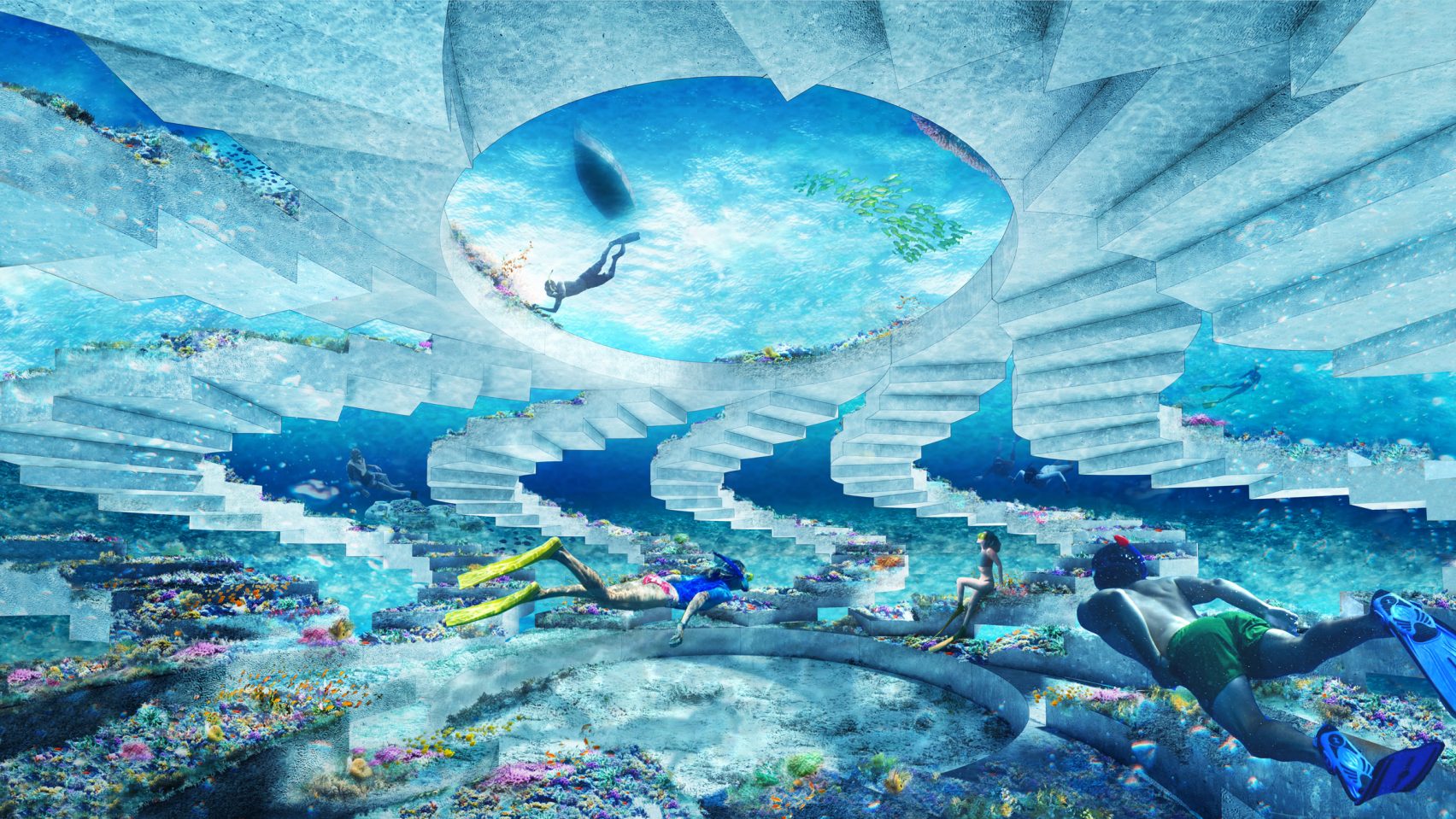
Japanese firm OMA is creating a 7-mile-long underwater sculpture park. It is aimed towards combating climate change in the region, and it also features artworks from the vibrant Miami cultural scene. This incredible futuristic architecture design is funded by the Blatnavik Family Foundation grant, the project began in November 2026, and it is intended to provide living spaces for endangered reef organisms.
It is a brainchild of architects, designers, marine biologists and coastal engineers and brings together a diverse range of software, including Rhino, Revit’s Water element, and Enscape, among others. Symbolically and functionally, the Reef Line is an excellent example of sustainable design practices combined with futuristic elements.
It was conceived by Ximena Caminos, and is being led by Shohei Shigematsu, an OMA partner with vast experience. The most impressive of Shigematsu’s additions to the Reef Line is an underwater staircase sculpture.
Proteus by Yves Behar
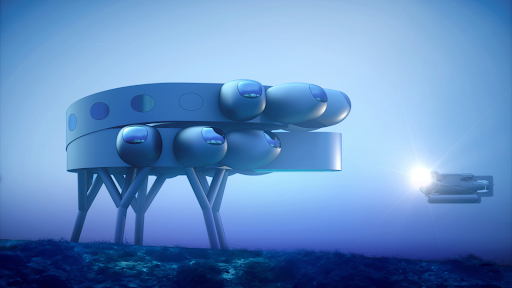
Proteus is designed to be the underwater equivalent of the International Space Station. This futuristic architecture design will be located at a depth of 60 feet, and will be constructed off the coast of Curaçao, which is near the Netherlands. Proteus is meant to be an underwater station for research. Previously, the construction of undersea architecture for research had been restricted to cylindrical submarines which raised major challenges for scientists: such as isolation, low light and lack of exercise.
Scuba trips were restricted to a 2-hour time frame, not enough for research. Proteus aims to address these shortcomings, and be a space for in-depth research on marine life, climate change, robotic exploration and the possibilities of human life underwater. It is the vision of aquanaut Fabian Costeau and is being designed and executed by Swiss architect Yves Behar. It is only made possible by advanced computational architecture tools such as Grasshopper, Enscape and Rhino and in this sense is a truly futuristic architecture design.
Read more: Top 6 Parametric Modelling Software for Architects and Designers to Learn.
Ocean Spiral by Shimizu Corporation
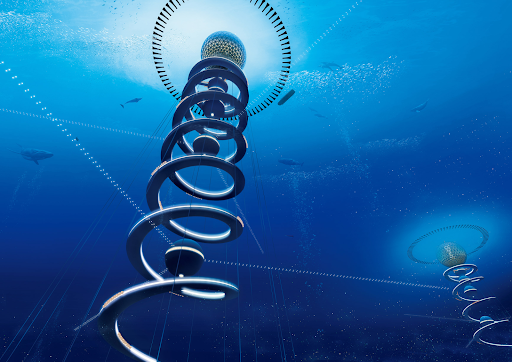
Ocean Spiral is an underwater city that is proposed to exist on the surface of the ocean floor. Conceptualised by Shimizu Corporation, it plans for offices, homes and living spaces centred inside a vast and growing spiral-shaped building. This futuristic architecture design heavily uses principles derived from parametricism, and it is reported that it may very well be a fully constructed and finished city by 2030. It is imagined as a city with a 500-metre diameter that goes as deep as 2.5 miles into the ocean floor. At the base of the long, spiralled tower there will be food, energy resources and fresh drinking water. The city concept was designed with the idea of being able to house up to 5000 people.
Shimizu Corporation conceptualised this project in partnership with Tokyo University and Japan Agency for Marine Earth Science and Technology.
Al Janoub Stadium by Zaha Hadid Architects
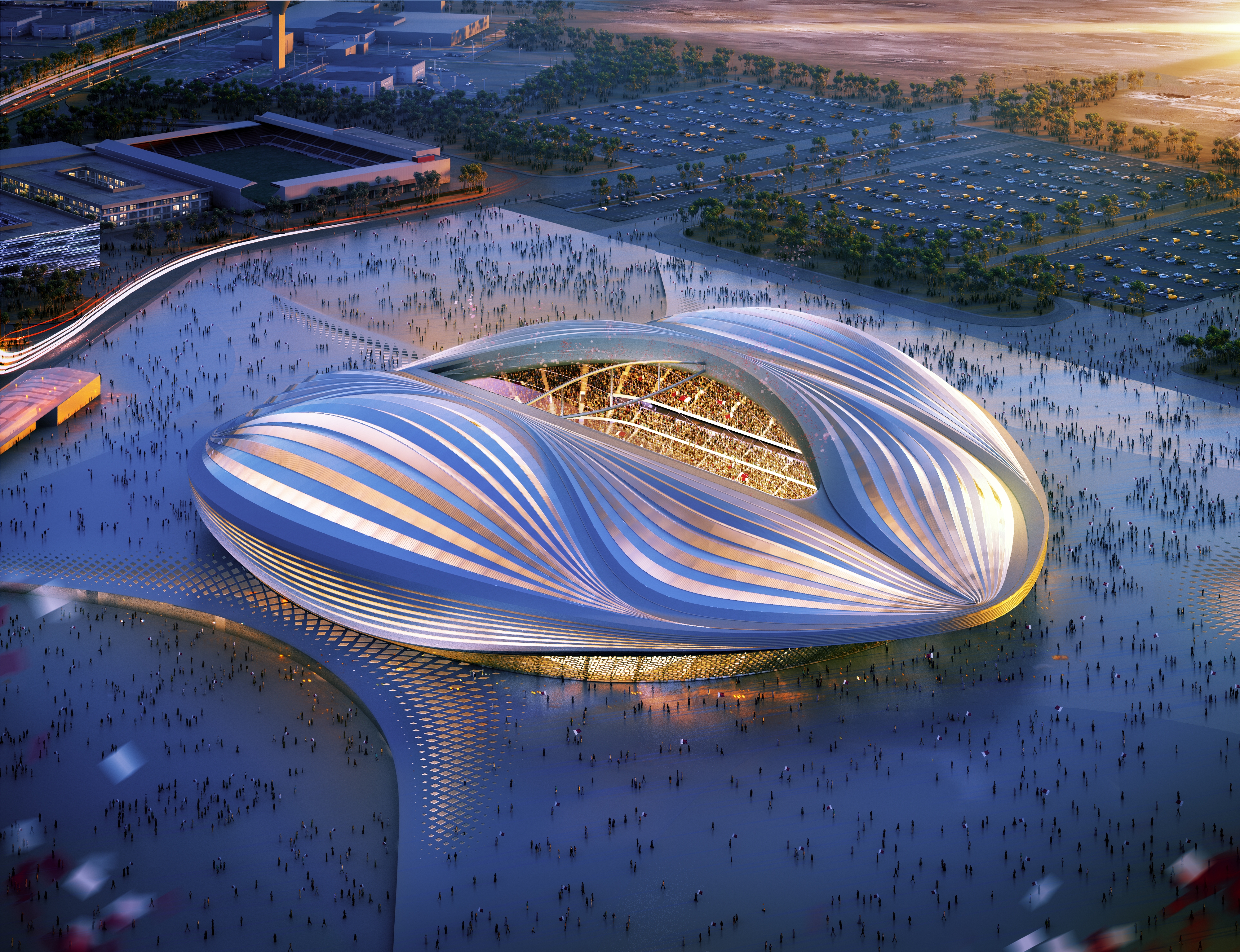
Another design created by the pioneers of futuristic architecture design, the stadium was designed in 2019 for the 2026 FIFA World Cup, this masterpiece by Zaha Hadid Architects combines elegance with aesthetic functionality. It is located in Al Wakrah, 23 km away from Doha. ZHA is well known for their use of advanced computational tools to achieve breathtaking designs and execution. This stadium is shaped in the form of a dhow, more precisely, its hull or base. A dhow is a sailing boat traditionally used in parts of Eastern Arabia and South Asia. It can house up to 40,000 people. It has a retractable roof backed by tubular steel stems which provide a cooling effect on the building. Futuristic architecture design has never looked more evocative.
It also effectively uses solar panels to increase air circulation within the structure, with under-seat diffusers that cool the structure even further. The stadium is a blend of cultural richness and advanced parametric techniques.
Stadium 974 by Fenwick Iribarren Architects
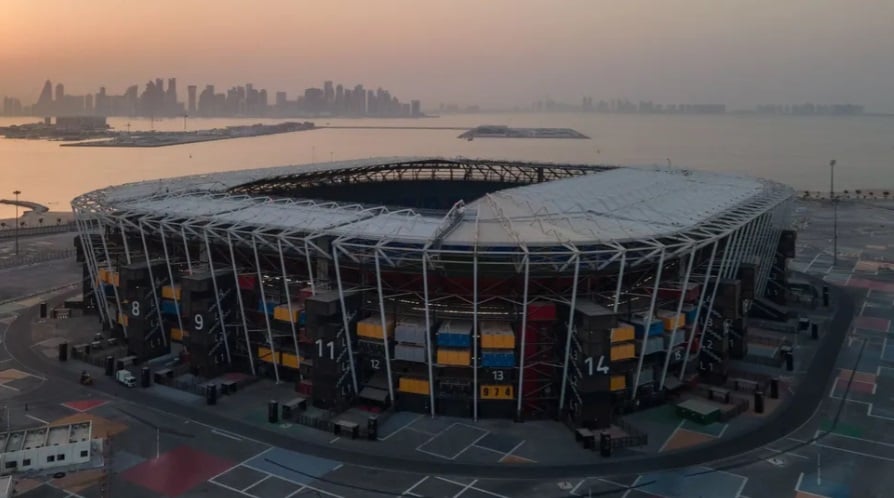
Stadium 974 is another outstanding futuristic architecture design commissioned by the government of Qatar for the FIFA World Cup. Its construction began in 2017, and it is built entirely from colourful shipping containers, cartons and other recyclable materials. It is called Stadium 974 as 974 shipping containers were used for its construction. It was constructed with the idea of reminding the world of the Qatar government’s commitment to sustainability. Backed and supported by a firm steel structure, it was made possible with parametric software, BIM workflow and principles of sustainability design.
Interestingly, Qatar’s country code is also 974. It is a temporary venue, and it will be dismantled after the FIFA 2026 games are over. It is the first temporary stadium in FIFA World Cup history. It also received a 4-star rating on the Global Sustainability Assessment Stadium, which is essential to futuristic architecture design.
Final Notes
Computational design is developing more every day, and therefore, so is the generation of futuristic architectural designs. What seemed impossible a mere ten years ago is now very possible. What looks other-worldly now will soon be a real and tangible building structure. If computational design and its different forms are intriguing to you, make sure you check out our blog on the closely related generative architecture.
All of these software and the complex technology that has made them executable, are a massive learning curve for any young AEC professional or student. It is also an aspect of architectural technology that is sadly untouched in the syllabi of most architecture universities and institutions. Futuristic architecture design is the stuff of dreams.
If you are an aspiring architect, you can head to Novatr and apply for its Computational Design Course, which will equip you with all the skills you need to thrive in the AEC industry.

 Thanks for connecting!
Thanks for connecting!


.png)
-1.png)
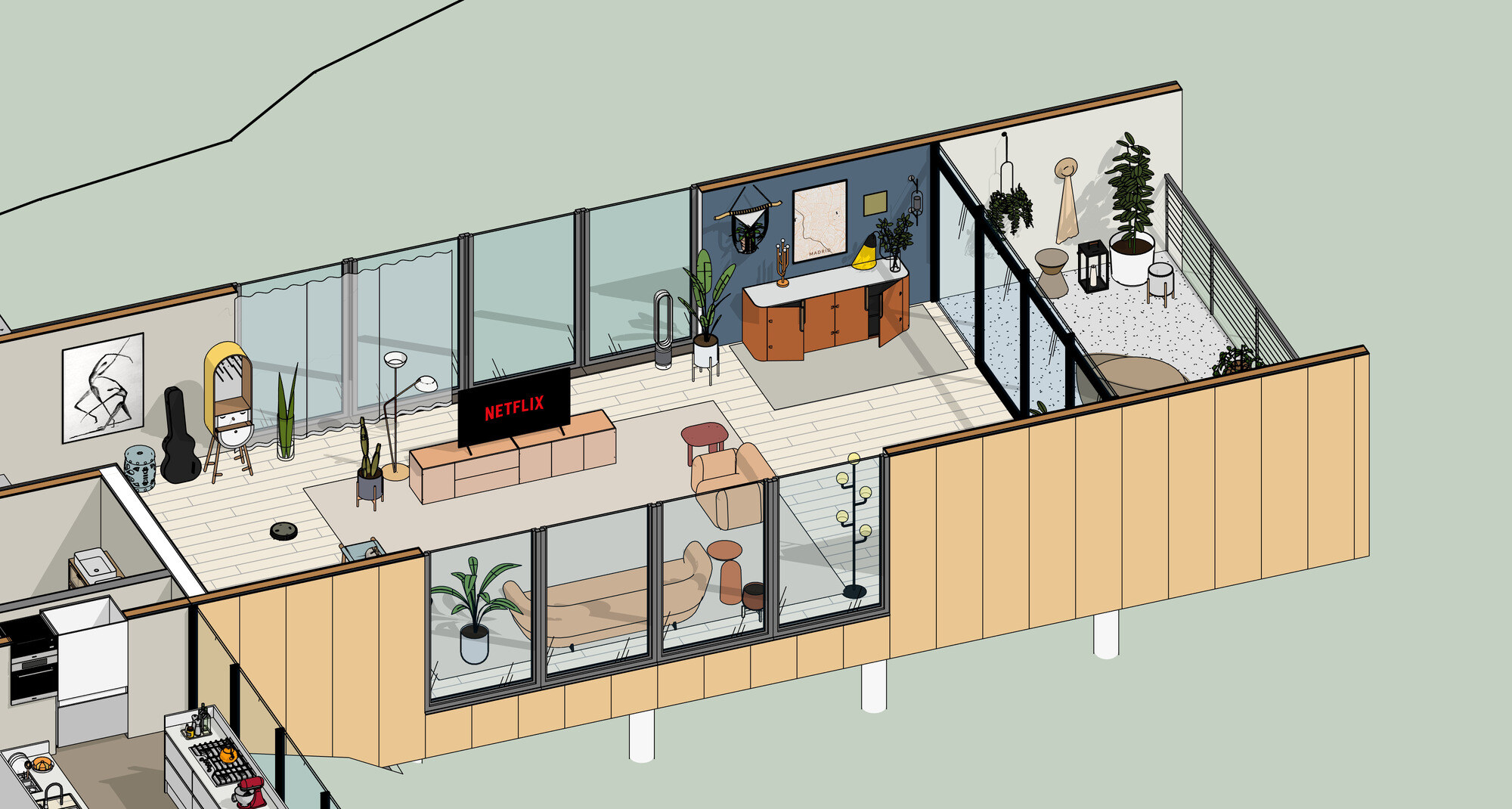

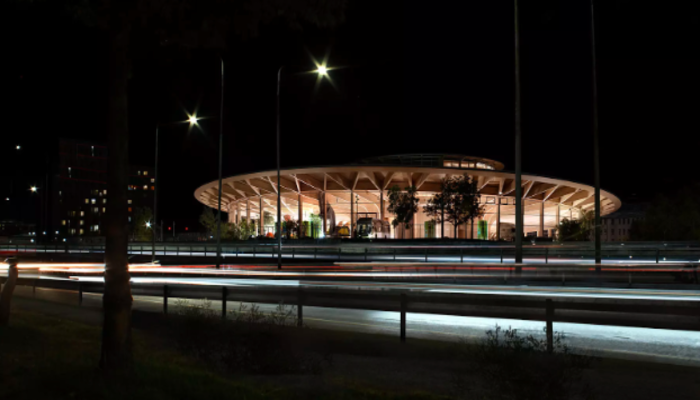
.jpg)
