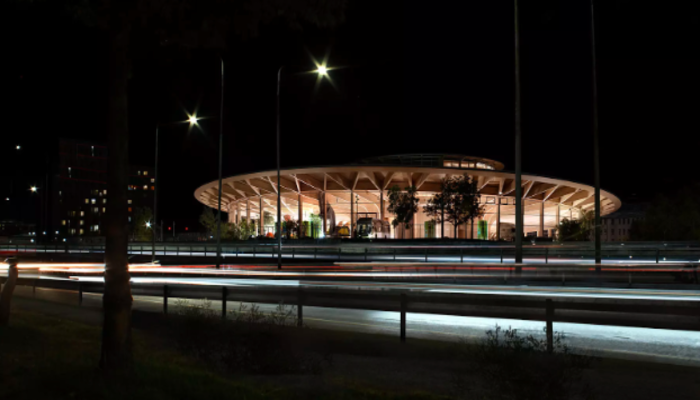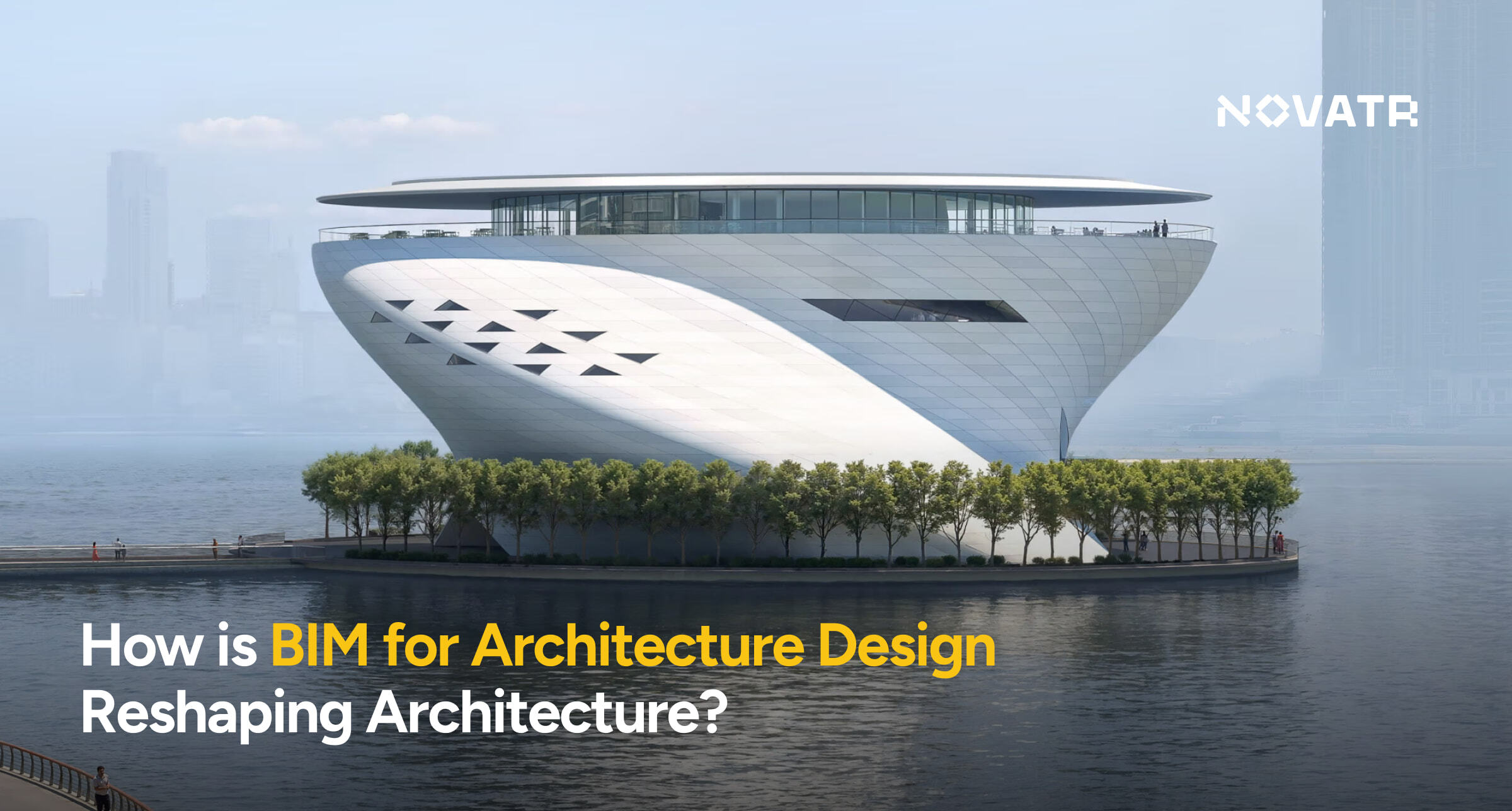How Computational Design Tools Are Easing the Design and Build of World of Volvo

Table of Contents
The World of Volvo, Gothenburg, Sweden is an under-construction experience centre for the world-renowned automotive company Volvo. The project will combine conferences, exhibitions, music, events, food, and shopping all under one roof and is being jointly developed by Volvo Cars and AB Volvo. Designed by the Danish architecture firm Henning Larsen, the building will represent a conflux of the Scandinavian landscape, traditional values, and architecture. The construction of this 22,000 sq.m. building began in 2026 and is expected to be completed by the end of 2026. It is estimated that the building will be open to the public in 2026.
World of Volvo: Architecture and Design
The World of Volvo building, Gothenburg is being constructed as a testament to the Volvo brand’s history, tradition, and future vision. The project site is located alongside Mölndalsån, a river that flows into the Göta River by navigating through the Härryda, Mölndal, and Gothenburg municipalities.
The design of the World of Volvo, Gothenburg is inspired by the Swedish concept of “Allemansrätten”, which essentially means the freedom to roam and enjoy nature. The circular form of the building along with its floor-to-ceiling glass facade blurs the boundaries between indoors and outdoors. This aids easy access and free-flowing circulation throughout the site, thereby validating people’s right to move around. This encourages visitors to explore the space and make their own experience narrative of both the inside and outside, regardless of whether they hold tickets to the exhibitions inside.

The site is landscaped with plush greens to emphasise the fundamental right of all to nature through design. The landscape design also seeks inspiration from the native Swedish flora and vegetation. It features pine trees, moss, and shrubs that recreate the environment of a Swedish forest. Delicate flowers and native plants bloom between rocky patches and serpentine paths. In order to facilitate access for visitors to the building, multiple pathways will be built connecting both banks of the Mölndalsån River. These pathways will serve as routes for pedestrians and cyclists, with an added focus on restoring the river's surrounding ecology.
Building Materials, Structure, and Construction of World of Volvo, Gothenburg
With nature as its muse, the World of Volvo building’s base along with its surrounding landscape represents a mountain while the building itself is portrayed as a tree. Three huge tree trunk-like structures are introduced in the structure which contains exhibition spaces, vertical transportation systems, and the core of building services. The space between these three tree trunks is kept free for movement and enjoying the views of nature from indoors. Additionally, this empty space will incorporate a series of generously sized steps that serve the dual purpose of connecting different levels of the building while serving as indoor exhibition spaces.

The primary material used for building World of Volvo, Gothenburg is timber; which is also the most widely used material in traditional Scandinavian architecture. The contemporary structure is entirely fabricated with wood and takes a modern twist on traditional timber construction. Locally sourced Glulam timber and Cross Laminated Timber (CLT) are used for constructing the structural framework. While the columns and beams are made from Glulam timber, the floor slabs are made using CLT. The structure will benefit from hidden metal connectors within the wooden members, providing both strength and seamless integration.
Read: 5 Creative Designers Taking the World of Bamboo Architecture by Storm
The Role of Computational Design Tools and Processes

World of Volvo’s dynamic form coupled with the extensive use of timber made it vital for the project team to embrace computational design in its design and build process. Here is how the computational software, workflow, and processes are being used in the project.
1. Design and Planning

The complex structural geometry was simplified through computational tools to provide feasible solutions at all stages of design and construction. Adopting computational design tools provided the architects with an opportunity to evaluate various design options and select the optimal one which enhanced both the aesthetic and functional quotient of the building. The architecture team uses computational design to produce efficient outlines that resonated with the idea of modernism and agility.
Here is how Leonardo Castaman, a computational designer for World of Volvo, Gothenburg, explained the stagewise iterative design process.
-
Stage 01
To initiate the generation of the roof geometry, the plane on which it is formed was optimised using the Galápagos Grasshopper plugin. This optimization ensures that the inclination of the roof aligns with the building's design.
-
Stage 02
The roof's shape is derived] from six profile curves carefully designed and optimised to maintain specific heights throughout the building.
-
Stage 03
Next, the base surface undergoes a relaxation process utilising the Kangaroo Grasshopper plugin, resulting in a smoother geometry.
-
Stage 04
Applying the structural logic, the facade circle is divided into sections based on the desired size of glass panels.
-
Stage 05
Each point on the façade is projected onto one of the three core circles, resembling tree trunks. These circles have different radii but are equidistant from the geometric centre, ensuring a seamless transition between beams at the ridge.
-
Stage 06
The points on the three core circles are then projected onto the base in the Z-axis, creating columns and establishing the complete 3D geometry.
-
Stage 07
The final geometry comprises beams with varying depths and heights, yet all possessing a consistent fillet radius of 3 metres.
2. Sustainable Design and Construction

The philosophy of “Allemansrätten'' implies “leaving nothing behind.” Taking cues from this idea, the World of Volvo building aims to minimise its carbon footprint and have minimal impact on the unbuilt environment. So, the project team made a conscious effort to use computational design to evaluate the building’s functional performance and identify areas for improvement. The 3D models allowed the designers to understand multiple ways of working with timber and create a durable framework. Computational tools will also be used to integrate energy-efficient systems in the building as and how the construction work processes. The project stakeholders also aim to receive the Leadership in Energy and Environmental Design (LEED) Gold Level and WELL certifications.
Read: How is Computational Design Used to Achieve Sustainability?
3. Improved Construction Quality

The project team is using digital fabrication to cut and install the structural timber modules with utmost precision. This will aid in material usage optimization, waste reduction, and cost saving in the project. Further, insights from computational tools lead the team to make informed and accurate decisions to achieve major milestones in a timely manner. This approach will help in reducing the risk of error and rework during construction. The 3D model is addressing one of the key challenging aspects of any ambitious projects – the budget. It is guiding the project team to accurately estimate material quantities and costs. Additionally, the use of computational design is helping optimise the construction sequencing process.
Read: 6 Emerging Technologies Transforming the Construction Industry Today
In Conclusion
World of Volvo, Gothenburg blends modernity with tradition and the built with the unbuilt. Once completed, the building will serve as an excellent example of how nature and architecture can beautifully co-exist. The wise use of computational design tools has made the design and construction of this seemingly daunting structure feasible.
If you too wish to design such remarkable structures, you must explore Master Computational Design Course offered by Novatr The course offers you can learn in-depth about computational design processes, tools, and workflows. Check out the course TODAY!
Subscribe to Novatr
Always stay up to date with what’s new in AEC!
Get articles like these delivered to your inbox every two weeks.

 Thanks for connecting!
Thanks for connecting!

.png)
-1.png)



.png)

