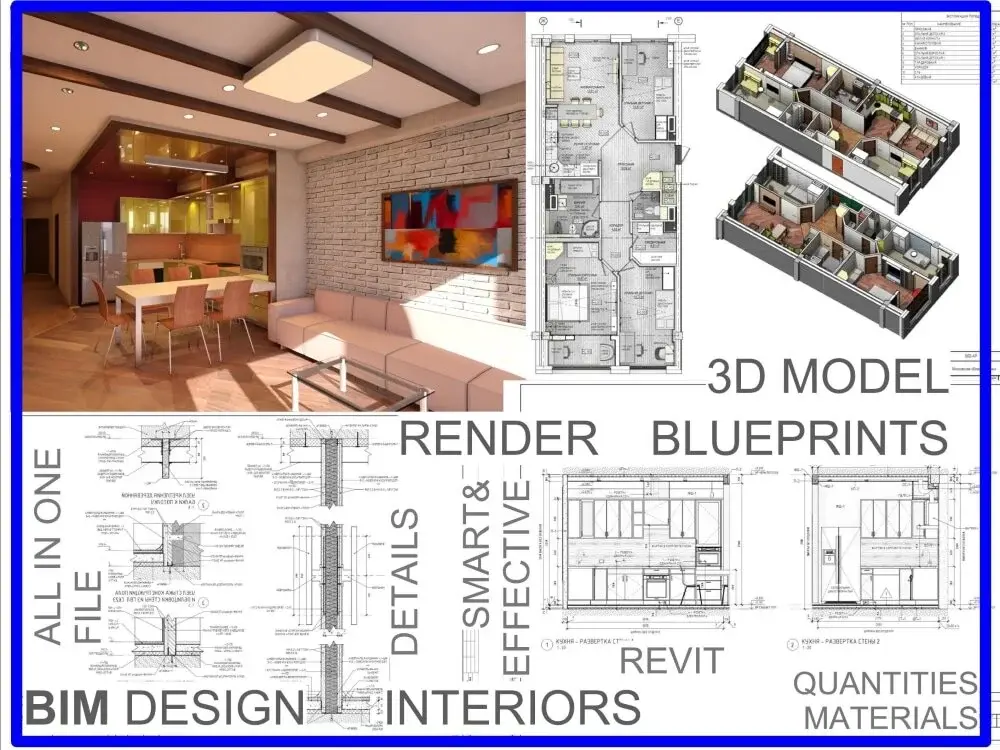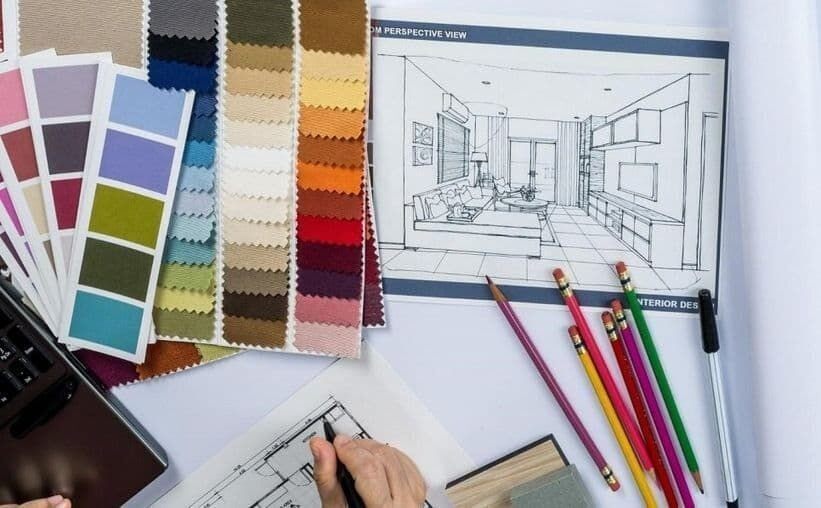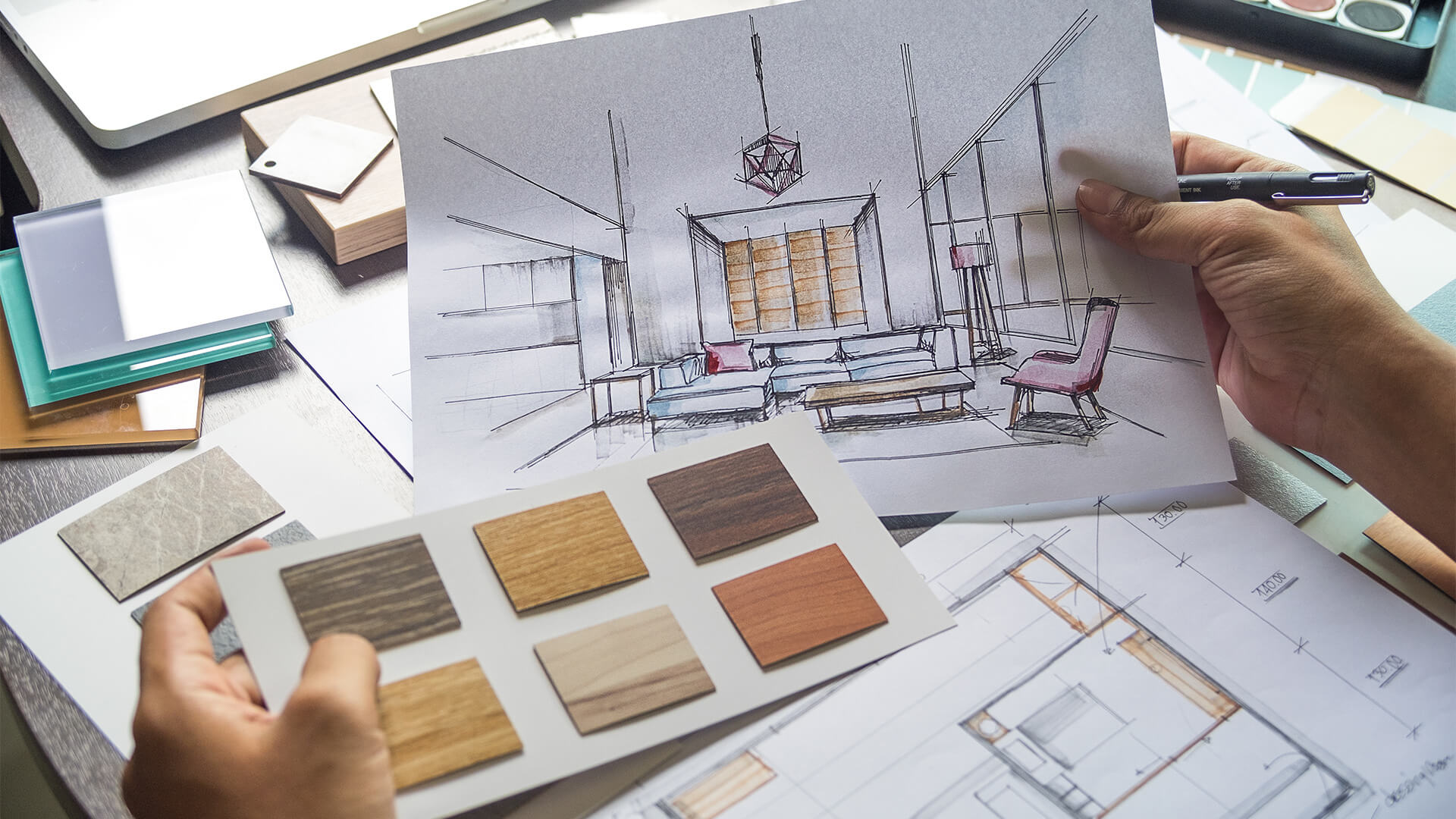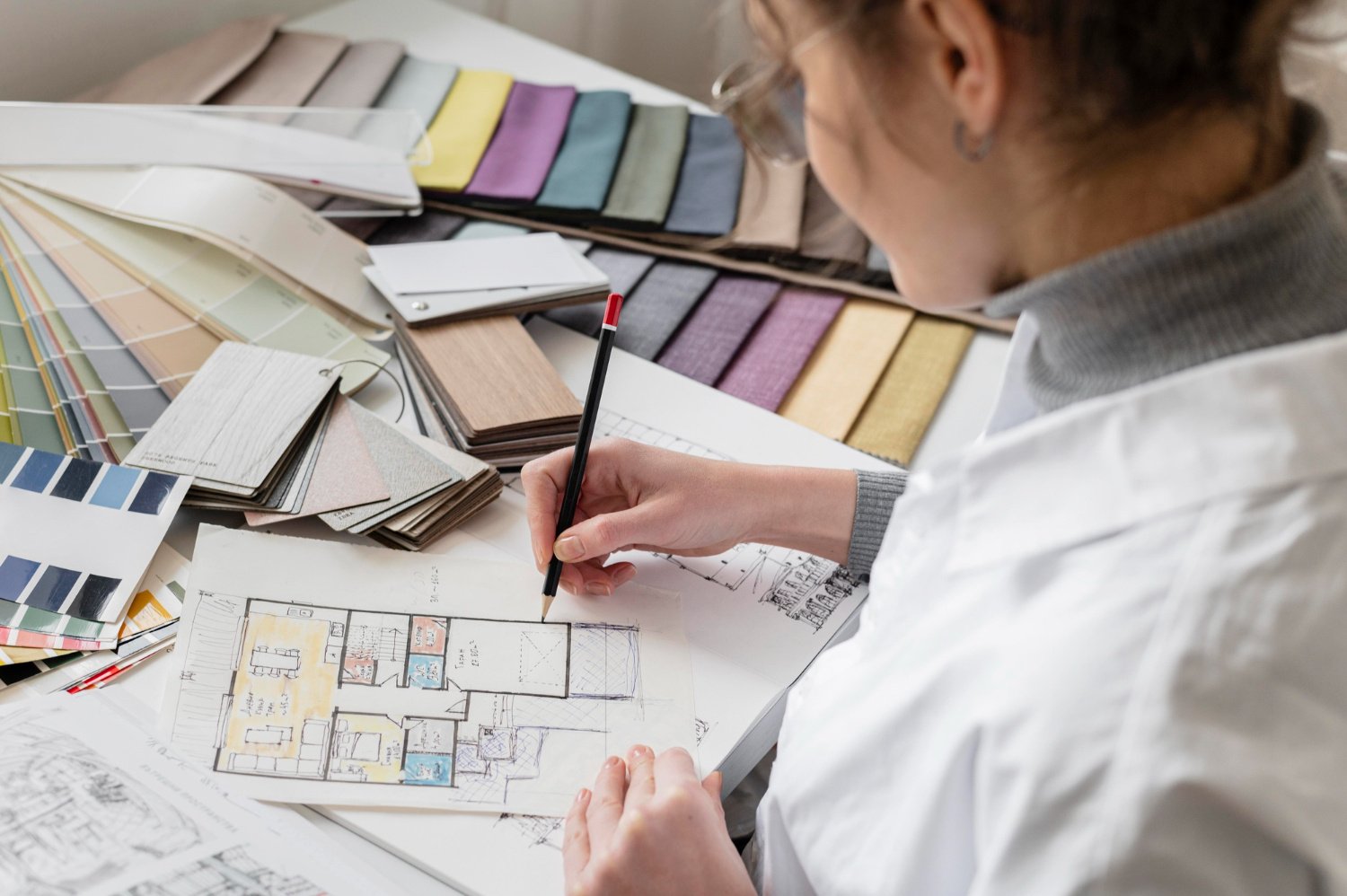BIM for Interior Design: How BIM Interior Design Is Transforming Spaces
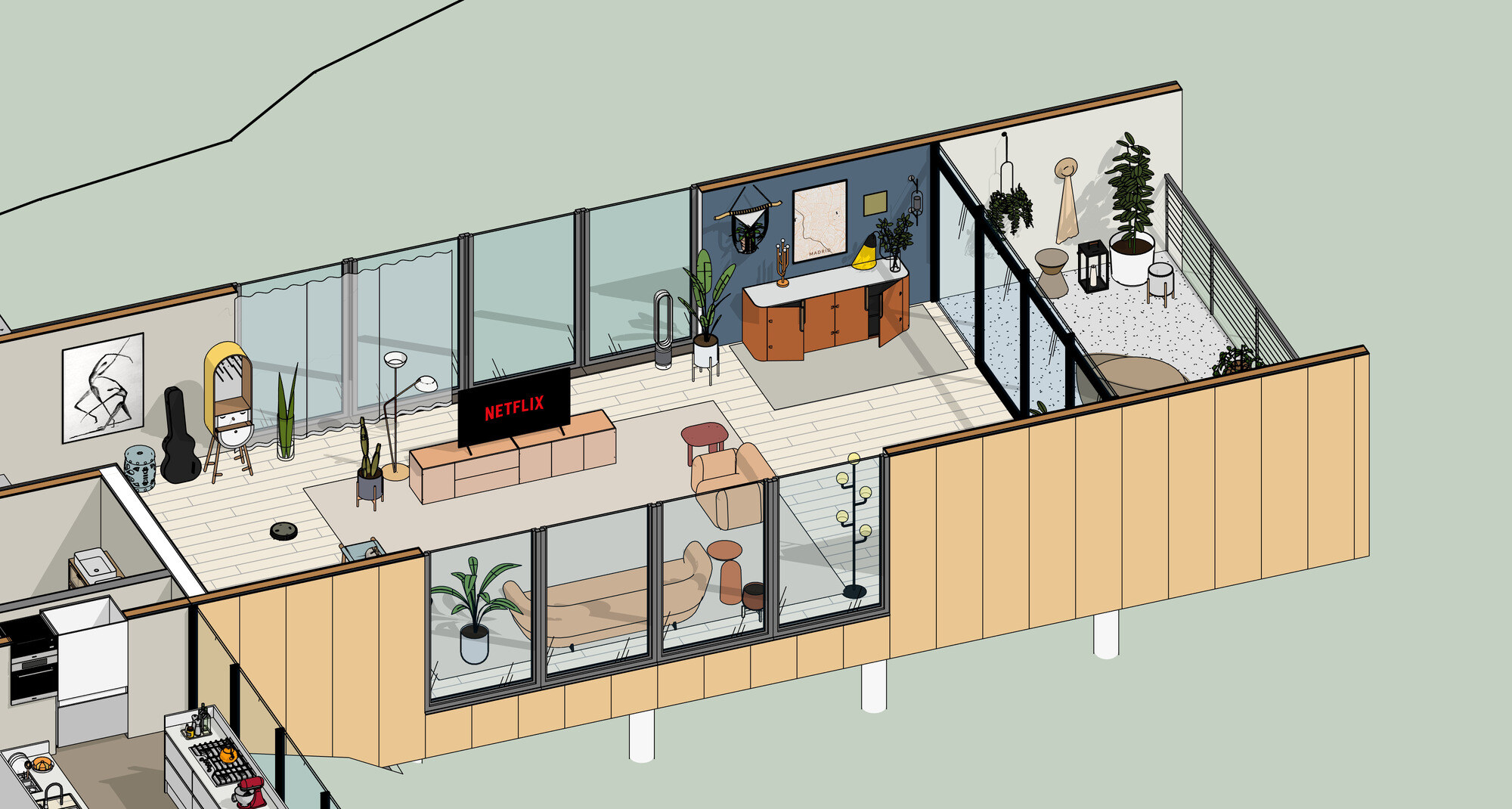
Table of Contents
Building Information Modelling (BIM) is an evolution in the Architecture, Engineering, and Construction (AEC) Industry and it has revolutionised the way professionals conceptualise, design, and execute projects. Lately, BIM is being used heavily by interior designers as well, playing a pivotal role in streamlining interior design processes.
Read the blog to explore the increasing integration of BIM across diverse specialisations, with a keen focus on its dynamic applications within the interior design realm. Learn how BIM is reshaping the industry, fostering collaboration, and enhancing efficiency in creating aesthetically pleasing, functional spaces. Without further ado, let’s get started!
The Evolving Landscape of Interior Design
In the contemporary context, interior design plays a crucial role in shaping environments that resonate with functionality, aesthetics, and individuality. The scope of interior design extends beyond mere decoration, encompassing spatial planning, sustainability, and user experience. The complexities of meeting diverse client needs and adhering to ever-evolving design trends require a holistic approach. Technological advancements are catalysts for change in the industry, offering tools like virtual reality, 3D modelling, and BIM to enhance visualisation and project execution. The market for interior design is expanding rapidly, like the growing demand for personalised and innovative spaces in the residential, commercial, and hospitality sectors.
The demand for qualified interior designers is surging, emphasising the need for a blend of creativity and technical proficiency. Professionals must stay abreast of technological trends, sustainability practices, and building codes to navigate the industry's dynamic landscape successfully. Several major global AEC companies have specialised in or have dedicated divisions focusing on interior design. These notable entities include Gensler, HOK, Perkins and Will, and AECOM. These companies showcase expertise in creating transformative interior spaces, contributing to the industry's evolution and setting benchmarks for design excellence.
What is BIM?
BIM is changing the way we design, construct, and operate buildings. It creates a 3D model of a structure which includes detailed information about each component. BIM also helps enhance its physical and functional characteristics. This means we can achieve greater efficiency in everything from design to operation with BIM. It seems amazing how technology is changing the competition in architecture and construction!
BIM integrates non-graphical data, such as material properties and maintenance schedules, with the 3D model. It promotes collaboration among architects, engineers, contractors, and other stakeholders, allowing real-time updates for simultaneous work. BIM helps identify clashes or conflicts in the design phase, preventing issues during construction and minimising errors. BIM covers a building’s entire lifecycle, from design to operation and maintenance, ensuring consistency in changes made throughout the model.
Benefits of BIM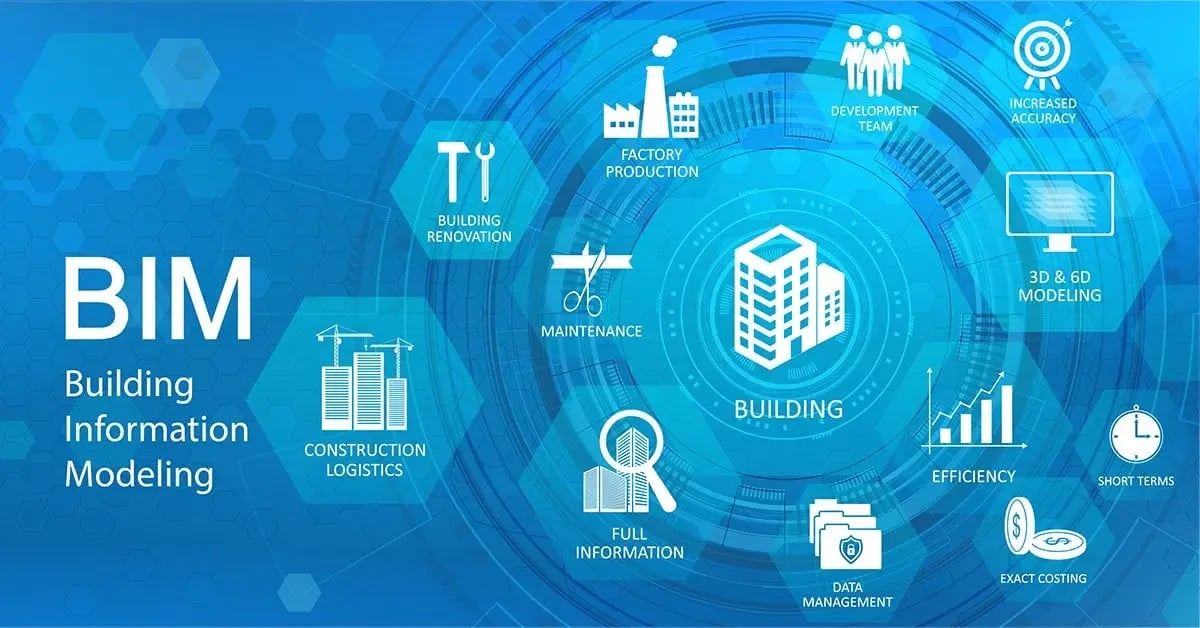
BIM has several benefits on offer for AEC professionals. BIM is a centralised platform that lets share real-time updates, enabling enhanced collaboration among stakeholders. This leads to reduced errors and increased efficiency. Take a look below at the benefits of BIM:
1. Enhanced collaboration among project stakeholders
2. Reduced errors and discrepancies
3. Optimised project costs and resource allocation
4. Streamlined project management processes
5. Identification and prevention of clashes in design elements
6. Improved decision-making throughout the project lifecycle
Global Projects Utilising BIM for Interior Design
1. The Shard London, UK: The iconic skyscraper utilised BIM for precise interior space coordination, facilitating collaboration among architects, engineers, and interior designers.
2. Marina Bay Sands, Singapore: The resort, featuring intricate architecture and interior design, was efficiently coordinated using BIM for the construction of its luxurious interiors.
3. Burj Khalifa, Dubai: The world's tallest building, featuring intricate interior designs, relied heavily on BIM to manage the complexity of its interior spaces.
4. One World Trade Center, New York, USA: BIM was utilised for design and construction coordination, including interior elements, enhancing collaboration among various stakeholders involved in the project.
How is BIM Revolutionising Interior Design?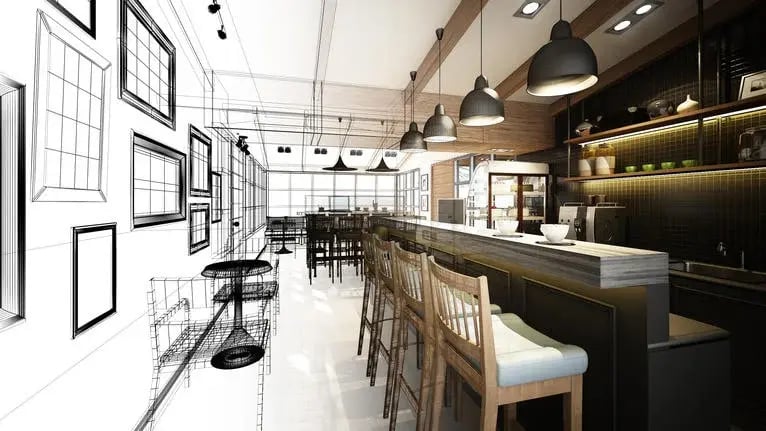
BIM plays a pivotal role in revolutionising interior design by providing a holistic and collaborative platform throughout the design and construction lifecycle. BIM enhances efficiency, accuracy, and sustainability in interior design projects from conceptualisation to post-construction management. With the rapid transition in technology, BIM integration is likely to become even more essential for interior designers seeking to deliver innovative and high-quality spaces.
1. Conceptualising and Planning
BIM helps in accurate space planning and visualisation by creating detailed 3D models of interior spaces, enhancing communication and understanding between designers and clients.
For example: A design firm can use BIM technology to produce a highly realistic virtual walkthrough of a planned office space. This innovative approach can provide all project stakeholders with a unique opportunity to gain a comprehensive, immersive experience of the proposed design before starting the construction process.
2. Collaboration and Coordination
BIM facilitates seamless collaboration among architects, interior designers, engineers, and contractors in a digital environment while detecting and resolving clashes during the design phase, minimising errors and rework.
For example: A group of professionals working on an integrated project delivery can use BIM to synchronise the Mechanical, Electrical, and Plumbing (MEP) systems with the interior elements of a building project. This approach can help eliminate conflicts and reduce construction delays, ensuring a smooth and efficient construction process.
3. Documentation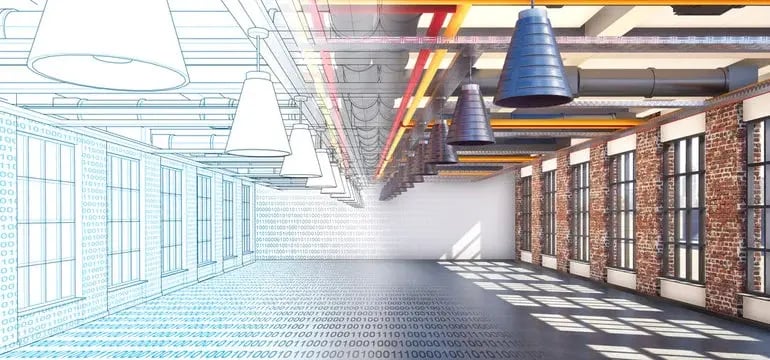
BIM streamlines construction document generation, reducing errors and ensuring consistency, while also aiding in detailed construction sequences, and enhancing project planning for contractors.
For example: The team responsible for designing and building a project can utilise the BIM technique for project documentation. This approach can help significantly reduce the time required for producing construction drawings by a remarkable 30%.
Key BIM Tools and Software for Interior Designers
When choosing software, it's essential to consider the specific project needs and collaboration requirements. Numerous interior designers use a combination of tools to leverage the strengths of different platforms for various aspects of their projects. Here are some key BIM tools and software commonly used by interior designers, along with their unique features and benefits:
1. Autodesk Revit
The software allows designers to create intelligent 3D models with parametric relationships, integrate seamlessly with Autodesk software, automate scheduling and documentation for accuracy, and support collaboration with architects, engineers, and stakeholders.
Benefits:
- Facilitates the creation of a comprehensive BIM model for the entire building.
- Enhances collaboration and coordination among project teams.
- It provides precise and up-to-date documentation.
2. ArchiCAD
This software offers BuildingSMART Certification, BIMx for interactive 3D project exploration, BIMcloud for team collaboration, and Energy Evaluation for sustainable design and energy analysis, ensuring industry standards.
Benefits:
- Enhances communication with clients through interactive 3D presentations.
- Streamlines the design process with advanced BIM capabilities.
- Facilitates collaborative work with distributed teams.
3. SketchUp with BIM Integration
The software offers a user-friendly interface for quick 3D modelling, an extensive 3D model library, BIM integration through Trimble Connect plugins, and real-time rendering capabilities.
Benefits:
- Rapid prototyping and concept development.
- Wide community support with numerous user-generated plugins.
- Ideal for smaller projects and design exploration.
4. Rhino with Grasshopper
The software offers NURBS Modeling for complex, organic shapes, Parametric Design with Grasshopper for algorithmic and generative design, and a rich ecosystem of third-party plugins.
Benefits:
- Ideal for creating intricate and unique designs.
- Supports algorithmic design and advanced form-finding.
- Integrates well with other design and BIM software.
5. Enscape
The platform provides cutting-edge capabilities such as instantaneous rendering, seamless integration with Virtual Reality for a fully immersive design evaluation experience, and a live link to facilitate real-time updates with BIM tools.
Benefits:
- Enhances design presentations with realistic visuals.
- Streamlines the decision-making process with real-time rendering.
- Offers a user-friendly interface for quick integration.
6. VectorWorks Architect
This is a versatile software that offers a Landmark Module for landscape and outdoor projects, an integrated rendering engine for high-quality visualisations, efficient interior space planning tools, and project sharing.
Benefits:
- Versatile tools for architecture and interior design in one platform.
- Supports various design styles and project types.
- Enhances visualisation with powerful rendering capabilities.
Advantages of BIM in Interior Design
BIM in interior design offers a range of benefits, from improved collaboration and visualisation to cost estimation, sustainability, and efficient facility management. These advantages have been demonstrated in various real-world projects, showcasing the transformative impact of BIM on the interior design process.
1. Collaborative Design and Coordination
In large projects, various design disciplines need to collaborate seamlessly. BIM facilitates this by allowing architects, interior designers, structural engineers, and MEP engineers to work concurrently on a shared model.
The Shard in London, a skyscraper, utilised BIM for design and construction. This collaborative approach allowed architects, interior designers, and engineers to work together, ensuring interior elements aligned with the structure. This approach reduced coordination issues and errors during construction, leading to a smoother workflow and better communication among teams.
2. Visualisation and Simulation
BIM enables 3D visualisation of interior spaces, helping designers and clients to better understand the outcome. Virtual walkthroughs and flyovers aid in decision-making during the design phase.
BIM's 3D visualisation capabilities enabled designers and clients to virtually experience interior spaces, as seen in the San Francisco International Airport Terminal 1 redesign. Stakeholders can view virtual walkthroughs and flyovers, aiding decision-making. BIM's visualisation tools were crucial in optimising the interior layout, resulting in a more user-friendly and efficient space that met the airport's operational needs.
3. Cost Estimation and Project Management
BIM includes data on materials, quantities, and costs. This information helps in accurate cost estimation during the design phase, preventing budget overruns.
The Burj Khalifa project in Dubai utilised BIM for project management. Accurate quantity takeoffs and cost estimates from the BIM model helped streamline the construction process. The project was completed within budget and on time, showcasing the effectiveness of BIM in cost estimation and project management.
4. Energy Efficiency and Sustainability
BIM incorporates energy analysis tools, allowing designers to assess the environmental impact of design decisions. This helps in creating more sustainable and energy-efficient interiors.
The Bullitt Center in Seattle used BIM to optimise its interior design for energy efficiency. Through careful planning and analysis using BIM, the Bullitt Center achieved net-zero energy consumption, demonstrating the role of BIM in creating sustainable and environmentally friendly interior spaces.
5. Design Iterations
BIM facilitates easy design modifications. Changes made to one aspect of the model automatically update all related components, reducing the likelihood of errors.
The renovation of the Sydney Opera House interiors involved multiple design iterations. BIM allows designers to efficiently manage changes, ensuring that alterations are seamlessly integrated into the existing structure. This capability saves time and resources, making the design process more agile and responsive to evolving requirements.
6. Facility Management
BIM provides a comprehensive database of all components used in interior design. This data is valuable for facility managers during the operational phase for maintenance and renovations.
The Smithsonian Institution's National Museum of African American History and Culture used BIM for efficient facility management. The detailed information within the BIM model allows facility managers to plan and execute maintenance activities effectively, ensuring that the interior spaces remain functional and well-maintained over time.
Why Interior Designers Must Embrace BIM?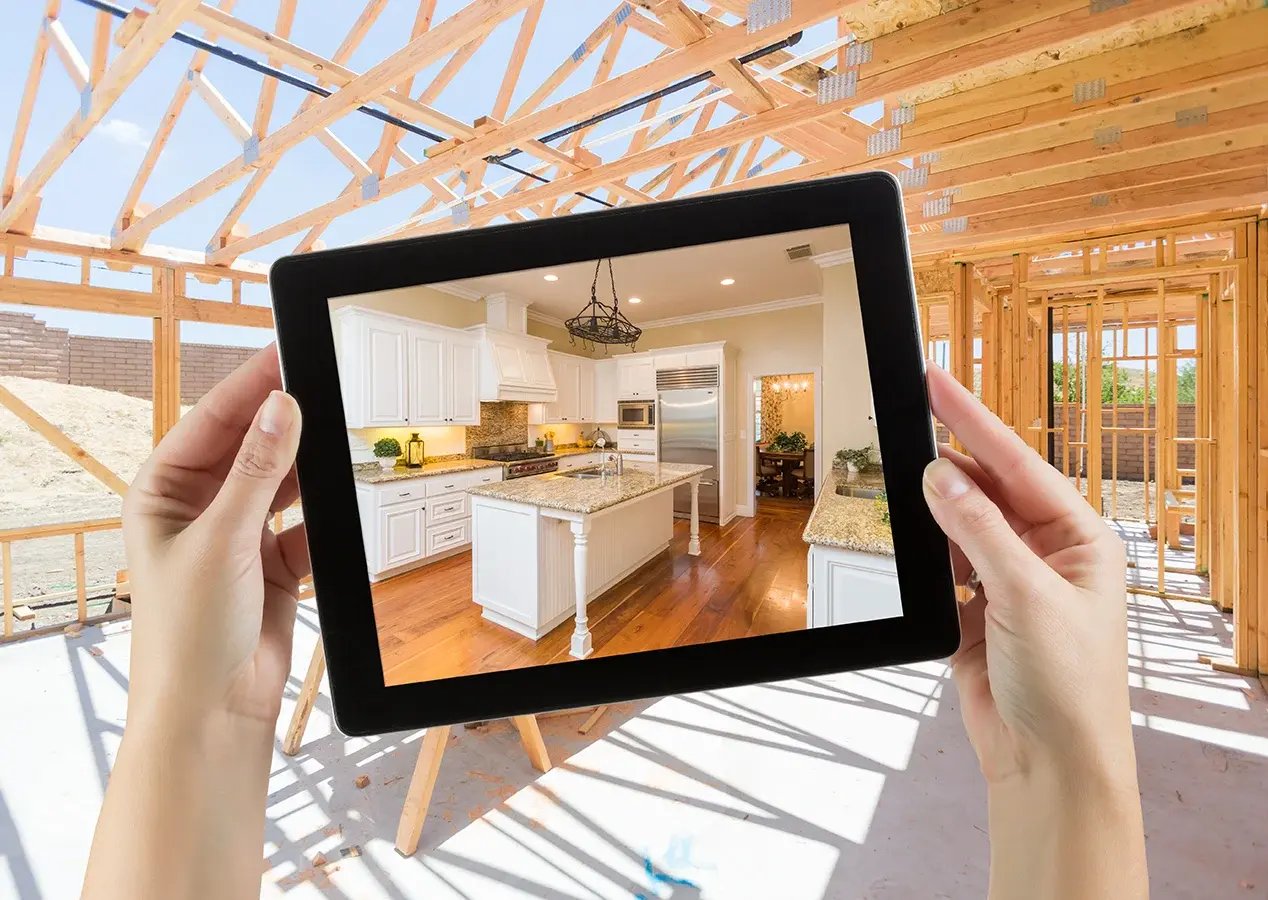
If you're an interior designer looking to stay ahead of the competition in the fast-changing construction and design industry, learning BIM skills can be a game-changer you have been anticipating. BIm has immense potential which is being recognised by not only architects and engineers but even interior designers. It will help you by increasing efficiency, accuracy, and collaboration throughout the interior design process, which will lead to a range of benefits.
Get started now by embracing BIM and taking your interior design career to the next level.
Future Scope and Market Growth
As the construction industry increasingly adopts BIM methodologies, interior designers proficient in BIM gain a competitive edge. Clients who are especially involved in larger projects are seeking professionals who can contribute to an integrated and collaborative design process. The demand for interior designers skilled in BIM is expected to grow as the industry continues to prioritise efficiency, sustainability, and data-driven decision-making.
Career Advancement
Interior designers who upskill in BIM open doors to diverse career paths. They may transition into roles such as BIM coordinators, where they oversee the integration of BIM processes throughout a project. Alternatively, they could become BIM managers responsible for developing and implementing BIM standards within a design firm. Upskilling in BIM positions interior designers at the forefront of technological advancements in the industry, potentially leading to leadership roles.
Real World Examples
- Foster + Partners: This British international architecture firm based in London, utilises BIM extensively. The interior designers working there benefit from a collaborative BIM environment, enabling seamless integration of interior elements into the overall building design.
- Gensler: As one of the world's largest design firms, Gensler emphasises BIM in its projects. Interior designers at Gensler leverage BIM to enhance collaboration and coordination, resulting in efficient project delivery.
- HOK: This global design, architecture, and engineering firm employs BIM for its interior design projects. Interior designers use BIM to create data-rich models that help in informed decision-making and enhance the overall design process.
Conclusion
BIM in interior design has brought about a significant change in the industry's functioning. Initially used for practical purposes, BIM has now become a game-changer, as it simplifies processes, facilitates cooperation, and increases efficiency while creating functional and visually appealing spaces.
The ever-changing landscape of interior design necessitates a comprehensive approach, and BIM has become an essential tool in meeting the demands of design trends and client desires. As we witness its pivotal role in iconic global projects and its revolutionary impact on collaborative design and coordination, it's evident that BIM is not just a technological advancement; it's a catalyst for innovation.
Embrace the power of BIM and take your interior design career to new heights with the help of Novatr's updated BIM Professional Course, specially curated for interior designers. It offers specialised electives, impactful capstone projects, and cutting-edge content. Tailored to industry needs, it ensures a comprehensive understanding and practical application of design principles. Elevate your career with Novatr and stay ahead in the dynamic world of interior design.

 Thanks for connecting!
Thanks for connecting!
-1.png)
-1.png)
-2.png?width=720&height=158&name=BIM-A%20A%20(Course%20Banner)-2.png)
%20(1).jpg)
.png)
