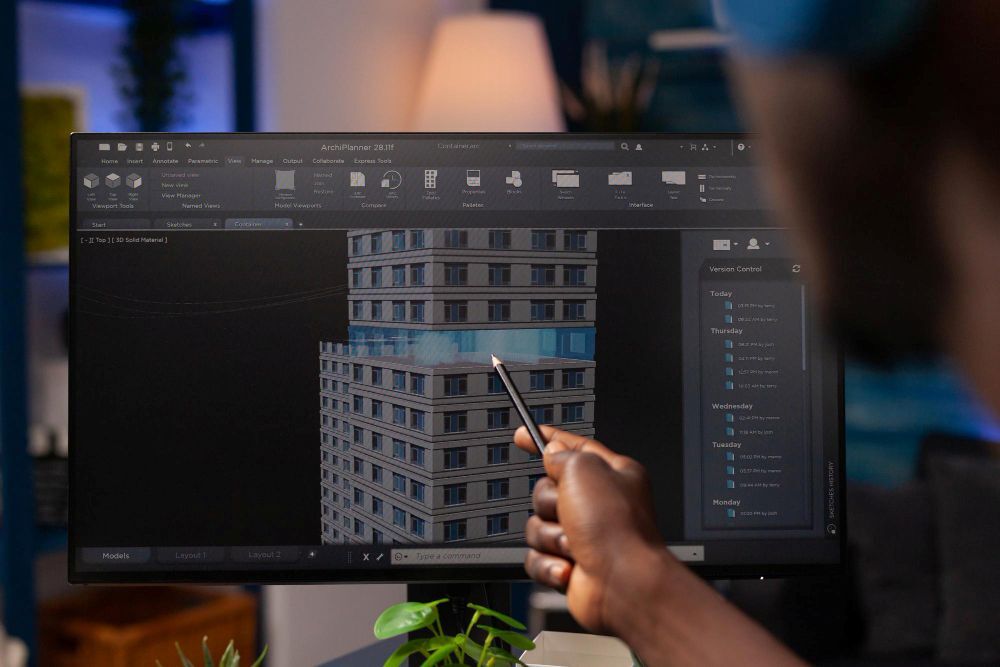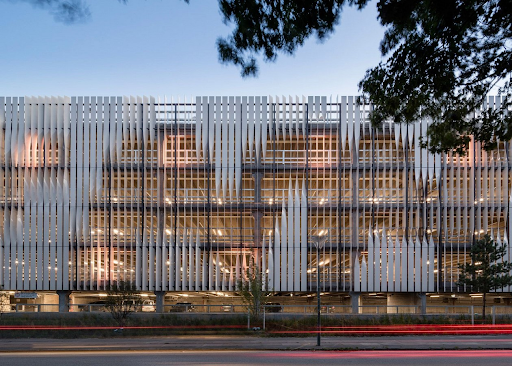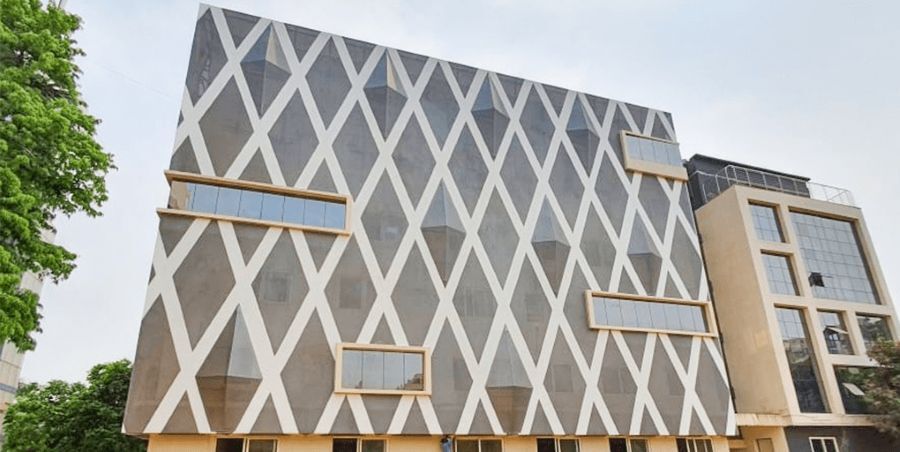10 Essential Software For Facade Design

Table of Contents
The right facade design software allows architects and engineers to imagine, simulate, and realize complex building exteriors with precision. In the U.S., the architectural services market was valued at about $73 billion in 2026 and is projected to grow at roughly 4.2 % annually through 2030. This upward trend reflects increasing demand for smarter, more expressive facades.
Whether you want to generate dynamic skin systems, analyze light performance, or drive fabrication, choosing the right tools unlocks more creative and responsive building skins in facade design architecture. Many professionals now rely on building facade design software to balance form, structure, and performance efficiently.
10 Essential Software For Facade Design
Explore 10 essential software tools that streamline facade design, enhance accuracy, and support the creation of innovative architectural exteriors.
1. Autodesk Revit

Revit is a BIM platform used widely in architecture and construction. It lets you build parameterized curtain walls and glass panels that stay coordinated with structural and MEP systems.
Quick fact: Revit’s curtain wall system supports nested families, meaning you can embed custom facade units inside larger wall modules.
2. Rhinoceros (Rhino 3D)
Rhino offers powerful NURBS modeling for freeform and complex geometries. Many facade design strategies begin in Rhino, especially when you need unconventional curves or patterns that go beyond orthogonal walls.
Quick fact: Rhino’s base geometry engine supports curves, surfaces, and solids, which makes it ideal for demonstrating 3D facade design software workflows.
3. ArchiCAD
ArchiCAD is a BIM-centric tool favored by many architects. In facade design, you can insert parametric facade elements directly into the building model, allowing for synchronized updates when the building geometry changes.
Quick fact: ArchiCAD’s “Morph” tool lets you sculpt freeform facade forms without leaving the BIM environment.
4. Grasshopper (for Rhino)
Grasshopper is a visual scripting plug-in inside Rhino, letting designers build algorithmic definitions for facade patterns. It’s essential for flexibly exploring facade design pattern logic.
Quick fact: Grasshopper uses node-based components (not lines of code), which lowers the barrier for designers to script geometry.
5. Dynamo for Revit
Dynamo is a visual scripting environment inside the Revit ecosystem. It automates repetitive tasks like dividing facade surfaces, placing mullions, or driving geometry from external data.
Quick fact: Dynamo can read and write data from spreadsheets, enabling facade layouts driven by external parameter sets.
6. Ladybug / Honeybee
These environmental analysis tools integrate with Grasshopper and help simulate solar radiation, daylighting, glare, and thermal loads. When optimizing a facade, you can see how different facade module patterns influence interior lighting, shading, and energy use.
Quick fact: Ladybug supports climate files to base simulations on real weather data for project location.
7. Karamba3D
Karamba 3D is a structural analysis tool for Grasshopper. It’s particularly useful when you design complex forms in metal or glass and need to check structural feasibility early. Engineers often pair it with 3D metal facade design software to test panel stiffness, load distribution, and fabrication constraints before detailing.
Quick fact: Karamba handles shell, beam, and plate elements directly within Grasshopper without exporting to another tool.
8. Diva (lighting & daylight tools)

Diva is a daylighting simulation plug-in for Rhino/Grasshopper that connects with Radiance, a lighting simulation engine. It’s one of the most reliable facade design software for lighting analysis, allowing you to assess illuminance, glare, and daylight distribution across spaces and facades. It’s especially valuable when working with glass facade design software to optimize transparency and shading performance.
Quick fact: Diva supports climate-based daylight metrics, not just static sun studies.
9. Fabrication / CAM Plugins
Once your facade geometry is rationalized, these plugins help turn that design into machine instructions. They close the gap between design and manufacture by generating toolpaths, nesting panels, or robot trajectories.
Quick fact: KUKA|prc links Grasshopper with industrial robots to generate panel fabrication sequences.
10. SketchUp + V-Ray

SketchUp with rendering plugins is useful in early stages to visualize facade materials, lighting, and form in context. It helps communicate design intent to stakeholders before committing geometry to detailed models.
Quick fact: Because SketchUp is lightweight, designers often use it for quick concept studies of facade proposals.
Each of these tools contributes to a disciplined facade workflow: geometry generation, environmental analysis, structural validation, BIM integration, fabrication output, and presentation.
Learn Facade Design
The Novatr Master Computational Design course is one of the best online courses to learn facade design. It combines the software tools above into a well-organised training journey tailored to facade practitioners.
Here’s what you’ll learn in detail:
- Learn 5 powerful industry tools — Grasshopper, Rhino 3D, Flux.ai, ComfyUI, and D5 Render.
- Master popular plugins like Paneling Tools, DeCoding Spaces, Anemone, Galapagos, Wallacei, LunchBox, Open nest and Horster Animation to create smarter, faster design workflows.
- Understand how to build parametric and generative design workflows used by top global firms.
- Learn how to automate repetitive design tasks, explore AI-driven creativity, and produce high-quality renders for presentations.
- Develop a professional computational design portfolio showcasing your project-based learning.
Earn dual certification from Novatr and NSDC (National Skill Development Corporation) upon completion, and step confidently into the world of future-ready architecture and design.
This training path transforms your understanding of facade design architecture from tool-based to integrated, performance-driven design.
Disclaimer: Course details, including curriculum, duration, fees, and related information, are for informational purposes only and may change at the company's discretion without prior notice. Please visit their official course page or contact our admissions team for the latest updates.
Conclusion
Mastering the right facade designing software is a gateway to more expressive, efficient, and performance-oriented building skins. Each software fulfills important phases of the facade pipeline, whether you're doing 3D facade design, glass facade design, or lighting‐driven surface explorations.
The Master Computational Design by Novatr combines these tools into a structured learning path designed for facade professionals. With the right toolset and guided training, you can transform complex facade visions into buildable, optimized reality without losing creative flexibility.
Visit our resource Page for more insights, guides, and receive expert guidance on advancing your career.

 Thanks for connecting!
Thanks for connecting!
.jpg)

.png)





