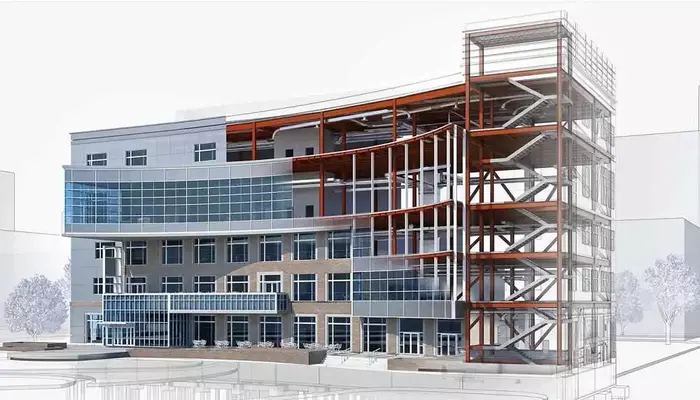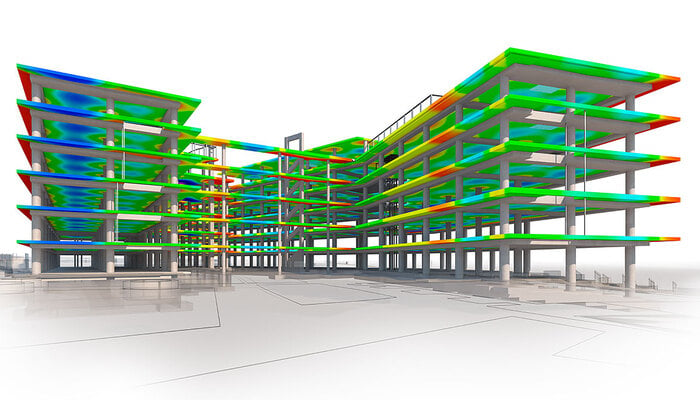Top 15 BIM 3D Modeling Tools Every BIM Modeler Should Know 2026

Table of Contents
A BIM (Building Information Modelling) Modeler plays a vital role in shaping the digital foundation of today’s construction industry. Using advanced BIM 3D modeling tools, they create, manage, and coordinate intelligent 3D representations of buildings integrating data from architecture, engineering, and construction disciplines. These detailed models form the core of BIM software for AEC professionals, ensuring every stage of a project, from design to facility management, runs efficiently and accurately.
This guide explores 15 top-rated BIM 3D modeling tools from Revit to Lumion explaining how they streamline coordination, reduce errors, and improve construction efficiency.
What is BIM 3D Modelling?
Creating and managing information of a building or an asset through development of 3D virtual models holding information about each component associated with the building is BIM 3D modelling. It is a crucial tool leveraged heavily in the AEC industry to ensure efficient collaboration by architects, designers, engineers and other AEC professionals.
BIM 3D modelling helps AEC professionals to plan, design and lay the path for building a structure. BIM 3D modelling helps with clash detection, improves resource management and risk assessment. Visualisation, quantification and design simulation, this collaborative tool helps with all. Tools such as Autodesk Revit, ArchiCAD, etc are leveraged to create 3D BIM models.
Learn about the importance of learning BIM modelling tools and the best BIM modelling software available in the market with their key features.
Importance of Learning 3D BIM Modeling Tools 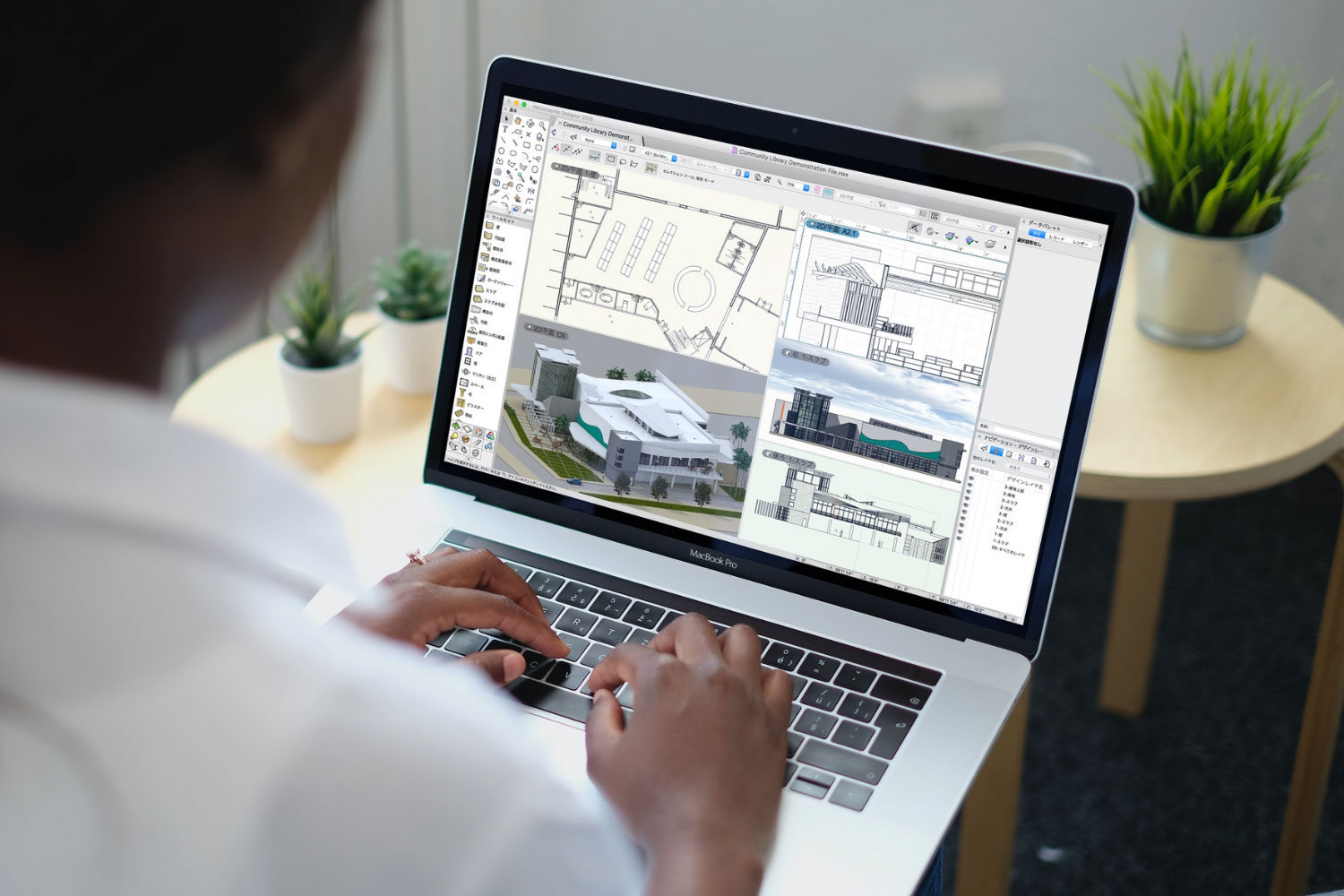
BIM modelling tools help streamline the design and construction processes. Their ability to consolidate large amounts of information in a structured format has made them one of the most sought-after technologies. Let’s read their importance for AEC professionals:
1. Greater Efficiency
3D BIM modelling software streamlines workflows, reduces errors and increases productivity through automated processes and better coordination. By integrating all project data into a single and cohesive model, BIM ensures seamless information flow among stakeholders, reducing redundant data entry and minimising communication gaps.
2. Enhanced Collaboration
BIM's collaborative platform ensures that all team members are working with the most up-to-date information. Real-time updates mean that any changes made by one discipline are instantly visible to all others, fostering better coordination and reducing the likelihood of discrepancies. It enables better communication and collaboration among different disciplines involved in a project.
3. Accurate Visualisation
BIM generates detailed 3D models that clearly and accurately represent the project, making it easier for stakeholders to understand and evaluate design proposals. It allows for detailed 3D modelling and visualisation, helping clients and stakeholders better understand designs. This can lead to quicker decision-making and a more efficient design process.
4. Cost and Time Savings
BIM technology provides tools for accurate project estimates, including materials, shipping, and labour costs, which automatically update with any revisions. This offers architects and stakeholders a clearer understanding of project costs and schedules, unlike conventional methods. Consequently, it saves valuable time, allowing for the selection of cost-effective materials, consideration of prefabrication options, and reduction of human errors and project delays by identifying potential conflicts.
5. Improves Interdisciplinary Coordination and Communication
BIM leverages comprehensive project data to create a detailed virtual model covering every stage, from conception to operation. Its support for interdisciplinary, cloud-based collaboration allows consultants from various fields, such as electrical, MEP (Mechanical, Electrical, and Plumbing), and HVAC (Heating, Ventilation, and Air Condition) to share and receive updates in real-time. This enhances coordination and streamlines the design process. BIM's clash-detection feature further accelerates design adjustments by identifying conflicts early, enabling quicker resolution.
6. Encourages Sustainable Construction
BIM modelling software offers greater transparency, improves efficiency during the design and construction phases, and offers greater control during the operations phase. The software enables the analysis of environmental impacts, water usage, and other critical factors, promoting the integration of sustainable practices. All of this contributes to a more sustainable construction process.
Also Check out: The Evolution of Autodesk Revit: From Inception to Industry Standard
Top 15 BIM 3D Modeling Software 2026
BIM is a revolutionary process that enhances collaboration, efficiency, and accuracy in project execution. To excel in this field, professionals must master the riht BIM software. Take a look below at the BIM software that aspiring BIM profesisonls professionals can consider learning:
Core BIM Modeling Software
1. Autodesk Revit
Autodesk Revit is one of the most powerful BIM modeling tools, enabling professionals to design, document, and coordinate complex building projects. It supports multi-discipline collaboration across architecture, structure, and MEP systems within a single model. With features like parametric modeling, automated documentation, and real-time updates, Revit reduces design errors and saves time. Its interoperability and wide adoption make it a foundational tool for BIM modelers worldwide.
Why Should BIM Modelers Learn Autodesk Revit?
BIM modelers should master Revit because it improves efficiency and project outcomes and opens up numerous career opportunities by enabling enhanced collaboration and delivering high-quality designs.
Key Features:
- Design Flexibility
- Realistic Rendering
- Efficient Documentation
- Software Interoperability
- Effective Team Collaboration
- Energy Analysis and Simulation
2. Graphisoft ArchiCAD
Graphisoft ArchiCAD is a user-friendly BIM software built for architects who value design efficiency and collaboration. It combines intuitive modeling tools with powerful documentation and visualization capabilities. ArchiCAD supports both 2D and 3D workflows, allowing teams to coordinate changes and maintain accuracy throughout the project lifecycle easily. Its OpenBIM compatibility ensures seamless data exchange, making it ideal for integrated design workflows and large-scale architectural projects.
Why Should BIM Modelers Learn ArchiCAD?
BIM modelers should consider learning ArchiCAD because it enhances productivity, improves design quality, and enables better communication with clients and contractors. Having a hold on this software can lead to increased career opportunities in companies that value BIM expertise.
Key Features:
- Intuitive 3D Modelling
- Photorealistic Rendering
- Automated Documentation
- BIMcloud for Collaboration
- MEP Modelling
- Energy Evaluation
3. Bentley’s AECOsim Building Designer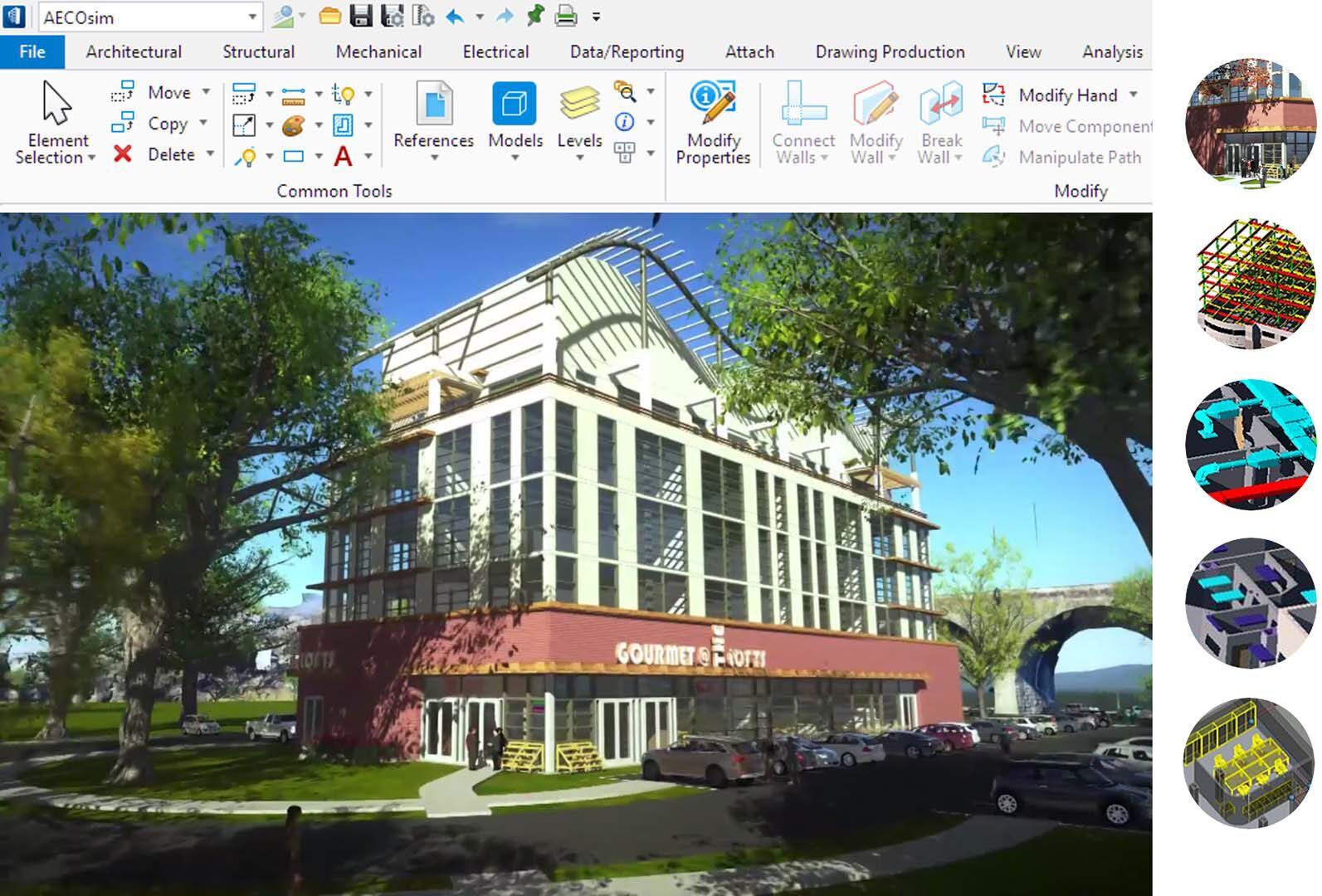
Bentley’s AECOsim Building Designer offers a multidisciplinary approach to BIM, integrating architectural, structural, and MEP design in one environment. Its advanced modeling and analytical tools enable teams to handle large infrastructure and building projects with precision. The software excels in handling complex geometries and supporting interoperability across different file formats. AECOsim empowers AEC professionals to collaborate effectively, improve design quality, and maintain compliance with industry standards.
Why Should BIM Modelers Learn AECOsim Building Designer?
BIM modelers should know how to use AECOsim Building Designer because it provides a holistic approach to building design, improves cross-discipline coordination, and offers advanced tools for creating high-performance buildings. Expertise in this software can lead to career opportunities in firms handling large-scale, complex projects that require integrated design solutions.
Key Features:
- Multidisciplinary BIM Environment
- Advanced 3D BIM Modelling
- Integrated Analysis and Simulation
- Automated Documentation
- Interoperability with Other Bentley Products
- Generative Design Capabilities
Visualisation and Rendering Tools
4. Autodesk 3Ds Max
Autodesk 3ds Max is widely used for architectural visualization, helping designers transform BIM models into realistic renderings and animations. Its robust rendering engine and extensive material libraries enable photorealistic outputs that enhance client presentations. 3ds Max also integrates smoothly with Revit, allowing for seamless model imports. For BIM professionals, it’s an invaluable tool to communicate design intent visually and bring projects to life before construction begins.
Why Should BIM Modelers Learn 3Ds Max?
BIM modelers should consider learning 3Ds Max because of its extensive capabilities in creating high-quality 3D BIM models. Adequate knowledge of this software can lead to diverse career opportunities in the architecture field and is a valuable skill for any professional working in the 3D graphics industry.
Key Features:
- Advanced 3D BIM Modelling Tools
- Sophisticated Animation System
- High-Quality Rendering Engines
- Supports parametric modelling, scripting, and automation
- Particle and Dynamics Simulation
- Extensive Plugin Support
- UV Unwrapping and Texture Mapping
5. Lumion
Lumion is a real-time rendering software that enables architects and designers to create visually striking presentations quickly. With its extensive library of materials, environments, and effects, Lumion helps transform BIM models into immersive visual experiences. Its intuitive drag-and-drop interface makes it accessible to users at any skill level. For BIM modelers, Lumion accelerates client approvals and improves communication through high-quality renders and animated walkthroughs.
Why Should BIM Modelers Learn Lumion?
BIM modelers should master Lumion because it enhances their ability to communicate ideas to clients and stakeholders. Its speed and ease of use allow for faster creation of high-quality visuals, making client presentations and design competitions more effective. It can lead to career opportunities in design firms that value strong visual communication skills.
Key Features:
- Real-time Rendering
- Extensive Content Library
- Lighting Effects
- Animation Capabilities
- LiveSync with CAD/BIM Software
- 360° Panoramas and VR Output
6. Enscape
Enscape is another top-notch architectural rendering and visualisation plug-in tool that is making waves among architects. It supports real-time rendering as both a standalone tool and a plugin for Revit architecture 3D models. It can generate high-quality renderings and VR experiences directly within the Revit environment, enabling users to visualise design concepts, communicate ideas to clients, and make informed decisions about materials, lighting, and spatial arrangements.
Why Should BIM Modelers Learn Enscape?
Architects should consider learning the know-how of Enscape because it significantly cuts down the time and effort required to create compelling visualisations. Its ease of use and real-time capabilities enable rapid design iterations and improve client communications. It can lead to career opportunities in firms that value efficient workflows and advanced visualisation techniques, particularly those embracing virtual reality in their design processes.
Key Features:
- Real-Time Rendering and Visualisation
- VR Integration
- Extensive Asset Library
- Seamless Plugin Integration
- Cloud Sharing and Collaboration
Also Check out: Advanced Revit and BIM Techniques
Clash Detection and Coordination Tools
7. Autodesk Navisworks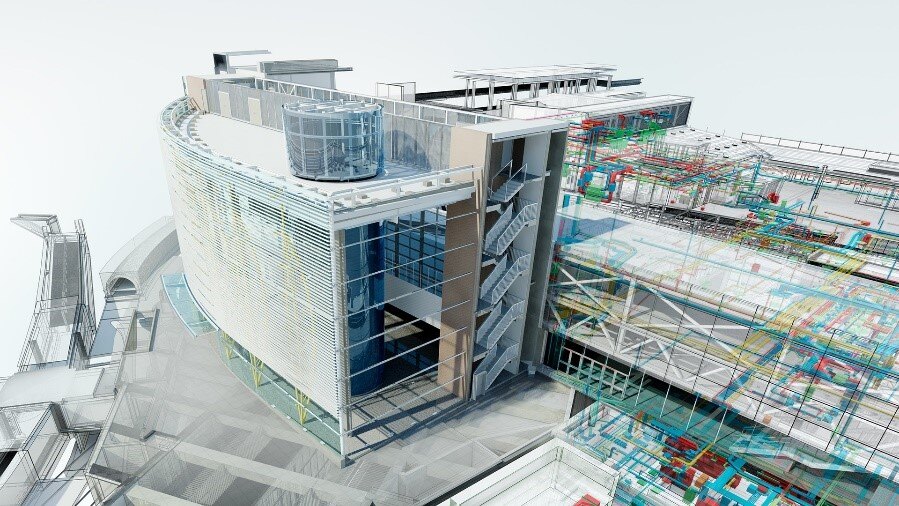
Autodesk Navisworks is a powerful coordination and clash detection tool used for reviewing integrated BIM models. It helps project teams identify and resolve design conflicts before construction begins, saving time and costs. Navisworks also supports 4D and 5D simulation for scheduling and cost analysis, enhancing project planning. Its ability to combine models from multiple disciplines makes it essential for managing complex, multi-team AEC projects.
Why Should BIM Modelers Learn Navisworks?
BIM Modelers should know how to use Navisworks because it enhances project oversight, minimises errors, and improves decision-making throughout the construction process. Proficiency in Navisworks can open up career opportunities in construction management, BIM coordination, and project planning roles across the AEC industry.
Key Features:
- Advanced Clash Detection
- 4D/5D Simulation
- Model Aggregation
- Photorealistic Visualisation
- Quantification Tools
- Collaboration and Review Tools
8. Solibiri Model Checker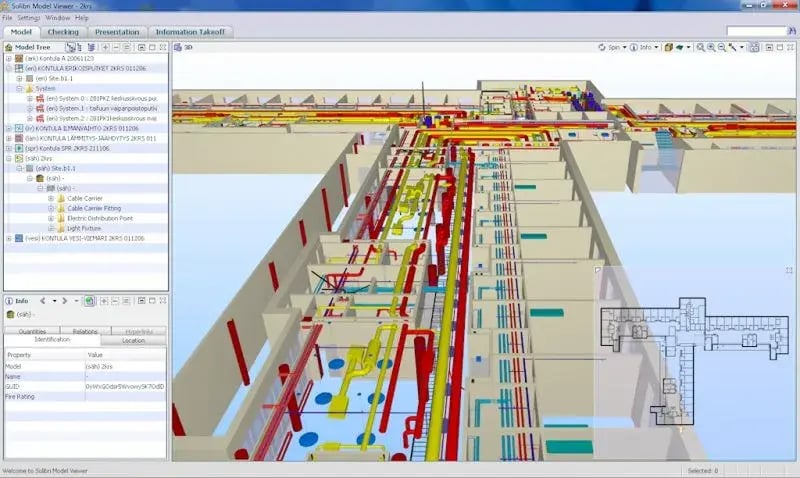
Solibri Model Checker is a specialised BIM quality assurance and control software designed to analyse BIM models for integrity, quality, and physical safety. It helps in identifying and highlighting design issues, clashes, and potential code violations before construction begins. Solibri Model Checker uses rule-based checking to ensure models comply with building codes, best practices, and project-specific requirements, making it an invaluable tool for BIM managers, architects, engineers, and quality control specialists.
Why Should BIM Modelers Learn Solibri Model Checker?
BIM professionals should consider learning Solibri Model Checker because it improves the quality and accuracy of BIM 3D models, reducing errors and costly changes during construction. Its comprehensive checking capabilities help ensure regulatory compliance and improve overall project delivery. These can lead to career opportunities in BIM management, quality assurance roles, and positions that require in-depth model analysis and validation.
Key Features:
- Automated Rule-Based Checking
- Clash Detection and Coordination
- Information Takeoff
- Accessibility and Building Code Compliance
- Customisable Rulesets
- Visual BIM Model Exploration
9. Robot Structural Analysis
Autodesk Robot Structural Analysis is an advanced structural analysis software designed for structural engineers and architects. It provides comprehensive tools for analysing and designing various types of structures, from simple beams to complex multi-story buildings and bridges. It offers a wide range of analysis types, including static, dynamic, and nonlinear analysis, enabling engineers to simulate and evaluate structural behaviour under different load conditions.
Why Should BIM Modelers Learn Robot Structural Analysis?
Structural engineers should learn how to use this software because it offers powerful capabilities for accurate structural modelling, analysis, and design. Its integration with other Autodesk products, particularly Revit, allows for seamless workflows between the design and analysis phases. This expertise can lead to career opportunities in structural engineering firms, construction companies, and consultancies that handle complex structural projects.
Key Features:
- Advanced Finite Element Analysis
- Comprehensive Material and Section Libraries
- Code-Compliant Design Checks
- Dynamic and Seismic Analysis
- Interoperability with BIM Software
- Automated Report Generation
10. Autodesk Revit MEP

Revit MEP is a specialised module within the Autodesk Revit suite designed specifically for mechanical, electrical, and plumbing (MEP) engineers and designers. It provides a comprehensive platform for designing and modelling building systems within the BIM environment. It allows for the creation of detailed 3D BIM models of MEP systems, enabling better coordination with architectural and structural elements. Its intelligent modelling capabilities enable engineers to design complex building systems more efficiently and accurately.
Why Should BIM Modelers Learn Autodesk Revit MEP?
MEP engineers should master Revit MEP because it improves the design process, enhances collaboration with other disciplines, and reduces errors and conflicts in building systems design. The software's ability to perform calculations, simulations, and energy analysis directly within the model streamlines the engineering workflow. Expertise in Revit MEP can lead to career opportunities in engineering firms, construction companies, and specialised MEP consultancies that value BIM expertise in building systems design.
Key Features:
- Intelligent 3D Modelling for MEP Systems
- Automated Duct and Pipe Routing
- Electrical Systems Design and Circuiting
- Energy Analysis and Load Calculations
- Clash Detection and Coordination
- Detailed Documentation and Schedules
11. Trimble Tekla Structures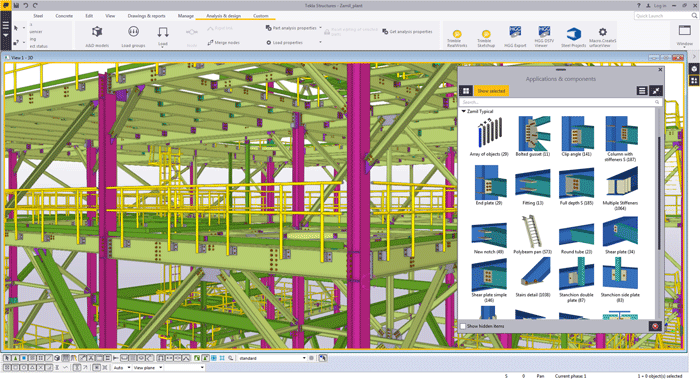
Tekla Structures, developed by Trimble, is a powerful 3D BIM modeling software for structural engineering and construction. It helps create detailed, information-rich models for various structures, including steel, concrete, and timber. Tekla's strengths lie in its ability to handle complex geometries, manage large-scale projects, and provide accurate material takeoffs. Known for its precision and robustness, it is widely used by structural engineers, detailers, and fabricators to create, combine, manage, and share highly detailed BIM 3D models.
Why Should BIM Modelers Learn Trimble Tekla Structures?
Structural engineers and construction professionals should consider learning Tekla Structures because it improves the accuracy and efficiency of structural design and detailing processes. Its comprehensive modelling capabilities and interoperability with other software platforms improve collaboration across different project stages. Proficiency in Tekla Structures can lead to career opportunities in structural engineering firms, steel fabrication companies, and construction management roles that require advanced structural BIM expertise.
Key Features:
- Multi-Material Modelling
- Interoperability and Integration
- Detailed Design and Documentation
- Analysis and Design Integration
- Collaboration and Project Management
- Fabrication and Construction Support

Collaboration and Data Management Tools
12. Autodesk BIM 360
Autodesk BIM 360 is a cloud-based construction management tool designed to connect project teams and data in real time throughout the building lifecycle. It has become an essential integration for Revit BIM workflows, offering project stakeholders real-time collaboration, coordination, project management, quality control, safety, and document management, all within a unified environment. It facilitates collaboration across the entire project team, from design through construction and operations, by providing a centralised hub for project information and communication.
Why Should BIM Modelers Learn BIM 360?
BIM Modelers should learn how to use BIM 360 because it improves project coordination, reduces errors, and enhances overall project efficiency. Its cloud-based nature allows for real-time access to project data from anywhere, promoting better decision-making and faster issue resolution. Having experience in BIM 360 can lead to career opportunities in construction management, project coordination, and BIM management roles across the AEC industry.
Key Features:
- Document Management and Version Control
- Design Collaboration Tools
- Construction Management and Field Execution
- Quality and Safety Management
- Cost Control and Change Order Management
- Mobile Access and Reporting
13. Trimble Connect
Trimble Connect is also a cloud-based collaboration platform designed to connect various stakeholders across the AEC industry. It serves as a central hub for project information, allowing teams to share, review, and coordinate 3D BIM models, 2D drawings, and other project data in real-time. It is known for its flexibility and interoperability, supporting data from multiple software sources and integrating seamlessly with various Trimble products and other industry-standard tools.
Why Should BIM Modelers Learn Trimble Connect?
BIM Modelers should consider learning Trimble Connect because it enhances project collaboration, improves communication, and streamlines workflows across different disciplines and project phases. Its ability to aggregate data from various sources into a single platform reduces errors and improves decision-making. Expertise in this tool can lead to career opportunities in project management, BIM coordination, and collaborative design roles, particularly in firms that emphasise integrated project delivery and data-driven construction processes.
Key Features:
- Cloud-based Model Viewing and Sharing
- Real-time Collaboration Tools
- Mobile Access for Field Operations
- Task Management and Issue Tracking
- Data Integration from Multiple Sources
- Customisable Dashboards and Reporting
Additional Tools and Utilities
14. Dynamo for Revit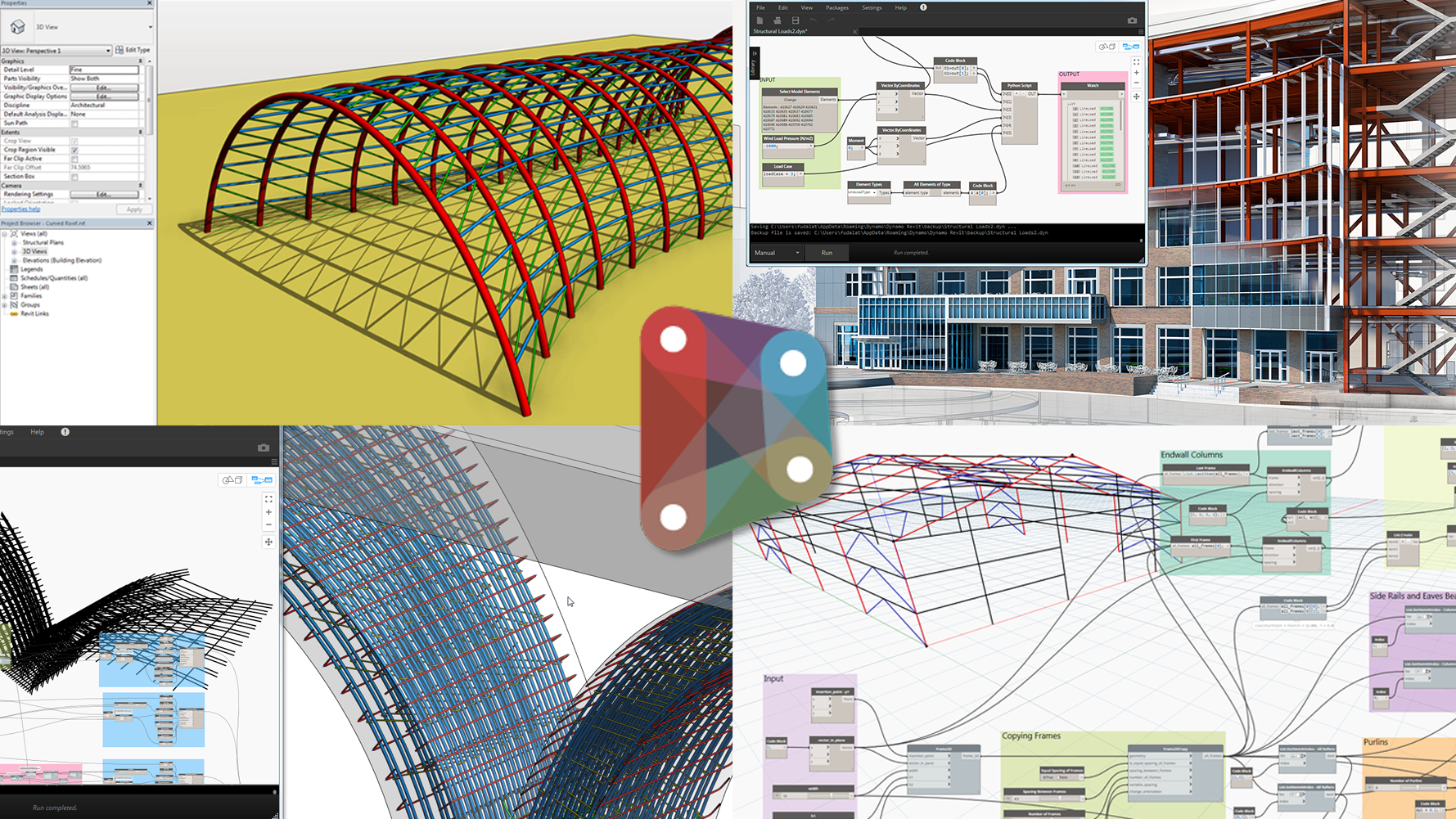
Dynamo for Revit is a visual programming tool that extends Autodesk Revit's capabilities. It allows users to create custom workflows and automate tasks within Revit without requiring traditional coding skills. Dynamo uses a node-based interface, where users connect pre-built and custom nodes to create scripts that can manipulate Revit elements, perform complex calculations, and automate repetitive tasks. This tool bridges the gap between BIM and Computational Design, enabling designers and engineers to create more complex, parametric, and data-driven models.
Why Should BIM Modelers Learn Dynamo for Revit?
BIM Modelers should consider learning Dynamo for Revit because it elevates productivity by automating repetitive tasks, enables the creation of complex geometries and allows for advanced data manipulation within Revit projects. Expertise in this software can lead to career opportunities in Computational Design, BIM management, and advanced modelling roles. It's particularly valuable for professionals looking to push the boundaries of what's possible in Revit and those interested in bringing algorithmic thinking into their design process.
Key Features:
- Visual Programming Interface
- Parametric Modelling Capabilities
- Custom Workflow Creation
- Data Import and Export
- Geometry Generation and Manipulation
- Integration with Revit API
15. Bluebeam Revu
Bluebeam Revu is a powerful PDF-based collaboration and workflow software designed specifically for the AEC industry. It goes beyond standard PDF editing by offering specialised tools for markup, takeoff, and document management customised to construction and design workflows. Bluebeam Revu enables teams to review, annotate, and collaborate on project documents in real time, streamlining communication and reducing the time spent on document management and distribution.
Why Should BIM Modelers Learn Bluebeam Revu?
AEC professionals should master Bluebeam Revu because it enhances document workflow efficiency, improves accuracy in quantity takeoffs and estimations, and facilitates better collaboration among project stakeholders. Its ability to handle large sets of construction documents and integrate with other project management tools makes it invaluable throughout the project lifecycle. Proficiency in Bluebeam Revu can lead to career opportunities in document control, project management, estimating, and BIM coordination roles across the AEC industry.
Key Features:
- Advanced PDF Editing and Markup
- Quantity Takeoff and Measurement Tools
- Document Comparison and Overlay
- Cloud-based Collaboration (Bluebeam Studio)
- Custom Tool Sets and Automated Processes
- 3D PDF Creation and Viewing
Also Check out: Leading Employers Seeking BIM Modelers: Career Opportunities
Choosing the Right Software for Your Needs
1. Factors to Consider
- Project Requirements: Assess the specific needs of your projects, including complexity, scale, and deliverables.
- Interoperability: Consider how well the software integrates with other tools in your workflow.
- Team Expertise: Evaluate your team's current skills and the learning curve for new software.
- Budget: Factor in initial costs, subscription fees, and potential ROI.
- Hardware Requirements: Ensure your current hardware can support the software effectively.
- Industry Standards: Consider which software is commonly used in your sector or by your clients.
- Scalability: Choose software that can grow with your business and adapt to future needs.
- Support and Training: Look for software with good technical support and training resources.
2. Recommendations for Different Scenarios
Small Architectural Firm
- Primary: ArchiCAD or Revit
- Visualisation: SketchUp with Enscape or Lumion
- Documentation: Bluebeam Revu
Large Multidisciplinary Engineering Firm
- Primary: Revit (Architecture, Structure, MEP)
- Analysis: Robot Structural Analysis, Navisworks
- Collaboration: BIM 360 or Trimble Connect
- Documentation: Bluebeam Revu
Construction Management Company
- Project Management: BIM 360
- Model Review: Navisworks
- Cost Estimation: Assemble Systems or Vico Office
Structural Engineering Firm
- Primary: Tekla Structures
- Analysis: RISA or SAP2000
- Documentation: Revit for coordination
Way Forward
BIM professionals who participate in the digital transformation within the AEC industry will undoubtedly thrive in this new landscape. They will not only adapt to these technologies but master them. Each BIM modelling software we've discussed above represents not just a set of features but a gateway to new possibilities in design, construction, and project management.
By investing time and effort in leveraging BIM tools, you are positioning yourself to tackle the complex challenges of tomorrow's built environment, from creating sustainable designs to managing intricate, large-scale projects. In a field where innovation is constant, your expertise in these digital tools will be your greatest asset. You will not just be preparing for the future—you’ll be creating it.
To stay relevant in this evolving landscape, professionals should keep exploring the BIM Professional Course for Civil Engineers and the BIM Professional Course for Architects and continuously refine their technical and collaborative skills. Investing time in learning these tools is more than a technical upgrade; it’s a step toward shaping the future of intelligent design and construction.
To learn more about the industry, visit our Resources Page.
FAQs
1. What is BIM 3D modeling?
BIM 3D modeling is the process of creating intelligent, data-rich 3D digital representations of physical and functional aspects of a building.
2. Which is the best BIM 3D modeling software for beginners?
Autodesk Revit and ArchiCAD are ideal for beginners due to their intuitive interfaces and wide industry adoption.
3. How does BIM improve project coordination?
BIM improves project coordination by enabling all stakeholders to work on a shared model, reducing conflicts and communication gaps.
4. What are the top 3D BIM tools used in the construction industry?
Revit, Navisworks, ArchiCAD, Tekla Structures, and BIM 360 are among the most popular tools used in construction projects.
5. Is BIM software free to use?
Some BIM tools offer free versions or trials, but professional-grade BIM software usually requires a paid subscription.

 Thanks for connecting!
Thanks for connecting!
.jpg)
.png)

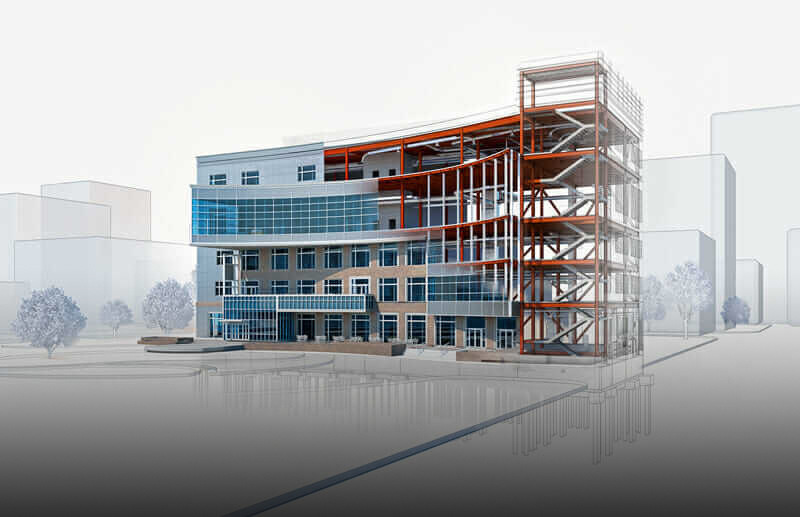

.png)
