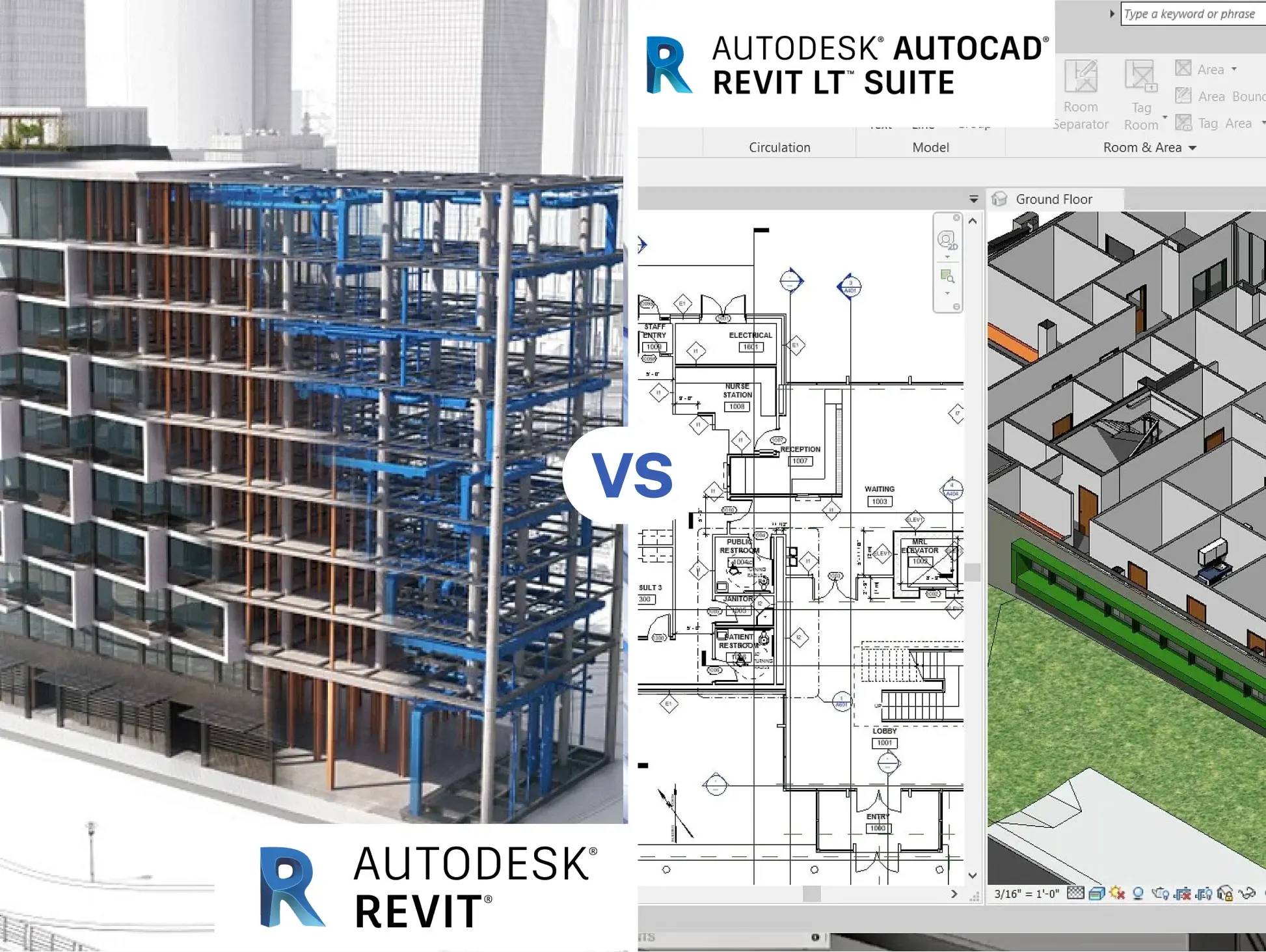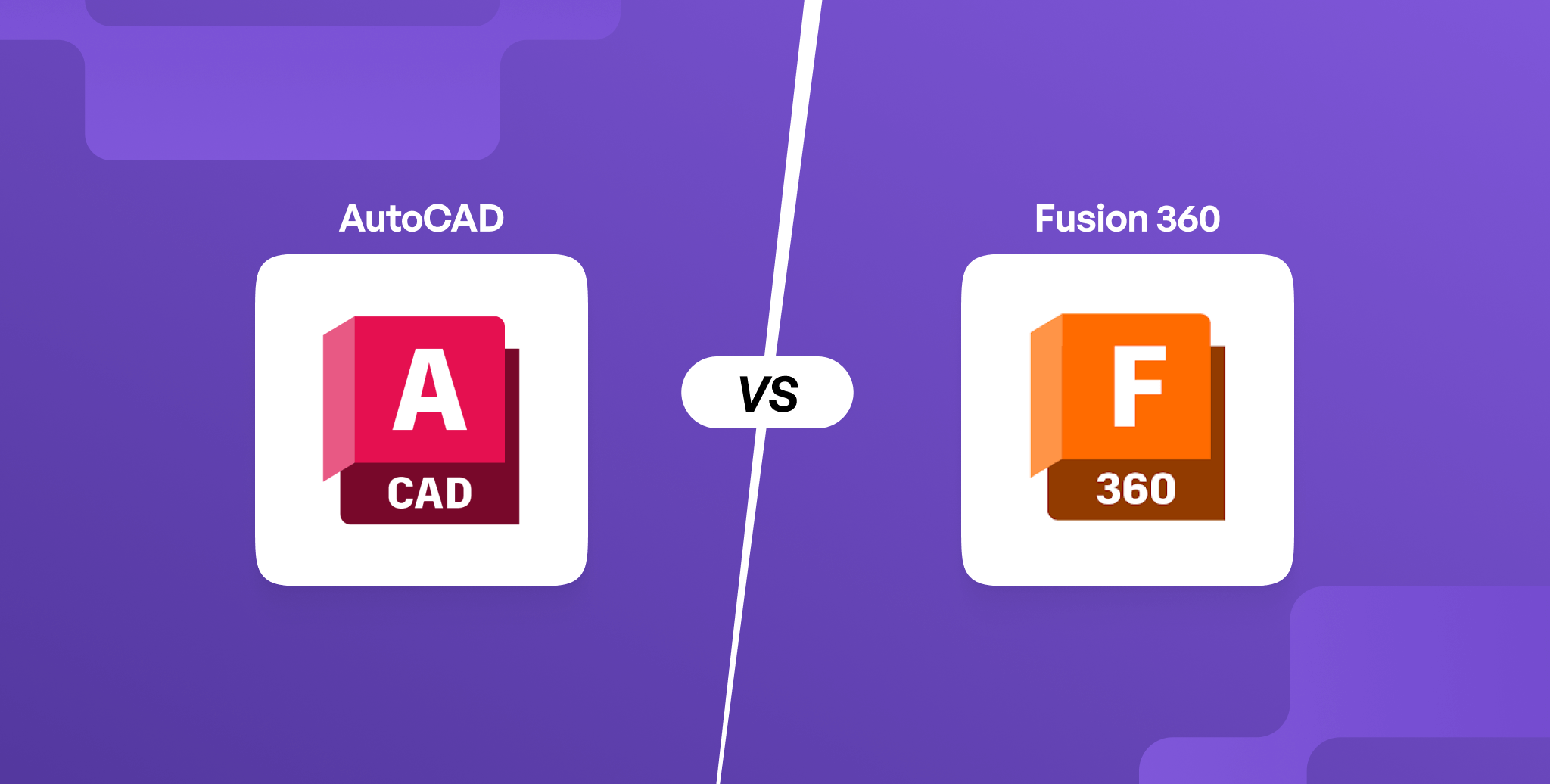-1.webp)
Unlock the power of Dynamo for Revit. Learn how visual programming automates repetitive tasks, enhances BIM workflows, improves data management, and supports advanced parametric modelling and performance analysis. Discover key best practices, latest updates, and why Dynamo is essential for architects, engineers, and BIM professionals looking to work smarter and faster.
What is Dynamo for Revit
Dynamo for Revit is a visual programming tool that sits on top of Revit. It uses nodes and wires instead of code, allowing architects, engineers, and BIM professionals to automate tasks, manage data, and create parametric design logic.
Revit Dynamo is an extremely powerful visual scripting plugin for Autodesk Revit, which allows the everyday user to access the Revit API (Application programming interface) on an unprecedented level. The software works interactively with Revit for computational building information modelling (BIM) and does not function as a standalone product. A major advantage of Dynamo for Revit is that it does not require previous programming experience.
To better understand what is visual programming, check out: Introduction to Visual Programming in Architecture
Revit Dynamo allows you to type lines of code as well as an algorithm that consists of nodes. It has several advantages that help improvise the project design process and its operations. The software has an intuitive interface and many pre-made scripting libraries available as well.
.png?width=2054&height=1079&name=01-UI-Regions%20(1).png)
The user interface for Dynamo is organised into five main areas, including:
- Main Menu
- Toolbar
- Library
- Workspace
- Execution bar
System Requirements
Operating System
Microsoft Windows 8 64-bit:
Windows 8 Enterprise, Pro, or Windows 8
Microsoft Windows 8.1 64-bit:
Windows 8.1 Enterprise, Pro, or Windows 8.1Microsoft Windows 10 64-bit:
Windows 10 Enterprise, Pro, or Windows 10
CPU
Single- or Multi-Core Intel® Pentium®, Xeon®, or i-Series processor or AMD® equivalent with SSE2 technology. Highest affordable CPU speed rating recommended.
Memory
4 GB RAM is usually sufficient for a typical editing session, based on internal testing and customer reports. Individual models will vary in use of computer resources and performance characteristics. For higher performance, use 8 GB or 16 GB RAM.
Also Read: Architecture Thesis Topics: A Comprehensive List of 30 Topics to Pick From
Who can use Dynamo to solve problems in Revit?
Dynamo users are majorly Architects, Engineers, and Construction experts. Dynamo solves issues related to parametric modelling, BIM data analysis, automation of several daily or weekly tasks like documentation, Information Exchange, and Data Management. Let us find out how!
Practical Uses of Dynamo for Revit
.png?width=2731&height=1089&name=RB_RevitHero%20(1).png)
Dynamo for Revit is used to automate repetitive tasks, push and pull model data, build parametric design systems, and support BIM analysis workflows such as quantity checks, performance studies, and model audits across disciplines.
With Dynamo, designers can make the design process more efficient. By integrating Dynamo for Revit workflow concepts into the execution of a project, data entry and repetitive work can be streamlined to improve efficiency and productivity across all disciplines, and through various phases of the project.
1. Automation of Repetitive Tasks
Imagine any task that is tedious and repetitive, like maybe copying a hundred files from one folder to another and renaming with today’s date. By writing a code for it, you could automate these tasks and use that time to work on more interesting and impactful work.
BIM workflow and details require several hours while completing the project and includes a set of tasks that are repetitive and time-consuming. But by undertaking BIM Automation technology, the work is reduced and saves a lot of time and energy.
2. Output Data
One of the important benefits of Dynamo is how it helps generate graphs in a clear and organised fashion to ensure they are intuitive for team members to use. The software helps select all elements of a specific category, report a parameter, and export to Excel with headers. This can be used to manage data output quickly for evaluation use.
.jpeg?width=844&height=369&name=1_KnHcYsNMCJi-x8cn314dQA%20(1).jpeg)
These include:
Scope Box Review
This graph identifies all view plans and exports sheet number, sheet name, and scope box name to an Excel file with headers.
View Range Manager
This graph identifies all view plans and exports sheet number, sheet name, and scope box name to an Excel file with headers.
Parameter Investigator
This graph reports all available instances and type parameters of a selected category and writes to Excel.
Workset Reporter
This graph selects all elements in the active view and creates an Excel file that reports every element and its associated workset.
Span-to-Depth
This graph provides a QA/QC opportunity to verify that span-to-depth ratios are being met in accordance with structural design criteria.
Sheet Creator
This graph references a user generated Excel file with a predefined sheet index, allows the user to select a title block family, and inputs a series of parameter values, filters any existing sheets, and creates the remaining list as new sheets in Revit.
Dynamo helps with proper graph generation, automation, and data management. This allows project teams to isolate tasks, facilitate collaboration, and enhance communication to optimise project delivery.
3. Parametric Modelling
In addition to BIM data Management and Automation, Dynamo for Revit is also a strong design tool. With Dynamo, the design really becomes a process as you explicitly describe the generative design rules. It’s possible to generate hundreds of options using these rules.
Interested in parametric modelling? Check out, Top 6 Parametric Modelling Software for Architects and Designers to Learn
4. BIM Analysis
.jpg?width=844&height=475&name=ezgif-2-92a31fcd74%20(1).jpg)
The analysis bit comes in the first phase of a construction project, where Engineers and Architects are meant to evaluate the building performance. Dynamo helps with solar analysis, load analysis, energy consumption analysis, etc.
What is the latest version of Dynamo?
The latest Dynamo for Revit version depends on your Revit release. Newer Revit versions come with updated Dynamo builds, and additional improvements are delivered through Dynamo packages and periodic platform updates.
The latest version of Dynamo For Revit is an excellent upgrade for those still using the 2017 - 2019 versions of Revit.
With this update come significant performance improvements. These include:
- The checkboxes of the Analytics UI collection have been updated for clarity and follow users' choices more efficiently.
- Instrumentation is subject to Analytics and cannot be activated unless it is selected in advance to send analysis information.
Where to learn Dynamo?
If you want to learn Dynamo for Revit properly, the best approach is a mix of structured guidance and hands-on experimentation inside real projects. Short videos alone rarely give you the depth you need for professional BIM workflows.
Novatr offers a BIM Course for Architects with a career-focused curriculum that covers modeling, information management, cloud collaboration, clash detection, presentation, and visual programming with Dynamo. Over several months of part-time online learning, you build practical graphs, work on project-based exercises, and understand how Dynamo fits into real BIM pipelines.
The course is taught by industry experts who actively use these tools in practice, so you see how automation, data management, and parametric logic are applied on live projects. This makes Dynamo for Revit feel less like an abstract tool and more like a direct boost to your everyday work.
Visit our resource page for more insights on AEC careers, software & tools, and industry trends.
FAQs
1. What is Dynamo used for in Revit?
Dynamo for Revit is used to automate repetitive tasks, manage parameters at scale, build parametric design logic, and extract or edit data. It lets you create custom tools that save time, reduce manual errors, and improve the quality of BIM models.
2. What is the use of diroots in Revit?
Diroots is a developer known for Revit add-ins that focus on automation, data management, and productivity. These tools can complement Dynamo for Revit by handling specific workflows, such as parameter editing or sheet management, without you needing to build every script yourself.
3. Which Revit course is best?
The best course depends on your goals, but programs that combine BIM concepts, Revit skills, and Dynamo for Revit are especially valuable.The BIM Professional Course for Architects by Novatr is a strong option because it blends software training with real project workflows.
4. Is Revit a BIM or CAD?
Revit is primarily a BIM (Building Information Modeling) platform, not a traditional CAD tool. Instead of just drawing lines, you create intelligent building elements with data attached, which supports coordination, scheduling, and analysis across the full project lifecycle.
5. What are the three types of Revit?
Revit is often grouped into three main disciplines: Revit Architecture, Revit Structure, and Revit MEP. All share the same core platform but focus on different aspects of building design, allowing project teams to collaborate within a single BIM environment.
Was this content helpful to you









-1.webp)

