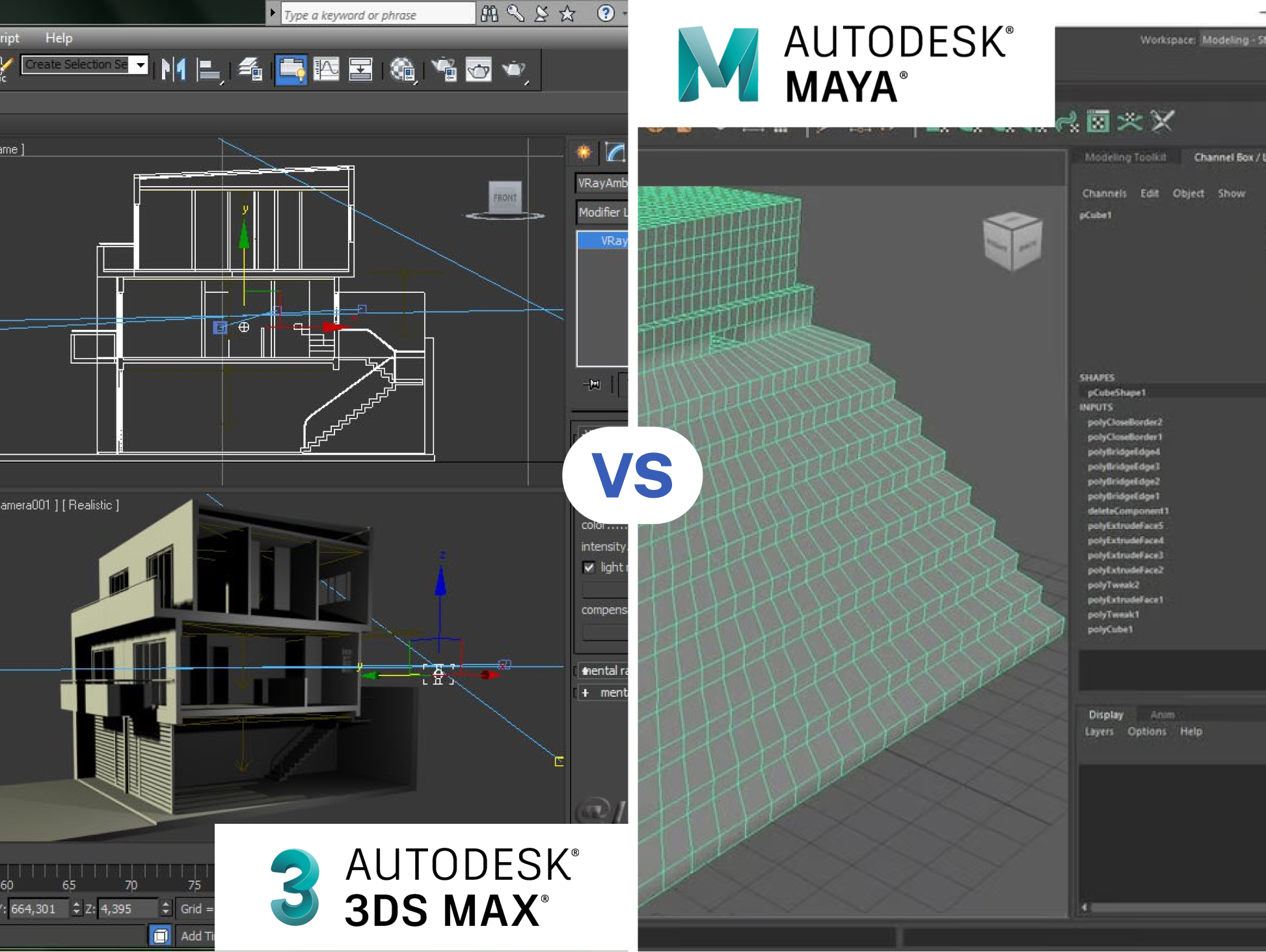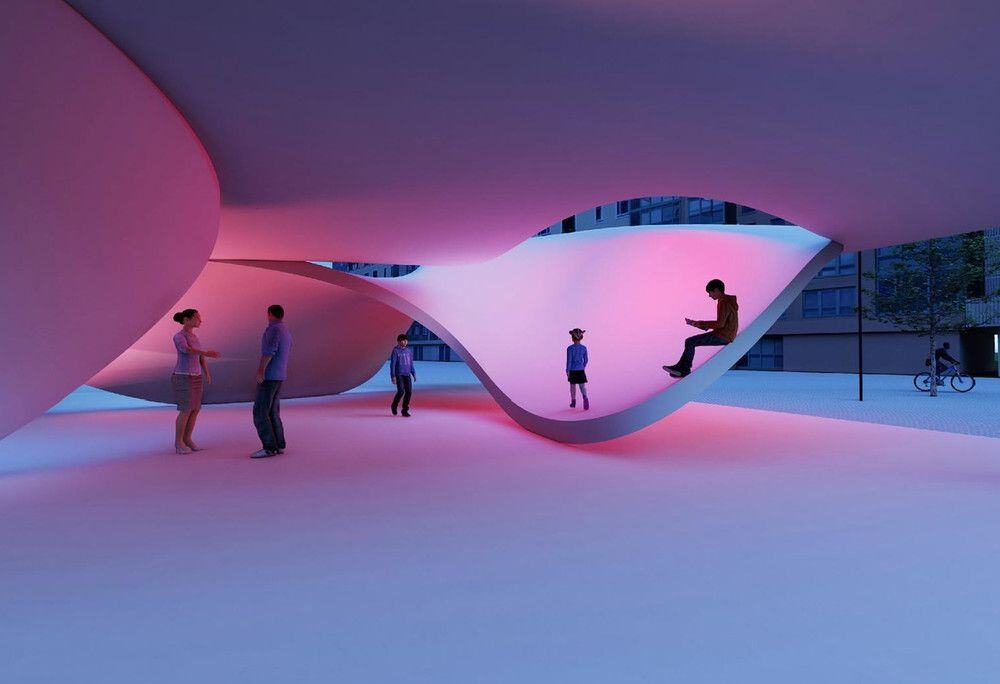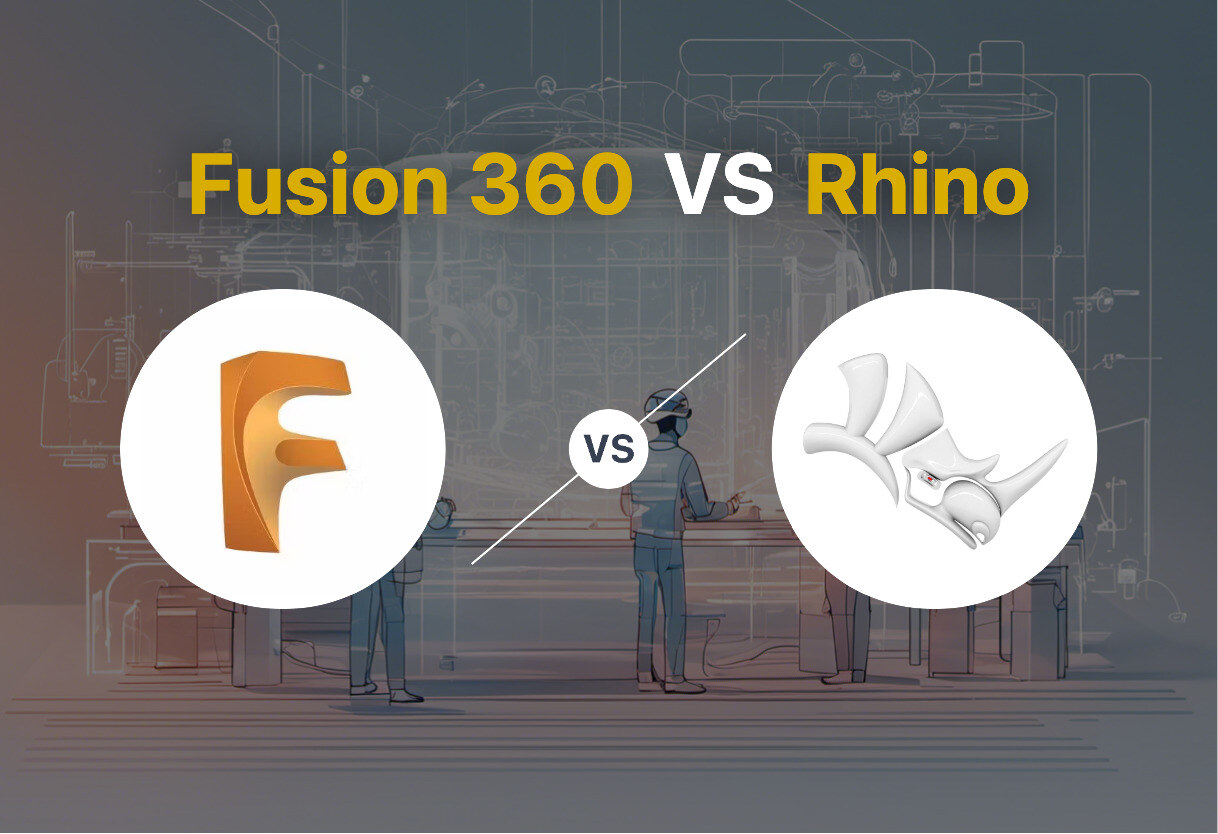3ds Max vs Sketchup: Which One Has More Suitable Features for 3D Modelling?
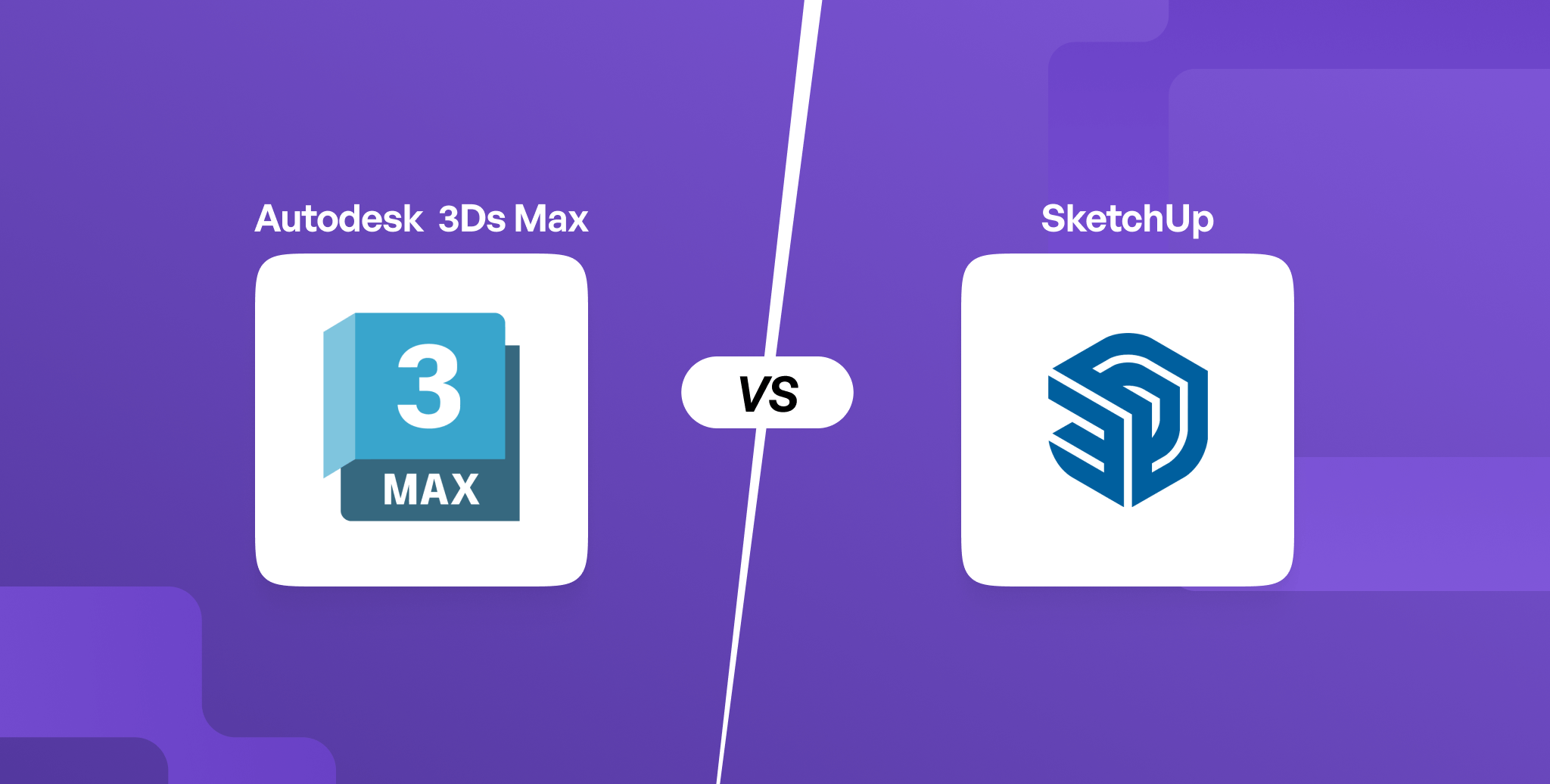
Table of Contents
How Are These Two Software Used?
Sketchup
Sketchup is a popular software in the AEC industry, used for creating 3D models of numerous objects and buildings. It comes with a comprehensive toolset for simple to intermediate 3D modelling which can be further boosted using plugins and extensions. We can create everything in Sketchup – jewellery, machinery, product design, interiors and architectural design.
3ds Max
3ds Max is a modelling and animation software from Autodesk that is widely used even outside of the architecture industry. It handles complex modelling and animation tasks with a user-friendly interface, though many users have agreed that it is still more complicated than Sketchup. Regardless, 3ds Max is a favourite by those who are into advanced modelling. Because 3ds Max can handle impressive intricate and massive 3D modelling, from details to environments and worlds, it is a prime software for visualising complex designs and immersive game experiences.
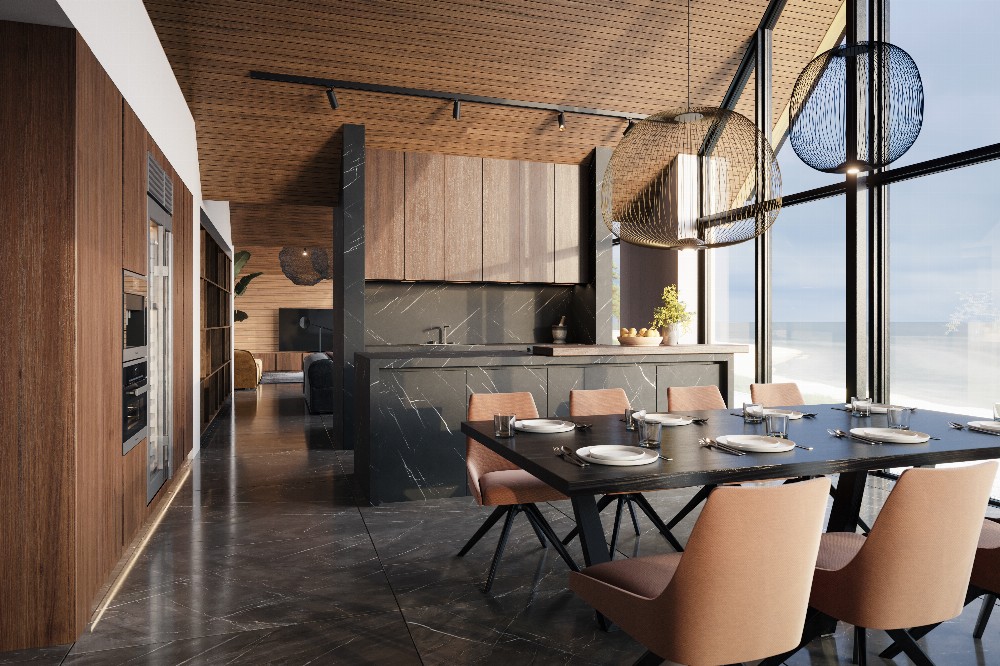
In a CG podcast episode, Zaha Hadid’s Lead Designer/VR Developer revealed that 3ds Max, together with V-ray, is one of the software frequently used for rendering!
Can SketchUp and 3ds Max be Used Together?
We can use both software for a project in the same workflow. Many users have explored Sketchup to 3ds Max workflow to improve their models and renders. These workflows also have arisen a comparison of 3ds Max render vs Sketchup render to find the superior software that supports more powerful rendering engines.
Read more: 10 Famous Female Architects Leading the Way in the AEC Industry in the Modern Day
How Easy Is It To Learn and Use?
SketchUp
Sketchup is considered one of the easiest modelling software to learn. It is the software many architecture students first learn to use. It has an intuitive interface that even those inexperienced with 3D modelling can easily pickup.
In addition to its key feature of pushing and pulling surfaces, 3D modelling in Sketchup works by manipulating the corners and edges to achieve the desired 3D shape. Usually, the first step is to create a 2D shape rather than creating a building element directly like in Revit. This geometry-reliant and simple feature makes Sketchup’s interface way easier than any other software to learn. Its 3D warehouse as well as Extension Warehouse provides many useful objects and extensions for quicker modelling.
However, we must also mention that Sketchup does not support any automating features, hence everything needs to be done manually.

3ds Max
3ds Max is a great tool if you want to venture deep into the 3D modelling niche. While Sketchup modelling can be rather rigid, unless you use many plugins or extensions, 3ds Max offers a more flexible modelling for organic shapes and forms. It gives the designer a full artistic control to create finely detailed objects with proper shading and textures. Then, complete the workflow with a photorealistic visualisation to wow the clients!
As it features many tools for different modelling functionalities, many new users can find it complex. However, once you master it, you can do even complicated detailing and photorealistic rendering in 3ds Max quickly. This software focuses on modelling so it unsurprisingly comes with a rich and flexible toolset in an user-friendly UI. An advantage over Sketchup is that 3ds Max has the automation functionality, making repetitive tasks less tedious.
What Are Their Key Features?
Sketchup supports simpler modelling for the schematic design, then gets the model and drawings ready till the documentation stage.
- It also supports 2D drawings so we can conveniently produce plans, sections and elevations while creating 3D models in the same software.
- You can also design geographically accurate models by specifying longitude and latitude or inserting the terrain imagery into the model. Getting the location right will have a positive impact on daylighting and rendering.
3ds Max, on the other hand, is great for free-form and organic modelling.
- It supports mesh and surface modelling to create organic objects while spline tools further enhance the efficiency to create smooth curves.
- The Retopology Tools offers optimization of geometry to create clean quad-based meshes, thereby achieving a clean 3D topology with reduced issues when applying textures and producing animation.
- It has extensive material and lighting editors. Both are vital elements for photorealistic rendering as material used can define how the object will reflect light.
With a Sketchup to 3ds Max workflow, users can import Sketchup models into 3ds Max interface to continue modelling and rendering with 3ds Max’s tools.
Rendering for Aesthetics
SketchUp
When you choose Sketchup Studio, you will also get Vray for rendering (it can also be installed separately). Sketchup, however, does not come with a good rendering engine. However, it is safe to say that Sketchup and Vray go well together, that most Sketchup users are now familiar with Vray. Other rendering engines like Enscape and Lumion are also available as individual plugins.
3ds Max
3ds Max comes with the integrated Arnold renderer that works in real time. Modify any materials, lighting and camera settings and they will be automatically reflected in the render. Camera settings for visualisation in 3ds Max reflect real-life physical camera settings wherein you can manipulate exposure, depth of field and shutter speed. If there are any old scenes that need updating, the Scene Converter can easily convert them with new lights, materials and render features. Vray is also one of the popular rendering engines for 3ds Max.
As Vray is available for both software, many have wondered how 3ds Max Vray versus Sketchup Vray will be (Looks like we will never run out of software and tools to compare!). Vray works similarly in both software; however, as 3ds Max has overall better features, they may be reflected in the render output.
Read more: Rhino 3D v/s Fusion 360: Which Software Should You Learn in 2026?
Plugins and Extensions for Improvements

SketchUp
The availability of Extension Warehouse makes finding plugins and extensions for Sketchup so much easier. What type of extension do you need - energy analysis, 3D modelling or Productivity tools? The Warehouse has these and so many more! You can also find Vray and Lumion plugins for Sketchup in the Extension Warehouse. Most are from third-party developers with both paid and free tools.
3ds Max
As an Autodesk software, 3ds Max comes with an array of plugins available for installation. For example, the AR-media plugin, available on Autodesk App Store, exports the 3ds Max model into the plugin platform to create AR and VR experiences. There are many other plugins from third-party developers including rendering engines such as Vray and OctaneRender.
How Much Does the Software Cost?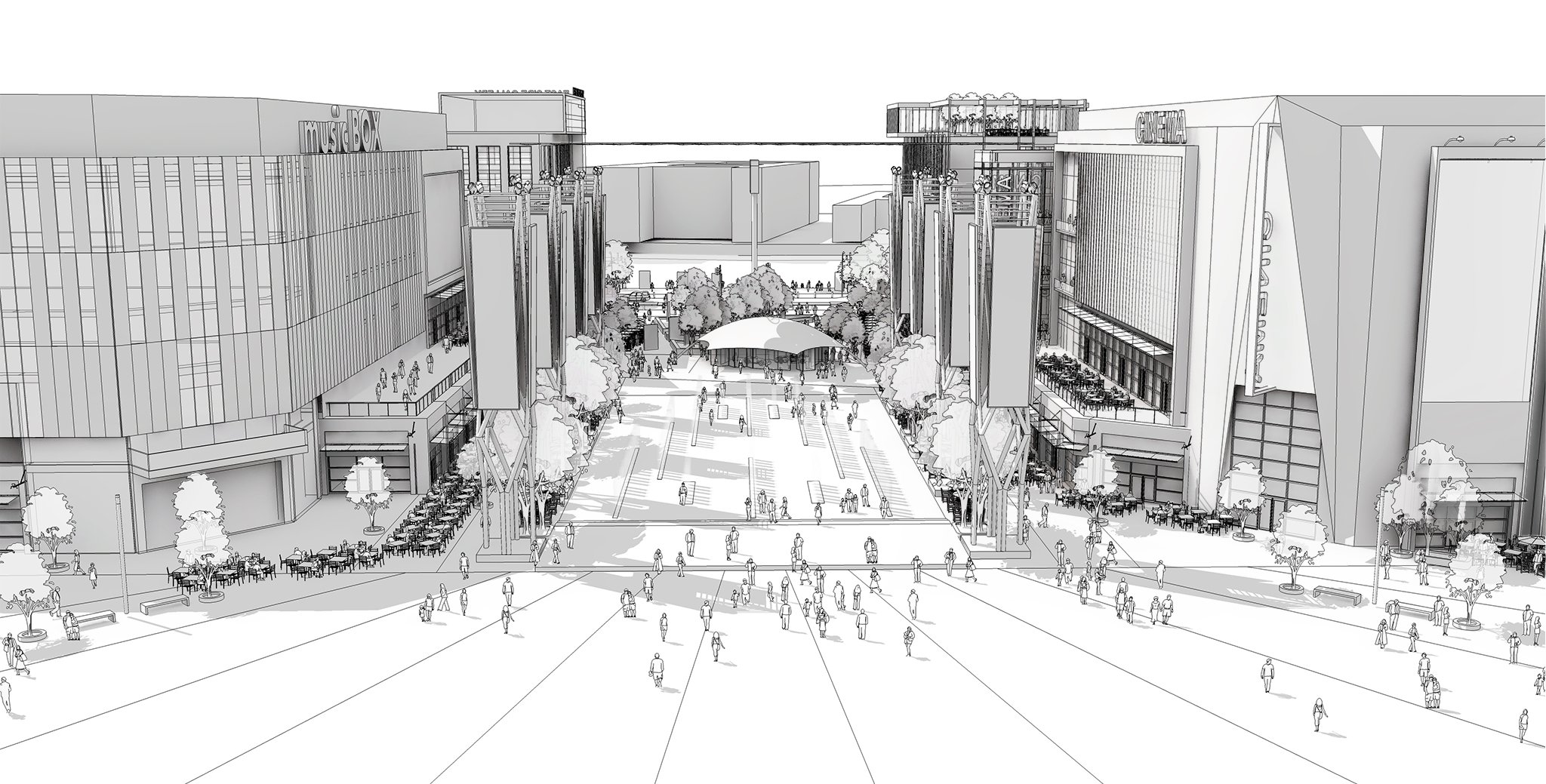
Sketchup comes in both Free and Pro (paid) versions. The cost for the Pro version varies depending on the type of user. For students and educators, it only costs USD 55 annually for Sketchup Studio. On the other hand, it costs USD 299 per year for commercial use. There is a cheaper USD 119 for Sketchup Go if you use a Chromebook or an iPad.
Being an Autodesk software, 3ds Max comes in three subscription packages: USD 225 monthly, USD 1785 per year and USD 5085 if you are paying for 3 years. It is not exactly expensive compared to other Autodesk software like Revit!
Just like other Autodesk software, 3ds Max is also available for free for students and educators with a renewable one-year licence.
Differences between 3ds Max and SketchUp
|
|
3DS Max |
Sketchup |
|
Use |
Architecture, Furniture, Gaming environment, Jewellery, Product design etc. |
Architecture, Jewellery, Furniture, Product design etc. |
|
Range of modelling |
Simple to complex |
Simple to intermediate |
|
Parametric Modelling |
Yes |
Yes |
|
Visualisation |
Yes |
Yes |
|
Plugins |
Yes - Autodesk & third-party developers |
Yes - Sketchup Team & third-party developers |
|
Price |
USD 1785/yr Free for educators and students |
USD 299/yr USD 55/yr for educators and students |
|
System requirements |
64-bit Intel® or AMD® multi-core processor |
2+ GHz processor/ Apple M1 processor |
|
3ds Max Certified Graphic Hardware |
Current generation AMD or NVIDIA graphic card |
|
|
8 GB RAM or more recommended |
8+ GB RAM |
|
|
9 GB free hard-disk space |
2GB free hard-disk space |
Which Software Should You Use?
Sketchup is primarily used by architecture students and professionals. Modelling in Sketchup is quick and easy, so many users prefer it for conceptualisation and spatial studies for a design. Sketchup is a great tool for those new to 3D modelling. However, if you need a more powerful modelling software for parametric and generative modelling, you may need to rely on other software like Rhino 3D and Grasshopper.
3ds Max is a common software used in the architecture industry, though it is not so popular among students. You can model directly in 3ds Max and create renders, but if you need BIM workflows, modelling in Revit is more advisable. It is also possible to import Sketchup models into 3ds Max to fine-tune them and produce high quality visualisations.
To know more about modelling in Revit, you can refer to our A Beginner's Guide To Revit: Everything You Need To Know.
Meanwhile, many non-architectural designers can rely on 3ds Max for product designs as well as architectural visualisation and VFX (Visual Effects) for games and films.

There is a sheer number of design software available and choosing a software to learn and use for the long term is never easy. Moreover, architects and designers are expected to know more than one; after all, there is no software that can do all. Just make sure you are aware of the capabilities of the software and how they can aid you in your workflows.
If you want to explore more software options, careers in architecture and more, check out the Novatr Resources page. We upload new comparisons and trends in the industry on a daily basis, making sure that you stay up to date with the current scenario in the AEC industry.
Understand how BIM can help your career!
Speak with an Expert Now!
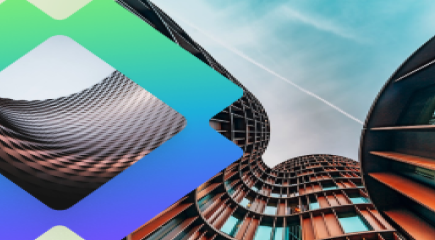
Subscribe to Novatr
Always stay up to date with what’s new in AEC!
Get articles like these delivered to your inbox every two weeks.

 Thanks for connecting!
Thanks for connecting!


-2.png?width=767&height=168&name=BIM-A%20A%20(Course%20Banner)-2.png)
%20(1).jpg)
.png)

