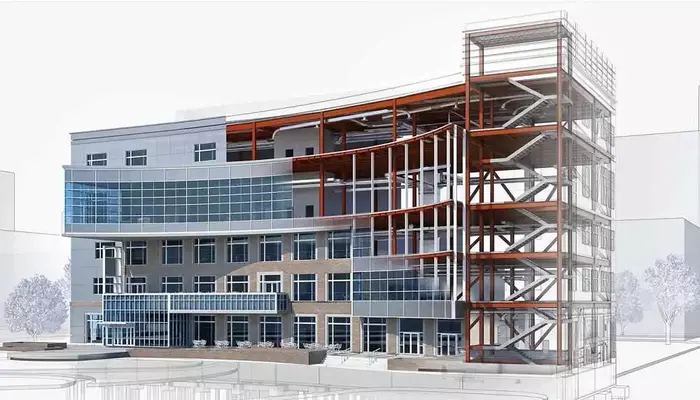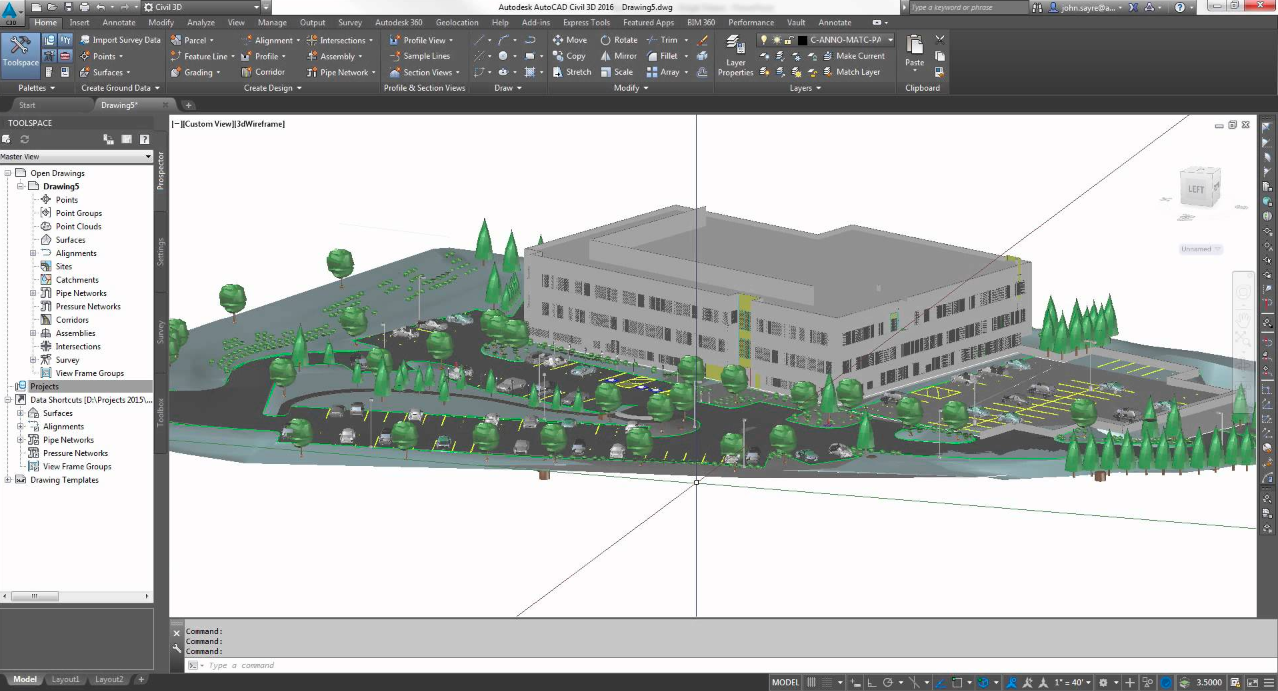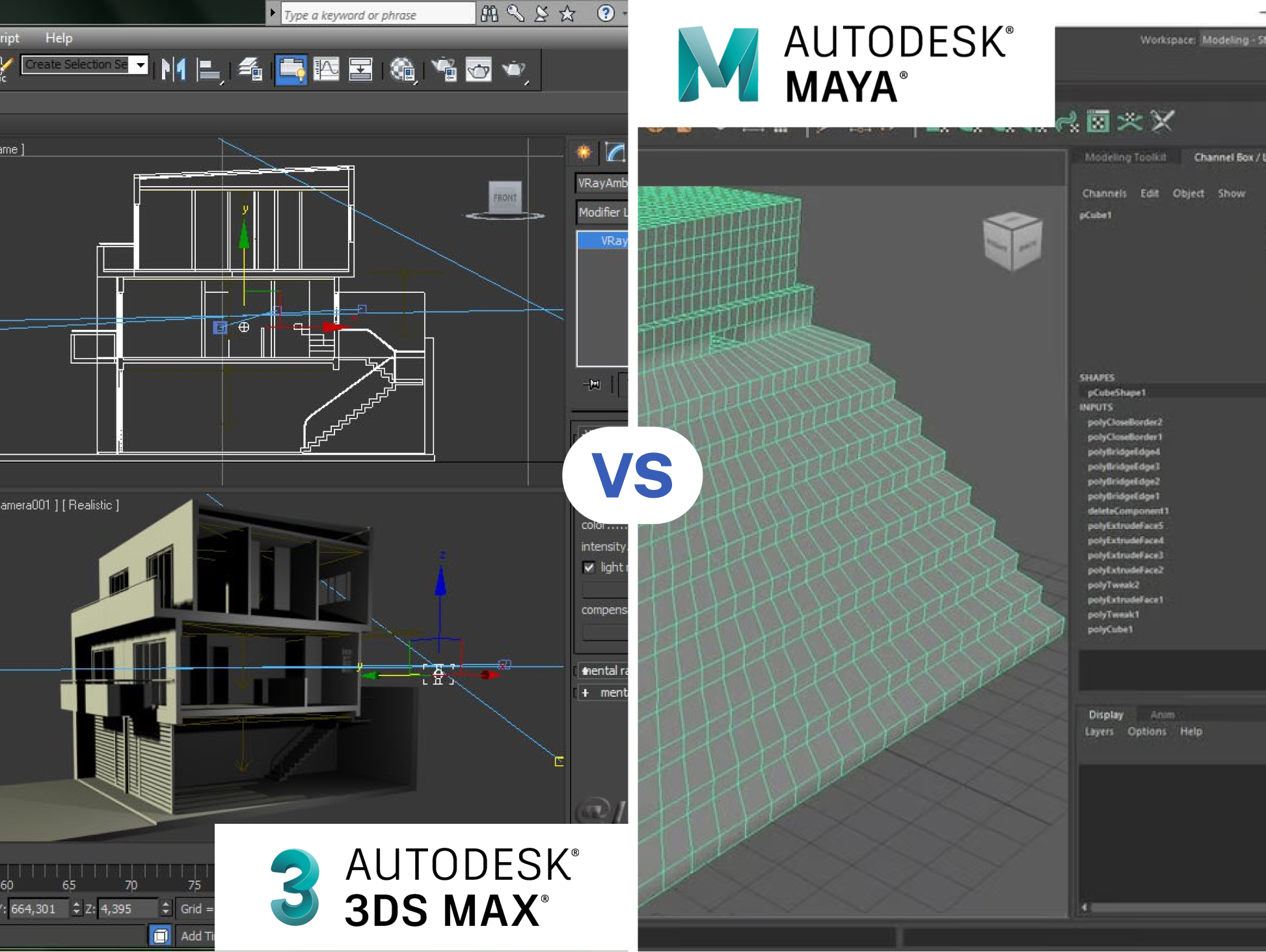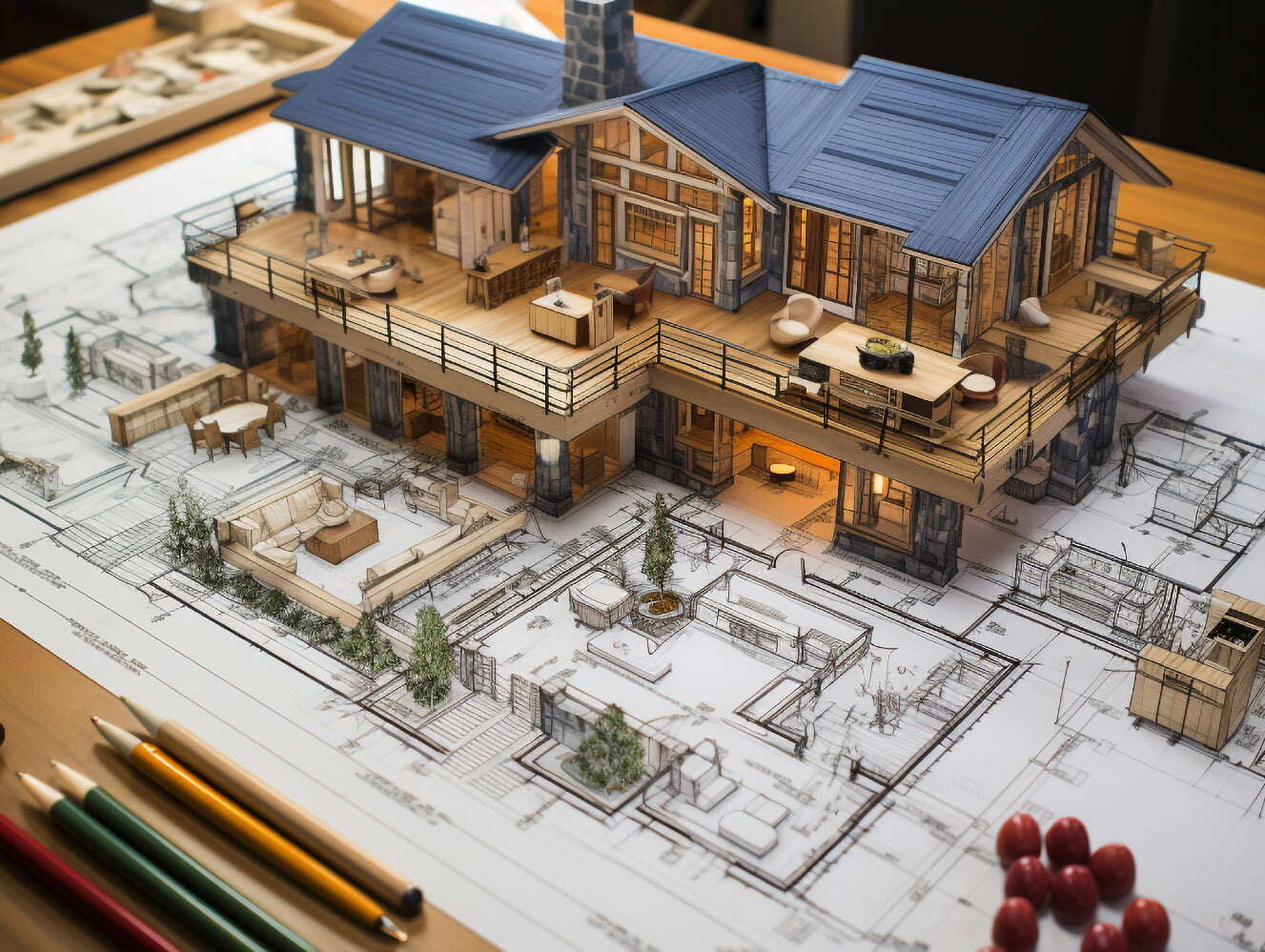Top 10 Benefits of 3D Modeling in Construction and Design Industry

Table of Contents
Civil engineers, we have a question for you!
What do you think is a skill that can help your career growth?
Now, there can be multiple answers to this question but the most important skill that you need to succeed in the field of civil engineering is technological proficiency.
Today, the Architecture, Engineering, and Construction (AEC) domain is embracing futuristic technologies like Building Information Modelling (BIM), 3D printing, and robotics that are helping the industry make significant progress. But, if you are still stuck with the traditional ways of work, it's time for you to invest in technology upskilling. Learning new software like AutoCAD for civil engineers, Revit, and Grasshopper can help in making you a future-relevant civil engineer.
What is AutoCAD?
AutoCAD is an acronym for Auto Computer-Aided Design. It is one of the most widely used and popular software in the field of computer-aided design and drafting (CADD).
Developed and released by Autodesk in 1982, AutoCAD serves as a versatile drafting tool for architects, civil engineers, structural engineers, and many other AEC professionals. It enables users to create precise and detailed two-dimensional (2D) and three-dimensional (3D) drawings and models, making it an essential tool in the design and visualisation process.
How is AutoCAD Used in Civil Engineering?
While hand drafting has its own set of advantages, it is undeniable that computer-aided drafting makes work easier, more efficient, and more precise. Therefore, one of the primary uses of AutoCAD for civil engineers is for creating precise and detailed drawings and designs. Engineers can produce 2D drawings that depict the layout of roads, bridges, buildings, and other structures with exceptional accuracy.
AutoCAD's powerful drafting tools allow them to represent every element of a project, from measurements and dimensions to material specifications and annotation. Additionally, AutoCAD simplifies the process of documentation that includes as-built drawings and specifications. The accuracy of these drawings is critical for obtaining permits and ensuring that construction adheres to regulations and standards.
4 Key Benefits of AutoCAD for Civil Engineers
Thanks to rapid urbanisation, the demand for building construction and infrastructure projects is on the rise. To keep up with the growing needs of people civil engineers must use technology to their advantage. Let’s have a look at how using AutoCAD can help civil engineers grow their careers while producing excellent quality work.
1. Precision and Accuracy
AutoCAD's advanced tools and features allow civil engineers to create highly accurate drawings and models. This helps in ensuring the safety and reliability of construction and infrastructure projects. The software allows for precise measurement and placement of elements, reducing the margin of error in designs.
2. Time and Cost Efficiency
The use of AutoCAD significantly reduces the time invested in design conceptualisation and form finding. Civil engineers can take advantage of AutoCAD's extensive library of predefined objects, templates, and design standards, which can help streamline the creation of complex structures. This ability to save time and organise tasks translates into cost savings for projects.
3. Geographic Information System (GIS) Integration
The incorporation of the ArcGIS plugin in AutoCAD allows civil engineers to assess the impact of geographical factors on their projects. These include elements such as land terrain, sun path, wind direction, and landscape. Based on GIS data, engineers can make informed decisions and optimise their designs to work harmoniously with the natural surroundings.
4. Enhanced Collaboration
AutoCAD's 3D drawing and modeling capabilities provide a powerful tool for conveying design concepts to clients and stakeholders. Three-dimensional models offer a realistic representation of the final project, making it easier for non-technical individuals to understand the design.
AutoCAD vs Revit vs BIM: What is Better?
The AEC industry is continually evolving and there are multiple software available in the field to enhance the productivity of professionals. But if you are wondering, which software is best for civil engineers, below is a comparative table that can help you make a well-thought decision.
| Parameters | AutoCAD | Revit | BIM |
| What is it? | It is a software | It is a software | It is a process that works through software integration |
| Design Capability | Developing 2D and 3D drawings | Primarily developing 3D drawings with 2D support | Works on 3D modelling, integrated with 2D |
| Collaboration | Requires additional tools for real-time collaboration | Supports real-time collaboration and cloud sharing | Collaborative by nature with data shared in a centralised model |
| Documentation | Capable of generating detailed drawings and documentation | Integrates building information into documentation, facilitating more accurate and automated output | Document creation is an integral part of the process, leading to more coordinated documentation |
| Learning Curve | Relatively easy to learn and master | May have a steeper learning curve due to parametric modelling and database integration | Requires a significant learning curve, especially for organisations transitioning to BIM |
| Cost of Learning | Lowest in comparison | High cost of learning | Highest cost of learning with maximum Return on Investment (ROI) |
| Popularity | Extremely popular and widely used | Growing in popularity, especially for civil engineers | Increasingly adopted as a best practice in the AEC industry |
5 Top Online AutoCAD Courses for Civil Engineers
If you are a civil engineer, we highly recommend you to learn the AutoCAD software as it can be your stepping stone to upskilling in higher proficiency software like Revit and TeklaStructures. Learning AutoCAD will also give you the much-needed edge over your competition and make you a more suitable candidate for bagging a job in top engineering companies. Thankfully, today it is easier for civil engineer professionals to upskill themselves through the help of learning AutoCAD online. By learning AutoCAD for civil engineers, you can expect to earn an average of INR 3 lakhs per annum in India. So, if you are now looking for the best places to upskill yourself in AutoCAD, below is a list that can help you.
1. AutoCAD and BIM Professional Course by Novatr
Duration: 7 months
Fee: INR 2,45,000
Certification: Yes
The BIM Professional Course by Novatr gives civil engineers the opportunity to learn AutoCAD from globally experienced professionals. Apart from AutoCAD, the course curriculum also includes other software like Revit, Navisworks, BIM360 and more. Civil engineers get to learn everything that they need in order to become fully-fledged BIM professionals, including learning the relevant frameworks and work methodologies. All of this is then capped off with a live-simulated project where they get to show off their newly learned skills.
2. AutoCAD for Civil Engineers by Udemy
Duration: 8.5 hours
Fee: INR 1,999
Certification: Yes
This AutoCAD online course for civil engineers is one of the most industry-relevant and precise programs. There are no qualification prerequisites for people to enrol in the course. However, the participants must have access to a computer that can efficiently run AutoCAD in its system.
During the course, participants will learn practical skills relevant to real-world civil engineering projects. The curriculum will cover various aspects of the AutoCAD working environment, tools, and shortcuts. As you progress, you'll learn how to create objects and master the art of editing and modifying them. The course will equip you with the skills to create and manipulate text and annotations.
3. Autodesk AutoCAD Masterclass by Autodesk on Skillshare
Duration: 11 hours
Fee: Free for a month
Certification: Yes, for paid participants
If you do not know this software, this AutoCAD online course for civil engineers would be the perfect fit for you. In this course, you'll master the most basic and essential AutoCAD techniques. You'll start with interface navigation, keyboard shortcuts, and core drawing tools.
Progressing, you'll explore advanced features like polylines, commands for editing and modifying shapes, and the use of properties and layers. You'll also delve into text, dimensions, and layout optimization. This AutoCAD online course covers hatching, advanced commands, and efficient design organisation.

4. AutoCAD 2026 Essential Training by LinkedIn Learning
Duration: 10 hours
Fee: Free for a month
Certification: Yes
This self-paced AutoCAD online course for civil engineers is an elaborate course that will equip you with all the knowledge you need for professional practice. Bifurcated into 20 bite-sized modules, this course is taught by an Autodesk-certified instructor who will provide you with insights into the real-time applications of AutoCAD in civil engineering.
Linkedin Learning’s AutoCAD online course includes topics such as quick-access toolbars, drawing tools, viewports, input commands, annotation, and attributes. Additionally, you’ll also learn about plotting and printing, file conversion, draw management tools, and comprehensive data storage.
5. AutoCAD Tutorials: Full Beginners Course by CAD in Black
Duration: 24 hours
Fee: Free
Certification: No
Touted as the most extensive AutoCAD online course for civil engineers, this program is available free of charge on YouTube. The course offers end-to-end knowledge about AutoCAD for beginners to evolve as seasoned professionals. The videos are packed with exercises and practical tips to help participants hone their software skills.
Through the course, you will develop a clear understanding of key commands including modify, dimensions, layer, text, print, annotative dimensions, hatch, and array. As you progress, you’ll venture into more advanced commands such as groups and blocks, helping you build complex structures which are synonymous with civil engineering.

In Conclusion
Learning AutoCAD is one of the most rewarding decisions that civil engineers can make for progressing their careers. However, before narrowing down the course, make sure that you consider the program offerings, duration, fee, and outcome to affirm that the curriculum is in concurrence with your long-term goals.
Also, after you’ve completed your training in AutoCAD, we would strongly suggest you upskill in BIM. The use of BIM is rapidly increasing in construction and infrastructure projects across the globe and hence, becoming a BIM- proficient would make you a suitable fit for job profiles in top-tier firms.
If you are looking for resources to learn BIM, do check out the BIM Professional Course by Novatr. Explore the course today!

 Thanks for connecting!
Thanks for connecting!





.png)
.png)

.png)



