BIM Professional Course V2.0: For Architects & Interior/Landscape/Urban Designers
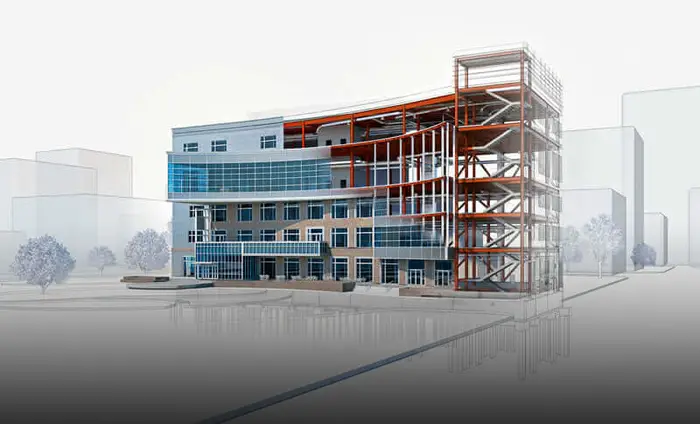
Table of Contents
BIM (Building Information Modelling) helps represent the physical and functional characteristics of a building digitally. Its ability to access and share model data helps avoid conflicts and errors, leading to smoother project execution and better outcomes. Indeed BIM has become one of the greatest advancements for Architecture, Engineering, and Construction (AEC) professionals.
Precisely this is why we have reimagined our flagship BIM Professional Course to make it more up-to-date and industry-relevant. The new BIM Professional Course V2.0 is designed for architects, interior designers, landscape designers, and urban designers. The new course comes with a future-forward curriculum, career-oriented learning choices, and Novatr innovation Bootcamp to help professionals become Professional 2.0.
To know more about our BIM Professional Course V2.0, watch the video:
BIM helps professionals enhance creativity, improve efficiency, and elevate the quality of their projects and designs. Read further to learn how designers can enhance their skills and work collaboratively in the industry with BIM.
Why is BIM Great for All?
BIM is a transformative tool that benefits professionals across the AEC industry by enhancing collaboration, efficiency, and precision in design and construction. Now, if you are an architect or a designer, you can learn BIM to enhance your skills and excel in your projects. Learn below how BIM tools are helpful for all:
1. BIM for Architects
It enables architects to create more accurate and detailed designs. Architects can visualise the entire building lifecycle through BIM, from concept to construction, allowing for better decision-making and more innovative solutions.
2. BIM for Interior Designers
BIM implementation allows interior designers to envision and modify interior designs in real time, ensuring that spaces are functional and aesthetically pleasing. BIM tools help select materials and furniture placement and integrate lighting and HVAC systems effortlessly, enhancing the overall design process.
3. BIM for Landscape Designers
BIM facilitates landscape designers in the detailed modelling of outdoor spaces, including terrain, vegetation, water features, and outdoor amenities. It leads to more sustainable designs and efficient water and resource management.
4. BIM for Urban Designers
Urban designers can use BIM to analyse and plan urban spaces comprehensively. BIM aids in simulating environmental impacts, understanding urban contexts, and engaging with stakeholders through visualisations to develop sustainable solutions.
BIM for Architects
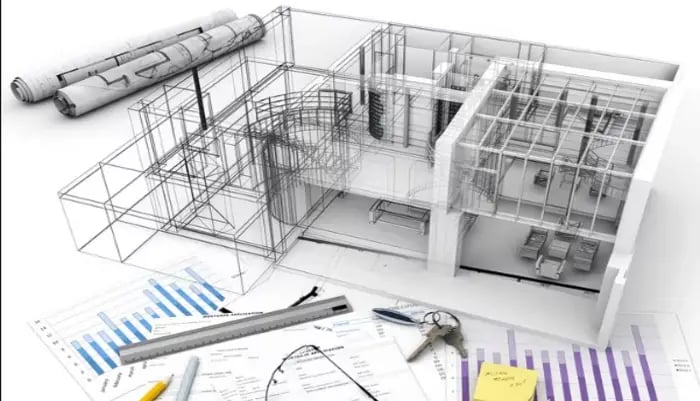
Architects can use BIM to enhance the architectural design process through improved collaboration, visualisation, and documentation. Take a look below to learn the applications and benefits of BIM for architects:
Application
BIM not only helps save time but also helps architects produce unique designs and qualitative work. Here are some reasons why architects can implement BIM in their projects:
- Creating Detailed 3D Models: The BIM software allows architects to create highly detailed, qualitative, and accurate 3D representations of their designs. These models are more than visualisations, incorporating precise data about materials, dimensions, and spatial relationships, which are crucial for documentation and seamless project execution.
- Simulating Environmental Impacts for Informed Decision-Making: BIM technology enables architects to simulate the environmental impacts of their designs, assessing factors such as energy consumption, sunlight exposure, and thermal efficiency. This capability is instrumental in creating sustainable and performance-optimised buildings, ensuring that projects meet and exceed current environmental responsibility standards.
Benefits
There are numerous benefits of BIM for architects:
- Efficient Collaboration: BIM enhances collaboration and coordination among architects, engineers, contractors, and other project stakeholders. Unlike traditional 2D drawings, BIM models serve as a centralised repository of project information, allowing all team members to access and work on the same project simultaneously.
- Streamlined Project Management BIM tools streamline the design process by providing architects with powerful modelling and drafting capabilities. Architects can create parametric 3D models that contain intelligent building components with associated data and properties. These models allow architects to explore design alternatives, analyse building performance, and conduct simulations more efficiently than traditional methods. It also automates repetitive tasks like generating schedules, documentation, quantities, and more.
Adoption
BIM adoption is growing in the architecture industry due to its ability to save time and costs, improve project outcomes, and meet increasingly complex regulatory requirements. Here are some of the reasons:
- Shift from 2D to 3D Modelling: Traditionally, architects relied on 2D drawings to communicate design intent. However, with BIM adoption, there's been a notable shift towards 3D modelling. BIM software allows architects to create detailed, parametric 3D models, which offer a more comprehensive project representation.
- Integrated Project Delivery Approach: BIM promotes the adoption of an integrated project delivery approach which emphasises collaboration and coordination among all project stakeholders from the early stages of design through construction and operation. With BIM, architects, engineers, contractors, and other parties can work together in a shared digital environment, exchanging information and addressing challenges collaboratively.
BIM for Interior Designer
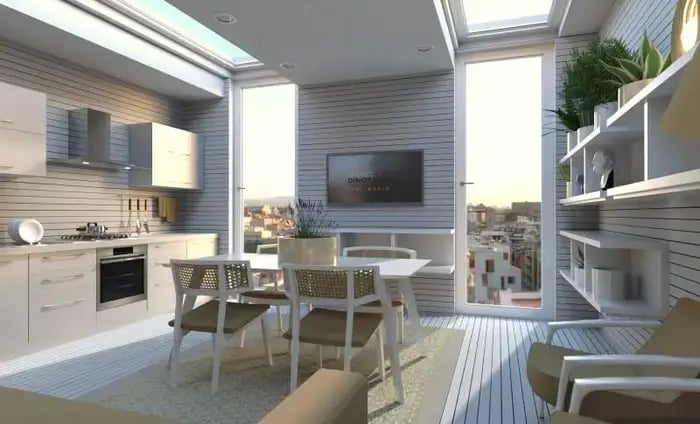
BIM technology helps in interior designing by enabling designers to create detailed interior designs that include furniture, architectural elements, fittings, fixtures, and more.
Application
Interior designers can significantly enhance their workflow and project using the BIM tool:
- Enhanced Visualisation: BIM technology enables the creation of detailed 3D models, providing a vivid visualisation of interior spaces that helps in evaluating design concepts and making adjustments before any physical work begins.
- Precise Material Selection: It aids in selecting materials by allowing designers to see materials applied in the virtual model, compare different options, and choose those that best meet the project's aesthetic and functional requirements.
Benefits
BIM tools provide significant advantages for interior designers, empowering them to create innovative and functional interior spaces efficiently. Here are some of the key benefits of BIM tools:
- Improved Collaboration and Coordination: BIM implementation enables enhanced collaboration and coordination among interior designers, contractors, architects, engineers, and clients. It offers a platform where all the stakeholders can work together, share design information and documentation, and communicate effectively. BIM software helps reduce errors and delays, ensuring that interior design is integrated seamlessly with the overall building design.
- Efficient Planning: BIM tools support efficient space planning and layout optimisation, allowing interior designers to maximise the functionality and usability of interior spaces. Designers can create detailed floor plans and layouts within the BIM environment, experimenting with different configurations to optimise space utilisation and traffic flow.
Adoption
Interior designers can use BIM tools to enhance their design process and deliver more unique options. Here are some of the ways interior designers can benefit from BIM tools from both industry and work perspective:
- BIM Integration into the Design Process: Interior designers are integrating BIM tools into every stage of the design process. By working within a parametric 3D environment, interior designers can visualise designs more accurately, identify conflicts early on, and respond to client feedback more effectively.
- Detailed Construction Documentation: Interior designers are using BIM tools to produce detailed construction documentation, including floor plans, elevations, sections, and schedules. BIM facilitates the generation of accurate and coordinated drawings directly from the 3D model, ensuring that design intent is communicated clearly to contractors and subcontractors.
To learn more about BIM, watch video:
BIM for Urban Designer
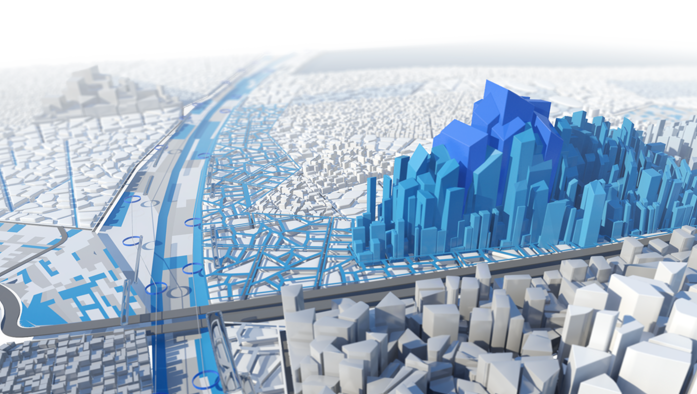
BIM software eases the urban design process by enabling them to integrate geographical information, facilitating the simulation of urban environments and assessing how the proposed development interacts with existing infrastructure.
Application
BIM offers significant applications for urban designers, providing tools and capabilities that enhance the planning and development of urban environments. Here are two key ways in which BIM can be applied in urban design:
- Improved Space Planning: By using BIM, designers can accurately assess how various elements and furniture pieces fit together in a space, optimising functionality and aesthetic appeal.
- Performance Analysis: BIM tools offer advanced analysis and simulation capabilities that enable urban designers to evaluate the performance of urban designs in terms of sustainability, livability, and resilience. BIM models can be used to conduct simulations for various urban parameters, including energy consumption, water management, transportation flow, and pedestrian movement.
Benefits
BIM is one of the essential tools, which is not only beneficial for architects but also for urban designers. Here are some of the key benefits of BIM implementation for urban designers:
-
Increased Accuracy: BIM implementation will minimise errors in documentation, ensuring precise construction plans and specifications for urban designers. With 3D designs, urban designers can identify potential design issues early on and make informed decisions to optimise the design. Additionally, BIM tools offer advanced visualisation features such as rendering, animation, and virtual reality (VR), further enhancing the communication of design intent.
- Smooth Documentation and Presentation: BIM tools streamline the documentation and presentation of urban design projects, enabling designers to produce high-quality drawings, renderings, and presentations. Urban designers can generate detailed construction documents, including floor plans, elevations, sections, and schedules, directly from the BIM model.
Adoption
Here are two ways how BIM is being adopted by the urban designers:
- Managing Materials: BIM enables urban designers to create digital libraries of materials, finishes, furnishings, and fixtures, which can be easily accessed and applied to the model. By specifying materials within the BIM environment, designers can ensure consistency and accuracy across design documentation, streamline the procurement process, and make informed decisions about material selection and compatibility.
- Embracing Data-Driven Design: BIM enables urban designers to incorporate data-driven design principles into their projects, leveraging information-rich models to inform decision-making. By integrating various data sources, such as environmental data, building performance metrics, and cost data, architects can optimise designs to meet specific objectives, such as sustainability, energy efficiency, and cost-effectiveness.
BIM for Landscape Designer
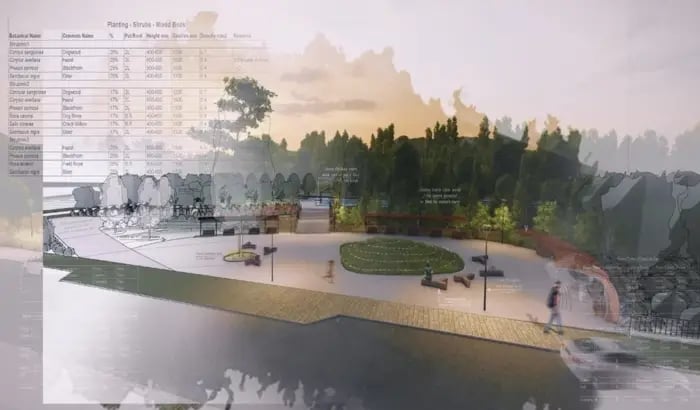
For landscape architecture, BIM offers specialised applications and benefits and is being increasingly used in the industry.
Application
Take a look below at some of the BIM applications for landscape designers:
- Effective Collaboration with Other Stakeholders: BIM is a collaborative tool that is revolutionising how architects, engineers, contractors, and clients work together. By providing a shared, data-rich model, all stakeholders can access, update, and communicate about the project in real-time, reducing errors and conflicts and enhancing the overall construction process efficiency.
- Data-Driven Decision Making: BIM enables designers to evaluate alternative design scenarios, assess the impact of proposed interventions, and identify opportunities for optimisation. By leveraging data-driven design approaches, urban designers can create more responsive, adaptive, and resilient urban environments.
Benefits
Landscape designers can use BIM for multiple purposes such as creating innovative and sustainable outdoors efficiently. Here are some of the top benefits of using BIM tools for landscape design:
- Enhanced Communication: BIM tools support cloud-based collaboration platforms, enabling team members to collaborate remotely and access project information from anywhere, at any time. By fostering better collaboration, BIM tools help ensure that landscape designs are integrated effectively with the overall project and meet client requirements.
- Integrated Site Analysis and Planning: By incorporating Geographic Information System (GIS) data and topographic surveys into the BIM tool, designers can analyse site constraints such as slope, drainage, and sun exposure. BIM tools also help conduct environmental analysis, such as water flow simulation, vegetation analysis, and biodiversity assessment. With this, landscape designers can make informed decisions about site layout, grading, and planting, leading to more sustainable and resilient landscape designs.
Adoption
The industry is recognising the efficiency of BIM for landscape design and increasingly adopting it:
- Efficient Construction and Maintenance Planning: BIM software supports efficient construction and maintenance planning for landscape projects. By creating detailed 3D models of outdoor spaces, landscape designers can generate accurate construction documentation, including site plans, grading plans, and planting schedules.
- Detailed Design Visualisation: BIM software enables landscape designers to create detailed 3D models of outdoor environments, providing a comprehensive visualisation of landscape design concepts. These models can include terrain, vegetation, hardscape elements, water features, and other site elements, allowing designers to visualise the proposed landscape design in a realistic and immersive manner.
Where Can You Learn BIM?
To learn BIM, Novatr offers a comprehensive BIM Professional Course designed for architects, interior designers, landscape designers, and urban designers. The course covers all the fundamentals and advanced aspects of BIM and allows interior designers, urban designers, and landscape designers to select electives that suit their needs and field requirements. It is a versatile learning option for individuals wanting to empower their career in the AEC industry.
This course will offer you many benefits like 70+ live sessions, multi-select capstone projects, 15+ BIM software, 10+ Guided career sessions, course completion certificates from Autodesk and NSDC, and Lifelong access to course content. For more details about the course structure, application, and enrolling process, you can visit the BIM Professional Course for Architects course page!
Conclusion
BIM is an essential tool in the architecture and designing industry, revolutionising how projects are designed and executed. We hope this comprehensive blog has helped you understand the importance of BIM for architects, interior designers, landscape architects, and urban planners. Novatr's BIM Professional Course for Architects emerges as an essential resource, offering tailored learning paths that cater to the unique needs of each profession. To learn more about the BIM course, contact us!
Do not forget to check our Resources Page for industry trends!

 Thanks for connecting!
Thanks for connecting!


.png)

-1.png)

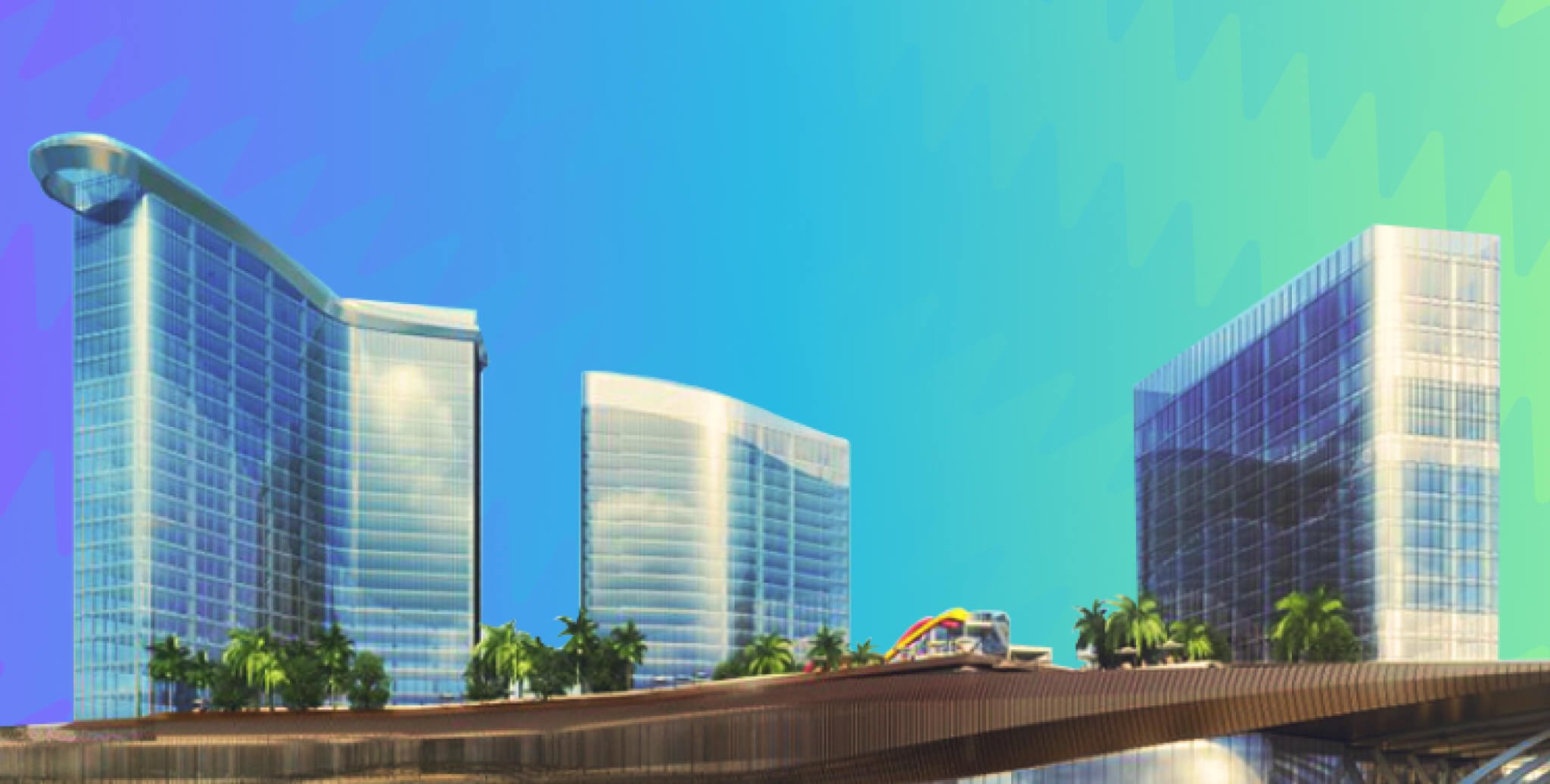
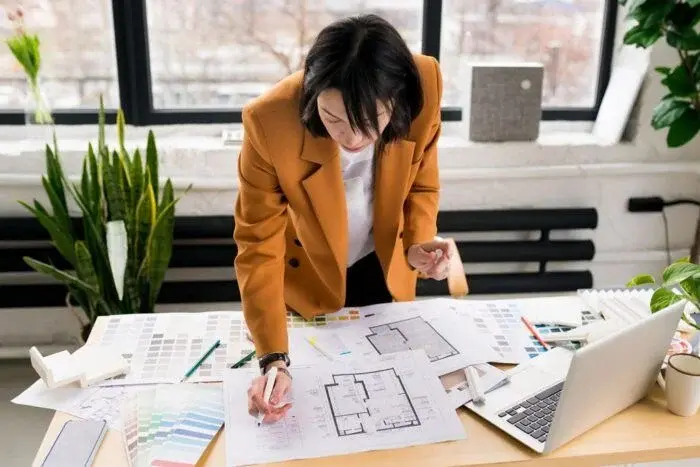
.jpg)

