.webp)
Vectorworks and ArchiCAD brings us to the showdown between two more software belonging to the same parent company. Both owned by subsidiaries of the Nemetschek Group, Vectoworks and ArchiCAD have been making names in the industry for BIM-related workflows. ArchiCAD has gained recognition since its first release as a top BIM software alongside Autodesk Revit, while Vectorworks has gained popularity in recent years for its diverse software varieties.
This guide compares Vectorworks vs Archicad across features, BIM workflows, pricing, plugins, system requirements, and ideal users. Archicad stands out for intuitive architectural BIM design, while Vectorworks offers wider flexibility across architecture, landscape, and entertainment design. Understand core differences to choose the best software for your design and BIM need
So which one should you choose? Understand the two software’s functions, pricing and ideal user pool before making your decision.
Vectorworks |
Archicad |
|
|
Features |
2D & 3D drafting |
2D & 3D drafting |
|
BIM |
BIM |
|
|
Parametric modelling |
Parametric modelling |
|
|
Architectural and interior design modelling |
Enhanced workflows with BIMx and BIMcloud |
|
|
Set design |
Architectural and interior design modelling |
|
|
Landscape design |
||
|
Visualisation |
Yes |
Yes |
|
Plugins |
Yes but limited |
Yes |
|
Interoperability |
Yes |
Limited compared to Vectorworks |
|
Price |
$108 to $283/mo |
$200 to $234.17/mo |
|
System Requirements (for latest versions)
|
3.0 Ghz Intel Core i7 or AMD Ryzen 7 or Apple M1 Max |
64-bit Intel or AMD multi-core processor |
|
32 GB RAM |
Windows 10 64-bit or Mac OS 11.3 minimum |
|
|
DirectX 11 or Metal CPUFamily2 compatible graphics card |
32 GB RAM (mid range projects) |
|
|
Minimum 10 GB free disk space for installation |
5+ GB free disk space |
|
|
DirectX 11 compatible graphics card |
A Brief History
Archicad was first launched by Graphisoft in 1982 for Apple Macintosh. At its launch, Archicad was introduced as a virtual building concept tool, already capable of both 2D and 3D CAD technology. It was only later that it became known as a BIM tool. The success of the software resulted in its first version for Windows 3.1. Since then, Graphisoft has annually released new versions of the software incorporating new or improved features.
Vectorworks was first launched as MiniCAD with the same base functionality, 3D modelling for designers. Its rebranding to Vectorworks jump started its rapid development in the CAD industry and then later on, in BIM. In 2000, Nemetschek Group, the parent company of Graphisoft, acquired Vectorwork. Just like Archicad, it was first developed for Apple and now available in both Windows and Mac OS.
Vectorworks vs Archicad: Software Uses
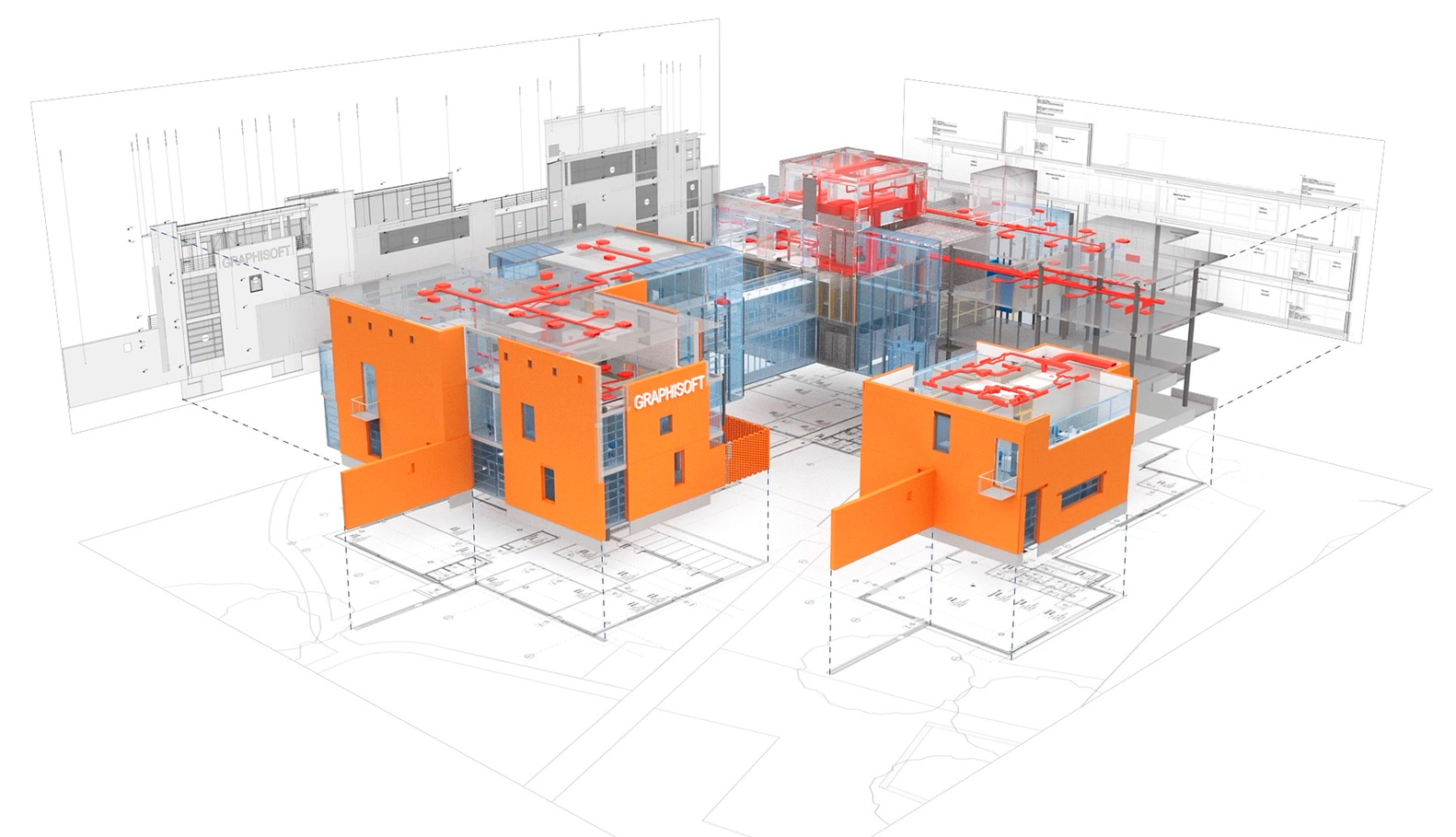
Vectorworks vs Archicad serve different design needs within BIM workflows. Archicad focuses on architectural BIM, documentation, and coordination, while Vectorworks supports BIM alongside landscape, interior, and entertainment design with broader creative flexibility.
Archicad
Archicad, of Graphisoft, is a comprehensive BIM software that allows architects to design, visualise, collaborate and document the entire project. Even as a BIM software, Archicad does not compromise on designing and modelling, allowing users to explore their creativity. Archicad has been a constant rival to Revit with loyal users who find it to be more intuitive than Revit.
You can design in both 2D and 3D to create building models that reflect real-world buildings. It is a BIM software after all, and it is important to have accurate real-life information as part of the BIM model.
While many may say that Revit is the go-to choice for large firms, that is not entirely true. Nikken Sekkei, one of the largest firms and a pioneer in BIM implementation in Japan, uses Archicad for BIM workflows!
Also Read: Architecture Thesis Topics: A Comprehensive List of 30 Topics to Pick From
Vectorworks
Similarly to Archicad, AEC professionals can also use Vectorworks to create 2D drawings and 3D models which can be extended into BIM. The toolsets to design, render, document and collaborate make Vectorworks an efficient BIM tool that also provides a wide scope for creativity. It comes in 4 different products – Architect, Landmark, Spotlight and Fundamental – catering to different scopes in the AEC industry, and the all-inclusive Design Suite. Along with that ConnectCAD and Braceworks are available for AV system designers and rigging professionals respectively.
Just like our Revit vs Vectorworks comparison, we will be mainly weighing up Vectorworks Architect and Archicad.
Vectorworks vs Archicad: Key Differences
Vectorworks vs Archicad differ across modeling approach, interoperability, plugins, pricing, and workflow depth. Archicad is built around architectural BIM documentation and coordination, while Vectorworks offers broader design flexibility across disciplines with wider import-export support.
User Pool
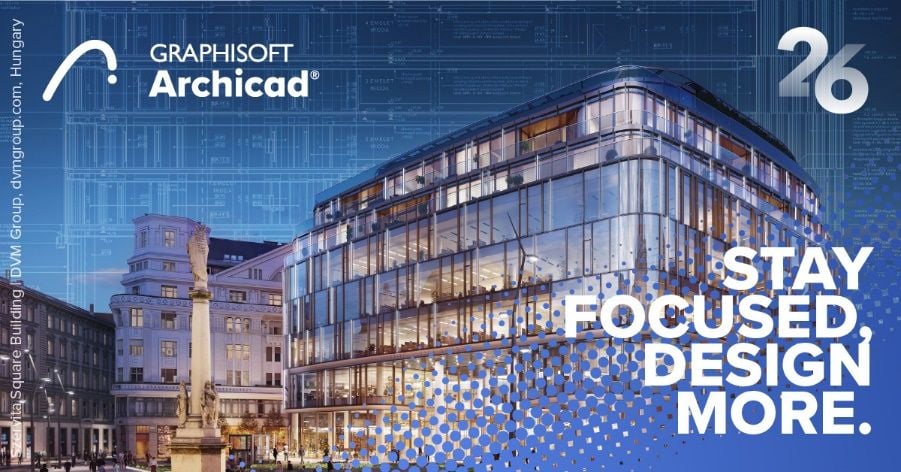
As proudly stated by Archicad – by architects for architects – its main function revolves around architectural design and BIM. Being a BIM software, it is capable of designing in both 2D and 3D, visualising, documenting and collaborating between project team members.
On the other hand, Vectorworks come in 4 main products, as mentioned above, so its range of users goes beyond architects.
-
Architect - Architectural design with fully integrated BIM
-
Landmark - Landscape design
-
Spotlight - Entertainment and set design
-
Fundamentals - Basic functions for easy modelling and documentation
- ConnectCAD - Gives AV system designers the power to manage connected systems.
- Braceworks - Provides rigging professionals with a way to gauge the performance of temporary structures under load.
Ease of Modelling and Learning
The functions and capabilities of the two software are in fact similar.
Both software support BIM workflows for every design phase, starting from pre-design sketches and massing to the final renders and documentation.
Archicad software focuses on the design phase with smarter databases, better geometry controls and easier access to data. The aim is simple – unrestricted creativity for great design. Being a BIM software does not compromise the creative workflows for Archicad in all design aspects. Even though it is said to be software for architects, the Integrated Design concept promotes planning full MEP projects in the later versions of Archicad.
Archicad has gained many loyal users for its intuitive interface and relatively easier learning curve for BIM software. However, bear in mind that you may need more effort to fully utilise its BIM capacities.
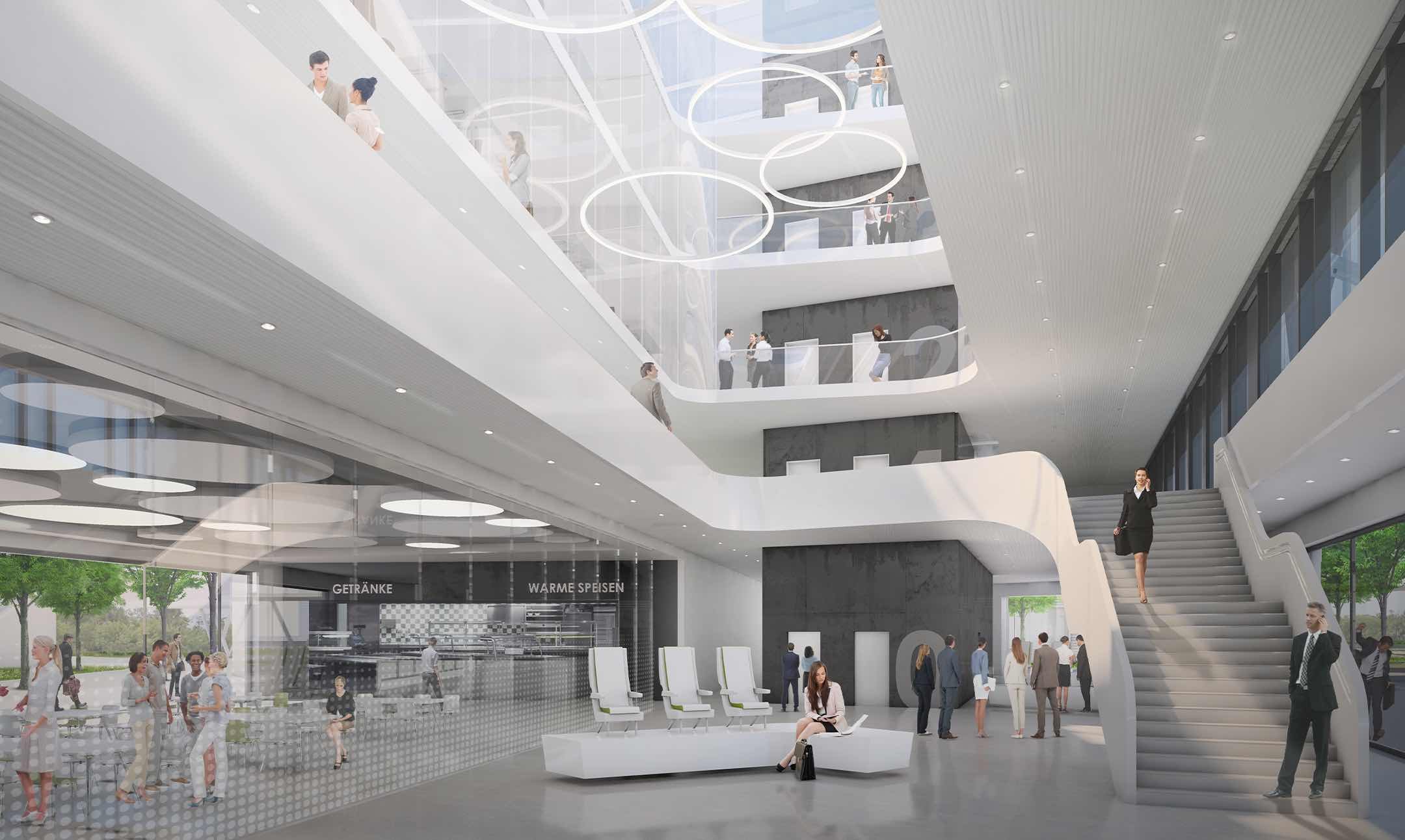
Meanwhile, Vectorworks is also known for its intuitive interface but it takes a while to get familiar with it for a new user. With Vectorworks (Architect), not only can you create 3D models but also draft with precision and document all the information in the model. Just like most BIM software, you can also run building performance analyses, and automate schedules and cost estimation.
Interoperability: Connecting Different Software
Graphisoft offers BIMcloud, a cloud-based server hosting, for secure and efficient collaboration in real-time whereas the BIMx is the presentation and coordination app for an engaging discussion with the client and the team. Additionally, Archicad also supports openBIM and IFC (Industry Foundation Classes - open standards for digital description of built data) formats. The benefit of open standards and files is seamless collaboration regardless of the type of software being used.
While Vectorworks lacks in certain functionalities, for example, MEP, the software enables fluid collaboration through numerous file types, the most default import/export options than any other BIM tools. It provides direct links to Sketchup, Autodesk Revit, Rhino 3D and even Photoshop as well as open-source IFC and openBIM.
Plugins
Plugins and add-ons are important features that extend the functionality of the software to execute your desired outcome. Many of the plugins target modelling and productivity while a handful offers a direct link to other software and tools.
For example, the Archicad Connection plugin for Revit allows the IFC model and bi-directional data exchange with Archicad for free. If you want more holistic modelling with parametric and generative capacities, there is the Rhino-Grasshopper-Archicad toolset that connects the power of parametric modelling in Rhino with Archicad’s powerful BIM. There are also plugins from third-party developers; the BIM object app is a useful tool that allows users to download BIM objects from the site directly into Archicad.
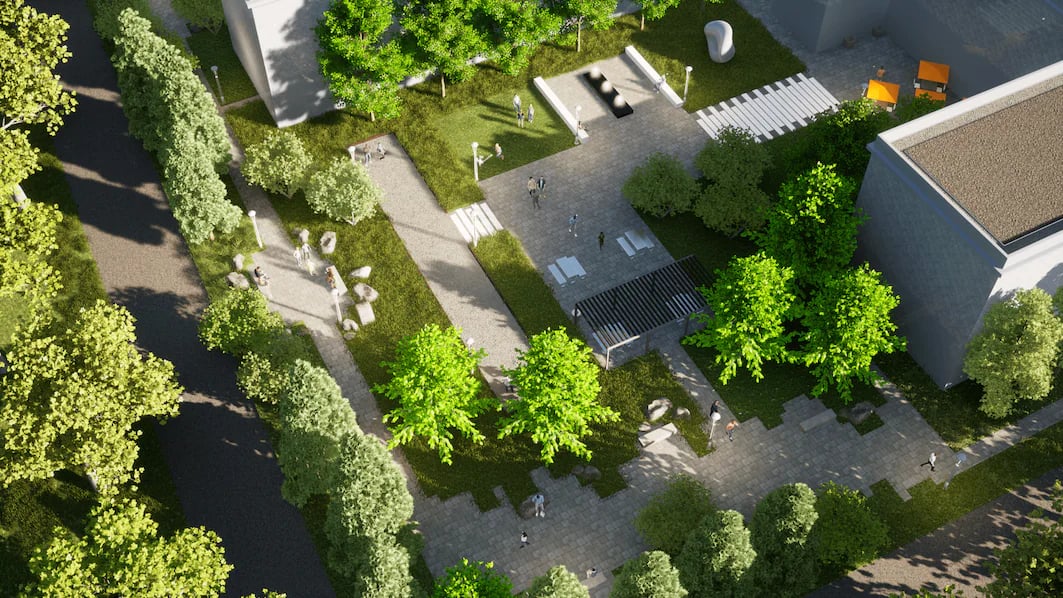
Vectorworks has fewer plugins than Archicad, many of which aid in modelling and visualisation. Most top-notch rendering engines such as Enscape, Lumion and Twinmotion, can synchronise with Vectorworks models for real-time photorealistic renders.
It is safe to say bigger and more established software has more options for plugins. Check out 7 universally popular Revit plugins you should know for effective bim workflows.
Price
The subscription-based pricing for Archicad starts from $200 per month.
Vectorworks offers a subscription-based licence that comes in monthly and yearly payments. It costs $153 per month or if you prefer an annual subscription, that’s $1530 ($128/mo).
User Base: Who Is it Ideal For?
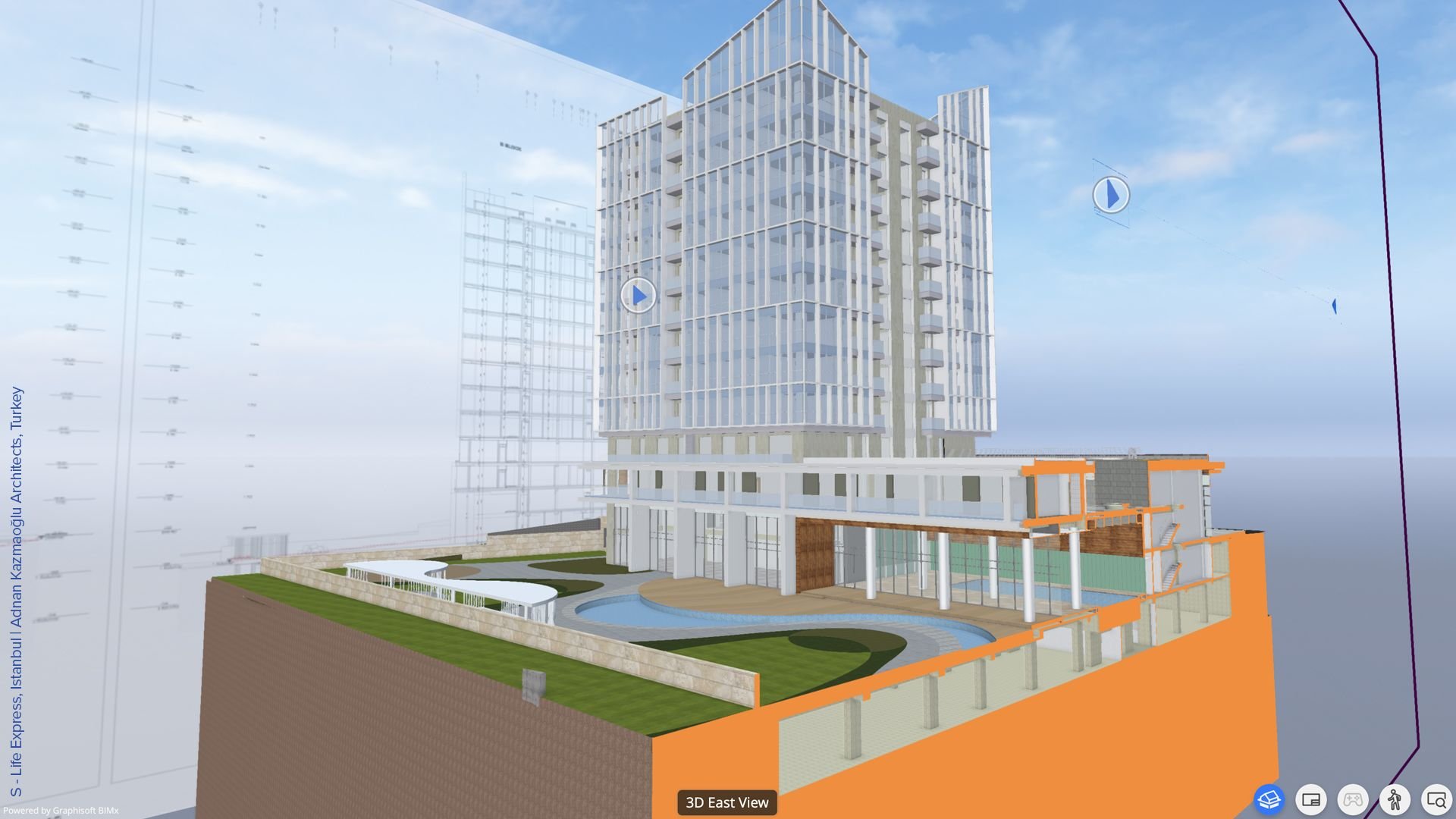
Vectorworks vs Archicad attract different user groups. Archicad is preferred by architecture-centered BIM teams prioritizing documentation and collaboration, while Vectorworks suits multidisciplinary designers working across architecture, landscape, interiors, and production design environments.
Archicad is a powerful BIM software that offers a holistic approach to both design and BIM. It is a favourite for many architectural firms regardless of size. Although we can now use Archicad with MEP Modeler to create MEP systems, its primary functions centre around architectural design, making its main user pool architects. It is an intuitive tool with a learning curve less steeper than other BIM software, making it a suitable tool for students and graduates to learn.
Vectorworks comes in Six products catering to the needs of different design industries. Hence, it is easier to choose the right product and master it without needing to be able to use other functions. The user pool of Vectorworks is more diverse than Archicad; in addition to AEC professionals like architects, interior designers and planners, even set designers can use Vectorworks (Spotlight) to plan productions. Meanwhile, landscape architects can use Vectorworks Landmark to design projects with BIM.
Vectorworks and Archicad started off as software for Mac but are now available for both Mac OS and Windows.
Conclusion
Choosing the right software is never an easy task; it all comes down to your needs and desired outcome. Both software are well-known in the AEC industry for their superb features and capacities so it’s safe to say that neither will be a wrong choice. If you prefer a tool that will aid designing with BIM, Archicad will be the answer. But if you want to explore more than architectural design, Vectorworks is a tool that you should try out.
Did you find this guide helpful? We have more software comparisons and insights on our Resources page.
FAQs
1. Do architects use Vectorworks?
Yes, many architects use Vectorworks for architectural drafting, BIM modeling, and visualization. It is especially popular among small and mid-sized firms that value flexible design tools, strong presentation capabilities, and integrated documentation workflows.
2. Is AutoCAD or Vectorworks better?
AutoCAD is primarily a 2D drafting tool, while Vectorworks combines 2D drafting, 3D modeling, and BIM features. For architects and designers seeking an all-in-one design and documentation platform, Vectorworks offers broader capabilities.
3. Can Vectorworks do 3D modeling?
Yes, Vectorworks supports advanced 3D modeling, BIM objects, rendering, and parametric design. Users can generate drawings, schedules, and visualizations directly from models, making it suitable for end-to-end design and documentation workflows.
4. Is Vectorworks easier than Archicad?
Ease of use depends on workflow preference. Vectorworks is often considered more flexible for creative modeling, while Archicad offers a structured BIM environment. Designers with multidisciplinary needs may find Vectorworks easier to adapt.
5. What is the disadvantage of Archicad?
A limitation of Archicad is reduced flexibility outside architectural BIM workflows. Some advanced integrations and specialized design tasks may require additional tools or plugins, which can increase dependency on external software in complex projects.
Was this content helpful to you








-1.webp)
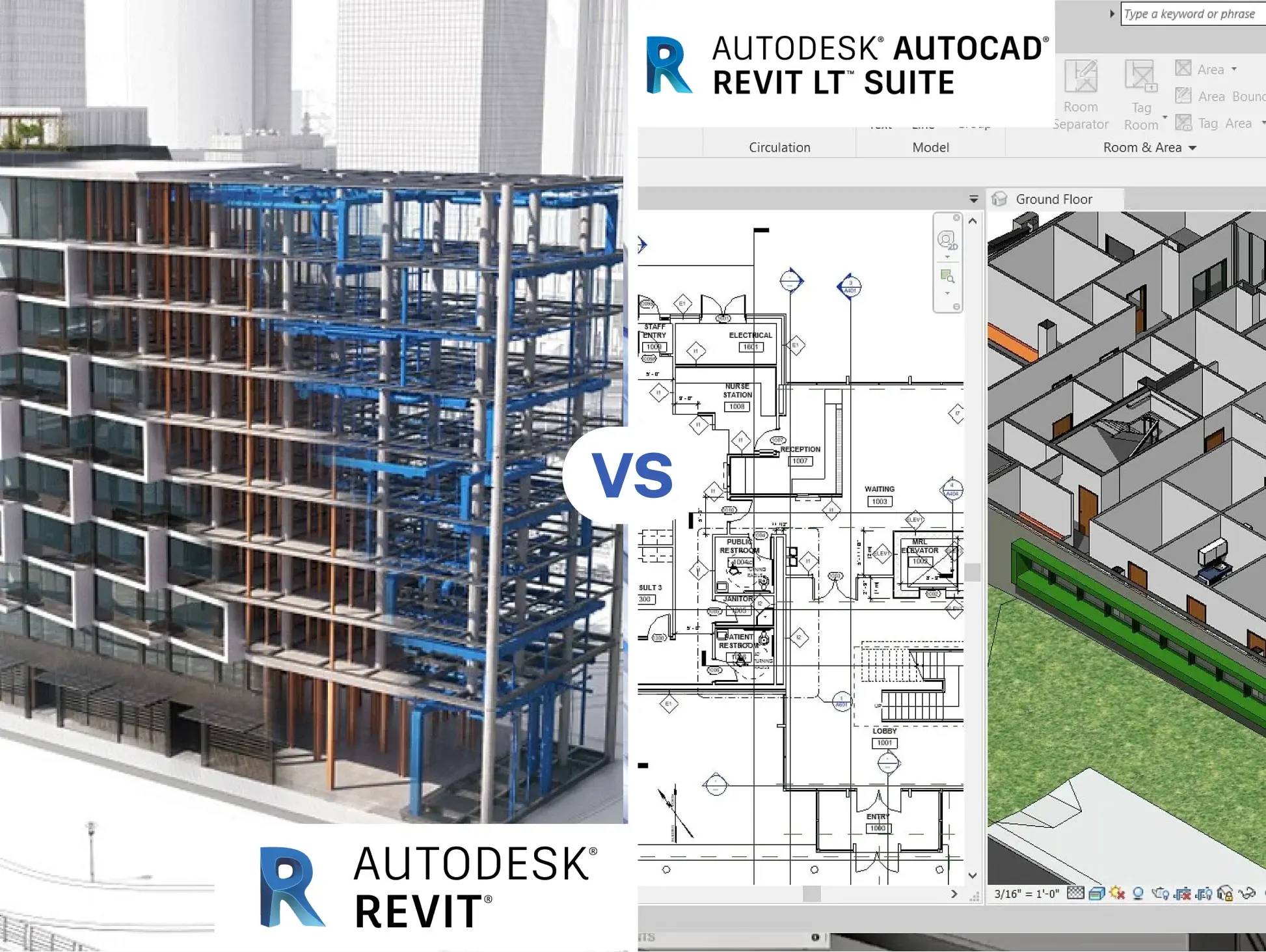
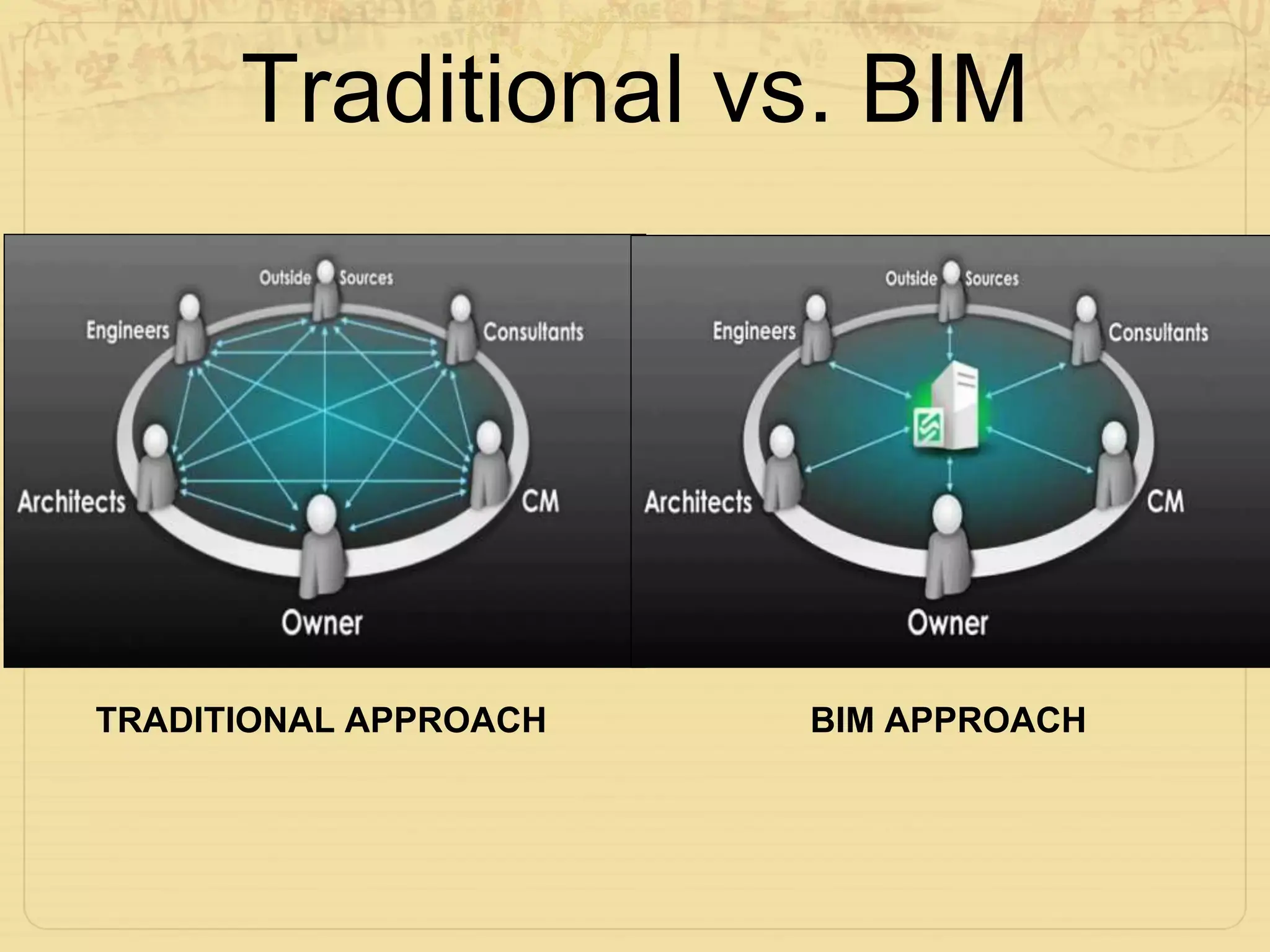
.png)