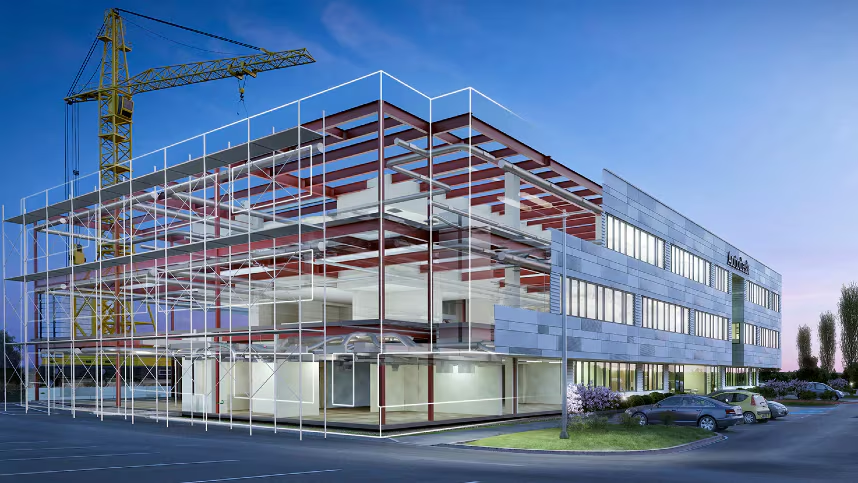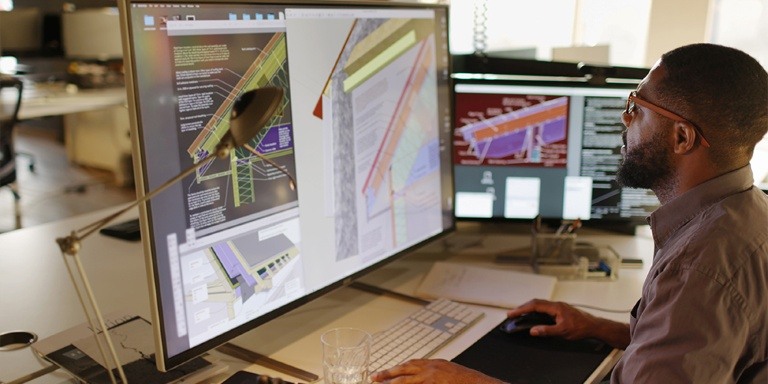
Until a decade ago, architectural design and building construction were highly dependent on hand drafted drawings and processes. Then walked in Computer-Aided Design (CAD)- that changed the ways of work for the Architecture, Engineering, and Construction (AEC) industry. But, the introduction of CAD was only a teaser for something bigger and better- in the form of Virtual Design and Construction (VDC). Powered by cutting-edge VDC software, it provides a comprehensive digitalized solution for design and construction works. Here’s more about it.
What is BIM?
Building Information Modelling (BIM) is a process of creating and managing information for built assets. It involves creating 3D models integrated with geometric and non-geometric data of a structure to improve design competence, optimize building performance, enable clash detection, and achieve energy efficiency. For the professionals working with BIM, the process enhances data accuracy, optimizes resource allocation, ensures timely project delivery, and facilitates better communication among stakeholders.

What is VDC?
Virtual Design and Construction (VDC) is a methodology for project management that leverages digital technologies to support construction projects from design to execution. It combines BIM with advanced project management techniques that allow professionals to visualize construction processes in a virtual environment before physical work begins. This helps identify potential site issues and bottlenecks that can be resolved with better resource allocation or planning. It leads to more efficient and predictable construction outcomes.
Difference Between BIM and VDC
Although interchangeably used, BIM and VDC in construction are two different concepts that stem out of a shared intent- improving the efficacy of architecture and infrastructure projects through digital technology. Keep reading to find out key distinctions between the two.
|
Aspect |
BIM |
VDC |
|
Definition |
A digital process for creating and managing 3D models with detailed building information. |
A project management methodology that integrates BIM with scheduling, cost estimation, and construction planning. |
|
Focus |
Primarily on design, documentation, and information management. |
Optimizing the entire construction process using digital tools. |
|
Scope |
Covers the creation and coordination of intelligent 3D models. |
Encompasses BIM, but also includes project scheduling, cost control, and risk management. |
|
Usage |
Used for design accuracy, clash detection, and data-driven decision-making. |
Used for construction planning, process simulation, and workflow optimization. |
|
Application |
Mainly used during the design and documentation phases but extends to operations. |
Applied throughout the construction lifecycle, from planning to execution. |
7 Popular BIM Software for VDC Engineers

A report by Center for Integrated Facility Engineering at Stanford University states, “84% of the professionals involved in top-performing projects are using BIM/ VDC software.” So, now is the right time for any VDC professional or aspirant to upskill in relevant software. Below is a list of the top VDC BIM software that you can start with.
1. Revit
Revit is a foundational VDC software for construction used by AEC professionals for creating informed 3D models. It enables VDC engineers to integrate architectural, structural, and MEP (Mechanical, Electrical, and Plumbing) components into a single, data-rich model. The software’s parametric modeling capabilities allow for dynamic modifications and real-time updates across all project views. It fosters multi-disciplinary collaboration, allowing teams to work within the same model. If you're looking to master Revit for BIM applications, check out our online Revit Courses to gain hands-on training and industry-relevant skills.
2. Rhino 3d
Rhinoceros (also known as Rhino) is a VDC construction software known for its ability to create complex geometries and organic forms. This makes it a popular choice among architects and VDC professionals working on unconventional building forms. Additionally, Rhino’s integration with Grasshopper (a parametric design plugin) allows users to develop computational design workflows that facilitate precision modeling. The software supports multiple file formats and ensures seamless interoperability with other BIM tools.
3. Procore
Procore is a cloud-based VDC BIM software used for construction management that enhances collaboration, document control, and project tracking. It serves as a central hub where all stakeholders can access up-to-date project information. This ensures consistency in design and reduces miscommunication. Further, Procore enables teams to track document changes and updates in real-time, thereby streamlining workflows, and increasing efficiency.
4. Navisworks
Navisworks is a key VDC software for project communications, clash detection, and construction planning. It allows VDC engineers to integrate various file formats like IFC, Revit, and DWG into a single, unified model. Navisworks’ ability to identify and resolve conflicts empowers teams to be adept for dealing with bottlenecks early in the design phase. This helps minimize costly reworks during the construction phase. Further, the software also supports 4D and 5D simulations which incorporate time-based sequencing and cost estimation into BIM models. If you're looking to develop expertise in Navisworks for BIM coordination, explore our Navisworks Courses for hands-on training and industry-relevant insights.
5. Tekla
Tekla Structures is a software by Trimble that is especially designed for structural and VDC engineers. It is widely used for modelling steel, concrete, and prefabricated built structures. Tekla aids seamless fabrication workflows by generating shop drawings and fabrication-ready models, thus reducing errors in the manufacturing process. Also, Tekla supports IFC (Industry Foundation Classes), ensuring compatibility with other software and promoting interoperability. To learn more about Tekla, you can enroll in top Tekla online training programs.
6. BIM 360
BIM 360 facilitates project lifecycle management, offers real-time collaboration, and data insights. This is one of the most comprehensive BIM VDC software that bridges design and on-site execution. Using BIM 360, professionals can track issues real-time, improve accountability, and efficiency. Additionally, the platform provides data analytics capabilities that offer valuable insights, helping teams make informed decisions and mitigate risks.
7. Synchro
Synchro by Bentley Systems is a 4D BIM software that combines project scheduling with BIM models. It is one of the most promising VDC software for construction planning and management. It is packed with features like 4D scheduling and simulation, allowing for better coordination of construction sequences. It also provides resources and cost management support, thus ensuring labour and material expenses are accounted for. Further, Synchro’s Virtual Reality (VR) integration enhances project presentations and provides stakeholders with immersive project experiences.
Also Read - 10 Most Asked Interview Questions For VDC Engineer
Top 3 BIM Courses & Certifications To Boost Your VDC Career
Learning VDC software for engineers is no longer a choice, it’s a necessity. It is a fool-proof way to accelerate your career growth and stay relevant in the profession. Below is a list of the top 3 courses in the US that you can pursue.
1. BIM Professional Course for Civil Engineers by Novatr
- Mode of Learning: Online
- Duration: 7 months
- Certification: Yes
Designed to be a practice-based course, Novatr Bim Course for Civil Engineers is one of the best BIM VDC training programs in the US. The curriculum is divided into 12 modules with topics such as introduction to BIM, components and families, concrete and steel modeling, precast, rebar, and schedules, alongside documentation and presentation of BIM models. Further, the course covers annotation, detailing and sheets, processes and industry workflows, physical and cloud-based work sharing, model coordination and clash detection, 4D/5D BIM with Navisworks, ISO 19650, and multiple super electives and add-ons post graduation.
2. Virtual Design and Construction Training by Rhode University
- Mode of Learning: Online and synchronous
- Duration: 2.5 months
- Certification: Yes
It is a 10-week program designed to introduce participants to key applications and workflows transforming the construction industry. The course focuses on essential tools such as Autodesk Revit, Autodesk Navisworks Manage, and Procore, equipping students with practical skills to excel in modern construction environments. Through expert-led training, participants will learn to build Revit construction models, create Navisworks models with clash reports, and effectively coordinate MEP trades.
3. BIM Certificate Program by Virtual Design and Construction Institute
- Mode of Learning: Online
- Duration: 8 months
- Certification: Yes
This is a comprehensive, self-paced online training designed to equip participants with in-depth expertise in BIM using Autodesk Revit. It comprises eight courses that provide hands-on experience in creating detailed 3D models for commercial building projects. Participants will develop practical skills in BIM principles and methodologies, focusing on the practical application of BIM tools and workflows to develop, coordinate, and document complex 3D building models. Additional course benefits include one-on-one mentoring, access to expert instructors, and a verified digital certificate upon completion.
Conclusion
The use of VDC BIM software is the next big thing in the AEC industry. Professionals who are skilled in such software will be able to work on large-scale projects of significance from across the globe. This also translates into lucrative salary opportunities. Additionally, they can lead the industry towards a more future-relevant approach for building design and construction projects.
If you want to take your career to the next level, we suggest you explore the BIM Professional Program for Civil Engineers by Novatr. It is a 7 month program delivered by practicing industry professionals who bring their first-hand project experiences to the table. The course teaches 10+ BIM and VDC software for civil and VDC engineers to become indispensable at their job. The curriculum follows the RIBA framework for BIM workflow and provides a hands-on learning experience. Students get an opportunity to work on ISO certified projects and train themselves to deal with real-life industry challenges. Further, Novatr provides placement assistance to help course participants secure jobs in top AEC companies.
Explore the course today!
Visit our resources page to learn about the latest news and trends in civil engineering.
Was this content helpful to you







.jpg)