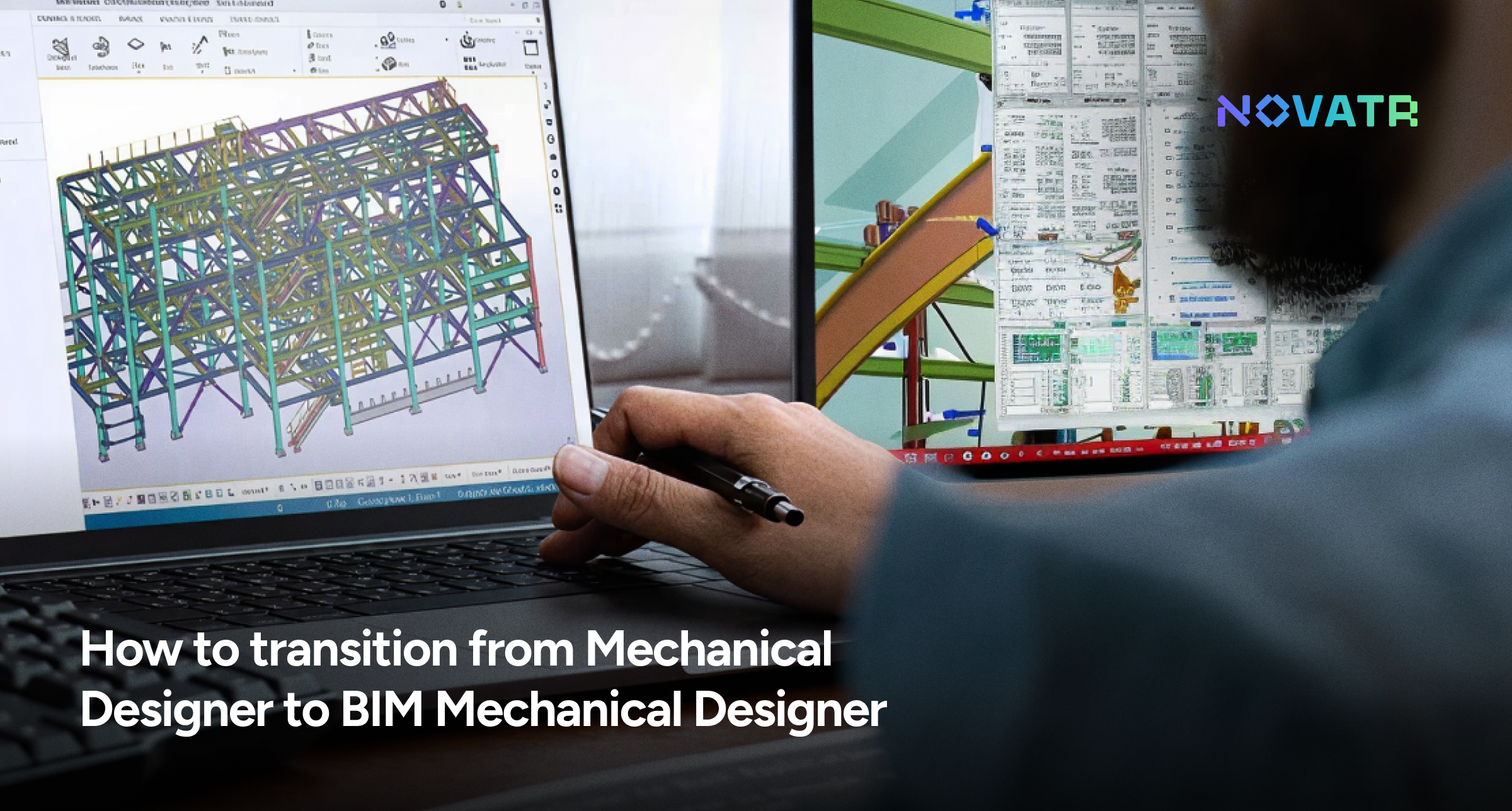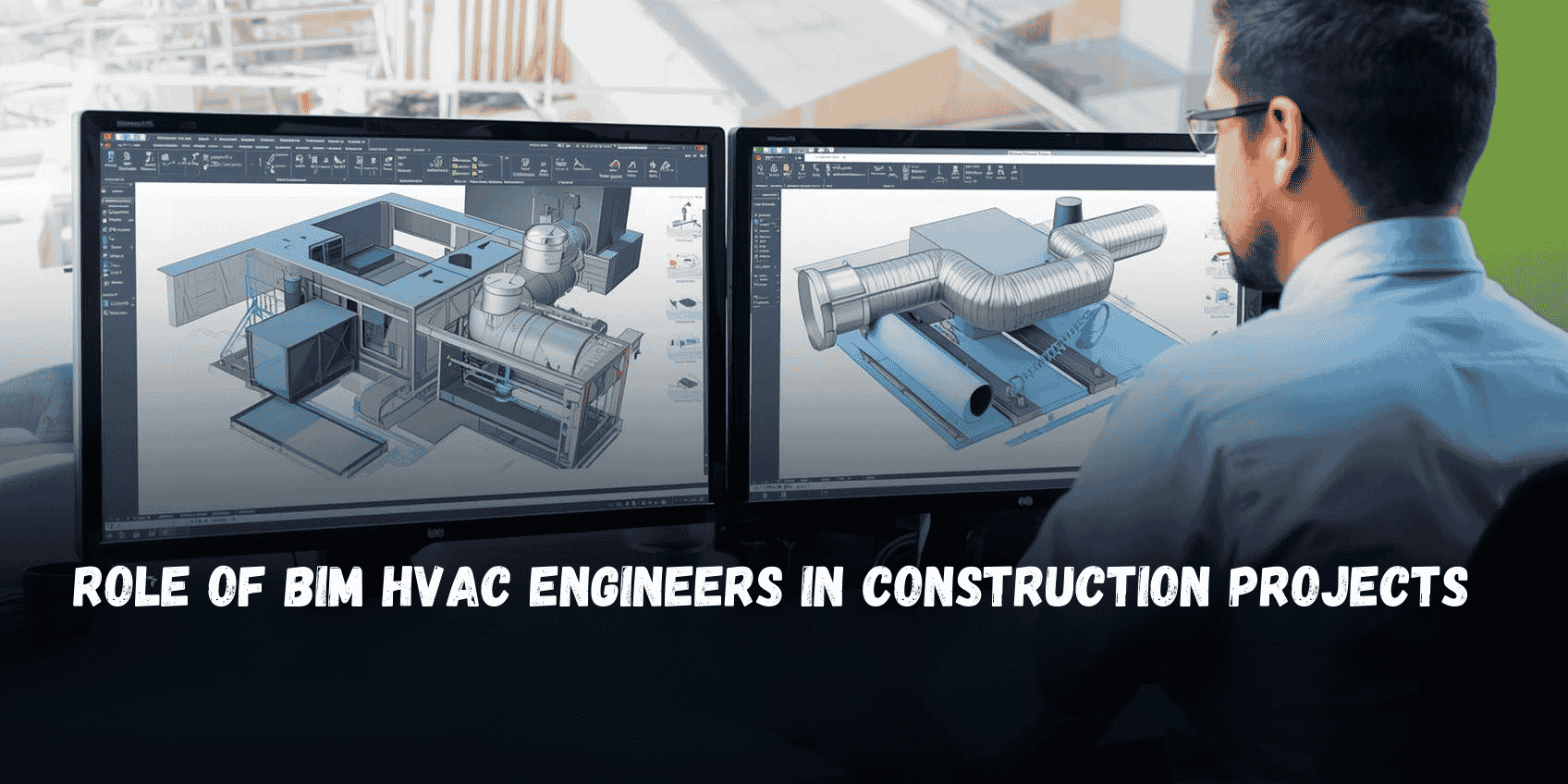
Ar. Shubham Singh is a BIM Architect who completed his B.Arch from GGSIPU, New Delhi. He’s currently working with Novatr and has been involved in projects for IKEA GMP and NMP. His work reflects expertise in BIM software and automation tools. You can learn more about his work and connect with him on LinkedIn.
Building Information Modeling (BIM) continues to redefine how architects design, collaborate, and deliver projects. From Subham’s perspective, mastering the right software isn’t just a skill upgrade; it’s a competitive necessity.
Tools like Autodesk Revit for modelling, Navisworks for clash detection, Dynamo for automation, and Twinmotion or Enscape for real-time visualisation empower architects to work smarter and faster. These are among the key software applications every architecture student should learn. Cloud-based platforms such as BIM 360 further enhance coordination and data management across teams.
For BIM architects aiming to stay relevant, versatility across these tools ensures adaptability to evolving workflows, the ability to meet client demands, and leadership in innovation within the AEC industry.
Why Core BIM Software Is Essential
In today’s rapidly evolving architecture and construction landscape, Building Information Modeling (BIM) software has become the backbone of efficient design, documentation, and collaboration. Revit and AutoCAD are the must-haves. Revit defines how architects collaborate in BIM projects, while AutoCAD sharpens your technical clarity. Together, they create a solid foundation for everything else you’ll learn.
Architects fluent in both are seen as project-ready from day one. Revit signals that you can handle coordination and modeling, while AutoCAD proves your precision and documentation strength. This combination makes your skillset relevant across design, coordination, and construction teams.
-
Revit for modeling and coordination:
Revit for architects is the industry standard for intelligent 3D modeling and coordination. Unlike traditional drafting tools, it allows architects to create comprehensive digital representations of buildings that include not only geometry but also crucial data about materials, systems, and performance. With Revit, every design element is interconnected, so a change made in one view automatically updates across all plans, sections, and schedules. This level of integration reduces errors, enhances efficiency, and ensures seamless coordination among multidisciplinary teams. Moreover, Revit’s compatibility with analysis and visualisation plugins like Enscape, Navisworks, and Dynamo empowers architects to simulate real-world performance, automate repetitive tasks, and deliver data-rich models ready for construction.
-
AutoCAD for drafting fundamentals:
On the other hand, AutoCAD remains the cornerstone of drafting fundamentals. Despite the rise of BIM, AutoCAD’s precision, flexibility, and universal file format (DWG) make it indispensable for creating detailed 2D drawings, schematics, and site layouts. For many firms, AutoCAD acts as the bridge between traditional drafting and BIM-based workflows, allowing a smooth transition, compatibility with consultants, and clarity in construction documentation.
Mastering both tools equips architects with the versatility to handle diverse project demands from conceptual design to detailed documentation and on-site coordination. While Revit drives innovation through parametric modeling, AutoCAD anchors architects in the principles of accuracy and discipline.
Also Read: What is Autodesk Navisworks and Why do Professionals Use It?
Which Advanced Tools Give BIM Architects an Edge?
As BIM continues to evolve, architects are expected to go beyond modeling and visualisation; they must anticipate design conflicts, optimise for constructability, and coordinate seamlessly with multiple disciplines, with some of these must-have tools for BIM professionals. Once architects are comfortable navigating Revit projects with confidence. Usually, that’s after a year or two of hands-on BIM experience. Advanced tools make the most sense when you’ve already nailed the fundamentals and are ready to expand your scope into collaboration and management.
-
Navisworks for clash detection
Navisworks is one of the top architecture software used in the BIM industry, essentially for clash detection and coordination. It aggregates models from various software Revit, Civil 3D, Tekla, and more, into a single environment, allowing architects, engineers, and contractors to identify and resolve conflicts before they reach the site. Through tools like Clash Detective, architects can simulate construction sequencing (4D scheduling), visualise project progress, and ensure that structural, MEP, and architectural systems coexist without interference. This proactive detection not only saves time and rework but also strengthens collaboration and builds trust among stakeholders.
-
Tekla for structural modeling
Tekla Structures, on the other hand, excels in structural modeling and detailing. While Revit offers generalist modeling capabilities, Tekla specialises in precise steel and concrete detailing, making it invaluable for complex, large-scale, or high-accuracy projects. Its data-rich models support fabrication-level information, ensuring that every bolt, joint, and reinforcement bar aligns perfectly with construction reality. For architects, understanding Tekla workflows fosters better communication with structural engineers and enables the creation of models that are both visually compelling and structurally sound.
Together, Navisworks and Tekla give BIM architects a true competitive edge. Take it slow and strategic. Introduce one plugin per project, test it on a small workflow (like sheet numbering or export), and then scale it across the team. That way, you see real benefits without disrupting the project rhythm.

How Do Emerging Software and Plugins Shape Future BIM Workflows?
The future of BIM lies in automation, intelligence, and seamless integration — and emerging software and plugins are driving this transformation. As projects grow in complexity, architects need tools that not only model efficiently but also think and adapt dynamically. AI-powered BIM tools such as Dynamo, Enscape, and Twinmotion together represent the future of automation, visualisation, and smarter collaboration powered by computational logic.
-
Dynamo for automation and computational design:
Dynamo, Autodesk’s visual programming platform, is revolutionising how architects approach design automation and computational logic. Instead of manually repeating tasks, users can create custom scripts to automate workflows, whether it’s generating complex geometries, managing data parameters, or performing mass updates across models. For instance, BIM software for architects and Dynamo can instantly populate room data, optimise curtain wall patterns, or evaluate design options based on energy performance. This blend of logic and creativity empowers architects to experiment freely while maintaining precision and efficiency, making computational design an integral part of modern BIM practice.
-
Must-have Revit plugins for efficiency:
Beyond Dynamo, Revit plugins have become indispensable for enhancing productivity and accuracy. Tools like Enscape and Twinmotion bring real-time rendering and immersive visualisation directly into Revit, enabling architects to communicate design intent with stunning clarity. BIM 360 integrates cloud collaboration, ensuring version control and team coordination. Plugins such as Ideate BIMLink, RevitWorks, and Clash Preventer streamline data management, quality control, and clash avoidance, turning Revit into a more powerful, project-specific ecosystem.
Architects who can optimise workflows become invaluable. The more they understand their tools, the more effectively they can lead teams, manage data, and deliver coordinated outputs, skills that every firm rewards with leadership opportunities.
Follow the Learn–Apply–Teach cycle.
-
Learn a new tool with a clear goal.
-
Apply it to an actual project or mini-assignment.
-
Share what you’ve learned through LinkedIn posts, internal demos, or mentoring juniors.
This approach deepens your mastery and builds your professional brand simultaneously.
Conclusion
BIM is no longer just software, it is a transformative force reshaping architecture and construction through enhanced collaboration, increased efficiency, and improved sustainability. As BIM evolves beyond Revit, developing advanced skills in digital collaboration becomes essential for architects.
Emerging technologies, such as AI and digital twins, are further enhancing decision-making, driving cost savings, and fostering sustainable design innovation. Adopting BIM comprehensively prepares architects to meet future industry demands and deliver higher-quality projects, making it an essential skill for career growth and leadership in the years ahead.
Reading about the future of BIM beyond Revit and what you can expect from the AEC industry changing is one thing, but acting upon it is a whole different story. Hence, if you wish to join the upskilling route, Novatr’s BIM Professional Course for Architects can be a good place to start.
Was this content helpful to you







.png)