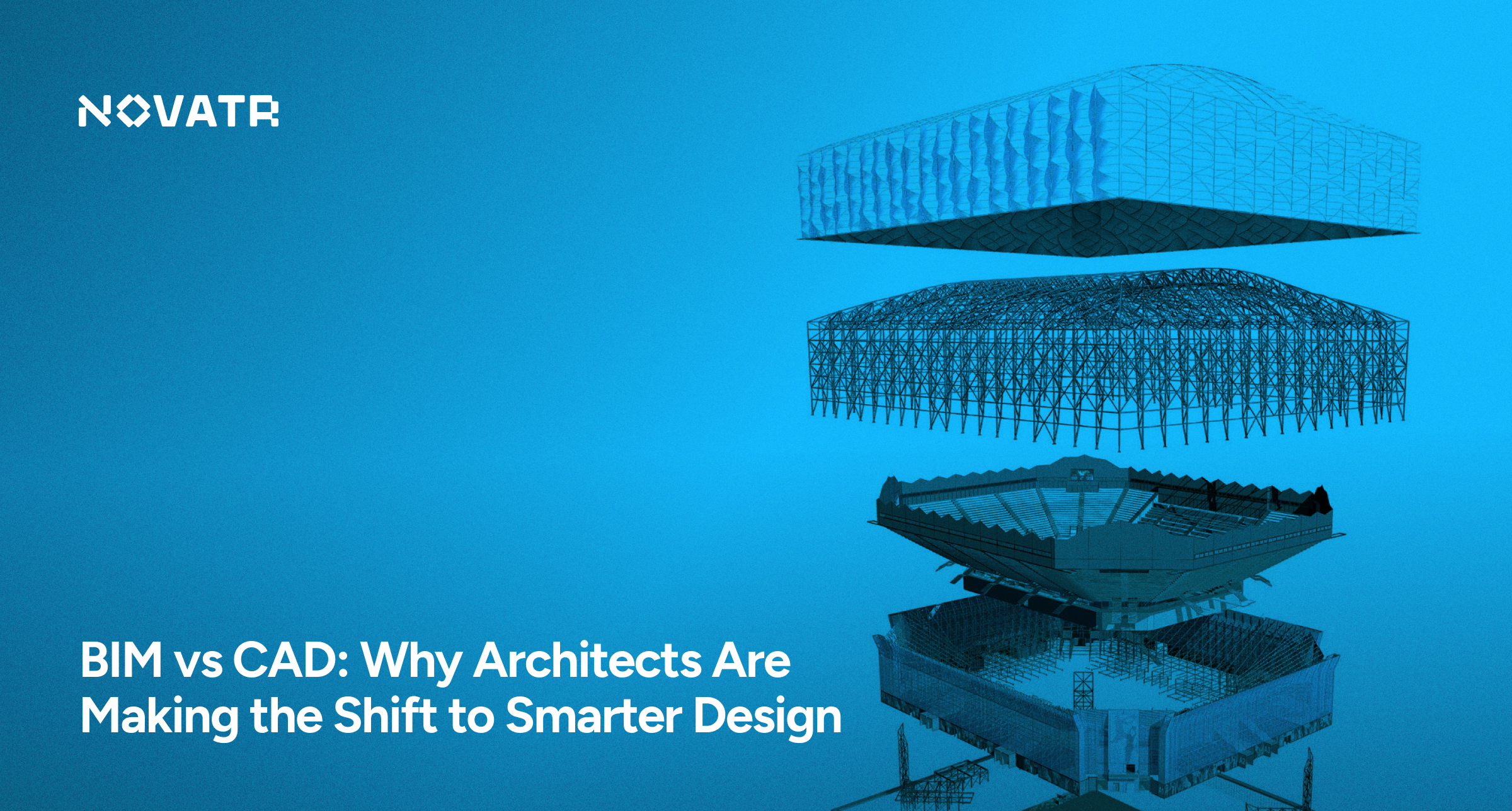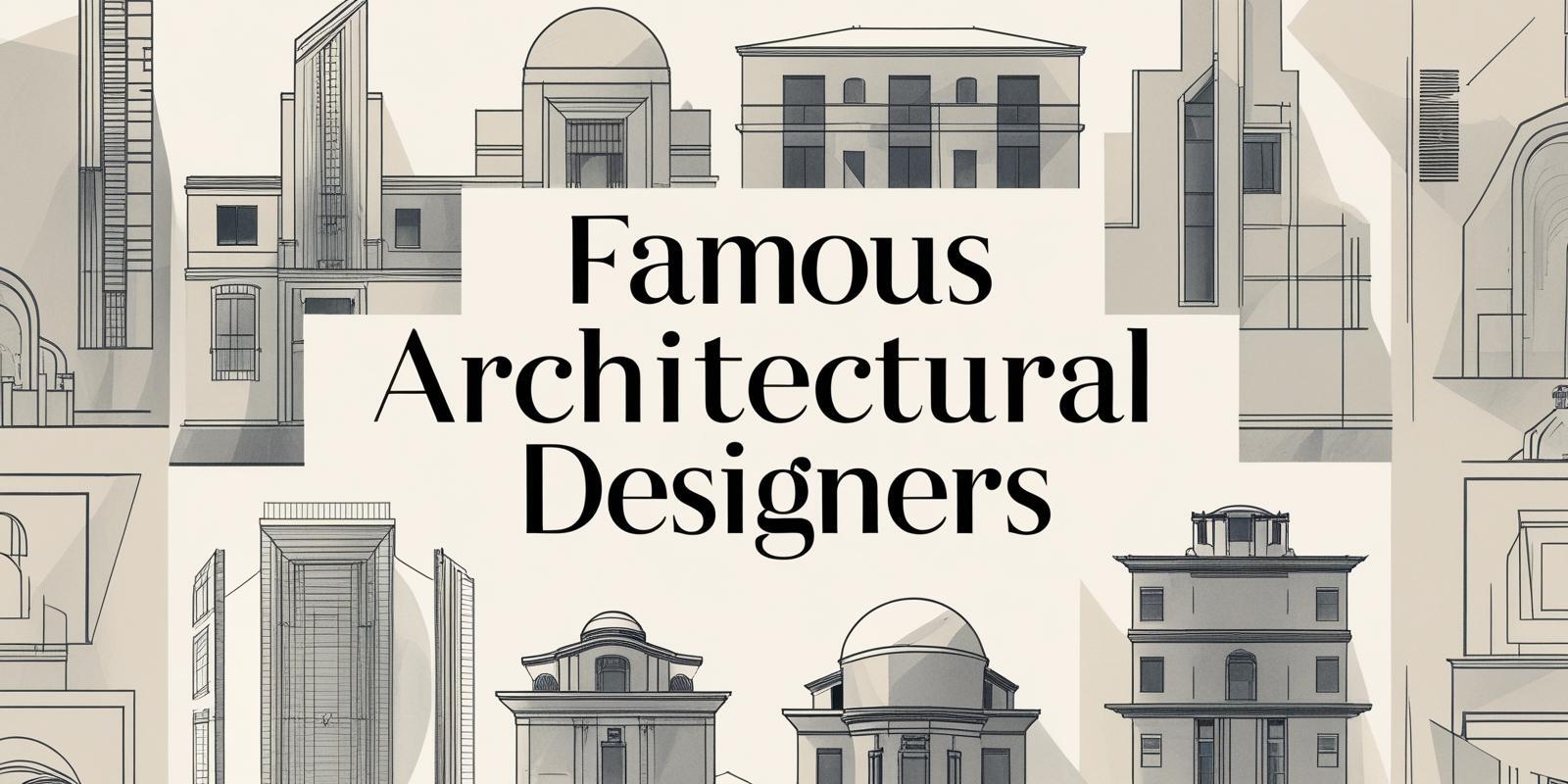
Choosing the right tools can make or break a project in architecture. For years, Computer-Aided Design (CAD) has been the go-to solution for creating precise technical drawings. But as projects become more complex and collaborative, many architects are questioning whether CAD alone is enough.
That’s where Building Information Modeling (BIM) comes in. Offering more than just drafting capabilities, BIM enables architects to build intelligent 3D models that integrate data, streamline workflows, and reduce costly errors. Tools like Revit are shifting the focus from isolated drawings to smart design systems—prompting a major rethink across the industry.
In this article, we break down the real differences between BIM and CAD, explore why architects are making the switch, and how platforms like Novatr are helping them upskill with confidence
What is CAD?
Computer-aided design (CAD) generates precise or technical drawings using computer software. CAD changed the nature of architectural drafting by diminishing the amount of hand drawings that needed to be substituted with computer accuracy. Now, architects and engineers could readily generate floor plans, sections, and elevations, and speed and efficiency went through the roof.
However traditional CAD software mostly works with 2D models with manual coordination of various sheets and layers. Although CAD can have a 3D nature, it still does not contain meaningful information about the performance or life of a building.
What is BIM?

Building Information Modeling (BIM), however, is done on the computer aside from drawing. It enables the development of intelligent 3D models with the building's geometry and material details, structural elements, mechanical systems, and lifecycle functions.
BIM in Architecture allows designers to see real performance, cost, and coordination between diverse stakeholders in different disciplines. Autodesk Revit is one of the significant software applications used for BIM processes, and it can include Revit Massing, which allows architects to model space planning and mass shapes at early design stages.
Major Differences Between BIM & CAD
Professionals must be aware of the CAD vs BIM difference to choose either workflow or the other. A comparison follows below:
|
Aspect |
CAD (Computer-Aided Design) |
BIM (Building Information Modeling) |
|
Design Process |
2D/3D drafting of individual components |
Intelligent 3D modeling with data-rich elements |
|
Collaboration |
File-based sharing, limited collaboration |
Real-time multi-disciplinary collaboration across teams |
|
Updates & Revisions |
Manual changes required across drawings |
Automated, real-time updates across the entire model |
|
Project Lifecycle Management |
Focuses mainly on the design phase |
Manages entire lifecycle – design, construction, and operation |
|
Data Integration |
Minimal – visual representation only |
Rich metadata for each component, enabling analysis and automation |
|
Error Detection |
Errors are often discovered during construction |
Early clash detection and reduced rework |
|
Output |
2D drawings, basic 3D models |
Comprehensive digital twin with analytics and simulation capabilities |
All these advantages of CAD over BIM are driving the path toward more intelligent, integrated project delivery for architects.
Why Are Architects Making the Move to BIM?
Image: Source
The image shows an engineer working with BIM, displaying a 3D model and digital blueprints on screens while comparing them to a physical blueprint.
The shift from CAD to BIM isn't a trend - It's required. With more complicated building construction projects and customers demanding more efficiency and sustainability, BIM for architecture provides solutions that CAD just can't match.
1. More Visualization and Conceptualization
With Revit Massing, architects can rapidly create volumetric studies and investigate site conditions, sun studies, and building orientation. The initial glance refines design decision-making before a line is drawn on a plan.
2. Enhanced Collaboration
BIM facilitates real-time collaboration among architects, engineers, contractors, and clients. Everyone works off an integrated model with fewer errors, miscommunication, and rework costs.
3. Time and Cost Savings
Automated scheduling, conflict detection, and quantity takeoffs enable improved planning, cost, and time saving.
4. Sustainable Design
BIM brings in the performance analysis tools that enable the study of energy efficiency, lighting, and material use to make a building sustainable.
Implementation of BIM in International Architectural Firms
High-profile architectural firms such as Foster + Partners, Gensler, and Zaha Hadid Architects have adopted BIM in all its glory and utilized it to design skyscrapers and stadiums. Industry estimates place the number at over 70% of architecture firms globally now utilizing BIM cad software as part of their practice.
This is being driven by increasing client demands, compressing time cycles, and digital and sustainability demands. CAD BIM jobs are increasing, and companies are ready to recruit candidates with sufficient BIM knowledge.
Interested in learning how digital tools can improve your designs? Enrol in BIM Professional Course for Architects V2.0 today.
How Novatr Helps Architects Upskill in BIM
Time just keeps going and going, and more individuals who can think on their feet and act in real time are needed. That is where tools like Novatr enter the picture.
Why Choose Novatr?
1. Industry-Supported Courses: Novatr's BIM CAD courses are created under the guidance of world-class architects and BIM experts to provide students with practical exposure.
2. Live Projects & Mentorship: Live BIM projects are assigned to students with the monitoring of working professionals.
3. Global Acceptance: Novatr certification is globally accepted, and thus, architects achieve deserved opportunities in local and international markets.
Regardless of whether you want to learn how to transition from CAD to BIM, get accustomed to BIM CAD standards, or become adept at advanced Revit Massing techniques, Novatr courses are tailored to educate it all.
Conclusion
The era of intelligent design has arrived, and Revit Massing is only one indication that BIM is transforming how architects conceptualize their projects. To be a member of the BIM vs CAD world and its associated undeniable advantages of BIM over CAD is most important to architects, designers, and builders who wish to remain at the cutting edge.
As the world shifts towards global coordination, adherence to BIM CAD standards is the key to bringing coherence and smooth interoperability between various platforms and groups of people. Standards such as ISO 19650 and NBIMS (National BIM Standard – US) are the rules required in managing and coordinating project information throughout the project. To professionals who wish to work with overseas businesses or the government, keeping abreast of these standards is inevitable.
Concurrently, the design profession is slowly shifting from traditional CAD to wiser, cohesive BIM procedures. Transition from CAD to BIM enables firms to scan and revive older drawings to adapt them to prevailing issues such as smart retrofitting and free coordination.
Survival in this new world is not a question of whether you should spend money on BIM training but whether you need it. You're in infrastructure, real estate, interior design, or urban planning, and by opening doors to opportunity, you'll be at the forefront of a world that's more digital than ever with BIM.
With technologies such as Novatr making upskilling and transitioning convenient, this is the right moment to adopt BIM in architecture and revolutionize our way of thinking regarding planning, building, and sustaining our built environment.
Stay informed about the AEC industry by checking our Resource Page for the latest news and developments!
Was this content helpful to you



.jpg)







.png)