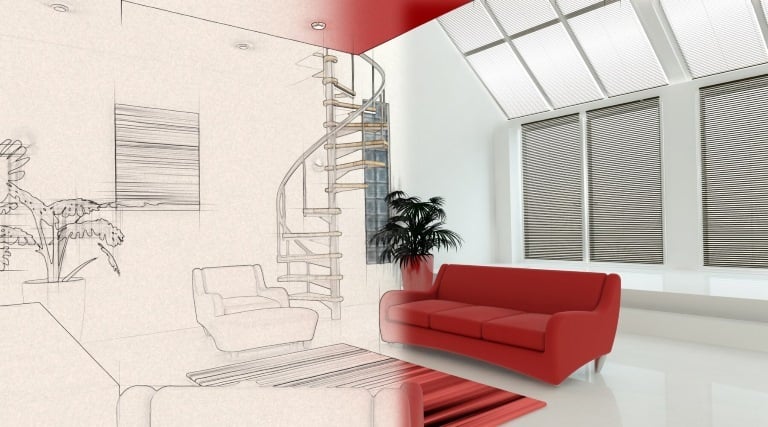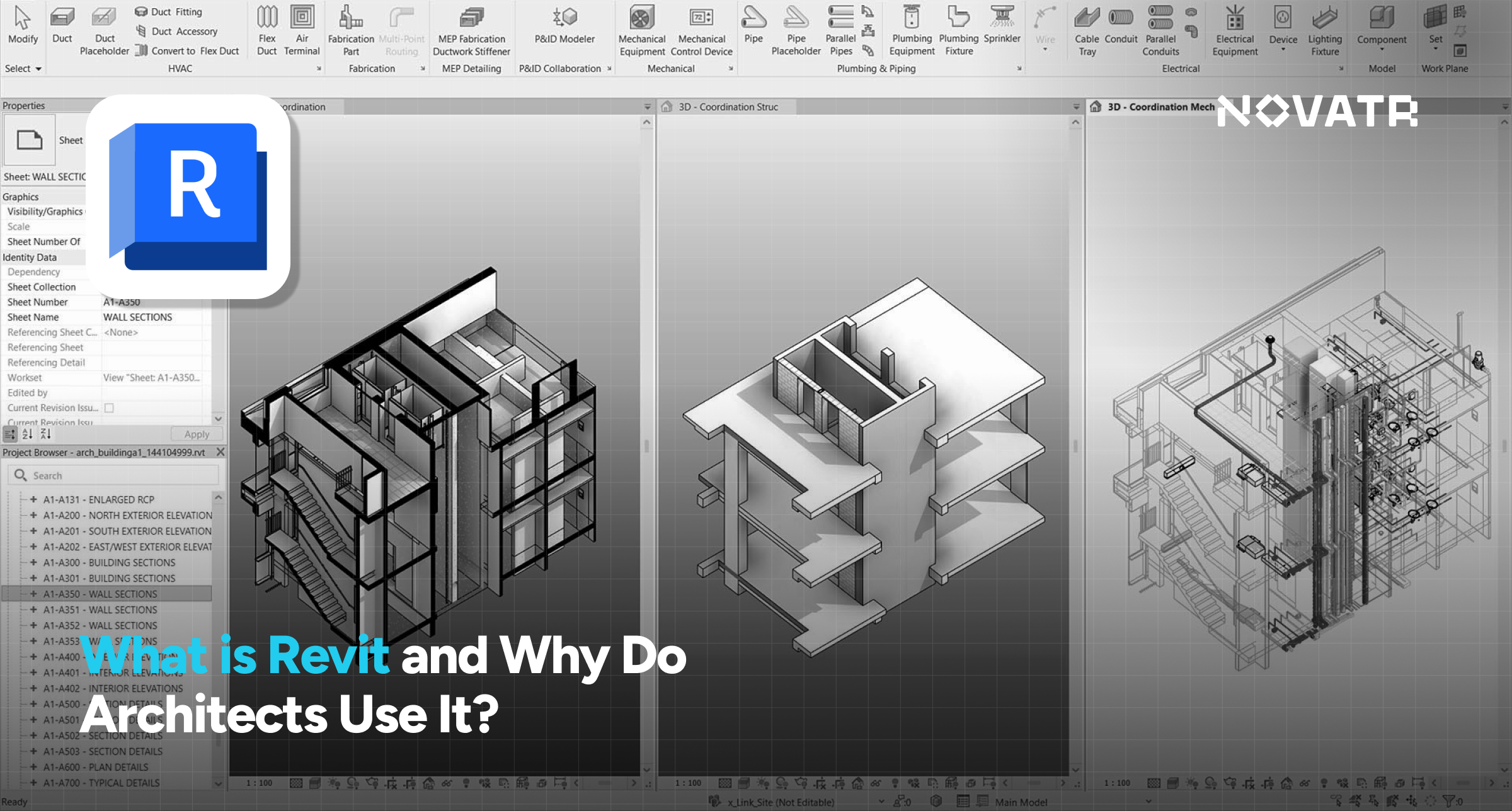.png)
In 2026, architecture firms across the U.S. are doubling down on digital workflows to remain competitive and deliver projects faster and more accurately. According to the U.S. Census Bureau’s May 2026 report, total U.S. construction spending reached a seasonally adjusted annual rate of $2,138.2 billion. With the growing application of Revit in architecture, professionals are turning to Revit software to streamline everything from concept design to final documentation.
Thanks to Revit new features, architects now work within a unified BIM environment that supports collaboration, automation, and model accuracy. A recent survey found that approximately 70 % of U.S. architects use BIM tools like Revit. Understanding a typical Revit workflow, along with the benefits of Revit, is key to executing high-quality work within tight timelines. This guide walks you through standard workflows, essential optimizations, and the critical features of Revit every architect should leverage in 2026.
What Is a Typical Revit Workflow for Architects?

A structured Revit workflow provides the clarity and control needed to manage architectural projects from early concepts to construction-ready documents.
1. Conceptual Design
This phase begins with massing studies and form-making using the Revit 3D model environment. Architects can quickly shape volumes and perform early analysis. Preloaded revit families or custom content help populate the model with schematic elements.
Using the new features of Revit, architects simulate lighting, shadows, and basic performance factors while considering the application of Revit in architecture during early feasibility analysis.
2. Preliminary Modeling
At this stage, walls, floors, roofs, and building components are developed using revit architecture tools. Floor plans begin to take shape using accurate revit models, while consultants may link in site or MEP layouts.
With early incorporation of revit mep software, clash detection starts early. Architects apply revit shortcuts and organize components using an in-house revit library that includes commonly used revit families.
3. Design Development
Architects focus on enhancing revit modeling details. Design intent solidifies with accurate annotations, coordinated systems, and detailed material assignments. With parametric revit families, even small design changes update the entire model.
Revit plugins such as Dynamo assist in parametric adjustments, while rendering plugins like Enscape provide client-ready visuals. The collaborative BIM process is central to this phase, showing the real-world benefits of Revit.
4. Documentation
Construction documentation is prepared directly within Revit software. Plans, elevations, sections, and schedules are automatically linked to model data. This reduces manual edits and ensures model-data consistency.
With the new features of Revit, changes made to revit drawings in one view are reflected everywhere, supporting quality control. Firms use standardized content from their revit library to generate efficient, error-free sheets.
Also Read: Architecture Thesis Topics: A Comprehensive List of 30 Topics to Pick From 2026
5. Coordination and Collaboration
Using cloud platforms and revit plugins, architects coordinate with engineers, fabricators, and contractors. Clash detection through Navisworks or BIM 360 ensures seamless collaboration.
Shared revit models enable multidisciplinary integration, especially with revit mep software. These steps illustrate the growing reliance on bim revit architecture to deliver coordinated documentation.
6. Construction-Ready Output
Final model review includes ensuring compliance with revit requirements like model health checks, object naming, and documentation standards. Files are then exported in formats required for permitting or fabrication.
At this point, the Revit workflow comes full circle from early modeling to coordinated, buildable documents aligned with the revit for architecture process.
This structured approach helps architects clarify project goals and improve delivery, showcasing “what is Revit software used for” in real architectural workflows.
How Does Revit Support Conceptual to Construction-Ready Design?

The strength of Revit software lies in its ability to unify the entire architectural process, streamlining both creativity and accuracy.
1. Centralized Model
The core of Revit design is its unified model. Every view, whether it’s a plan, section, or 3D, is linked to a single revit 3d model, eliminating the need for repetitive updates across drawings.
2. Parametric Intelligence
Revit families are intelligent, parametric elements that react to changes in size, material, or location. This supports efficient revit modeling and faster revisions across large projects. It's also a prime example of the benefits of Revit, such as speed, control, and standardization.
3. Coordination & Interoperability
With native tools and revit plugins, architects can link external models, check for clashes, and generate updated revit drawings in real-time. Revit mep software and structural models are coordinated using tools like Autodesk Docs or BIM Collaborate Pro.
4. Ready-to-Use Libraries
A comprehensive revit library streamlines work by offering drag-and-drop access to pre-approved elements. This helps teams stay aligned with design standards and reduces time spent on repetitive modeling.
5. Cloud & Collaboration Tools
Modern features of Revit include better support for cloud collaboration, enabling real-time file sharing, commenting, and model access across teams.
Revit’s integrated environment ensures consistent, accurate, and coordinated outputs at every design phase, maximizing design intent and collaboration.
How Can You Optimize Your Revit Workflow for Speed and Accuracy?

To get the most out of your Revit workflow, it's essential to build habits and systems around both design logic and software efficiency.
1. Learn and Use Shortcuts
Mastering revit shortcuts saves time. Commands like VG (visibility graphics), TL (thin lines), and WA (wall) let you avoid repetitive mouse clicks and improve modeling speed.
2. Standardize Content
Develop a firm-wide revit library with standard revit families that are properly named, clean, and parametric. This creates design consistency and saves hours across projects.
3. Leverage Automation
Tools like Dynamo and custom revit plugins automate schedules, formulas, or data extraction. Automating common tasks speeds up documentation, especially when integrated with revit design logic.
4. Stay Compliant
Understand and follow revit requirements, such as model setup standards, workset rules, and content management protocols. Consistency in model structure reduces errors during reviews or consultant coordination.
5. Collaborate in Real-Time
Using revit mep software from the start avoids late-stage clashes. Early coordination improves trust across disciplines and minimizes costly revisions. This is one of the most impactful applications of Revit in architecture.
These workflow strategies empower firms to save time, reduce errors, and maintain quality throughout their Revit-based project lifecycle.
Also Read: Net-Zero Buildings: Guiding the Way Ahead for Sustainable Architecture
Conclusion
The architecture field in 2026 demands tools that can keep up with fast timelines, increased complexity, and global collaboration. Revit software, with its rich feature set, automation, and flexibility, remains at the forefront of architectural BIM.
Whether you're refining your current processes or adopting new tools, focusing on the features of Revit and aligning with revit requirements ensures architectural excellence every step of the way.
Explore the BIM Certification Course for Architects by Novatr to advance your career and join the next wave of architects reshaping our world.
Visit our resource page to get started and explore expert guidance on advancing your career.
FAQs
1. How can architects streamline design using Revit in 2026?
Architects can streamline their work using Revit new features, cloud collaboration tools, a well-organized revit library, automation via revit plugins, and real-time coordination through revit mep software.
2. What are the key steps in a Revit workflow for architecture?
The steps include conceptual design, detailed revit modeling, documentation using revit drawings, and construction coordination through shared revit models. Each stage aligns with core revit requirements for clean, efficient delivery.
3. How does Revit improve collaboration in architectural projects?
BIM Revit architecture enables live coordination, shared modeling, and issue tracking. Teams can use revit plugins to review conflicts, and integrate revit for architecture and MEP workflows for seamless collaboration.
Was this content helpful to you



.jpg)







.png)