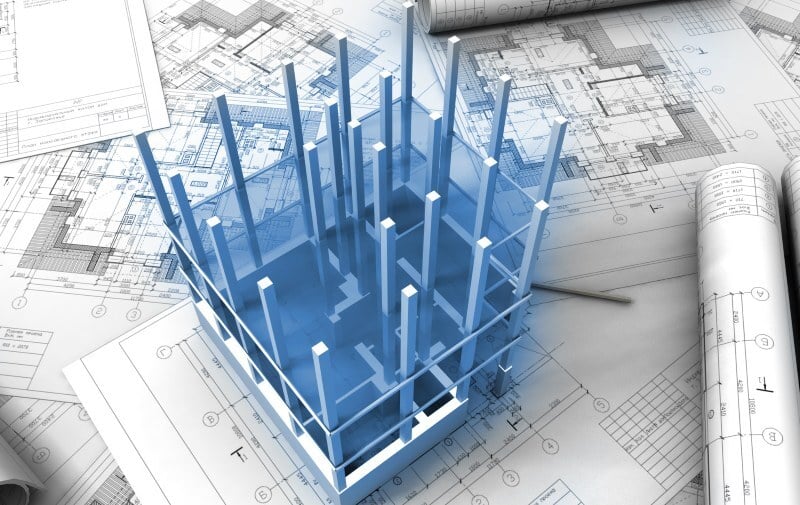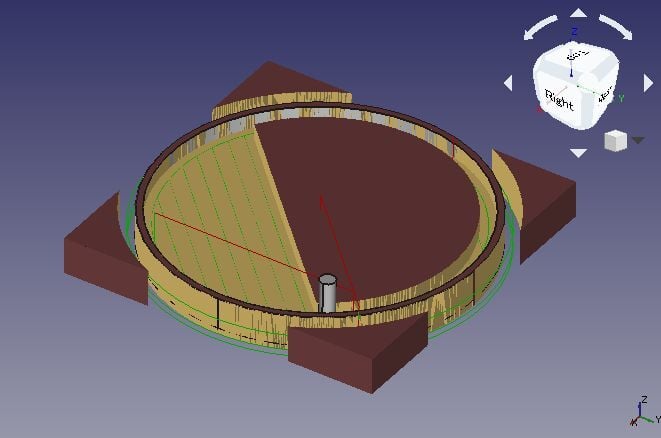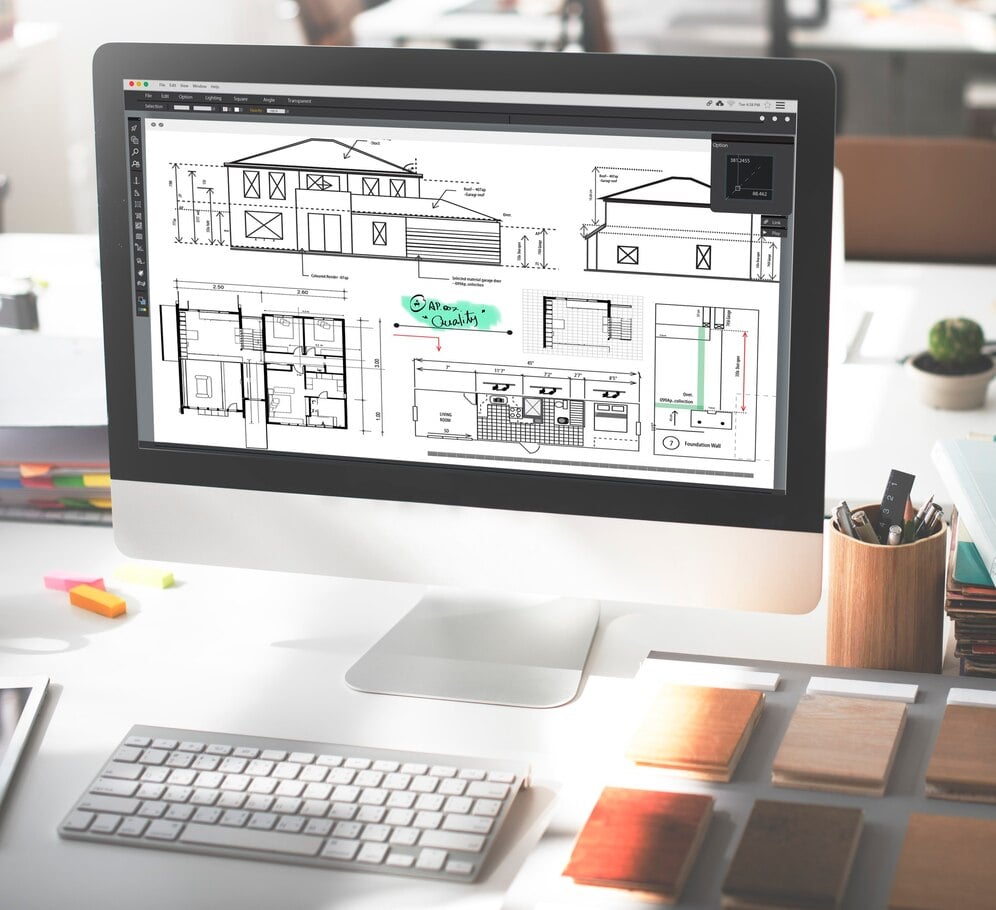.png)
Revit new features in 2026 are tailored to help architects streamline complex design workflows, produce more accurate models, and manage BIM data with greater precision. In 2026, the combined end-use energy consumption by the residential and commercial sectors accounted for about 27.6% of total U.S. end-use energy consumption, according to the U.S. Energy Information Administration. This puts pressure on architects to deliver energy-efficient and environmentally conscious designs. Additionally, U.S. Census data projects nearly 195,000 annual job openings in architecture and engineering through 2033, signaling a growing need for skilled professionals.
In this competitive environment, architects must leverage powerful new features of Revit to stay ahead. This includes mastering tools for enhanced Revit modeling, improved Revit families, and streamlined workflows that increase design accuracy and reduce project delays. Whether managing complex Revit models or customizing outputs with Revit plugins, the 2026 update of Revit software provides the flexibility and speed needed in today’s industry.
Which New Revit Features in 2026 Are Most Useful for Architects?

Revit 2026 introduces several practical upgrades that significantly improve modeling, documentation, and collaboration:
1. Revit Add-Ins Manager
Gives users better control over plugins, minimizing crashes. Ideal for large projects with multiple tools, it ensures smooth Revit design workflows and stable integration of essential Revit plugins.
2. Spell Check in Text Editor
Enables direct spelling correction in annotations, improving Revit drawings quality. This helps maintain professionalism and clarity in all project documents created within Revit software, reducing errors in client deliverables and construction documents.
3. Duplicate Layers of Compound Elements
Allows quick duplication of layered assemblies like walls and floors. It simplifies building accurate Revit families and speeds up modeling across complex, multi-phase Revit models efficiently.
4. Recenter Room Reference Lines and Room Tags
Automatically centers tags in rooms, improving clarity in large Revit architecture plans. This reduces layout confusion and supports smoother coordination between design and construction teams.
5. PDF Export Status Indicator
Displays progress of background exports to save time and improve multitasking. This indicator is especially valuable when exporting large sheets from the Revit library, allowing users to monitor lengthy export processes without interrupting ongoing work.
Also Read: Top 7 Places to Learn BIM (Building Information Modelling) in India
6. Electrical Circuits Panel Names
Displays panel names clearly during connections, reducing errors in Revit MEP software. This boosts coordination between teams and ensures design intent is maintained across complex BIM workflows.
7. Dynamo v3.2.2
Introduces toposolid and link control nodes that automate detailed Revit modeling tasks. With smarter Revit plugins, it reduces manual work and improves precision across design workflows.
8. IFC Rebar Export
Groups identical rebars for a cleaner export, improving BIM Revit architecture workflows. It ensures better interoperability with structural tools and aligns with BIM standards for smoother coordination.
9. Plan Region Cuts for DirectShape Elements:
Improves view clarity for imported geometries. This makes documentation more legible and accurate, especially in detailed Autodesk Revit architecture projects involving multidisciplinary coordination and tight deadlines.
10. Structural Loads UI
Makes load setup easier, especially for structural coordination. This tool integrates smoothly with engineering workflows, supporting complex load cases and improving overall project safety analysis while maintaining architectural design intent.
These new features of Revit improve efficiency, accuracy, and collaboration, enabling architects to manage complex Revit models and fully unlock the potential of using Revit for architecture in dynamic project environments.
What Core Revit Tools Still Make the Biggest Impact?

Even with new additions, many core features of Revit remain foundational. These tools are not just helpful, they are essential.
1. Parametric Family Editor
Enables reusable and flexible Revit families. Architects can create dynamic components like windows, doors, and furniture adaptable to any design variation.
2. Bi-directional Associativity
Updates changes across all views and documents. A change in plan automatically updates elevation, section, and schedules.
3. Schedules and Quantities
Extract data directly from Revit models for materials, areas, and compliance. This is vital in cost estimation, procurement, and environmental analysis.
4. Worksharing & Linked Models
Supports team collaboration with structure and Revit MEP software. Multiple users can work on a shared Revit 3D model without overwriting each other’s work.
5. Annotation Tools
Includes keynotes, tags, and dimensions for professional Revit drawings. Combined with tag realignment, these tools create highly readable documentation.
6. View Templates and Sheets
Standardize project presentation across the Revit library. This saves hours during the submission and approval phases.
7. Revit Shortcuts
Boost speed using keys like WA, VG, and TL for common tasks. Mastering Revit shortcuts increases daily output and reduces reliance on menus.
These tools support the application of Revit in architecture and remain central to efficient workflows, particularly when dealing with tight deadlines or large-scale construction projects.
Also Read: 10 Award-Winning Architecture Thesis Projects From Around The World
How Can Revit Boost Design Accuracy and Efficiency in 2026?

Revit 2025’s tools are refined to boost accuracy and speed, aligning perfectly with “what is Revit software used for” in modern architectural design.
1. Design Accuracy
Tools like spell check, tag alignment, and compound element duplication help minimize errors. They make documentation more consistent and modeling more predictable.
2. Workflow Speed
PDF export tracking and Revit shortcuts eliminate unnecessary delays. Real-time feedback and automation let users focus on design instead of task management.
3. Automation & Plugins
Dynamo enhancements and plugin control streamline repetitive tasks using Revit plugins. Architects can automate view naming, scope box placement, and even parameter updates.
4. Collaboration
IFC improvements and Revit MEP software updates enhance coordination. Consultants working in different disciplines can better interpret Revit drawings and contribute efficiently.
5. Documentation Quality
Annotation updates and view region controls offer better clarity in complex projects. Combined with centralized Revit library content, documentation stays consistent.
6. Cross-Platform Integration
Better IFC output and plugin support allow Revit to exchange data with energy modeling tools, structural analysis software, and clash detection systems.
7. Scalability
The ability to duplicate compound elements, manage large Revit models, and store families in structured folders improves scalability for both small and large projects.
Together, these tools highlight the growing benefits of Revit for modern architectural workflows.
They ensure projects stay on schedule, meet evolving Revit requirements, and remain compliant with performance and documentation standards across all disciplines.
Conclusion
The Revit new features in 2026 solve everyday architectural bottlenecks with tools that are efficient, accurate, and collaborative. Combined with time-tested capabilities like schedules, annotation tools, and Revit families, the latest version of Revit software supports smarter, faster project delivery across all types of Revit architecture workflows. From modeling to documentation, it empowers teams to produce higher-quality outputs with greater precision.
Equip yourself with cutting-edge skills like the BIM Certification Course for Architects by Novatr to work with top companies and make a real difference in your future.
Visit our resource page for the latest updates and tips on advancing your career.
FAQs
1. What are the best Revit tools for architects in 2026?
Top tools include the Revit Add-Ins Manager, Dynamo v3.2.2, IFC Rebar export, duplicate compound layers, and spell check. They improve both modeling and documentation in Revit software.
2. How does Revit help with faster design workflows?
By automating tasks with Revit plugins, providing Revit shortcuts, and improving annotation and export tools, Revit shortens workflows and reduces errors in Revit drawings.
3. Which new Revit features should architects try this year?
Architects should explore tag recentering, plan region cuts, PDF export status, structural loads UI, and the upgraded Revit MEP software for better coordination, clarity, and modeling flexibility.
Was this content helpful to you



.jpg)







