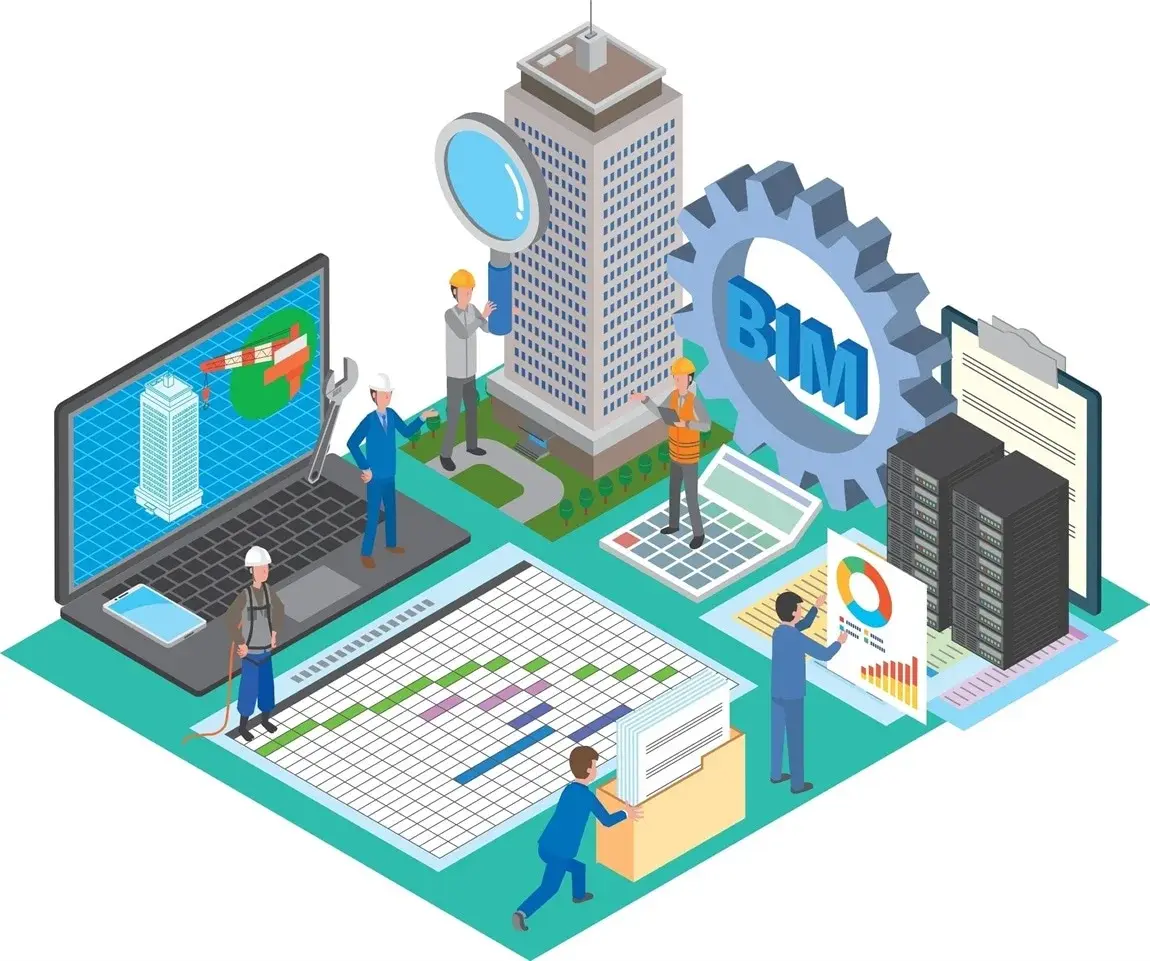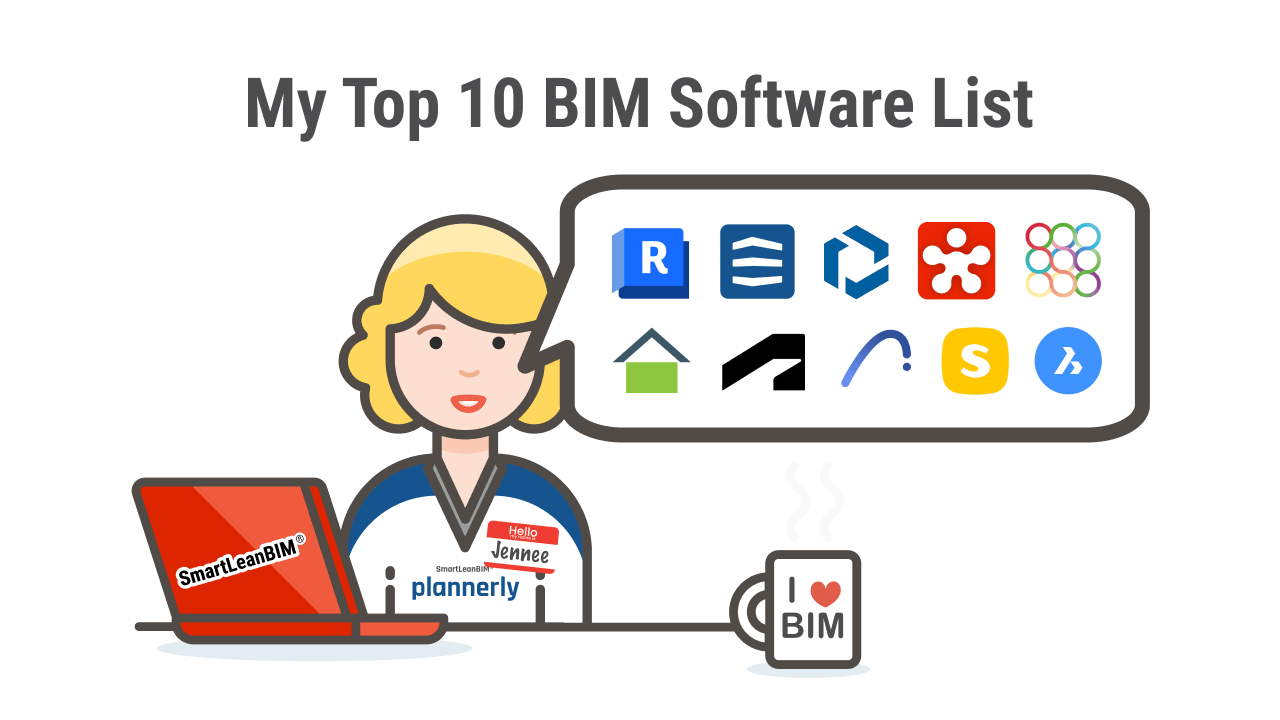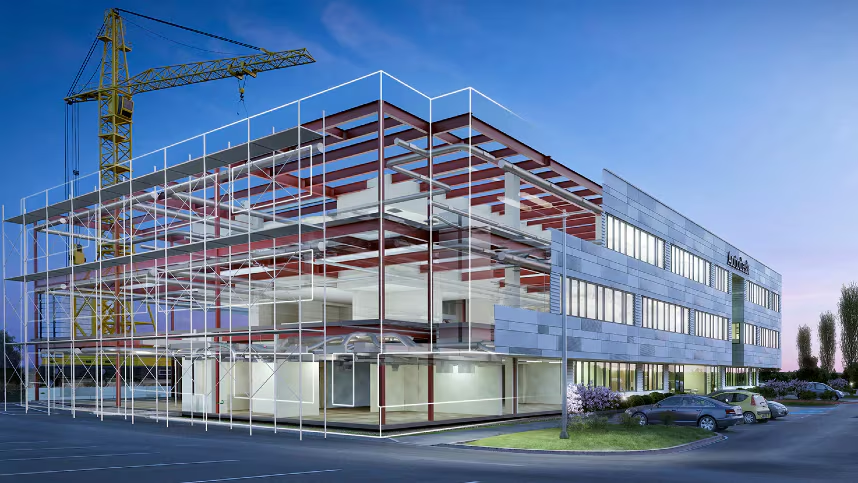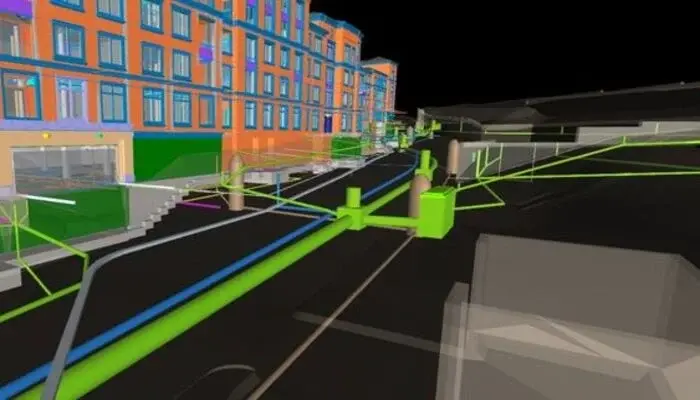
The construction industry has struggled with rework, budget overruns, missed deadlines, and productivity for several years. Building Information Modeling (BIM) addresses these issues while resolving many of the limitations of traditional methods. According to Mordor Intelligence, the BIM industry is projected to reach approximately $8.72 billion in 2026. It is expected to double over the next five years, growing to $16.72 billion by 2029. So, forward-thinking AEC companies and professionals are now adopting various BIM software.
However, the BIM software market is expansive, diverse, and highly competitive, making it challenging to find the right software. This article aims to simplify the process by presenting some of the best BIM software for BIM technicians in the industry.
What Does a BIM Technician Do?
A BIM technician creates and manages highly detailed models and technical drawings of buildings and infrastructure. These models provide a digital blueprint that streamlines processes, simplifies collaboration, and minimizes costs. BIM technicians typically work under the supervision of a BIM coordinator, manager, or designer. In many cases, a CAD BIM technician is responsible for converting traditional 2D CAD drawings into intelligent 3D models, ensuring a smooth transition from conventional drafting to modern BIM workflows.
The responsibilities of a BIM technician include:
- Creating detailed construction drawings, layouts, and schedules based on project requirements, often transitioning from CAD-based designs to BIM environments.
- Developing and updating 3D models using BIM software such as Revit for BIM technicians, Navisworks for BIM technicians, Tekla Structures for BIM technicians, Dynamo, Construction Cloud, and Civil 3D.
- Identifying potential issues and finding solutions for complex design challenges.
- Collaborating with stakeholders to ensure smooth integration of design components for all stages of project development.
- Ensuring BIM models follow established standards and best practices for consistency, quality, and efficiency throughout the project lifecycle.
- Preparing and updating presentations, reports, and project documentation.
- Integrating project-specific details, such as materials, quantities, and performance data, into BIM models for enhanced clarity and accuracy.
Best BIM Software for BIM Technicians (Paid)
Table shows top paid BIM Software used by BIM Technicians on a daily basis along with their price and use cases:
|
Software |
Price |
Use Case |
|
Autodesk Revit |
Multiple pricing options, starting at $365 per month. |
All-in-one BIM management software. |
|
Navisworks |
Multiple pricing options. starting at $140 per month. |
BIM software with project simulation and overview capabilities. |
|
Tekla Structures |
Information available upon inquiry |
BIM software with clash detection, fabrication detailing, and project collaboration. |
|
SketchUp |
Multiple pricing options, starting at $119 per year. |
Specializes in 3D modeling with vast potential. |
|
AutoCAD Civil 3D |
Multiple pricing options, starting at $350 per month. |
Best BIM software specifically for civil engineers. |
|
Autodesk Construction Cloud |
Information available upon inquiry |
Comprehensive cloud-based platform for coordination and data management. |
|
Revizto |
Information available upon inquiry |
BIM software with a strong focus on clash detection. |
1. Autodesk Revit

Autodesk Revit is a powerful BIM software that addresses various design and construction challenges. It allows users to create, view, and edit 3D models while improving visualizations and construction documents. Revit for BIM technicians uses 4D BIM to coordinate changes from multiple team members and track revisions throughout the project's lifecycle. Key features include real-time collaboration, accurate document generation, automatic updates across views, quantity takeoff and scheduling, and multidisciplinary coordination for better project integration and efficiency.
Pricing:
Subscriptions can be paid monthly, annually, or every three years:
- $365 per month
- $2,910 per year
- $8,730 per three years
2. Navisworks

Navisworks is another popular Autodesk BIM solution designed to review models and data holistically for project planning. It is similar to Revit in molding all models into one for better collaboration and coordination. Unlike Revit for BIM technician, which focuses on design and documentation, Navisworks for BIM technician primarily reviews, combines, and navigates models from various Autodesk 3D software.
Autodesk offers three versions of Navisworks:
Navisworks Freedom, or 3D viewer, is the free version. It lacks clash detection and other analysis features. However, it is excellent for visualization during the design stages.
Navisworks Simulate is mainly a tool for model review, offering features like quantification, simulation, and model analysis.
Navisworks Manage includes all the features of Simulate but adds more advanced capabilities, such as clash detection, issue integration with other Autodesk products, and better coordination for project teams.
Pricing:
Subscriptions can be paid monthly, annually, or once every three years:
Navisworks Simulate
- $140 per month
- $1,110 per year
- $3,330 per three years
Navisworks Manage
- $340 per month
- $2,740 per year
- $8,225 per three years
3. Tekla Structures

Tekla Structures is a powerful BIM software used by civil engineers, structural designers, and BIM technicians. It allows for precise 3D modeling of steel, concrete, and timber structures, helping professionals produce detailed and accurate construction plans. With compelling features like clash detection, fabrication detailing, and project collaboration, Tekla Structures for BIM technicians improves efficiency on complex projects. Whether for small firms or large-scale infrastructure projects, Tekla Structures is a top choice for structural engineering.
Pricing:
Pricing depends on the license type and features, so selecting the plan that best aligns with your project requirements is important. So, visit the official website of Tekla Structures for the pricing details.
If you're interested in learning Tekla, check out our Tekla courses that teaches Tekla along with BIM Workflows.
4. SketchUp

SketchUp is a user-friendly modeling software that allows users to transform into 3D models. It features a built-in library of 3D models, so you don’t need to start from scratch. Primarily used for quick conceptual modeling and visualization in BIM environments, SketchUp isn’t a complete BIM solution but serves as a helpful tool. SketchUp offers a range of tools, starting with the free 3D modeling tool accessible through a web browser. The more advanced Pro version, which comes with its own desktop client, provides additional features for more complex 3D projects. For even greater functionality, SketchUp Studio allows users to analyze the real-world parameters of their models before construction.
Pricing:
SketchUp offers four different pricing tiers:
- The basic version is free for all users.
- SketchUp Go costs $119 annually and comes with cloud storage capacity.
- The SketchUp Pro version costs $349 annually and includes a desktop application, extensions, 2D documentation, and design insights.
- SketchUp Studio costs $749 annually. It offers real-time visualization, file import from Revit, and other features.
5. AutoCAD Civil 3D

Autodesk AutoCAD Civil 3D is a specialized BIM technician software for civil engineers and infrastructure professionals. It enables the creation of intelligent 3D models for land development, transportation, and water systems projects. Its dynamic features allow you to quickly analyze surfaces, design roads, and generate construction documentation. The software improves accuracy by automating tasks, minimizing errors, and boosting efficiency throughout the project lifecycle. AutoCAD Civil 3D integrates with BIM, facilitating better collaboration and data management.
Pricing:
Subscriptions can be paid monthly, annually, or every three years:
- $350 per month
- $2,780 per year
- $8,335 per three years
6. Autodesk Construction Cloud
Autodesk's Construction Cloud, formerly known as Autodesk BIM 360, is a solution designed for construction management and project delivery. It integrates the various stages of design, planning, and construction into a single, streamlined process. As a cloud-based service, it helps eliminate delays and enhance decision-making by providing teams with easy access to relevant data. Autodesk Construction Cloud supports the entire project lifecycle, offering design reviews, BIM coordination, safety checklists, issue tracking, and deliverable coordination features.
Pricing:
Autodesk Construction Cloud is a suite of various products, each with its own pricing. You'll need to request a quote directly from Autodesk to determine the details.
7. Revizto
Revizto is a BIM collaboration platform that combines 2D and 3D workflows into a unified environment. It enhances project communication with valuable features such as real-time issue tracking, model coordination, and clash detection. Revizto also helps ensure data accuracy across various stakeholder interactions. Its intuitive interface makes working with complex BIM data easier, enabling informed decision-making even for those without extensive technical expertise.
Pricing:
Pricing information for Revizto is not publicly available. To learn about costs, you will need to contact the company directly for a quote or arrange a demo of the solution.
Also Read - 10 Most Asked Questions For BIM Technician Interview
Best Free BIM Software for BIM Technicians
1. BIMvision
BIMvision is a powerful free software that supports models from platforms like Revit, ArchiCAD, Advance, Tekla, and more. It complies with IFC standards, offering the essential features needed for effective data visualization. While BIMvision doesn’t include modeling features, it is a beneficial BIM technician software for navigating models and extracting information, such as quantity takeoffs. It's particularly valuable for stakeholders who need to review and analyze BIM models regularly without making changes to them.
2. FreeCAD
FreeCAD offers a combination of CAD and BIM features, making it a versatile software for users who need both. While primarily a CAD program, it includes BIM capabilities to support BIM tasks. FreeCAD is IFC-compliant and can be expanded with Python, making it a great option for CAD users looking to explore BIM. It simplifies the creation of architectural elements like walls and windows while maintaining the parametric relationships between components. Additionally, FreeCAD excels in generating documentation for BIM models.
Note: Other useful software includes Trimble Connect’s free version, SketchUp’s free version, xBIM, and B-processor.
How to Choose the Right BIM Software for Your Career?

Choosing the right BIM software is essential for the success of any construction project. You need to ensure that the software you pick supports your project requirements, improves productivity, and can be scalable if and when your business expands. Here are some essential factors to consider:
1. Project Requirement
Selecting BIM software that matches the specific needs of your project is essential for making informed decisions and ensuring efficient project execution. Whether you need modeling, visualization, or collaboration software or are working on residential buildings or large-scale infrastructure, you should carefully evaluate the software’s features to ensure they support your architectural, engineering, and construction requirements.
2. Ease of Use
A user-friendly interface and optimized workflows maximize user adoption and productivity, improving collaboration and project efficiency. An intuitive BIM technician software ensures team members can focus on their tasks without being slowed down by complicated interfaces.
3. Compatibility
The software should smoothly integrate with other applications commonly used in your workflow. This compatibility ensures data consistency and eliminates the need for manual data transfer. It reduces the risk of errors, streamlines workflows, and improves overall project efficiency. Seamless integrations establish a project environment where all stakeholders can access and work with accurate, real-time information, allowing them to meet project needs effectively.
4. Scalability
A scalable BIM solution fulfills two needs: it addresses the needs of your current projects while being adaptable enough to handle future challenges. Whether you're working on small projects or large-scale developments, the software should be flexible enough to adjust to evolving requirements without sacrificing performance or ease of use.
5. Affordability
Selecting a tool that fits your budget while providing the necessary features is also essential. When assessing the value of BIM software, consider the total cost of ownership, which includes expenses for training, support, and future upgrades.
6. Training and Support
You need access to support and training to successfully integrate new BIM software into your workflow. Choose BIM software that offers technical assistance and thorough training resources. With options like online tutorials, detailed documentation, and live support, you can fully maximize the software's capabilities.
How to Become a BIM Technician?
Becoming a BIM Technician involves gaining the right skills, knowledge, and experience in BIM and construction technology. Here’s how you can get started:
1. Obtain Relevant Education
Enroll in a diploma or bachelor’s degree program in engineering, construction technology, or a related field. You may also take up certifications specializing in CAD/BIM software.
2. Take Up BIM Technician Courses and Certifications
Many online courses and certifications are available to help you master BIM technician software, including a post-graduate program in BIM for civil engineers offered by Novatr. It is a 7-month course designed to provide hands-on, industry-focused knowledge about implementing BIM for your projects. The curriculum is structured into 12 modules, each offering valuable insights and practical experience through capstone projects and mentorship sessions. For more details about the course, visit here.
3. Develop Technical Skills
Learn how to generate accurate construction drawings and manage data. Obtain expertise in BIM software like Revit for BIM technician, Navisworks for BIM technician, and Dynamo. Also, gain knowledge of building systems, materials, and industry standards.
4. Pick Up Soft Skills
Collaborate with multidisciplinary teams and maintain effective communication. Manage multiple projects, meet deadlines, and stay organized across various stages of a project.
5. Gain Hands-On Experience
Look for internships, apprenticeships, or entry-level positions in architecture, construction, or engineering firms to gain practical experience. Working on actual projects will help you understand how BIM is applied professionally and provide the expertise needed to handle real-world challenges.
To Know in detail, how you can become a successful BIM Technician, explore our ultimate guide!
In Conclusion
BIM technicians with expertise in relevant software can land the opportunity to work on significant projects across the globe, leading to high-paying career prospects. Overall, the BIM software market in the USA is on an upward trajectory, reflecting the construction industry's ongoing digital transformation and the growing adoption of BIM technologies. As of 2026, the North American BIM market was valued at approximately $3.5 billion, with a forecasted CAGR of 14.5% over the coming years.
If you wish to future-proof your career in the construction industry, consider exploring the BIM Professional Course for Civil Engineers by Novatr. It is a 7-month program delivered by practicing industry professionals who share practical knowledge through case studies and project experiences. The curriculum covers 10+ BIM software, follows the RIBA framework for BIM workflows, and provides hands-on learning. Students also get to work on ISO certified projects and apply what they have learned to real-life industry challenges. Further, Novatr provides placement assistance to help participants find relevant jobs in the best AEC companies.
Visit our Resources Page to explore the latest developments and trends in the construction industry.
Was this content helpful to you



.jpg)

.webp)

