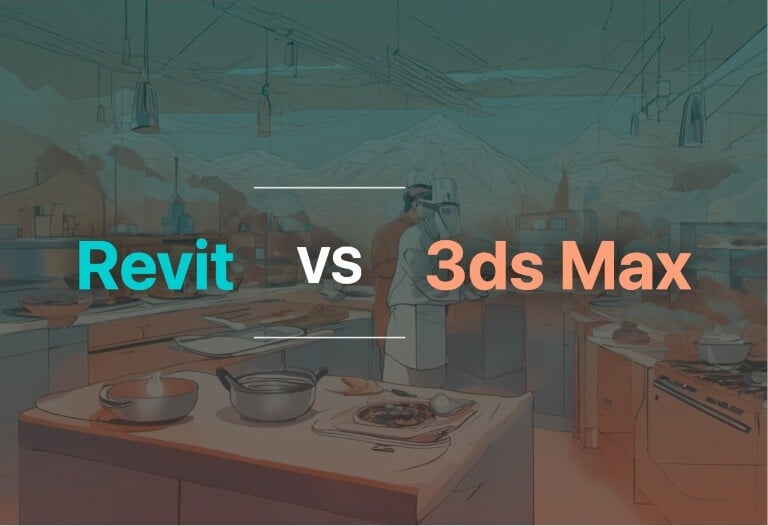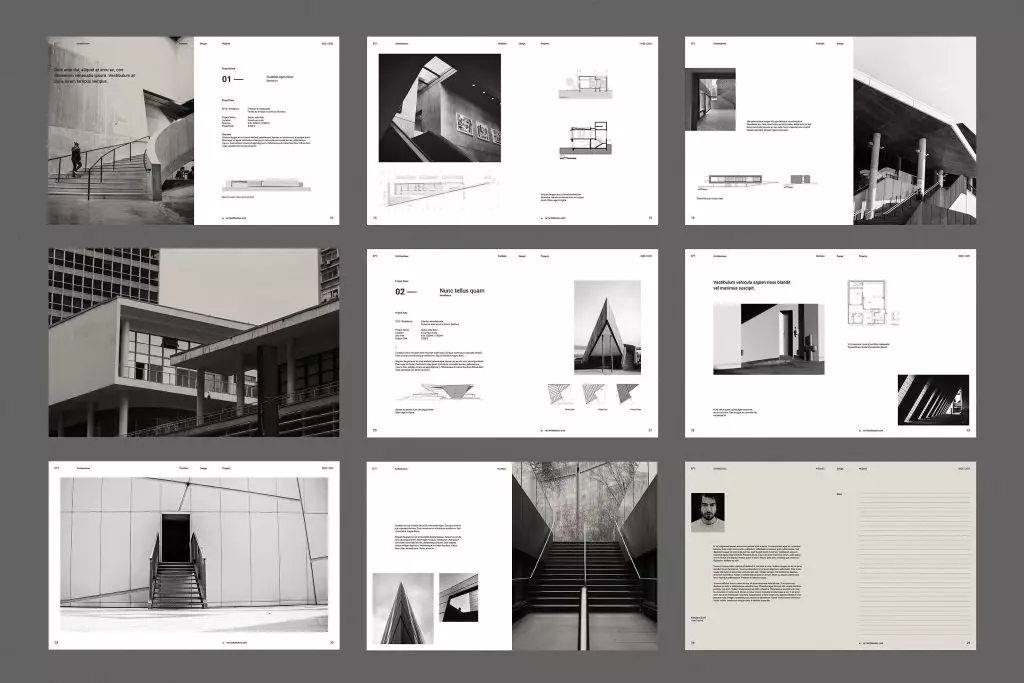
Architectural professionals depend on advanced software applications to transform their artistic concepts into reality. Revit architecture and 3dx max software present two main options for architects in their software toolkit. Autodesk produces these two programs as specialised tools focused on unique architectural tasks. Revit focuses primarily on Building Information Modeling (BIM), while 3ds Max delivers detailed 3D modelling alongside visual representation abilities. Knowing the distinct features of these programs allows users to select the best tool which fits their architectural requirements.
What is Revit?

Revit BIM software is a complete architectural design and documentation system. It was created specifically for Building Information Modeling (BIM). The Autodesk Revit software provides architects with a single platform to carry out building design and create construction documentation while supporting joint work with engineers and contractors.
Revit software uses include:
- Creating detailed building models with real-world information
- Making floor plans, elevations, and sections that update automatically
- Tracking building materials and quantities
- Coordinating between different design teams (structural, mechanical, electrical)
- Simulating building performance
- Creating construction documentation
Revit architecture software stores all building information in a single file, making it easier for teams to work together. The price of revit software in India depends on subscription plans with ranges between ₹55,000 to ₹1,65,000 per year, depending on included features.
What is 3ds Max?

3dx max software is a professional 3D modelling and rendering program. While not specifically made for architecture, it has become a favourite tool for architectural visualisation. Architects use 3dx max software rendering to create photorealistic images and animations of their designs.
Key features of 3ds Max include:
- Advanced 3D modeling tools
- Realistic materials and textures
- Professional lighting systems
- Animation capabilities
- Character modeling
- Particle effects
- High-quality 3dx max software rendering
Unlike Revit, 3ds Max does not store building information like material specifications or structural data. Instead, it focuses on creating visually stunning presentations of architectural designs.
Key Differences Between Revit & 3Ds Max
Feature |
Revit Architecture Software |
3ds Max Software |
Primary Purpose |
BIM (Building Information Modeling) |
3D Visualisation and Rendering |
File Type |
Parametric building components |
Polygon-based modeling |
Design Approach |
Building-centric with real-world parameters |
Visual appearance-focused |
Learning Curve |
Moderate to steep |
Steep |
Rendering Quality |
Good, improving with each version |
Excellent with photorealistic capabilities |
Collaboration |
Excellent for multi-discipline teams |
Limited, mainly for visualisation specialists |
Documentation |
Complete construction documents |
None (visualisation only) |
Price Range in India |
₹55,000 - ₹1,65,000/year |
₹56,000 - ₹1,70,000/year |
Best For |
Complete building design process |
Final presentation visuals |
1. Design & Modelling Capabilities
Revit architecture software uses parametric modelling. Every wall, door, window, or stair is a "smart" object with real-world properties. When you change a wall's height, all connected elements adjust automatically. Revit engineering software also includes structural and MEP (mechanical, electrical, plumbing) components that work together.
3dx max software uses polygon modelling, giving you more creative freedom but less automated intelligence. You can create any shape imaginable in 3ds Max, but these shapes don't "know" they're walls or doors. They're just 3D objects without building information attached.
2. Rendering & Visualisation
Learn revit software contains basic rendering functions however, professional photorealistic visualisations are best achieved with 3dx max software's superior rendering tools.
The rendering functionality of Revit software continues to improve, but many architects use 3ds Max to handle their final rendering needs. This workflow combines Revit's building intelligence with 3ds Max's visualisation power.
3. Workflow & Collaboration
Revit bim software excels at team collaboration. Multiple architects, engineers, and consultants can simultaneously work on different aspects of the same building model. Changes by one team member are visible to everyone else.
3dx max software is typically used by visualisation specialists working independently. They often receive a completed design from architects and then create presentation materials from it. The 3ds Max workflow is less collaborative but allows for more artistic freedom.
4. Industry Use Cases
When to use revit architecture software:
- For complete building design from concept to construction
- When working with large teams
- For projects requiring detailed construction documentation
- When building performance analysis is needed
- For projects following BIM requirements
When to use 3Dx Max software:
- For creating marketing materials and presentations
- When photorealistic 3dx max software rendering is required
- For animations and walkthroughs
- For conceptual design exploration
- When artistic expression is more important than building data
Interested in discovering how new technology can optimise your designs? The PGP in Building Information Modelling (BIM) for Architects teaches you how to apply BIM to create more efficient and precise structures.
Which Software Should Architects Learn?
The answer depends on your career goals:
If you want to be involved in the complete architectural process from design to construction, learn Revit software first. Revit BIM software is now the industry standard for architectural practice, and most firms require Revit skills for new hires.
If you're interested in architectural visualisation and rendering, learning 3dx max software might be your primary goal. Visualisation specialists who master 3dx max software rendering are highly valued for their ability to create stunning images.
Many successful architects learn both:
- Revit architecture software for design development and documentation
- 3dx max software for advanced visualisation and presentation
How Novatr Helps You Master Revit:
Novatr offers comprehensive training programs focused on revit architecture software and revit bim software. Their courses are designed by industry professionals who understand what employers seek.
Novatr's Revit training includes:
- Fundamentals of BIM concepts
- Complete building modelling workflows
- Creating construction documentation
- Family creation and customisation
- Collaboration techniques
- Revit rendering software basics
- Integration with other software like 3dx max software
With Novatr's training, you can quickly become proficient in autodesk revit software and improve your job prospects in the architectural field.
Conclusion
Both Revit architecture software and 3ds Max software are important in modern architecture. Revit is great for building information modelling and team collaboration, while 3ds Max helps create impressive visualisations. Many architectural firms use both; Revit for design and documentation and 3ds Max for presentations.
For beginners, learning Revit first is a good choice. If you want to improve your skills, Novatr offers easy-to-follow training to help architects become proficient in Revit and Building Information Modeling (BIM) for Architects) for a more efficient and effective design process.
Find valuable resources and insights on the AEC industry at our Resource Page.
Was this content helpful to you



.jpg)




.png)

.png)
