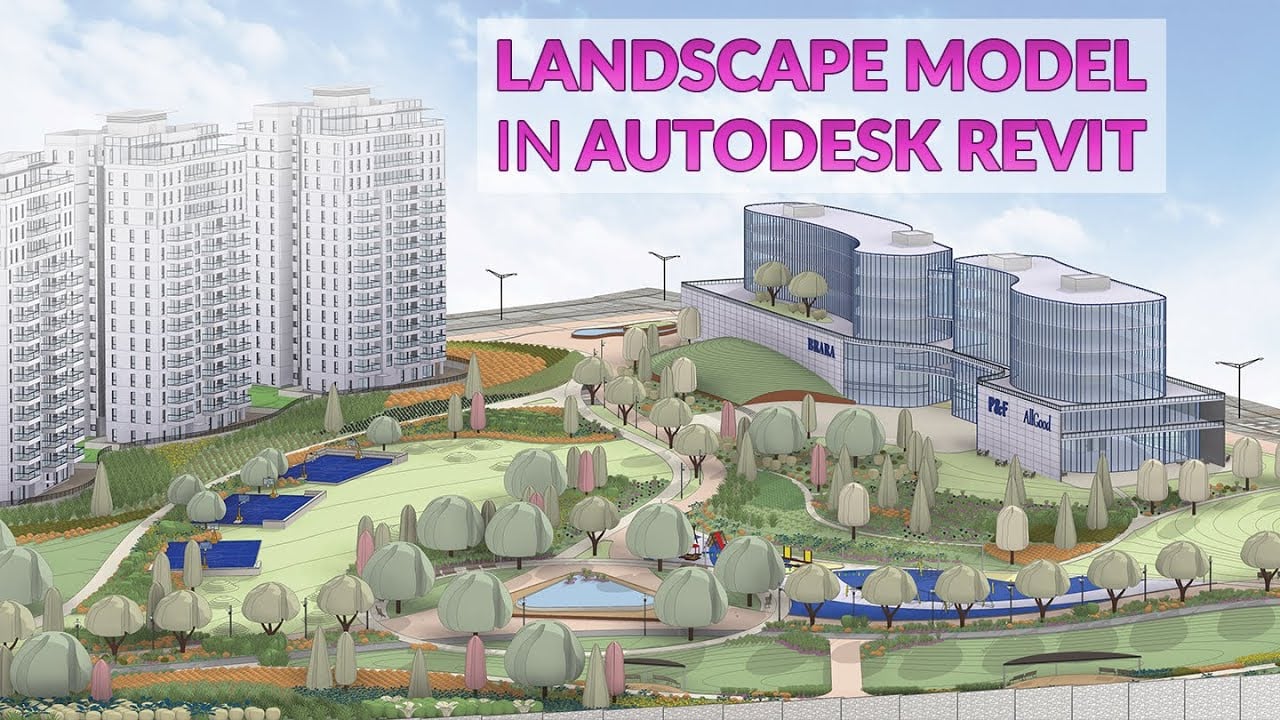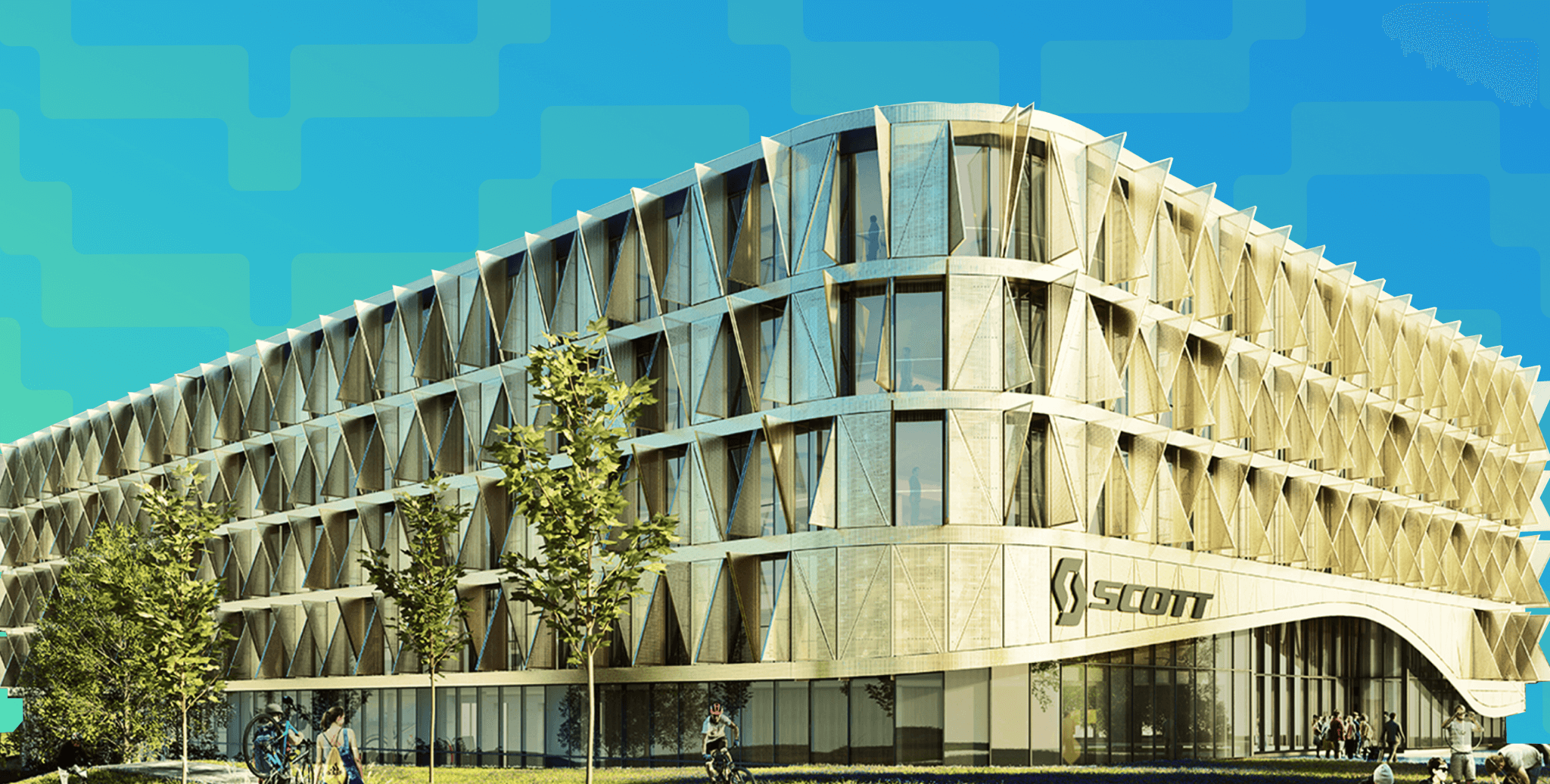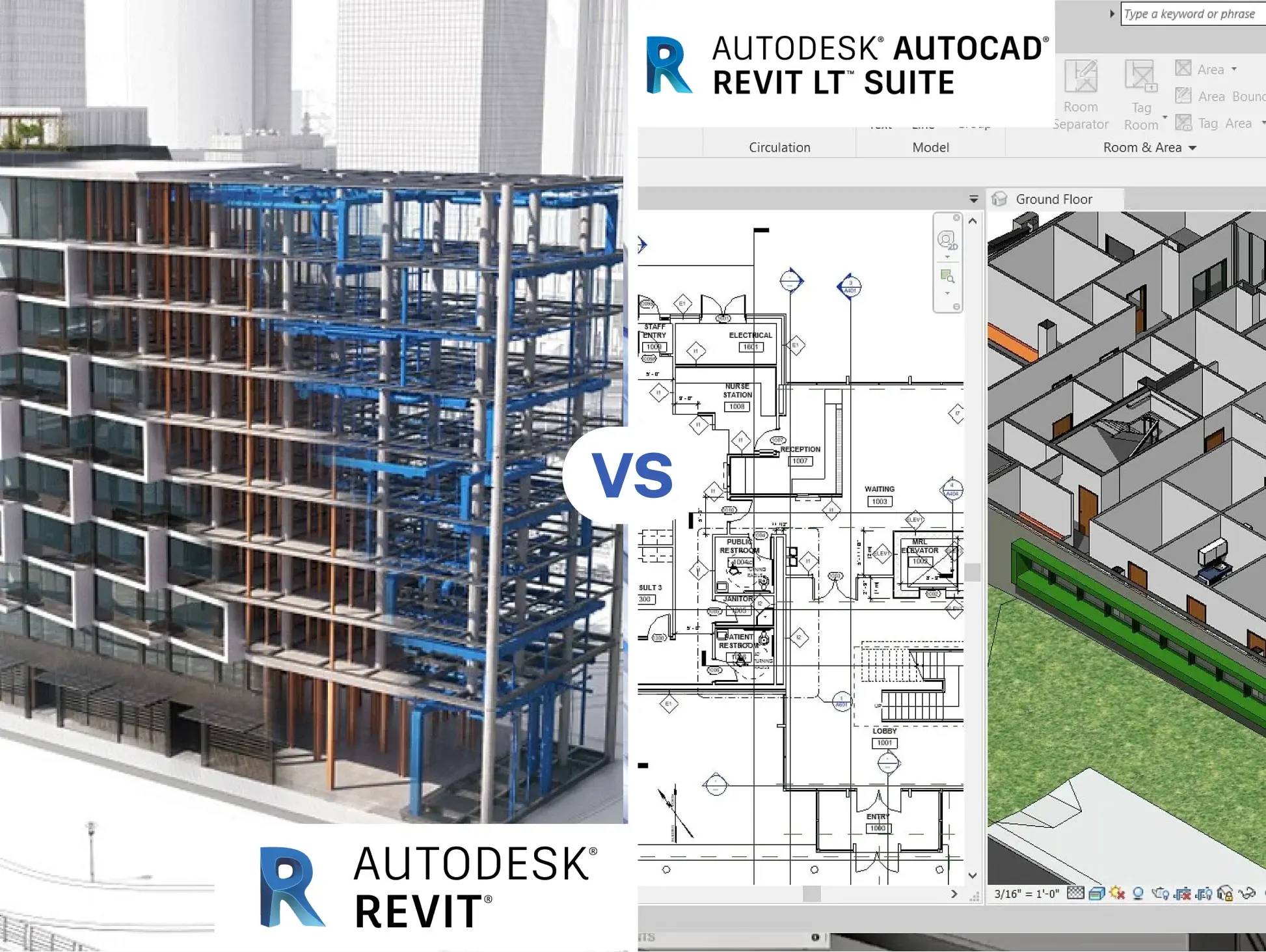
Revit for Landscape Architecture is becoming increasingly important as landscape architects embrace BIM technology for improved design workflows. Revit, primarily known for building design, has proven itself a powerful tool for landscape architects by allowing them to model terrain, vegetation, and hardscape in a 3D environment. With Revit's parametric modeling, landscape architects can make real-time changes to the project, ensuring consistency and accuracy across all design elements.
This guide covers Top BIM Consultant interview questions with sample answers, explaining the role, skills, responsibilities, and salary expectations of BIM consultants. It helps candidates prepare for technical, coordination, and soft-skill questions with confidence. Ideal for architects, civil engineers, BIM modelers, and fresh graduates aiming to secure high-paying BIM consultant roles and advance their careers through industry-relevant upskilling for global opportunities and growth worldwide.
What is Landscape Architecture?
Landscape architecture involves designing and planning outdoor spaces, integrating natural and built elements to address environmental, functional, and aesthetic goals. It focuses on sustainability and creating spaces that engage people with nature.
Landscape architecture is a multidisciplinary field that involves the systematic planning, design, and management of outdoor spaces such as urban plazas, parks, playgrounds, promenades, and riverfronts. It involves the strategic integration of waterbodies, shaded areas, hardscapes, softscapes, and lighting features to address complex challenges such as land contouring, drainage, and vegetation.
How is Technology Helping Landscape Architecture Projects?
Technology, particularly BIM tools like Revit, allows landscape architects to integrate 3D modeling, perform site analysis, and enhance collaboration. This shift enables more precise, efficient, and sustainable landscape designs.
The transition from traditional 2D drafting to the dynamic workings of the 3D environment has impacted the way landscape architects ideate and execute projects. This shift has brought several benefits that are redefining the workflow of landscape architecture.
One such innovative software technology that is making waves in the industry is Revit which is being largely used for the incorporation of BIM processes. Let’s learn more about how Revit is contributing to the landscape architecture profession.
What is Revit?
Revit is a BIM software developed by Autodesk. It provides tools for creating 3D models and parametric designs, helping architects and engineers automate updates across the project, ensuring accuracy and consistency in designs.
It also aids parametric modelling, i.e., if you make changes in one part of the model the entire project updates automatically. Moreover, Revit enables the generation of detailed documentation, such as floor plans, elevations, and schedules, ensuring consistency and coherence across the design and construction phases of a project.
Benefits of Using Revit for Landscape Architecture?
Using Revit in landscape architecture provides multiple benefits, such as improved design visualization, efficient site analysis, parametric modeling, and enhanced collaboration. These features streamline project workflows and ensure design accuracy.
1. Improved Design Visualisation
Revit excels in providing detailed 3D visualisation of a site’s landscape designs, offering stakeholders a realistic preview of the outcome. This feature enhances communication by providing a visual representation of the project's elements. Thus, all stakeholders can better understand the design intent aiding an effective decision-making process.
2. Site Analysis and Planning
The use of Revit for landscape architecture facilitates thorough site analysis and planning. By integrating manifold geographical data, landscape architects can make well-informed decisions about terrain, sun exposure, and other site-specific constraints. This helps design optimisation, making spaces more comfortable and healthy.
3. Parametric Modelling
Revit's parametric modelling abilities provide the opportunity to experiment with various permutations and combinations of landscaping elements. This helps create adaptive structures that can seamlessly integrate with the natural environment. It also enables easy conflict analysis and resolution to avoid changes during the time of construction.
Also Read: Architecture Thesis Topics: A Comprehensive List of 30 Topics to Pick From
4. Precise Quantity Take-off
Revit for landscape architecture facilitates accurate quantification of materials and other resources required for a project. It offers analysis tools that allow professionals to assess the environmental impact, sustainability, and overall performance of their designs. This promotes resource efficiency while ensuring the project is well within its desired budget.
5. Collaboration and Coordination
Revit fosters teamwork among various project stakeholders. Revit landscape architects can work concurrently with professionals from different disciplines, ensuring seamless alignment from conceptualisation to project documentation. This collaborative approach enhances communication and coordination, reducing errors and simplifying the overall project workflow.
6. Plantation Maintenance
Utilising Revit for landscape architecture aids in evaluating vegetation suitability by considering factors like shade tolerance, water needs, and soil requirements. This can help schedule pruning activities, figure out fertilisation needs, and organise watering requirements for efficient plantation maintenance. This facilitates a holistic understanding of plant species, promoting the creation of resilient and sustainable landscapes.
Essential Revit Plug-ins for Landscape Architecture
Revit’s functionality is enhanced by plug-ins like Lands Design, BIM Tree Manager, and Site Designer. These tools cater specifically to the needs of landscape architects, improving terrain modeling, vegetation management, and site planning.
While Revit is renowned for its prowess in building design, the integration of specific plug-ins caters to the unique needs of landscape architects. Let’s explore how each of these tools can enhance the useability of Revit for landscape architecture.
1. Lands Design
Lands Design is a powerful plug-in designed explicitly for Revit landscape architects. It enriches the terrain modelling capabilities, allowing for the creation of intricate landforms, planting areas, and irrigation systems. The intuitive interface streamlines the integration of landscape elements, fostering a more seamless design workflow.
2. BIM Tree Manager
BIM Tree Manager is tailored for landscape architects working with extensive vegetation elements. This plug-in simplifies the management of trees and plants within the Revit model, facilitating easy placement, editing, and organisation. It's a time-saving solution that ensures an accurate representation of greenery in landscape designs.
3. Site Designer
Site Designer plug-in extends the capabilities of Revit for site planning and design. This plug-in offers advanced tools for grading, terrain modelling, and the creation of roads and pathways. It empowers landscape architects to meticulously shape the outdoor environment and achieve precise design outcomes.
Cove.Tool
Cove.Tool is a Revit plug-in that enables professionals to assess and optimise the environmental performance of their designs. By integrating energy analysis tools directly into the Revit environment, landscape architects can make informed decisions that align with sustainability goals.
Creating Landscape Design in Revit: The Shining Example of New Walk, Leicester, England
The UK-based firm, Franklin Ellis Architects, demonstrated the integration of Revit for landscape architecture into their project called the New Walk Place. Completed in 2018 in the heart of Leicester, this project is a mixed-use development that features a 5000m² office building, a 54-unit apartment complex, and a captivating public square, all designed in collaboration with the Sowden Group, revitalising a key area in Leicester City Centre.
It was a complex project that featured a basement car park, a podium merging with the landscape, a new public square, and a pedestrianisation scheme. Thus, there was a need for a unified modelling platform. So, the firm turned to Revit. This decision helped them design the project in coherence with the site by providing them with a comprehensive set of landscaping tools. The versatility of Revit proved to be an instrumental asset in addressing the diverse elements of the project, allowing the designers to incorporate topography, trees, hedges, planting, paving, and structures, all into one unified and coordinated model.
In Conclusion
As we walk towards the future, the marriage of technology and landscape architecture holds the promise of creating sustainable and immersive outdoor experiences that connect humanity with nature. Revit can be a crucial tool in helping achieve this vision. So, if you are a landscape architect, it would be a wise decision for you to learn Revit and implement it in your practice.
Also Read: Top 7 Places to Learn BIM (Building Information Modelling) in India
If you wish to learn Revit for landscape architecture, we highly recommend you check out the BIM Course for Architects by Novatr. The program offers a comprehensive understanding of not just Revit but other BIM software like Naviswork, Primavera, and Dynamo that can help you establish yourself as a distinguished landscape professional.
Explore more about the industry trends by visiting ourResources page.
FAQs
1. Can Revit be used for landscape design?
Yes, Revit can be effectively used for landscape design, especially with the help of specialized BIM plugins. The software supports detailed 3D modeling, site analysis, and parametric design, which are crucial for creating accurate and visually appealing landscape projects. Landscape architects can utilize Revit’s tools to simulate real-world conditions and integrate multiple design elements seamlessly.
2. What is the best software for landscape architecture?
While there are several tools available, Revit stands out as one of the best for landscape architecture. Its BIM capabilities offer powerful 3D modeling, real-time updates, and collaboration features that enhance the design process. Other notable software includes AutoCAD for drafting and SketchUp for conceptual design, but Revit integrates all elements in a single platform, making it ideal for landscape architects working on large-scale projects.
3. What is BIM in landscape architecture?
BIM (Building Information Modeling) in landscape architecture involves using digital 3D models to plan, design, and manage outdoor spaces. BIM tools like Revit allow for precise site planning, parametric modeling, and collaboration across teams. This approach improves the accuracy and efficiency of designs and ensures that the landscape elements are integrated seamlessly with the overall project.
4. Do landscapers use AutoCAD?
Yes, many landscapers use AutoCAD for drafting, site planning, and 2D drawing. While AutoCAD is widely used for these tasks, Revit has become more popular for landscape design because it supports 3D modeling and BIM processes, offering better integration and collaboration. However, AutoCAD remains a staple for many in the early stages of landscape design.
5. Can I use SketchUp for landscape design?
Yes, SketchUp is often used in landscape design for its ease of use and flexibility in creating 3D models. While Revit is preferred for large-scale projects due to its BIM capabilities, SketchUp is a great option for conceptual designs and smaller landscape projects. It allows designers to quickly visualize ideas and make modifications.
Was this content helpful to you








