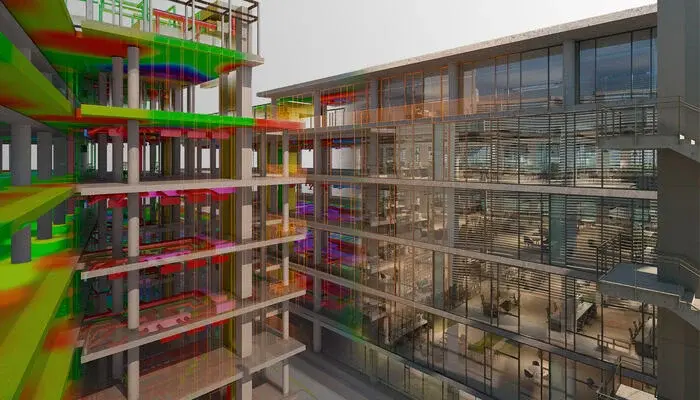
It’s no secret how the use of Building Information Modeling, or BIM Technology, has brought innovation to the AEC industry. Being one of the least digitised industries, architects and all associated professionals of the industry are now discovering the value of integrating technology into their workflow. The outdated methods of designing, planning, work coordination and implementation, etc., are now being reassessed and realigned to suit the pace of the new wave of technological revolution.
There are many benefits of BIM technology for firm owners, some of which include but are not restricted to streamlining workflows, project management, overall design process and detailing, coordination, etc. As we move forward, developers are hard at work to optimise the technological performance, bringing more rewarding features and better collaborative processes between the architecture, engineering and construction (AEC) industry professionals.
Responsibilities of a Firm Owner
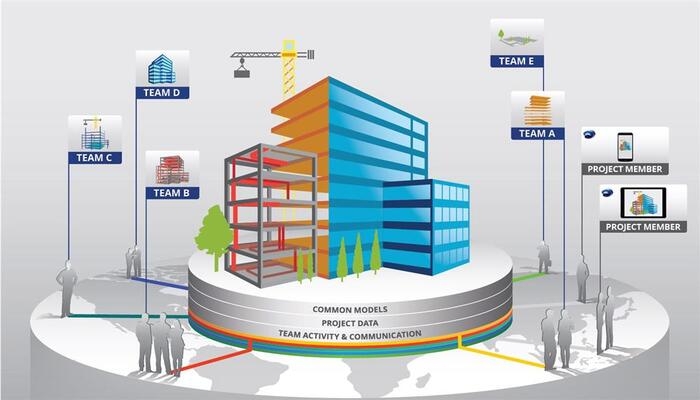
Firm owners, especially those in the AEC industry, have to deal with multiple tasks in one go. As the person running the complete show - from onboarding a project to its concept, work-in-progress stage, completion to the final handover, the to-do tasks on their list at any given point are endless. Here is a brief explanation of what we mean by the responsibilities being handled by the firm owners:
1. Project Onboarding
It is vital for any person running their firm to have generated enough contacts, either from their previous work engagement or through their network, to be able to pitch for available projects. Once there is enough awareness, they are then able to engage their team to prepare relevant presentations and carry forward the conversation.
2. Project Conceptualisation
The next step post-project onboarding is to create concepts that work well with the client’s requirements and also cater to the site conditions and bye-laws. At this stage, not a lot of teams might be required to discuss but, the outcome of this stage lays a foundation for the project going forward. Along with the concepts, one can calculate a rough cost estimate, which allows the architect, structural engineer and client to work out design solutions which work well for the allocated budget.
3. Work-in-Progress Stage
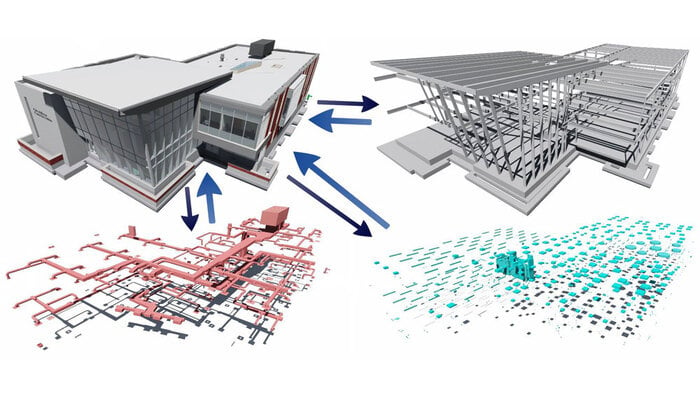
This is one of the most gruesome stages of a project’s design. Not only do the firm owners involve different teams at this point, but it becomes crucial to have a streamlined work process to keep aspects such as coordination, documentation and handover in check. Traditional architecture practices suffered a lot at this stage and as the projects got larger and the teams bigger, it became a hassle to identify the pain points and correct them.
4. On-site construction and supervision
This is the second gruesome stage where it is not only required of the firm owner and their contractors to be able to follow the proposed design, but accurately communicate and understand the construction workers’ feedback as well. Maintaining paper drawings at the site, incorporating all suggested changes, incorporating the changes in the digital file, communicating the same to other supporting teams, and then repeating the process all over again became a tedious task.
5. Handover
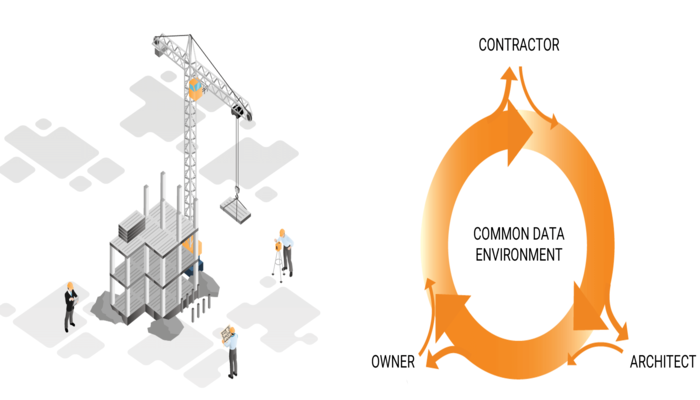
Once the project is constructed, it is just as important a process to document and archive it accurately. The files can, then, be handed over to the clients for their future reference for its maintenance and upkeep. It also helps keep the construction costs documented in a single file for reference and a better understanding of the project.
Challenges faced by Construction Firm Owners
There’s no doubt that every industry and those engaged in it, have a set of challenges that they need to overcome to generate profits, deliver high-end projects and also establish themselves as a cut above the rest. However, the road to the last stage doesn’t come easily and more so for the professionals engaged in the AEC industry. Why do we think that is the case? The answer is simple.
The AEC industry is responsible for and engaged with projects about infrastructural development across different sectors - public, private, and government. It involves all engineering disciplines: structural; mechanical, electrical and plumbing (MEP); heating, venting and air conditioning (HVAC), and the professionals are engaged with workers from every expertise. Dealing with multiple clients on multiple projects, working labour engaged in work on-site, project engineers, site supervisors, contractors and material suppliers can be a daunting task in itself.

From ancient times, architects have practised the art of coordination over paper, or sheets as they call it. It worked well for smaller projects but over time, as firms expanded along with the scope of work, it involved multiple teams. Now, picture this: you are an architect working alongside your team of five specialised professionals. For each design change you make, they all revise their drawings in accordance until a final design is approved by your client. Once on site, you realise that a certain design element doesn’t work practically. Now you and your team are sitting and revising all “final” sheets to first, find all sheets the changes would be applicable in and secondly, to revise and accommodate them with the new changes. This is a small project. Though this is the moment when large firm owners started shifting their working processes to the digital domain.
Also Read:What is BIM management? What does the career role involve?
Benefits of using BIM technology for Firm Owners
Digital integration in work processes has been happening at a much faster rate across industries than in the AEC industry. However, the digital revolution has advanced at a much faster rate in the AEC industry. In FY2022, almost nine out of ten (89%) companies reported making investments in or purchasing new technology. The usage and demand of these technological integrations will also result in heavy cost savings, approximately US$950 million in design and construction and US$400 million in operation and maintenance phases in the non-residential AEC industry in 2026.
This makes it the perfect opportunity and reason for firm owners to leverage BIM technology and streamline and fast-pace their project work. Some benefits of BIM for firm owners are listed below.
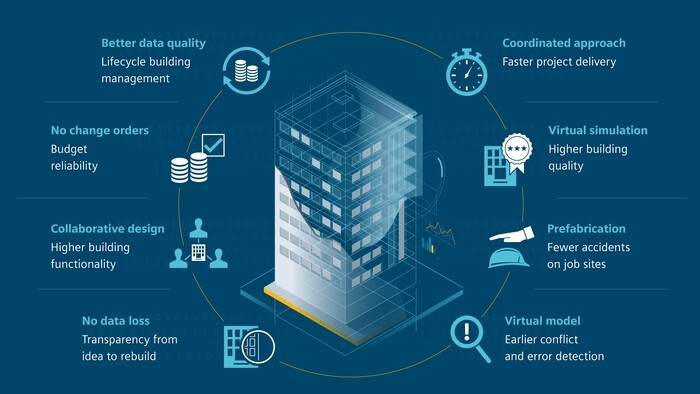
1. Designing for Efficiency
The implementation of tools such as Building energy modelling (BEM) allows the design to optimise from the inside out, implying that from the overall conceptualisation to the materials used, the project’s fabrication functions on efficiency. Using 3D BIM improves project planning, expediting productivity and delivery for all project stakeholders and construction professionals.
2. Achieving a competitive advantage
Using BIM technology in projects can help firm owners to receive an edge over the other players in the industry. Since the type of projects available in the market is fairly limited, it is through their creativity and technical expertise that can help firm owners to stand apart. By using BIM technology in their projects, the firm owners can deliver projects with higher efficiency while maintaining coordination amongst different stakeholders. Additionally, the software allows the designers to generate 3D BIM models alongside producing accurate working drawings.
Also Read: How BIM Benefits Small Firms and Independent Consultants?
3. Inspiring creativity
For a long time, architects and engineers were restrained to methods and designs which were tried and tested. For clients who would be investing a good amount of money as well as time and effort, it worked largely. That has now changed significantly. Tools such as virtual reality, 3D laser scanning, reality capture and 3D renders allow clients to be able to imagine ideas beyond the realms of the drafting board and hand sketches. BIM use also enables architects and engineers to present a more convincing picture of their concepts.
4. Resolving complexities
With the integration of robust technology such as BIM and computational design in the AEC industry, it has become easier to identify cracks in the work system and resolve them as and when one proceeds in their projects. BIM also allows clash detection, meaning that professionals can predict hurdles and roadblocks ahead of a project's commencement saving time, money and effort. And all this and more can be achieved through assessing 3D BIM models.
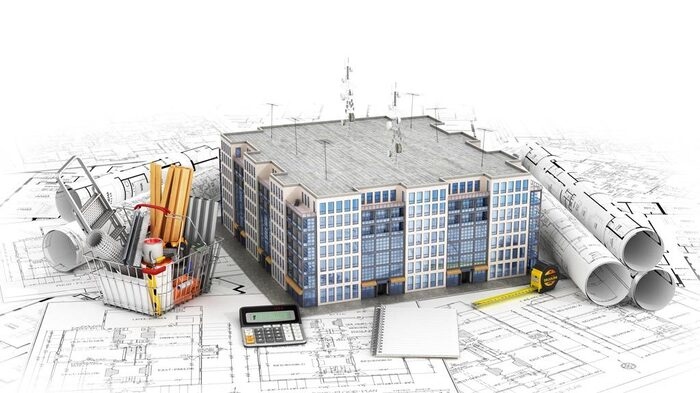
5. Greater Professional Outreach
Gone are the days when professionals would be reduced to the confines of a desk and drawing board to collaborate on projects. The incorporation of technology into a firm’s workings can benefit an owner to look out for talent across one’s immediate location, and even time zones! It works well for firm owners when seeking out work. A client could be sitting across borders and still get work done by the preferred design team.
6. Creating Digital Assets
A big challenge that architects and structural engineers face with projects that were completed 50 years ago is the availability of drawings that would help determine and understand the designs better. Archiving projects not only makes it easier for a client’s understanding but also future teams for maintenance and upkeep. Implementing digital tools and technologies helps to store information and keep it ready for use and access through online cloud computing.
In Conclusion
One of the key drivers for the 21st Century, without any doubt, is technology. With a string of opportunities - creatively, administration-wise and construction-wise, it has brought, would be an unimaginable feat a decade or so back. Software that supports design processes, improves turnaround time along with delivering precise technical work is being introduced at every stage in top AEC firms around the world to enable professionals in taking the lead on the creative agency in projects. BIM is one the key leading software in this domain.
BIM is redefining the future of the AEC industry and if you wish to stay ahead of the curve, it's time to learn BIM today. Check out the BIM Professional Course offered by Novatr. By enrolling for the course, you can master 15+ BIM software and industry workflows, learn from industry stalwarts, and work on a capstone project to hone your skills.
Was this content helpful to you











