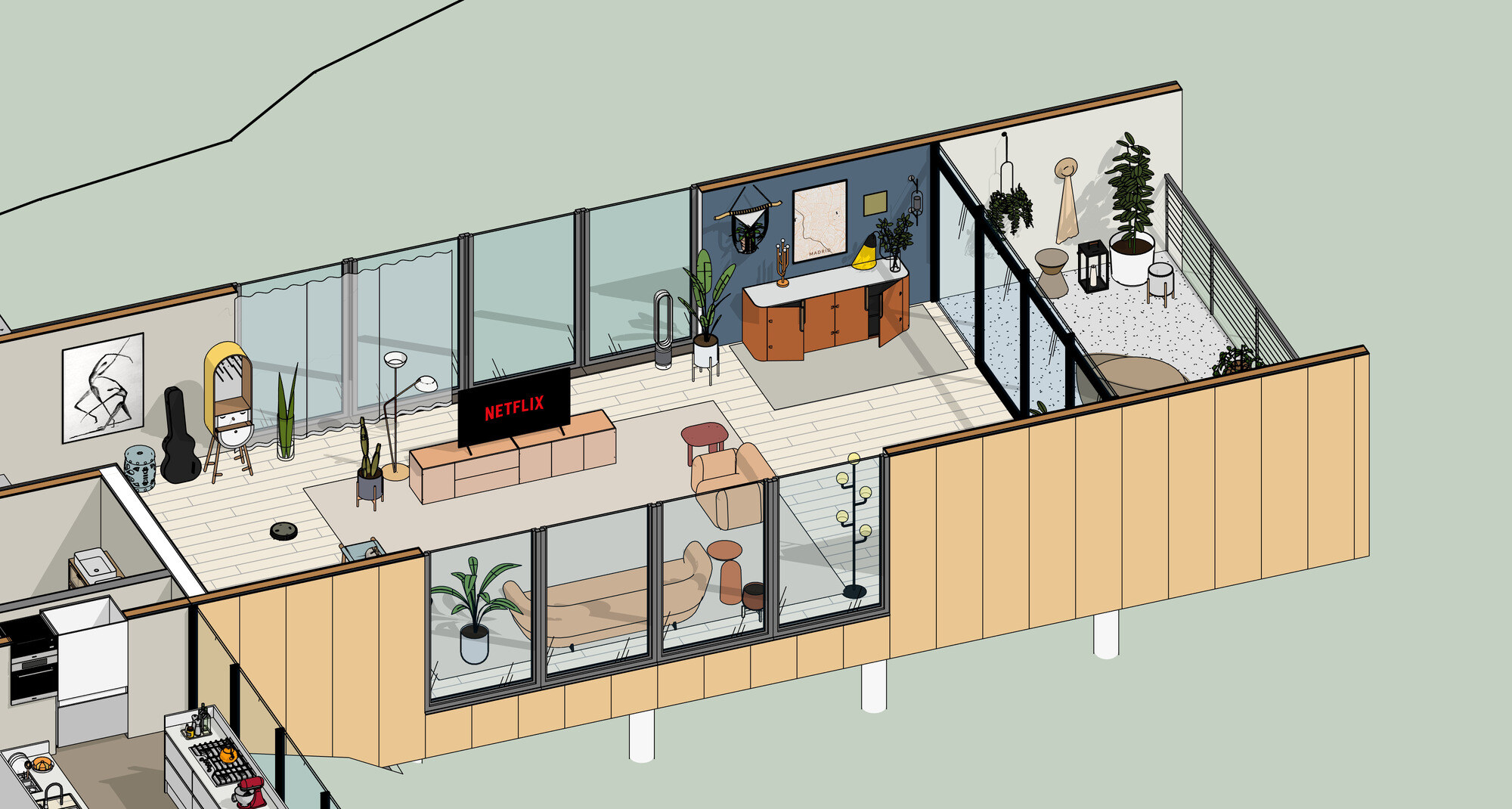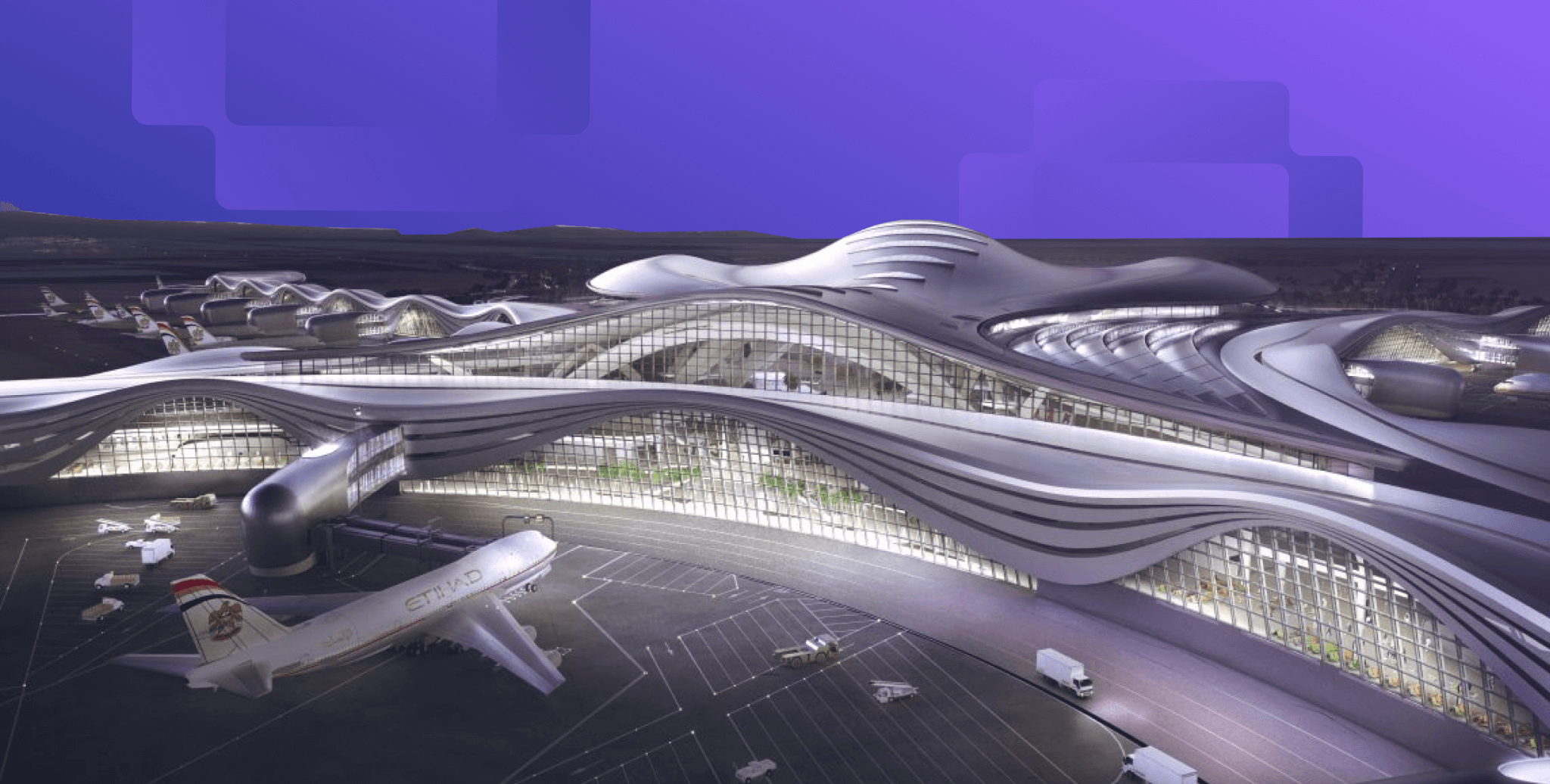Passive Strategies for Building Design in Tropical Climates: A Comprehensive Guide
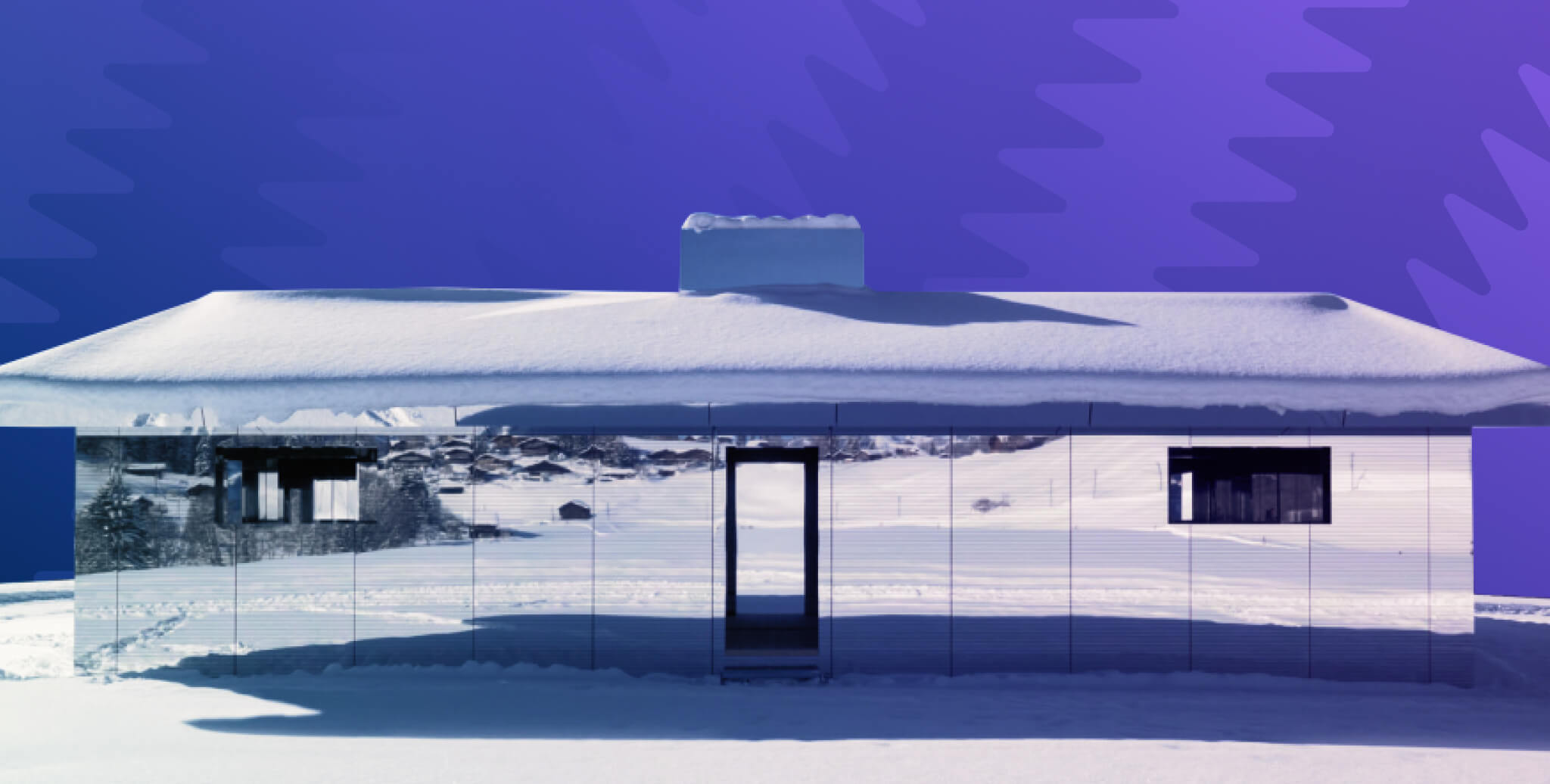
Table of Contents
At the commencement of the earliest stages of settlement development, humanity embraced passive design principles. The principles of passive design are characterized by the utilization of physical properties found in nature, such as the sun, wind, and natural laws of physics, to generate cheap energy costs, minimal maintenance requirements, and improved comfort. In other words, the building's energy production and conservation do not depend on any mechanical devices.
In this blog, we will focus on passive design strategies for the tropical climate and how to integrate them into building design in an excellent manner.
What is Passive Design Strategies?
Passive design strategies refer to a set of architectural techniques that are used to reduce the reliance on mechanical systems for heating, cooling, and lighting in buildings. These strategies aim to improve the energy efficiency of a building by making use of the natural elements and resources in the surrounding environment. Their underlying idea is to maximize comfort and minimize building energy consumption. The key to the development of a passive building is to take full advantage of the local climate.
Passive design methods make use of a building's physical energy potential based on its location, the climate of the surrounding area, and the properties of the materials used in construction. The primary goal is to improve building energy efficiency. Passive design strategies are the best option for reducing the size of the cooling system by capturing fresh air in a structure. Passive design strategies, in general, have an impact on initial project costs. By reducing the amount of heat and cooling required, active design methodologies can be made less expensive.
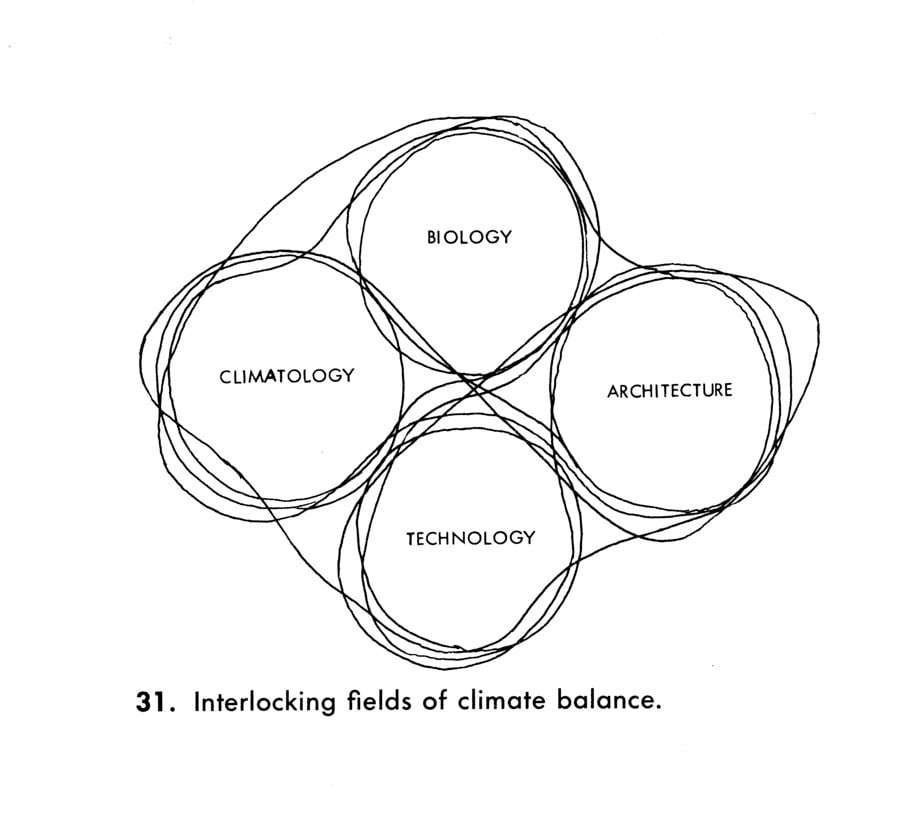
Importance of Passive Design Strategies in Tropical Climate
Passive design strategies are a means of reducing the risk of indoor overheating in climates like warm tropical climates exposed year-round with high temperatures and humidity levels. By incorporating passive design techniques, such as building orientation, shading, natural ventilation, and thermal mass, buildings can reduce their reliance on mechanical cooling systems and improve energy efficiency. Passive design strategies can also decrease temperature fluctuations, improve indoor air quality and make a home comfortable and more livable. In addition, they have the potential to reduce energy consumption and the environmental impact of construction, such as greenhouse gas emissions.
Characteristics of Tropical Climate and Their Impact on Building Design
Tropical climates observe a high degree of rainfall, moisture, and sun throughout the year. High temperatures, high humidity, heavy rainfall, intense solar radiation, and tropical storms characterize them. This condition has an impact on the culture of the residents of the area, but also on the way they construct their houses and other structures. Buildings designed for tropical climates, therefore, have to focus on providing shading to reduce direct sunlight exposure, using natural ventilation to increase airflow, incorporating thermal mass to regulate indoor temperatures, and using moisture-resistant building materials to avoid issues with mold and moisture.
High Temperature & Humidity: Buildings need ventilation and thermal regulation to ensure comfort.
Heavy Rainfall & Moisture: Moisture-resistant materials are essential to prevent mold and structural damage.
Intense Solar Radiation: Shading techniques help reduce direct sunlight exposure and overheating.
Tropical Storms: Structures must be designed for durability and resistance to extreme weather conditions.
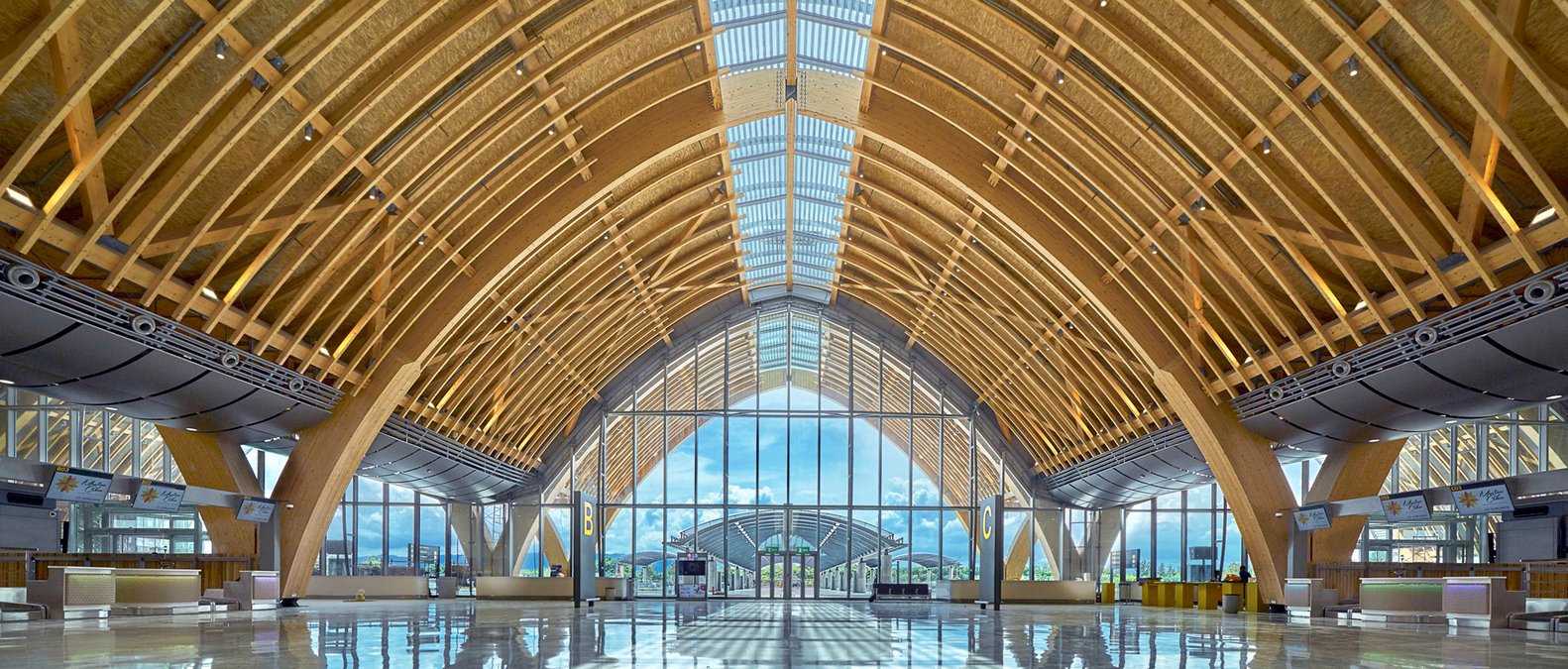
Microclimate and Its Influence on Building Design
Understanding the microclimate of the site is essential when designing buildings that utilize passive design strategies. The microclimate refers to the local climate conditions in a specific location, such as temperature, humidity, wind, and solar radiation. In tropical climate regions, microclimate consultants can identify and deploy design solutions that improve outdoor equipment's resilience, functionality, and safety. This is achieved through various strategies, from optimizing the volume of buildings using vegetation and awnings. The microclimate scale can be at the level of an urban or rural village, neighborhood, group, street, or buffer space between buildings or inside the building itself. The beneficial microclimate traits must be utilized by designers while reducing unfavorable climatic features. Remember that a building's or a group of buildings' site layout strongly affects the microclimate of the area.
For example, a shallow building facing perpendicular to the wind with openings on both sides would promote natural airflow. If properly positioned, it will allow cross ventilation and bring natural light. Mechanical ventilation, cooling equipment, and artificial lighting would not be required if they were well-designed.
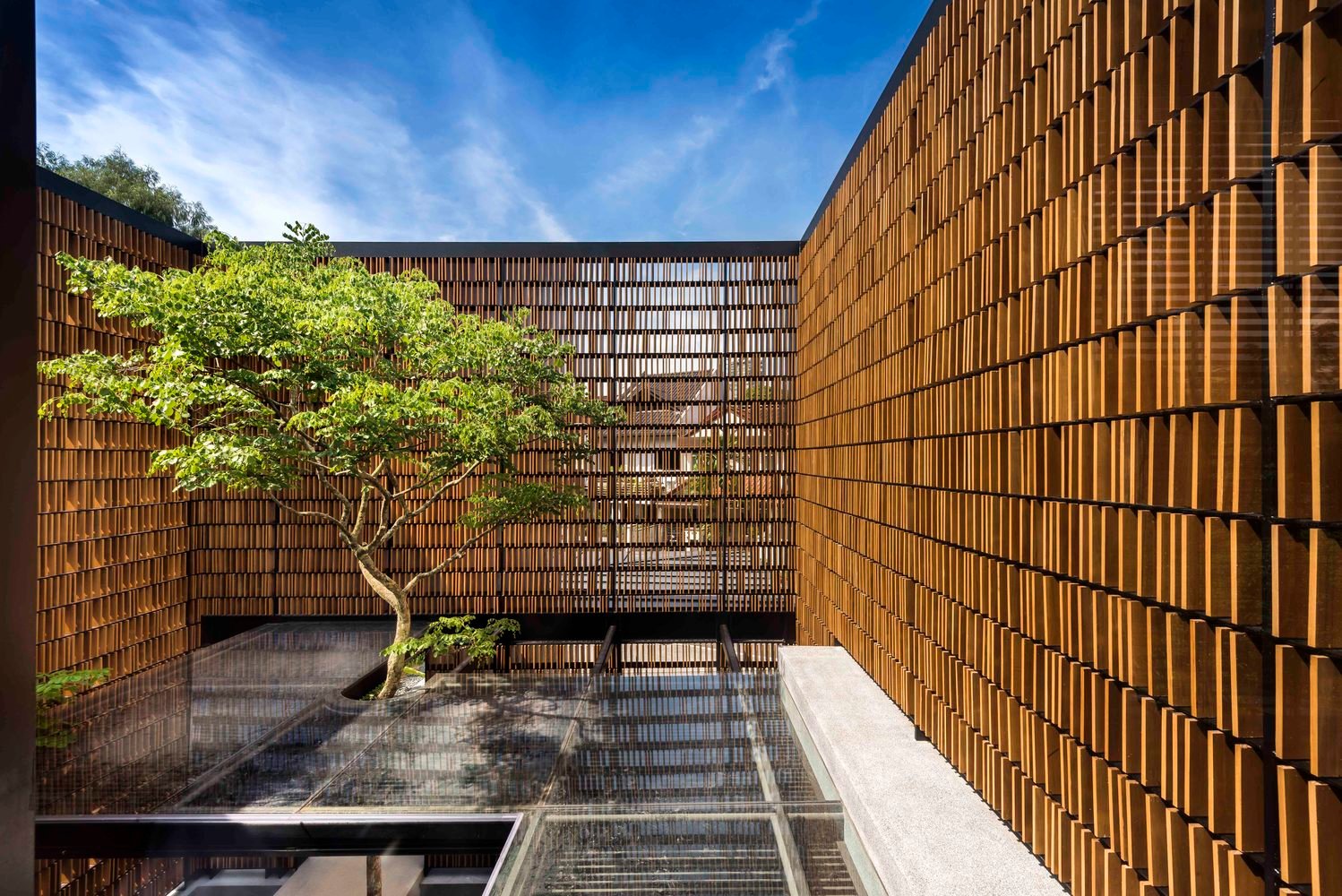
Singapore's House 24 / Park + Associates features a fascinating pattern of light and shadow that changes throughout each day while letting sunlight and fresh air in, creating a tranquil atmosphere that reflects its tropical location.
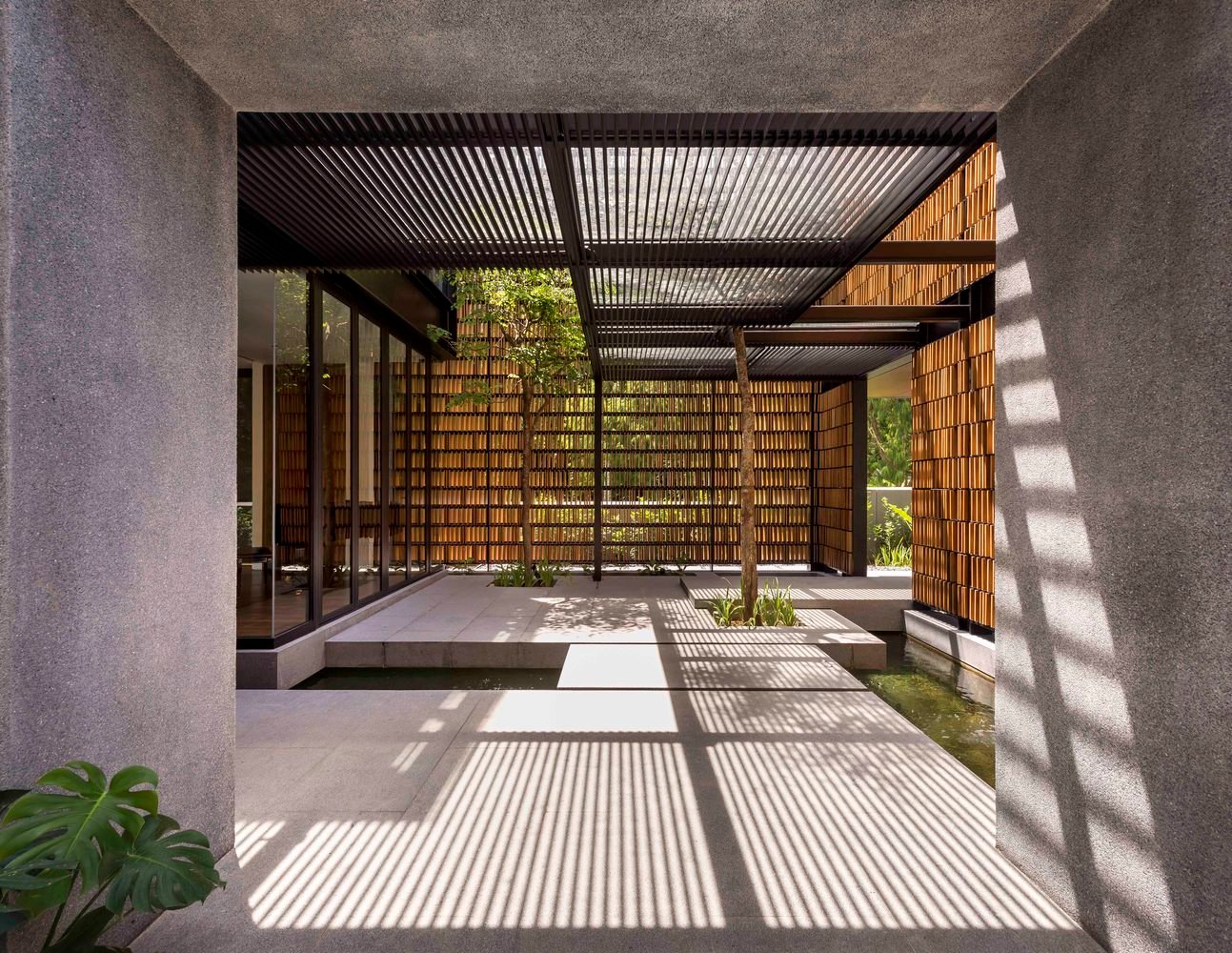
Key Passive Design Strategies for Tropical Climate
Following are some design objectives and considerations for tropical climates.
1. Building Orientation
The proper orientation of a building in terms of its position and direction is essential in determining wind patterns and exposure to the sun. Aligning the spaces towards the direction of the wind allows for effective ventilation, ensuring that the air circulates properly. However, in case natural ventilation is limited, it is ideal to position the shorter sides of the building towards the eastern and western directions to take advantage of the sun's orientation.
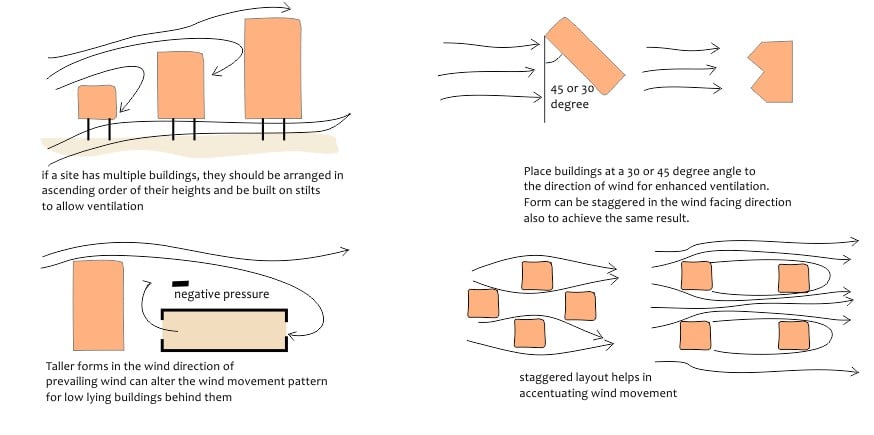
2. Building Form
When designing in a tropical climate, it is recommended to decrease the depth of the building to minimize the need for artificial lighting within the building. It is further suggested that the building should have a narrow form to help reduce heat gain. Additionally, incorporating overhanging roofs can assist in protecting the openings and walls from the sun, which decreases the surface temperature of the internal space and increases shading.
3. Ventilation
In a tropical climate, external ventilators may not be necessary if natural ventilation is already available. One effective method of achieving this is through stack ventilation, which facilitates the removal of warm air from the inside while bringing cool air inside.
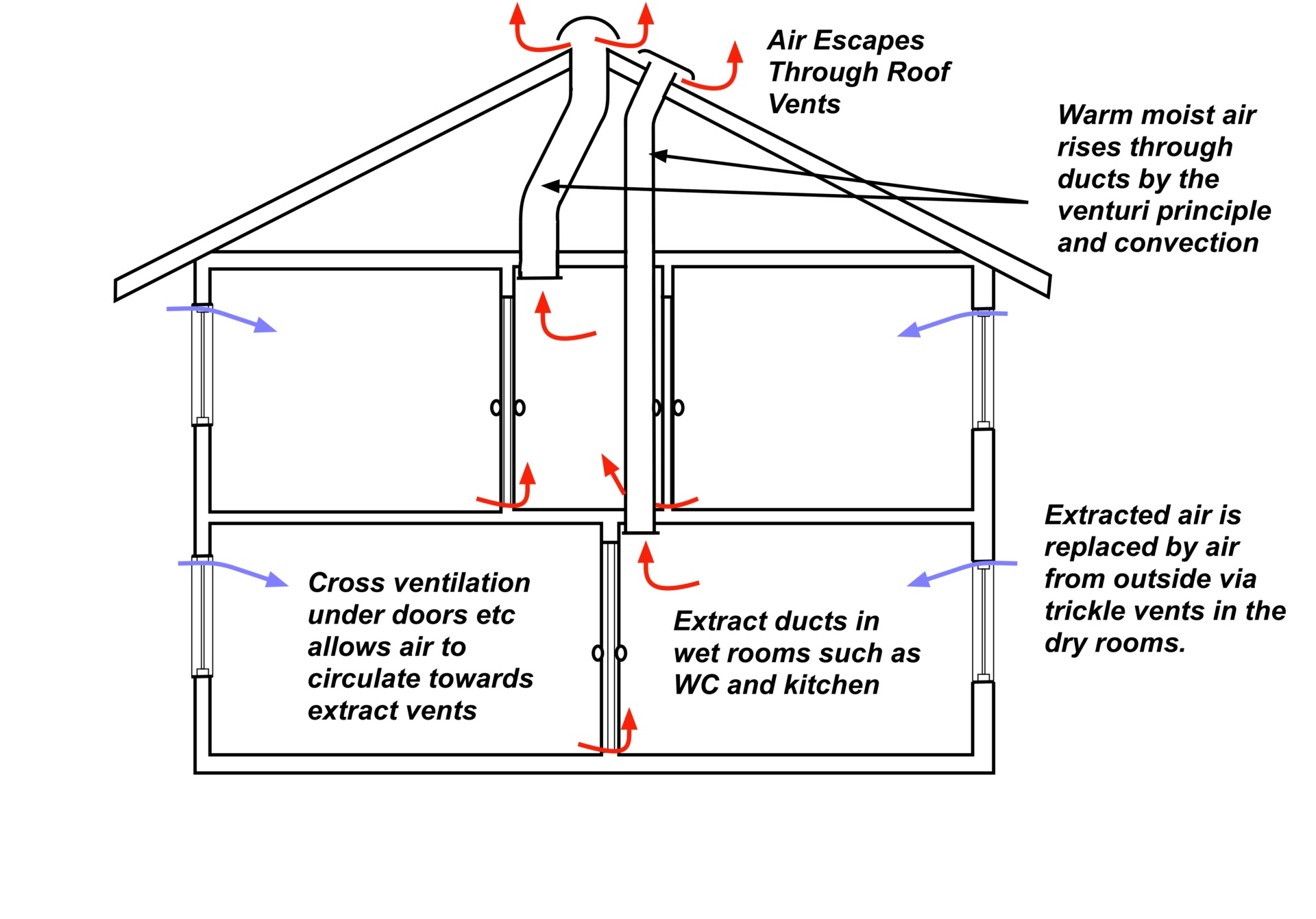
4. Door and Window Openings
Planning for door and window openings in tropical climates depends on shape, size, and placement. Install higher windows as vents and ensure all openings are located on the outside walls for cross ventilation. Small openings are recommended to avoid heat accumulation within the building, and west-facing glazing is recommended. Instead, south-facing glazing with horizontal louvers should be installed to control the amount of solar light coming into the building. It is recommended to include window openings on the north side to obtain diffuse daylight and reduce radiation. Window sizes should be carefully designed for the intended use, orientation, and shading required. Vertically positioned operable shutters are an appropriate solution for maintaining the desired internal temperature throughout the day.
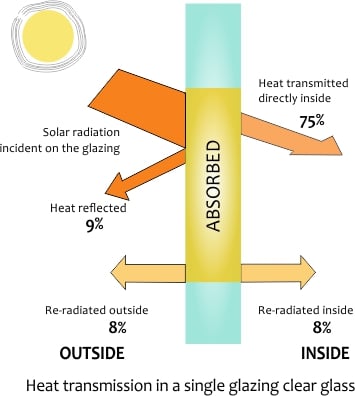
5. Shading
Shading plays a very important role in reducing heat gain in tropical climate regions. Exterior shading features help to leave only the necessary amount of natural light in the spaces. The increased use of glass facades in buildings, resulting in the lack of optimal shade can lead to excessive heat gain inside buildings.
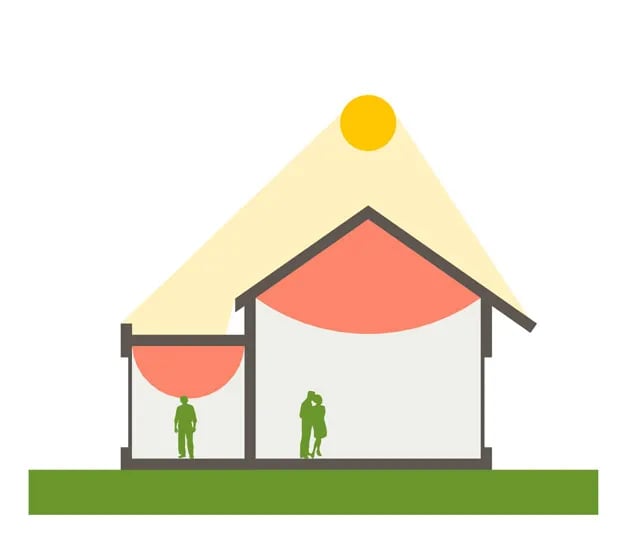
6. Daylighting
In areas of tropical climates where daylighting is abundant, it is important to consider heat gains and glare when designing spaces. It is advisable to keep the ceiling window open to maximize the amount of light entering the room, as this allows the natural light to filter in and can be adjusted based on the individual's preference and level of comfort.
7. Thermal Mass
In the context of designing for tropical climates, Compactness and the Perimeter to Area Ratio are established approaches. Compact constructions and inward-facing buildings with interior courtyards contribute to lowering heat absorption. Combining these two methods can lead to a volumetric cooling effect for large-scale urban structures in tropical areas.
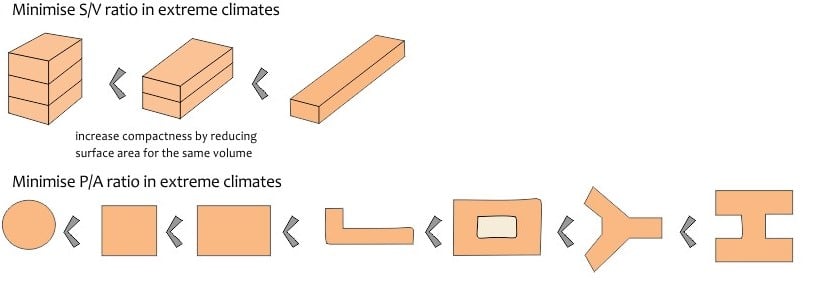
Conclusion
As a result, there are three basic categories into which passive design methods in the tropics can be divided: heat regulation, natural lighting, and responsiveness to tropical climate. Designers can use natural ventilation by maximizing openings like louvers, casements, or awning windows as well as air wells, vegetation, green roofs, jack roofs, openings, and less partition between spaces.
The shape, form, and relationship of the structure with the climate are all taken into account in passive design strategies, which are often decided early in the design process. At any point during the design process, sometimes even after the structure has been finished, it may be little more than envelope insulation or external shading. The term "passive design strategies" describes a building's operational reliance on passive systems, such as daylighting and natural ventilation.
When it comes to designing buildings incorporating passive design strategies, considerable preparation is necessary from the very beginning of the design process. The performance of the building’s design under various environmental conditions can be predicted and quantified using energy and environment modeling. The techniques for building analysis have undergone significant technological development in the past years.
With BIM (Building Informational Modeling) software, architects and engineers may digitally model each component of a building. It enables builders to immediately comprehend how any design or construction adjustments would affect crucial factors like sustainability and energy usage.
Interested in learning more about BIM (Building Informational Modeling). Here’s something you should look into:
Novatr provides you with a professional BIM Course. This course includes a specialized, career-relevant program developed and delivered by BIM experts from big companies.

 Thanks for connecting!
Thanks for connecting!
-1.png)

.png)

