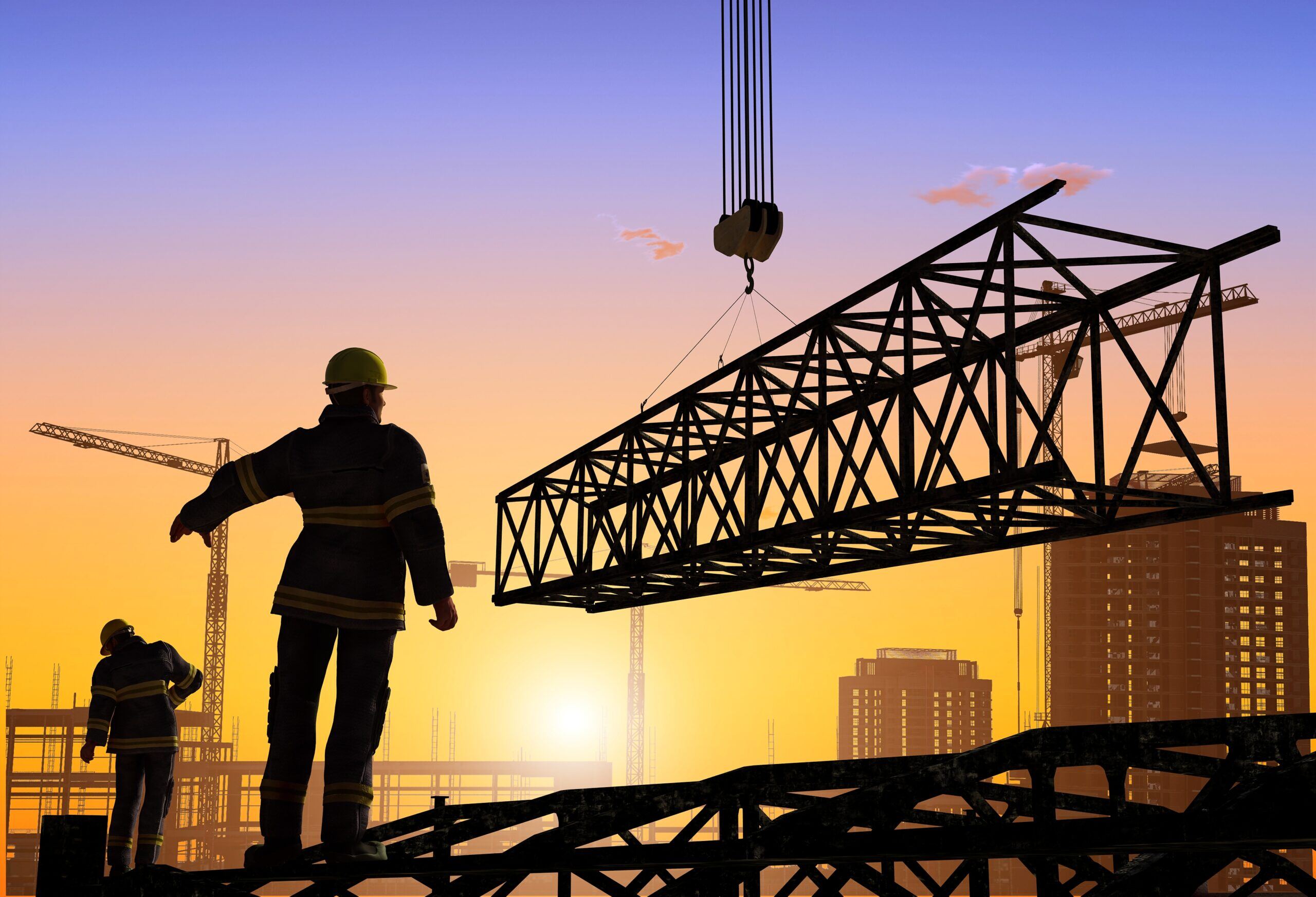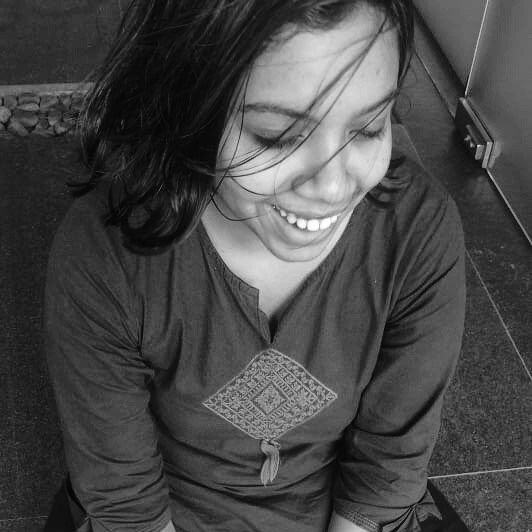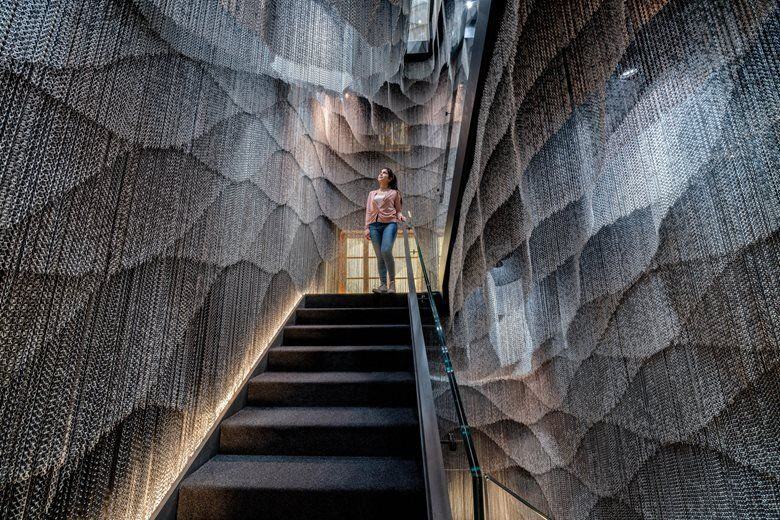10 Fascinating Parametric Facade Design Projects From Around The World
Table of Contents
Parametric modelling has created wonders in the past few decades with fluid forms and biomimetic designs, so much so that most people associate parametric modelling or design with projects like Galaxy Soho or Museum Of the Future. Parametric modelling can create even the most intricate elements of architecture, including facades and furniture.
If you are thinking of projects by Zaha Hadid or Frank Gehry in association with parametric modelling, do keep reading, to see how architects have designed numerous facades (many of them being non-organic forms of buildings!) using parametric modelling.
In this article, we are going to explore everything about parametric modelling, what it is, materials used to create parametric structure, and software used for parametric architecture, along with exploring 10 fascinating parametric facade design projects across the globe.
What is Parametric Modelling?
Parametric modelling is a 3D modelling technique based on the computational manipulation of geometry. The style created using such a modelling technique is called parametric design. With tools like Rhino and Grasshopper or Dynamo in Revit, architects can design parametrically – from jewellery and furniture to facade, and of course, a whole building.
What Materials Are Used in Parametric Facade?
The parametric facade design field has transformed the architectural field by introducing various approaches, which not only enhance the visual appearance of the building but also provide functional benefits. Here are the top materials that are used in facade parametric structure:
- Metal: It is one of the crucial materials that are like aluminum, titanium, and steel that are frequently used in parametric facades to create intricate patterns and textures. These materials not only offers strength but also durability, allowing architects to create complex designs with precision.
- Glass: Glass is a vital material in parametric facade design, used for its transparency and versatility. It allows for the creation of luminous building skins that respond dynamically to changing environmental conditions.
- Natural Rocks/Stones: Natural stone, such as granite, marble, and limestone, is used in parametric facades for its timeless aesthetic appeal and durability. It adds a sense of permanence and strength to architectural designs.
- Ceramic Tiles: known for their durability and diverse aesthetic possibilities, are often used in parametric facades to create unique patterns and decorative motifs. They add texture and visual depth to architectural compositions.
Which Software is Used for Parametric Architecture?
Parametric modelling has greatly influenced not only the design but also the workflow in the architecture sector. A little change in the design can create huge chaos in the workflow. But nowadays, there are numerous software available in the industry, where you can maintain the daily tasks, and changes, and communicate accordingly for effective collaboration between the different teams.
- Rhino Grasshopper: Rhino, a 3D modelling software, paired with Grasshopper, a visual programming language plugin, is widely used in parametric architecture for its flexibility and versatility. It allows architects and designers to create complex and unique parametric designs and algorithms, facilitating efficient iteration and exploration of design variations.
- ArchiCAD: It is another BIM software widely used in parametric architecture for its intuitive parametric modelling tools. It enables architects to create parametric objects, elements, and components, fostering efficient design exploration and optimization within a collaborative BIM environment.
- Revit: Revit is a Building Information Modeling (BIM) software commonly used in parametric architecture for its different parametric modelling capabilities. It enables architects to create complex parametric families and dynamic building components, facilitating seamless coordination and integration of design information between the teams.
Read more: Benefits of emerging Computational design developments in the AEC industry
Best Parametric Facade Design Projects Worldwide
1. Museo Soumaya
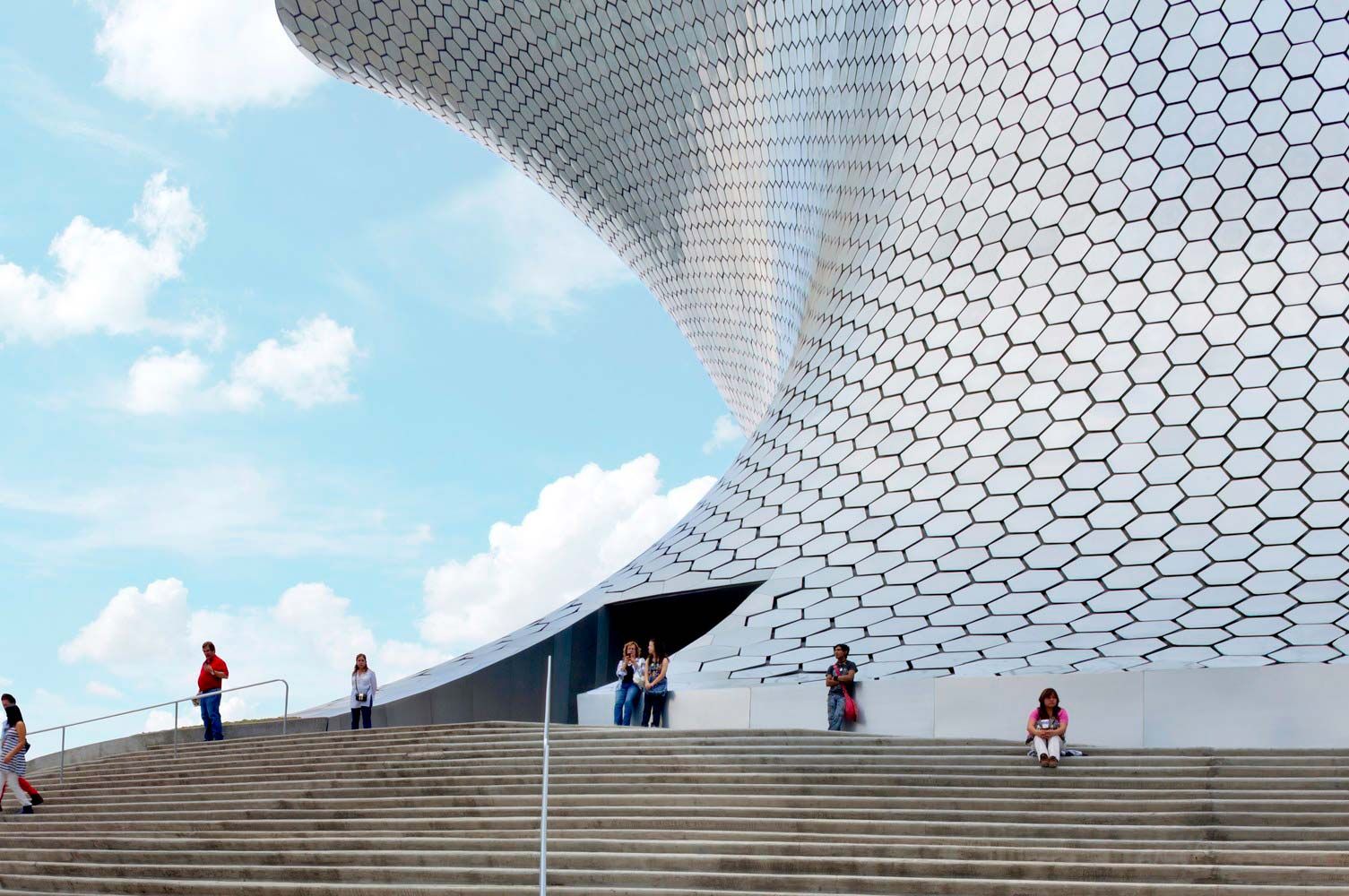
The entrance to the museum
A museum and art gallery, Museo Soumaya in Mexico by FREE is one of the iconic examples of a parametric facade. The avant-garde design set itself apart from the buildings nearby in an asymmetrical organic shape. The nearly opaque envelope acts as a protective shell to the exhibits inside and the facade clad in over ten thousand hexagonal aluminium panels creates an attractive visual that appears different depending on the weather and direction of view.
2. Beijing Greenland Centre
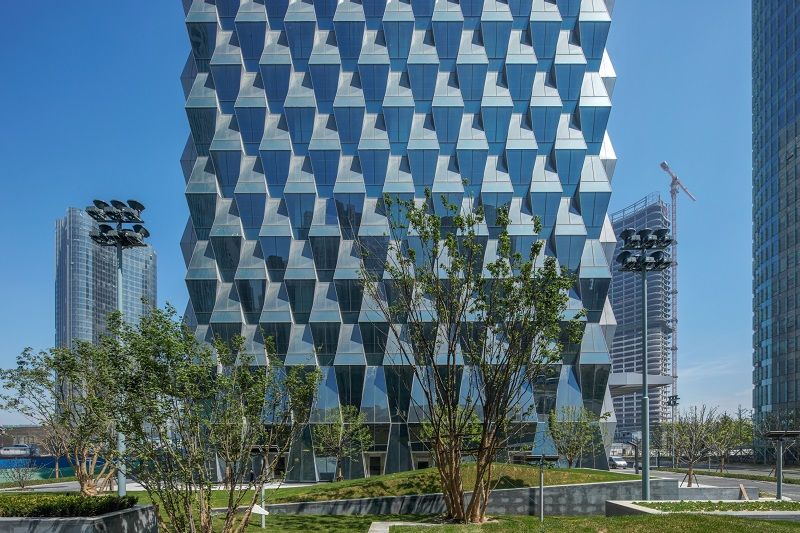
Beijing Greenland Centre
Located in the business district of Beijing, the centre is a mixed-use urban development by SOM (Skidmore, Owings & Merrill). The design prioritized sustainability and the facade is one of its elements to enhance environmental performance. The trapezoidal glass curtain clads the 55-story tower in repeating modules that provide both self-shading and striking aesthetics. These modules are created based on a series of computational analyses for an environmentally responsive design.
The form is simple, and yet with a play of daylight, it invigorates the surrounding environment.
3. Broad Museum
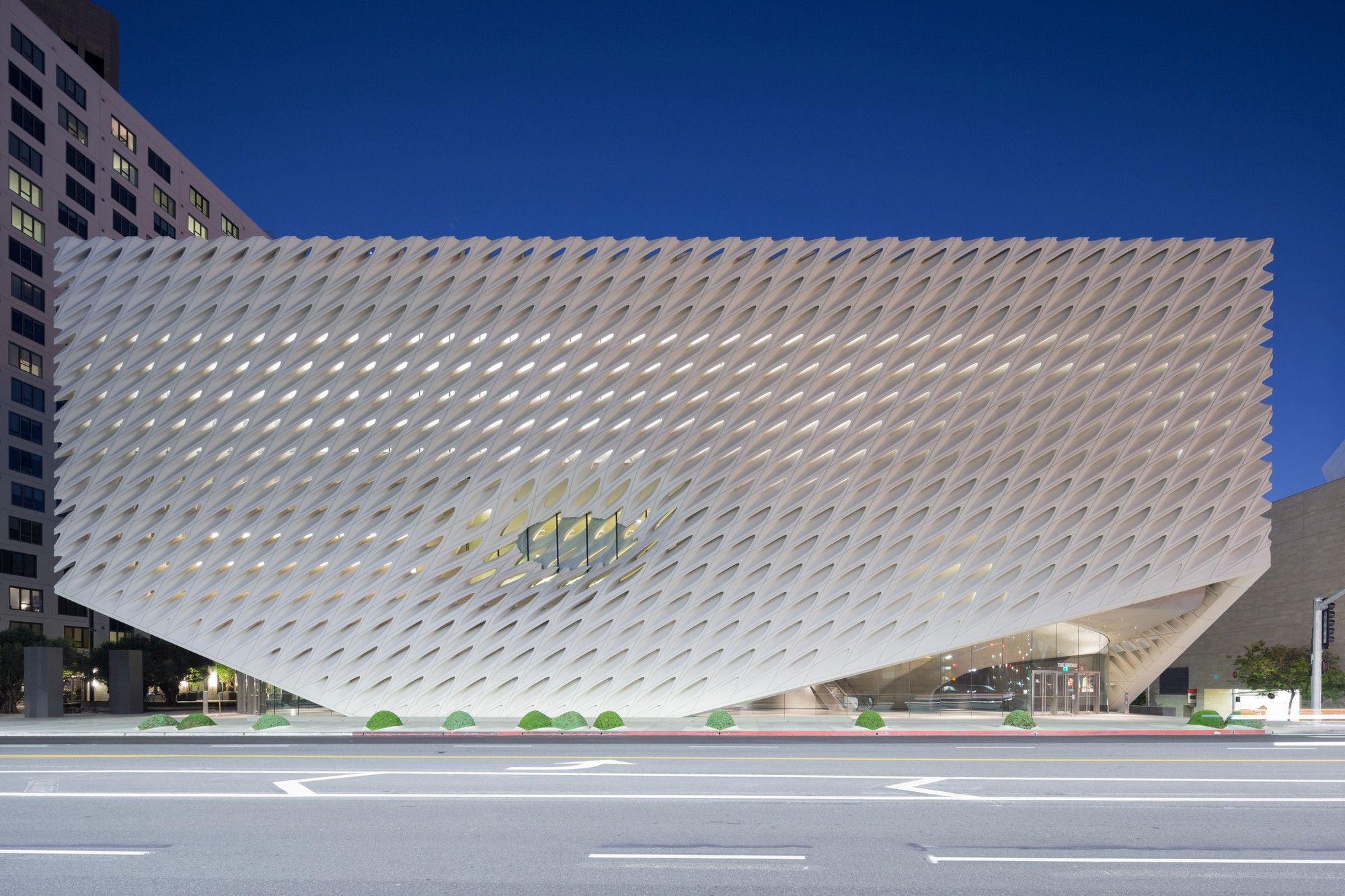
The Broad at LA
The porous parametric facade structure, dubbed the veil, envelopes this contemporary art museum, by Diller Scofidio + Renfro, while allowing the natural daylight to diffuse through. This structure is lifted off at the corners, like a veil opening, to receive the visitors into the lobby and shop at each corner. The architects employed the veil and vault concept where the veil is the exterior structure that wraps around the vault, the interior space shaped with heavy opaque mass from entry to exit.
4. Kolding University Campus
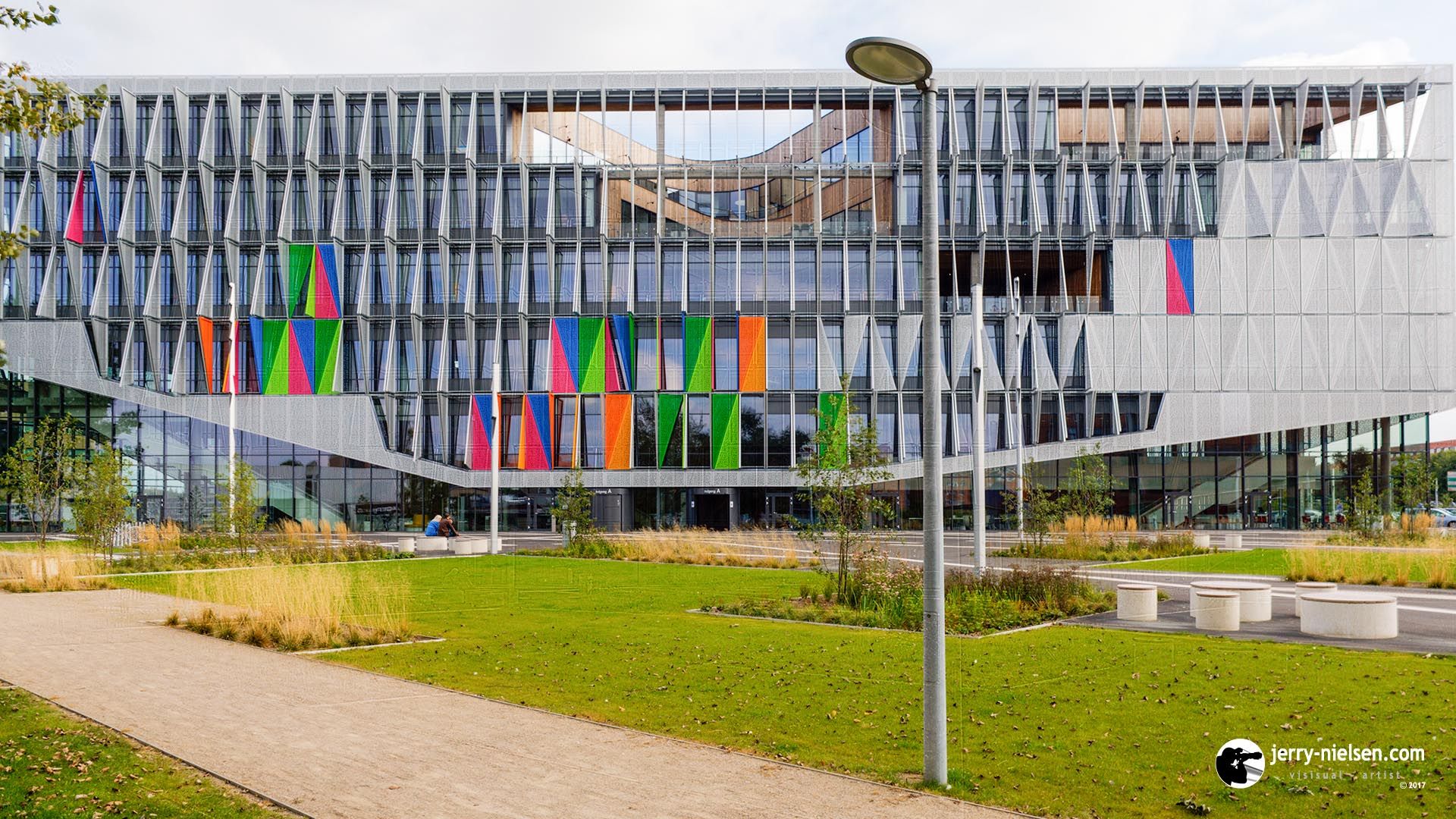
Kolding campus building
Designed by Henning Larsen Architects, the Kolding University campus is a state-of-the-art learning facility and one of the first low-energy universities in the world. Its shape and other characteristics promote sustainability through passive design. The facade is a perfect example of such a design; it is made to be kinetic and responsive to heat and light. The triangular modules, made of perforated steel, change throughout the day and year to provide optimal daylight and indoor conditions. This mechanism is directed by sensors fitted in the solar shading system to regulate these shutters according to the heat and daylight conditions.
5. Al-Bahar Tower
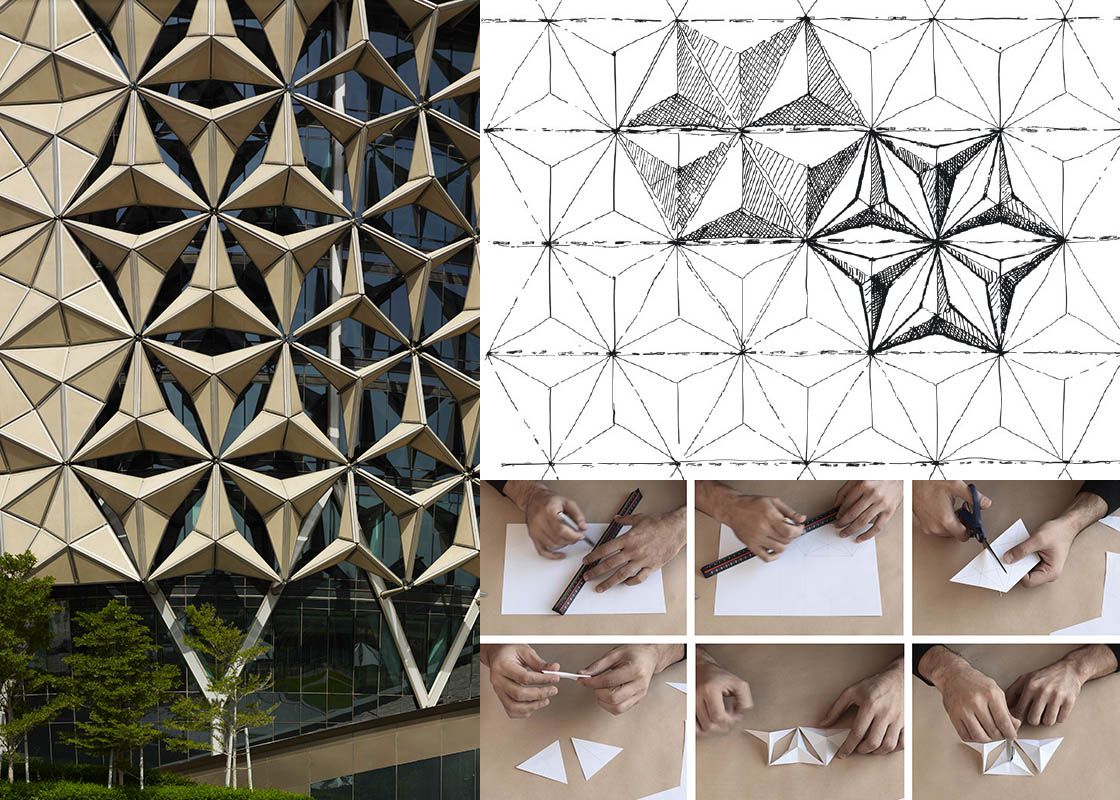
The lattice pattern of Al-Bahar Tower
The parametric facade design for Al Bahar Tower, by Aedas Architects, is a direct response to the extreme weather and environmental conditions of Abu Dhabi. Inspired by Masharabiya - a traditional Islamic lattice shading system – the facade was developed parametrically to respond to the sun exposure and angles through the year and installed as a curtain wall which can open and close accordingly. The mechanized triangular modules are coated with fibreglass to reduce glare and solar gain, thus reducing the need for air conditioning.
6. Bund Finance Center
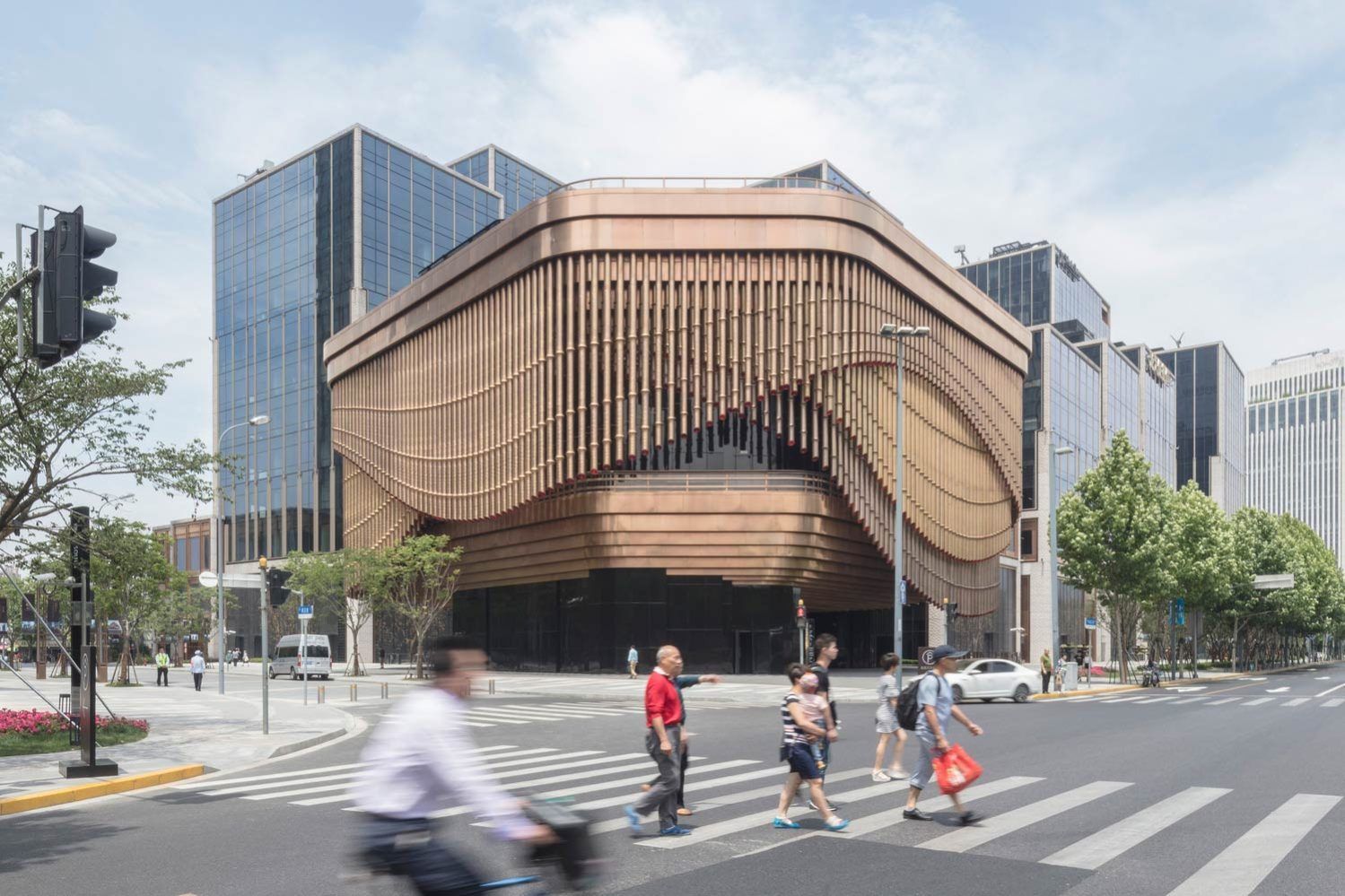
The art and cultural centre of Bund Finance Centre
A joint design project by Foster + Partners and Heatherwick Studio, the Bund Finance Centre is a large-scale mixed-use development in Shanghai. The art and cultural centre at the centre of this development is a striking visual attraction with a moving veil as the facade design– a three-layer structure of tassels of various lengths made of aluminium alloy – which transforms the visual effects with the movement of each layer.
7. Elbphilharmonie
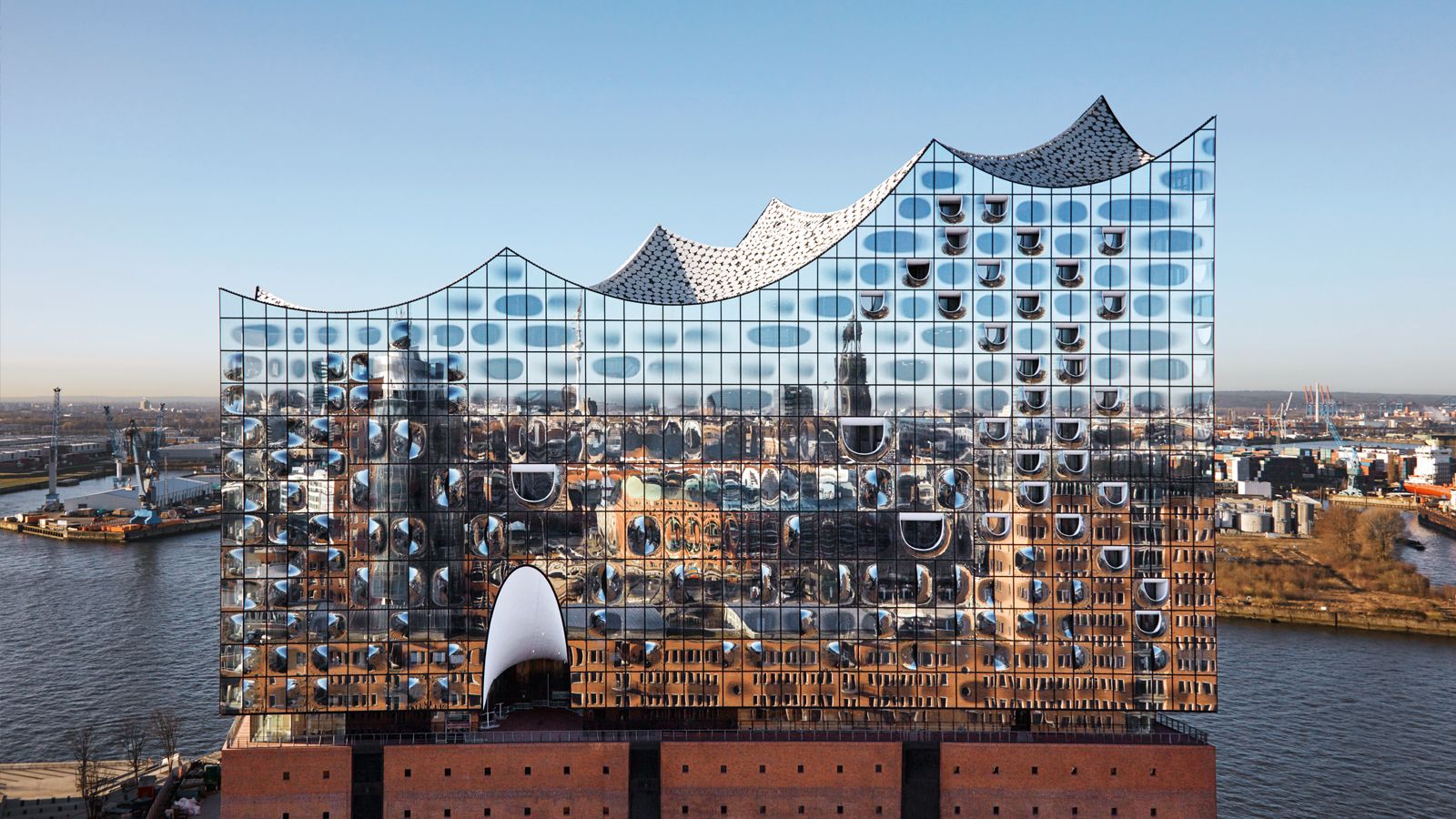
Elbphiharmonie buiding
The awkward form of the superstructure along with the glass facade definitely makes Elbphilharmonie conspicuous against the harbour in Hamburg, Germany. It does fulfil the architect’s (Herzog & de Meuron) dream to design a building that serves its functions as a mixed-use project while garnering the attention of the public.
What makes this bizarre facade also compelling? The structure sits on top of the older warehouse-like building, made of brick in a regular geometry.
Many of the glass panels are curved, some having openings which are carved out of these panels, and together they create an iridescent illusion affected by the light, the surrounding water, the sky and the city itself.
Read more: How is Computation used in Stadium Design in 2026?
8. KAFD Metro Station
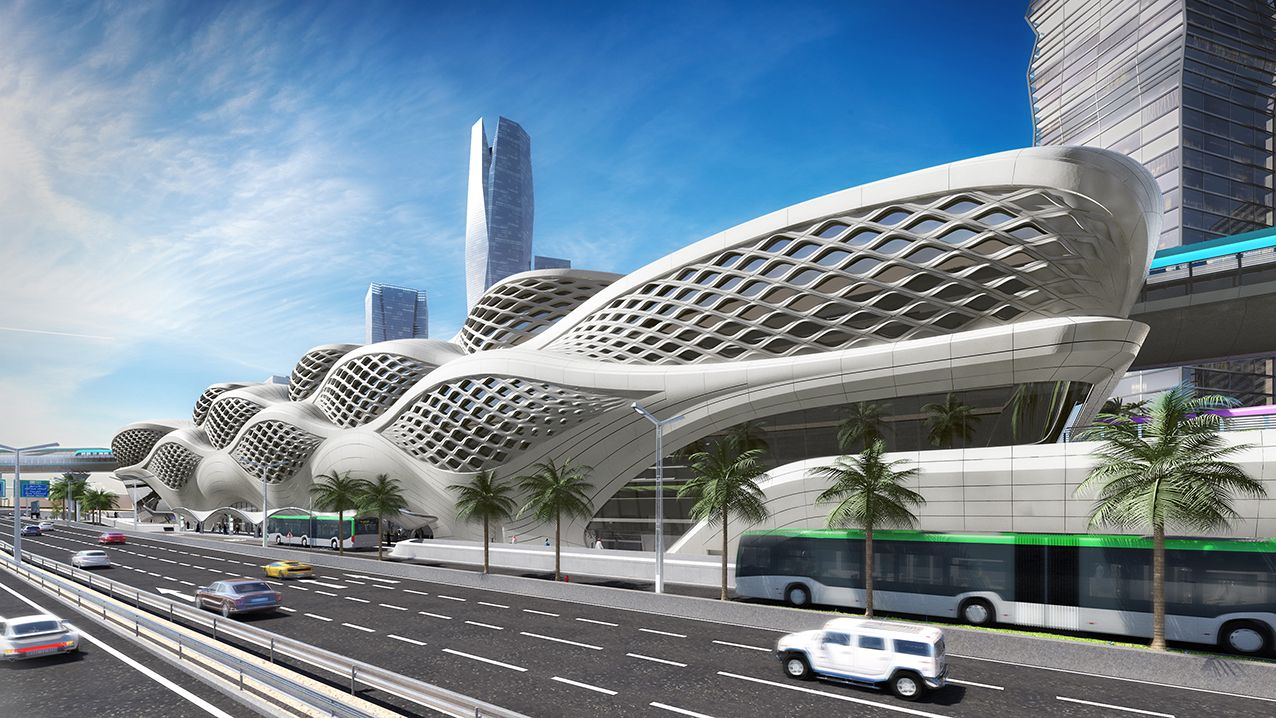
KAFD Metro Station
A list of parametric facades, or any parametric element, won’t be complete without a project from Zaha Hadid Architects. The KAFD Metro Station in Riyadh is a great example of what parametric design can achieve in facade design. The futuristic dune-like facade is an extension of the wavy steel skeleton spine. The overall pattern is a representation of the sand dune formation by desert winds. Being aesthetically pleasing is not its function; some 600-foot-long facade is engineered to reduce solar gain and cool the interiors by regulating the air currents.
9. Mediopadana Building
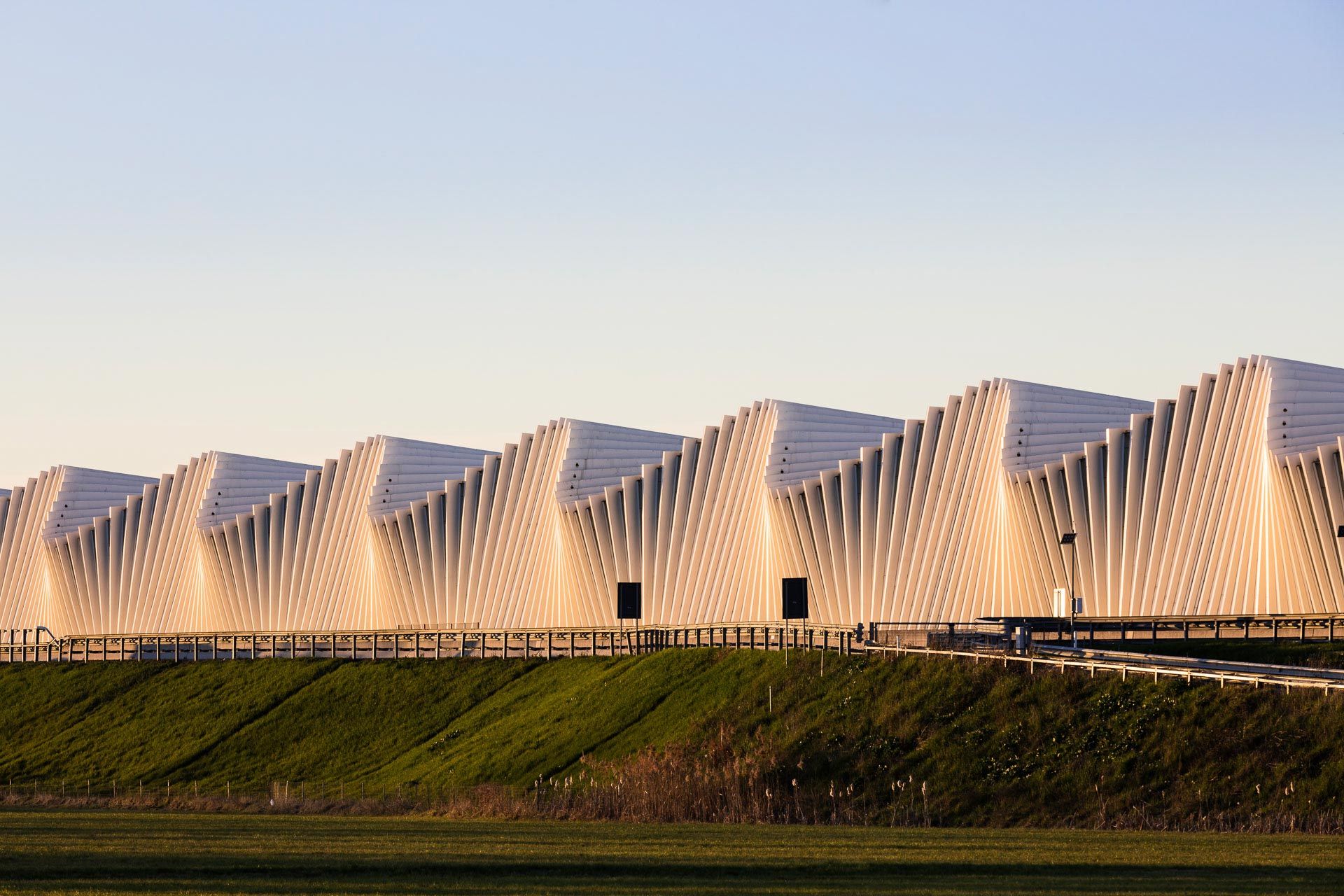
The Mediopadana station
The Mediopadana station in Reggio Emilia, Italy shows us how parametric modelling can work with both straight lines and curves simultaneously. Designed by Calatrava, the parametric facade design is generated through a system of succession and repetition – 25 steel portal frames placed about a meter apart creating a long module which is repeated, spanning 483 meters in total. The form generated by the wavy floor plan and elevations is a sinusoidal volume or the form of the sine curve.
10. One Kleomenous
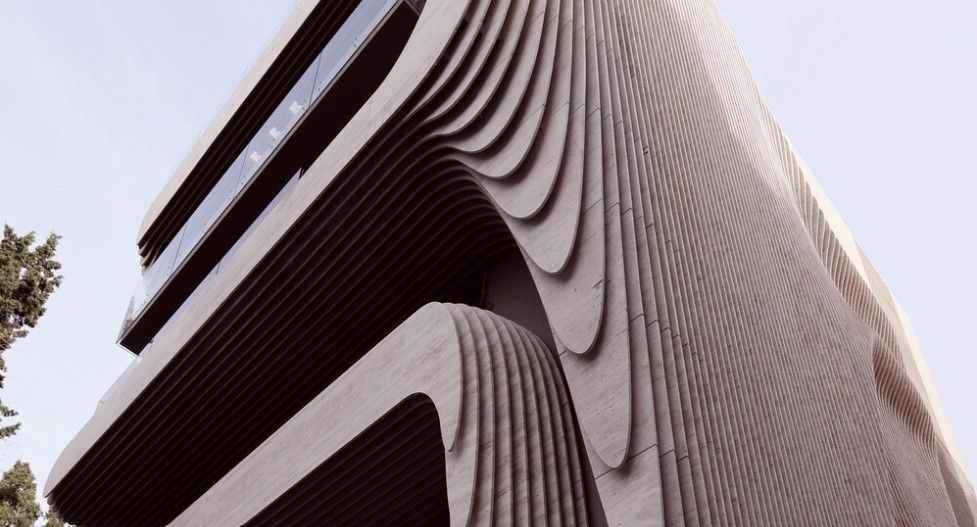
One Kleomenous Residence
One Kleomenous is the first official project of the firm Omniview. Located in Athens, it is a private residence designed with cutting-edge construction techniques for bespoke beauty and functionality. The facade design was inspired by the topographic map of Lycabettus, a hill that sits in the vicinity. The material used was marble to reflect the beige stones of the retaining walls at the hill and also the Acropolis. Over 2000 pieces of CNC-cut marble were assembled on-site to create a layered appearance.
The advance in computational design technology has broadened the scope of parametric modelling and design. It is no longer considered new technology, but to explore the extent of their creativity.
Interested to do the same? Join the Master Computational Design Course, offered by Novatr and learn this advanced modelling methodology, along with design thinking, using Rhino and Grasshopper. Stand out among your peers with unique designs in your portfolio and win better opportunities for your career.

 Thanks for connecting!
Thanks for connecting!

%20(1).png)
%20(1).png?width=1534&height=336&name=MCD%20B%20(Course%20Banner)%20(1).png)
%20(1).jpg)
.png)


