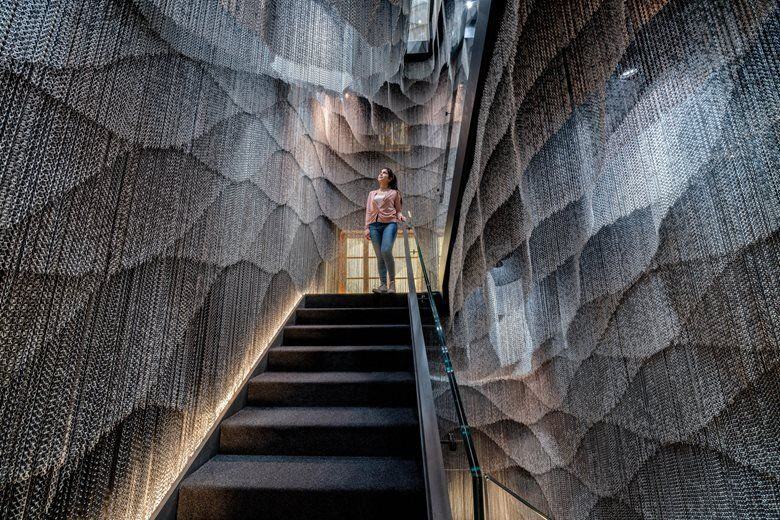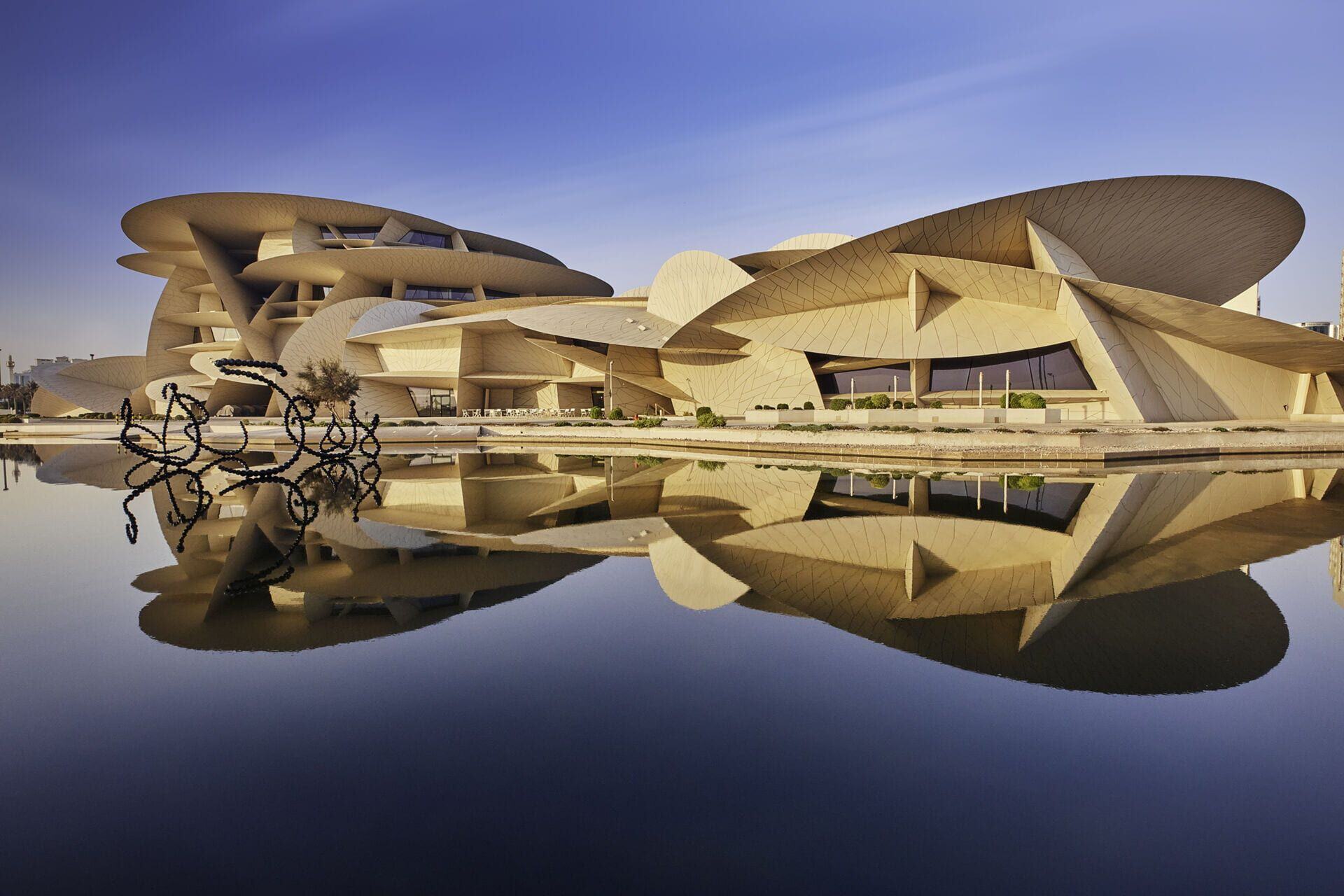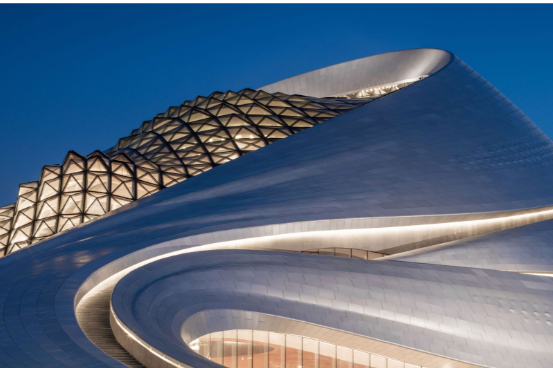Parametric Ceiling: Top 10 Spectacular Interior Ceiling Design Ideas

Table of Contents
Parametric ceilings are another wonder created by the power of parametric modelling and digital fabrication that enhances the beauty and functionality of the interiors. Parametric modelling has taken the architecture and design industry by storm and architects are exploring parametric and organic structures for various building elements – from parametric furniture to ceilings – inspired by nature for sustainable development and user comfort through efficient use of space and material.
What is a Parametric Ceiling?
‘Parametric ceiling’ refers to a ceiling structure that is modelled parametrically. Akin to other parametric architectural elements like parametric facades, it is created by manipulating the algorithms for the desired geometry and produced using digital fabrication processes. Parametric modelling software has allowed architects to play with the dimensions and materials, and experiment with various design iterations. In many projects, parametric ceilings serve as aesthetically pleasing, functional (as a floating ceiling or ceiling cloud) and also structurally important elements of an interior design. They may cover the entire ceiling or be a separate installation covering a large area of the ceiling.
Top 10 Innovative Parametric Ceiling Designs
1. Polyhue
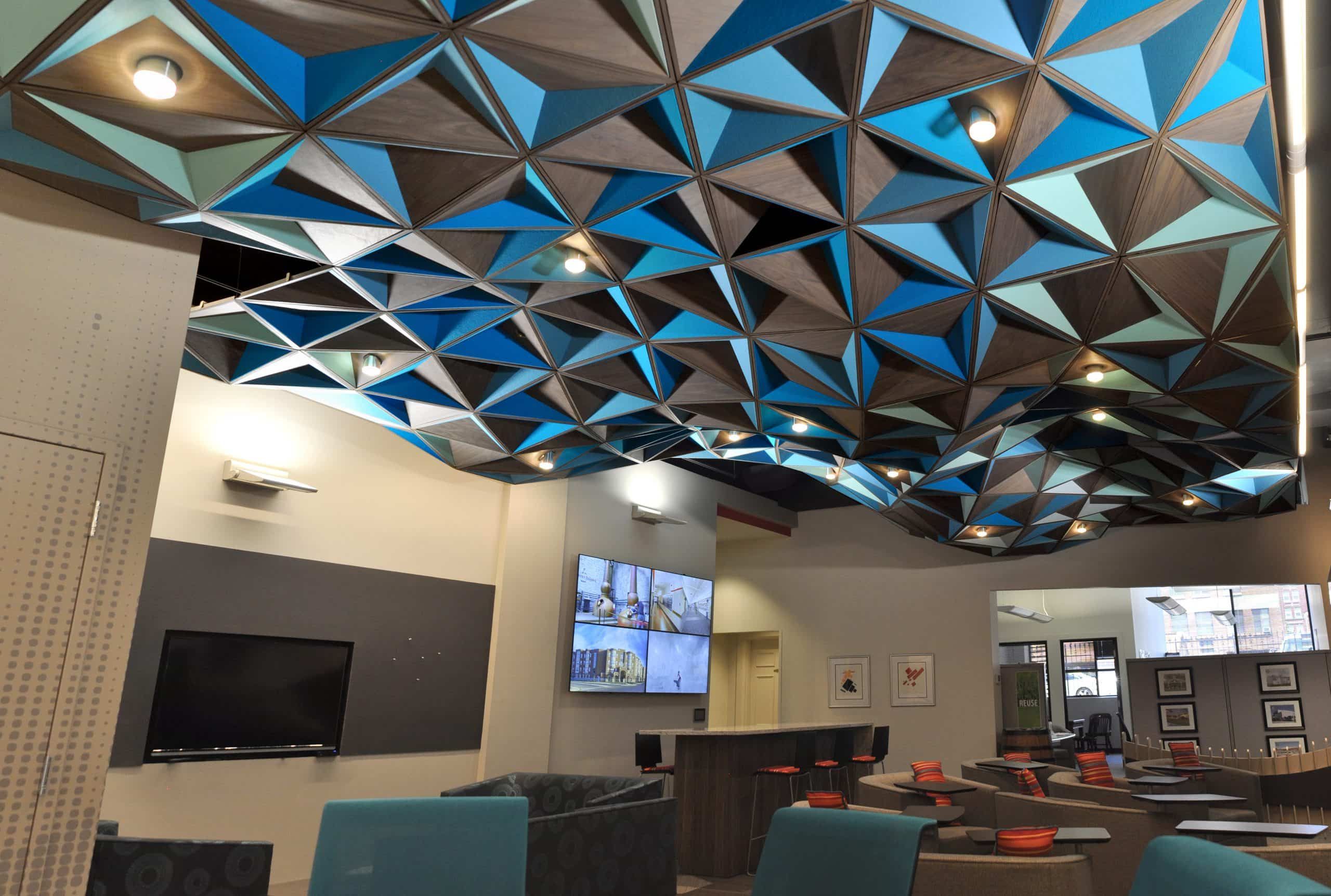
Polyhue, a commercial space designed by Project 1 Studio in Louisville, U.S., is a playful take on lattice ceiling design with a colourful organic form. The entire form is influenced by pre-existing architectural design and structural elements and is created using pyramidal pieces of walnut-veneered MDF and different shades of blue felt for contrast (lighter hues near the entrance and darker hues in the centre of the ceiling). The grid creates a innovative ceiling design cloud integrated with lighting, speakers, fire suppression and projectors.
2. Harbin Opera House
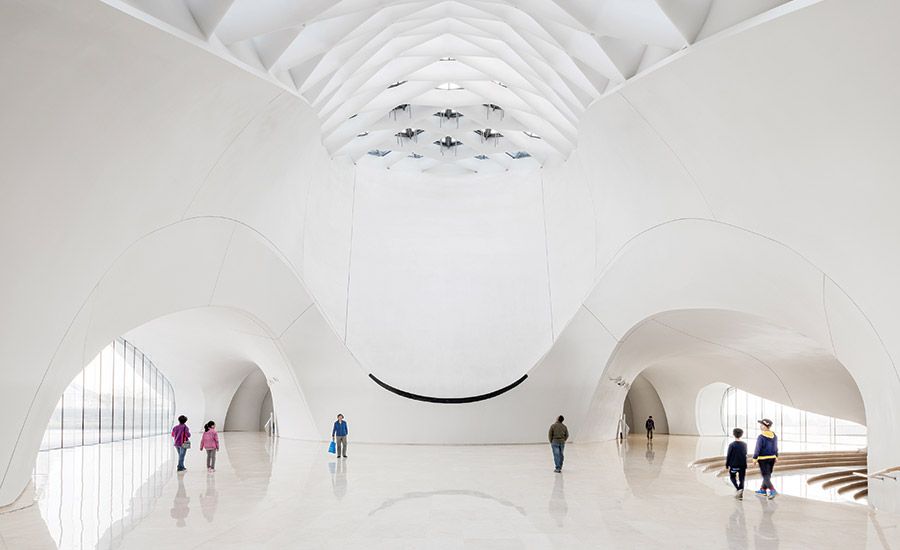
Located in Harbin, China, the Harbin Opera House by the avant-garde architectural design firm, MAD, is a renowned parametric building. It was designed parametrically as a whole, rather than in segments. The majority of the building was constructed in precast concrete that blends well with the wood elements. The precast concrete allows the ceiling to appear undulating and continuous, such that it complements the spatial experience of being under a single structure. Undulation is a theme; a striking wood structure wraps around the theatre walls which then integrates into the ceiling, creating the parametric interior design.
3. WoodenWaves for Orange Worldwide Headquarters
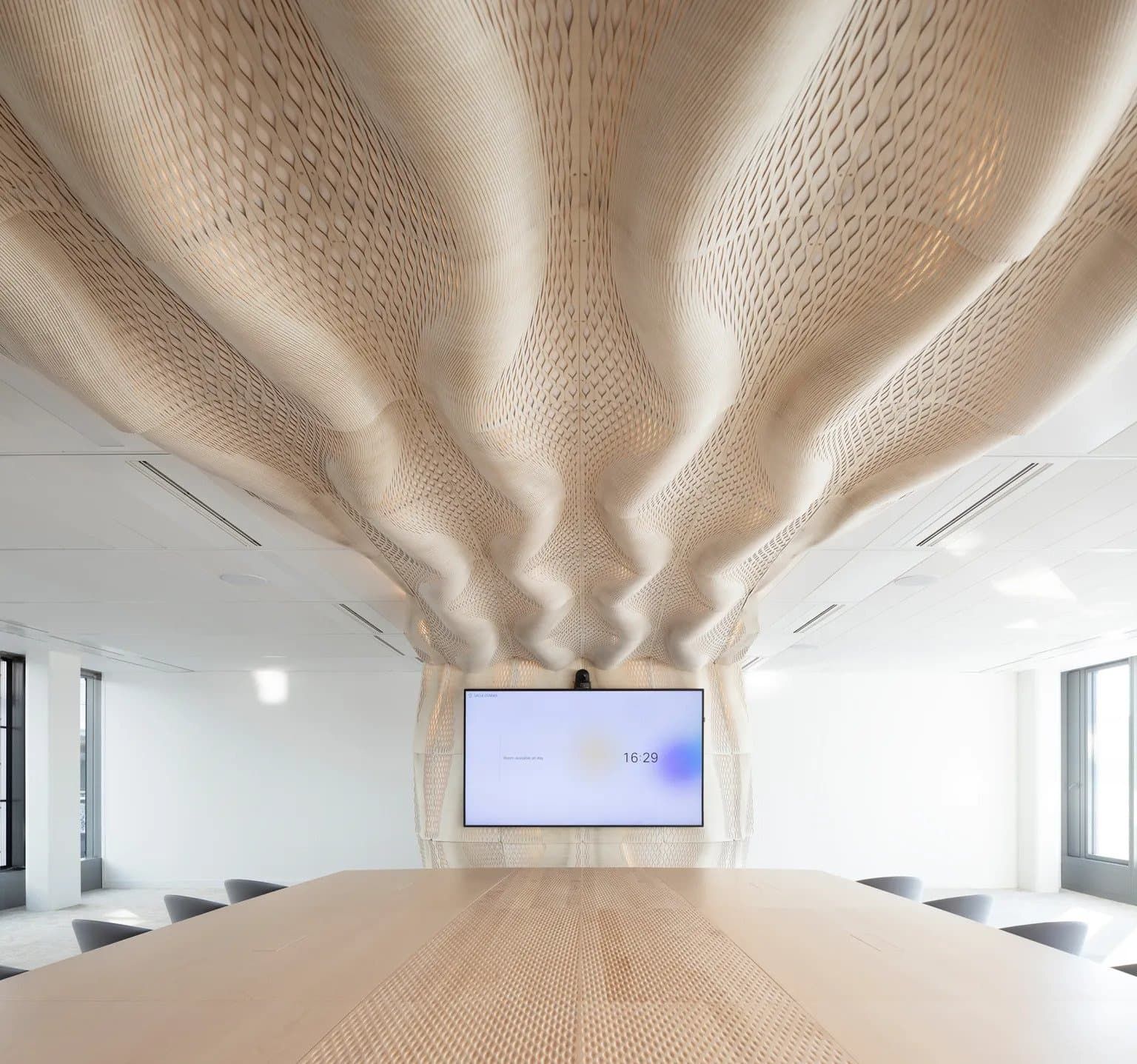
A curvature piece designed parametrically and laser cut to precision, WoodenWaves forms part of the interior ceiling design in the presidential lounge of Orange Bridge headquarters in Paris. Flat-packed plywood sheets were laser cut, assembled and tested for strength before the actual installation. The ceiling piece continues down the wall and becomes a display shelf, maintaining its sinuous waves throughout. The integrated lighting in the parametric ceiling refracts against the wood panels for a softer glow.
4. PICCA Shop Ceiling
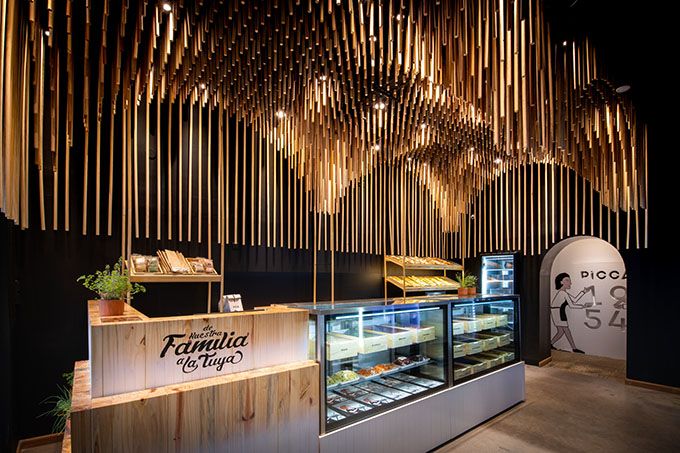
With a broomstick serving as its design inspiration, the architecture ceiling design at Picca pasta shop in the city of Villa María, Spain shows how a striking interior space can be created with a familiar element.. A total of 1954 pieces, representing the year it was founded, grace the ceiling in different lengths. The result is a series of domed and concave formations. The pieces adjacent to the wall are longer, some even reaching all the way to the floor to become part of the shelving systems. Many other furniture and fittings are also made of wood and the ceiling and the surrounding walls are painted black, bringing out the colour of wood for a warm interior.
5. Banu Restaurant
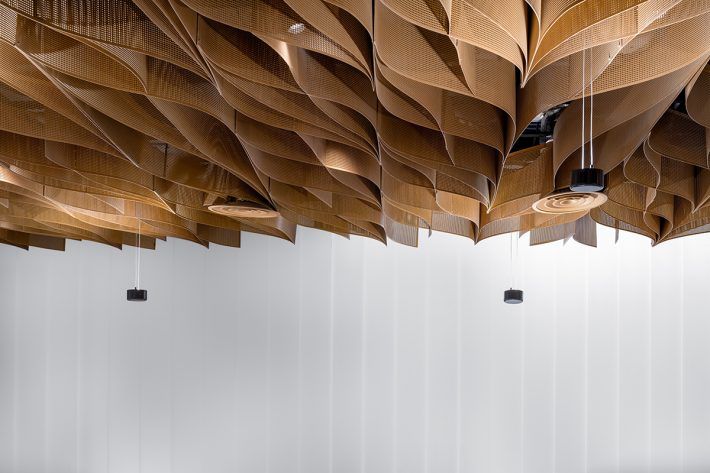
Undulating sculptures are a theme when it comes to parametric ceilings ideas considering that parametric modelling can produce countless iterations. In Banu restaurant in Zhengzhou, China, the aim of the architects was to undo the rigid form of the existing building with fluidity inspired by the turbulent movement of water. The flowing organic ceiling was constructed with nine modules in repetition with over 700 panels at different heights, sizes and even densities. The interior ceiling design pieces extend to the exterior facade, which is also designed parametrically.
6. Yuyuan Station
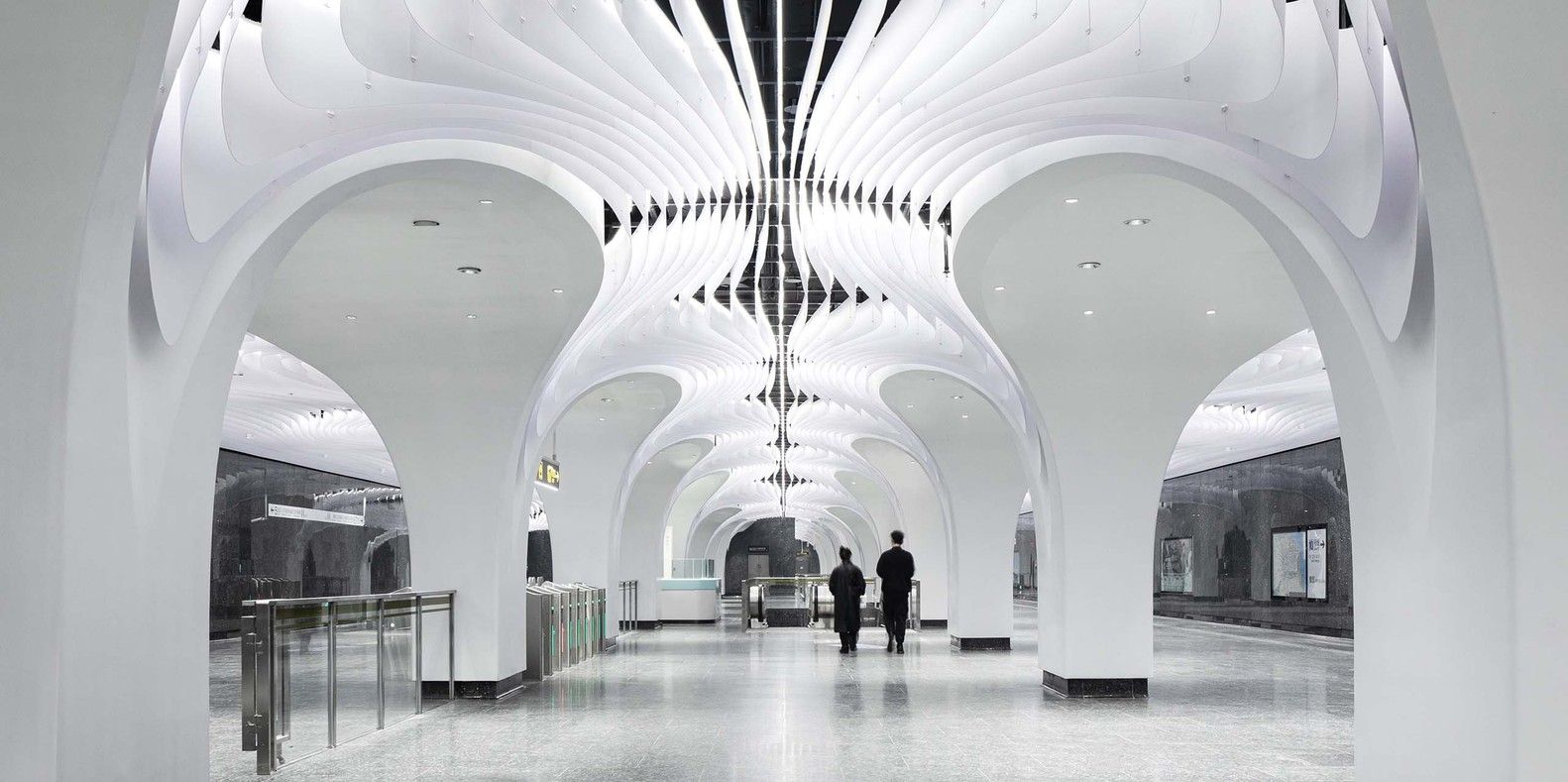
Another design inspired by the movement of water is the parametric ceiling at the Yuyuan Station on Shanghai Subway Line 14. This innovative interior ceiling design was curated by XING Design through a rather tricky process to come up with the form as no structural components could be changed in the underground station. The ceiling structure is inspired by the Huangpu River that runs nearby, resembling the rhythmic ripples of waves lapping against the columns. The architect successfully generated forms that suited the structural plan of the station using parametric design techniques and software. This digital process allowed for different iterations to be experimented with and construction and production to be carried out in a controlled manner.
7. Terminal 2 of Mumbai’s Chhatrapati Shivaji International Airport
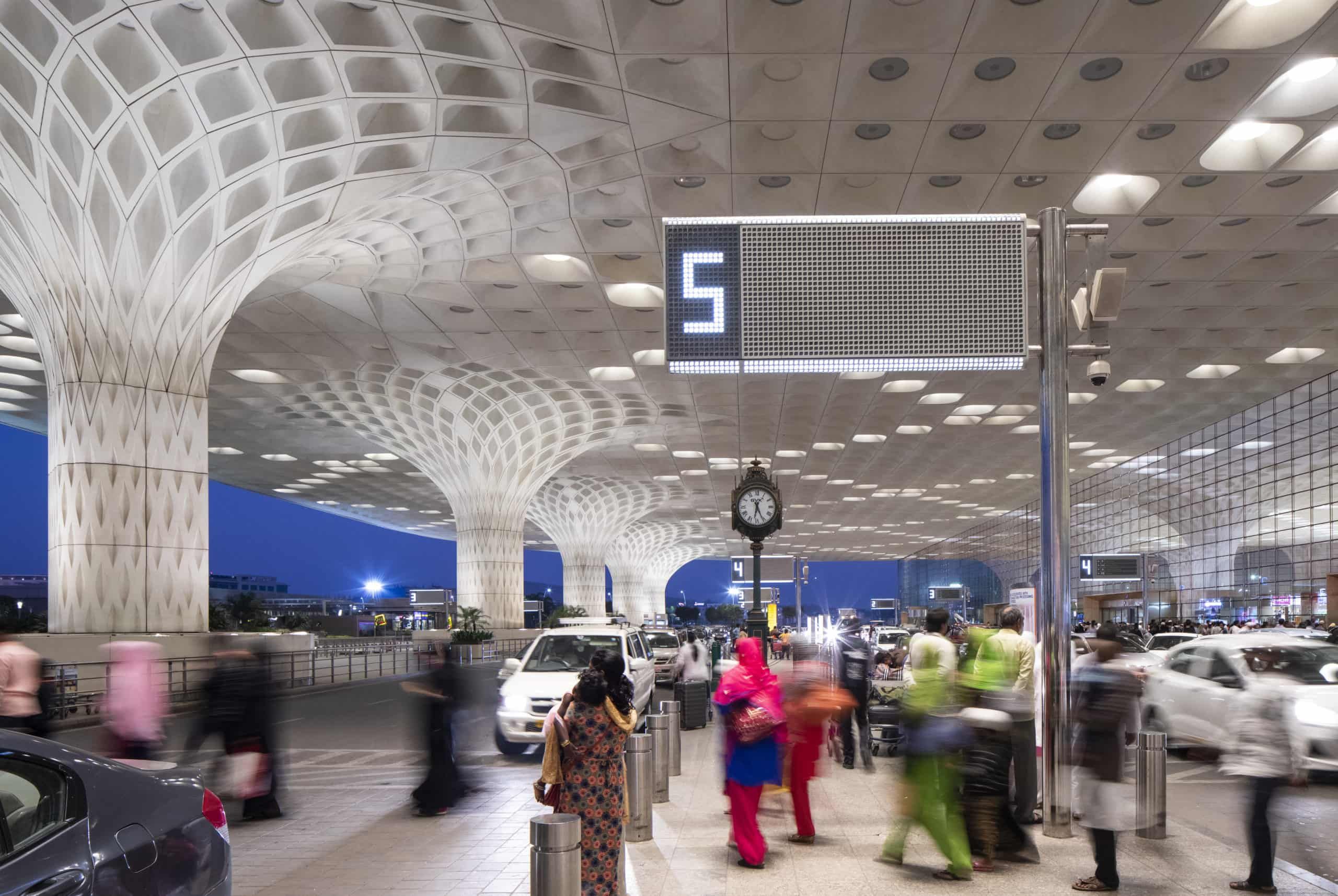
The coffered canopy of the parametric roof at Mumai’s International Airport is an exquisite work that highlights the power of parametric modelling. Designed by SOM, it takes references from traditional Indian architecture and integrates them with modern technology. The canopy that covers the entrance and the check-in hall is supported by tapered columns with similar decorative lattice patterns featuring openings that let light filter in.
Read more: Benefits of emerging Computational design developments in the AEC industry
8. 1/2 Coffee & Bar
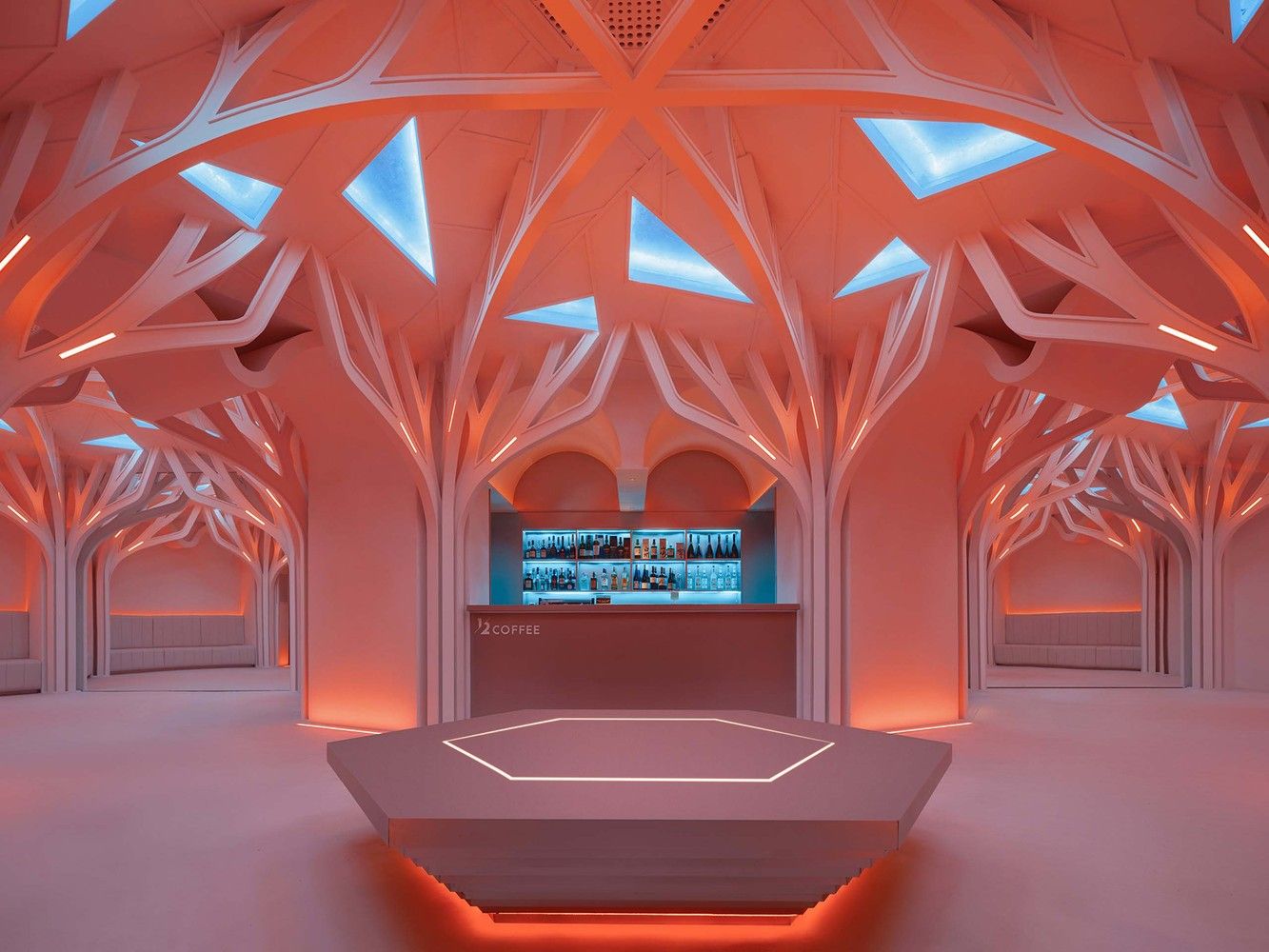
The interior ceiling design at 1/2 Coffee & Bar, Gulangyu Island, China, shows that parametricism does not necessarily mean wavy and complicated forms. It can also be something sleek and structured, inspired from something as basic as trees. The tree-like structures surround each hexagonal space in the building, with their branches touching the ceiling, portraying trees supporting the space. The rest of the interiors are kept simple, in white colour, for a light-filled atmosphere.
9. Rattan Columns of Spice & Barley Restaurant
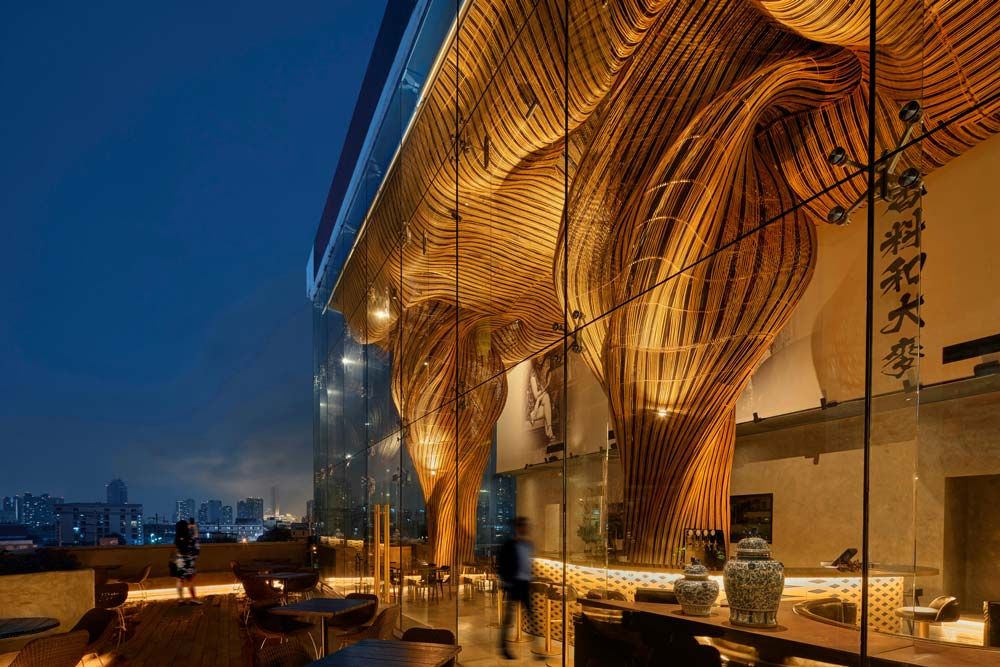
Technological innovation, traditional craft, and materiality form the theme of this astonishing ceiling structure gracing the interiors of Spice & Barley restaurant in Bangkok. The curvy structure wrapped around the columns resembles high towers reaching to and sprawling across the ceiling for an eye-catching parametric interior design. The whole architecture ceiling design is made entirely of rattan, a renewable natural material, which sweeps through the interiors while hiding beer pipes and service systems.
10. Hookah Bar Nargile
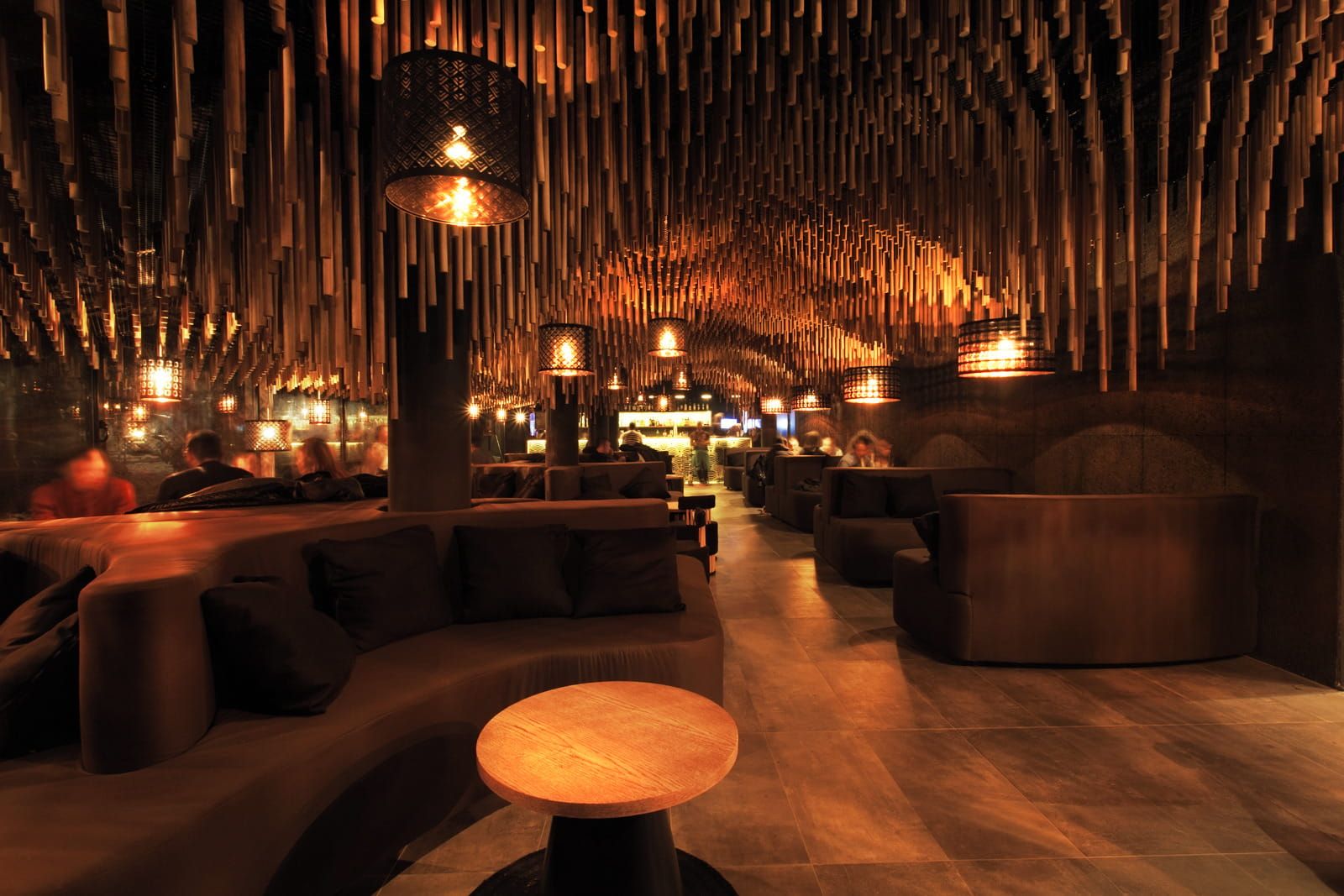
Similar in structure to the Picca shop but bigger and differently iterated, the sculptural ceiling at this bar in Sofia is partially 3D printed and covers the entire space. The architect used 7456 wood cylinders to generate the form that follows the curvature of the floor and furniture. The contours of the ceiling are a result of different lengths of wood cylinders being used. The wood theme is accentuated with black walls and seats contrasted against polished wood tables and countertops.
Parametric ceilings do not function only as aesthetic elements but also as structural and design elements that hide unwanted or ugly service systems. With innovative computational technology now at our disposal, architects and designers are bound to reach new heights in creativity-producing parametric design.
If you’re interested in trying your hand at parametricism, explore Novatr’s Parametric Modelling Course and master this cutting-edge methodology. To find more interesting projects in parametric design, head to our Resources page.

 Thanks for connecting!
Thanks for connecting!

%20(1).png?width=1534&height=336&name=MCD%20B%20(Course%20Banner)%20(1).png)
.jpg)
.png)

