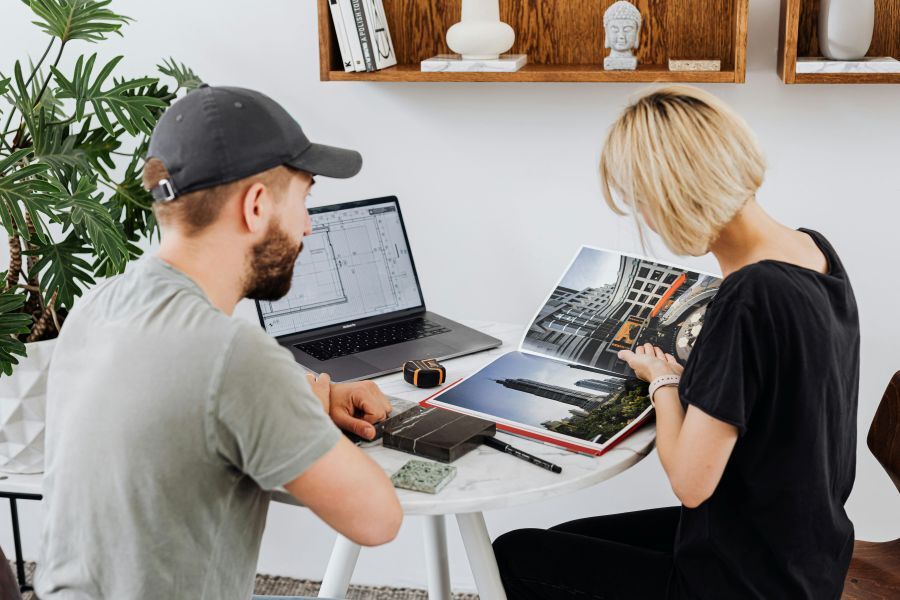10 Incredible Parametric Wall Designs Around The World That Will Blow Your Mind(2026)
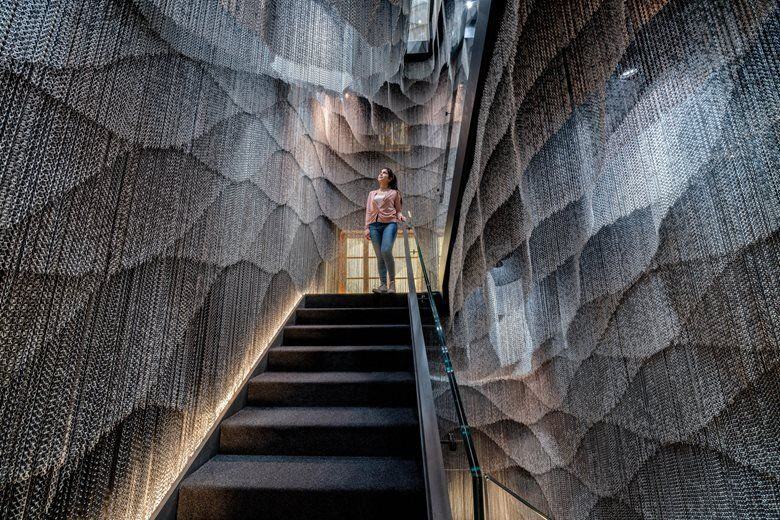
Table of Contents
Parametric walls are the new cool in architecture and interior design! In this blog, explore a list of 10 amazing parametric wall designs that will get you excited about the possibilities offered by parametricism.
What is Parametric Architecture?
Parametric architecture is inspired by nature and its complex, yet lawful order. In parametric design, all design elements vary depending on defined external parameters. This enables the whole design to function as a system.
This process of designing parametrically has led to the appearance of several breath-taking forms of all scales from complete parametric buildings, and parametric interior designs to even parametric furniture designs - the possibilities are endless!
7 Advantages of Parametric Design
Here are 7 major advantages of parametric design:
1. Green Building Design Advantages: Parametric design allows architects to track building components throughout construction, reducing material waste, optimising energy, and enabling affordable mass customisation that increases daylight performance.
2. Productivity and Speed: Parametric design eliminates manual work and allows for the creation of dynamic 3D models based on logical rules and parameters, leading to increased productivity and faster model creation.
3. Flexibility and Efficiency: Parametric modelling provides flexibility in design, allowing for easy modification of designs with updates throughout the entire model. This flexibility enables changes at any stage of the design process without the need to start from scratch, leading to greater efficiency in the design process
4. Streamlined Work and High-Quality Designs: The use of parametric design streamlines work, creates high-quality designs, and delivers successful projects, especially in complex structures with unconventional architecture.
5. Architectural Innovation: Parametric design enables architects to create magnificent structures more effectively, with game-changing features that contribute to a great future in architectural design
6. Structural Engineering Benefits: For structural engineers, parametric design offers dynamic automation, increased accuracy, speedy iterations, and more resources for the design as a whole, making it especially advantageous in complex structures with unconventional architecture
7. Design Intelligence and Reusability: Parametric modelling allows for the embedding of design intelligence, enabling engineers to pass this intelligence to other engineers throughout the lifecycle of the product. Additionally, parts created through parametric modelling can be archived and recalled for future use, reducing the need for remodelling.
Read more: A Brief History of the Evolution of Computational Design
10 Parametric Wall Designs Around the World
Here are 10 parametric wall designs around the world that will blow your mind!
Aman Miami Beach Residence, Florida
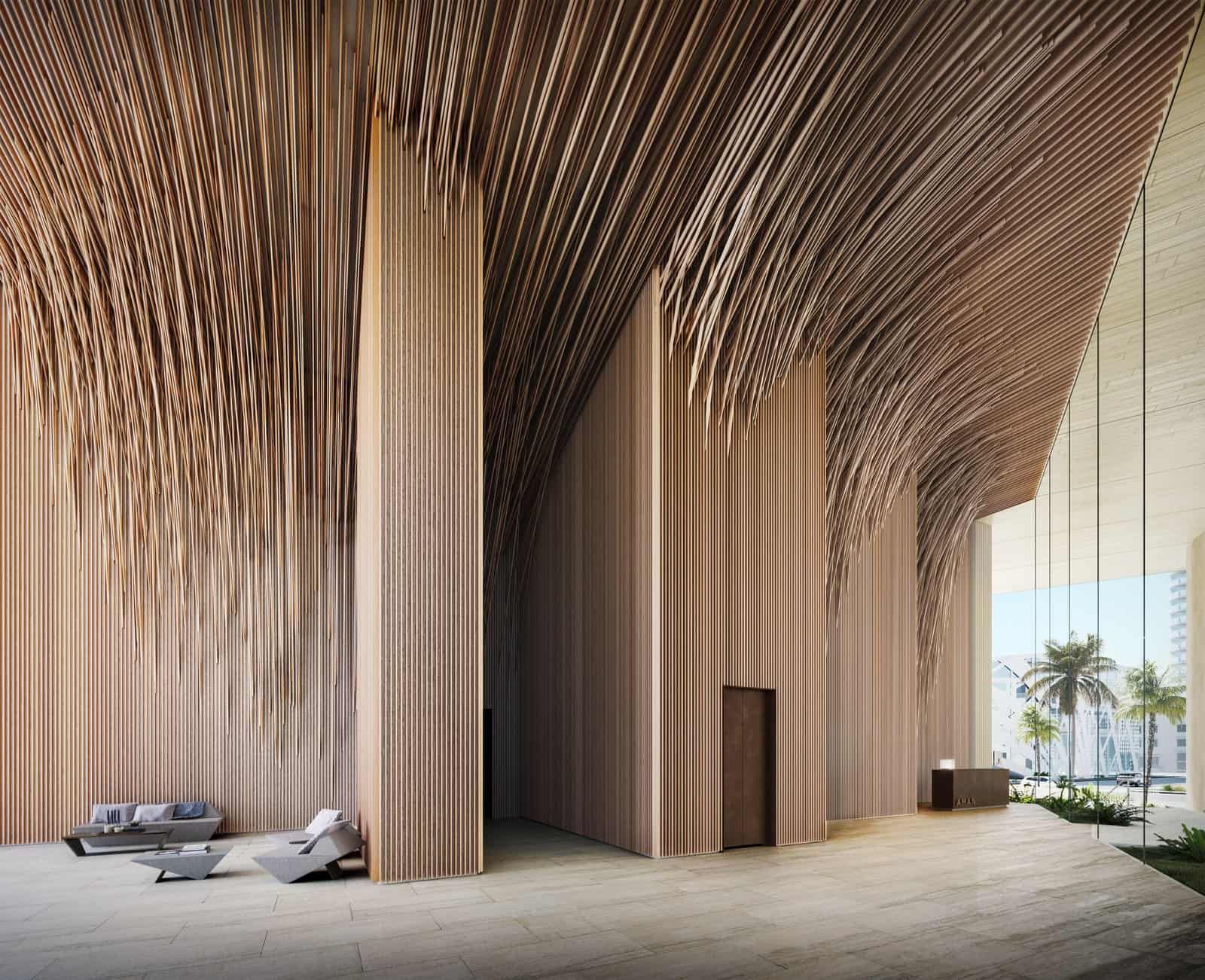
This modern condo tower was conceptualized by Kuma and Associates. Its organic form draws inspiration from art deco style and Jazz. The architects wanted to create a space that felt very light and open, preserving views of the ocean for all residents. Architect Kuma explains that the parametric design of waves blends seamlessly to the ceiling with softened gestures in wood.
Interiors of Casa Batlló Stairs & Atrium, Spain
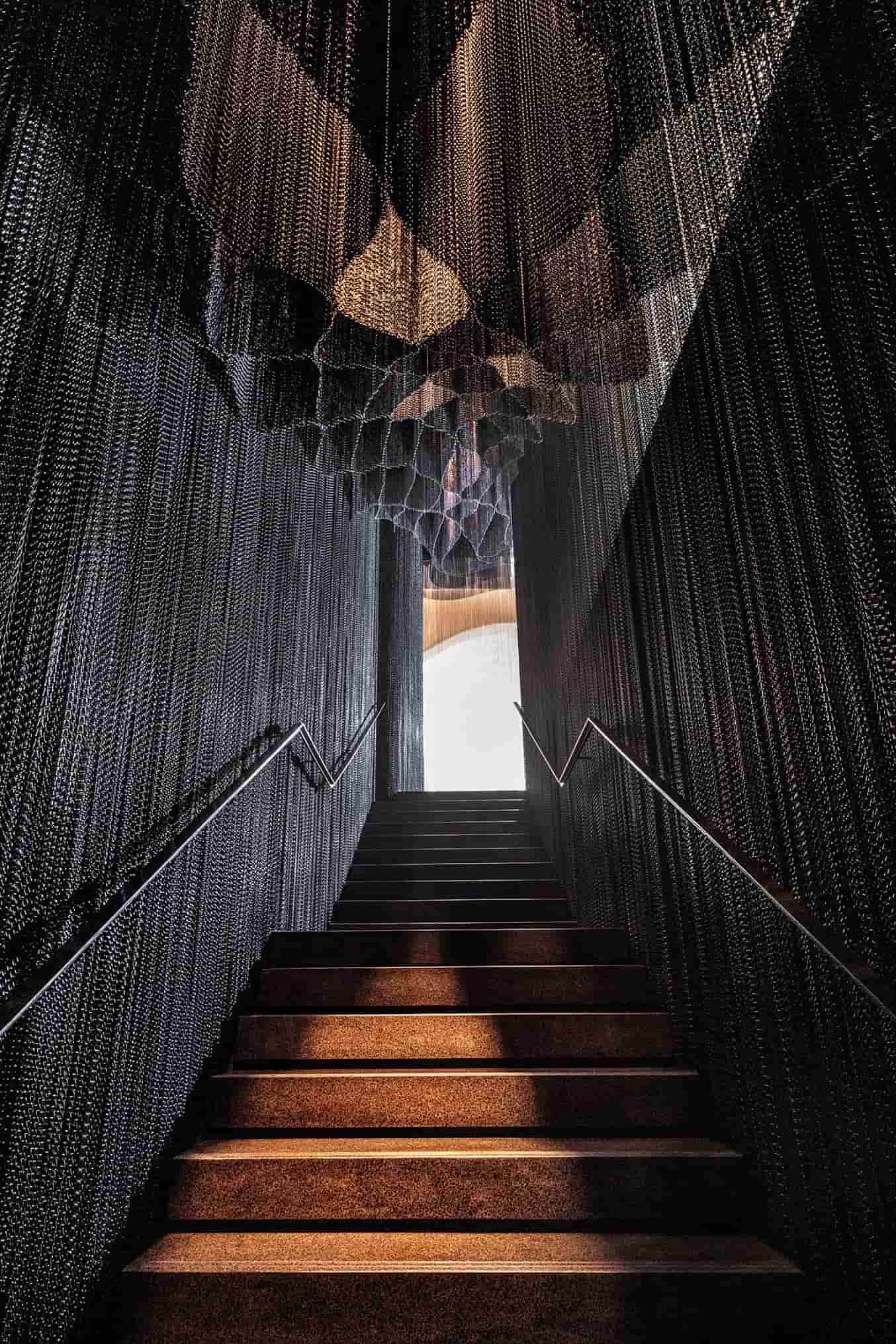
How to celebrate light in an enclosed emergency stairway with almost no openings for natural light? Kengo Kuma answers this question through the design of this temporary installation in Casa Batlló emergency stairs. The space is dressed in aluminium chain curtains that, through its meticulous materiality, catch the light, like fishing nets, presenting it in all its different shapes. Kuma also collaborated with Italian lighting designer Mario Nanni, of Viabizzuno on this project.
Adiabatic Cooling Tower, Vietnam
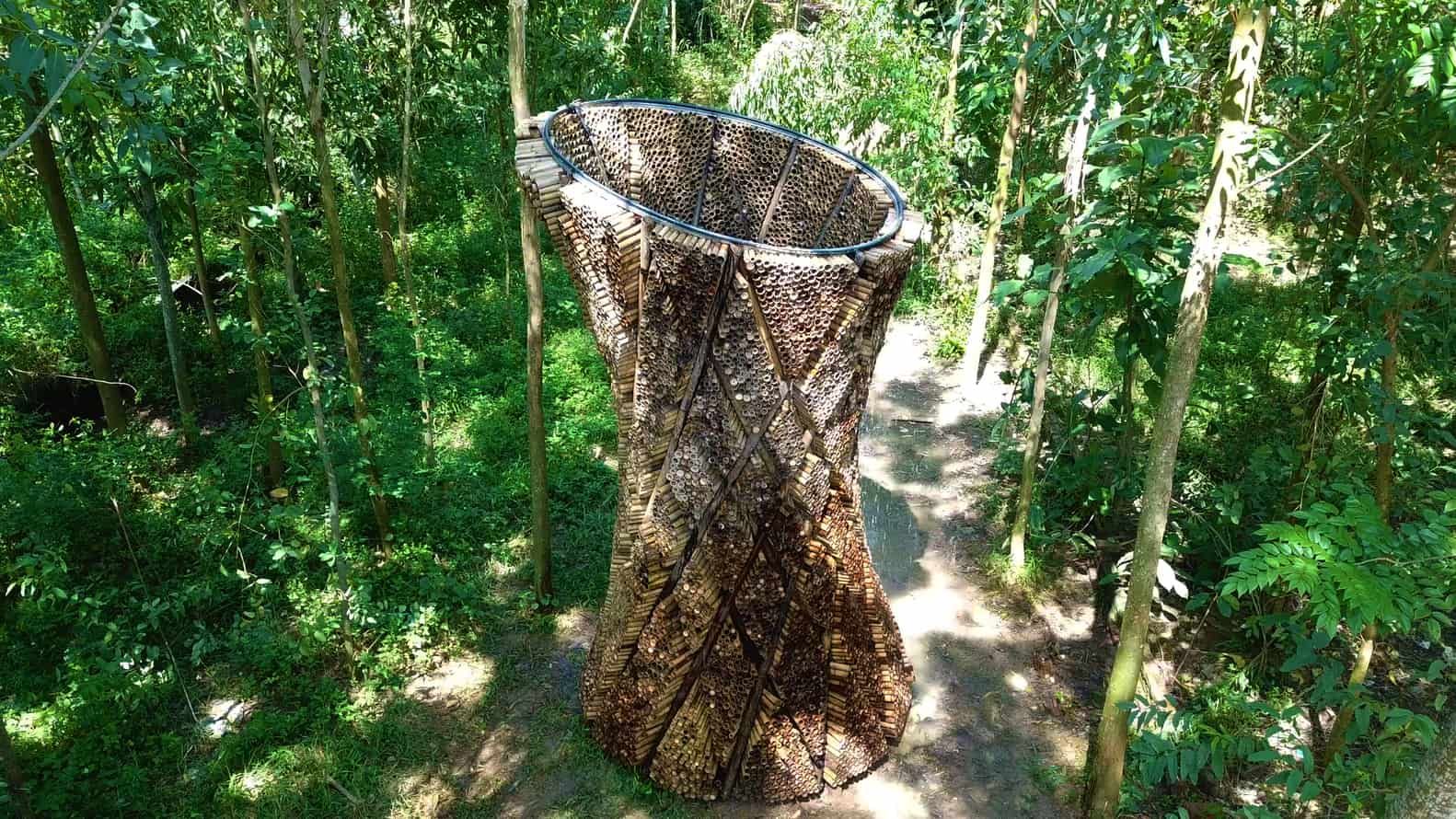
Designed by the French architecture firm AREP, the cooling tower was conceived as part of the Seoul Architecture and Urbanism Biennale 2026. It is an environmentally friendly response to the heat waves received by Vietnamese cities. BIM parametric digital models were developed to study potential shapes and cooling effects in collaboration with local bamboo craftsmen. The hyperbolic shape allows structural stability and allows water to run down by gravity for adiabatic cooling.
Kerfonic Wall, Berkeley, USA
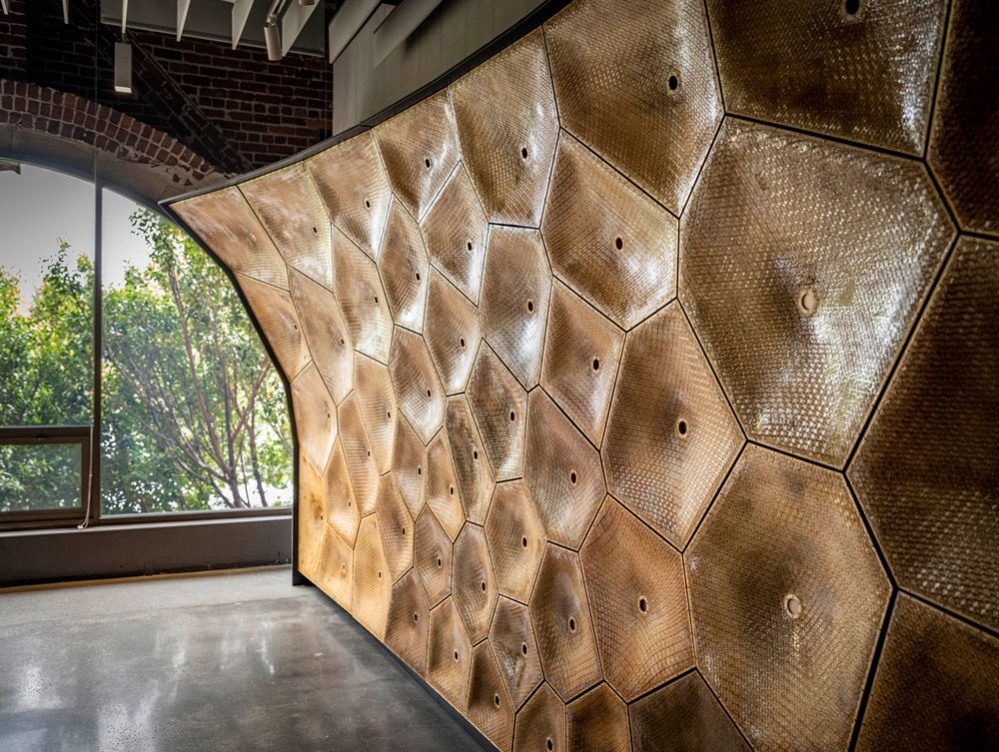
The Kerfonic Wall is a 20′ x 8′ permanent parametric design artwork at San Francisco’s Autodesk Gallery completed in 2026. A family of brick-like boxes made from plywood is stacked with bolted connections to generate a Voronoi tessellation, overcoming sound-focusing effects when oriented in various directions. Creating an in-house parametric model was critical to the fabrication of its various components. Because each hyperboloid kerf panel is unique in size, depth, and angle, a parametric digital model was used to convert these surfaces to 2D planar sheets for laser cutting.
Cardboard Cafe, Mumbai, India
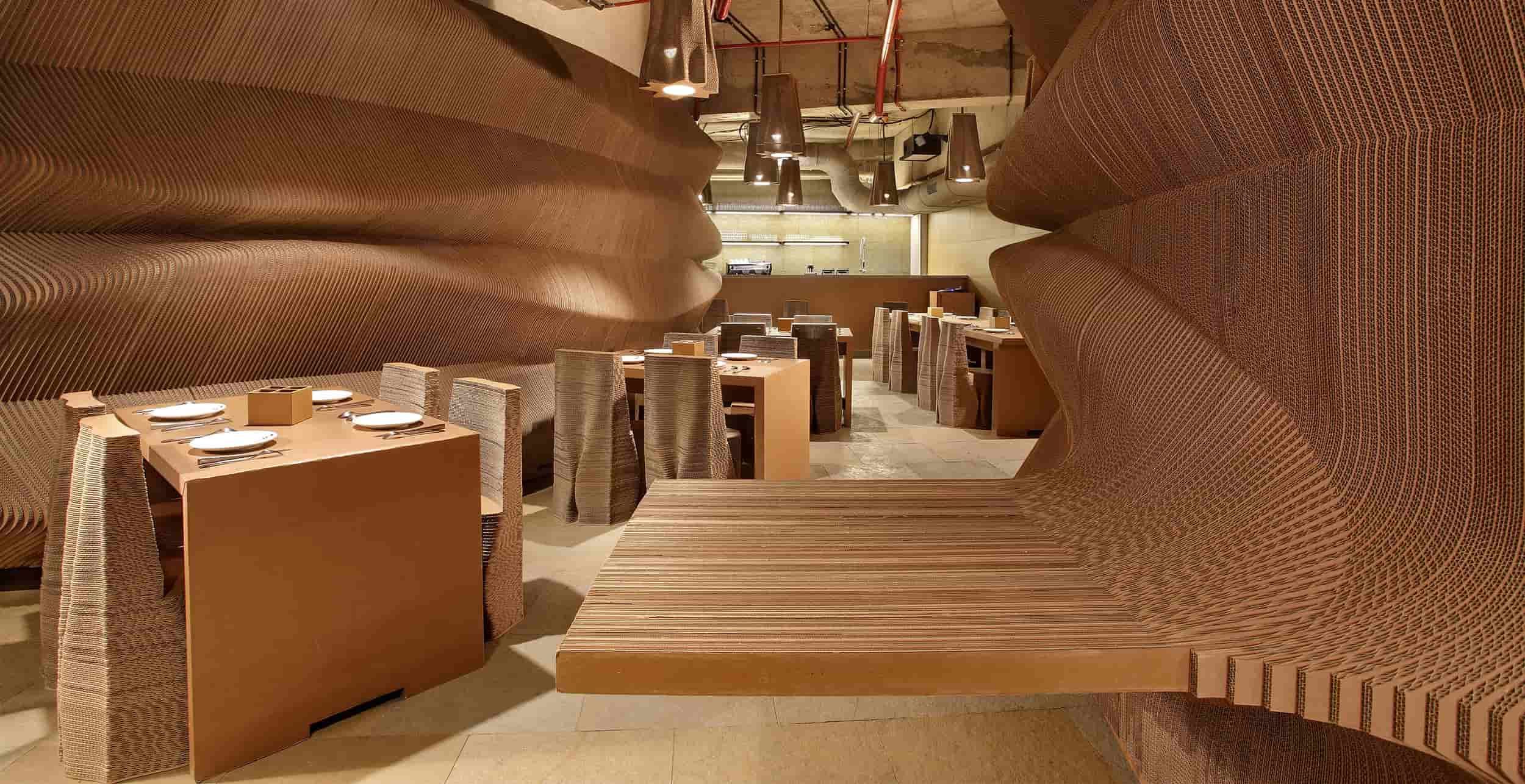
This parametric wall design is by Nudes and uses 100% recyclable and biodegradable cardboard in the interior. Cardboard was selected as it is extremely versatile and also has excellent sound absorption properties. The office used parametric modelling software like Grasshopper and Rhino to generate models, prototyped them and tested them out in real-world constraints including humidity, water resistance, and temperature fluctuations. Various modulations, textures, and patterns with the material were achieved by slicing the cardboard fluting at different angles and curvatures.
Sandwaves, Saudi Arabia
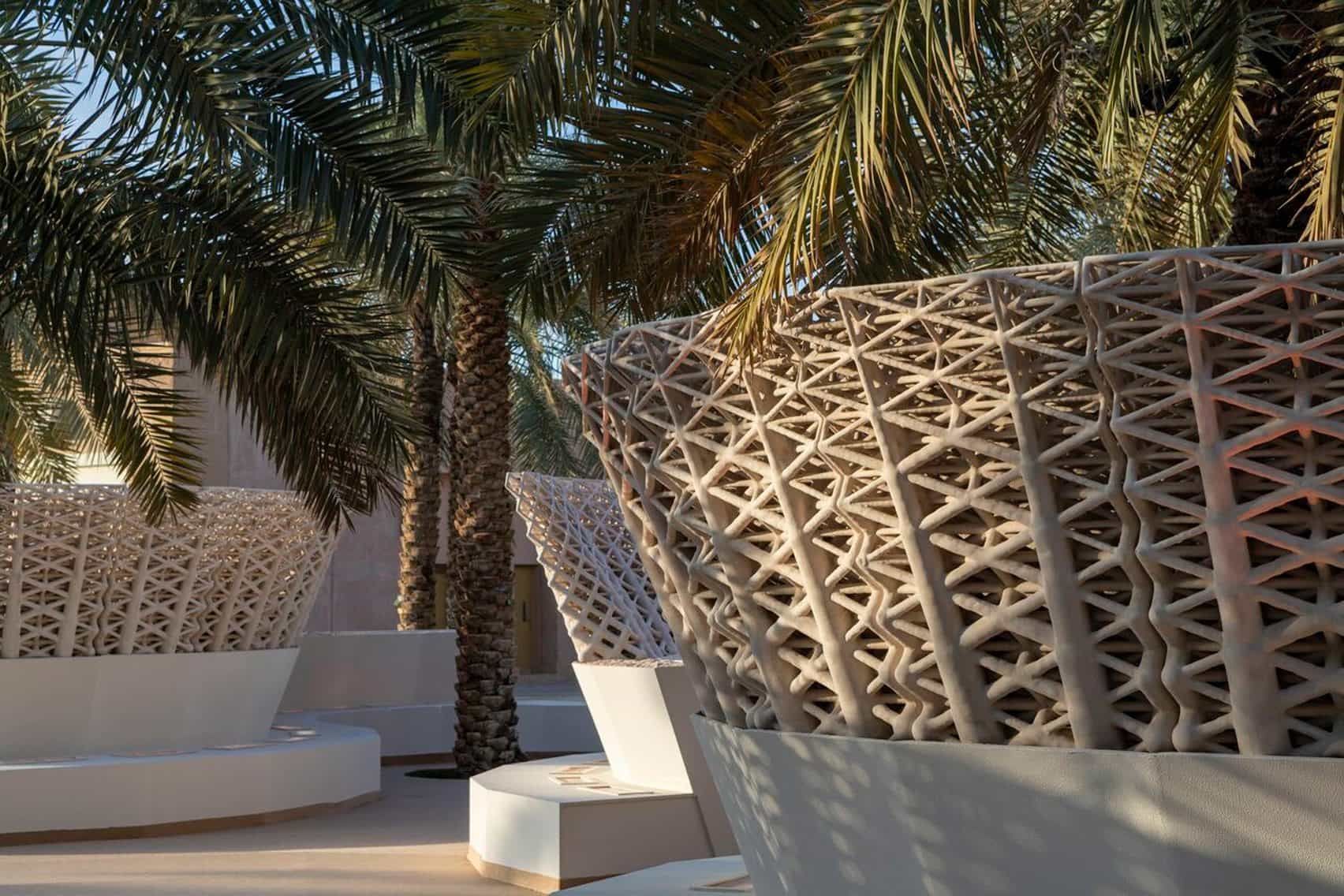
This 3D-printed parametric wall design made from sand was designed by Precht and Mamou-Mani Architects. It is the largest 3D-printed sand structure in the world! The ribbon-like structure is designed to serve as street furniture during Diryah season which is a sports and entertainment season in the Al-Turaif district. Sand is a locally resourced material and is available in abundance. It consists of 58 individual 3D-printed elements and was developed in collaboration with engineers at Format, who used parametric design tools to generate the optimum shape and thickness of each piece.
Flow Wall, Istanbul
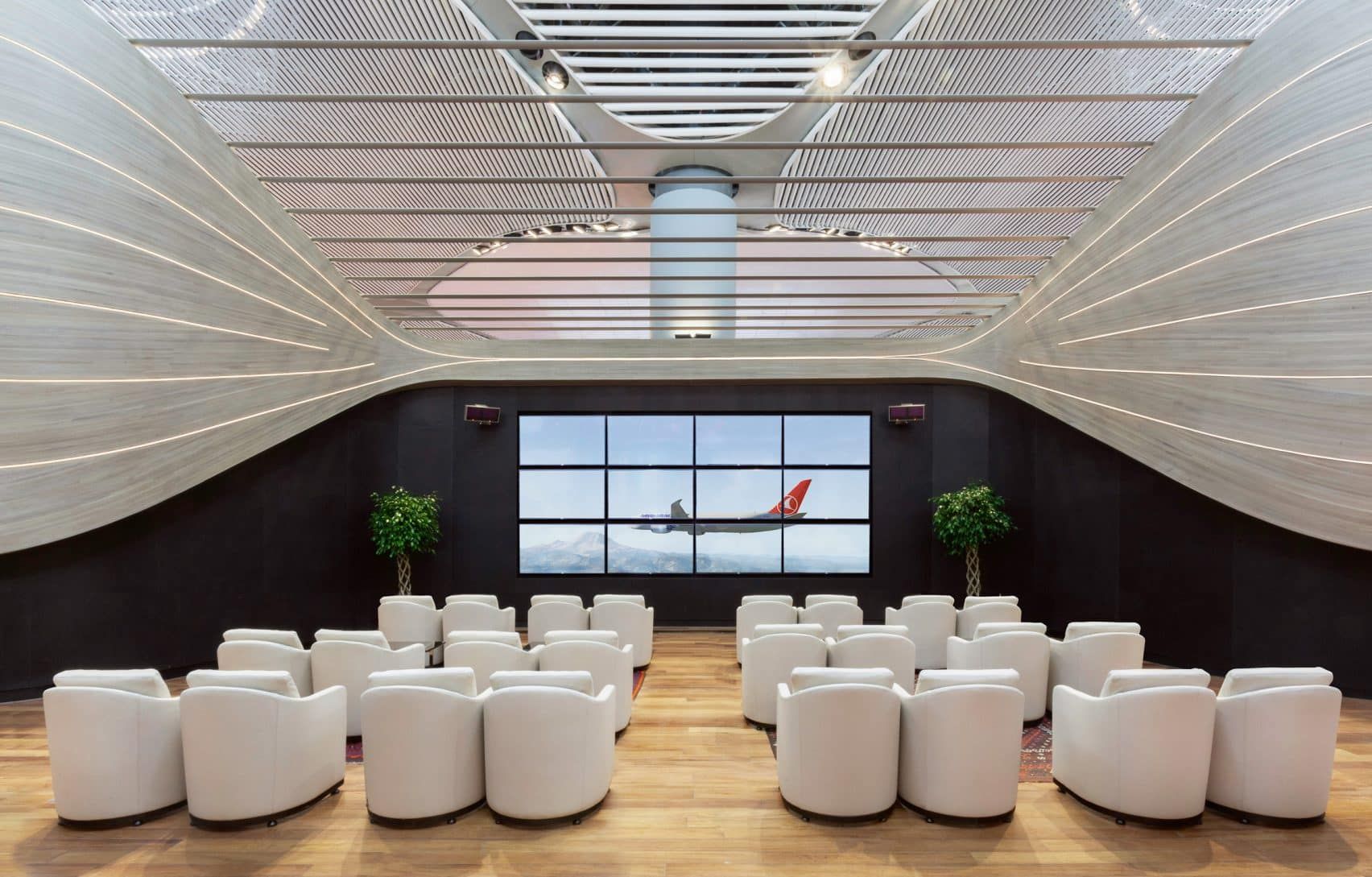
Flow wall inside Istanbul Airport Lounge (Source: www.dezeen.com)
This ribbon-like parametric wall design is nearly a mile long and connects together the 6 lounges of Istanbul Airport. It was designed by the London-based architecture studio Softroom. Softroom describes the wall as “an intuitive route that transcends barriers of language and culture”. The studio created the wall in just 30 weeks using RhinoCAD software controlled by Grasshopper scripting.
Entry to School of Biological Sciences, Australia
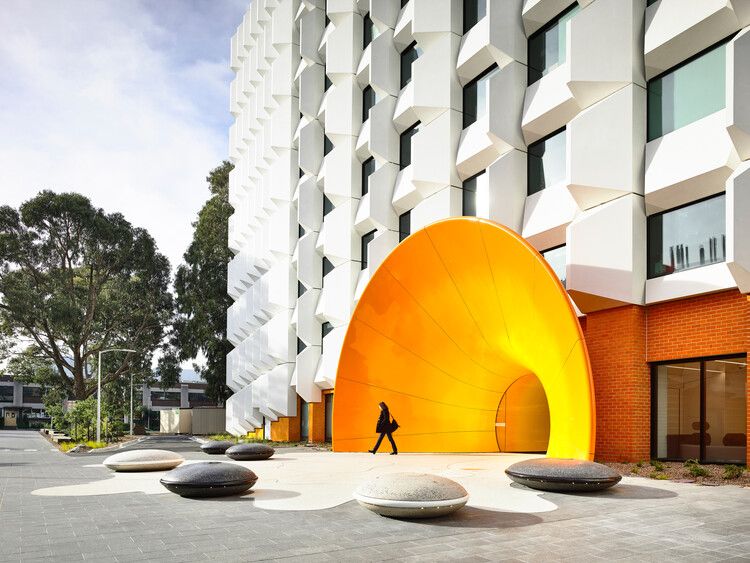
The project was a collaboration between Kosloff Architecture, artist Callum Morton and Monash Art Projects (MAP) and Rush Wright Associates Pty Ltd. The entry portal curves in two directions. It draws on the artefacts of scientific research processes to provide passage to a ground-floor gallery showcasing part of the extensive Monash University art collection.
Wiikiammi
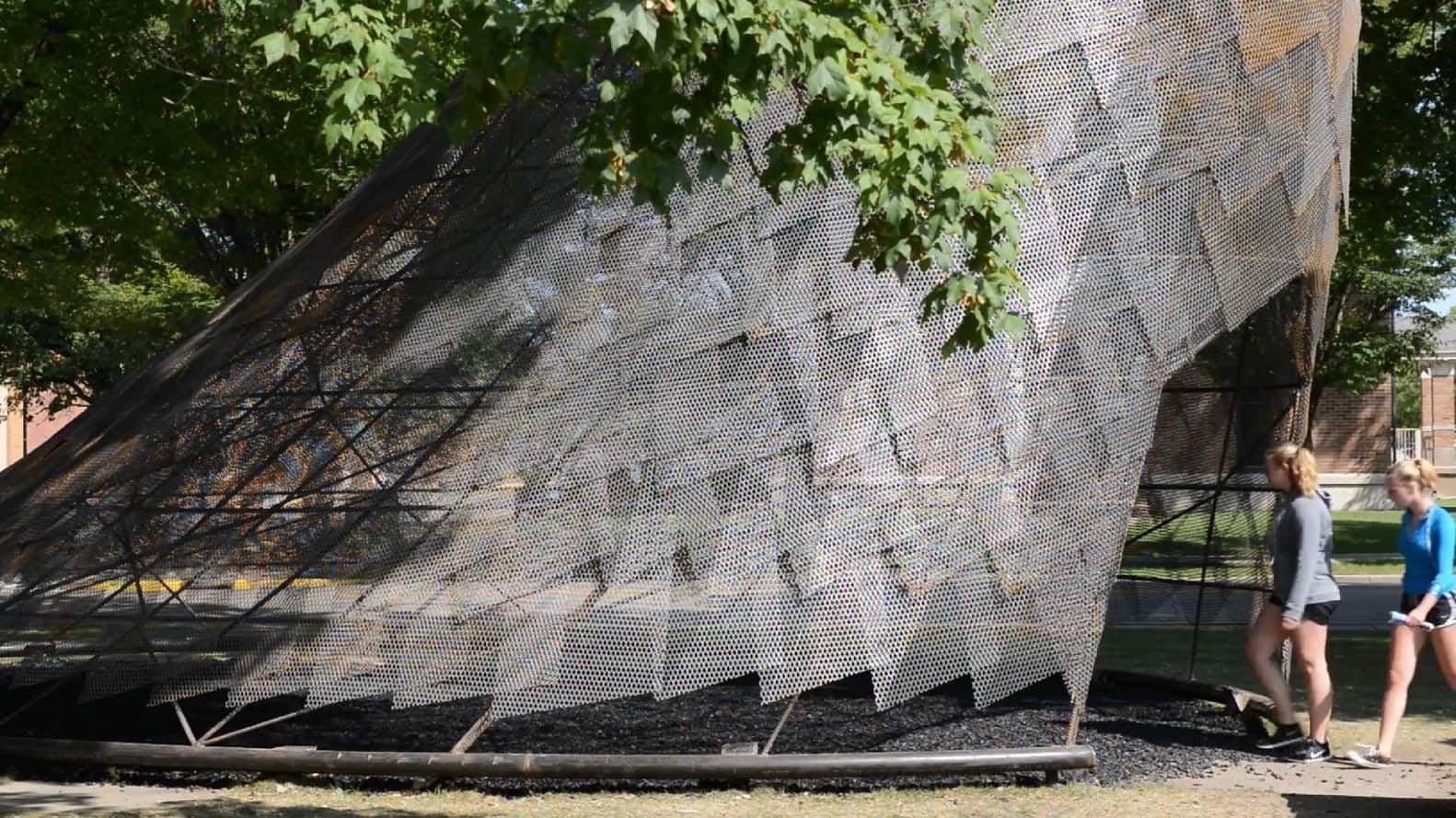
The structure was designed by studio: indigenous as part of Exhibit Columbus which features site-responsive installations. Wiikiammi aims to connect the past to the present. The design was derived from traditional wigwam construction, using bent rods and overlapping patches of outer cladding, but was fabricated with modern materials such as welded rebar and waterjet cut metal panels.
Serpentine Pavilion by BIG, London
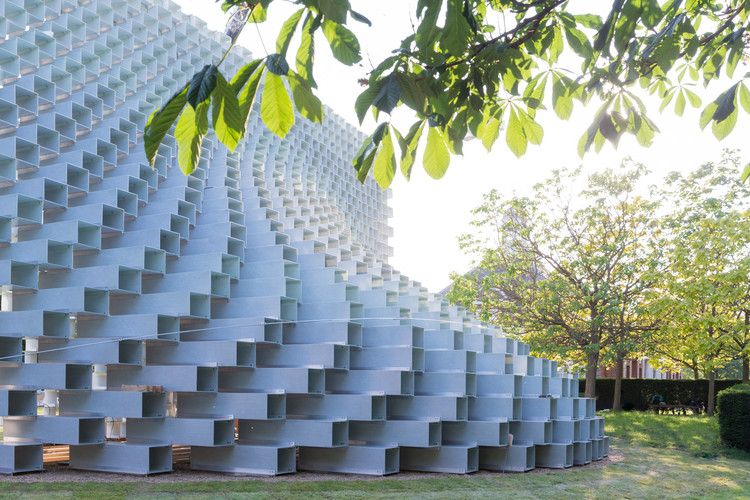
The parametric wall is designed from pultruded fibreglass “bricks” which lets light into the pavilion through each opening in the wall. This creates an interesting play of light and shadow inside the pavilion. Bjarke Ingels explains the simple manipulation of the archetypal space-defining garden wall changes as you move around it and move through it.
More and more architects and designers are shifting to adopting parametric modelling software like Rhino and Grasshopper to conceive environmentally friendly and context-relevant parametric forms.
Interested to do the same? Join Novatr’s Master Computational Design Course and learn this advanced modelling methodology, along with design thinking, using Rhino and Grasshopper. Stand out among your peers with unique designs in your portfolio and win better opportunities for your career.
Head to our Resources page to get more insights on parametric design.

 Thanks for connecting!
Thanks for connecting!

.jpg)
.png)


.jpg)

.jpg)
