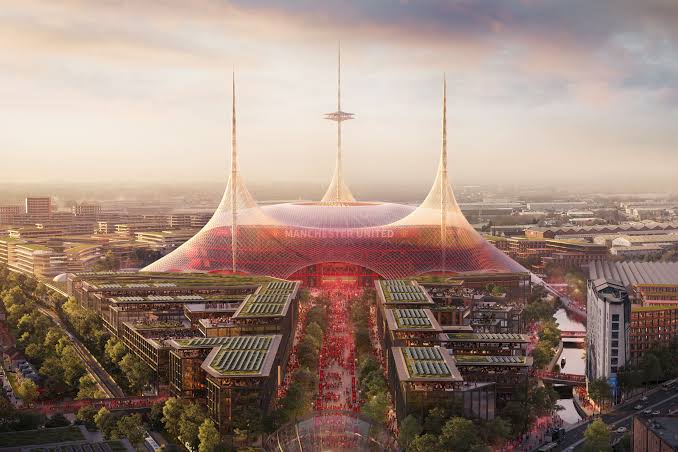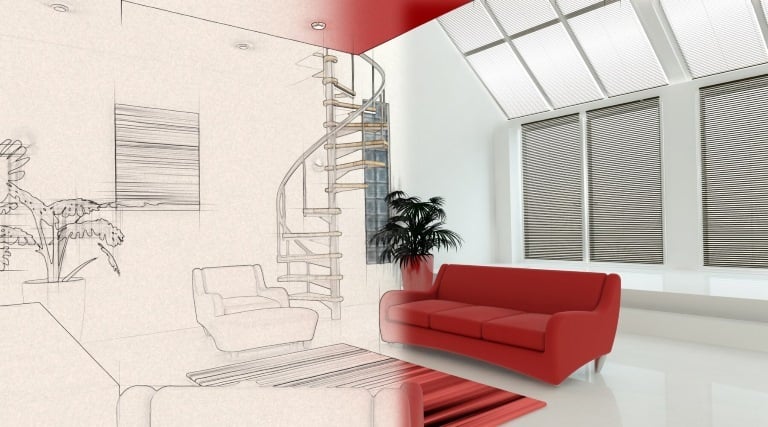
From the popular Al Janoub Stadium by Zaha Hadid in Qatar to the head-turning Bergen ByArena—resembling nothing less than a colosseum—these sports arenas, which are nothing less than architectural marvels, have not only captivated sports lovers but also boldly pushed the boundaries of design.
Adding to this list is the upcoming Manchester United Stadium, one of the most ambitious projects by the world-renowned Foster + Partners.
Planned to resemble a tent, this new stadium will be supported by three 200-metre-tall masts covering the stadium and extending to the outdoors. It will also be connected to the rebuilt Old Trafford station (as envisioned), ensuring easy access via pedestrian routes and close transportation links leading to new development in the Old Trafford area.
Keep reading to learn more about this stadium that resonates with the ambition, athleticism, loyalty, and teamwork of every Man United fan.
The Envisioned Manchester United Football Stadium – The motto behind this marvel is to build a place that belongs to the fans.
Designed to transform footfall into a festival, this stadium is expected to replace Old Trafford, not just as a district stadium but also as an iconic tourist destination. The envisioned stadium is expected to accommodate 100,000 spectators. With this planned capacity, it aims to surpass Wembley Stadium (90,000), making it the largest football stadium in the UK.
As the biggest football stadium in UK, the plan is to create an interactive yet protective space for all fans to connect and roar together—a space that doesn’t lose its sheen in a sea of cars but instead hosts outdoor public areas that bring fans closer while incorporating sustainable development methods like solar energy and rainwater harvesting.

A Celebration of World-class Football but in a sustainable way
British architect Norman Foster believes in completing this world class stadium in the upcoming five years as opposed to the normal timeline of ten years, with prefabricated modules shipped directly through the Manchester Ship Canal. The method of dividing the whole stadium into 160 dismantled elements is not just efficient but also a sustainable approach.
After all, Manchester United fans deserve nothing less. Be it an ambitious plan or the ambitious execution!
Excited about innovations in stadium design? Explore Novatr and discover how we’re transforming AEC education. Check out our Courses Page to dive deep into BIM and Computational Design, or visit our Learning Hub for expert insights, industry trends, and valuable resources.
Was this content helpful to you











