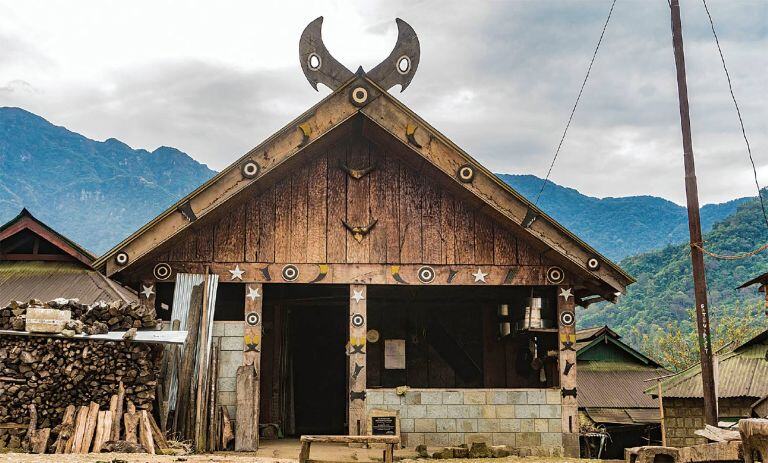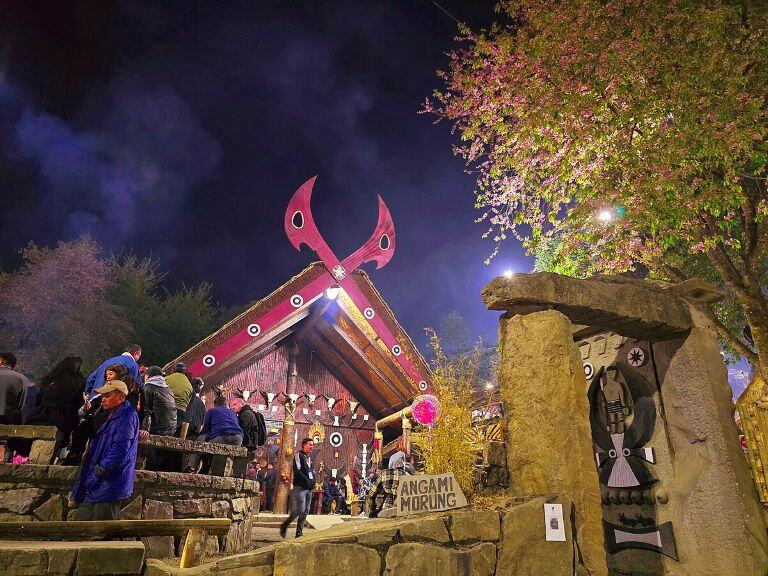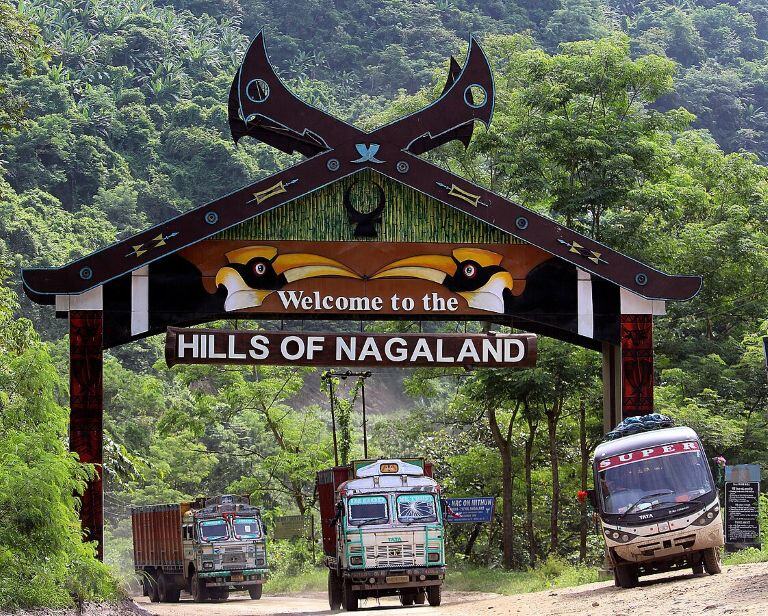
Nagaland, located in the northeastern part of India, has a rich architectural heritage that shows the culture and history of its many tribes. The traditional houses of Nagaland demonstrate how local people used clever building methods that worked well with the hilly landscape while expressing their cultural values.
Nagaland architecture commonly uses materials found locally, such as bamboo, cane, wood, and thatch, which makes these buildings both practical and connected to the natural environment. Different tribes in Nagaland, including the Angami, Ao, Sema, Konyak, and others, have created their own special Naga house designs that reveal much about how their communities are organised and what they believe.
History
The Nagaland building traditions have developed over many centuries alongside the history of its tribal communities. Before the British arrived in the 19th century, Naga villages were typically built high on hilltops to protect themselves from attacks by other tribes. This need for protection influenced where villages were located and how individual houses were designed and built.
Although written records are limited, stories passed down through generations suggest that some building practices may be over a thousand years old. Historical practices such as head-hunting (which ended long ago) guided their architecture in interesting ways, particularly in the design of community buildings called "Morung", some of the most unique historical monuments in Nagaland. This is where trophy heads were once displayed. They also served as education centres for young men.
Colonial influences began to change some aspects of Nagaland architecture in the late 19th century, and after India gained independence and Nagaland became a state in 1963, outside architectural influences increased even more. Despite these changes, many communities in rural areas have maintained their traditional Nagaland building practices and designs.
Key Elements of Design in Nagaland Architecture

- Locally Sourced Materials: Timber from alder or oak, bamboo, and thatch are the primary materials. These ensure insulation, flexibility during earthquakes, and harmony with the surroundings.
- Steep Roof Design: Crafted to withstand heavy rainfall, these pitched, extended roofs prevent water from stagnating and protect external walls.
- Extended Front Porch (Veranda): Used for daily activities, such as weaving, drying produce, and hosting guests. It's often an open communal space reflecting hospitality.
- Central Hearth: Found in every Naga traditional house, the hearth is the heart of the home. It’s where meals are prepared, stories are shared, and rituals are performed.
- Elaborate Facade Carvings: Naga house designs include human faces, animal figures (hornbills, mithuns, tigers), weapons, and hunting scenes, each linked to clan myths or past achievements used as an art form of Nagaland.
- Morungs: Morungs are not just youth dormitories but institutions of cultural education. Each tribe’s morung differs in size, decoration, and symbolism. The Konyak morungs are known for their bold skull motifs from headhunting history.
- Stone Monoliths & Trophy Displays: Placed outside houses, these often mark significant community events like headhunting victories or successful feasts of merit.
- Functional Layout: The interiors are usually one-room structures with multi-functional areas. Sleeping, cooking, weaving, and storing grains occur in defined zones.
Quick Facts
- Traditional Nagaland architecture uses eco-friendly materials that naturally decompose when replaced.
- Knowledge about building traditional Naga houses is passed down orally through teaching and observation, not written plans.
- Every Naga home features a central fire hearth for cooking, warmth, preservation, and family gatherings.
- Traditional villages have carved entrance gates called Kharus, which depict stories of community history and achievements.
- Decorative animal motifs, especially hornbills, tigers, and elephants, carry spiritual and social meaning in Nagaland architecture.
Are you drawn to traditional architecture? Enroll in the Master Computational Design Course to learn how to combine modern techniques with classic designs in your projects.
Historical Monuments of Nagaland Architecture

1. Khonoma Village Heritage Gates
The heritage gates of Khonoma are crafted without nails, using wooden pegs and tightly joined stones. They were built to protect the village and featured traps to catch invaders. Today, the village elders maintain these gates by applying oils from local plants, preserving the structure and the old building methods.
2. Kisama Heritage Village Museum
Kisama Heritage Village near Kohima showcases homes from all 16 Naga tribes, built using traditional materials and techniques. At the centre of the village stands a Morung, a boys’ dormitory with bamboo roofs and carved wood panels. The village offers a glimpse into the customs, values, and daily life of the Naga people.
3. Longwa Chief's Residence
The chief’s residence in Longwa stands on the border of India and Myanmar, with half of the house in each country. Wooden stilts support it, and the roof is made of bamboo and thick grass to withstand heavy rains. The house's walls are adorned with carvings, reflecting the Konyak tribe's traditions of power and hunting.
4. Dzükou Valley Stone Monuments
In Dzükou Valley, large stone slabs stand tall across the landscape, some towering over an adult. These stones, placed without modern tools, were used for marking land and gathering spots. Many are carved with warrior-like tattoos, symbolising tribal honour and memory.
5. Mopungchuket Village Museum
The Mopungchuket Village Museum features an Ao Naga house on wooden stilts, with separate spaces for cooking, sleeping, and storing food. The walls are made of bamboo that tightens when it rains to keep the house dry. The village layout emphasises the strong sense of community, with families living close together.
Conclusion
The architecture of Nagaland is one of India’s most unique, showing a strong link between culture, the environment, and community life. Even though modern styles are changing the look of buildings, the key values of sustainability, community, and cultural expression are still important today.
To explore innovative architectural design methods and learn how to apply modern techniques to create sustainable, community-focused structures, enroll in the Master Computational Design Course offered by Novatr. This course equips you with advanced skills in computational design and sustainability, opening doors to promising job opportunities in high-demand fields such as sustainable architecture, urban planning, and computational design.
Stay ahead in the AEC industry by checking our resource page for the latest news and insights!
Frequently Asked Questions:
1. How has Nagaland architecture changed over time?
Nagaland's buildings have moved from traditional bamboo and wood houses to more modern ones made from brick and concrete, reflecting changes in culture and technology.
2. Why are the Kachari Ruins important?
The Kachari Ruins in Dimapur have unique dome-shaped pillars with carvings. They show the ancient building styles and cultural history of Nagaland.
3. What is special about Khonoma Village’s architecture?
Khonoma village is known as Asia's first green village. Its architecture combines traditional Naga styles with eco-friendly practices, showing respect for culture and nature.
4. How have modern building methods changed traditional Naga houses?
Modern techniques like concrete and steel are combined with traditional Naga house designs. However, efforts are being made to keep old building methods alive.
Was this content helpful to you



.jpg)







