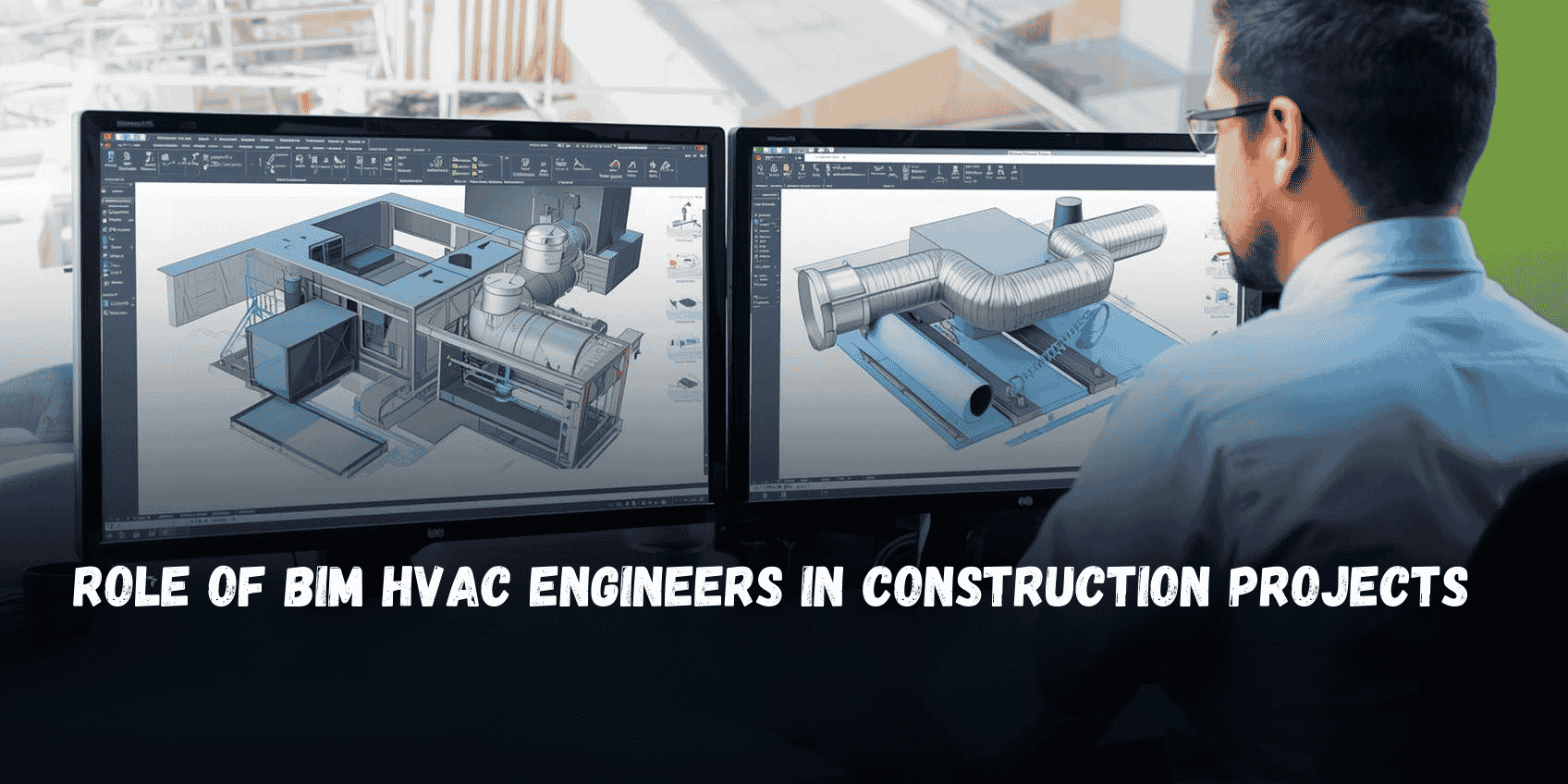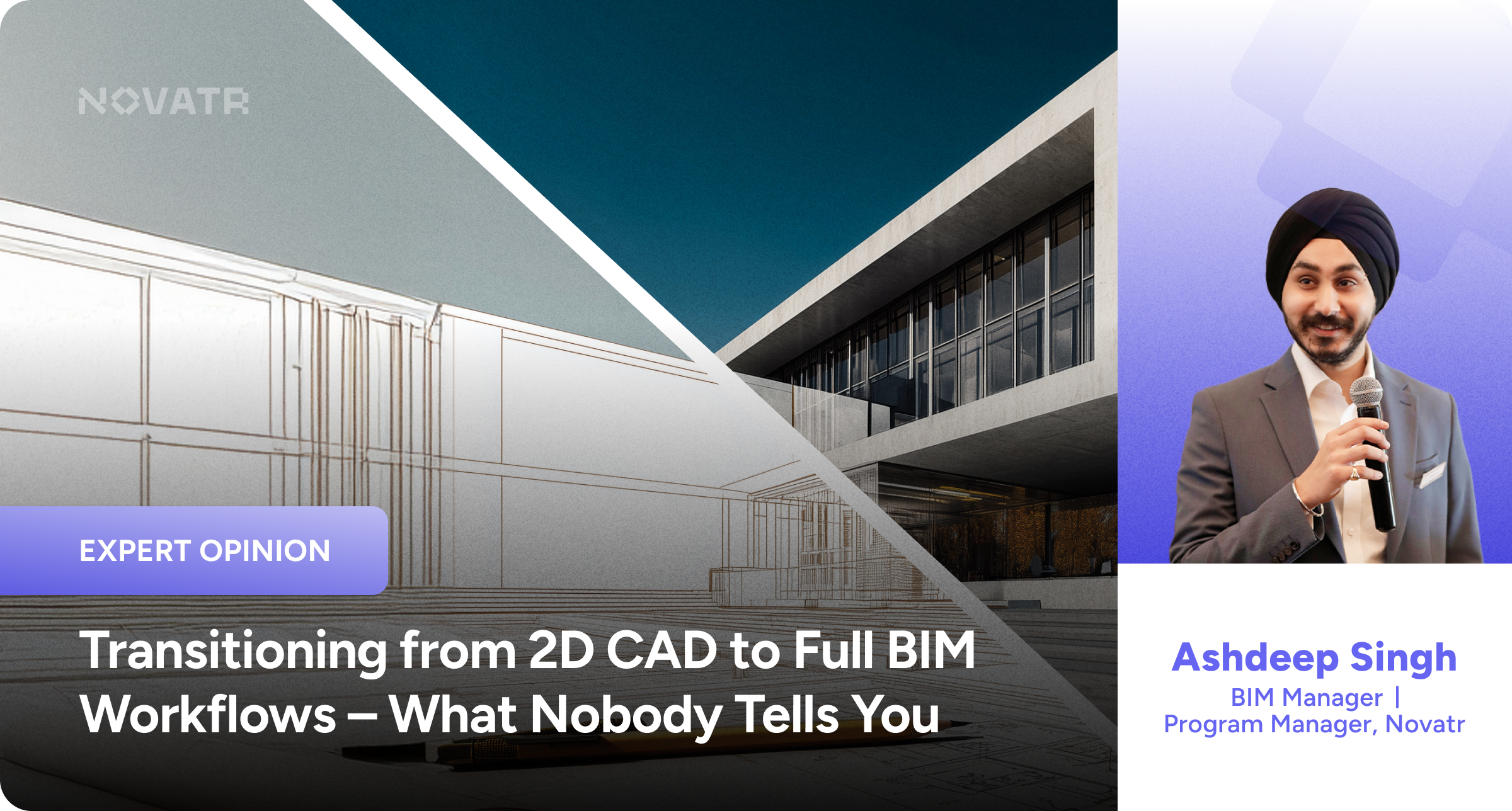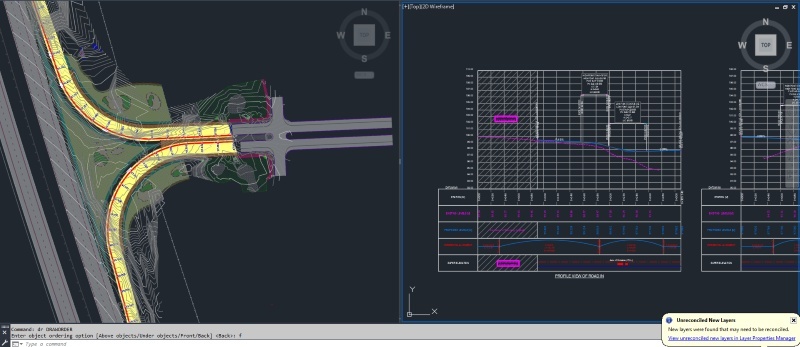.jpg)
For years, engineers and drafters relied on traditional MEP CAD drafting, which involved creating 2D representations of MEP systems. These drawings were used to plan the layout of mechanical ducts, electrical wiring, and plumbing pipes within a building. Sounds straightforward. Except, it was not.
The moment buildings became more complex, with tighter spaces and stricter regulations, those flat drawings started causing real headaches. Imagine coordinating a thousand-piece jigsaw puzzle, but only seeing one flat piece at a time. That was the reality of traditional MEP design and drafting.
Then came 3D BIM technology, changing the game entirely. Now, engineers use BIM MEP software like Revit MEP software to model, visualise, and coordinate their work in a fully interactive 3D environment. The shift is more than just an upgrade in tools; it is a revolution in how MEP projects are planned, managed, and delivered.
What Is MEP Drafting and Why Does It Matter?
At its core, MEP drafting is the process of creating detailed design drawings for a building's mechanical, electrical, and plumbing systems. These systems are the lifeblood of any built structure; they regulate air, ensure lighting and power, and keep the water running.
But this is not just about drawing pretty lines on paper. Accurate MEP design and drafting ensure that everything fits correctly and functions as intended. It helps prevent costly construction errors, saves time, and provides the safety and comfort of building occupants.
From massive commercial skyscrapers to complex healthcare facilities, MEP design plays a crucial role in building performance. The need for quality MEP drafting has never been more critical, particularly with the increasing demand for sustainable and intelligent buildings within the MEP industry.
Also Read: Top 50 MEP Interview Questions & Answers 2026
How Was MEP Drafting Done Using 2D CAD?

Before the rise of 3D modelling, MEP CAD drafting was the gold standard. Engineers used software like AutoCAD to manually draw floor plans, elevations, and sections, with each system—mechanical, electrical, and plumbing—laid out on separate layers.
While this marked a significant improvement over hand-drawn plans, it still required considerable manual coordination. Each system had to be checked against the others to avoid clashes, such as a pipe intersecting a beam or a duct passing through a column.
The process was slow, error-prone, and required experienced MEP engineers to visualise how everything would work in 3D, mentally. If changes occurred during construction, they had to be manually reflected across all drawings, which increased the likelihood of miscommunication.
Despite its drawbacks, 2D CAD served the industry well for decades. However, as buildings grew more complex and construction timelines became tighter, it became clear that a new approach was necessary.
What Challenges Did 2D CAD Present in MEP Projects?
- Lack of coordination between MEP systems, leading to clashes during construction.
- Manual clash detection without the support of BIM MEP software often resulted in late error discovery.
- Time-consuming revisions are due to the limitations of MEP CAD drafting tools.
- High risk of human error, especially across disciplines in traditional MEP drafting processes.
- Limited visualisation capabilities compared to BIM 3D model workflows.
- Reduced engagement from stakeholders unfamiliar with 2D MEP design and drafting plans.
- No integration of data like that found in modern MEP software platforms.
- Difficulty in identifying issues in MEP works in construction before they occur on-site.
- No support for lifecycle management of MEP infrastructure after project handover.
- Fragmented coordination due to the siloed nature of 2D MEP engineering workflows.
Also Read: Top 10 MEP Engineering Courses in India 2026
How Did the Shift Toward 3D Modelling Begin?
The move towards 3D BIM technology began with the need to visualise and coordinate better. Initially, architectural firms were among the first to embrace 3D tools. Soon, the MEP engineering world followed suit.
Tools like Revit MEP and other BIM MEP software made it possible to create intelligent models that included not only geometry but also embedded data. These models could automatically detect clashes, generate schedules, and provide insights for energy performance and cost estimation.
This shift also marked the beginning of MEP BIM modelling, where engineers could collaborate on a single shared model, reducing misunderstandings and improving accuracy across the board. The result? Fewer delays, fewer errors, and a smoother construction process.
What Is BIM and How Has It Transformed MEP Drafting?
BIM is more than just a 3D drawing. It is a collaborative process that utilises digital models enriched with data to support the entire lifecycle of a building, from design through construction to operations.
In MEP drafting, this means creating a BIM 3D model that includes every pipe, duct, wire, and fixture, each with detailed specifications and behaviours. These models help teams identify issues early, manage materials efficiently, and ensure that everything will work in the physical space.
The rise of BIM MEP services has streamlined design workflows and enabled better decision-making. For instance, using MEP design software integrated with BIM enables teams to perform energy analysis, simulate performance, and plan maintenance before the first brick is laid.
For the MEP infrastructure world, BIM has brought the digital twin concept to life, allowing facilities managers to manage buildings proactively based on the rich data contained in the model.
Also Read: Major Projects Built on BIM MEP in India
2D CAD vs. 3D BIM: What Are the Key Differences?
|
Feature |
2D CAD |
3D BIM |
|
Visualisation |
Flat drawings |
Interactive, real-world simulation |
|
Coordination |
Manual |
Real-time collaboration |
|
Clash Detection |
Post-design checks |
Automated and built-in |
|
Data Integration |
Limited |
Rich metadata with every element |
|
Client Engagement |
Hard to understand |
Easy to interpret models |
|
Revision Management |
Time-intensive and risky |
Streamlined and synchronised |
|
Construction Planning |
Requires multiple files |
Centralised, single source of truth |
|
Facility Management |
Minimal |
Full lifecycle support |
How Is BIM Driving Collaboration and Efficiency in the MEP Industry?
- BIM software enables real-time collaboration among teams working on the same MEP projects.
- Cloud-based platforms integrated with BIM MEP allow multiple stakeholders to access and edit models simultaneously.
- Mep engineers can identify and resolve issues before construction begins, reducing rework.
- Field technicians use BIM 3D model visualisations for accurate on-site installations.
- Integrated MEP software streamlines decision-making with data-rich insights.
- Tools like Revit MEP help automate design updates and synchronise changes across the entire MEP infrastructure.
- MEP BIM modelling supports better coordination between architectural, structural, and MEP teams.
- Improves planning and execution of MEP works in construction through simulation and sequencing.
- Encourages cross-disciplinary communication by integrating MEP systems into architecture and building design.
- Enhances the overall efficiency of MEP construction management with centralised model access and documentation.
Conclusion
Gone are the days of layer upon layer of static drawings. With BIM MEP software like Revit MEP, engineers now create intelligent models that are easy to update, analyse, and coordinate. This leap in technology has brought massive improvements to how MEP projects are delivered, from design to operation.
With greater clarity, reduced waste, and better integration, the power of BIM MEP is undeniable. As more professionals adopt this approach, the future of MEP engineering is looking brighter than ever. Among the best options, the BIM Professional Program for MEP Engineers by Novatr stands out the most. For the latest updates, tools, and insights into the MEP and BIM industry, explore Novatr's Resource Page.
Also Read: Building Information Modelling with MEPF: A Complete Guide
Was this content helpful to you



.jpeg)



