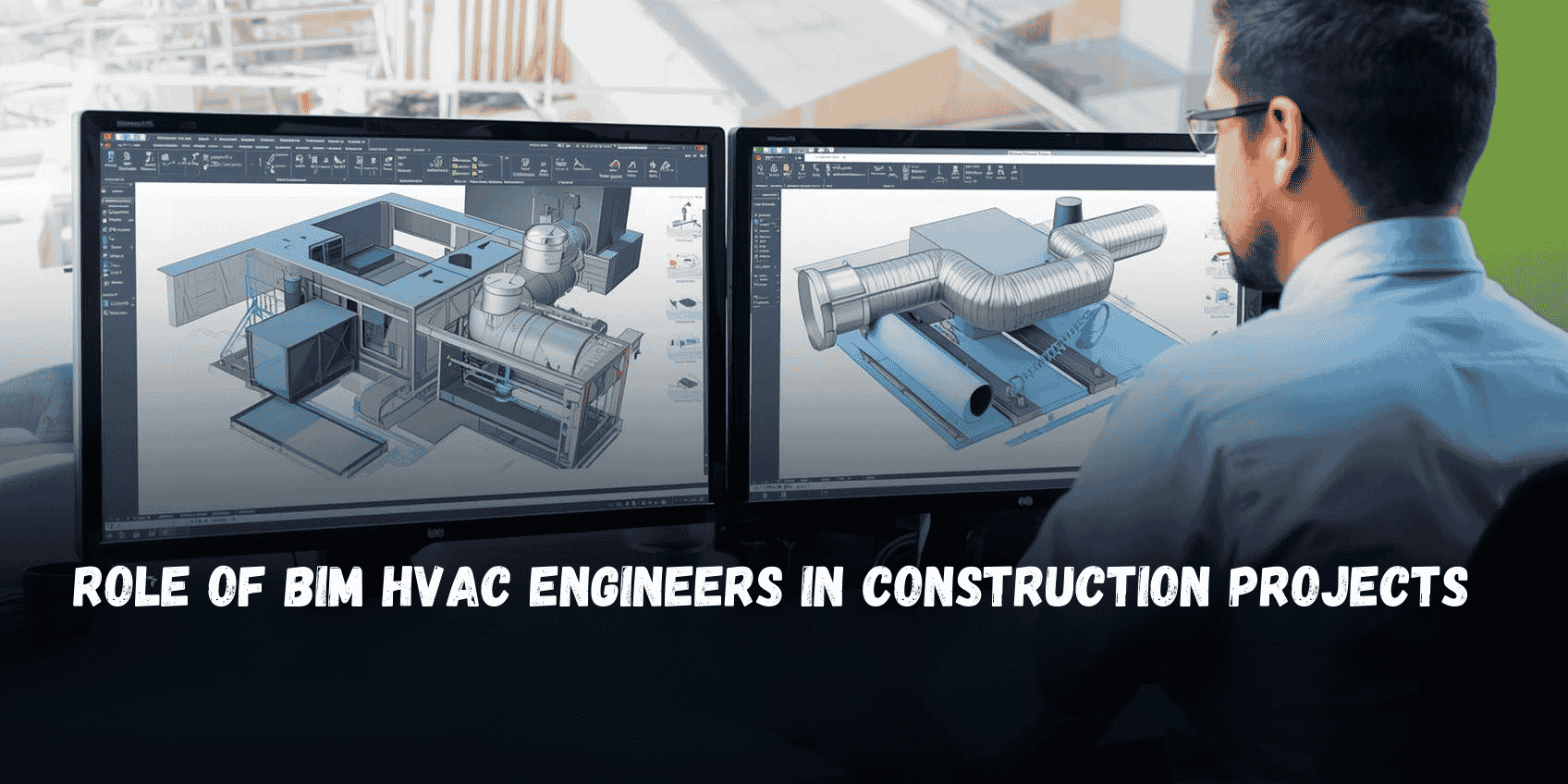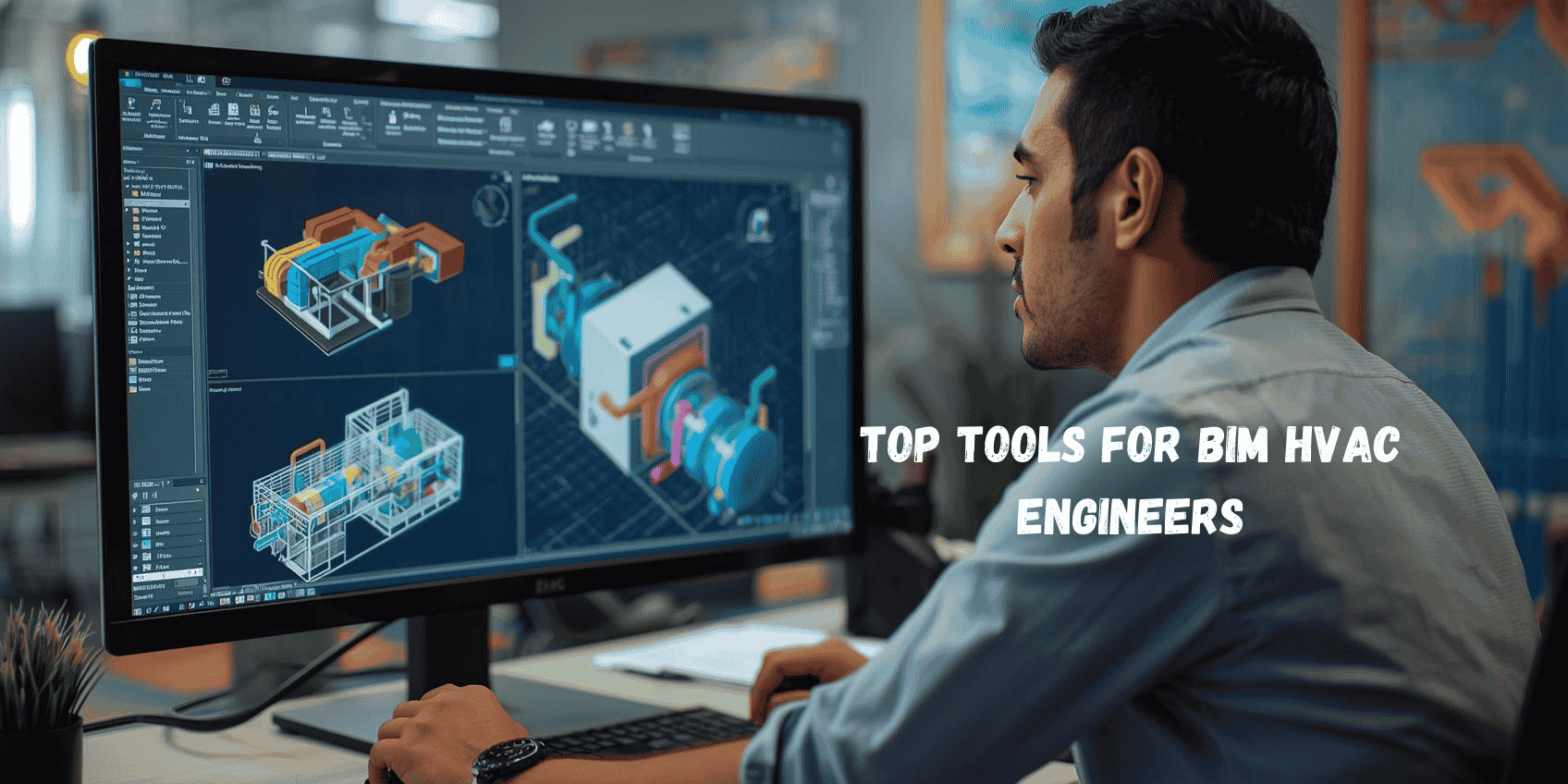
Heating, Ventilation, and Air Conditioning (HVAC) systems account for 40–60% of total building energy use in modern structures. With the construction sector embracing BIM (Building Information Modeling), the role of the BIM HVAC engineer has become indispensable. By combining technical HVAC expertise with MEP engineering workflows, these professionals design and coordinate systems using digital platforms like Revit MEP software and AutoCAD MEP software.
The integration of BIM for HVAC design improves efficiency, reduces clashes, and ensures sustainable solutions. In today’s complex building projects, the BIM HVAC role is central to delivering energy-efficient, safe, and future-ready environments.
What Does a BIM HVAC Engineer Do in Modern Construction Projects?

A BIM HVAC engineer specialises in planning and executing BIM-based HVAC design for buildings, ensuring accuracy and coordination. Their work covers multiple areas:
-
Developing 3D HVAC models using MEP design software, such as Revit and AutoCAD
-
Carrying out HVAC modeling in BIM to simulate real-world performance.
-
Coordinating HVAC layouts with plumbing and electrical services through MEP 3D modeling software.
-
Detecting and resolving clashes early using how BIM helps HVAC engineers in clash detection workflows.
-
Overseeing compliance with what is MEP in construction standards and safety codes.
These BIM HVAC engineer responsibilities in building design ensure that systems are efficient, cost-effective, and seamlessly integrated with other MEP disciplines.
Why is the Role of BIM HVAC Engineers Becoming Increasingly Important?
The demand for BIM HVAC professionals is growing due to industry-wide digital transformation:
-
Complex Projects: Hospitals, airports, and smart offices require HVAC BIM in construction for precise system planning.
-
Global BIM Adoption: Over 70% of firms worldwide have adopted BIM, fueling demand for skilled BIM for MEP engineers.
-
Clash Avoidance: HVAC coordination BIM reduces costly rework and delays by resolving conflicts digitally before execution.
This shift highlights the importance of BIM for HVAC system design and execution, making BIM HVAC engineers integral to modern construction.
Also Read: Top 50 MEP Interview Questions & Answers 2026
How Do BIM HVAC Engineers Contribute to Project Planning, Design, and Coordination?

BIM HVAC engineers play a major role in project delivery at every stage:
-
Planning
-
Assess system loads and energy requirements.
-
Propose appropriate HVAC technologies like chillers, VRF, or heat pumps.
-
Develop initial cost and performance estimates.
-
-
Design
-
Create coordinated layouts using Revit MEP software.
-
Perform BIM-based HVAC design simulations for airflow and energy use.
-
Apply compliance standards from MEP engineering codes.
-
-
Coordination
-
Use HVAC coordination BIM for clash detection with plumbing and electrical.
-
Collaborate on shared models with architects, contractors, and engineers.
-
Generate precise construction documents using MEP 3D modeling software.
-
By leading BIM for HVAC design, these professionals ensure reliable system integration and project success.
How Does Their Work Improve Efficiency, Cost Savings, and Sustainability in Projects?
The impact of BIM HVAC engineer work is visible across key project outcomes:
-
Efficiency
-
Automated workflows save up to 50% of design time compared to manual drafting.
-
HVAC modeling in BIM enables quick iterations and scenario testing.
-
Digital models streamline communication among stakeholders.
-
-
Cost Savings
-
How BIM helps HVAC engineers in clash detection to prevent expensive site rework.
-
Accurate material take-offs reduce procurement errors and wastage.
-
Lifecycle cost analyses inform sustainable system selection.
-
-
Sustainability
-
BIM for HVAC design enables precise energy simulations for eco-friendly buildings.
-
Integration with renewable technologies improves performance.
-
HVAC BIM in construction reduces carbon footprints while ensuring occupant comfort.
-
Overall, BIM-based HVAC design maximises performance, reduces risks, and supports long-term energy efficiency goals.
Also Read: BIM for MEP: A Complete Guide 2026
What Career Opportunities are Available for BIM HVAC Engineers in the Industry?
The rise of Building Information Modeling (BIM) has transformed how HVAC systems are designed, coordinated, and managed in modern construction. As more countries adopt BIM mandates and companies prioritize sustainable, data-driven building practices, HVAC engineers with BIM expertise are in high demand. These professionals are not limited to traditional roles; they now contribute to advanced design, digital coordination, and global project delivery. With rapid digital adoption, BIM HVAC engineers enjoy diverse opportunities:
-
Construction Firms: Leading BIM HVAC design roles in large-scale projects
-
Engineering Consultancies: Providing BIM for MEP engineers' expertise to clients.
-
Technology Specialists: Focusing on MEP software development, training, or customisation.
-
Sustainability Projects: Designing energy-efficient systems for LEED and IGBC certification.
-
Facility Management: Supporting operations through BIM-based HVAC design models.
Career paths often advance into BIM Coordinators, BIM Managers, or MEP Project Leads, with premium salaries compared to traditional HVAC engineers.
Conclusion
The role of a BIM HVAC engineer extends beyond system design; it shapes the efficiency, cost-effectiveness, and sustainability of construction projects. From HVAC modeling in BIM to HVAC coordination in BIM, their contributions enable projects to achieve higher performance and fewer risks. As the construction industry accelerates digital transformation, the importance of BIM for HVAC system design and execution will only grow.
For aspiring professionals, Novatr’s BIM Course for MEP Engineers offers specialised training in BIM for HVAC design, hands-on learning in MEP design software like Revit MEP software and AutoCAD MEP software, and real-world project exposure. It equips engineers with the skills to thrive in what is MEP in construction today, in an industry where BIM is redefining how HVAC systems are planned, designed, and executed. For more insights, head to our Resources page.
Also Read: Boost Your MEP Engineering Career with BIM Mastery
FAQs
1. What does an HVAC BIM engineer do in a construction project?
An HVAC BIM engineer designs, models, and coordinates HVAC systems using BIM tools, ensuring integration, efficiency, and clash-free installation.
2. How is the role of HVAC BIM engineers different from that of traditional HVAC engineers?
Unlike traditional engineers, HVAC BIM engineers use BIM for HVAC design, 3D modeling, clash detection, and digital coordination across MEP systems.
3. Why are HVAC BIM engineers important for modern building projects?
They enhance project efficiency, reduce errors, support sustainability, and integrate HVAC with MEP engineering digitally to create accurate, coordinated building systems.
Was this content helpful to you




.png)


