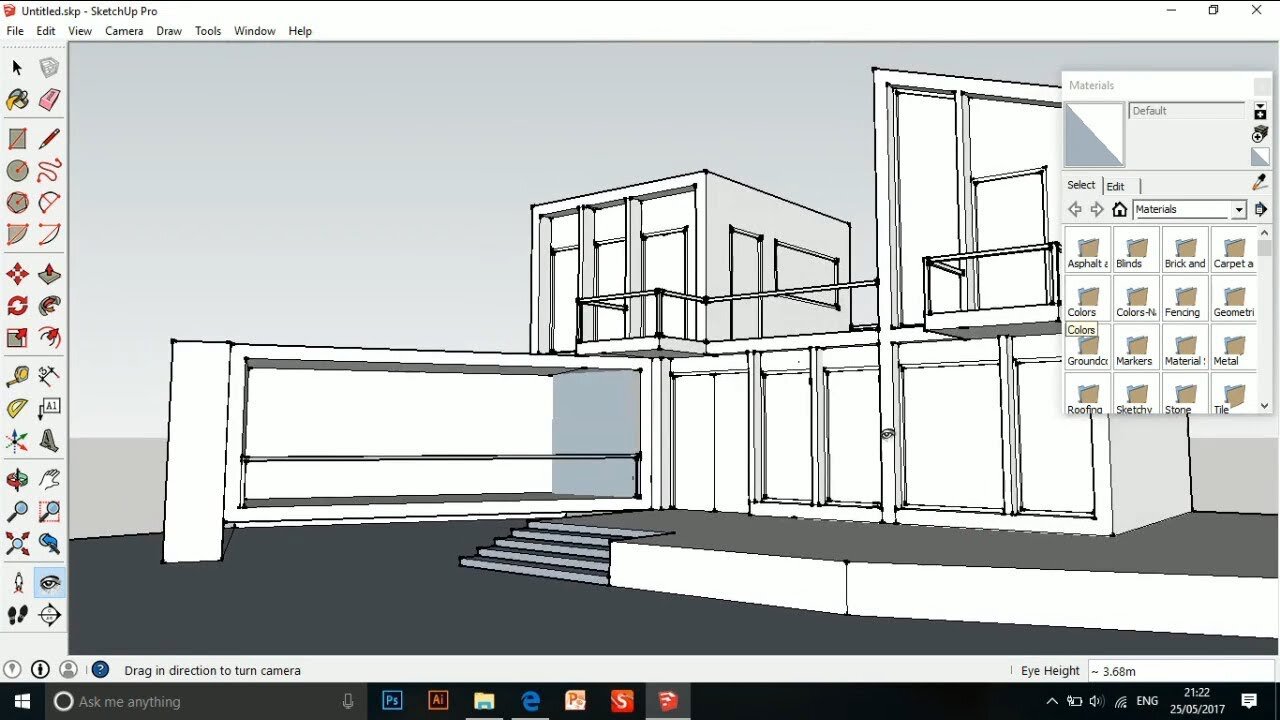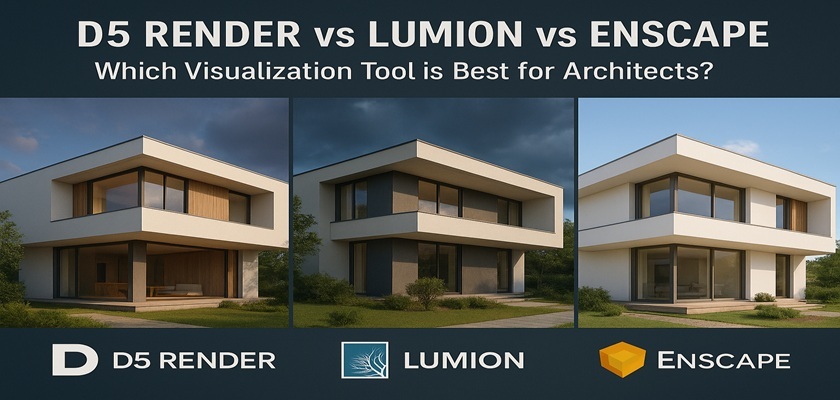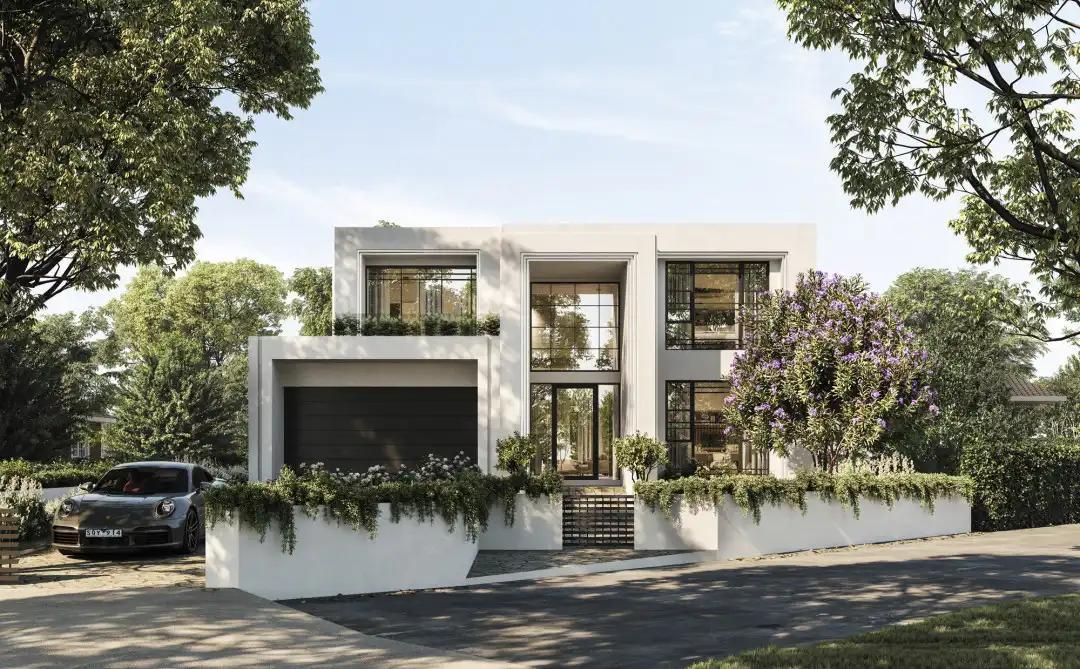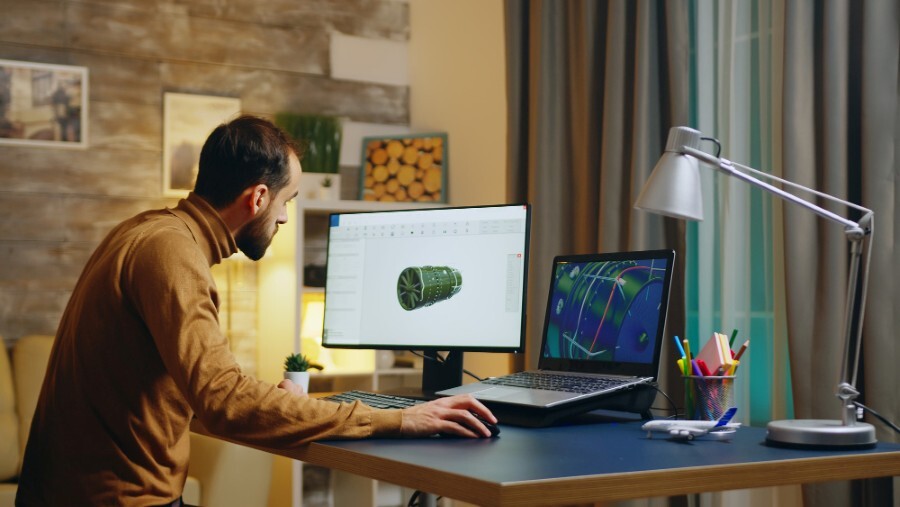What are the Benefits of Lumion for Revit for Design and Construction Projects?
Table of Contents
Technology is gearing up the Architecture, Engineering, and Construction (AEC) industry for an accurate, advanced, and agile future. It is levelling up design professionals to be more creative yet practical with their ideas. The design process has become limitless, especially with the advent of computational software and tools. SketchUp, ArchiCAD, Rhino, Lumion, and Revit are some of the most popular software across global AEC firms. So, let’s delve deeper into understanding and comparing the new-age software, specifically Lumion v/s Revit.
What is Revit?
Revit is a Building Information Modelling (BIM) software, offering a collaborative environment where multiple disciplines can work together on a project. It is tailored specifically for architects, engineers, and construction professionals. At its core, Revit enables users to create detailed 3D models of buildings and infrastructure, incorporating intelligent building components like walls, doors, windows, and roofs. These components are not just static elements but are equipped with parametric properties that allow them to maintain relationships and respond dynamically to design changes throughout the project lifecycle.
Advantages of Revit
1. Integrated BIM Workflow
Revit facilitates seamless coordination between architectural design, structural engineering, MEP (Mechanical, Electrical, and Plumbing) systems, and construction documentation. This integration ensures that changes made in one part of the model are automatically reflected throughout the entire project, reducing errors and improving project efficiency.
2. Parametric Design Capabilities
Users can create intelligent building components that are not just static elements but are defined by parameters and relationships. This parametric approach allows designers to explore design iterations quickly and efficiently. For instance, architects can adjust wall dimensions and Revit will automatically update associated components accordingly.
3. Comprehensive Documentation
Revit excels in generating comprehensive construction documentation, including detailed floor plans, elevations, sections, schedules, and material takeoffs. These documentation sets are dynamically linked to the 3D model, ensuring accuracy and consistency throughout the project lifecycle.
4. Visualisation and Rendering
By visualising how a building will look and function before construction begins, architects can identify design issues early, make necessary adjustments, and ensure that the final product meets expectations. Revit's rendering capabilities help convey the aesthetic qualities and spatial characteristics of a design, enhancing client satisfaction and aiding informed decision-making.
5. Interoperability and Collaboration
Revit supports interoperability with other Autodesk software and a wide range of third-party applications, allowing seamless data exchange and collaboration across different disciplines and project phases. This interoperability enhances workflow flexibility and enables integration with specialised tools for structural analysis, energy simulation, and fabrication.
Also Check out: 10 Best Rendering Softwares To Master For An Impressive Project Presentation
What is Lumion?
Lumion is a visualisation software designed specifically for architects, urban planners, and designers to create stunning visualisations of architectural projects. Developed by Act-3D, Lumion specialises in transforming 3D models into immersive renderings and animations quickly and easily. It is renowned for its user-friendly interface and real-time rendering capabilities, allowing users to visualise designs in realistic detail without extensive technical expertise. Lumion supports a wide range of 3D modelling software, including Autodesk Revit, SketchUp, Rhino, and others, enabling seamless integration into existing design workflows.
Advantages of Lumion
1. Realistic Visualisations
Architects and designers can create high-quality, photorealistic renderings that showcase materials, lighting conditions, and environmental effects with remarkable realism. This real-time feedback enables quick iterations and adjustments during design presentations, enhancing the decision-making process.
2. User-Friendly Interface
Lumion prides itself on its intuitive user interface and streamlined workflow, making it accessible even to those without extensive technical expertise in rendering or animation. The software's drag-and-drop functionality, preset options, and comprehensive library of materials, textures, and objects empower users to create compelling visualisations.
3. Extensive Library
Lumion offers a vast library of assets, including realistic materials, textures, vegetation, people, and vehicles, that can be easily integrated into architectural scenes. These assets enhance visual appeal and realism, allowing designers to populate their projects with lifelike elements that breathe life into their designs.
4. Seamless Integration with Other Software
Lumion seamlessly integrates with major 3D modelling software platforms, including Revit, SketchUp, ArchiCAD, and Rhino, among others. This integration enables architects to import their 3D models directly into Lumion and enhance them with realistic textures, lighting effects, and animations.
5. Enhanced Client Communication and Marketing
By leveraging Lumion's capabilities to create captivating visual presentations, architects can effectively communicate their design concepts to clients, stakeholders, and project teams. The ability to present realistic renderings and immersive animations helps clients visualise the outcome of their projects more clearly.
Lumion v/s Revit: A Comparative Guide
Revit and Lumion are highly useful software in their league offering a unique set of benefits. Let’s compare the two software on various parameters as mentioned below:
|
Parameter |
Lumion |
Revit |
|
Function |
Visualisation and rendering of 3D models |
Building Information Modeling (BIM) |
|
User Interface |
Intuitive and user-friendly interface |
Complex interface with extensive tools |
|
Integration |
Imports models from other 3D software |
BIM-centric, integrates with other Autodesk software |
|
Asset Library |
Extensive library of materials and objects |
Limited, primarily focused on building components |
How to Integrate Lumion and Revit?
Using Lumion with Revit is an intertwined process assisted with the LiveSync plugin that provides real-time connectivity between software. Below is a step-by-step guide to integrate the Lumion Revit plug-in and work with optimal levels of interoperability.
Step 1: Preparing Your Revit Model
Before exporting the model to Lumion, ensure that your Revit project is well-organised. Clean up your model by removing unnecessary elements and verifying that all materials are correctly assigned. Proper organisation will facilitate a smoother transition and better results in Lumion.
Step 2: Exporting from Revit
Now, if you are wondering how to install Lumion Livesync for Revit, here is a guide; start by installing the Lumion LiveSync plugin for Revit. Once installed, open your Revit model and activate the LiveSync plugin, establishing a connection between Revit and Lumion for real-time synchronisation. Adjust the LiveSync settings to optimise performance and visualisation, ensuring that the correct materials and textures are applied for the best results in Lumion.
Step 3: Import Revit file to Lumion
Clean up your Revit model and remove any unnecessary elements or objects that won't be needed in Lumion to optimise the performance. Export the Revit file to FBX Format, save the file in a desired location, and import it to Lumion. Open Lumion and navigate to the location of the exported FBX file and select it. Lumion may prompt you to adjust import settings. Ensure the scale and orientation match your Revit model. Once the model is imported, you may need to reapply or adjust materials and textures within Lumion to achieve the desired look.
Step 4: Working in Lumion
Once your model is in Lumion, you can start enhancing it with Lumion’s rich library of materials, objects, and environmental effects. Begin by applying realistic textures to your model using Lumion's extensive material library, fine-tuning the appearance of materials to match your design intent.
Step 5: Finalising and Exporting
After fine-tuning your model in Lumion, you can render high-quality images, videos, and panoramas to share with clients and stakeholders. Finally, export your final renders from lumion to Revit in the desired formats, ready for presentations, marketing, or further project development.
Top 7 Benefits of Using Lumion with Revit
Lumion with Revit enhances the design process, enhancing creativity. Take a look at the key benefits of using Revit plug in for Lumion.
1. Real-Time Synchronisation
With the Lumion LiveSync plugin, Revit models can be visualised in Lumion in real-time. This feature allows architects to see immediate updates to their designs, facilitating rapid decision-making and design iteration. Further, it helps designers assess the impact of changes instantly, improving collaboration and communication.
2. Enhanced Visualisation
Lumion elevates the visual quality of Revit models by providing a rich library of materials, textures, and lighting effects. This enhancement enables designers to create photorealistic renderings that showcase the project in various lighting conditions and material finishes, giving clients a vivid understanding of the final product.
3. Improved Client Presentations
Using Lumion, architects can produce engaging animations, walkthroughs, and renderings that bring projects to life. These immersive presentations can help clients visualise spaces more effectively, fostering better understanding and engagement. This capability often leads to quicker approvals and more confident decision-making.
Also Check out: Twinmotion vs Lumion: Which Rendering Software is Best for You?
4. Streamlined Workflow
The seamless integration between Lumion and Revit ensures a smooth workflow, reducing the need for manual exports and imports from Revit to Lumion. Changes made in Revit are easily updated in Lumion, saving time and minimising the risk of errors. This streamlined process allows designers to focus more on creativity and less on technical hurdles.
5. Versatile Environmental Effects
Lumion offers a range of environmental effects, such as weather conditions, time-of-day settings, and atmospheric elements. These features allow architects to showcase their designs in various contexts, helping clients understand how the project will interact with its surroundings and enhancing the overall design storytelling.
6. Speed and Efficiency
Lumion is known for its fast rendering capabilities, allowing designers to produce high-quality visuals in a fraction of the time compared to traditional rendering software. This enables more frequent updates and iterations, keeping clients engaged and informed throughout the design process.
7. Comprehensive Asset Library
Lumion’s extensive asset library includes trees, people, vehicles, and other elements that can be easily incorporated into Revit models. These assets help populate scenes with realistic details, enriching visualisations and providing a more accurate representation of the final environment.
In Conclusion
Using Lumion with Revit offers numerous benefits that enhance the design and build process while streamlining workflows. Architects can create compelling and immersive visualisations that effectively communicate design intent and foster successful project outcomes.
If you are an architect or civil engineer, it would be beneficial for you to learn Lumion and Revit. It will help boost your career and enhance the design visualisation for your projects. We suggest you explore the BIM Professional Course for Architects and BIM Professional Course for Civil Engineers by Novatr. Through the course, learners can understand 5+ software and 15+ plugins relevant for use in architecture and construction projects. Such valuable knowledge gives the participants an edge over their competition while getting better job and pay opportunities.
Explore the course today! Visit our Resources Page to learn more about the ongoing industry trends.
%202.jpg?width=767&height=168&name=BIM-AC(Course%20Banner)%202.jpg)

 Thanks for connecting!
Thanks for connecting!

-1.jpg)
.jpg)
.png)

.jpg)

.jpg)


