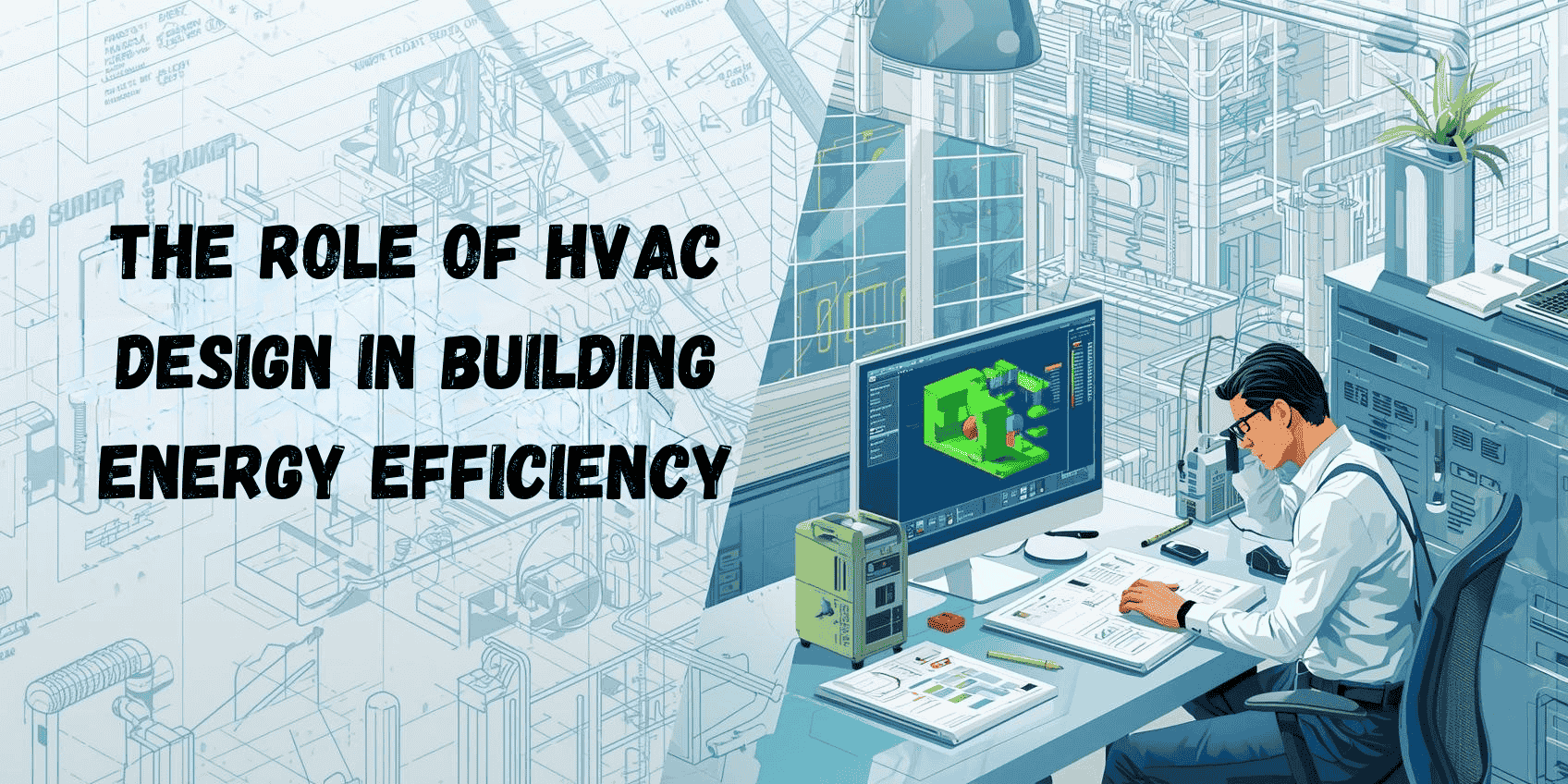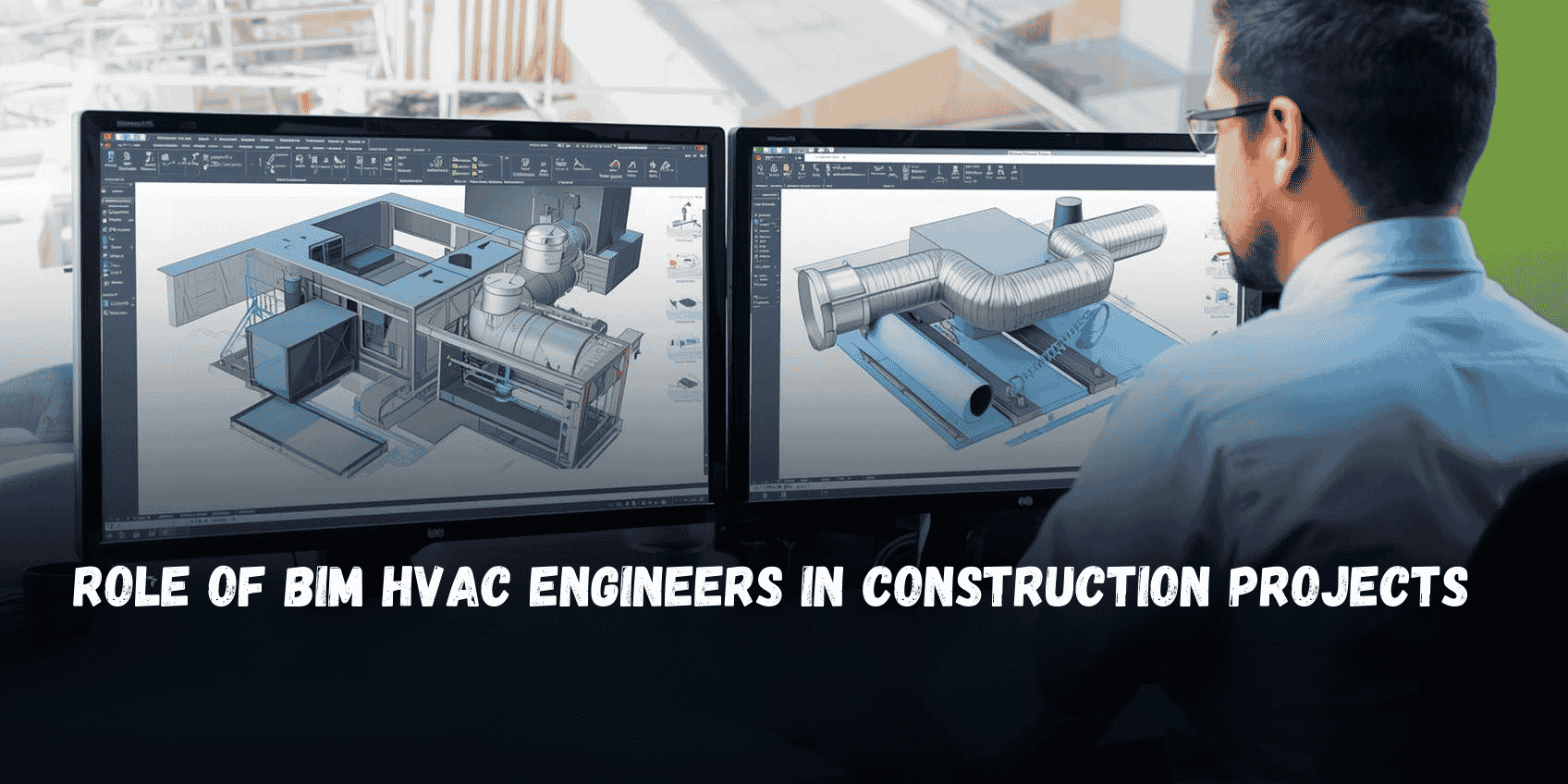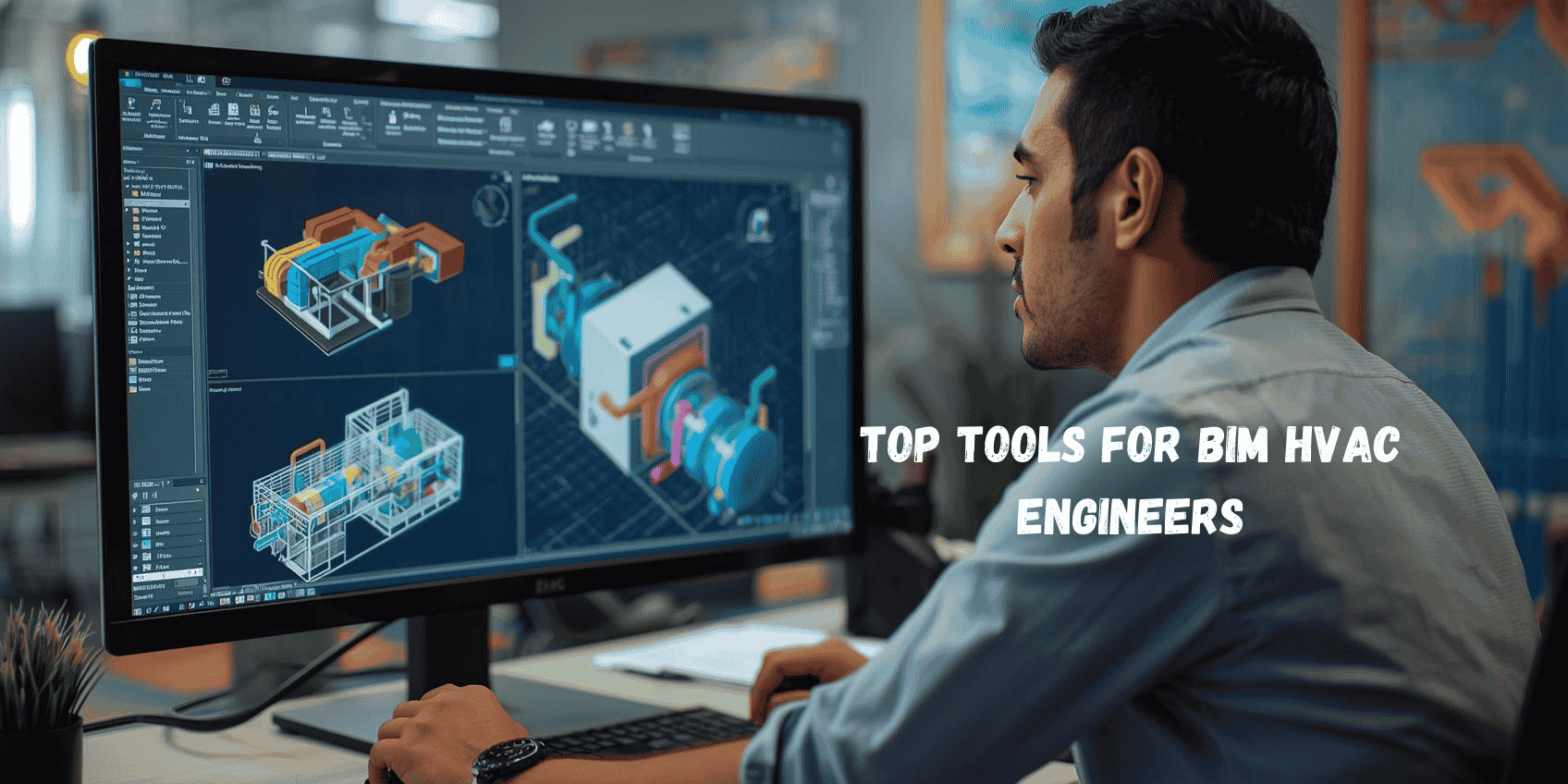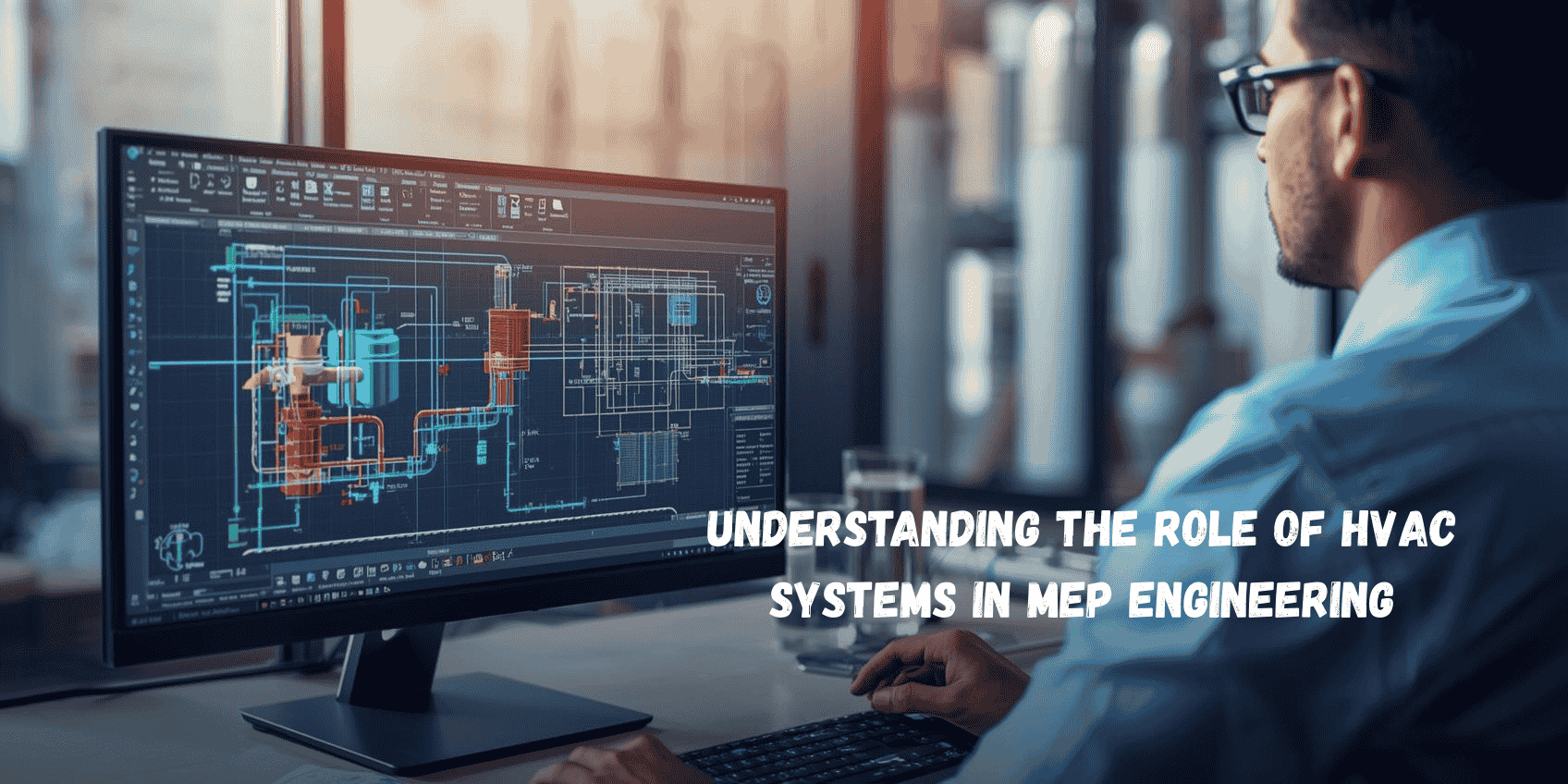
HVAC systems play a crucial role in managing a building’s internal environment, affecting both comfort and operational performance. Incorporating energy efficient HVAC systems allows buildings to meet heating and cooling needs while reducing unnecessary energy consumption. Thoughtful design decisions influence system effectiveness, reliability, and long-term sustainability, ensuring optimal performance across different building types.
Beyond energy savings, HVAC design directly impacts building sustainability and occupant well-being. Recognizing the importance of energy efficient HVAC design in construction helps improve indoor air quality, thermal comfort, and overall operational cost efficiency. Skilled HVAC designers, earning an average of $62,264/year in the USA, are key to implementing these strategies successfully.
What Is HVAC Design and Why Is It Important for Building Energy Efficiency?
HVAC design focuses on the planning, installation, and integration of heating, ventilation, and air conditioning systems to ensure buildings operate efficiently and maintain comfort. Careful design considers energy use, indoor air quality, and system reliability while incorporating HVAC energy efficient systems to minimize waste. Well-designed systems maintain consistent indoor conditions, support occupant well-being, and promote sustainability, with ongoing monitoring ensuring efficient long-term performance.
Here are key ways a well-designed HVAC system supports building energy efficiency:
-
Enhances system performance by accurately sizing equipment to meet building load requirements.
-
Balances airflow distribution to ensure uniform temperature and prevent energy waste.
-
Integrates controls and sensors to optimize operational efficiency in real-time.
-
Reduces equipment strain and prolongs lifespan through strategic layout and design.
-
Supports regulatory compliance and HVAC in building services, improving overall performance evaluation.
-
Improves energy monitoring and reporting, enabling data-driven decisions for efficiency upgrades.
How Does Proper HVAC Design Reduce Energy Consumption and Operational Costs?

Efficient HVAC planning allows systems to operate with minimal energy waste while maintaining consistent indoor comfort. By carefully selecting equipment, designing layouts, and integrating controls, unnecessary load is reduced, airflow is optimized, and overuse is prevented. Together, these measures enhance building sustainability, lower operational costs, extend system lifespan, and support overall energy-conscious building performance.
Here are the HVAC strategies for reducing building energy consumption:
-
Selecting equipment accurately to match building loads and prevent unnecessary energy use.
-
Using automated controls to adjust system operation according to occupancy and demand.
-
Implementing zoning to provide targeted heating and cooling efficiently throughout spaces.
-
Managing airflow to distribute conditioned air evenly while minimizing energy loss.
-
Conducting regular preventive maintenance to ensure reliable and efficient system performance.
-
Integrating insulation in ducts, walls, and piping to limit energy loss.
Also Read: Top 50 MEP Interview Questions & Answers 2026
What Role Does HVAC Play in Maintaining Indoor Air Quality and Comfort?
HVAC MEP systems maintain stable indoor conditions by regulating temperature, airflow, and air quality throughout a building. Effective design ensures proper ventilation, controlled humidity, and smooth air circulation. These systems support comfortable, healthy indoor environments while improving overall building efficiency and reliability. Careful planning and integration help create consistent conditions that enhance occupant well-being and maintain energy-conscious building performance.
Key functions of HVAC in supporting indoor air quality and comfort:
-
Air Filtration & Purification: Removes dust, allergens, and pollutants to keep indoor air clean.
-
Humidity Management: Maintains optimal moisture levels to prevent mold and ensure comfort.
-
Temperature Stability: Ensures even heating and cooling across all occupied spaces.
-
Ventilation Optimization: Supplies fresh air while efficiently exhausting stale air from the building.
-
System Reliability: Monitors and adjusts operations to minimize equipment wear and downtime.
-
Energy Efficiency: Supports energy saving HVAC design by managing cycles and reducing unnecessary energy use.
Which Sustainable Design Strategies Improve HVAC Efficiency in Buildings?

Sustainable building strategies play a key role in improving HVAC efficiency while reducing energy use and maintaining indoor comfort. Understanding the role of HVAC in sustainable building design helps guide equipment selection, system layout, and integration. Efficient planning ensures proper airflow, effective component connection, and reliable operation. Regular maintenance and smart controls further enhance performance, supporting long-term energy savings and overall building sustainability.
Here are the key strategies that improve HVAC efficiency in buildings:
-
High-Efficiency Equipment Selection: Choosing energy-efficient units reduces power consumption and enhances overall system performance.
-
Optimized System Layout: Strategic placement of components ensures proper airflow, reducing energy waste and improving comfort.
-
Advanced Controls & Automation: Smart sensors and programmable controls adjust operations based on occupancy and demand.
-
Regular Maintenance Practices: Scheduled inspections and servicing maintain efficiency and extend system lifespan.
-
Component Integration: Properly connecting parts of HVAC system, such as ducts, vents, and piping, improves airflow and reduces energy loss.
Also Read: BIM for MEP: A Complete Guide 2026
How Does BIM Support Energy-Efficient HVAC Design and Coordination in Projects?

Building Information Modeling (BIM) enables precise planning, visualization, and collaboration across all project stages, helping teams design HVAC systems that optimize energy efficiency and minimize conflicts. By integrating data from multiple disciplines, BIM provides clear insights into HVAC system components, ensures better coordination, reduces errors, and supports informed decision-making for sustainable building operations.
Key ways BIM enhances energy-efficient HVAC design and project coordination:
-
Facilitates clash detection by identifying potential conflicts between HVAC components and other building systems early.
-
Allows detailed 3D modeling to optimize ductwork, piping, and airflow layouts for energy efficiency.
-
Provides simulation tools to analyze system performance under various scenarios, reducing energy waste.
-
Enhances collaboration among engineers, architects, and contractors, ensuring accurate and coordinated designs.
-
Supports project documentation and planning while integrating what MEP is in construction to streamline installation and operations.
-
Improves lifecycle management by tracking HVAC system performance and maintenance requirements digitally.
Conclusion
Thoughtful HVAC design plays a crucial role in enhancing overall building performance by ensuring consistent comfort, indoor air quality, and reliable system operation. By applying MEP jobs expertise, engineers can optimize energy use, improve system efficiency, and implement sustainable practices. Coordinated planning, careful component placement, and strategic system layout support long-term operational stability while promoting energy-conscious management, allowing buildings to function effectively and sustainably across varying conditions and operational demands.
Programs such as the BIM Course for MEP Engineers by Novatr provide structured guidance for precise HVAC design, system coordination, and team collaboration. Our resource page offers actionable insights, planning strategies, and energy-efficient operational techniques. These tools help engineers maintain consistent comfort, improve system reliability, and enhance building sustainability, supporting professional development while fostering practical approaches to long-term energy-conscious building performance and effective project implementation.
FAQs
1. Why is HVAC design important for building energy efficiency?
Effective HVAC design ensures heating, cooling, and airflow systems work efficiently, reducing energy waste. It maintains consistent indoor comfort and supports long-term building sustainability. Thoughtful planning of equipment, layout, and controls also improves reliability and lowers operational costs while enhancing overall system performance.
2. How does proper HVAC sizing impact energy consumption?
Accurate HVAC sizing matches system capacity to the building’s actual load requirements. This prevents overuse or underperformance, reducing unnecessary energy consumption. Correct sizing also improves system efficiency, extends equipment lifespan, and lowers maintenance and operational costs.
3. What role does ventilation play in energy-efficient HVAC systems?
Ventilation maintains fresh air circulation and removes indoor pollutants while controlling humidity. Efficient airflow distribution ensures consistent temperature and minimizes energy loss. Proper ventilation design contributes to healthier indoor environments and supports overall energy-efficient system performance.
Was this content helpful to you



.jpg)



