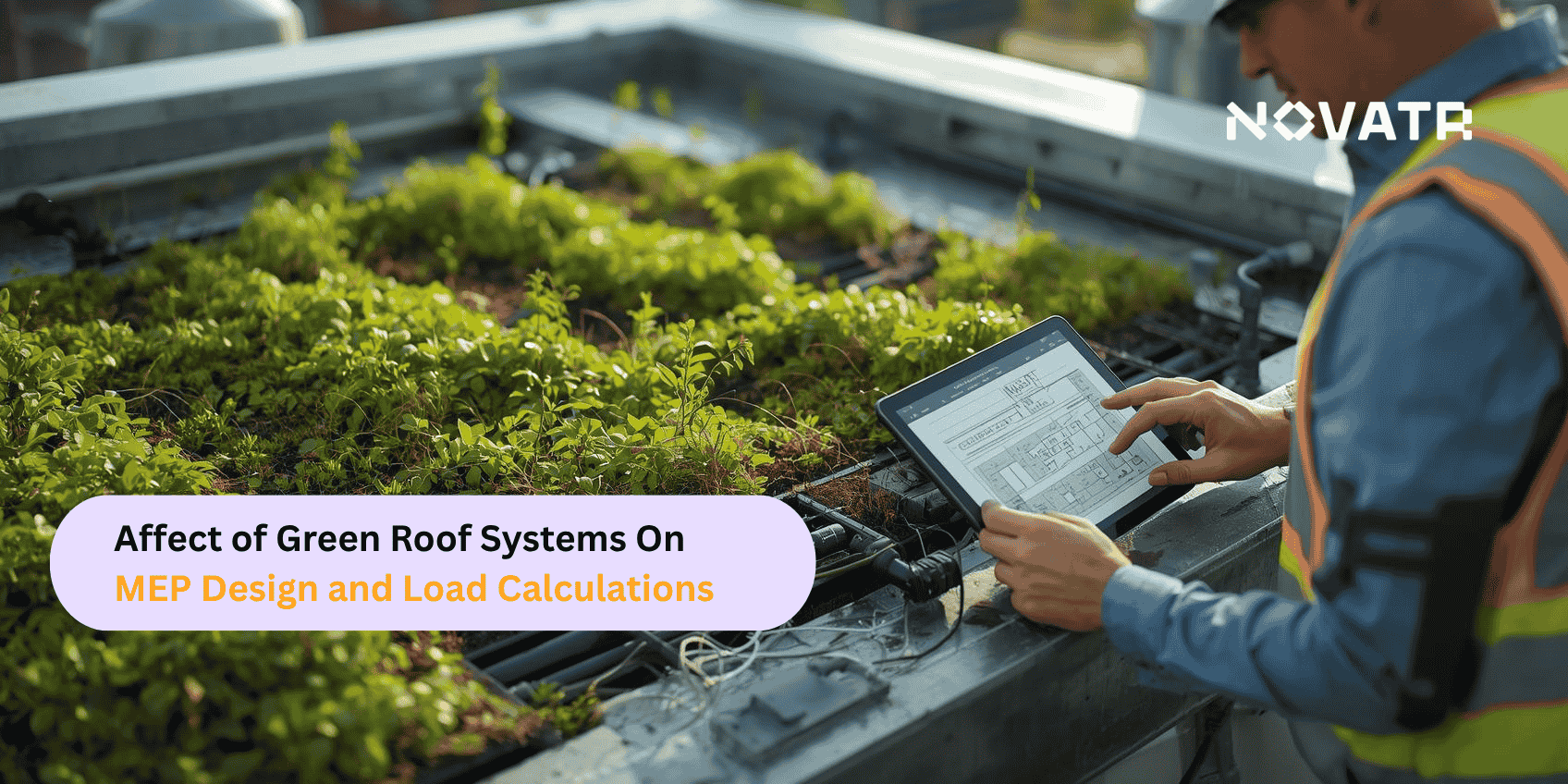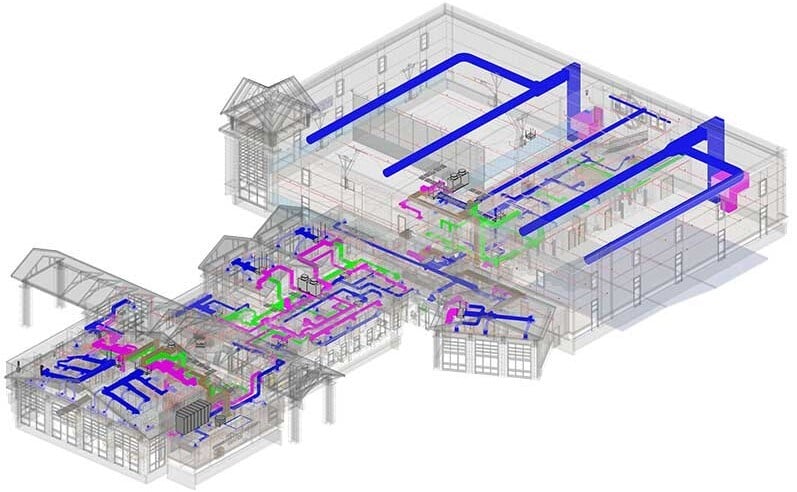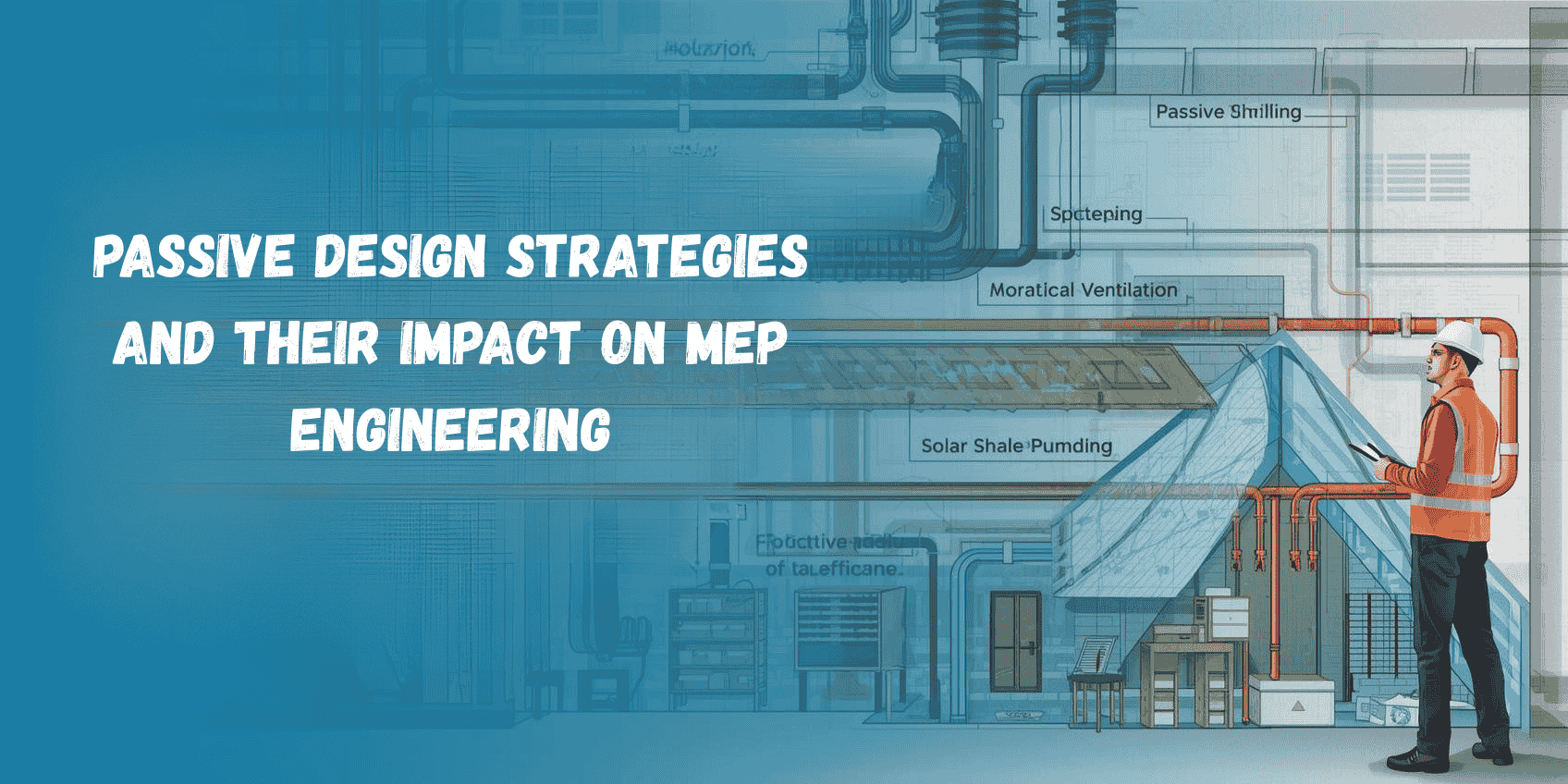
Green roof systems are increasingly incorporated in urban construction, influencing how building services are planned and implemented. Their weight and water retention characteristics require careful structural load analysis to ensure safety and performance. Integrating these roofs affects HVAC efficiency, plumbing layouts, and energy use, while offering opportunities for sustainable design and optimized water management.
Incorporating green roofs also shapes green building MEP design, requiring precise coordination in system layouts and equipment sizing. Salaries for MEP engineers in the USA average around $49/hour, reflecting the specialized expertise needed for such projects. Proper planning ensures efficiency, minimizes operational challenges, and allows building systems to work seamlessly in harmony with both environmental goals and structural requirements.
What Are Green Roof Systems And Why Are They Gaining Popularity In Modern Buildings?
Green roof systems are vegetative layers installed on top of buildings, combining waterproofing, drainage, and soil or growing medium to support plant life. These roofs enhance thermal insulation, manage stormwater, and improve air quality, while offering aesthetic benefits. They also contribute to energy-efficient roofing, reducing heating and cooling demands and supporting sustainable building practices in urban environments.
Green roofs are gaining popularity in modern buildings because:
-
Green roofs reduce heat transfer through the roof, helping maintain consistent indoor temperatures and lowering energy consumption.
-
Green roof systems manage stormwater efficiently, reducing pressure on drainage infrastructure and minimizing flooding risks.
-
Energy usage is decreased as green roofs lower HVAC demand, contributing to operational savings and efficiency.
-
Vegetation in green roofs protects roofing materials, extending lifespan and reducing maintenance needs.
-
Green roofs support urban biodiversity, creating habitats and improving surrounding air quality.
-
Careful integration of green roofs with building services demonstrates how green roofs affect building mechanical systems, ensuring smooth operation and efficiency.
How Do Green Roofs Impact MEP Design, Especially HVAC and Plumbing Systems?

Adding green roofs introduces additional complexity to building planning, influencing how space is allocated and how systems are coordinated. Careful consideration of water management, structural support, and energy performance is required. Integrating green roofs into HVAC and MEP systems ensures that equipment and ducting layouts work efficiently with the additional load, while supporting sustainable design goals and long-term operational performance.
Key impacts of green roofs on MEP systems:
-
Increased roof weight from vegetation requires reinforced support for HVAC units and plumbing lines.
-
Enhanced insulation from green roofs alters heat gain and loss, necessitating recalculated HVAC capacity.
-
Plumbing layouts must be adjusted to accommodate irrigation and stormwater drainage without risk of leaks.
-
Ductwork routing may need modification to maintain airflow efficiency under changed roof thermal conditions.
-
Energy performance of mechanical systems improves, but equipment must be sized to reflect the green roof’s thermal benefits.
-
Careful assessment of the impact of vegetation on building load calculations allows MEP systems to be integrated safely, efficiently, and reliably with green roof installations.
Also Read: Top 50 MEP Interview Questions & Answers 2026
What Role Do Green Roofs Play in Energy Efficiency and Water Management?
Green roofs contribute to building performance by influencing thermal behavior, water retention, and overall environmental impact. Optimizing plumbing systems for green roof designs ensures efficient water distribution and drainage, allowing buildings to maintain performance standards while integrating vegetation without compromising operational efficiency.
The key benefits of green roofs in energy efficiency and water management are:
-
They reduce heat gain, lowering cooling loads during hot months.
-
Insulation from green roofs decreases energy demand for heating in colder periods.
-
Rainwater retention reduces stormwater runoff and alleviates pressure on municipal drainage.
-
Vegetative cover improves water quality by filtering pollutants before runoff.
-
Roofs with vegetation enhance building envelope performance, contributing to overall energy savings.
-
Proper design addresses MEP challenges in green roof construction, ensuring plumbing and water management systems operate efficiently with the green roof.
How Do They Affect Structural Load Calculations and Overall Building Performance?
Green roof systems add weight and retain moisture, which subtly influence a building’s structural requirements and overall efficiency. Evaluating these factors helps maintain stability, durability, and energy performance. Considering load calculations for sustainable roofing systems ensures that the structure can accommodate the additional demands while supporting long-term operational and mechanical system efficiency without compromising safety or performance.
Green roof systems influence building structure and performance in the following ways:
-
The added weight from soil and vegetation increases the roof load, requiring reinforced structural support.
-
Variations in load directly impact the placement and support of mechanical and plumbing systems.
-
Moisture retained by green roofs accelerates wear on roofing materials and supporting framework if unmanaged.
-
Thermal buffering from green roofs reduces temperature fluctuations, affecting building energy requirements.
-
Vegetation strengthens roof resilience, contributing to long-term structural stability.
-
Implementing sustainable construction MEP design strategies allows green roof systems to be integrated safely, enhancing structural performance and supporting efficient coordination across building systems.
Also Read: Boost Your MEP Engineering Career with BIM Mastery
How Does BIM Help Integrate Green Roof Systems Into MEP Planning and Coordination?
BIM facilitates precise visualization, planning, and coordination of green roof systems within complex building designs. By enabling accurate clash detection and system layout optimization, it helps teams maintain efficiency and reduce errors. BIM for MEP engineers allows better collaboration across disciplines, ensuring that mechanical, electrical, and plumbing systems align seamlessly with green roof components while supporting sustainable and efficient building operations.
Key ways BIM enhances green roof integration into MEP planning:
-
Enables accurate 3D modeling of green roof components alongside MEP systems for precise planning.
-
Identifies potential interferences between green roof elements and MEP systems early, reducing redesign and installation issues.
-
Allows simulation of water flow and load impacts to inform plumbing and structural design adjustments.
-
Improves coordination among architects, engineers, and contractors, streamlining project timelines.
-
Integrates MEP software for efficient design, analysis, and documentation of system layouts.
-
Provides tools for ongoing monitoring and maintenance planning, supporting MEP engineering decisions throughout the building lifecycle.
Conclusion
Green roof systems influence building efficiency and structural planning, affecting energy use, water retention, and load assessments. These factors highlight the role of MEP engineers in sustainable architecture. Proper integration ensures systems function efficiently while supporting long-term performance and sustainability, balancing operational needs with environmental goals in a practical, coordinated manner.
For those seeking deeper expertise, the BIM Course for MEP Engineers, offered by Novatr, provides practical insights into integrating green roofs with system planning and coordination. Visit our resource page to explore tools, best practices, and case studies that guide efficient design integration, structural assessment, and sustainable solutions, helping engineers implement green roof systems with precision and confidence.
FAQs
1. How do green roofs impact MEP system requirements?
Ans: Green roofs influence MEP system requirements by adding weight, retaining water, and affecting roof thermal conditions. As a result, mechanical, electrical, and plumbing layouts must be carefully planned to accommodate these changes, ensuring efficient operation and maintaining structural integrity.
2. What effect do green roofs have on HVAC load calculations?
Ans: Green roofs affect HVAC load calculations by altering heat gain and loss through the roof. This reduces cooling and heating demands, requiring recalibration of HVAC systems to maintain energy efficiency and consistent indoor comfort under modified thermal conditions.
3. How does a green roof influence building insulation and energy efficiency?
Ans: A green roof enhances building insulation by acting as an additional thermal layer. This moderates indoor temperature fluctuations, reduces reliance on heating and cooling systems, and improves overall energy efficiency while supporting sustainable building strategies.
Was this content helpful to you



.jpg)



