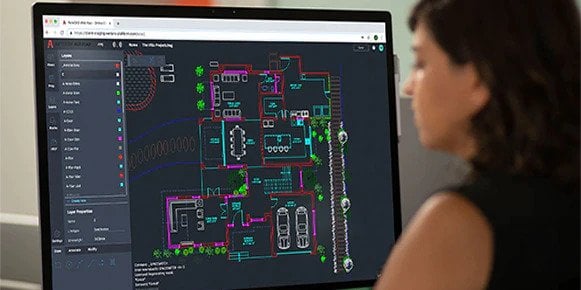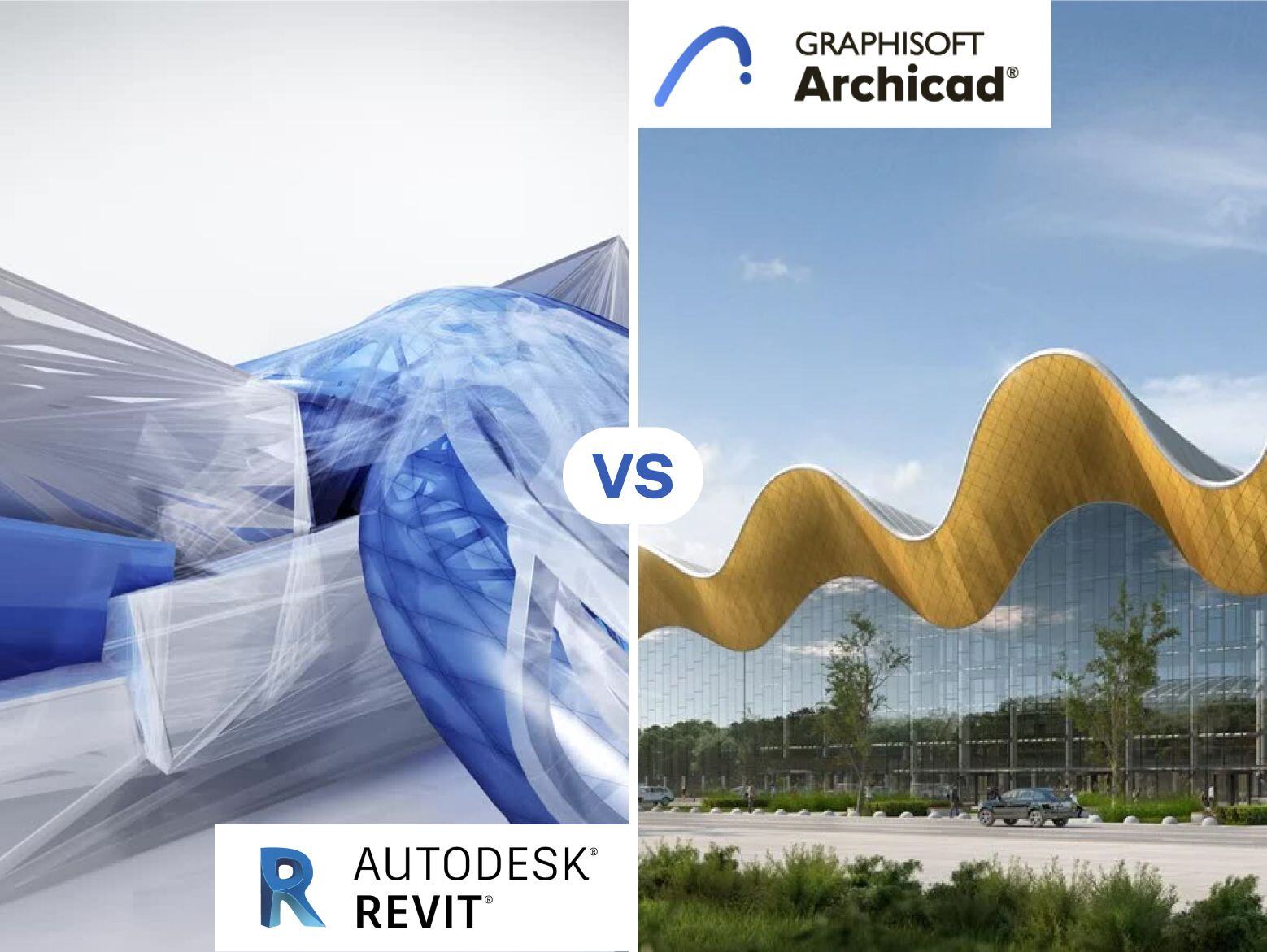Introduction to Visual Programming in Architecture (2026)
.jpg)
Table of Contents
In this article, we look at some of the most common questions about using visual programming including its applications in the industry, importance for architects, popular coding software for architects, and future scope to help you ace this new process.
What is Visual Programming?
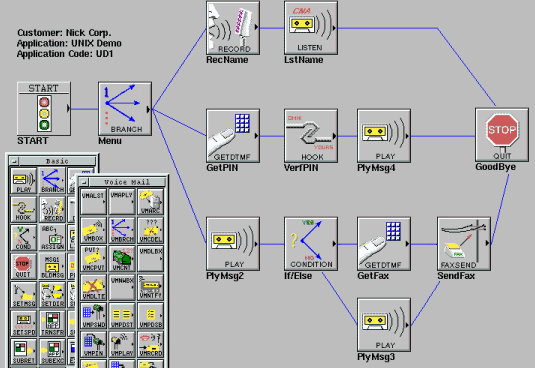
Visual programming gives its users the power of programming without the need to learn code. With visual programming, users connect outputs from one node to inputs of another, creating a program that travels from node to node by connectors.
The result is a graphic representation of the entire design process. In this way, a developer can quickly make progress in writing code without having to learn the syntax of an entire programming language!
Visual programming seems to be most useful in cases where speed, automation, and ease of programming take precedence.
Some fields where visual programming is most applicable include 3D modelling, interface and mobile application design, automotive and industrial applications, education, multimedia development, simulations, business intelligence, medical applications, and even the music industry!
Advantages over text-based programming
- Visual programming languages are easier to learn and use.
- The user interface can be designed very quickly, using a mouse. The components are placed on the main interface like forms and can be resized and moved quickly.
- Visual programming allows developers to test multiple new ideas at a rapid pace, thanks to its ease of use, traceability, and graphical presentation flow. This is not often the case with text-based programming languages, where developers need great fluency in a specific programming language/syntax and coding, compiling and debugging to evaluate different ideas.
Disadvantages over text-based programming
-
One of the biggest disadvantages of visual programming is that it doesn’t scale well. As a program becomes more complex it becomes difficult for visual programming tools to manage it effectively.
-
Because many visual programming environments do not allow for a behind-the-scenes look at the underlying code, visual programming can make it difficult to see or trace errors in code and bugs.
-
Similarly, the visual programmer generally relies on the accuracy of transcription/symbol interpretation for code integrity, rather than his or her deep understanding of the programming language and syntax. Because of this, many complain that visual programming does not convey a deep understanding of the software development process or a specific language.
Visual Programming for Architects
In the field of design and architecture, visual programming gives rise to computational design. Computational Design is the process of leveraging computational programming/strategies at various stages of the design process, including creation, presentation, analysis, evaluation, interaction, or aesthetic expression.
In simpler terms, it is the process of solving design problems with the help of advanced computer processing. Completing the initial programming gives the designers a dynamic and repeatable process.
There are three subsets of computational design: parametric design, generative design, and algorithmic design.
Parametric Design

One of the earliest manifestations of parametric design is probably the upside-down model of churches by Antonio Gaudi. To check the structural stability of his project, Gaudi created intricate catenary arches by suspended weighted strings. By adjusting the position of the weights (here, the position of these weights represents the parameters), he could change the shape of the catenary arches and, accordingly, the entire model.
Parametric Design is an interactive process that allows one to create designs based on the input of parameters, such as materials, site constraints, and environmental issues (in the field of architecture). When a parameter is modified, visual programming algorithms automatically update all associated design elements based on the set dependencies.
This allows designers and engineers to make changes to the project in real-time. Parametric design is proving to be of huge help to designers as it allows designers to explore many options before deciding on the perfect one.
Generative Design
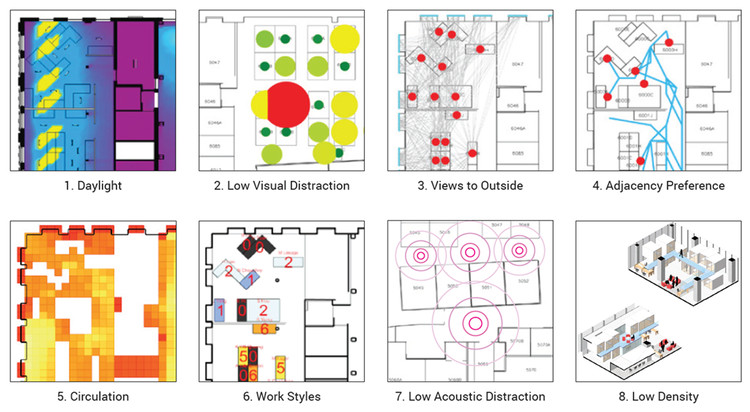
A step ahead of Parametric Design, Generative Design is a design process that uses user-defined inputs to produce multiple design concepts that meet specific goals. The inputs are similar to parametric design, but with generative design, the user also inputs success metrics that evaluate and analyse the results. These include building positioning, spatial planning, life safety analysis, structural loading capacity, number of building units, cost data, etc.
The software then produces a wide range of possible design options - which the designer can then choose from. In a way, generative design allows the computer to be the co-author of the project!
A lot of people assume that generative design will always generate complex and highly organic shapes. But that is not the case. Let us look at the design of the Autodesk offices in Toronto to understand the crucial role of Generative Design in today's time.
The process was initiated by collecting opinions from employees and managers about work styles and location preferences, which were transformed into data. Consequently, six primary measurable parameters were defined, which included adjacency preference, natural light, exterior views, etc. Working around these parameters, the process was then automated to explore thousands of layout configurations before finalising one.
Algorithmic Design
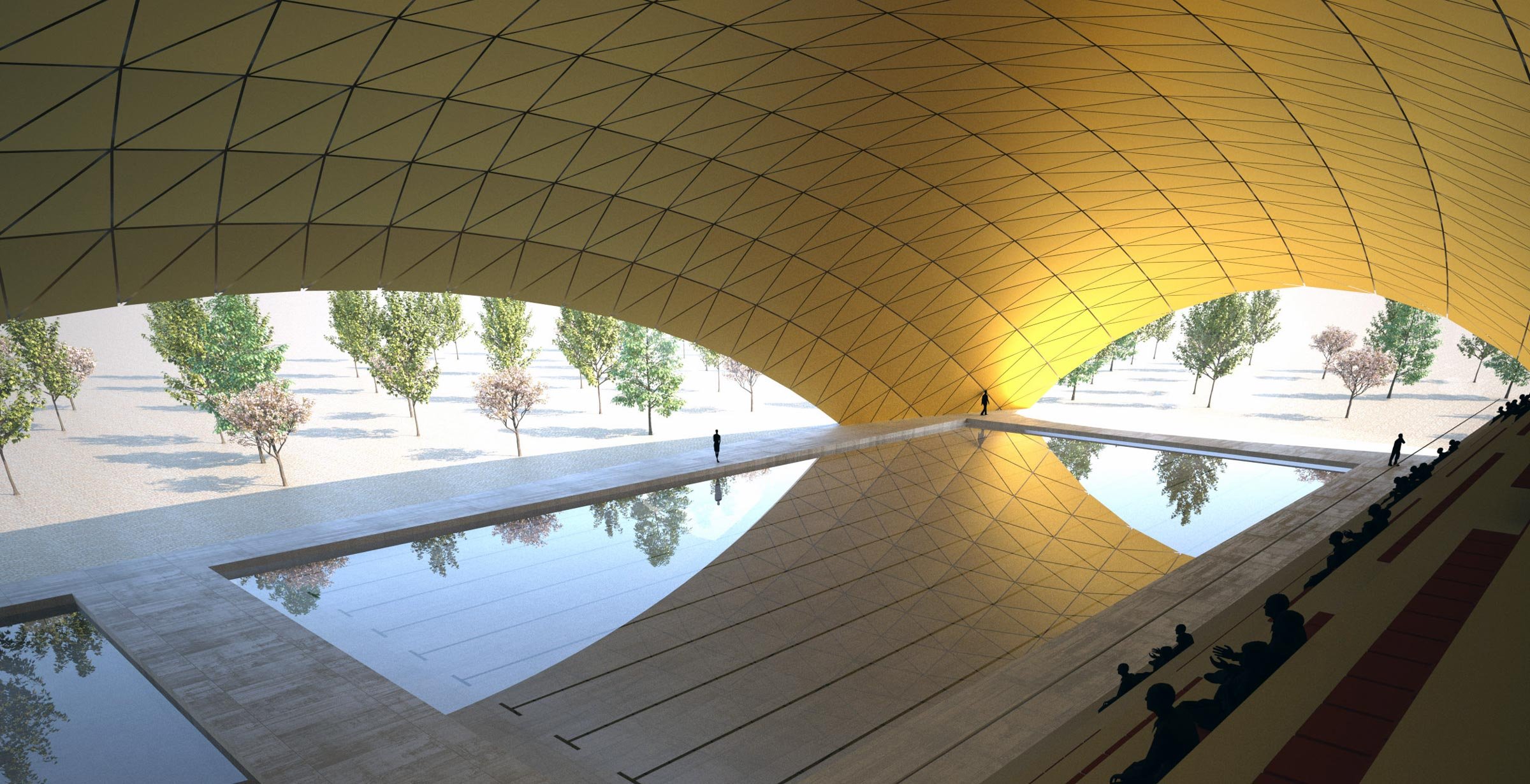
Algorithmic design could be considered a type of generative design but while the goal of generative design is to produce as many design options as possible, algorithmic design focuses on a higher level of detail and scrutiny and produces just one or a few desired results.
Excited to get started with your career in the field of Computational Design? Check out: 8 Exciting Career Opportunities in Computational Design Field
Benefits of Visual Programming for Architects
As is evident from the text above, visual scripting tools offer enormous benefits for architects and designers. Some of them include:
-
Greater productivity: Visual programming tools allow designers and engineers to make changes to the project in real-time. This significantly enhances productivity and reduces project completion time.
-
Create multiple design options: With generative design, designers can produce a wide range of possible design options - which they can then choose from.
-
Access your data: Using Dynamo, it’s possible to create a two-way link with your Revit model to export all your Revit data to Excel. Once this data is in Excel, you can modify it then import it back into the model or use it to create a project dashboard.
-
Automate repetitive tasks: A lot of the problems we need to solve today don’t fall within the capabilities of off-the-shelf software. We need to tweak and customise our tools to work the way we work. Visual programming tools help in automating tedious tasks, like renaming or copying elements or views.
-
Enable simulations: Visual scripting tools make it easier to simulate building performance through the design process.
-
A solution to the burgeoning challenge of today: As the world faces a number of urgent and complex challenges, from the climate crisis to housing, visual programming provides frameworks for rethinking design solutions. Now we can imagine new creative and social processes, and hopefully, work with machine learning to lay the foundation for new aesthetics.
List of Coding Software for Architects
Visual programming tools are typically plug-ins that pair with design modelling software like Tekla Structures, Autodesk Revit, Trimble Quadri, and Bentley MicroStation.
Two of the leading computational design plug-ins are Dynamo, compatible with Revit, and Grasshopper, compatible with Tekla, Quadri, and Rhino.
Grasshopper 3D
.png?width=1059&height=896&name=Grasshopper_MainWindow%20(1).png)
Use in the industry: Uses of Grasshopper include parametric modelling for structural engineering, parametric modelling for architecture and fabrication, computational Japanese garden design, lighting performance analysis for eco-friendly architecture, and building energy consumption.
Grasshopper 3D is the most popular computational design plug-in. It is an algorithmic modelling tool for Rhino and is a very mature product which has been around for over eight years. The software was developed to create 3D geometry by dragging components onto a canvas. The outputs of these components are then connected to the inputs of subsequent components.
Dynamo
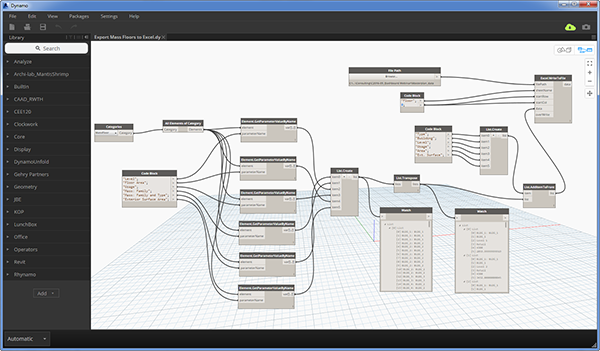
Use in the industry: It was originally for industrial dynamics but was soon extended to other applications, including population and resource studies and urban planning.
Dynamo is a visual scripting tool from Autodesk, which allows users to import and export data from their 3D model, Excel, or even image files to populate the scripting interface. The program displays complex geometries allowing designers to visually analyse their projects and make appropriate modifications.
Param-O
.png?width=1024&height=512&name=table-1024x512%20(1).png)
Use in the industry: Every Archicad user can benefit from working with PARAM-O: architecture students, small and large architectural practices.
PARAM-O is a built-in parametric design tool for Archicad users available on both Windows and macOS. The plug-in helps you create custom parametric library objects and building elements quickly and easily – without writing a single line of GDL code or script.
Future Scope

Owing to the enormous benefits of visual programming for architects, it is not wrong to conclude that computational design is going to lead the future!
It can be used for architectural showmanship but good engineers will use it to make more efficient designs, explore more options, and optimise buildings. As the world is getting more automated, adopting these new technologies will soon be the bread and butter for future-ready architects and designers.
I hope this blog gave you the insight you needed to accelerate your career in the Architecture, Engineering, and Construction (AEC) Industry.
To get more information about the construction industry and its trends, along with the most in-demand AEC skill used for digital fabrication - Building Information Modelling, head over to Novatr’s BIM Professional Course. Go to our Resources page if you want to get more insights on AEC careers, software & tools, and industry trends.

 Thanks for connecting!
Thanks for connecting!

/827x550/images/blog/blogHero/B_002_SK_TraditionTakeOnTheModern_0820_hero.jpg)
/827x550/images/blog/blogHero/parametric_wall_design.jpg)
/827x550/images/blog/blogHero/parametric_interior_designs.png)
%20(1).jpg)
.png)


