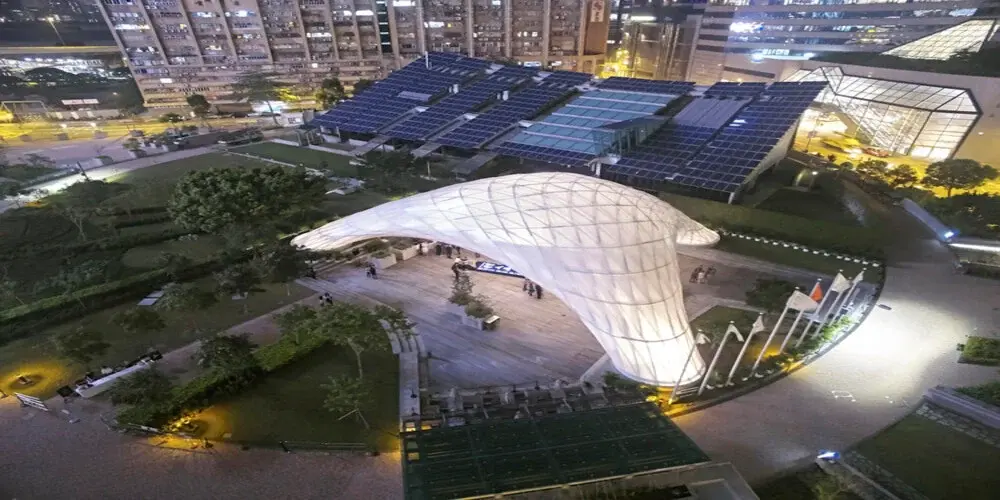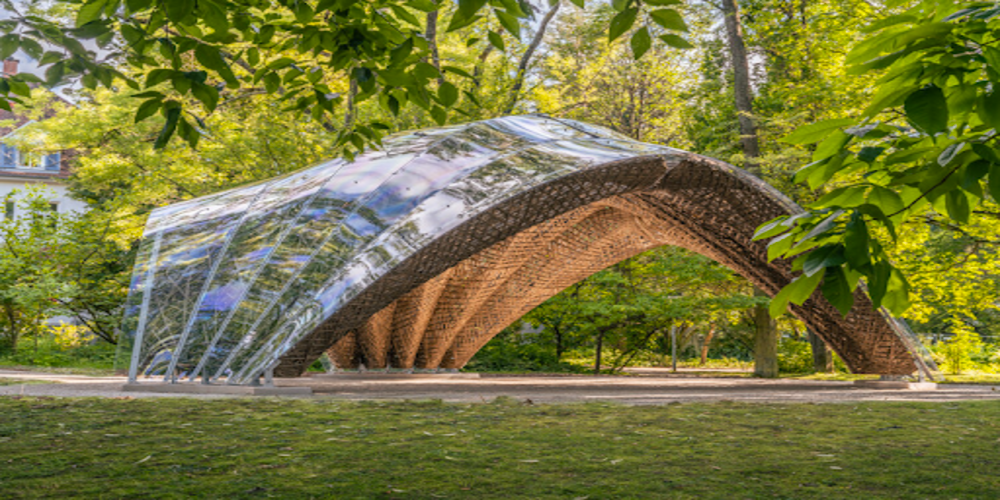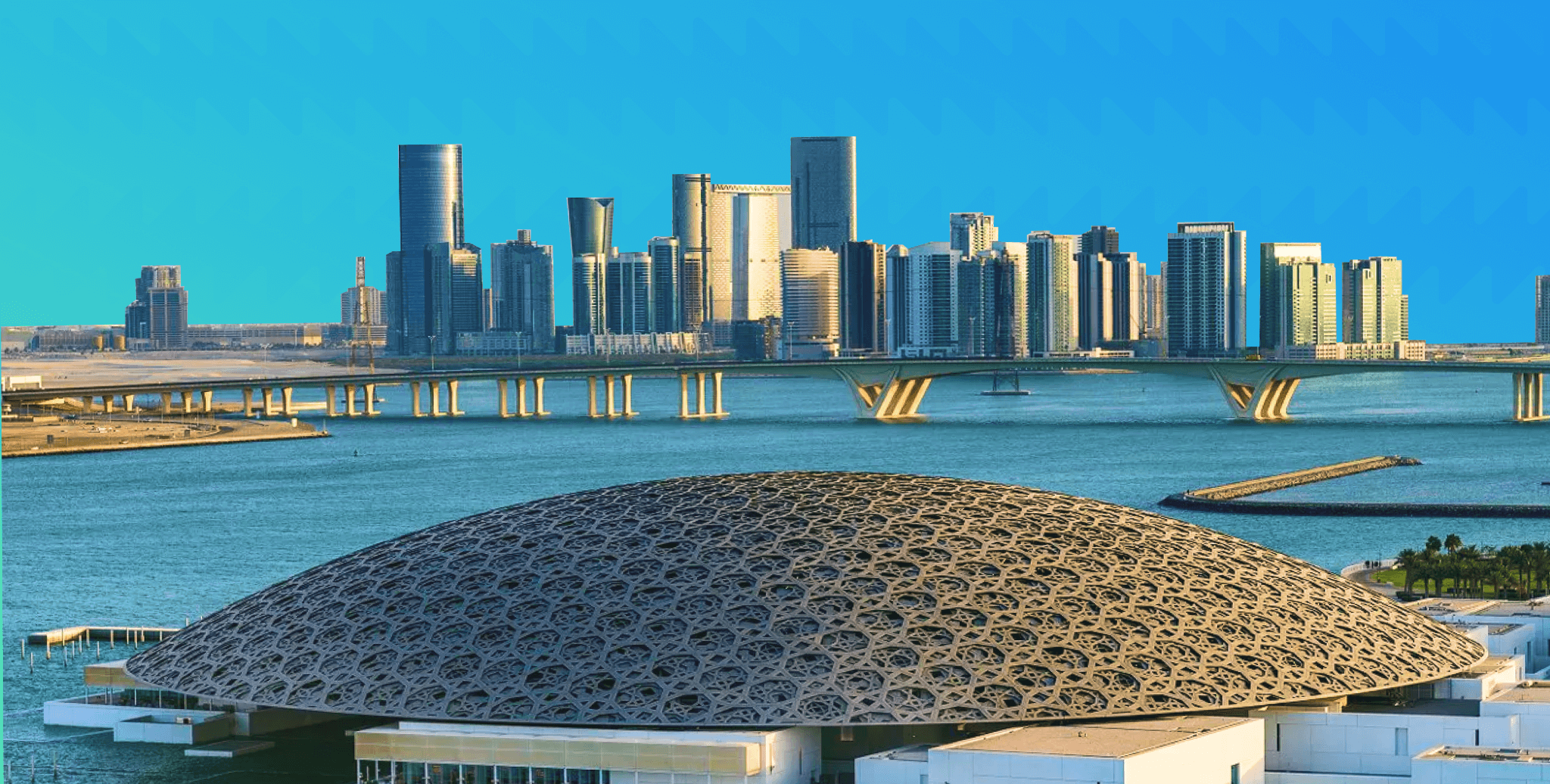
The Louvre Abu Dhabi is an art museum located on Saadiyat Island in Abu Dhabi, United Arab Emirates. Designed as a "museum city" in the sea, the archipelago contains 55 individual buildings, including 23 art galleries. The museum was developed as part of a 30-year agreement signed between France and the United Arab Emirates on March 6, 2007. It is the first universal museum in the Arab world and was inaugurated in November 2017.
It is inspired by the region’s rich architectural traditions and the unique location of the museum, placed at the point where the Arabian sky meets the sands of Saadiyat Island and the waters of the Arabian Gulf. It is now considered as one of the modern urban wonders of the world.
In this blog, we will find out more about the significance and importance of the Louvre in Abu Dhabi and find out how using computational design aided its design and construction processes.
Louvre Abu Dhabi: Significance and Importance
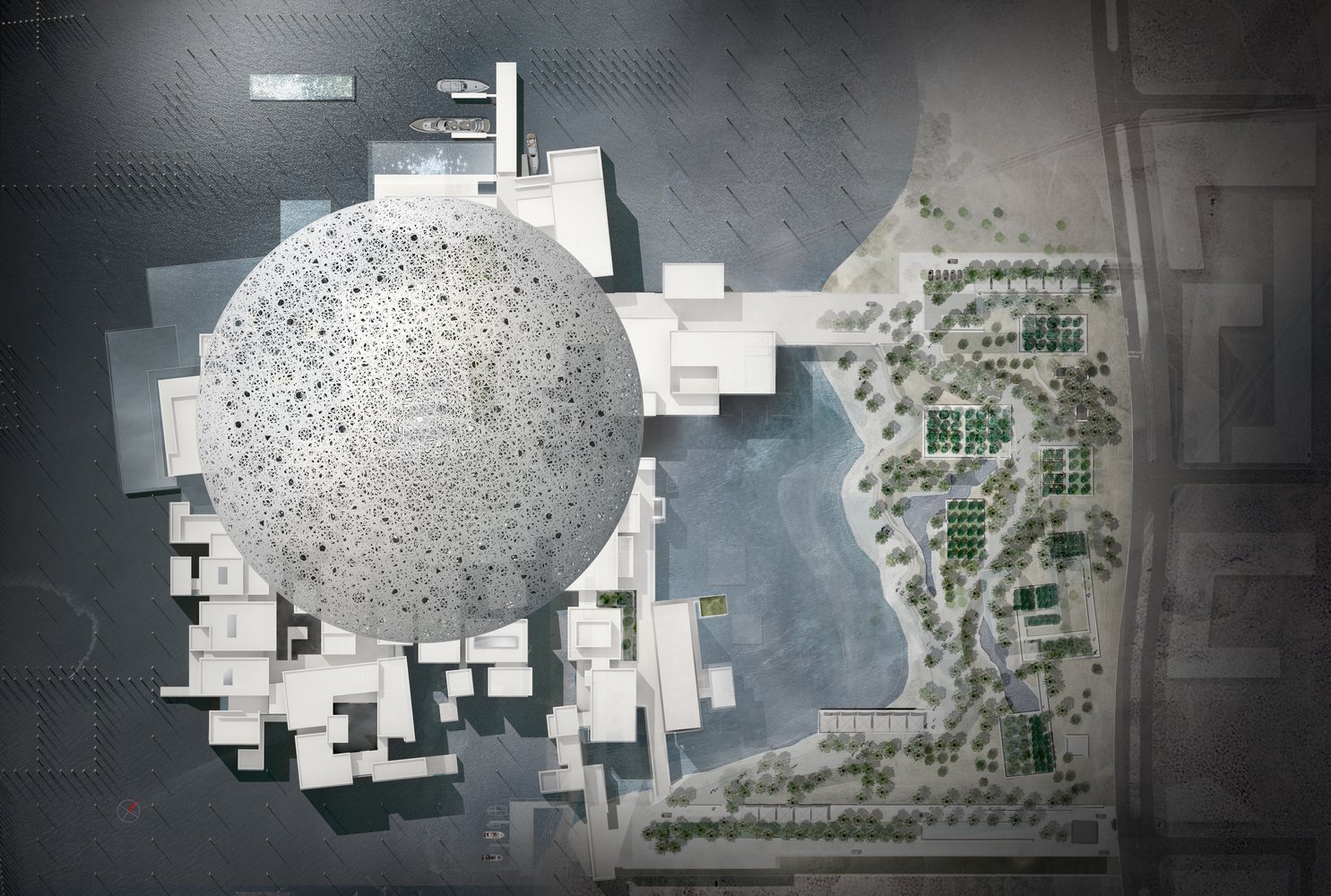
The Louvre acts as a bridge between the Arab world and the West, promoting dialogue between different cultures. The museum’s collection includes art and artifacts from all over Europe, Asia, Africa and the Americas, covering a period of thousands of years. Designed by Pritzker Prize-winning architect Jean Nouvel, the edifice draws inspiration from the traditional architectural concepts of the Medina, or the walled city, and the traditional Arabic dome. The museum’s dome weighs approximately 7,500 metric tons and is made up of 7,850 star-shaped metal panels that allow light to filter through. This helps create an artistic and unique play of light and shadow.
The public art gallery plays a significant role in the UAE’s cultural and economic developments. It is a part of a larger cultural district on Saadiyat Island which includes other cultural institutions such as the Zayed National Museum, UAE Pavilion, and the Guggenheim Abu Dhabi. These efforts aim to transform Abu Dhabi into a global cultural hub.
Architectural Concept
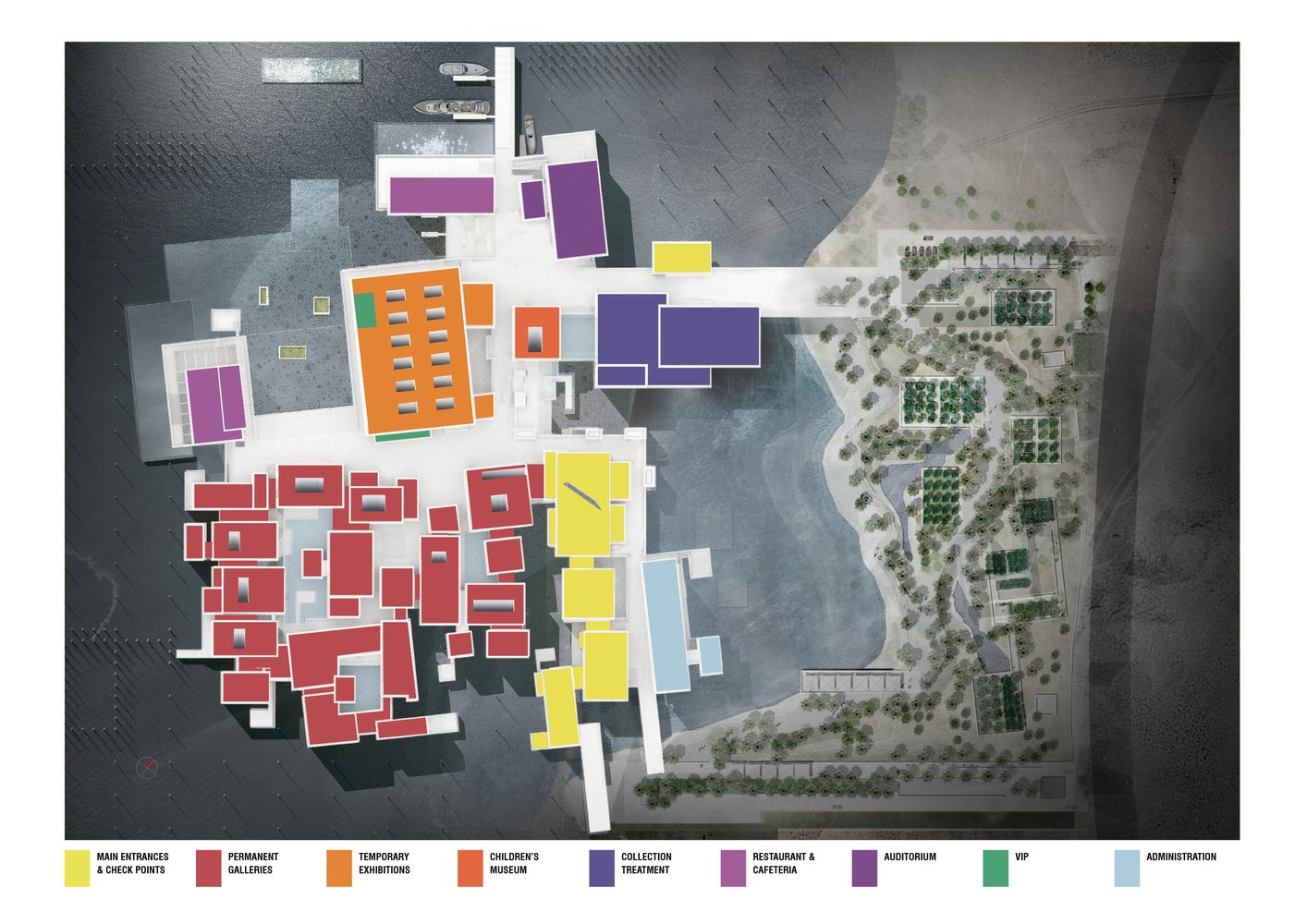
The design of the Louvre combines traditional Arabic architectural concepts such as the mashrabiya (lattice opening) and the souk (Arabic marketplace) with contemporary materials and techniques. The different spaces inside the museum include the main entrance, galleries, exhibitions, a children’s museum, a restaurant and cafeteria, an auditorium, and administrative zones. A massive 7,500 metric tonne dome adorns the roof of the museum. Let us discuss the architectural features of the museum in detail below.
1. Entrance
The museum's entrance is flanked by two large symmetrical buildings that house the administrative and curatorial offices. Visitors enter the museum through a large plaza that is designed to evoke the nostalgia of the traditional Arab souk. The plaza features a series of water features and is shaded by the dome above.
2. Dome
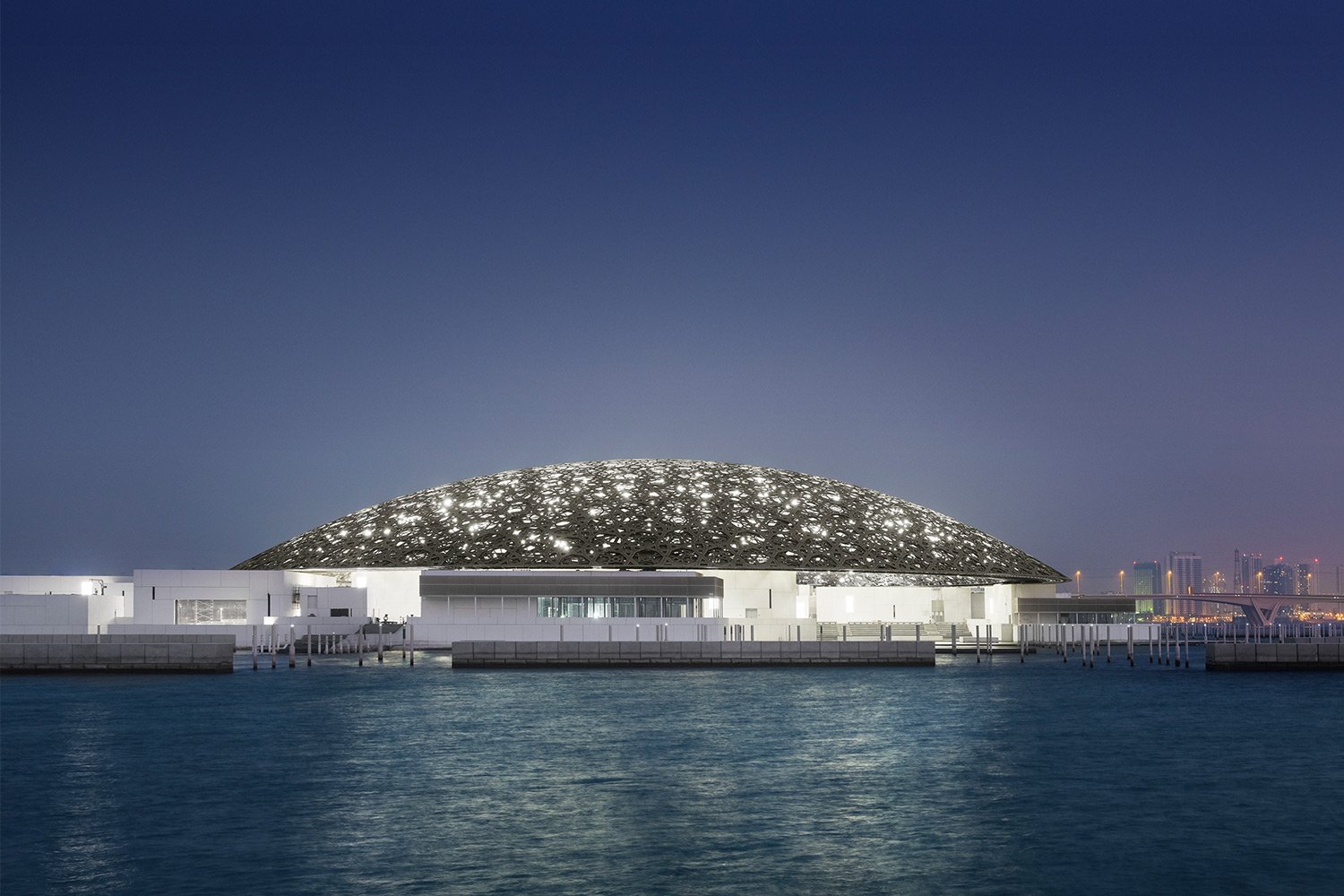
One of the most striking features of the Louvre is the gigantic dome that covers it. Constructed by the Austrian construction engineering company Waagner-Biro, the dome has a diameter of 180 meters and is made up of eight layers of stainless steel and aluminium that are held together by a lattice of steel frames. The steel frame is made of 10,000 structural components pre-assembled into 85 super-sized elements. The architectural design of the dome aims to create a microclimate within the museum that protects the artworks from the intensely hot climate of Abu Dhabi.
3. Interiors
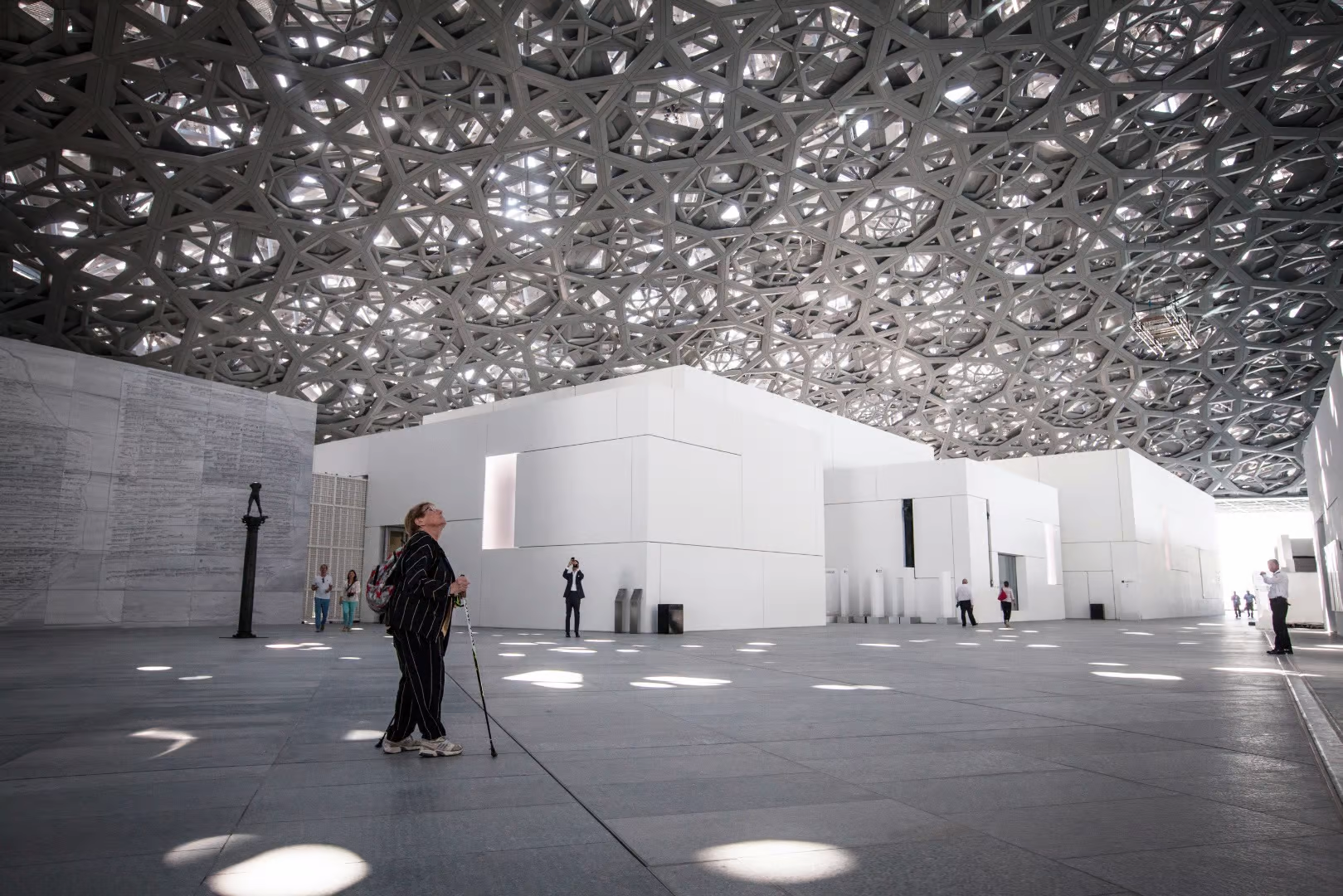
The Louvre’s interior features a minimalist design that allows art to take centre stage. The galleries are organized around a series of interconnected spaces that create a sense of flow and movement. Light-colored Luserna stone adorns the walls and the floor which helps reflect the filtering natural light. The interiors of the Louvre are air-conditioned.
4. Outdoor Spaces
The museum also features several semi-outdoor spaces, including a garden designed by French landscape architect Michel Desvigne. Inspired by traditional Arabic oasis gardens, it features a series of terraces and pools that help create a serene and tranquil environment.
Tidal pools are incorporated at different surface levels in the semi-outdoor spaces. It helps establish a connection between the sun/sky (the dome), the land (the mosaic flooring), air (fresh breezes and moist fog) and water (the sea).
Parametricism in Architecture
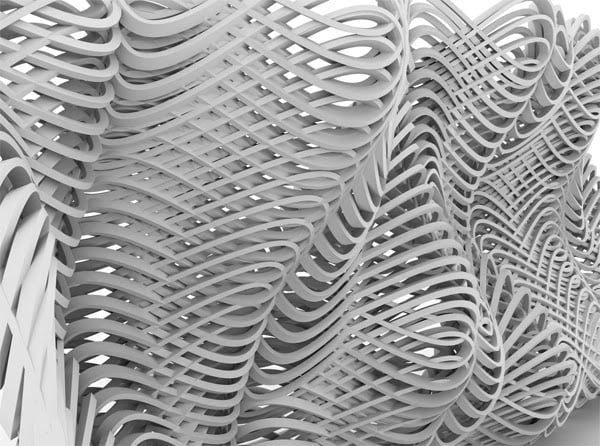
The term “parametric design” was officially coined by researcher Maurice Ruiter in his 1988 paper titled “Parametric Design.” It is a design philosophy characterized by the use of parametric modeling software that allows architects to create complex forms that respond to specific site conditions, performance requirements and user needs.
The approach aims at using algorithms and data-driven design processes to create buildings and structures that are more structurally efficient and climatically responsive than the traditional designs. Let us look at some advantages of parametric design.
-
Generating Complex Forms
Parametric design allows architects to create highly intricate and complex forms, design-wise. This can result in buildings that are not only visually appealing but also highly functional and optimized for their specific context.
-
Generating multiple design iterations
Parametric architecture allows designers to rapidly propose and refine designs in response to feedback from stakeholders. It allows architects to generate multiple design options and test them against a range of performance criteria. This helps reduce errors and minimize construction costs.
Interested in this technique? Check out: Generative Design in Architecture Explained
-
Sustainability
Computational design enables architects to create buildings that are highly sustainable. It helps architects create structures that are energy-efficient by helping them perform various energy analysis simulations and calculate the carbon data of various materials. The various softwares used for this include ClimateStudio, cove.tool, and Ladybug.
How was CD used in Louvre, Abu Dhabi
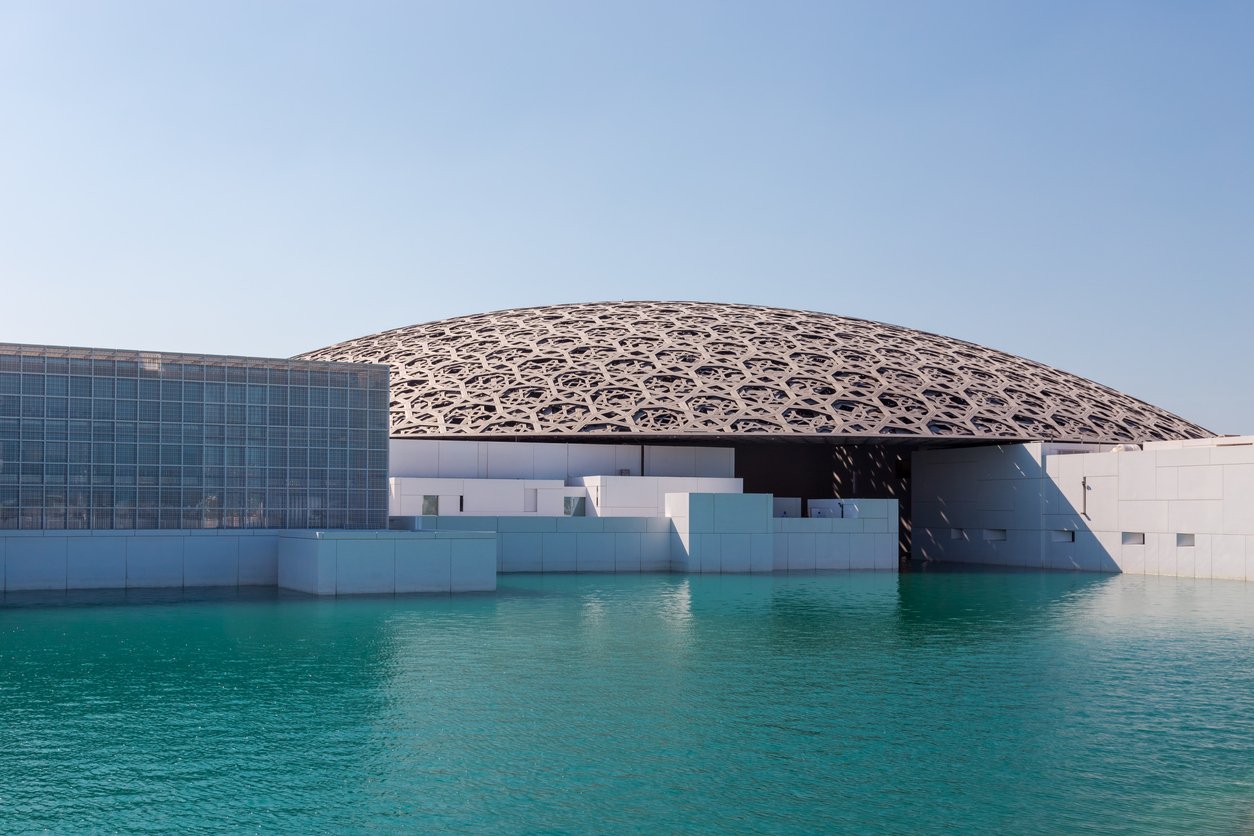
From designing the geometric patterns on the museum’s facade to checking the structural stability of the dome, computational design tools were used extensively in the design of the Louvre, Abu Dhabi. Let us find out how computational design helped the design and construction processes:
1. Creating intricate designs

A base pattern is applied to the dome, with studies of derived patterns
The intricate pattern of the Louvre’s dome was created using computational design tools. The architects used a combination of digital and physical modeling to refine the pattern, ensuring that it would be visually fascinating. This pattern consists of an isosceles triangle repeated and rotated to form a system of squares and hexagons. The pattern is mapped onto the dome’s surface following an underlying “great circle” grid, resulting in a tessellation that is true at the apex.
In addition to the dome, computational design technology also assisted in the creation of the museum's façade, which features a series of geometric patterns. The patterns were optimized to create a visual effect that changes depending on the angle of the solar incidence, creating a dynamic and ever-changing façade.
2. Performance Optimization
.jpg?width=1500&height=857&name=Louvre_Abu_Dhabi_Dome_Layers_%C2%A9_Jean_Nouvel_Architecte%20(1).jpg)
Partial digital model illustrating structure and cladding relationship
The architects used a variety of computational tools, including parametric modeling and structural analysis tools to create a dome that would be structurally sound. Early in the design process, designers investigated the potential structural design of the dome, including factors such as concrete, tensegrity, and steel.
The software, Computational Fluid Dynamics (CFD), was used to simulate the airflow patterns around the building's dome structure.
3. Energy Optimisation
Computational design tools helped the architects optimize the dome’s shape to minimize the amount of solar radiation entering the building. This helped reduce the building’s need for air conditioning. The Louvre also incorporates sustainable features such as solar panels and a seawater cooling system.
In Conclusion
The Louvre Abu Dhabi serves as a valuable case study for architects and designers world over, highlighting the importance of collaboration among stakeholders, sustainable design for passive cooling, cultural respect, and the use of computational design in architecture. A successful application of computational design technology in the construction of the Louvre Abu Dhabi illustrates this technology's potential benefits.
Want to get started with computational design?
- Become a Computational Design Specialist in just 10 months of part-time, online study.
- Learn from industry experts working at top firms like ZHA, Populous, and UNStudio.
- Master 5+ software, 15+ plugins and industry workflows.
- Build a core specialisation in High Performance Building Analysis or Computational BIM Workflow
- Get placement assistance to land jobs in globally operating firms.
Get started with computational design today!
Was this content helpful to you







